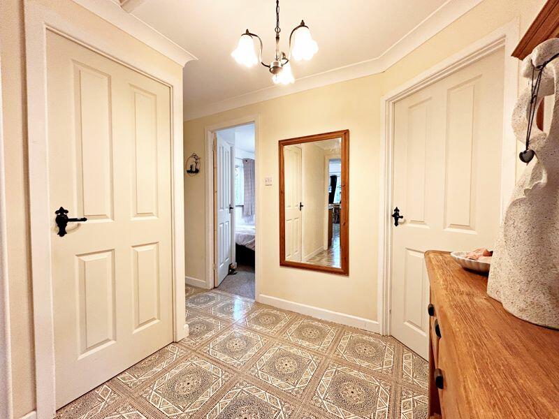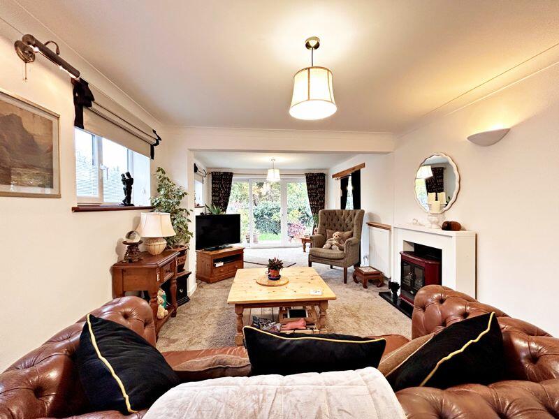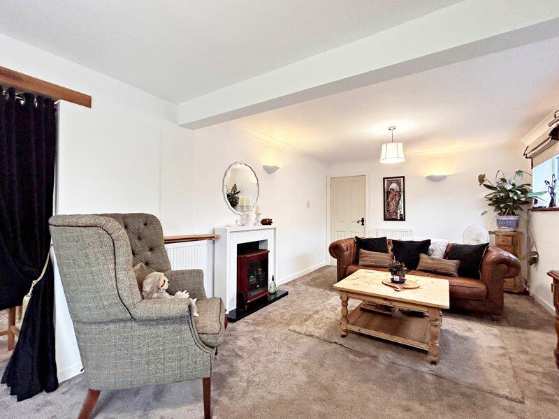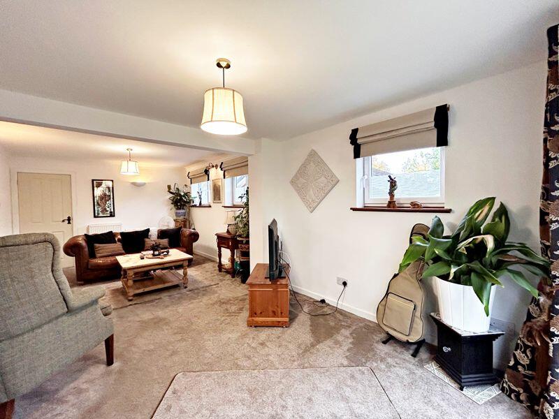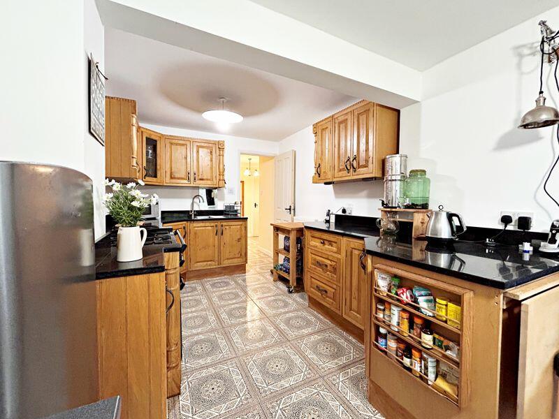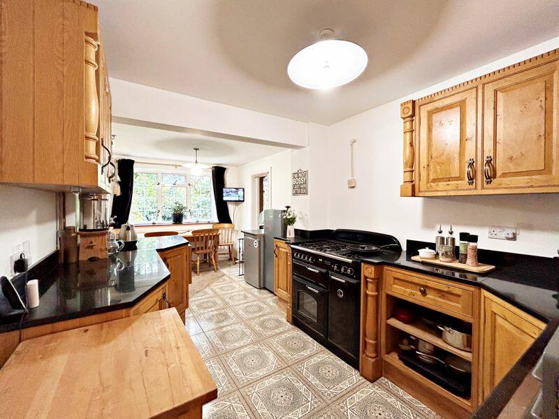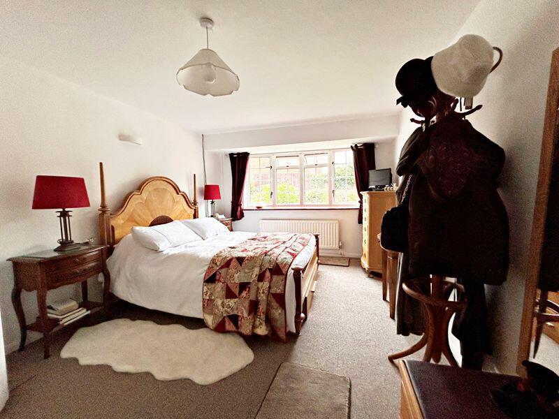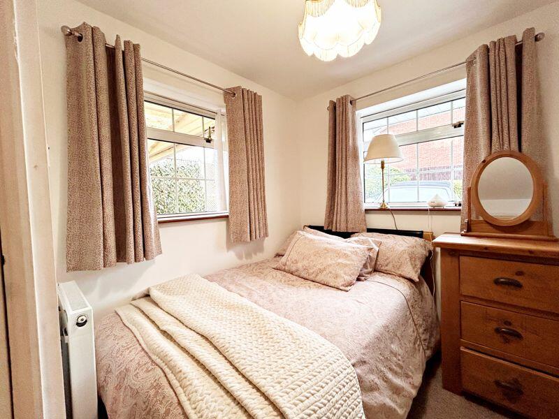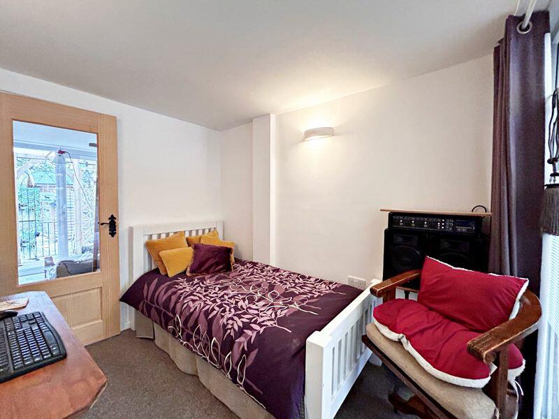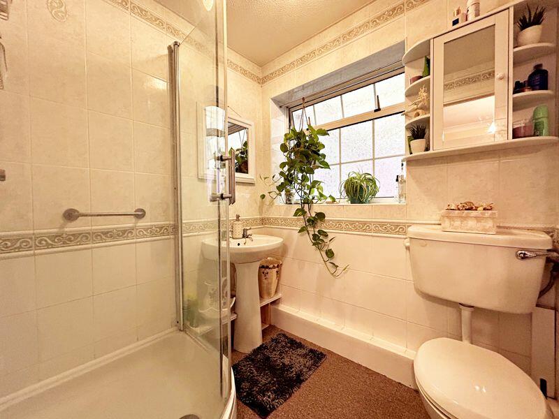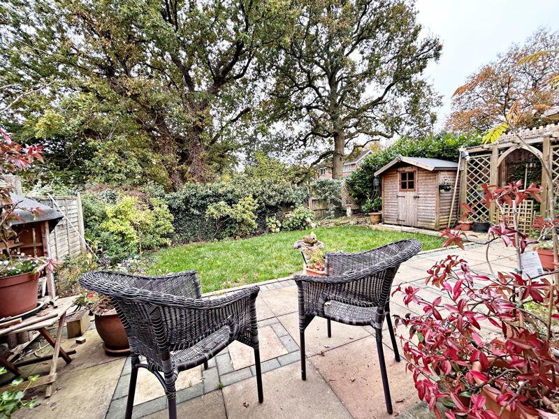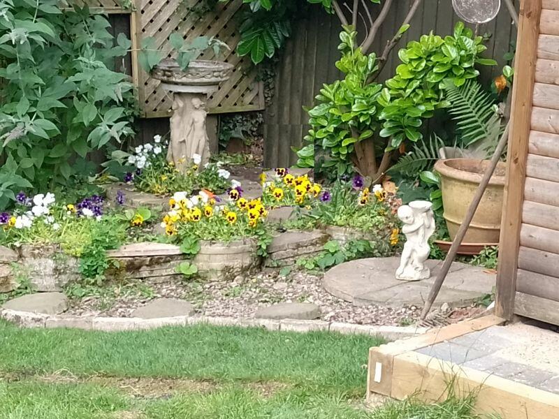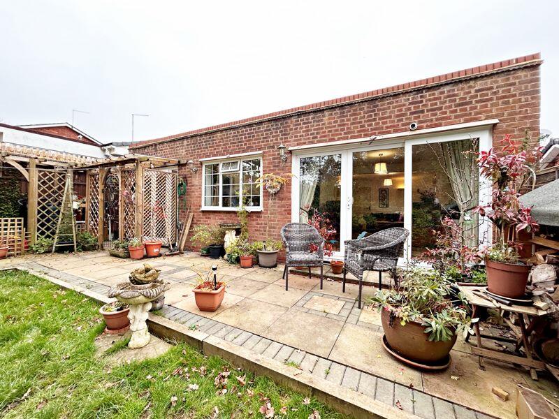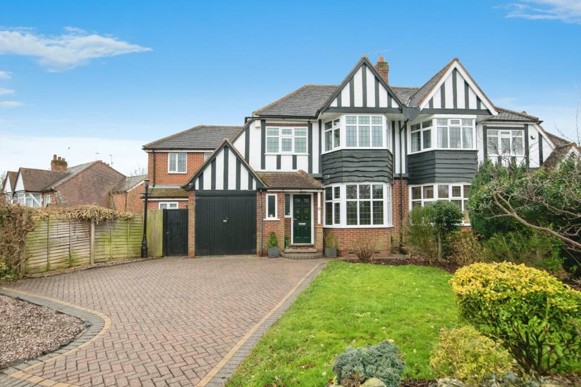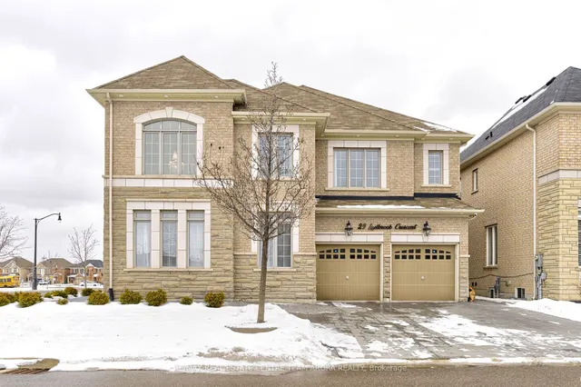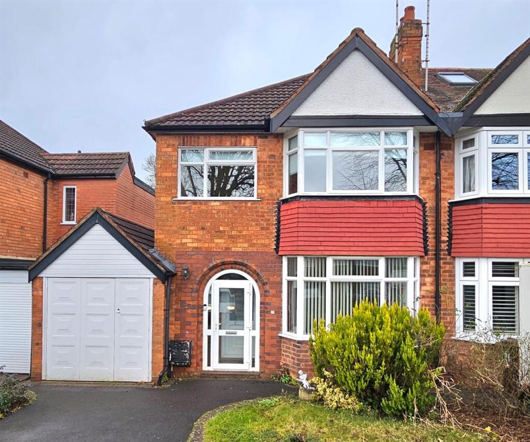Ladbrook Close, Redditch
For Sale : GBP 367500
Details
Bed Rooms
3
Bath Rooms
1
Property Type
Bungalow
Description
Property Details: • Type: Bungalow • Tenure: N/A • Floor Area: N/A
Key Features: • Detached three bedroom bungalow • Lounge with doors to the garden • Kitchen/dining room with separate utility room • Well established private garden • Driveway and carport with parking for several vehicles • Sought after location • **VIEWING AVAILABLE 7 DAYS A WEEK**
Location: • Nearest Station: N/A • Distance to Station: N/A
Agent Information: • Address: 23 High Street, Pershore, WR10 1EU
Full Description: **DETACHED THREE BEDROOM BUNGALOW** An extended well maintained bungalow benefitting from Solar panels, heat source pump and a hybrid boiler. Entrance hall; lounge with doors to the garden; kitchen/dining room and separate utility room. Three bedrooms and a shower room. Well stocked pretty garden, laid to lawn with a patio seating area. The block paved driveway has parking for several vehicles. Located in a peaceful close within close proximity to Redditch town centre with amenities, excellent links to public transport and to the motorway.FrontLaid to lawn with planting. Block paved driveway and car port with parking for several vehicles.Entrance HallDoors to the lounge, kitchen/dining room, three bedrooms and a shower room. Access to the loft. Mosaic tiled flooring. Radiator.Lounge23' 3'' x 10' 11'' (7.08m x 3.32m) maxTilt and turn windows to the side aspect. Double glazed patio doors to the garden. Two radiators. Open plan to the kitchen with an exposed Oak beam.Kitchen/Dining Room19' 6'' x 9' 2'' (5.94m x 2.79m) maxWall and base units with Oak doors and surmounted by granite worksurface. Stainless steel sink and drainer with mixer tap. Space for a Range cooker. Fold down breakfast bar. Mosaic tiled flooring. Door leading to the utility.Utility Room10' 2'' x 7' 9'' (3.10m x 2.36m)Double glazed door to a covered pergola and rear garden. Double glazed window to the side aspect. Wall mounted heater. Space and plumbing for appliances. Vanity wash hand basin with mixer tap. Door to bedroom three.Bedroom One20' 2'' x 10' 11'' (6.14m x 3.32m) maxDouble glazed bay window to the front aspect. Walk in dressing area. Radiator.Bedroom Two10' 0'' x 8' 6'' (3.05m x 2.59m) maxDouble glazed window to the front aspect. Storage cupboard. Radiator.Bedroom Three/Office9' 5'' x 7' 11'' (2.87m x 2.41m)Double glazed windows and door to the front aspect. Wall mounted electric heater.GardenLaid to lawn with a patio seating area. Mature planting. Gated access to the front of the property.Tenure: FreeholdCouncil Tax Band: CBrochuresProperty BrochureFull Details
Location
Address
Ladbrook Close, Redditch
City
Ladbrook Close
Features And Finishes
Detached three bedroom bungalow, Lounge with doors to the garden, Kitchen/dining room with separate utility room, Well established private garden, Driveway and carport with parking for several vehicles, Sought after location, **VIEWING AVAILABLE 7 DAYS A WEEK**
Legal Notice
Our comprehensive database is populated by our meticulous research and analysis of public data. MirrorRealEstate strives for accuracy and we make every effort to verify the information. However, MirrorRealEstate is not liable for the use or misuse of the site's information. The information displayed on MirrorRealEstate.com is for reference only.
Real Estate Broker
Nigel Poole & Partners, Pershore
Brokerage
Nigel Poole & Partners, Pershore
Profile Brokerage WebsiteTop Tags
Likes
0
Views
29
Related Homes
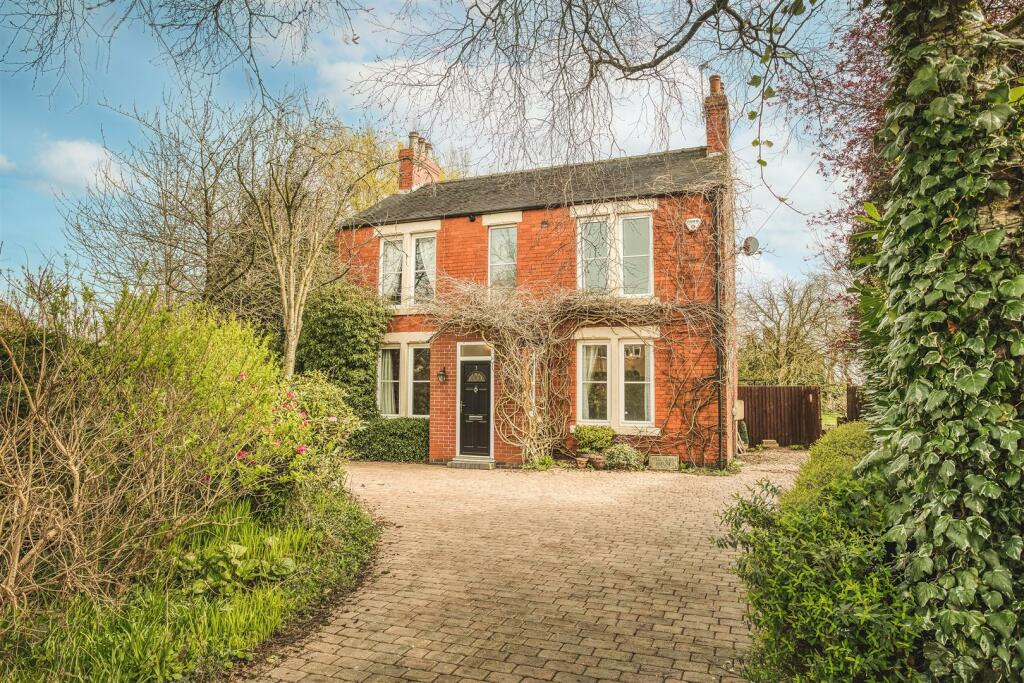
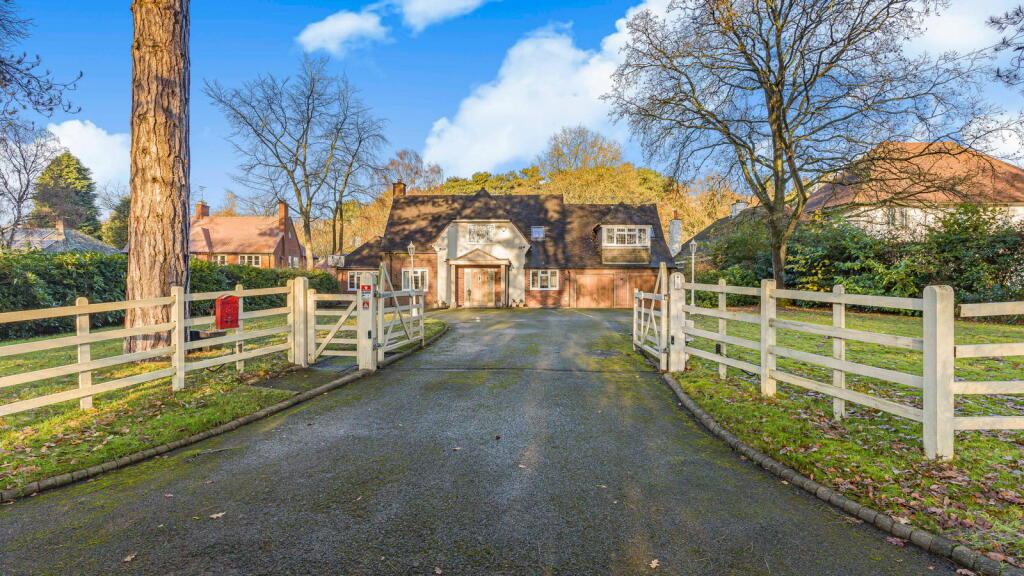
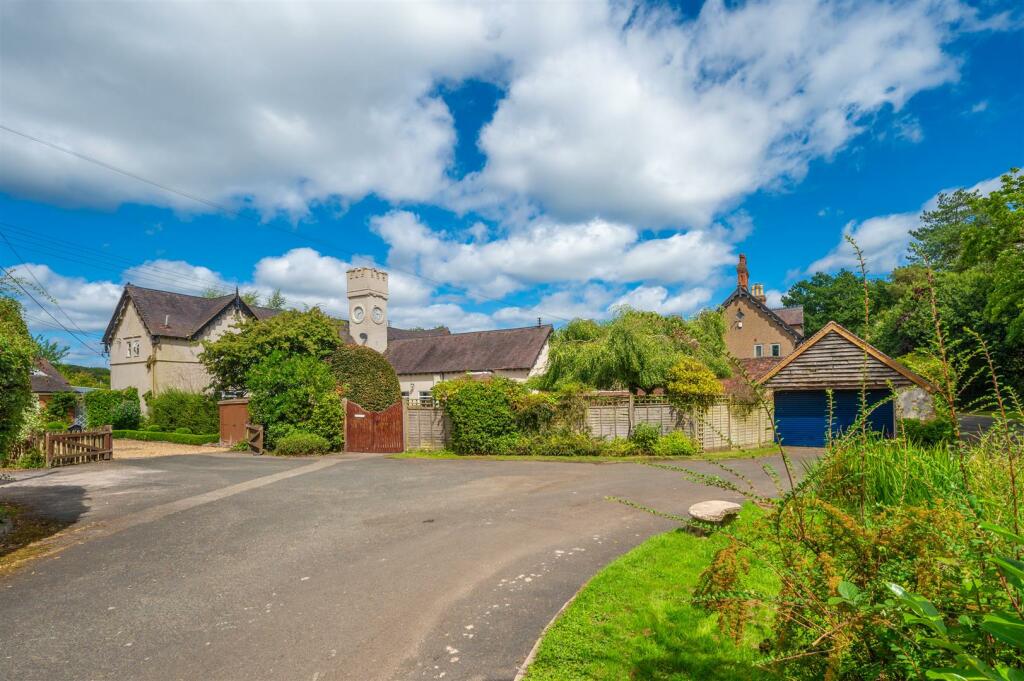
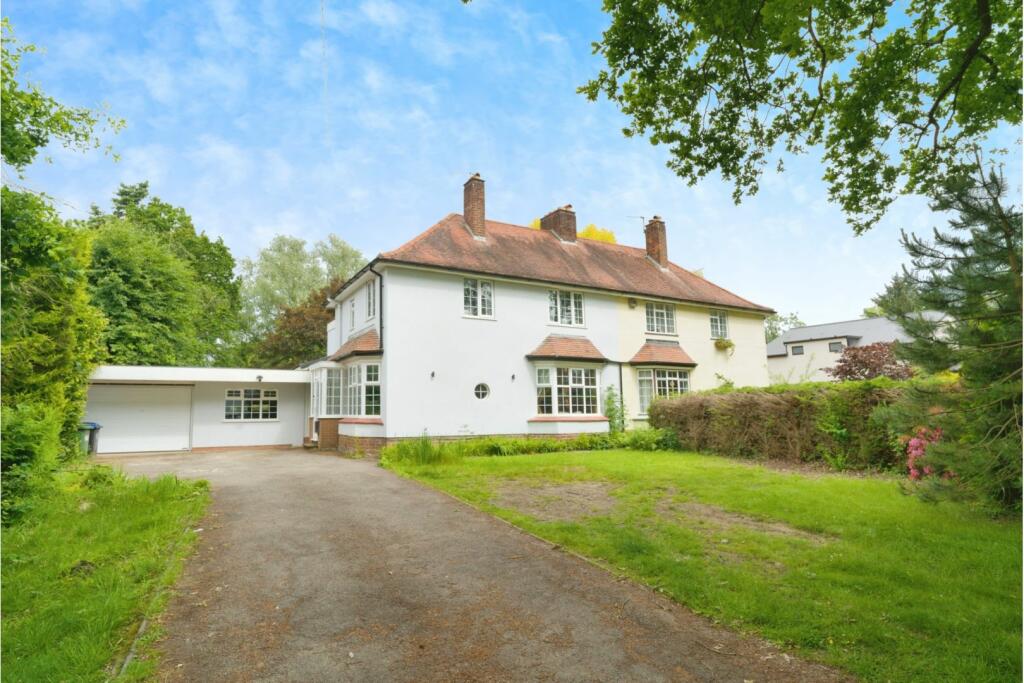

4 LADBROOK CRES, Brampton, Ontario, L6X5H6 Brampton ON CA
For Sale: CAD2,279,000


36 LADBROOK CRES, Brampton, Ontario, L6X5H7 Brampton ON CA
For Sale: CAD2,098,000


