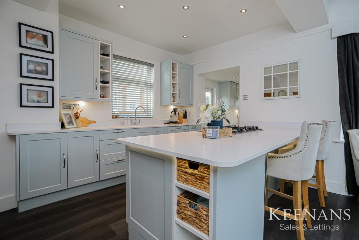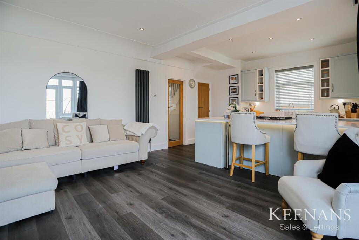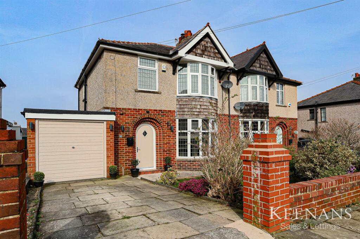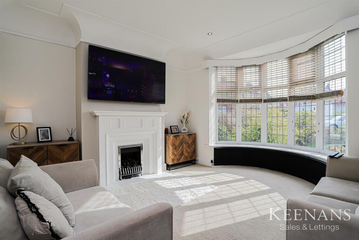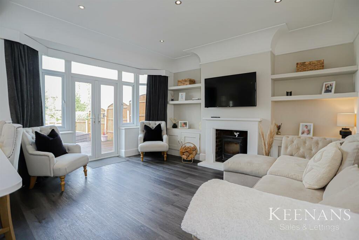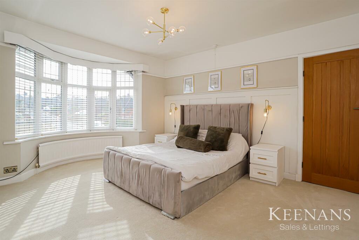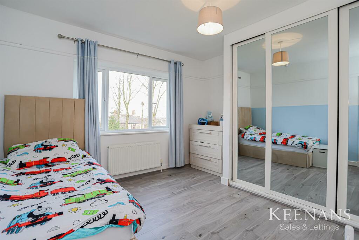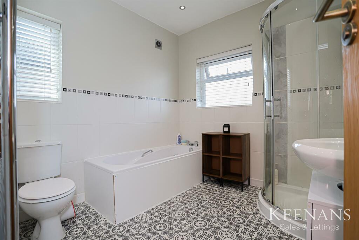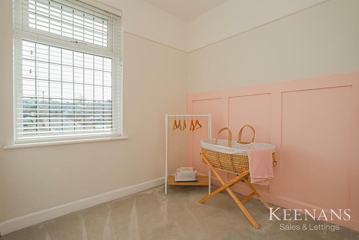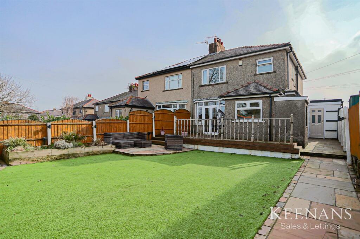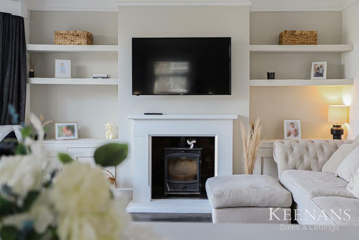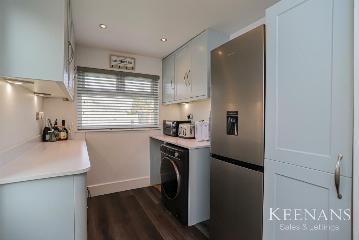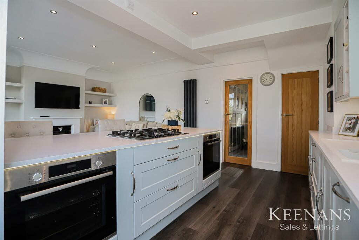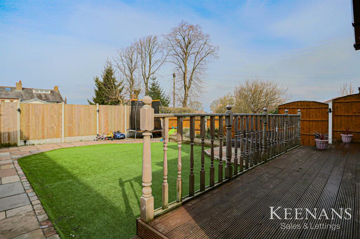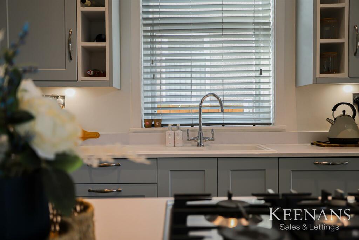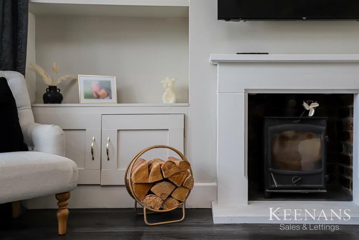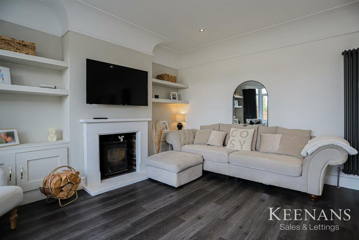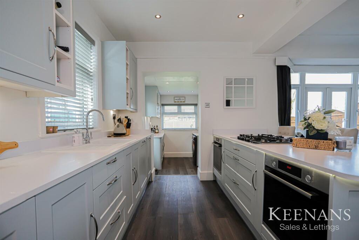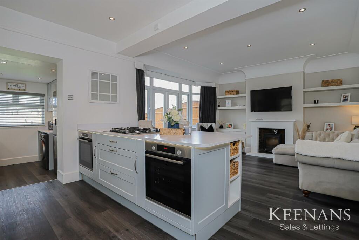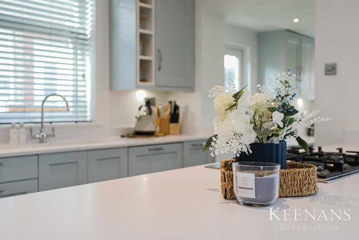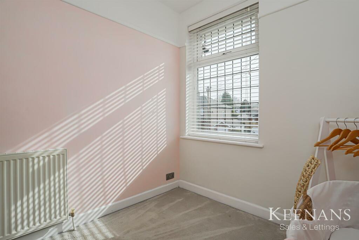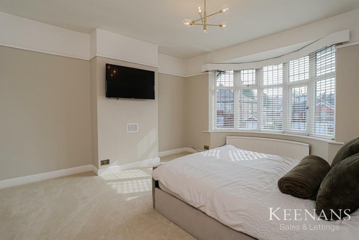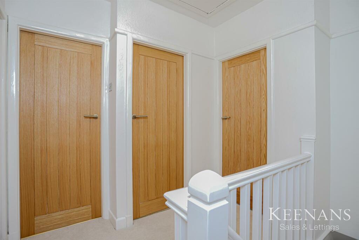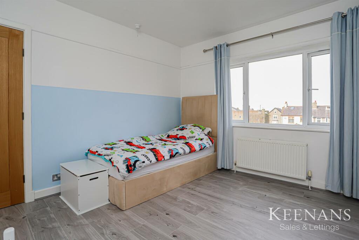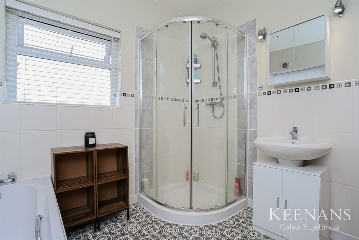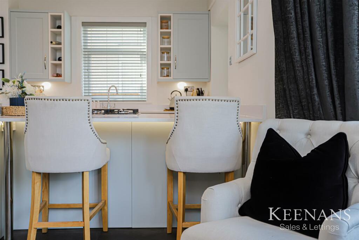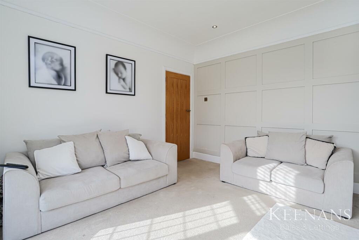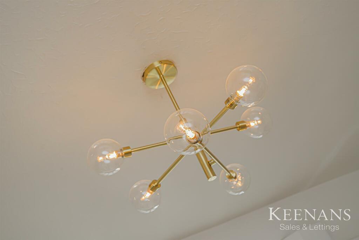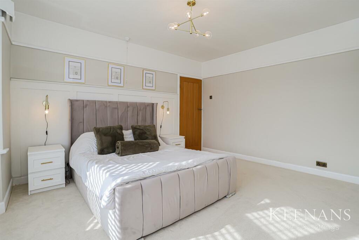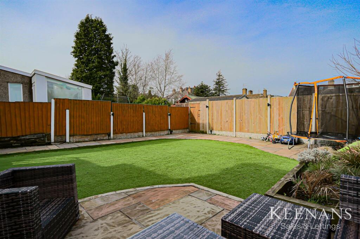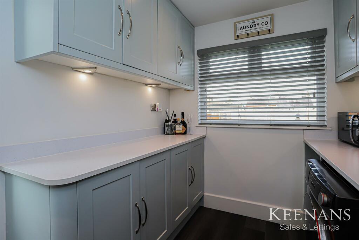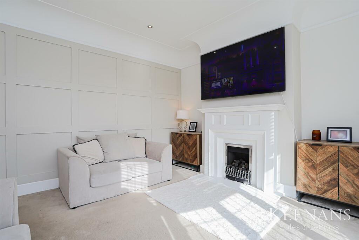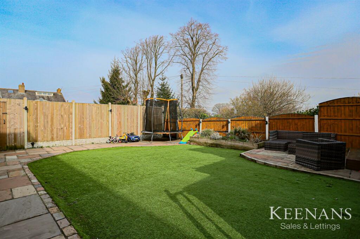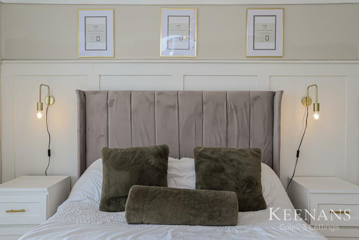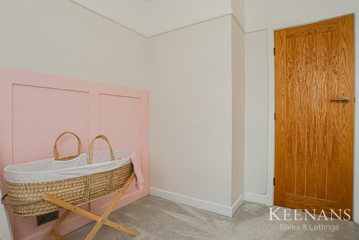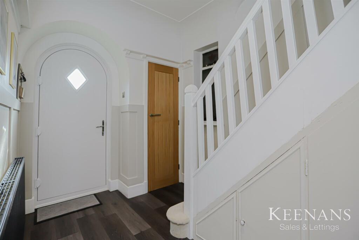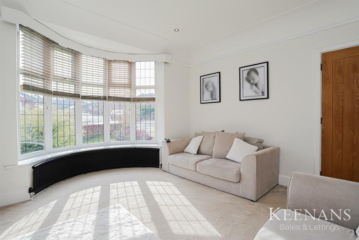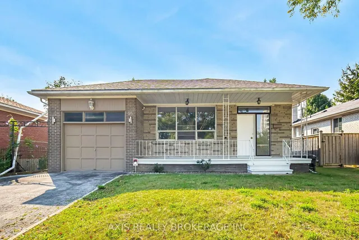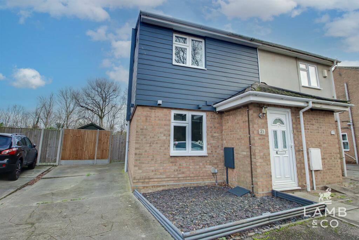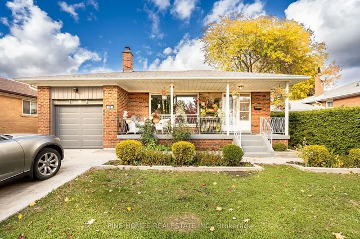Ladbrooke Grove, Burnley
For Sale : GBP 260000
Details
Bed Rooms
3
Bath Rooms
1
Property Type
Semi-Detached
Description
Property Details: • Type: Semi-Detached • Tenure: N/A • Floor Area: N/A
Key Features: • Stunning Semi Detached Property • Three Bedrooms • Four Piece Bathroom • Open Plan Living • Updated to Highest Standard Throughout • Added Utility Extension • Driveway and Garage • Tenure Leasehold • Council Tax Band C • EPC Rating E
Location: • Nearest Station: N/A • Distance to Station: N/A
Agent Information: • Address: 21 Manchester Road, Burnley, BB11 1HG
Full Description: AN EXCEPTIONAL FAMILY HOME - CHAIN FREE Keenans are delighted to present to the market this exquisite three bedroom, semi detached property to the market within the most desirable location of Burnley on a quiet cul de sac . Offering an abundance of high quality and stylish living space, enviable gardens and having been presented and maintained to the highest standard throughout. With an impressive open plan kitchen and living space, modern fixtures and fittings throughout, added utility extension and garage, this property is the perfect family home ready to move straight into! Situated conveniently close to bus routes, local schools and amenities, as well as network links to Accrington, Rossendale, Pendle and major motorway links. The property comprises briefly; a welcoming entrance hallway provides access through to a spacious reception room, open plan contemporary fitted kitchen/lounge area and staircase to the first floor. The kitchen/lounge area boasts modern wall and base units, integrated appliances, a cast iron multifuel burner and leads openly on to a utility room and out to the rear through French doors. The first floor comprises of doors on to three generously sized bedrooms and a four piece family bathroom. Externally, there is an enclosed garden to the rear with artificial lawn, Indian stone paving, decking and bedding areas with access to an outbuilding and garage. To the front there is a garden with bedding areas, off road parking and access on to the garage. View early to avoid disappointment! Contact our Burnley team for further information or to arrange a viewing. For the latest upcoming properties make sure you follow our socials on Instagram: @keenans.ea and Facebook: @keenansestateagentsGround Floor - Entrance Hall - 3.33m x 2.18m (10'11 x 7'2 ) - Composite double glazed frosted front door, hardwood single glazed frosted leaded window, central heating radiator, coving to ceiling, spotlights, wood panel elevations, understairs storage, wood effect lino flooring, oak doors leading to reception room, open plan kitchen/lounge, storage cupboard and stairs to first floor.Reception Room - 4.09m x 3.94m (13'5 x 12'11) - UPVC double glazed bow bay window, central heating radiator, coving to ceiling, spotlights, picture rail, wood panel elevation, gas fire and television point.Open Plan Kitchen/Lounge - 6.63m x 4.42m (21'9 x 14'6 ) - UPVC double glazed window, upright central heating radiator, range of panelled wall and base units, granite effect worktops, composite one and a half bowl sink and drainer with mixer tap, two integrated Bosch electric combi ovens, five ring Bosch gas hob, integrated dishwasher, under unit lighting, cast iron multifuel log burner with tiled hearth and exposed brick surround, integrated alcove shelving and storage, television point, understairs storage, wood effect lino flooring, open to utility room and UPVC double glazed French doors to rear.Utility Room - 2.67m x 2.08m (8'9 x 6'10) - UPVC double glazed window, range of panelled wall and base units, granite effect worktops, plumbing for washing machine, space for fridge freezer, spotlights, wood effect lino flooring and UPVC double glazed frosted door to rear.First Floor - Landing - 2.46m x 2.36m (8'1 x 7'9) - UPVC double glazed window, loft access, smoke detector, wood panel elevations, oak doors leading to three bedrooms and bathroom.Bedroom One - 4.57m x 3.94m (15 x 12'11) - UPVC double glazed bow bay window, central heating radiator, picture rail, wood panel elevation and television point,.Bedroom Two - 3.66m x 3.53m (12 x 11'7) - UPVC double glazed window, central heating radiator, picture rail, fitted wardrobes and wood effect laminate flooring.Bedroom Three - 2.49m x 2.21m (8'2 x 7'3) - UPVC double glazed window, central heating radiator, picture rail and wood panel elevation.Bathroom - 2.49m x 2.46m (8'2 x 8'1) - Two UPVC double glazed frosted window, central heated towel rail, dual flush WC, panel bath with mixer tap, direct feed corner shower enclosed, pedestal wash basin with mixer tap, tiled elevations, spotlights, extractor fan and tiled effect lino flooring.Exterior - Rear - Enclosed garden with Indian stone paving, decking, artificial lawn, bedding areas, outbuilding and access to garage.Garage - 5.28m x 2.44m (17'4 x 8) - Power, lighting, Main Eco boiler and up and over garage door.Front - Garden with bedding areas, off road parking and access on to the garage.BrochuresLadbrooke Grove, BurnleyBrochure
Location
Address
Ladbrooke Grove, Burnley
City
Ladbrooke Grove
Features And Finishes
Stunning Semi Detached Property, Three Bedrooms, Four Piece Bathroom, Open Plan Living, Updated to Highest Standard Throughout, Added Utility Extension, Driveway and Garage, Tenure Leasehold, Council Tax Band C, EPC Rating E
Legal Notice
Our comprehensive database is populated by our meticulous research and analysis of public data. MirrorRealEstate strives for accuracy and we make every effort to verify the information. However, MirrorRealEstate is not liable for the use or misuse of the site's information. The information displayed on MirrorRealEstate.com is for reference only.
Real Estate Broker
Keenans Estate Agents, Burnley
Brokerage
Keenans Estate Agents, Burnley
Profile Brokerage WebsiteTop Tags
Three Bedrooms Open Plan Living Driveway and GarageLikes
0
Views
6
Related Homes

2 Grove Isle Dr B206, Miami, Miami-Dade County, FL, 33133 Miami FL US
For Sale: USD1,050,000

3304 Virginia St 7C, Miami, Miami-Dade County, FL, 33133 Miami FL US
For Sale: USD399,000

1691 Nethia Dr, Miami, Miami-Dade County, FL, 33133 Miami FL US
For Sale: USD2,750,000


1 Grove Isle Dr A1102, Miami, Miami-Dade County, FL, 33133 Miami FL US
For Rent: USD13,500/month

3051 SW 27th Ave 206, Miami, Miami-Dade County, FL, 33133 Miami FL US
For Sale: USD525,000

