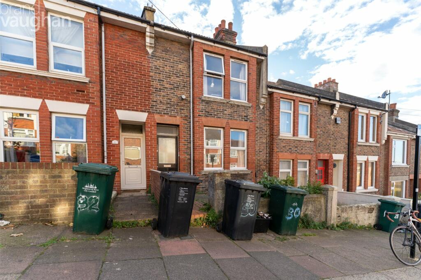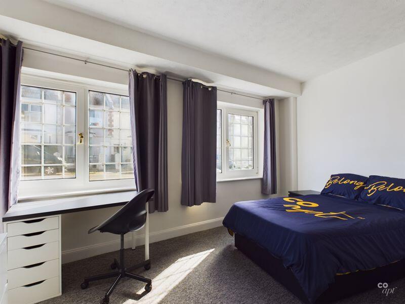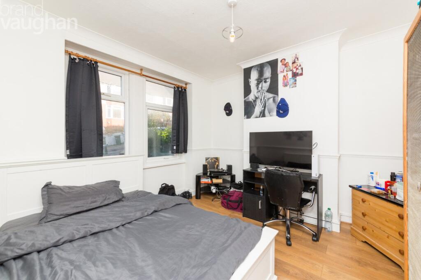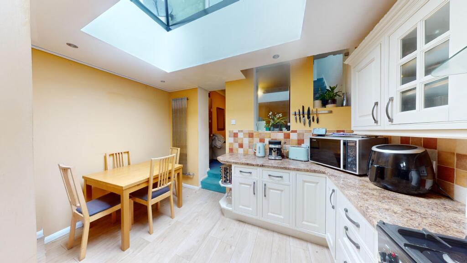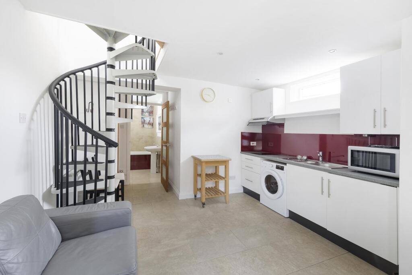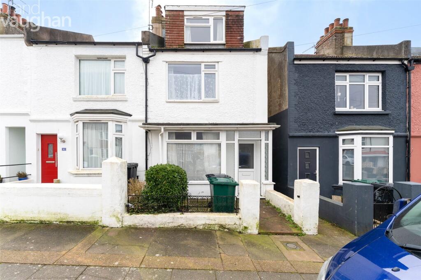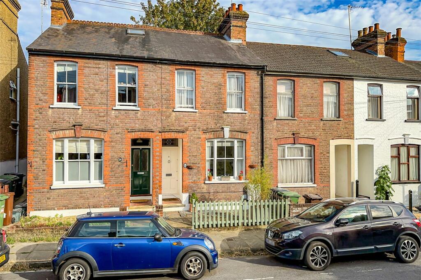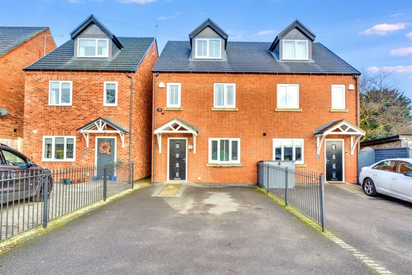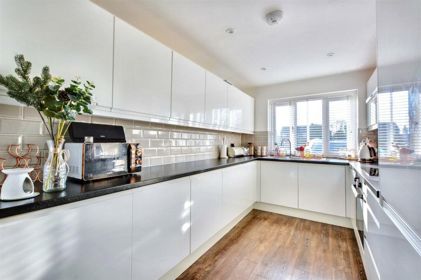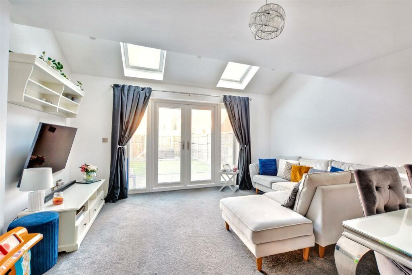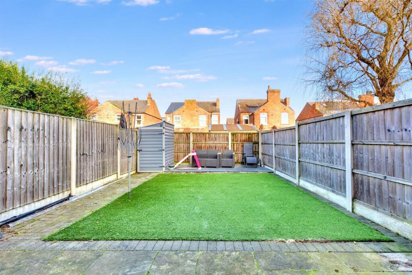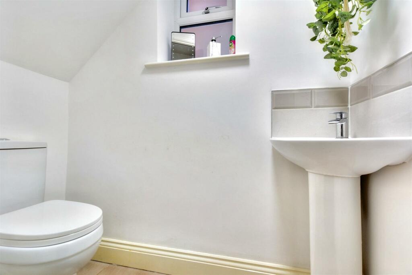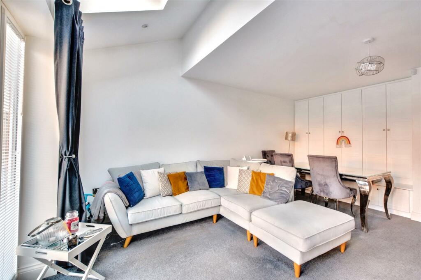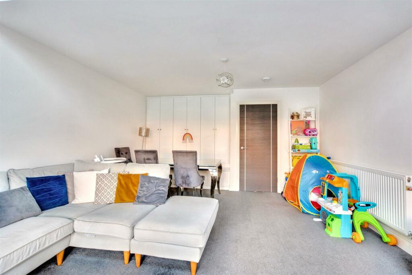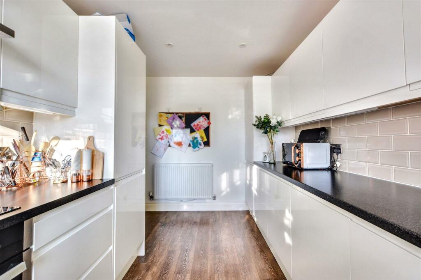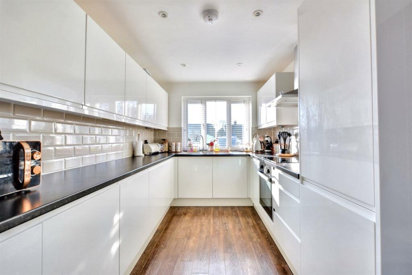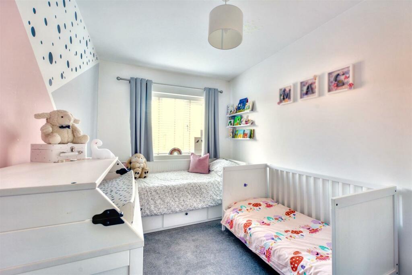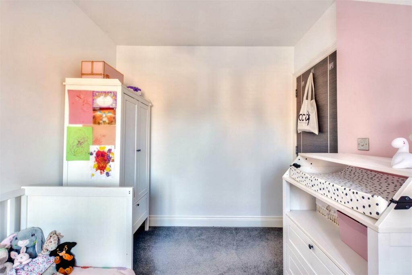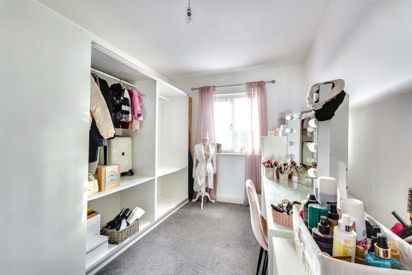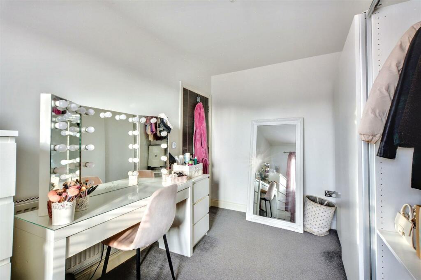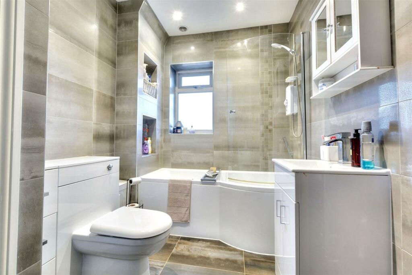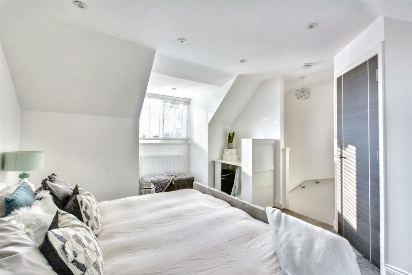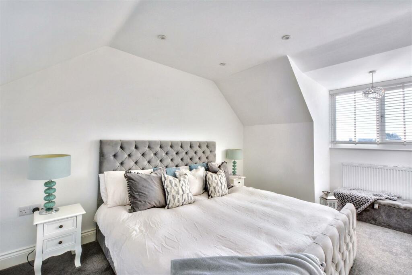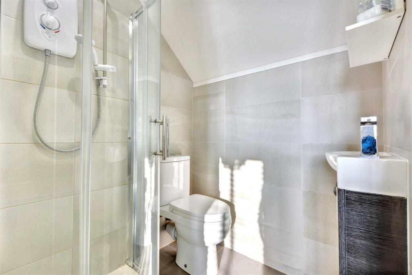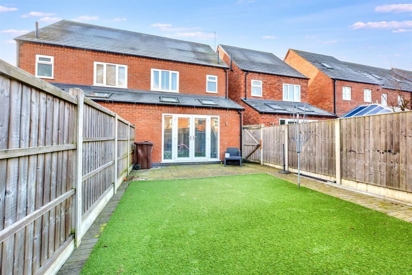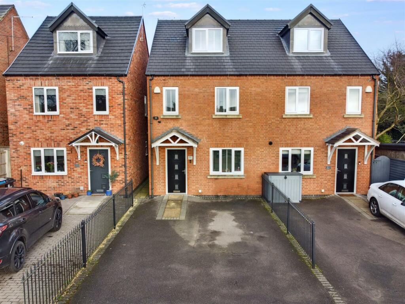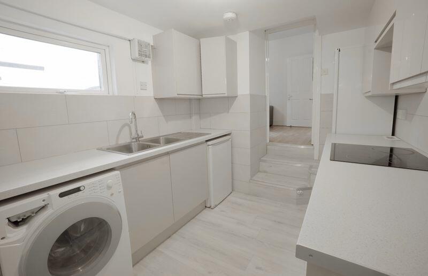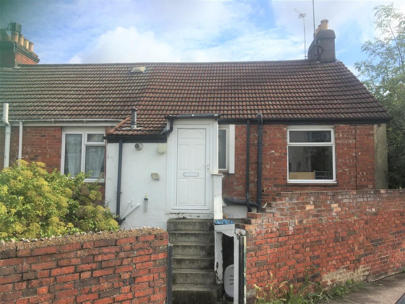Ladysmith Road, Borrowash
For Sale : GBP 274950
Details
Bed Rooms
3
Bath Rooms
2
Property Type
Semi-Detached
Description
Property Details: • Type: Semi-Detached • Tenure: N/A • Floor Area: N/A
Key Features: • Semi-detached house • NO ONWARD CHAIN • Three bedrooms • Overlooking allotments • Off street parking • Enclosed rear garden • Downstairs WC, Family Bathroom and En-Suite • Cul-de-sac village location • Fantastic transport links • Perfect for a wide range of buyers
Location: • Nearest Station: N/A • Distance to Station: N/A
Agent Information: • Address: 5 Derby Road Long Eaton Nottingham NG10 1LU
Full Description: A WELL PRESENTED AND SPACIOUS, THREE DOUBLE BEDROOM SEMI-DETACHED HOUSE SPANNED OVER THREE FLOORS WITH OFF STREET PARKING, AN ENCLOSED REAR GARDEN AND OVERLOOKING ALLOTMENTS WHILST BEING SITUATED WITHIN THIS QUIET CUL-DE-SAC AND VILLAGE LOCATION. PERFECT FOR A WIDE RANGE OF BUYERS AND BEING SOLD WITH NO ONWARD CHAIN.A WELL PRESENTED, THREE BEDROOM SEMI-DETACHED HOUSE WITH OFF STREET PARKING SITUATED WITHIN A QUIET CUL-DE-SAC VILLAGE LOCATION AND OVERLOOKING ALLOTMENTS, WITH THE ADDED BENEFIT OF BEING SOLD WITH NO ONWARD CHAIN.Robert Ellis are delighted to bring to the market this well presented and spacious, three bedroom semi-detached house with off street parking and enclosed rear garden. The property is constructed of brick to the external elevations and benefits double glazing and gas central heating throughout. This property is being sold with no onward chain and would be suitable for a wide range of buyers such as first time buyers, families and people who are looking to downsize alike. An internal viewing is recommended to appreciate the property and location on offer. In brief, the property comprises an entrance hallway, downstairs WC, kitchen with integrated appliances and a large lounge to the rear with French doors overlooking and leading to the garden. To the first floor, the landing leads to two generously sized double bedrooms and the three piece family bathroom suite. There is another hall through a door leading to the second set of stairs up to the second floor where there is a large master bedroom with an en-suite shower room and eaves storage. To the front, the property is situated on a quiet cul-de-sac and overlooks allotments to the front with off street parking for several vehicles. To the rear, there is an enclosed garden with a decked area, artificial turf and a storage shed. Located in the popular residential village of Borrowash, close to and within walking distance to a wide range of local schools, shops, parks, butchers and healthcare facilities with doctors, bars and beauticians on your doorstep. There are fantastic transport links such as nearby bus stops and easy access to major road links such as the M1, A50 and A52 to both Nottingham and Derby with East Midlands Airport and local train stations being just a short drive away.Entrance Hall - Composite front door, LVT flooring, radiator, painted plaster ceiling, ceiling light.Downstairs Wc - 1.65m x 0.69m (5'5 x 2'3) - uPVC double glazed frosted window overlooking the side, tiled flooring, WC, pedestal sink, painted plaster ceiling, ceiling light.Kitchen - 2.31m x 4.14m (7'7 x 13'7) - uPVC double glazed window overlooking the front, LVT flooring, radiator, painted plaster ceiling, ceiling light, integrated fridge/freezer, integrated dishwasher, integrated washing machine, integrated electric oven, hob and overhead extractor fan.Lounge - 4.98m x 4.29m (16'4 x 14'1) - uPVC double glazed French doors overlooking and leading to the garden, velux windows, carpeted flooring, radiator, built in storage cupboards, painted plaster ceiling, ceiling light, spotlights.First Floor Landing - Carpeted flooring, radiator, painted plaster ceiling, ceiling light.Bedroom Three - 2.24m x 3.68m (7'4 x 12'1) - uPVC double glazed window overlooking the rear, carpeted flooring, radiator, painted plaster ceiling, ceiling light.Bedroom Two - 2.46m x 3.68m (8'1 x 12'1) - uPVC double glazed window overlooking the front, carpeted flooring, radiator, painted plaster ceiling, ceiling light.Family Bathroom - 2.62m x 1.75m (8'7 x 5'9) - uPVC double glazed frosted window overlooking the rear, vinyl flooring, single enclosed shower unit, WC, pedestal sink, heated towel rail, painted plaster ceiling, spotlights.Second Floor Landing - uPVC double glazed window overlooking the front, carpeted flooring, radiator, painted plaster ceiling, ceiling light.Master Bedroom - 4.42m x 3.38m (14'6 x 11'1) - uPVC double glazed bay window overlooking the front, carpeted flooring, radiator, eaves storage, built-in storage cupboard, painted plaster ceiling, ceiling light.En-Suite - 1.27m x 1.27m (4'2 x 4'2) - Vinyl flooring, single enclosed shower unit, WC, wall mounted sink, painted plaster ceiling, spotlight.Outside - To the front, the property sits within a quiet cul-de-sac location and benefits off street parking for several vehicles with access to the side and into the rear. To the rear, there is an enclosed garden with a decking area, artificial turf and a storage shed.Additional Information - Electricity – Mains supplyWater – Mains supplyHeating – Gas central heatingSeptic Tank – NoBroadband – BT, SKY AND VIRGINBroadband Speed - Standard13 mbpsSuperfast80 mbpsUltrafast1800 mbpsPhone Signal – O2, EE, THREE AND VODAFONESewage – Mains supplyFlood Risk – No, surface waterFlood Defenses – NoNon-Standard Construction – NoAny Legal Restrictions – NoOther Material Issues – NoDirections - 8384RSCouncil Tax - Erewash Borough Council Band CA WELL PRESENTED, THREE BEDROOM SEMI-DETACHED HOUSE WITH OFF STREET PARKING SITUATED WITHIN A QUIET CUL-DE-SAC VILLAGE LOCATION AND OVERLOOKING ALLOTMENTS, WITH THE ADDED BENEFIT OF BEING SOLD WITH NO ONWARD CHAIN.BrochuresLadysmith Road, BorrowashKey Facts For BuyersBrochure
Location
Address
Ladysmith Road, Borrowash
City
Ladysmith Road
Features And Finishes
Semi-detached house, NO ONWARD CHAIN, Three bedrooms, Overlooking allotments, Off street parking, Enclosed rear garden, Downstairs WC, Family Bathroom and En-Suite, Cul-de-sac village location, Fantastic transport links, Perfect for a wide range of buyers
Legal Notice
Our comprehensive database is populated by our meticulous research and analysis of public data. MirrorRealEstate strives for accuracy and we make every effort to verify the information. However, MirrorRealEstate is not liable for the use or misuse of the site's information. The information displayed on MirrorRealEstate.com is for reference only.
Real Estate Broker
Robert Ellis, Long Eaton
Brokerage
Robert Ellis, Long Eaton
Profile Brokerage WebsiteTop Tags
Derby No onward chain families and downsizersLikes
0
Views
64
Related Homes
