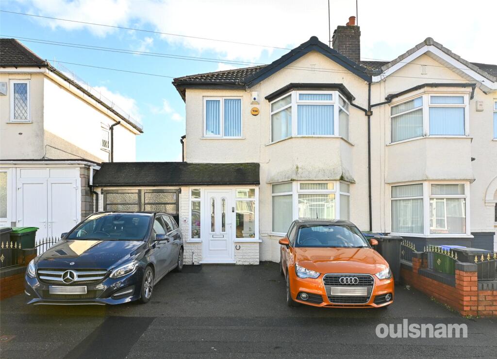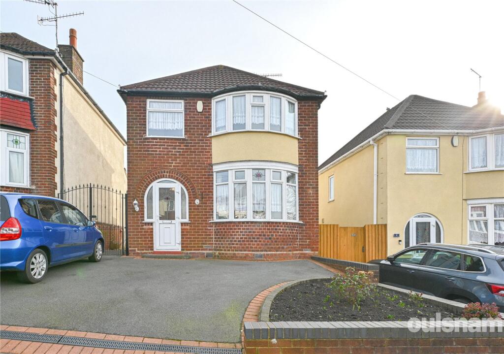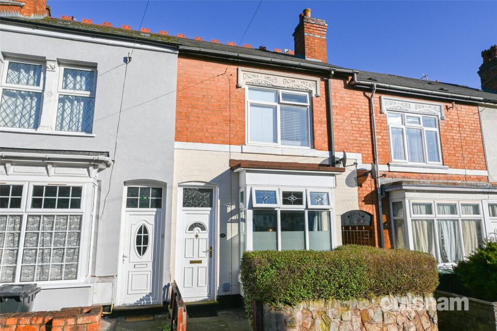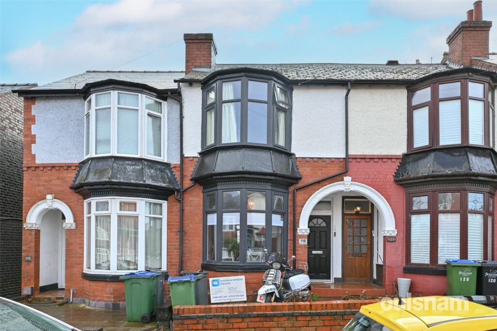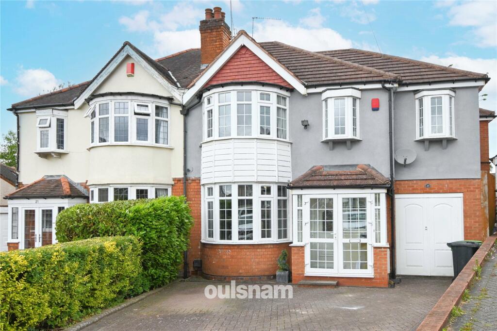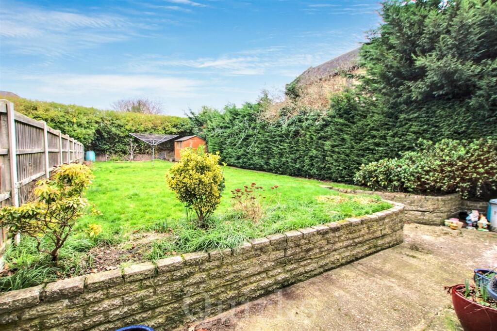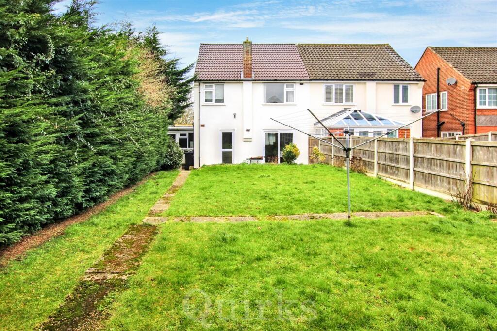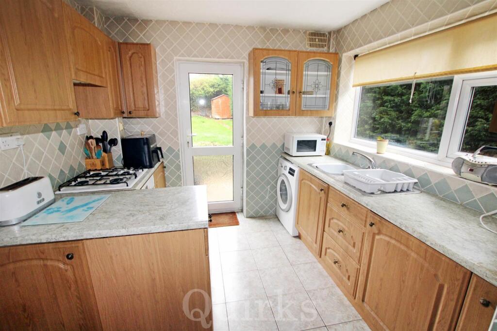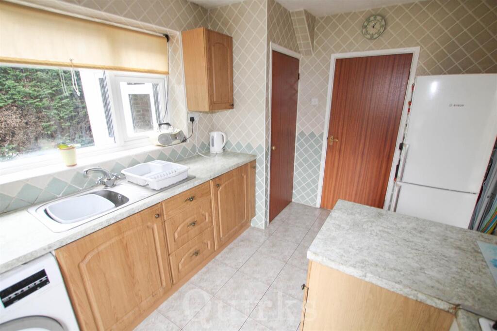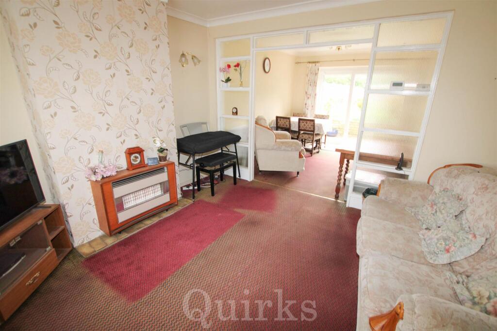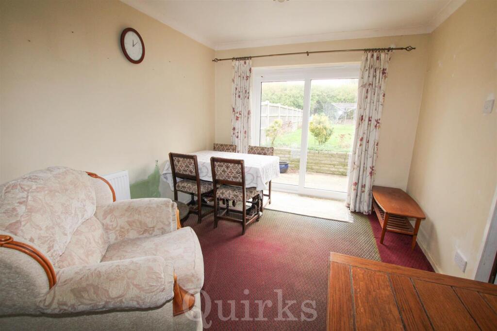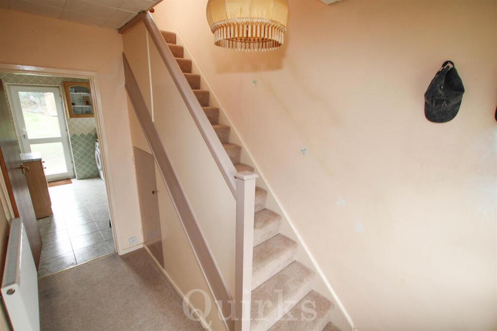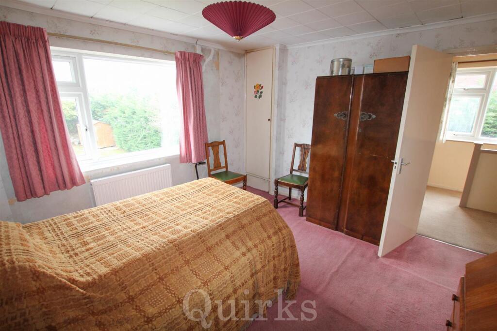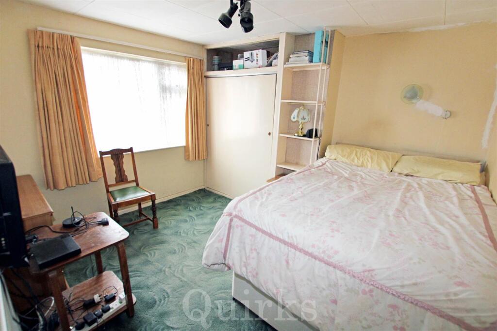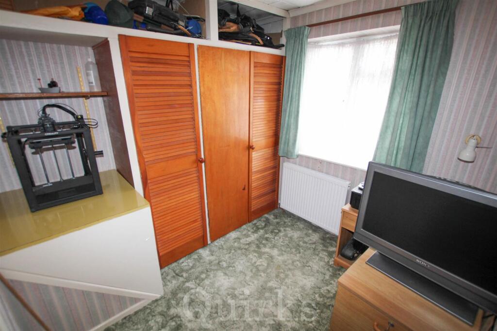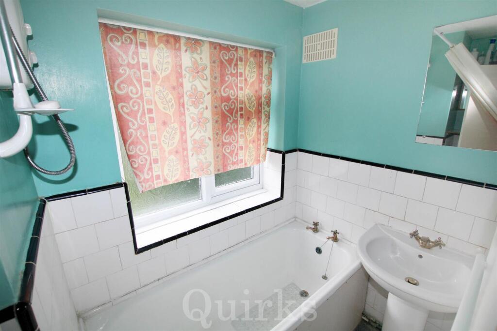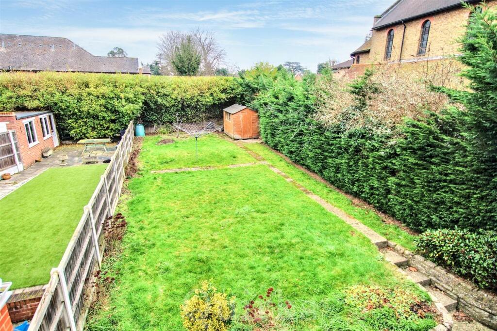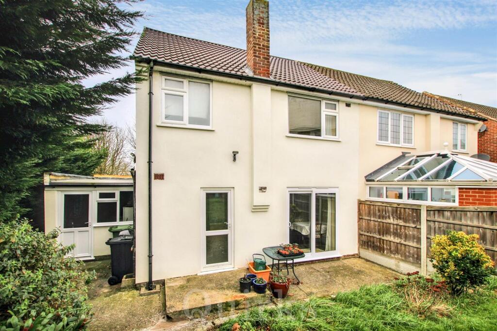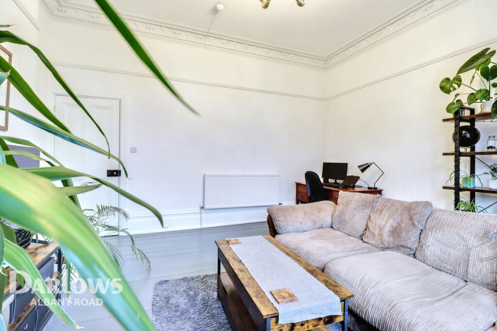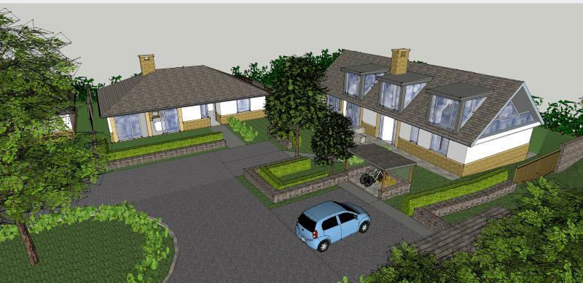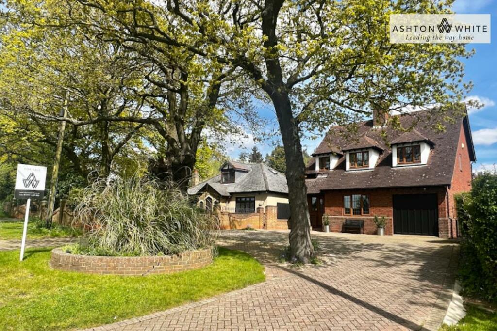Laindon Road, Billericay
For Sale : GBP 475000
Details
Bed Rooms
3
Bath Rooms
1
Property Type
Semi-Detached
Description
Property Details: • Type: Semi-Detached • Tenure: N/A • Floor Area: N/A
Key Features: • SCOPE TO EXTEND (STPP) • GARAGE & PARKING • 70FT REAR GARDEN • THREE BEDROOMS • CLOSE PROXIMITY TO HIGH STREET • WALKING DISTANCE TO SCHOOLS • OVERLOOKING PLAYING GREEN AT SUN CORNER • LARGE BOARDED LOFT SPACE • LIVING ROOM & DINING ROOM • RECENTLY INSTALLED ROOF AND NEW RENDERING
Location: • Nearest Station: N/A • Distance to Station: N/A
Agent Information: • Address: Estate House, 108a High Street, Billericay, CM12 9BY
Full Description: THREE BEDROOM FAMILY HOME, WITH LOTS OF SCOPE TO EXTEND (STPP) 70FT REAR GARDEN, large loft space, garage & parking, popular Quilters area, a short walk to High Street & schools.Rarely available in such a central location for Billericay High Street, Mainline Station and both Quilters Infant & Junior School & Billericay Secondary School. This three bedroom family home, offers plenty of scope to extend (subject to planning consent) with a 70ft rear garden, attached garage to the side and substantial loft space. There is a spacious hallway with built-in storage space, living room to the front aspect with feature gas fire, dining room with double glazed patio doors, dual aspect kitchen, with garden access, a range of wall and base level units, spaces for fridge / freezer and washing machine, stainless steel sink / drainer, integrated four ring gas hob and oven, built-in storage cupboard. The first floor landing benefits from a side window and access to the loft, which is boarded and houses the combination gas boiler, there is also a pull down ladder. for easy access. Bedroom one overlooks the rear garden with built-in storage, bedroom two is also a sizeable double room, with a double built-in wardrobe and bedroom three would make an ideal study or children's bedroom, also with the advantage of built-in storage space / wardrobes. There is a bathroom and separate W.C currently and these two rooms could be combined straight forwardly if required. Externally there is off road parking, attached garage and side gate access to the rear garden, with patio area, steps to the raised lawn, storage shed and conifers to the boundaries, adding privacy. In need of some modernisation, also offering a tremendous amount of potential to create further accommodation, early viewing is strongly advised.Entrance Hallway - 3.00m x 1.91m (9'10 x 6'3) - Living Room - 3.78m x 3.45m (12'5 x 11'4) - Dining Room - 3.30m x 2.97m (10'10 x 9'9) - Kitchen - 3.38m x 2.72m (11'1 x 8'11) - First Floor Landing - 3.78m reducing to 2.13m x 2.16m (12'5 reducing to - Family Bathroom - 2.18m reducing to 1.70m x 1.35m (7'2 reducing to 5 - Separate W.C - 1.32m x 0.74m (4'4 x 2'5) - Bedroom One - 3.56m x 3.40m (11'8 x 11'2) - Bedroom Two - 3.45m x 3.18m (11'4 x 10'5) - Bedroom Three - 2.57m x 2.49m (8'5 x 8'2) - Rear Garden- 70Ft In Depth (21.34M) - Attached Garage - Off Road Parking - BrochuresLaindon Road, BillericayBrochure
Location
Address
Laindon Road, Billericay
City
Laindon Road
Features And Finishes
SCOPE TO EXTEND (STPP), GARAGE & PARKING, 70FT REAR GARDEN, THREE BEDROOMS, CLOSE PROXIMITY TO HIGH STREET, WALKING DISTANCE TO SCHOOLS, OVERLOOKING PLAYING GREEN AT SUN CORNER, LARGE BOARDED LOFT SPACE, LIVING ROOM & DINING ROOM, RECENTLY INSTALLED ROOF AND NEW RENDERING
Legal Notice
Our comprehensive database is populated by our meticulous research and analysis of public data. MirrorRealEstate strives for accuracy and we make every effort to verify the information. However, MirrorRealEstate is not liable for the use or misuse of the site's information. The information displayed on MirrorRealEstate.com is for reference only.
Related Homes


