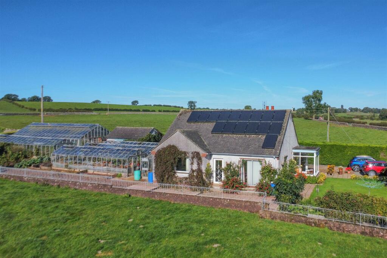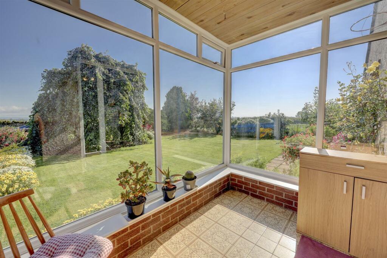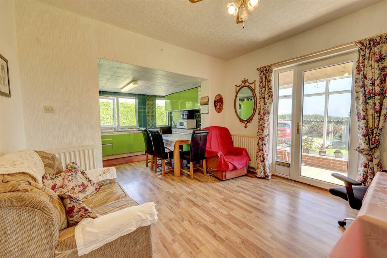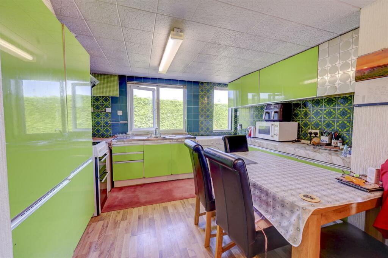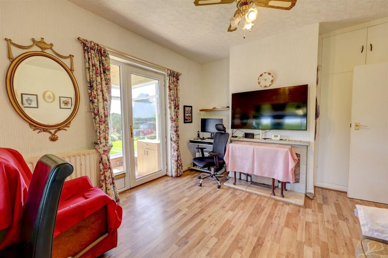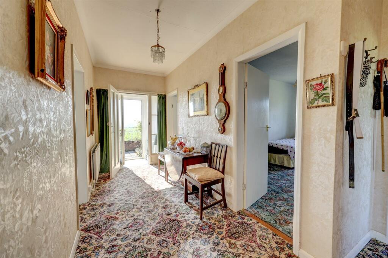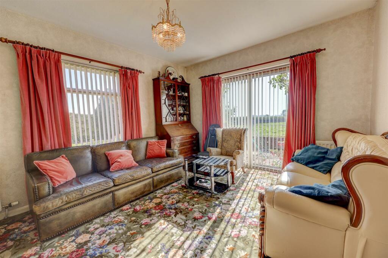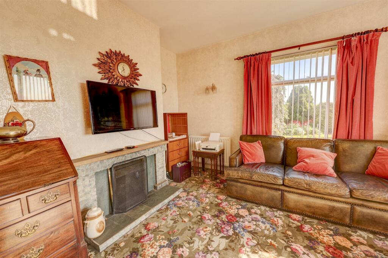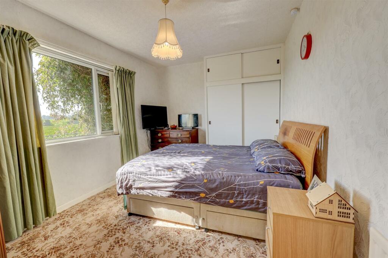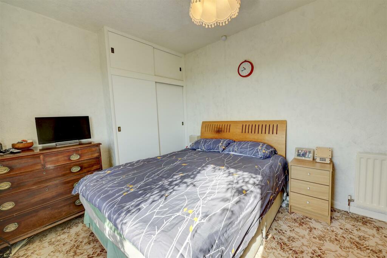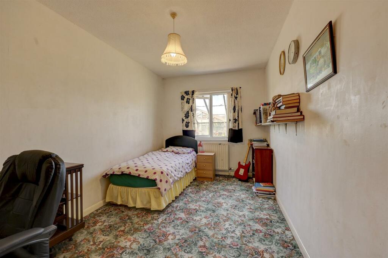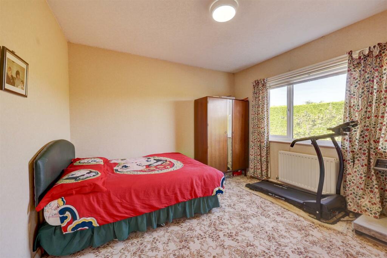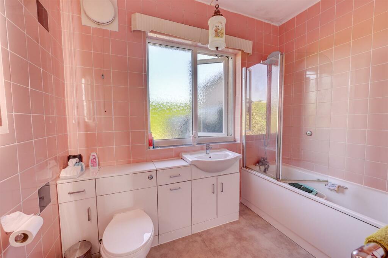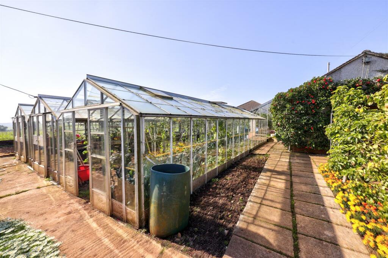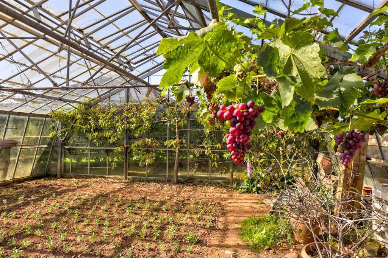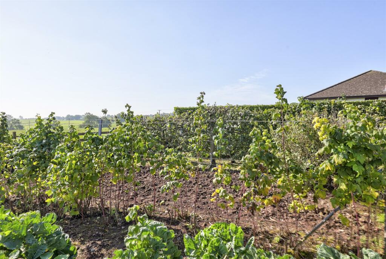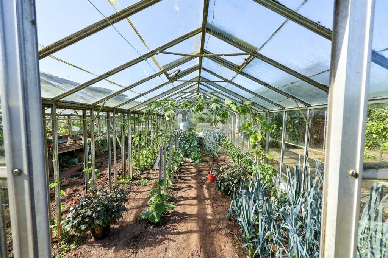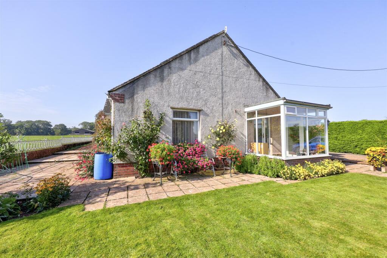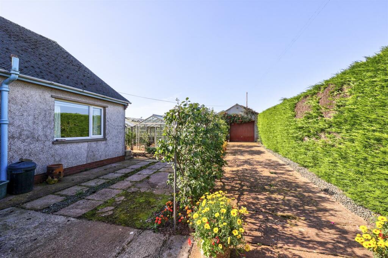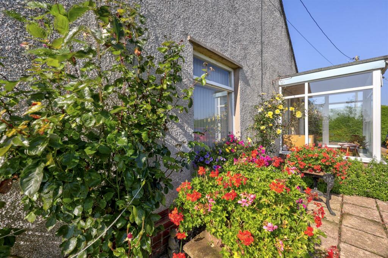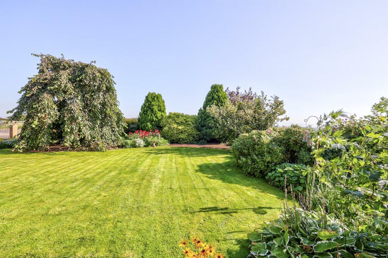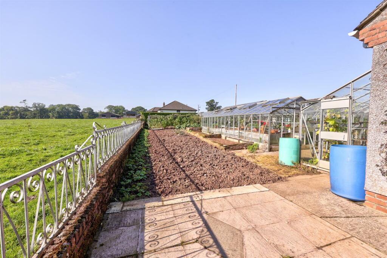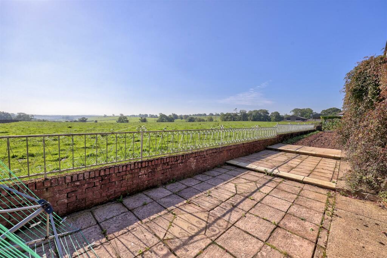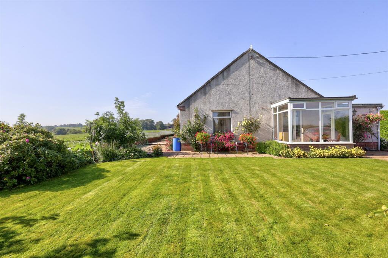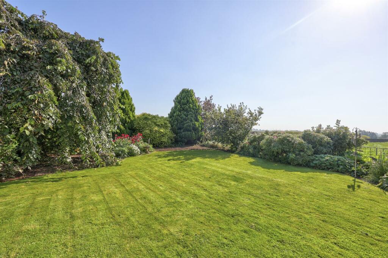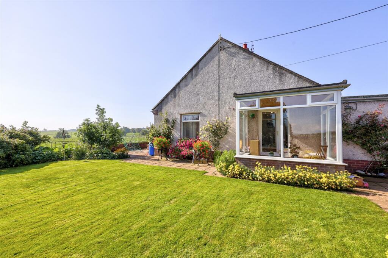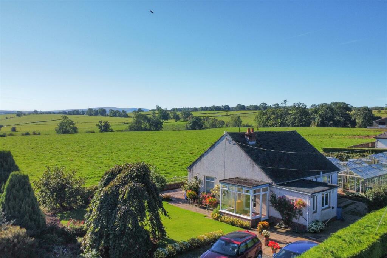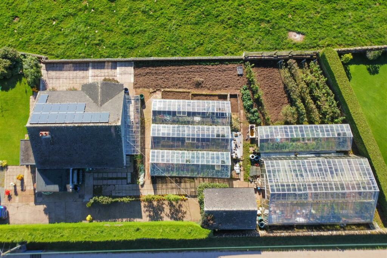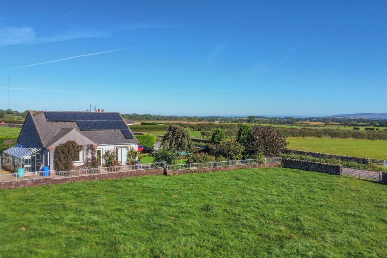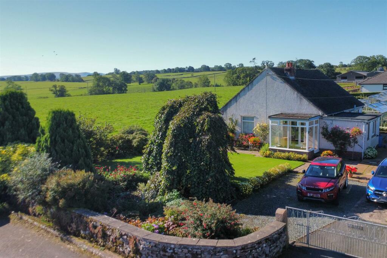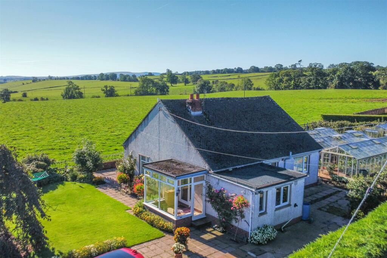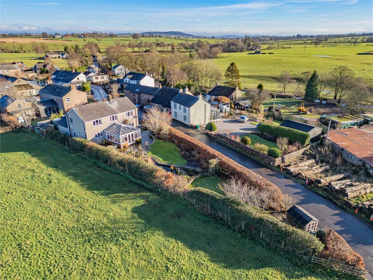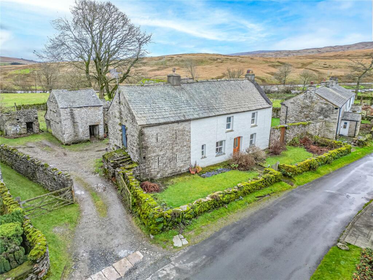Laithes, Penrith
For Sale : GBP 389975
Details
Bed Rooms
3
Bath Rooms
1
Property Type
Detached Bungalow
Description
Property Details: • Type: Detached Bungalow • Tenure: N/A • Floor Area: N/A
Key Features: • Incredible open views • Large plot • Detached • Three bedrooms • Private driveway, garage and layby • Potential business use • Solar panels
Location: • Nearest Station: N/A • Distance to Station: N/A
Agent Information: • Address: 1 Little Dockray, Penrith, Cumbria, CA11 7HL
Full Description: Situated amidst open countryside, this bungalow provides stunning panoramic views that will surely take your breath away. The large wrap-around garden is perfect for outdoor and gardening enthusiasts, or simply enjoying the impressive views.This delightful property boasts two reception rooms, three bedrooms, and a well-appointed bathroom, offering comfortable living spaces. The property has an ample private driveway, layby and garage for parking. There is a range of greenhouses at the property which have previously been used as a nursery business, useful should the next owner want earning potential or to grow their own fruit and veg. Alternatively some or all of the greenhouses could be removed and returned to lawn for those requiring a larger garden.Greencroft is located midway between Laithes and Skelton, with a highly sought after primary school, free school bus, church, chapel, veterinary surgery, vibrant village hall with bowling green and Michelin stared pub/restaurant minutes away. The edge of the Northern Fells section of the Lake District National Park is 5 miles away, Junction 41 of the M6 is 3.5 miles, Carlisle is 16 miles and Penrith, with its wide range of facilities and amenities is 6 miles away.Kitchen Diner - 6.6m x 3.66m (21'7" x 12'0") - The kitchen diner is spacious, the dining area could also be utilised as a second living room. The kitchen has plentiful cupboard and worktop space and room for appliances.Living Room - 4.42m x 3.68m (14'6" x 12'0") - The living room is dual aspect with views over the front lawn and access to the patio via french doors which gives stunning views over the countryside.Hallway - The spacious hallway has a door giving access to the patio and allows entry to all rooms in the home and has fitted cupboards for storage.Bedroom One - 4.37m x 3.02m (14'4" x 9'11") - Bedroom one is a spacious double, with fitted cupboards for storage and views over the countryside.Bedroom Two - 3.66m x 3.58m (12'00" x 11'9") - Bedroom two is currently utilised as a single bedroom and study, but could also be used as another double bedroom. It has fitted shelving and a window overlooking the greenhouses.Bedroom Three - 4.52m x 2.72m (14'10" x 8'11") - Bedroom three is a spacious double bedroom with ample space for furnishings and additional storage solutions, it overlooks the side of the property.Bathroom - The bathroom has a sink and wc unit with storage and an over bath shower with a frosted window bringing in natural light.Sun Room/Porch - 2.46m x 1.85m (8'0" x 6'0") - The sun room/porch is used as an alternative entrance from the drive and gives access to the kitchen diner, it is dual aspect with views over the lawned garden.Garage - 5.44m x 2.69m (17'10" x 8'9") - The detached garage has a pitched roof and benefits from power and lighting.Outside - There are five well stocked greenhouses measuring Approx. 40' x 26', stocked with vegetables and vines. Second greenhouse 36' x 10' and three further greenhouses each approximately 32' x 10'. Variety of fruit trees including, Raspberries, Blackberries, Gooseberries and a variety of Apple, Plumb and Pear trees. There is a lawn to the front of the property and a patio to the side of the home with views over the countryside. The property has a large driveway which could comfortably fit 4 cars and a roadside layby.Services - The property has oil central heating, 4Kw solar array, mains electric and water are connected, but neither these nor any boilers or radiators have been tested. Drainage is to a septic tank located within the curtilage of the property.Directions - Take the B5288 from Penrith towards Skelton, continue on to Laithes. Go through the cross roads, approximately 1mile ahead where you will find the property on the left hand side. Avoid turning right as the sat nav suggests.Please Note - These particulars, whilst believed to be accurate, are set out for guidance only and do not constitute any part of an offer or contract - intending purchasers or tenants should not rely on them as statements or representations of fact but must satisfy themselves by inspection or otherwise as to their accuracy. No person in the employment of Lakes Estates has the authority to make or give any representation or warranty in relation to the property. All mention of appliances / fixtures and fittings in these details have not been tested and therefore cannot be guaranteed to be in working order.BrochuresLaithes, PenrithBrochure
Location
Address
Laithes, Penrith
City
Laithes
Features And Finishes
Incredible open views, Large plot, Detached, Three bedrooms, Private driveway, garage and layby, Potential business use, Solar panels
Legal Notice
Our comprehensive database is populated by our meticulous research and analysis of public data. MirrorRealEstate strives for accuracy and we make every effort to verify the information. However, MirrorRealEstate is not liable for the use or misuse of the site's information. The information displayed on MirrorRealEstate.com is for reference only.
Real Estate Broker
Lakes Estates, Penrith
Brokerage
Lakes Estates, Penrith
Profile Brokerage WebsiteTop Tags
Private driveway garage and laybyLikes
0
Views
27
Related Homes
No related homes found.
