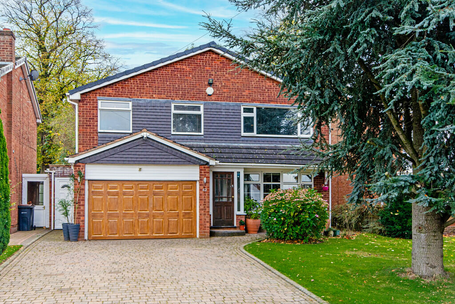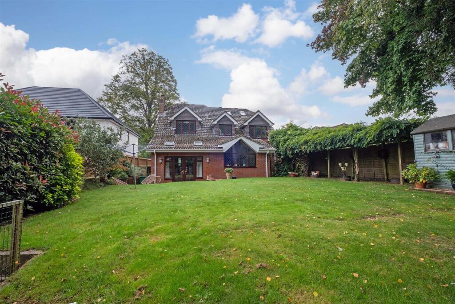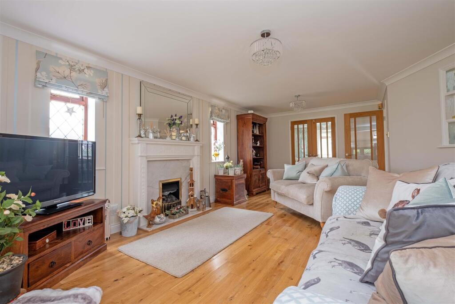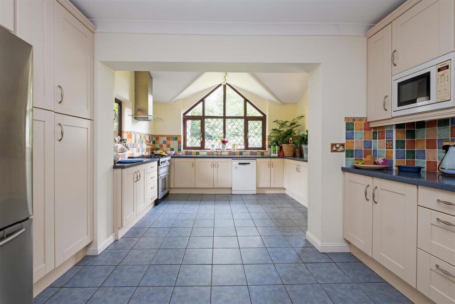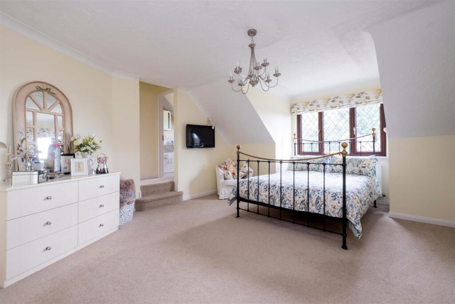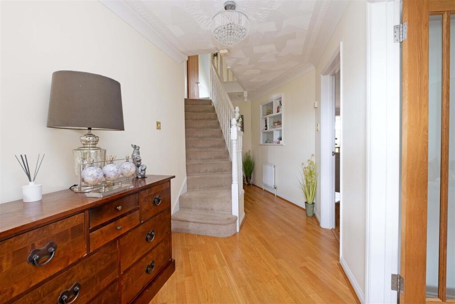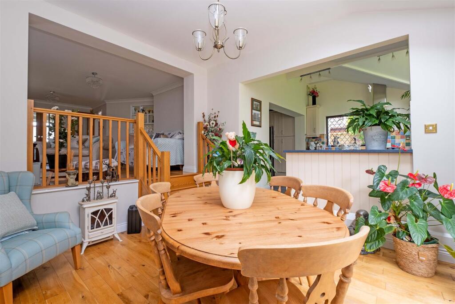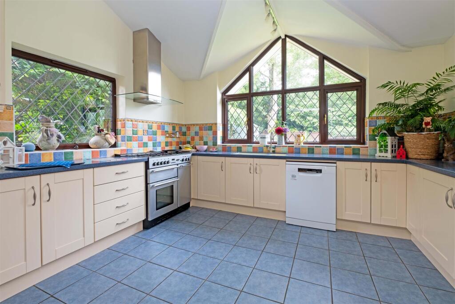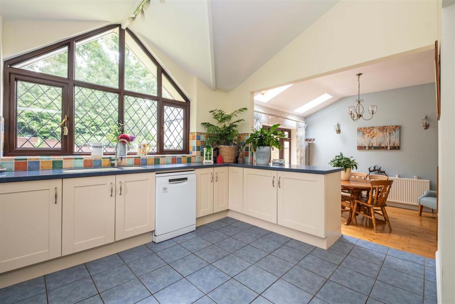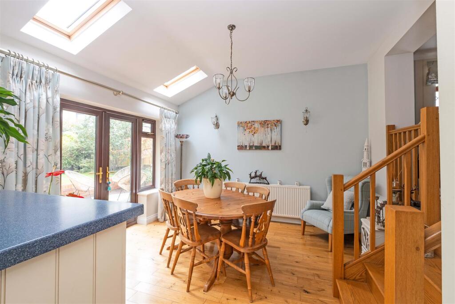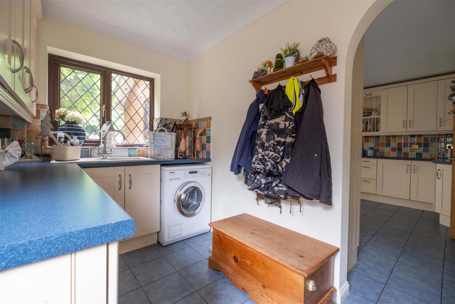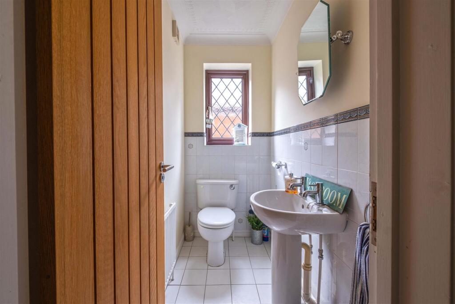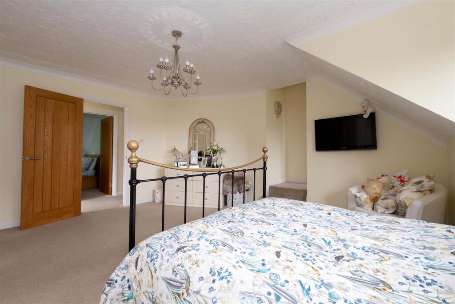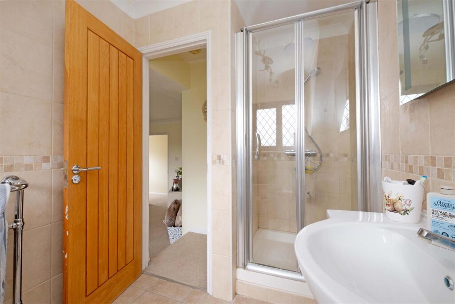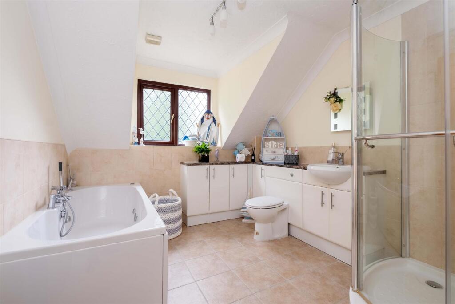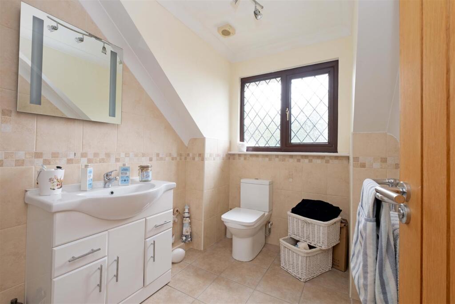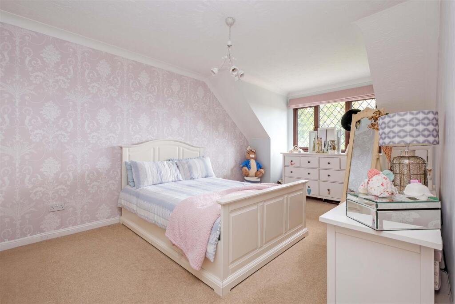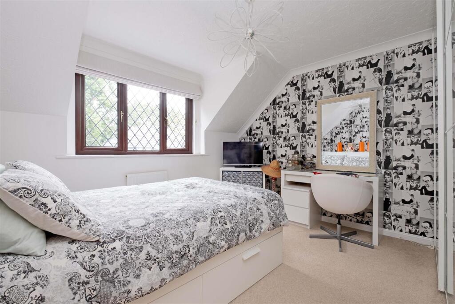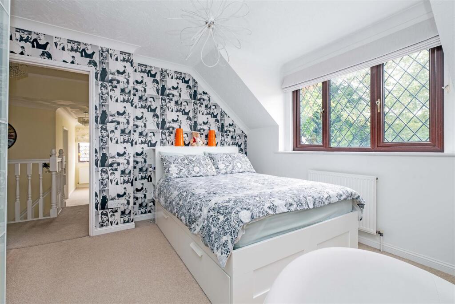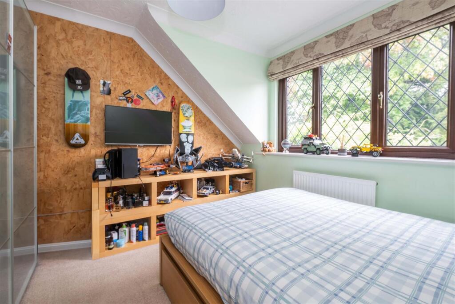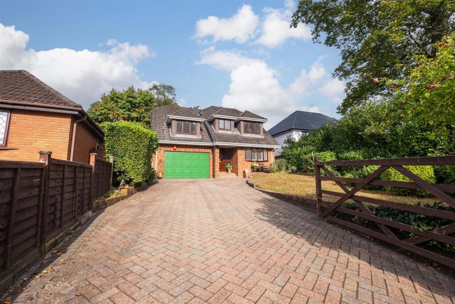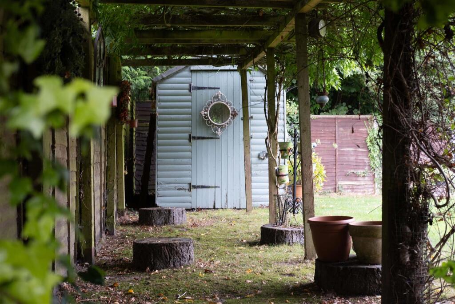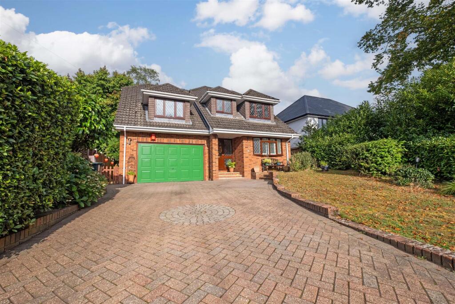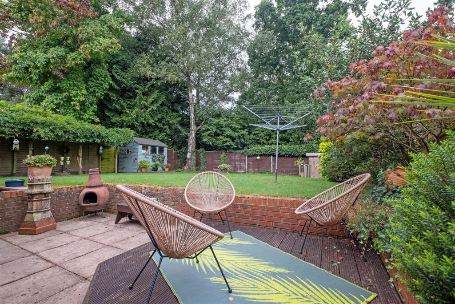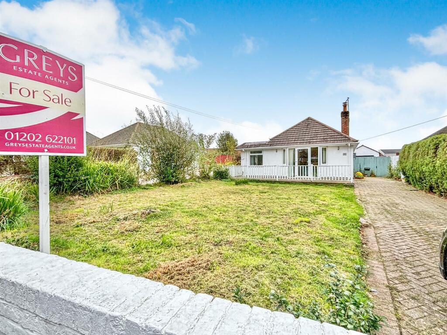Lake Road, Verwood
For Sale : GBP 700000
Details
Bed Rooms
4
Bath Rooms
2
Property Type
Detached
Description
Property Details: • Type: Detached • Tenure: N/A • Floor Area: N/A
Key Features: • Individually designed • Four double bedrooms • Fabulous kitchen with vaulted ceiling • Spacious lounge • Family room/snug • Utility room • Integral garage • Parking for numerous vehicles • Secluded rear garden • Sought after location
Location: • Nearest Station: N/A • Distance to Station: N/A
Agent Information: • Address: Wilson House Lorne Park Road, Bournemouth, BH1 1JN
Full Description: *Individually designed forever family home * *Fabulous space throughout* *Stunning kitchen with vaulted ceiling* *Open plan dining room* *Stylish lounge* Extensive principal bedroom with fitted furniture* *Double garage* * Sought after location*Main Description - This property has been beautifully and individually designed and would make a superb forever family home in one of the most desirable roads in Verwood. Sitting back on the generous plot, this property offers extremely large and flexible accommodation. The split levels throughout the ground floor give this property such a unique feel. The hallway is open and sets the tone for just how spacious the property is.The snug/family room overlooks the driveway and has double doors leading through to a very stylish lounge. Steps down to the dining area give this part of the property a real feel of grandiosity. A door to the garden allows for the indoor/outdoor dining experience.The kitchen, also opening onto the dining area, has without doubt, a wow factor. The huge vaulted ceiling and feature window are fabulous and allow so much light throughout. Ample storage and work surface surround the Rangemaster. There is space for a large American fridge freezer and dishwasher and an integrated microwave. There is also the added benefit of a utility room/boot room with access to the garden by a side door. On the first floor the large landing area offers access to four double bedrooms.The principal bedroom is exceptionally spacious and feels more like a junior suite in a hotel with ample space for a reading/seating area. Small steps up lead to the ensuite. There is a range of quality fitted furniture. There are a further three double bedrooms. The first floor is completed by a luxurious family bathroom with ample fitted storage, whirlpool bath and shower.The property has a huge loft space with lots of potential (STPP) and a smaller loft for storage.A generous garden to the rear offers privacy and is mainly laid to lawn with a patio area. A large integral garage is accessed via a driveway.Council Tax Band FEPC Rating CBrochuresLake Road
Location
Address
Lake Road, Verwood
City
Lake Road
Features And Finishes
Individually designed, Four double bedrooms, Fabulous kitchen with vaulted ceiling, Spacious lounge, Family room/snug, Utility room, Integral garage, Parking for numerous vehicles, Secluded rear garden, Sought after location
Legal Notice
Our comprehensive database is populated by our meticulous research and analysis of public data. MirrorRealEstate strives for accuracy and we make every effort to verify the information. However, MirrorRealEstate is not liable for the use or misuse of the site's information. The information displayed on MirrorRealEstate.com is for reference only.
Real Estate Broker
Hive & Partners, Covering Dorset
Brokerage
Hive & Partners, Covering Dorset
Profile Brokerage WebsiteTop Tags
Likes
0
Views
17
Related Homes
