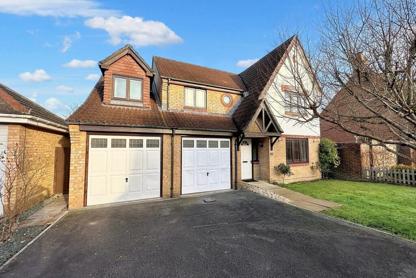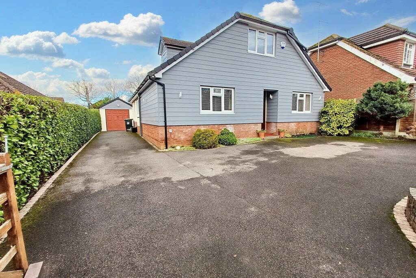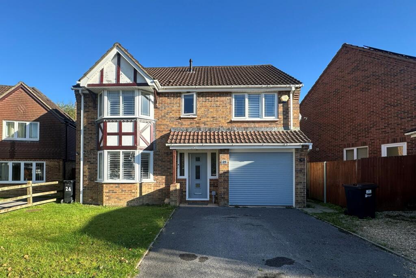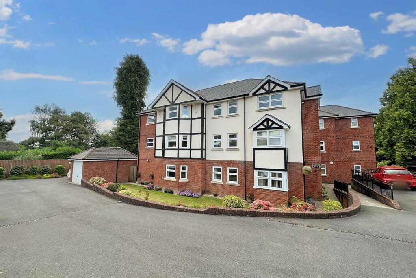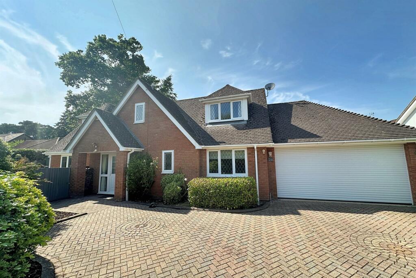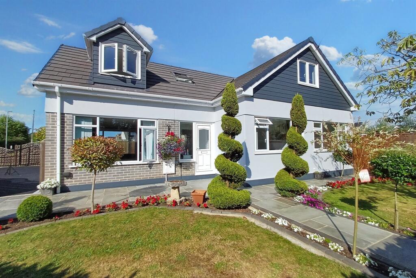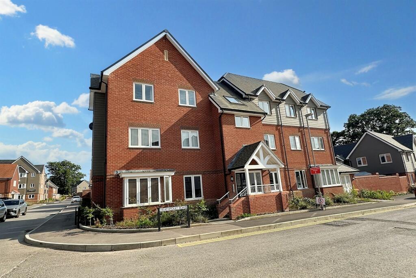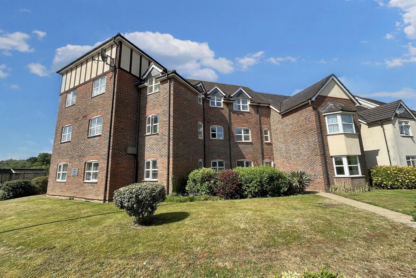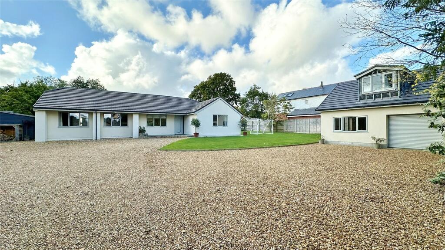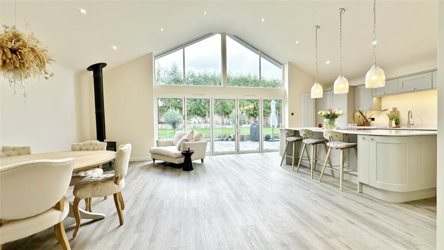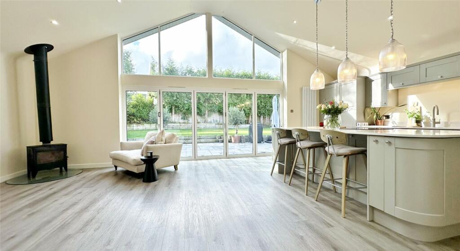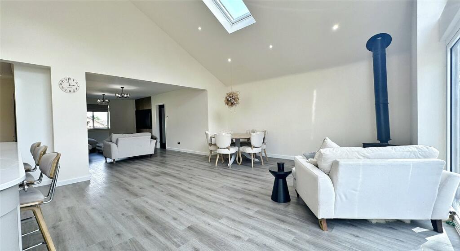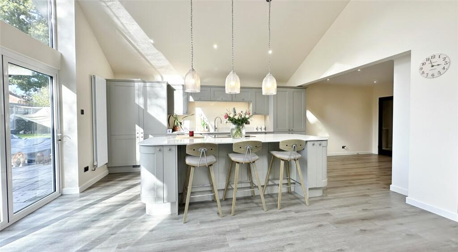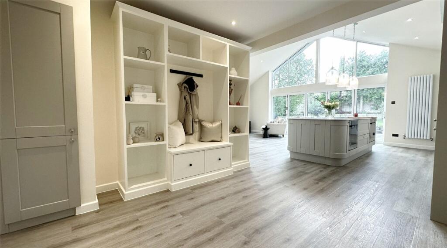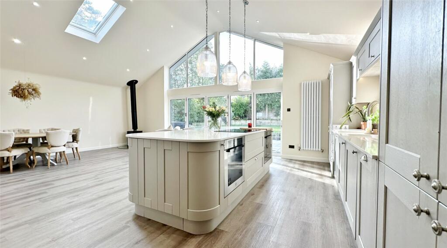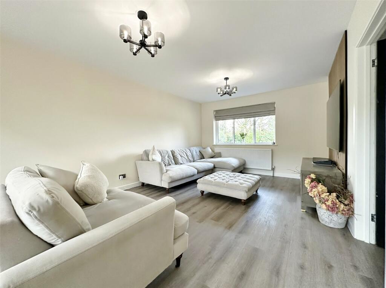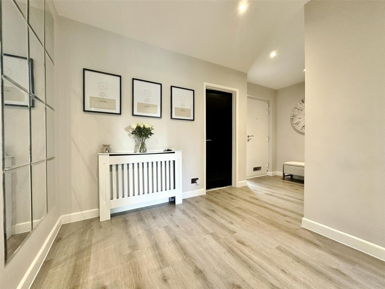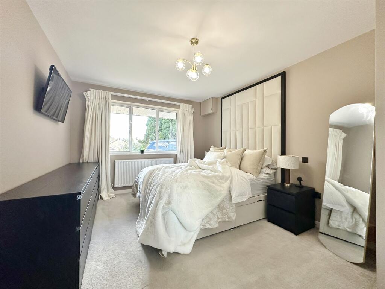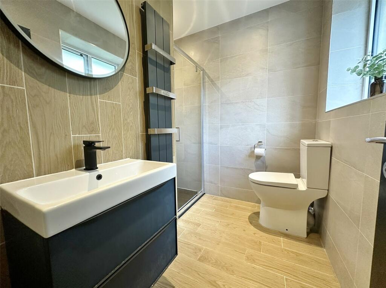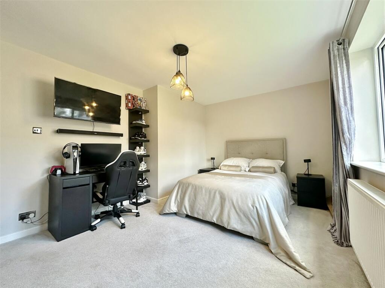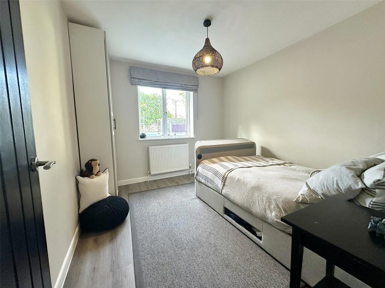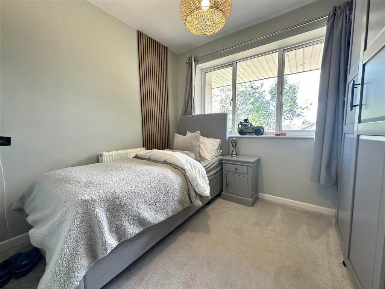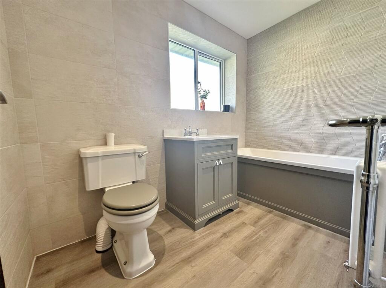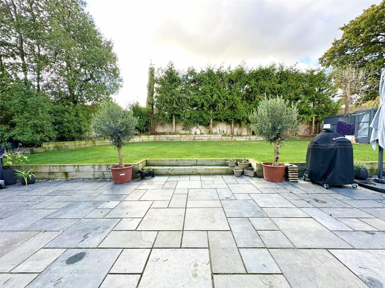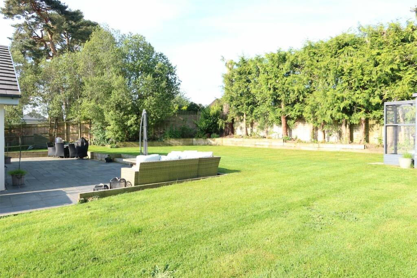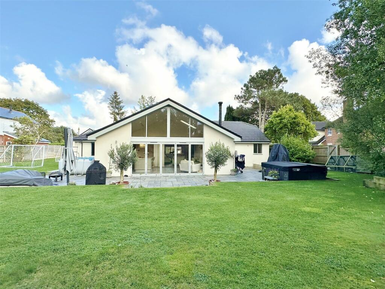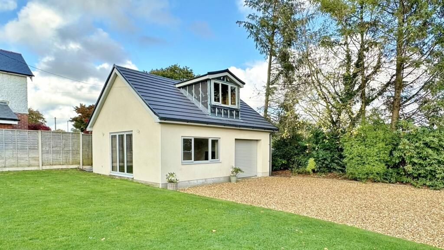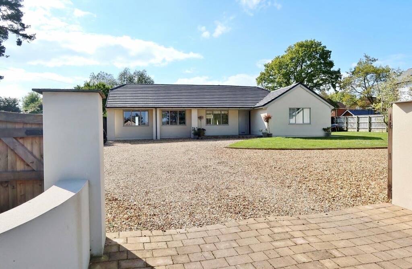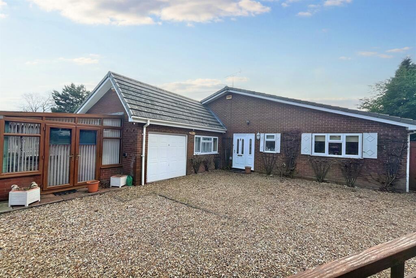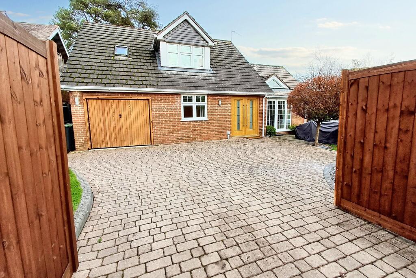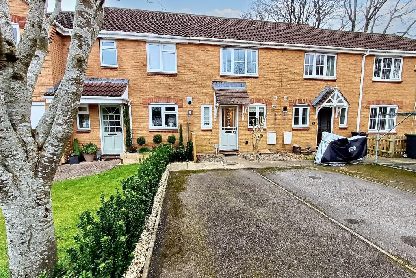Lake Road, Verwood, BH31
For Sale : GBP 850000
Details
Bed Rooms
4
Bath Rooms
2
Property Type
Bungalow
Description
Property Details: • Type: Bungalow • Tenure: N/A • Floor Area: N/A
Key Features: • FOUR BEDROOMS • EN-SUITE SHOWER ROOM • OPEN PLAN KITCHEN/DINING/FAMILY ROOM • LOUNGE * STUDY • FAMILY BATHROOM • DETACHED GARAGE WITH GAMES ROOM & LOFT • GOOD SIZED PLOT • LARGE GATED DRIVEWAY • SOUGHT AFTER ROAD
Location: • Nearest Station: N/A • Distance to Station: N/A
Agent Information: • Address: 1 Edmondsham Road, Verwood, BH31 7PA
Full Description: STUNNINGLY PRESENTED, EXTENDED & MODERNISED BUNGALOW on a VERY GENEROUS PLOT situated on one of VERWOOD’S MOST PREMIER ROADS. The property benefits from 4/5 BEDROOMS, OPEN PLAN KITCHEN AND DINING ROOM and a DETACHED DOUBLE GARAGE with ANNEXE POTENTIAL. View to appreciate this EXCEPTIONAL property. This INDIVIDUALLY DESIGNED BUNGALOW is situated in a PRESTIGIOUS ROAD on a LARGE PLOT. The property which has been extended by the current owners provides an IMPRESSIVE OPEN PLAN CONTEMPORARY STYLE KITCHEN/DINING/FAMILY ROOM WITH PART VAULTED CEILING and BI-FOLD DOORS. The property benefits from AGATE GREY FASCIAS, AGATE GREY ALUMINIUM WINDOWS & EXTERNAL DOORS, FLAT SET CEILINGS, GAS FIRED CENTRAL HEATING VIA RADIATORS (new boiler 2023) and a DETACHED GARAGE WITH GAMES ROOM & LOFT ROOM. LARGE COVERED ENTRANCE with Sandstone paving, inset spot lights and Agate grey smart design front door. ENTRANCE HALL Luxury vinyl tile flooring, radiator with decorative cover and two storage cupboards. BEDROOM TWO Window to the front elevation, radiator and range of wardrobes. BEDROOM THREE Window to the rear elevation, radiator and double wardrobe. BATHROOM Burlington suite comprising low level w.c, wash hand basin set onto a vanity unit with Granite work top and panel enclosed bath with mixer taps with shower hose. Obscure glazed window, ceiling extractor, fully tiled walls, traditional heated towel rail/radiator, inset ceiling spot lights and luxury vinyl tile flooring. OPEN PLAN KITCHEN/DINING/FAMILY ROOM with bi-fold doors with triangular shape windows above giving access into the rear garden. The kitchen has part vaulted ceiling with Velux style window and has been fitted with a range of Shaker style units set beneath a Quartz work surface with inset one and a half bowl ceramic sink with Quooker hot tap. Integrated upright fridge/freezer, adjacent shelved larder cupboard and pantry style cupboard. Integrated dishwasher and pull out bin cupboard. Range of matching wall mounted cupboards with under pelmet lighting. Peninsular unit with Quartz work surface incorporating a breakfast bar with base cupboards beneath and pendant lighting over. Inset Bora induction hob with down draught and twin Bertazonni electric under counter ovens. Bespoke fitted unit with coat hanging and storage. Set in one corner is the wood burning stove. Vertical radiator, luxury viny tile flooring and opening through to the:LOUNGE Window to the front elevation, radiator, acoustic feature wall with wall mounted T.V point and luxury vinyl tile flooring. Glazed door to the: INNER HALLWAY Sliding door to the:MASTER BEDROOM Window to the front elevation, radiator and range of wardrobes. Access to loft storage space. Door to the: EN-SUITE SHOWER ROOM Suite comprising push button w.c, wash hand basin set onto a vanity unit and fully tiled shower cubicle. Upright traditional radiator/towel rail, fully tiled walls, obscure glazed window, illuminated mirror and tiled floor. BEDROOM FOUR Window to the front elevation, radiator, feature acoustic wall and wardrobe with adjacent shelving. STUDY Window and door to the rear garden and radiator.OUTSIDEThe bungalow is accessed via electric double open timber gates leading onto the extensive gravel driveway which provides off road parking for numerous vehicles with turning area. The front garden is bounded from the road by low level walling and mature screening. The front garden is predominately laid to lawn and has an outside tap. The detached garage has an electric agate grey roller garage door, power/light and a freestanding ladder provides access to the loft room with bay window. The games room has a window to the front and agate grey aluminium bi-folds doors to the side elevation. The rear garden has a wrap around Sandstone patio, and is laid to lawn with raised flower/shrub borders. Insulated timber summerhouse. The garden is enclosed by mature hedging and timber fencing. Wall mounted lights and external power points.
Location
Address
Lake Road, Verwood, BH31
City
Verwood
Features And Finishes
FOUR BEDROOMS, EN-SUITE SHOWER ROOM, OPEN PLAN KITCHEN/DINING/FAMILY ROOM, LOUNGE * STUDY, FAMILY BATHROOM, DETACHED GARAGE WITH GAMES ROOM & LOFT, GOOD SIZED PLOT, LARGE GATED DRIVEWAY, SOUGHT AFTER ROAD
Legal Notice
Our comprehensive database is populated by our meticulous research and analysis of public data. MirrorRealEstate strives for accuracy and we make every effort to verify the information. However, MirrorRealEstate is not liable for the use or misuse of the site's information. The information displayed on MirrorRealEstate.com is for reference only.
Real Estate Broker
Irving & Sons, Verwood
Brokerage
Irving & Sons, Verwood
Profile Brokerage WebsiteTop Tags
4/5 BEDROOMSLikes
0
Views
23
Related Homes
