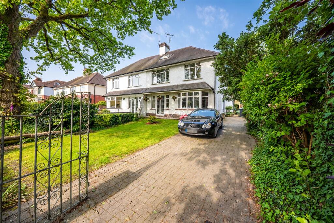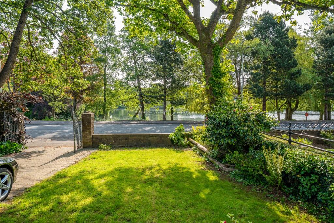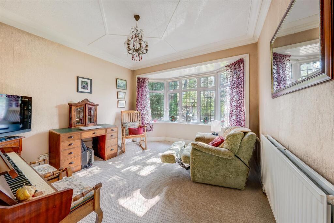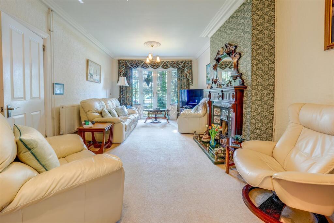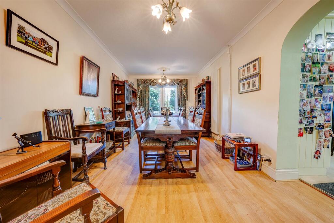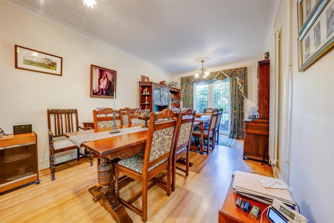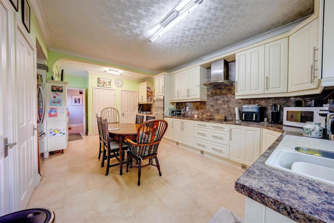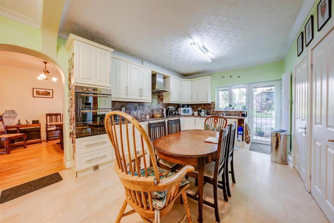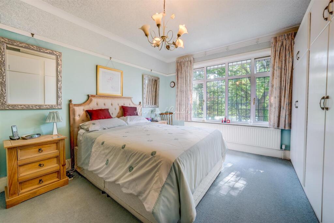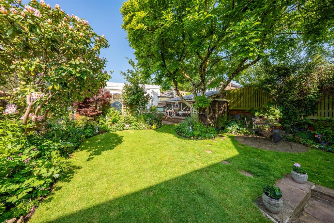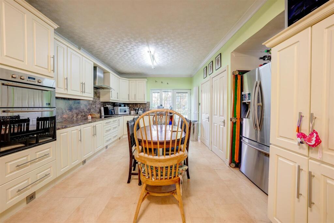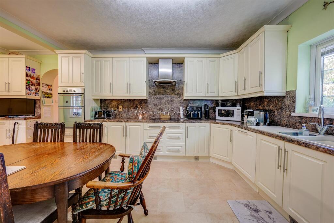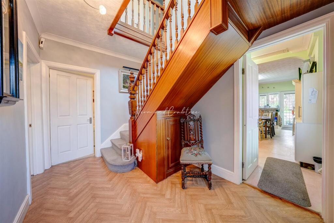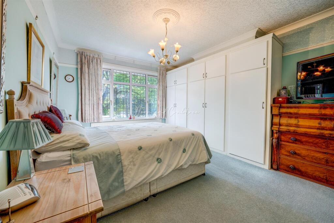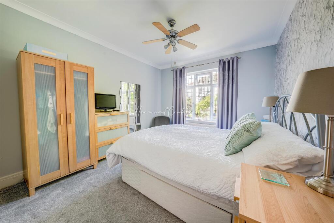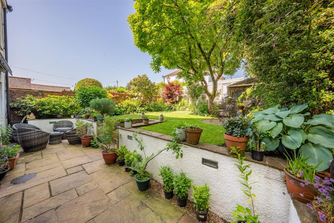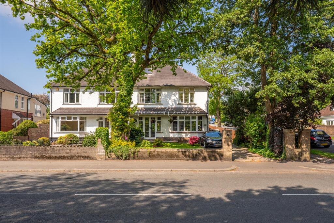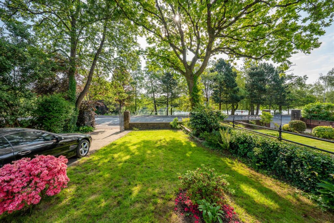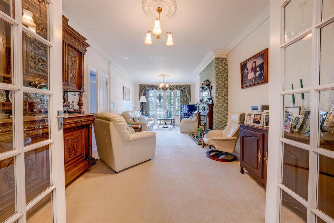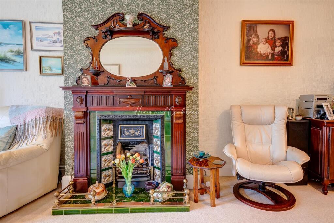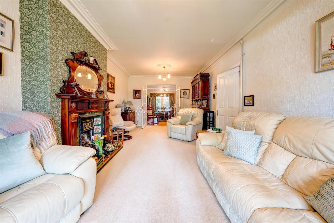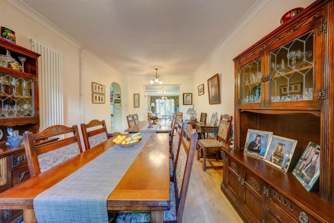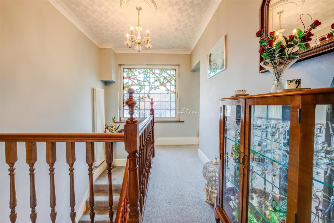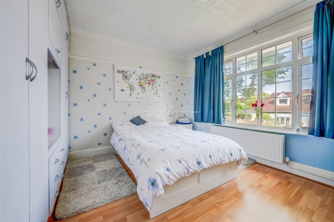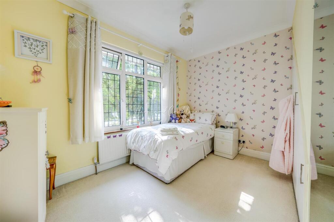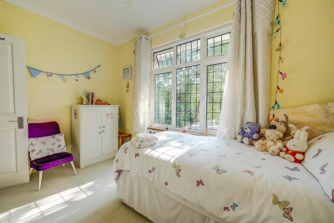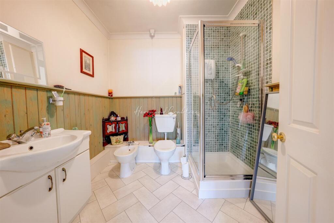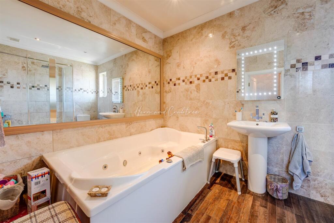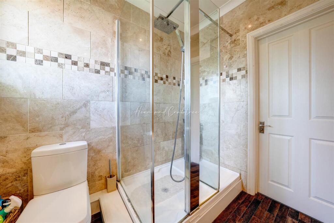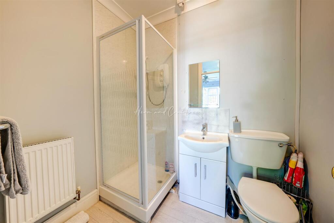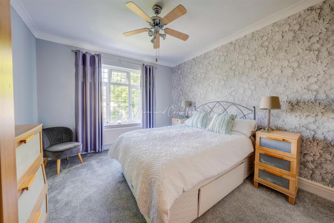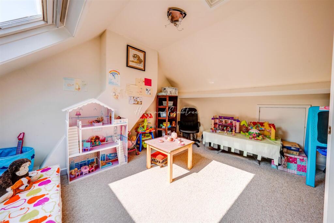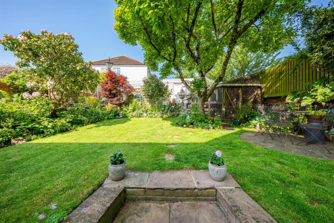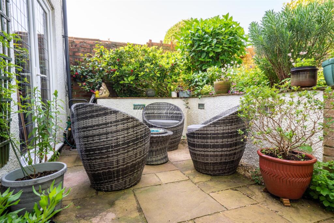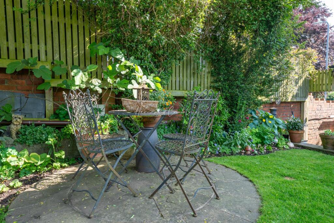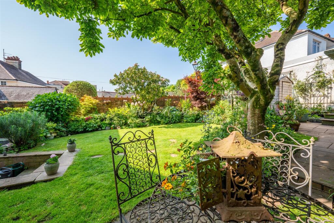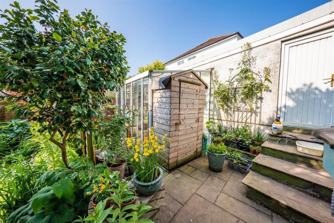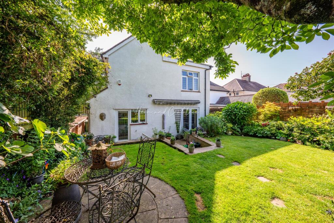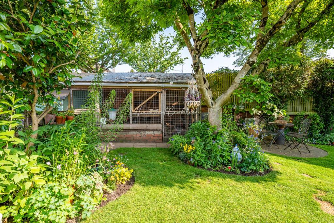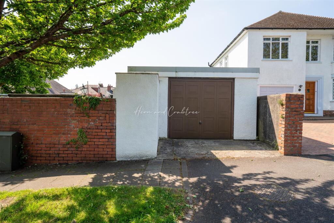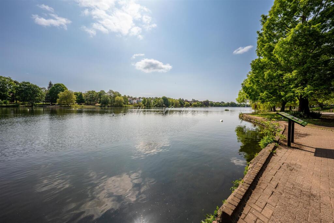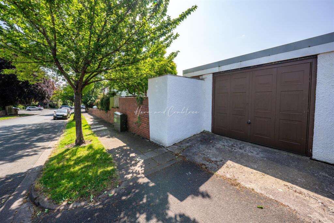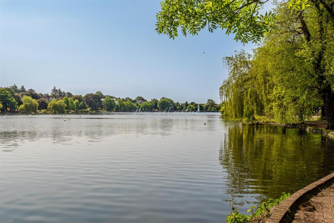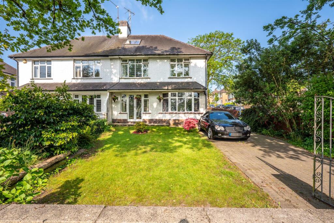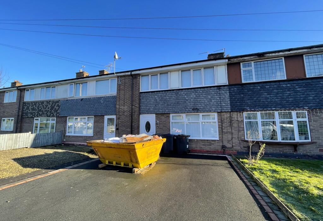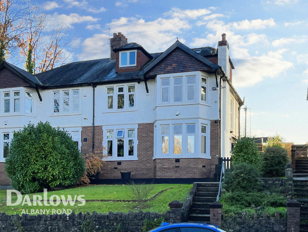Lake Road West, Cardiff
For Sale : GBP 800000
Details
Bed Rooms
5
Bath Rooms
3
Property Type
Semi-Detached
Description
Property Details: • Type: Semi-Detached • Tenure: N/A • Floor Area: N/A
Key Features: • Roath Park lake location • Semi detached family home • Five bedrooms • Ground floor cloak room and two en suite bathrooms • Beautiful front and rear gardens • Off street parking • Cardiff High School catchment
Location: • Nearest Station: N/A • Distance to Station: N/A
Agent Information: • Address: 304 Caerphilly Road, Heath, Cardiff, CF14 4NS
Full Description: This highly sought after property is situated in the beautiful area of Lake Road West Cyncoed, Cardiff. It is the perfect location for anyone looking for a family home, with the picturesque Roath Park Lake and Jelicoe Gardens with its tennis courts just a stones throw away. Not only this, but nearby are the popular Cardiff High School and Rhydypenau Primary School, as well as the Heath Station which makes it ideal for commuters with trains running directly and regularly into Cardiff city centre.The property itself is a five bedroom semi-detached period property with three reception rooms, kitchen breakfast room and a cloakroom to the ground floor. There are four bedrooms on the first floor with two en suites and a family bathroom plus a fifth loft bedroom and WC. It offers generous size front and rear gardens with off-street parking, detached garage to the rear and is also close to Heath Park and easy distance to University Hospital of Wales.This is an amazing opportunity to purchase a family home in one of the most desirable locations in Cardiff. With its close proximity to Roath Park Lake and school catchments as well as the nearby amenities and Heath Park, this stunning property won’t be around for long!Entrance - Entered via a double glazed composite door to the side, into hallway.Hallway - Radiator, stairs leading up to the first floor, vinyl flooring in a wood parquet style. Doors through to;Sitting Room - 3.56m x 3.99m max into bay (11'8 x 13'1 max into b - Double glazed PVC lead piped window to the front, radiator, papered and coved ceiling.Living Room - 7.24m x 3.66m (23'9 x 12'0 ) - Double glazed lead piped French doors to the front aspect with matching windows either side. Two radiators, ornate gas fireplace with tiled surround and wooden mantelpiece, french doors leading through to the dining room. Coved ceiling and ceiling rose.Dining Room - 5.49m x 3.18m (18'0 x 10'5) - Double glazed French doors leading out to the rear garden. Vertical radiator, archway to the kitchen, wood laminate flooring.Kitchen Breakfast Room - 6.02m x 3.48m (19'9 x 11'5 ) - Double glazed windows to the rear, double glazed door to the garden, two windows to the side. Two built-in storage cupboards housing power for appliances and further storage. Laundry cupboard with plumbing for washing machine, space for a double stacked tumble dryer. The kitchen is laid with a matching selection of wall and base units with worktops over, 1.5 bowl sink and drainer with mixer tap. Integrated dishwasher, integrated four ring ceramic hob with cooker hood over and splash back, integrated double oven and grill. Space for an American style fridge freezer. Door to a wash hand basin and further connecting door to cloakroom.Cloakroom - WC.First Floor - Stairs rise up from the entrance hall with a dog-leg staircase, wooden hand rail and spindles. Large stained glass feature window to the side.Landing - Vertical radiator, large airing cupboard, stairs rising up to the second floor bedroom, loft access hatch, doors to:Bedroom One - 4.47m 3.61m (14'8 11'10) - Double glazed windows to the front, radiator, fitted wardrobes, picture rail, coved ceiling and ceiling rose. Radiator and a door to the en suite.En Suite - 2.36m x 2.34m (7'9 x 7'8) - WC, bidet, wash hand basin with base vanity, corner shower with electric shower, extractor fan, vinyl floor, radiator. Part paneling.Bedroom Two - 3.20m x 3.68m (10'6 x 12'1) - Double glazed window to the rear, radiator, door to en suite.En Suite - 2.11m x 1.55m (6'11 x 5'1) - Shower, wash hand basin, base vanity, WC, vinyl floor, radiator and extractor fan.Bedroom Three - 3.61m x 3.56m (11'10 x 11'8) - Double glazed window to the side, radiator, wood laminate flooring, fitted wardrobe, picture rail, wash hand basin.Bedroom Four - 2.29m x 3.56m (7'6 x 11'8) - Double glazed window to the front, radiator, built-in wardrobes.Bathroom - 3.12m x 2.36m (10'3 x 7'9 ) - Double glazed obscured window to the side. Four piece suite comprising large spa bath, walk-in double shower with mixer tap, wash hand basin, WC, light up shaver mirror, large wall mirror, towel rail, tiled walls, vinyl floor.Bedroom Five - 3.45m x 4.11m (11'4 x 13'6) - Stairs rise up from the first floor landing, storage cupboard. Double glazed skylight window, further storage to the eaves, door to WC. Floor to ceiling height 7'8 max. Further access hatch to roof space.Wc - WC, wash hand basin.External - Front - Key block driveway providing off street parking for several vehicles, lawn, mature shrubs and flower borders. Storm porch to the front of the property with a checkered tiled floor. Side entrance to path, outside light, wrought iron gates, gate to the rear garden.Garage - 4.47m max x 6.88m max (14'8 max x 22'7 max) - Garage offers power and light with electric single door to the side of the property. *Measurements do not account for door width.Rear Garden - Enclosed rear garden split into two levels with a stone patio sitting area, retaining walls, steps leading up to a lawned garden area. Further landscaped with patio sitting area, well stocked with a mature selection of shrubs, trees and flower borders. Steps to patio and glass greenhouse, chicken run. Steps lead up to a detached garage.Additional Information - We have been advised by the vendor that the property is Freehold.BrochuresLake Road West, CardiffBrochure
Location
Address
Lake Road West, Cardiff
City
Lake Road West
Features And Finishes
Roath Park lake location, Semi detached family home, Five bedrooms, Ground floor cloak room and two en suite bathrooms, Beautiful front and rear gardens, Off street parking, Cardiff High School catchment
Legal Notice
Our comprehensive database is populated by our meticulous research and analysis of public data. MirrorRealEstate strives for accuracy and we make every effort to verify the information. However, MirrorRealEstate is not liable for the use or misuse of the site's information. The information displayed on MirrorRealEstate.com is for reference only.
Real Estate Broker
Hern & Crabtree, Heath
Brokerage
Hern & Crabtree, Heath
Profile Brokerage WebsiteTop Tags
Five bedrooms Off street parkingLikes
0
Views
28

16 Wilson Valley, Hemet, Riverside County, CA, 92544 Silicon Valley CA US
For Sale - USD 127,000
View HomeRelated Homes
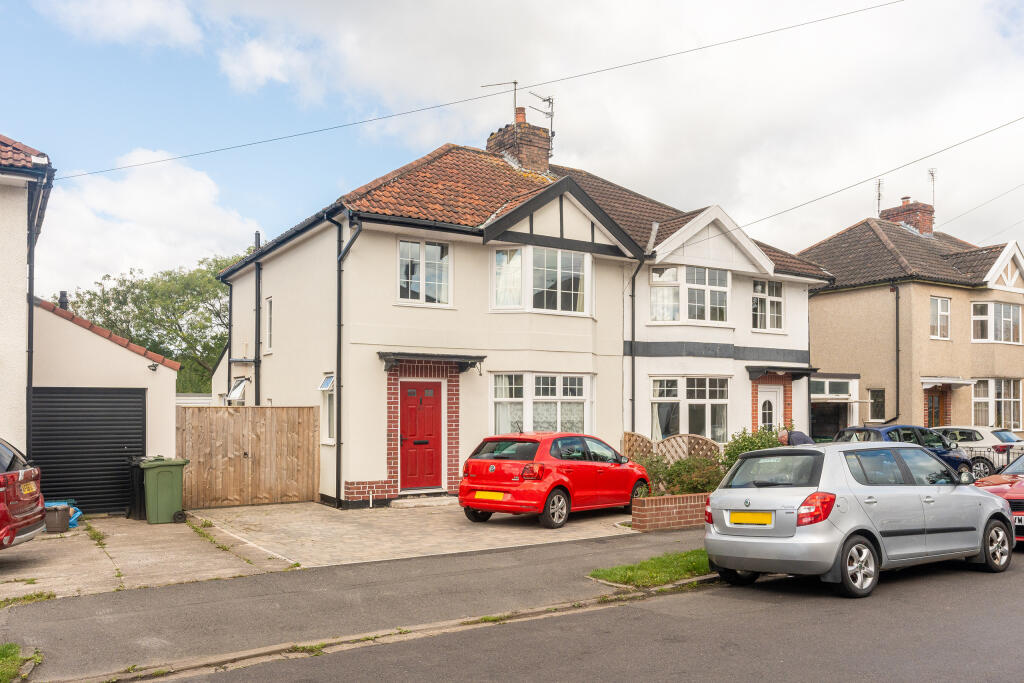
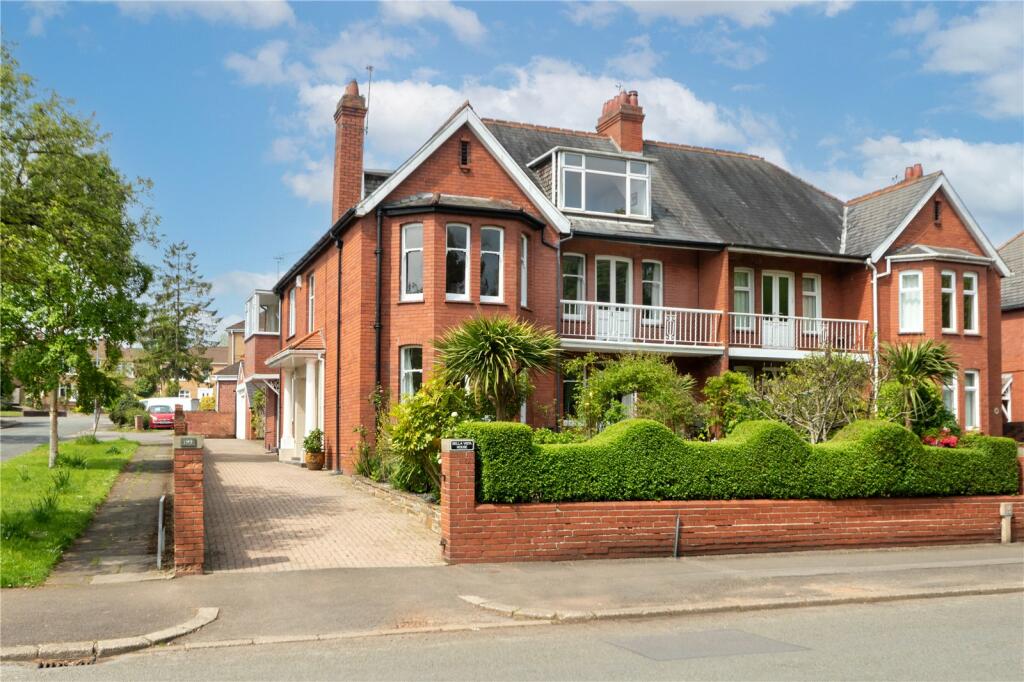
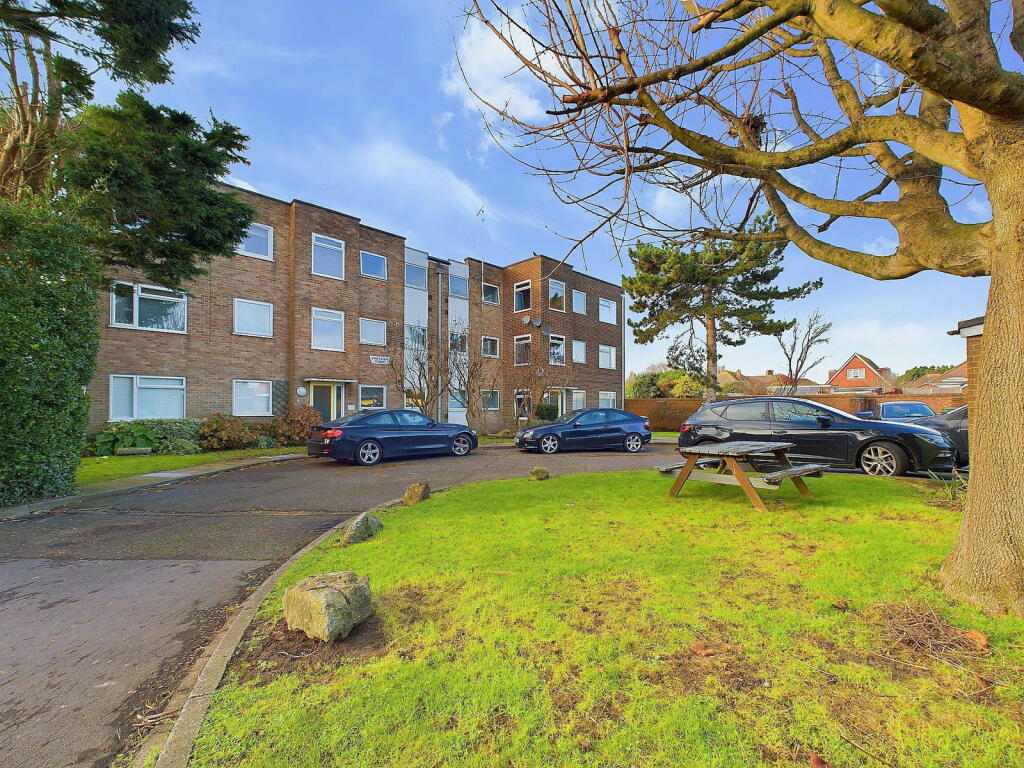
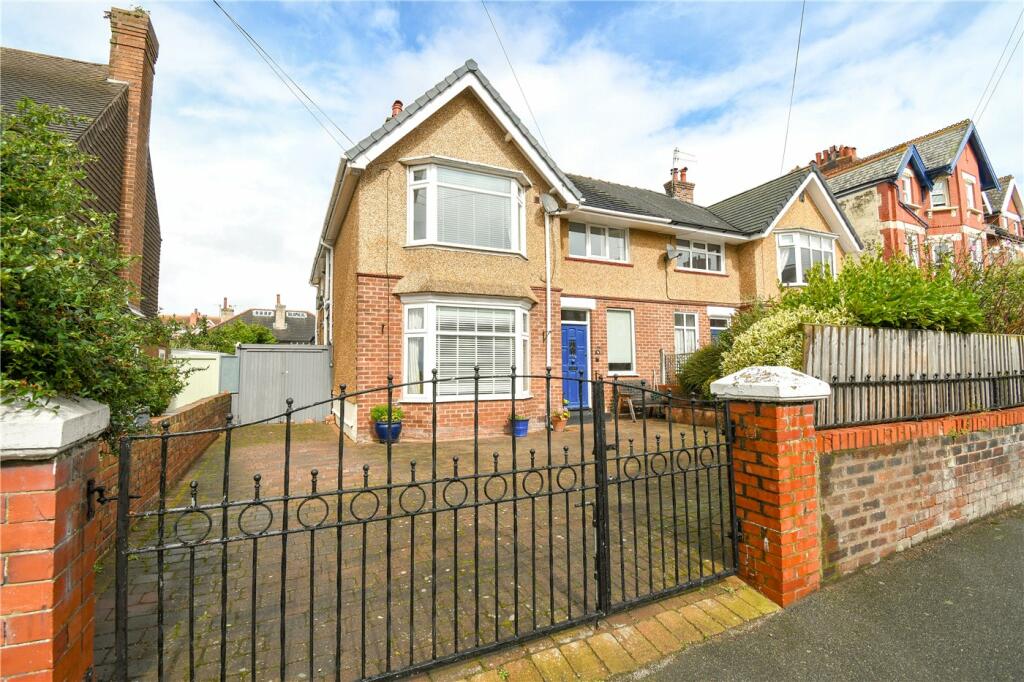
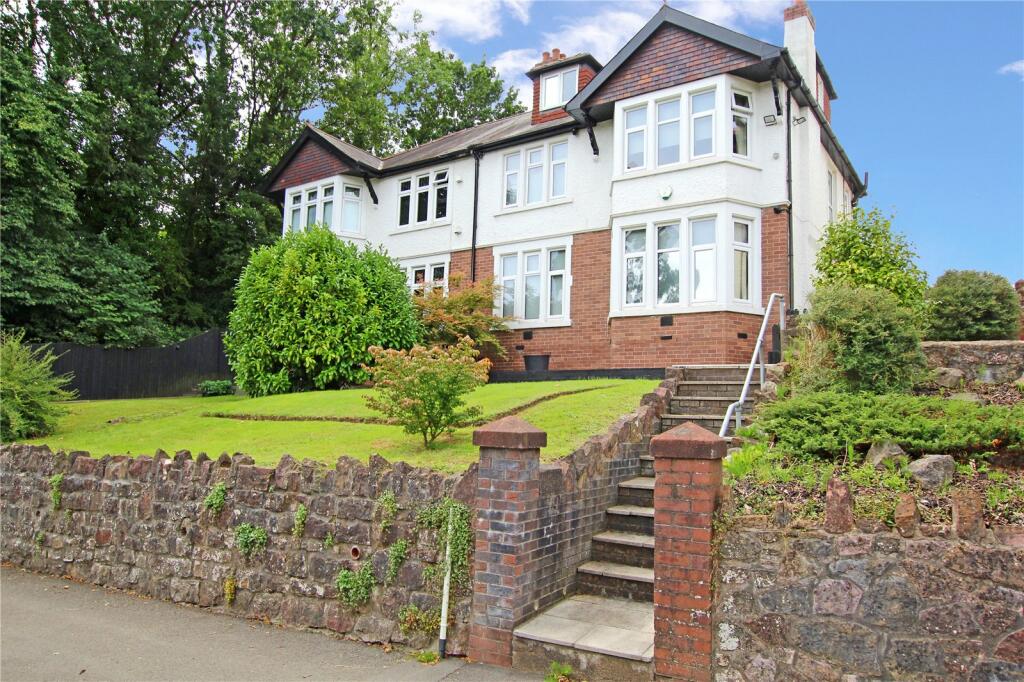

0 Lake Morena Drive, Campo, San Diego County, CA, 91906 Silicon Valley CA US
For Sale: USD265,738

