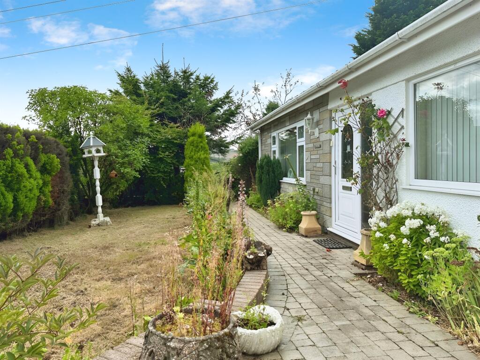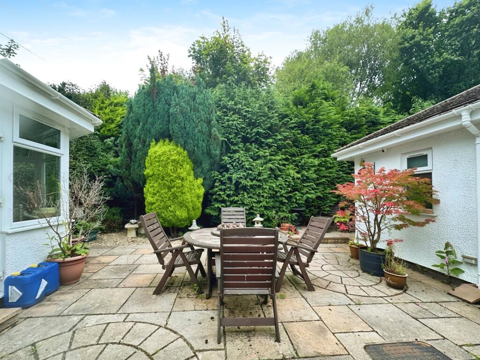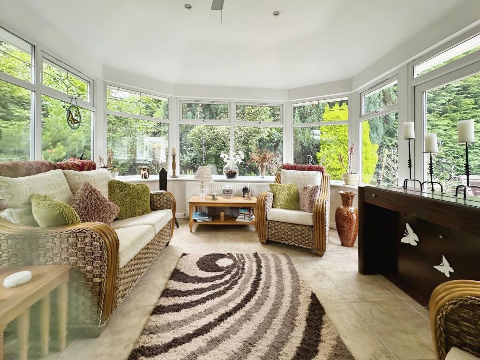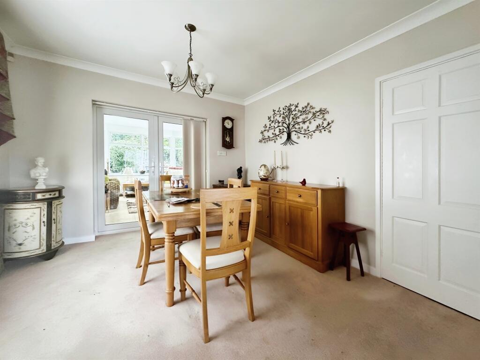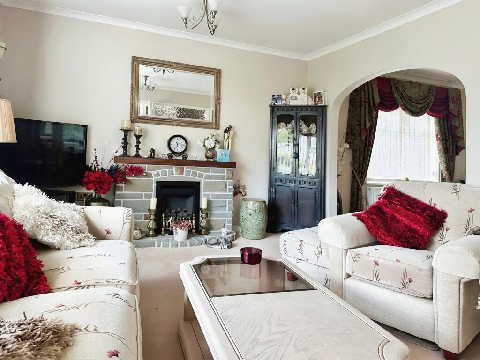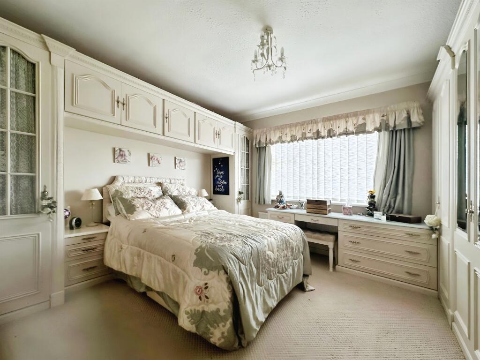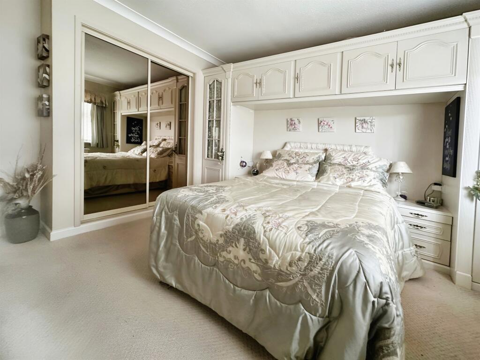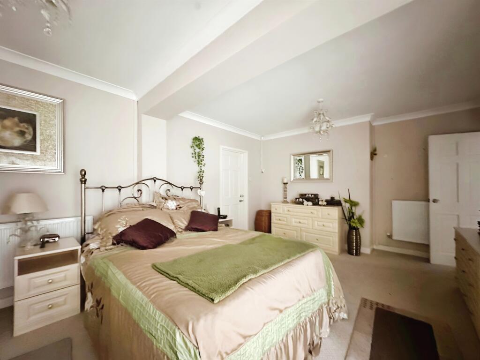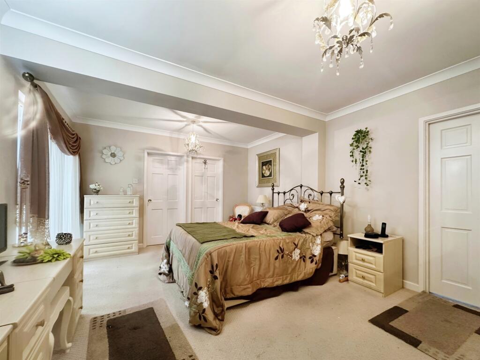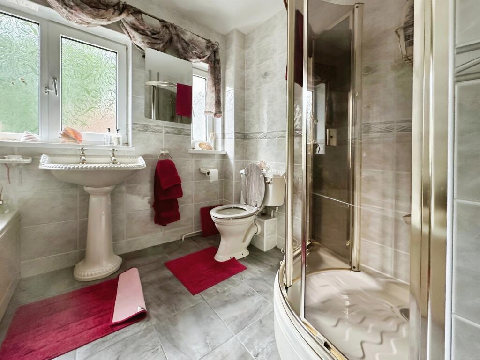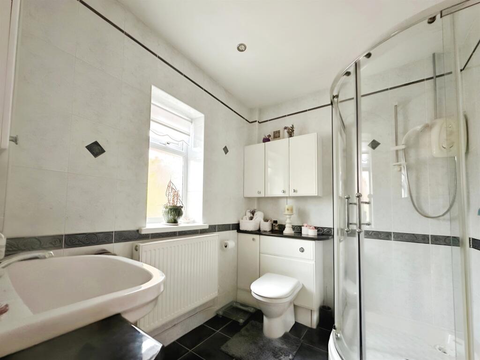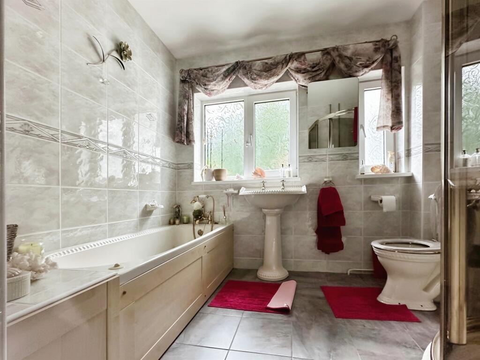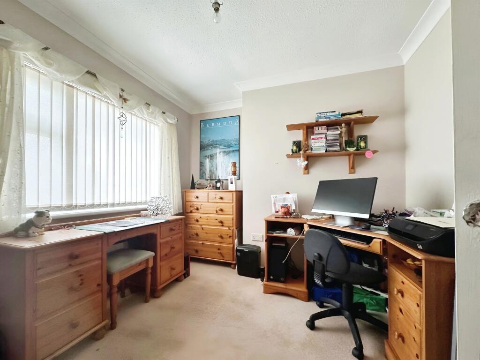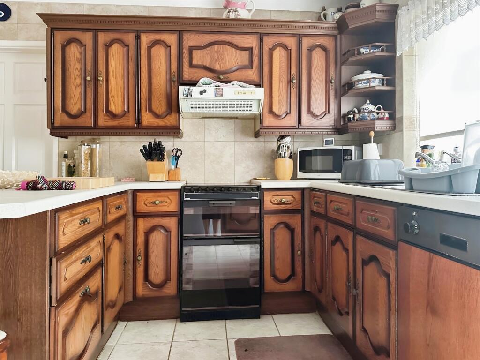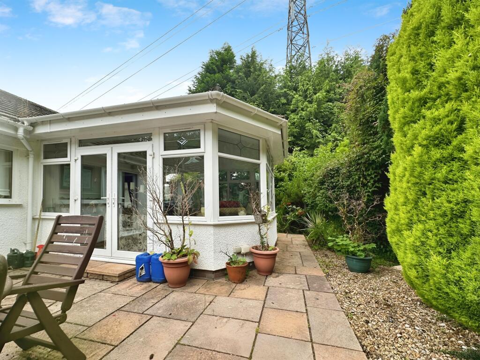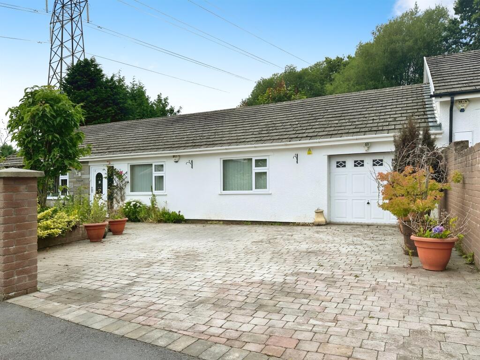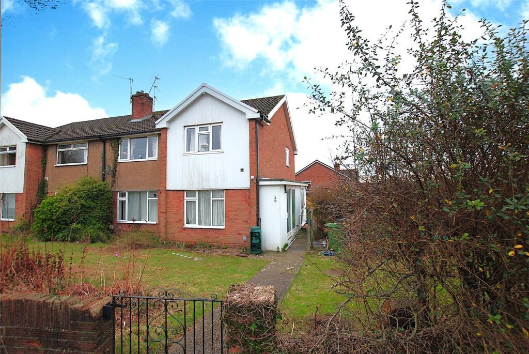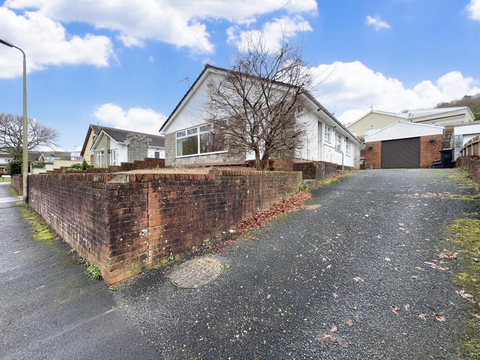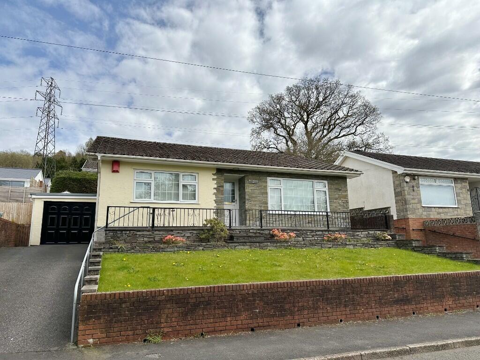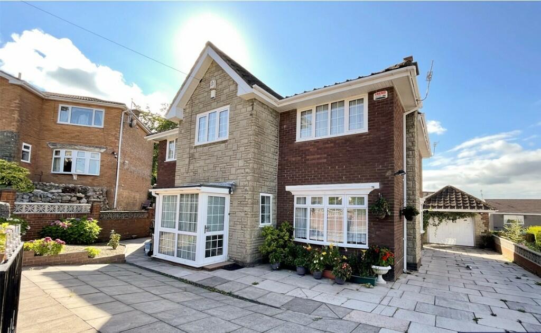Lakeside Gardens, Merthyr Tydfil
For Sale : GBP 310000
Details
Bed Rooms
3
Bath Rooms
2
Property Type
Semi-Detached Bungalow
Description
Property Details: • Type: Semi-Detached Bungalow • Tenure: N/A • Floor Area: N/A
Key Features: • Council tax band D • No onward chain • Garage with driveway • Utility room • Master with en-suite and dressing room • Conservatory
Location: • Nearest Station: N/A • Distance to Station: N/A
Agent Information: • Address: 133 High Street, Merthyr Tydfil, CF47 8DN
Full Description: SUMMARYThis charming semi-detached bungalow, in a prime location with excellent transport links and nearby amenities, features three bedrooms (one bedroom currently being used as a study), a private garden, garage, utility room, offering a blend of comfort, convenience, and character with no onward chain.DESCRIPTIONThis charming semi-detached bungalow, in a prime location with excellent transport links and nearby amenities, features three bedrooms (one bedroom currently being used as a study), a private garden, garage, utility room, offering a blend of comfort, convenience, and character with no onward chain.**This property is being sold on behalf of a corporate client. It is marketed subject to obtaining the grant of probate and must remain on the market until contracts are exchanged. As part of a deceased's estate it may not be possible to provide answers to the standard property questionnaire. Please refer to the agent before viewing if you feel this may affect your buying decision.** **Please note that any services, heating system or appliances have not been tested, and no warranty can be given or implied as to their working order. **Porch Hallway Kitchen 11' 2" Max x 13' 1" Max ( 3.40m Max x 3.99m Max )Living/Dining Room Living Area 12' 1" Max x 16' 9" Max ( 3.68m Max x 5.11m Max )Dining Area 10' 9" Max x 11' 1" Max ( 3.28m Max x 3.38m Max )Conservatory 14' 5" Max x 13' 3" Max ( 4.39m Max x 4.04m Max )Bathroom Bedroom 1 18' Max x 12' 6" Max ( 5.49m Max x 3.81m Max )En-Suite Dressing Room Utility Room Garage 16' Max x 11' 1" Max ( 4.88m Max x 3.38m Max )Bedroom 2 12' 6" Max x 10' 5" Max ( 3.81m Max x 3.17m Max )Bedroom 3/Study 9' 5" Max x 11' 4" into alcove ( 2.87m Max x 3.45m into alcove )1. MONEY LAUNDERING REGULATIONS: Intending purchasers will be asked to produce identification documentation at a later stage and we would ask for your co-operation in order that there will be no delay in agreeing the sale. 2. General: While we endeavour to make our sales particulars fair, accurate and reliable, they are only a general guide to the property and, accordingly, if there is any point which is of particular importance to you, please contact the office and we will be pleased to check the position for you, especially if you are contemplating travelling some distance to view the property. 3. The measurements indicated are supplied for guidance only and as such must be considered incorrect. 4. Services: Please note we have not tested the services or any of the equipment or appliances in this property, accordingly we strongly advise prospective buyers to commission their own survey or service reports before finalising their offer to purchase. 5. THESE PARTICULARS ARE ISSUED IN GOOD FAITH BUT DO NOT CONSTITUTE REPRESENTATIONS OF FACT OR FORM PART OF ANY OFFER OR CONTRACT. THE MATTERS REFERRED TO IN THESE PARTICULARS SHOULD BE INDEPENDENTLY VERIFIED BY PROSPECTIVE BUYERS OR TENANTS. NEITHER PETER ALAN NOR ANY OF ITS EMPLOYEES OR AGENTS HAS ANY AUTHORITY TO MAKE OR GIVE ANY REPRESENTATION OR WARRANTY WHATEVER IN RELATION TO THIS PROPERTY.BrochuresPDF Property ParticularsFull Details
Location
Address
Lakeside Gardens, Merthyr Tydfil
City
Lakeside Gardens
Features And Finishes
Council tax band D, No onward chain, Garage with driveway, Utility room, Master with en-suite and dressing room, Conservatory
Legal Notice
Our comprehensive database is populated by our meticulous research and analysis of public data. MirrorRealEstate strives for accuracy and we make every effort to verify the information. However, MirrorRealEstate is not liable for the use or misuse of the site's information. The information displayed on MirrorRealEstate.com is for reference only.
Real Estate Broker
Peter Alan, Merthyr Tydfil
Brokerage
Peter Alan, Merthyr Tydfil
Profile Brokerage WebsiteTop Tags
private garden garage utility room blends of comfortLikes
0
Views
9
Related Homes

5250 LAKESHORE Road, Unit 505, Burlington, Ontario, L7L5L2 Burlington ON CA
For Sale: CAD899,900

5250 LAKESHORE Road 505, Burlington, Ontario, L7L 5L2 Burlington ON CA
For Sale: CAD899,900

9723 Winter Gardens Blvd. 129, Lakeside, San Diego County, CA, 92040 Silicon Valley CA US
For Sale: USD379,000

8661 Winter Gardens Blvd. 49, Lakeside, San Diego County, CA, 92040 Silicon Valley CA US
For Sale: USD250,000

3102 Summertime Ln 102, Culver City, Los Angeles County, CA, 90230 Los Angeles CA US
For Sale: USD529,000

2170 MARINE Drive Unit 302, Oakville, Ontario, L6L5V1 Oakville ON CA
For Sale: CAD1,199,000

13 Forth Street, Lakeside, Nova Scotia, B3T1B1 Halifax NS CA
For Sale: CAD199,000

