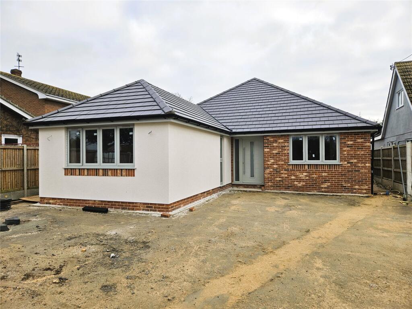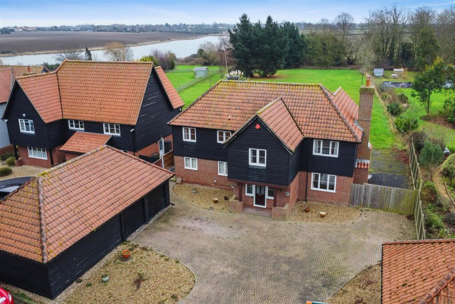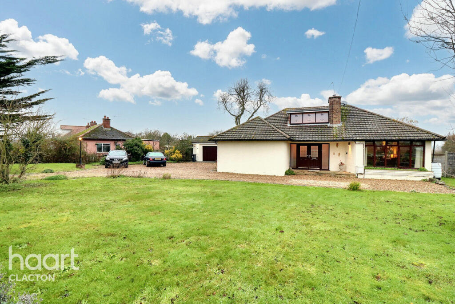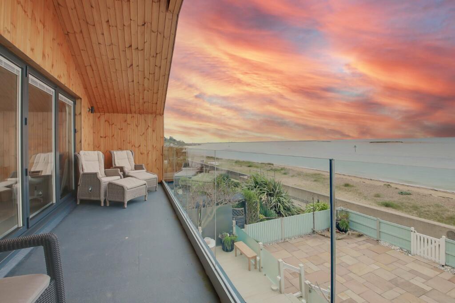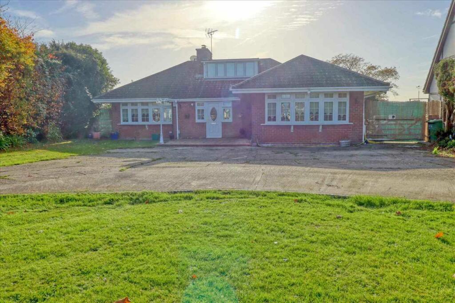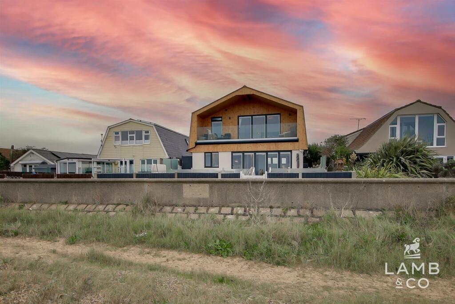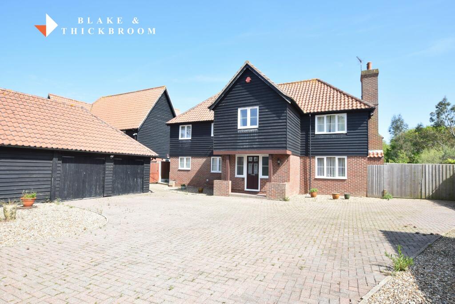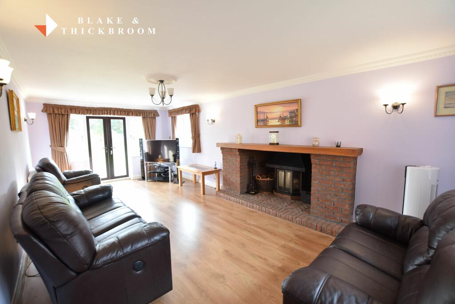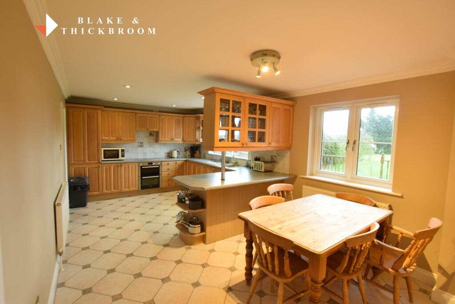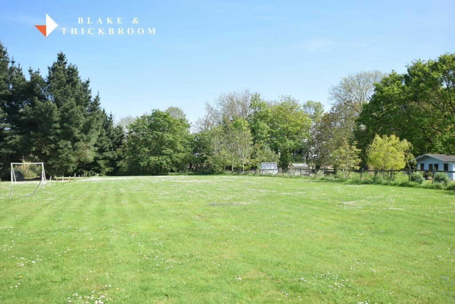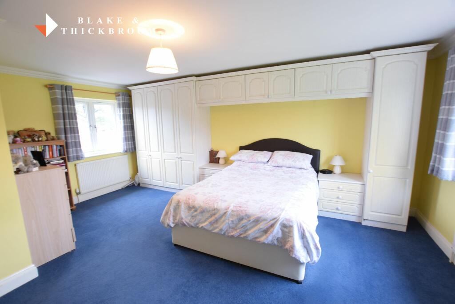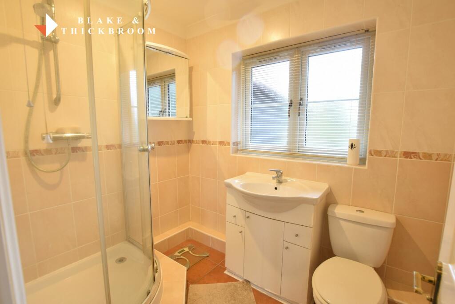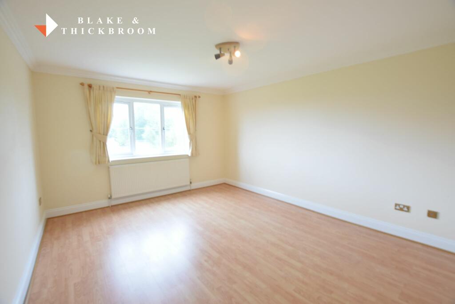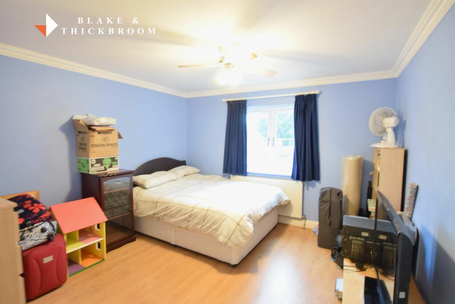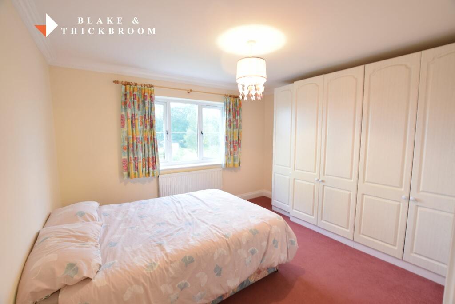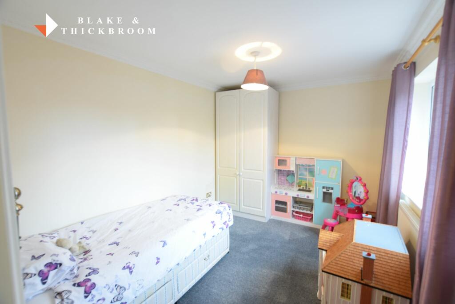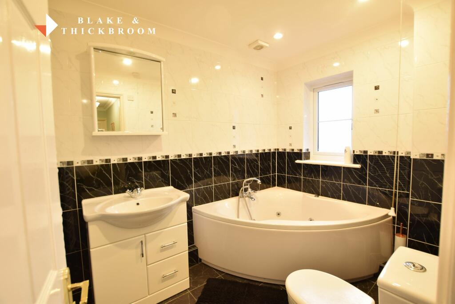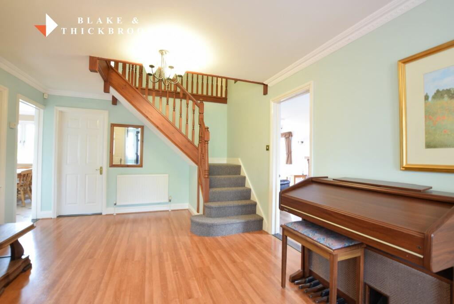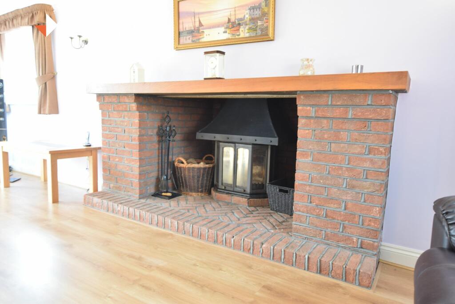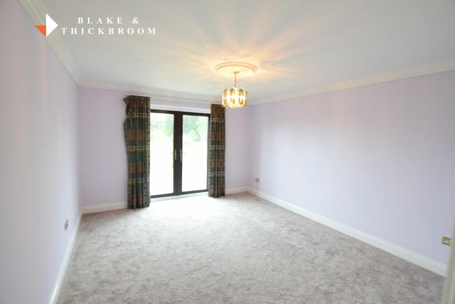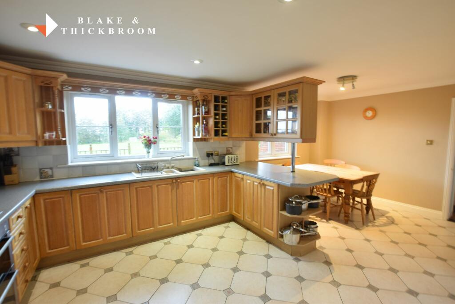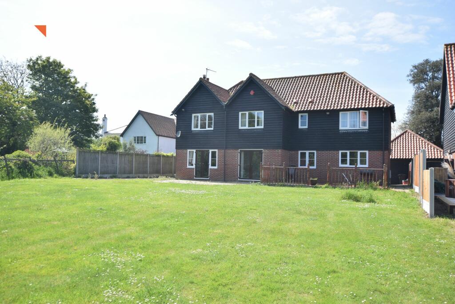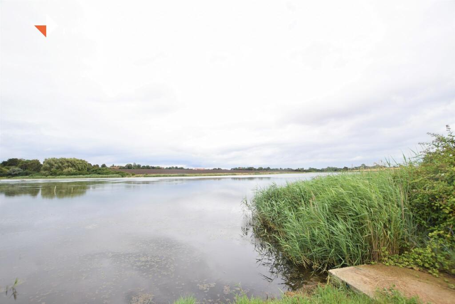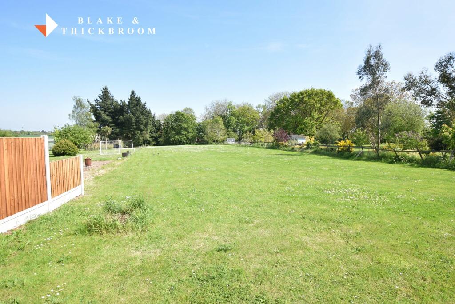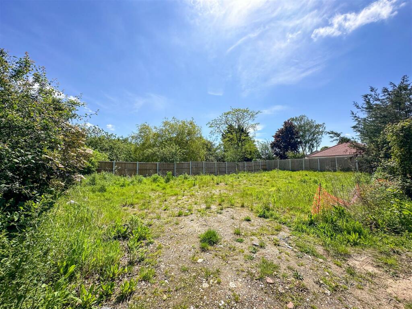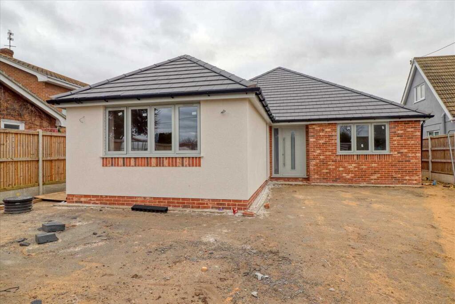Lakeside Oaks, 25 Point Clear Road, St Osyth
For Sale : GBP 675000
Details
Bed Rooms
5
Bath Rooms
3
Property Type
Detached
Description
Property Details: • Type: Detached • Tenure: N/A • Floor Area: N/A
Key Features: • Five Bedrooms • En Suite Shower Room • 24'1 Lounge • 13'10 Dining Room • 20' Kitchen Breakfast Room • 18'4 Reception Hallway • Plot Approaching One Acre • Double Garage & Ample Off Road Parking • Viewing Recommended • Sole Agents
Location: • Nearest Station: N/A • Distance to Station: N/A
Agent Information: • Address: 70 Station Road, Clacton-On-Sea, CO15 1SP
Full Description: Blake & Thickbroom are pleased to be offering this executive style detached family home situated on the sought after and much requested Lakeside Oaks development offering accommodation of approximately 2,000 sq. ft. situated on a plot of approaching one acre. Lakeside Oaks is situated within a quarter of a mile of the historic and much requested village of St Osyth and has access to bus route and main road access to Clacton and Colchester. The property is being offered for sale with no onward chain and an internal vieiwng is highly recommended.Agent Notes:Material information for this property.Tenure is Freehold. Council Tax Band G. EPC Rating C.Services Connected.Electricity - Yes. Gas - Yes. Water - Yes. Sewerage type - Mains.Telephone & Broadband coverage - Yes. Prospective purchasers should be directed to website. Checker.ofcom.org.co.uk to confirm the coverage of mobile phone and broadband for this property.Any additional property charges - No.Non standard property features to note - None.FIRST FLOOR: BEDROOM ONE5.59m x 5.44m (18'4 x 17'10)Fitted with a range of his'n'hers combination wardrobes with white laminated fronted doors and matching bedside cabinets. Smooth and coved ceiling. Two radiators. Windows to front and rear with views over garden and lake. Door to:EN SUITE2.24m x 1.65m (7'4 x 5'5)Fitted with a white suite comprising of quadrant shower cubicle, vanity hand wash basin with mixer tap, drawers and cupboards below, low level WC. Heated towel rail. Tiled walls, tiled flooring. Smooth and coved ceiling with spot lights. Window to front.BEDROOM TWO4.57m x 3.91m (15'0 x 12'10)Smooth and coved ceiling. Laminated Flooring. Radiator. Window to rear with views over garden.BEDROOM THREE3.73m x 3.61m (12'3 x 11'10)Smooth and coved ceiling. Laminated Flooring. Radiator. Window to front.BEDROOM FOUR3.66m x 3.23m (12'0 x 10'7)Smooth and coved ceiling. Fitted wardrobes with laminated fronted doors. Radiator. Window to rear with views over garden.BEDROOM FIVE3.66m x 2.77m (12'0 x 9'1)Smooth and coved ceiling. Radiator. Window to front.BATHROOM2.54m x 1.83m (8'4 x 6'0)Fitted with a white suite comprising of enclosed corner panelled spa bath with mixer tap and shower attachment, vanity hand wash basin with mixer tap, drawers and cupboards below, low level WC. Radiator. Tiled walls, tiled flooring. Window to rear. Smooth and coved ceiling. Ceiling spotlights.GALLERIED LANDING3.68m x 3.58m (12'1 x 11'9)Smooth and coved ceiling. Radiator. Built in airing cupboard. Stairs to ground floor.RECEPTION HALLWAY5.59m x 3.61m (18'4 x 11'10)Replacement double glazed entrance door with windows to either side leading to reception hallway. Smooth and coved ceiling. Built in storage cupboards. Radiator. Laminated flooring. Turning stairflight to first floor. Doors to:GROUND FLOOR CLOAKROOMFitted with a cream suite comprising of low level WC, pedestal wash hand basin. Smooth and coved ceiling. Window to side.LOUNGE7.34m x 3.66m (24'1 x 12'0)Smooth and coved ceiling. Laminted flooring. Feature brick built fire surround housing multi fuel burner. Two radiators. Window to front and French style doors leading to rear garden.DINING ROOM4.22m x 3.61m (13'10 x 11'10)Smooth and coved ceiling. Radiator. French style doors leading to rear garden.STUDY3.2m x 2.06m (10'6 x 6'9)Smooth and coved ceiling. Radiator. Window to front.KITCHEN BREAKFAST ROOM6.1m x 3.33m (20'0 x 10'11)Fitted with a range of Limed Oak fronted units comprising of rolled edge work surfaces with inset single drainer sink with mixer tap, drawers and cupboards under, matching eye level cupboards. Breakfast bar. Double oven, hob and extractor above, integrated fridge freezer and dishwasher. Ceiling spotlights. Two radiators. Smooth and coved ceiling. Two windows to rear with views over the rear garden. Door to:UTILITY ROOM2.77m x 2.06m (9'1 x 6'9)Range of matching Limed Oak fronted units with rolled edge work surfaces with inset single drainer unit with mixer tap. Part tiled walls. Radiator. Window to front. Smooth and coved ceiling. Door to outside.OUTSIDEAs previously mentioned, the property is situated on the much requested Lakeside Oaks development in St Osyth. The plot is approximately one acre. Extensive block paved driveway to the front of the property providing off road parking for numerous vehicles leading to twin double garage with power and light connected. Shingled and gravelled areas. Pedestrian side access to the left hand side of the property, further double gates to the right hand side of the property leading to lawned rear garden enclosed by fencing backing onto mature trees and farmland. Paved patio and further decked area. We have been advised that there is pedestrian access to the rear of the property leading to the back of all the Lakeside Oaks properties leading to the renowned Mill Dam Lake which is currently overgrown.::BrochuresAgent Brochure
Location
Address
Lakeside Oaks, 25 Point Clear Road, St Osyth
City
25 Point Clear Road
Features And Finishes
Five Bedrooms, En Suite Shower Room, 24'1 Lounge, 13'10 Dining Room, 20' Kitchen Breakfast Room, 18'4 Reception Hallway, Plot Approaching One Acre, Double Garage & Ample Off Road Parking, Viewing Recommended, Sole Agents
Legal Notice
Our comprehensive database is populated by our meticulous research and analysis of public data. MirrorRealEstate strives for accuracy and we make every effort to verify the information. However, MirrorRealEstate is not liable for the use or misuse of the site's information. The information displayed on MirrorRealEstate.com is for reference only.
Real Estate Broker
Blake & Thickbroom, Clacton on sea
Brokerage
Blake & Thickbroom, Clacton on sea
Profile Brokerage WebsiteTop Tags
Five Bedrooms 24'1 Lounge 13'10 Dining RoomLikes
0
Views
42
Related Homes
