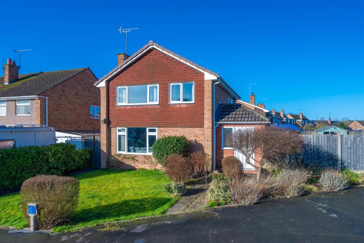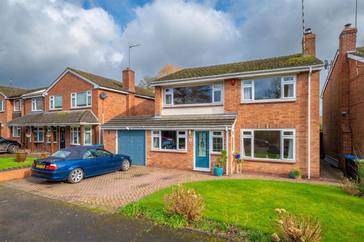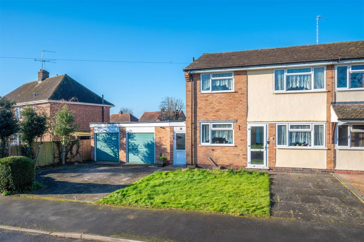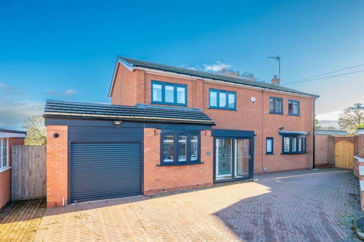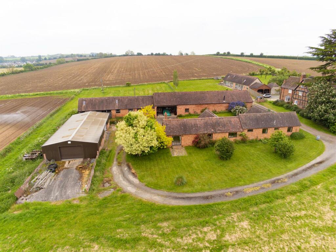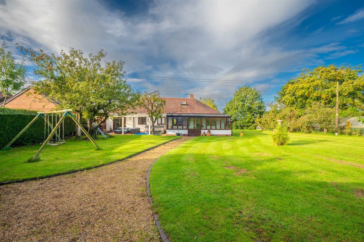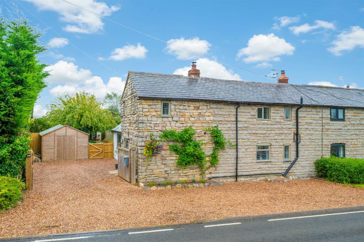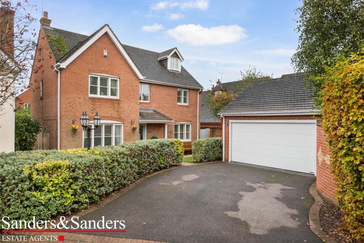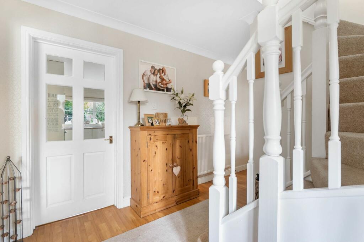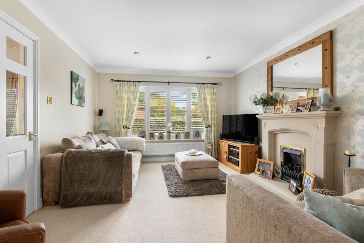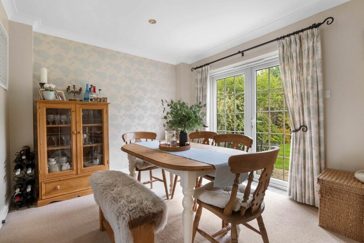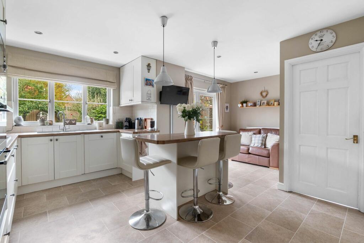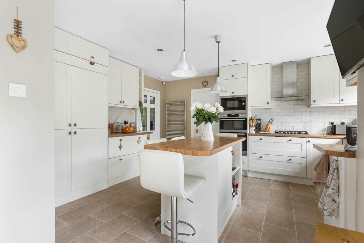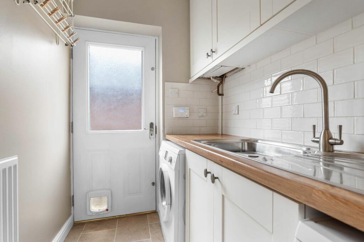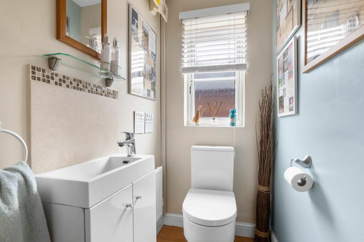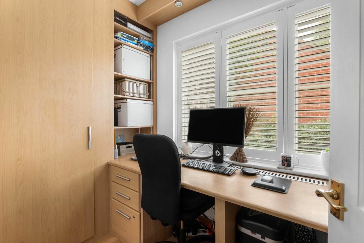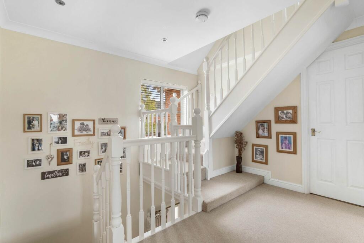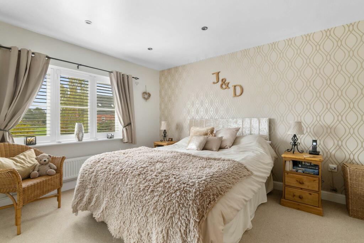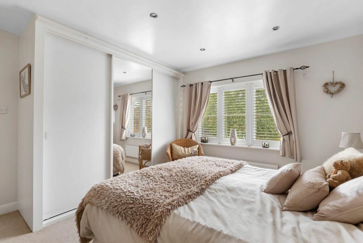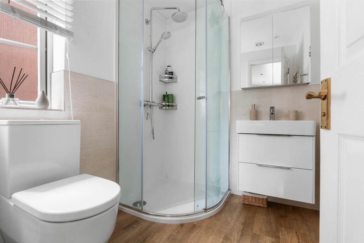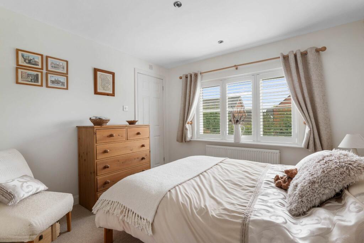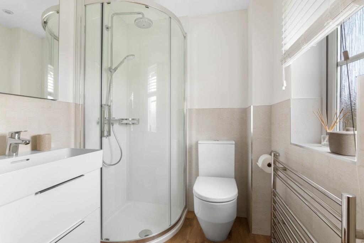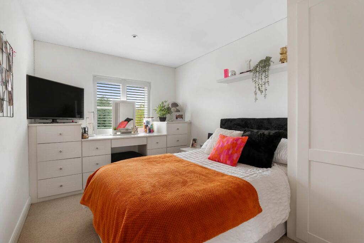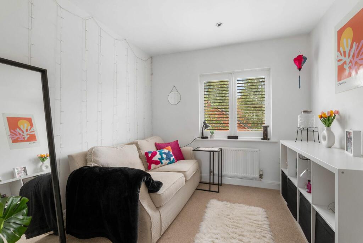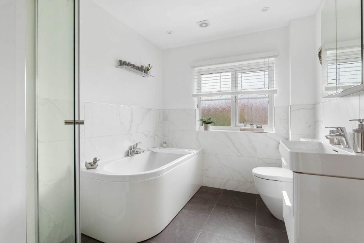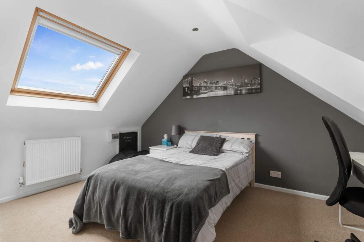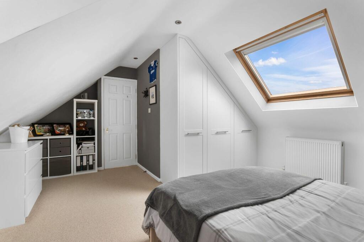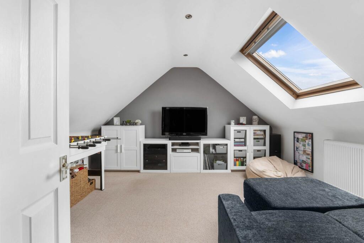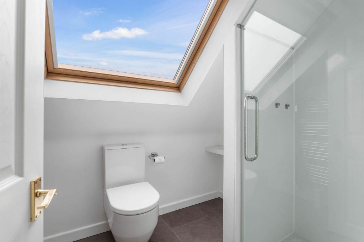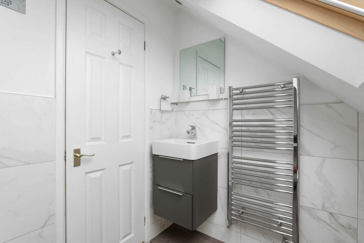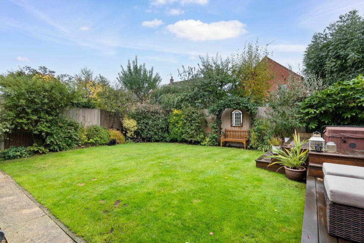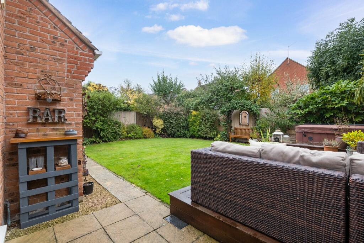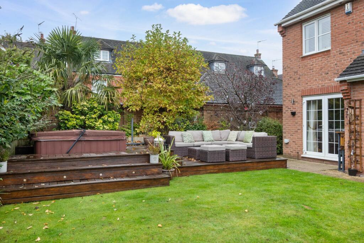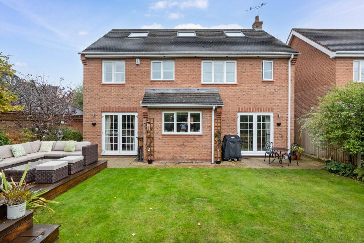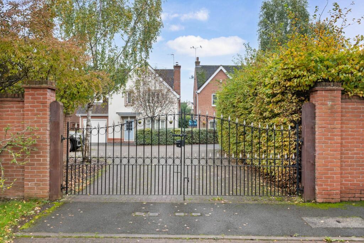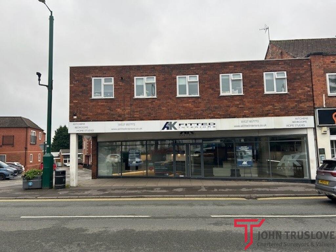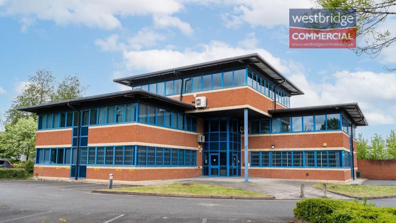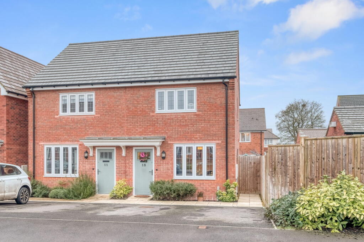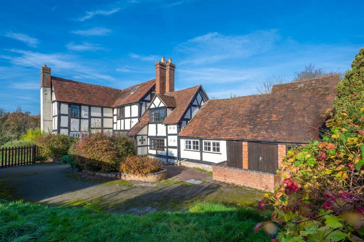Lambourne Close, Bidford-on-Avon, Alcester, B50
For Sale : GBP 599950
Details
Bed Rooms
5
Bath Rooms
4
Property Type
Detached
Description
Property Details: • Type: Detached • Tenure: N/A • Floor Area: N/A
Key Features:
Location: • Nearest Station: N/A • Distance to Station: N/A
Agent Information: • Address: Burton House High Street, Alcester, B49 5AB
Full Description: An imposing, deceptively spacious and beautifully extended, modern detached family home, being set over three floors and located within a small, select, shared private courtyard with gated entrance. The accommodation comprises: Three reception rooms, splendid kitchen/diner, utility room, cloakroom, five/six bedrooms, three en-suite shower rooms, main bathroom and generous first floor landing. Driveway parking, fore-garden, sunny aspect garden to rear and detached double garage with remote controlled up and over door.Entrance HallLiving Room4.39m (14'5") x 3.64m (11'11")Dining Room3.64m (11'11") x 2.94m (9'8")Dining/Kitchen5.96m (19'7") x 4.73m (15'6")Utility Room2.06m (6'9") x 1.49m (4'11")CloakroomStudy2.63m (8'8") x 1.51m (4'11")First FloorFirst Floor LandingBedroom One3.64m (11'11") x 3.59m (11'9")E-Suite Shower for Bedroom One2.02m (6'7") x 1.74m (5'9")Bedroom Two3.73m (12'3") x 3.05m (10')En-Suite for Bedroom Two1.74m (5'9") x 1.62m (5'4")Bedroom Five3.73m (12'3") x 2.63m (8'8")Dressing Area (Potential Sixth Bedroom)2.70m (8'10") x 2.63m (8'8")BathroomSecond FloorBedroom Three4.91m (16'1") x 3.96m (13')Bedroom Four3.96m (13') x 3.62m (11'11")Shower RoomOutsideRear GardenDouble Garage5.13m (16'10") x 5.09m (16'8")Private Shared Gated EntranceFloor Plans & Property Details DisclaimerThese floor plans are for identification purposes only in relation to where one room is situated to another. They are not to be relied upon in any way for dimensions, scaling or sq. ft/metres. We will not be held responsible for any loss incurred, due to reliance on these measurements.Fixtures & FittingsPlease note that the fixtures & fittings shown on the photographs, contained within these property details, do not form part of a fixtures & fittings list. Some items may/may not be included. You are advised to clarify what items are included before entering into any negotiations.BrochuresBrochure 1
Location
Address
Lambourne Close, Bidford-on-Avon, Alcester, B50
City
Alcester
Legal Notice
Our comprehensive database is populated by our meticulous research and analysis of public data. MirrorRealEstate strives for accuracy and we make every effort to verify the information. However, MirrorRealEstate is not liable for the use or misuse of the site's information. The information displayed on MirrorRealEstate.com is for reference only.
Real Estate Broker
Sanders & Sanders, Alcester
Brokerage
Sanders & Sanders, Alcester
Profile Brokerage WebsiteTop Tags
kitchen/diner utility room cloakroom five/six bedroomsLikes
0
Views
27
Related Homes
