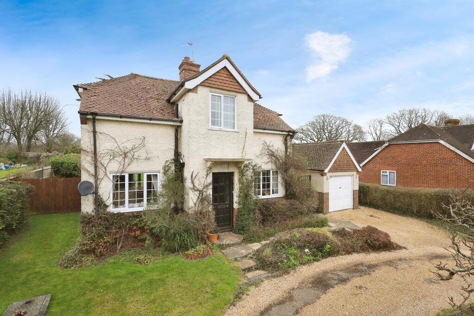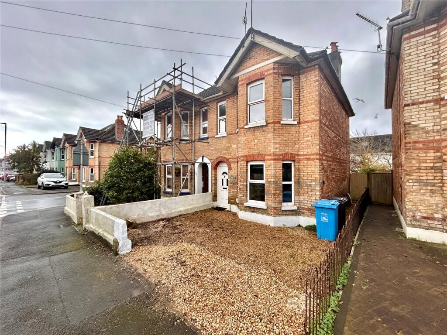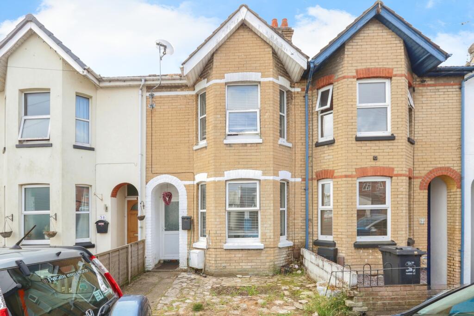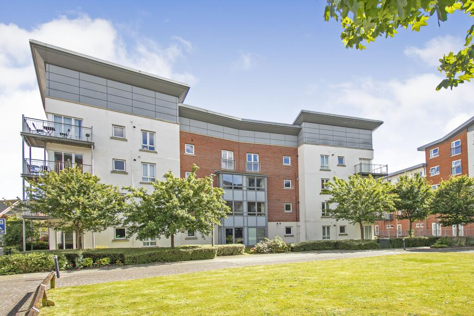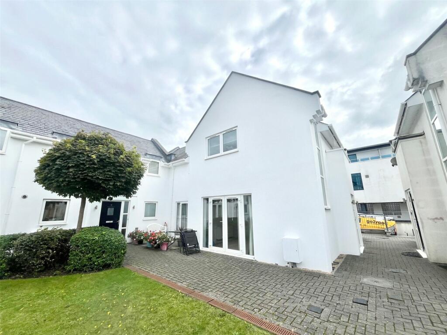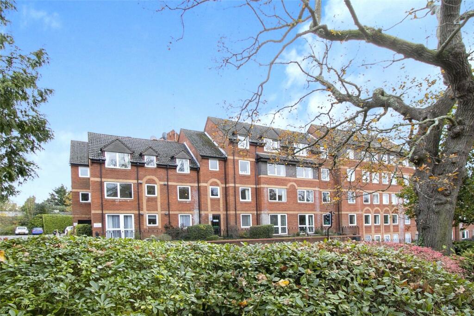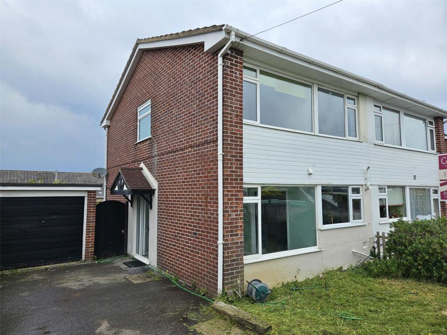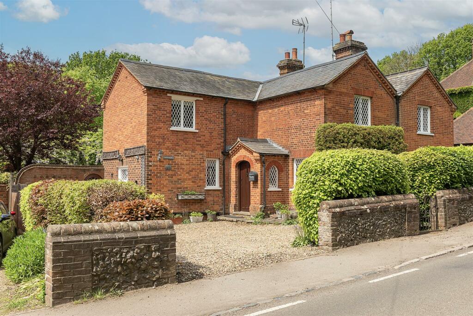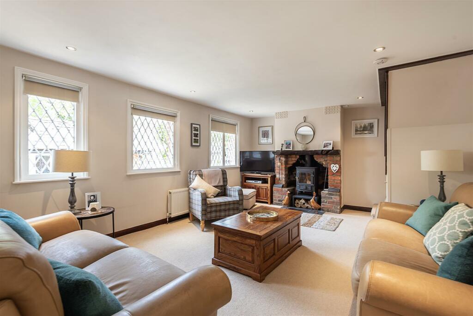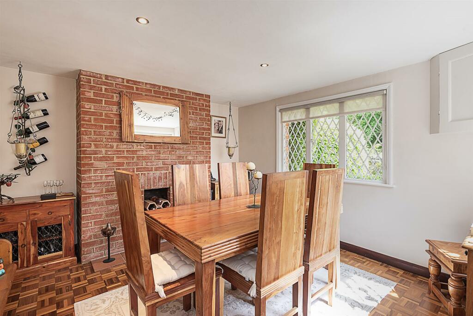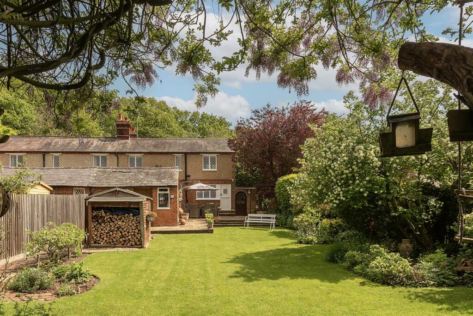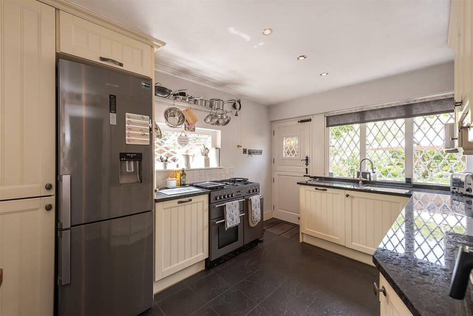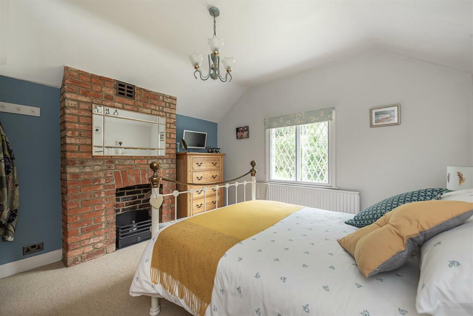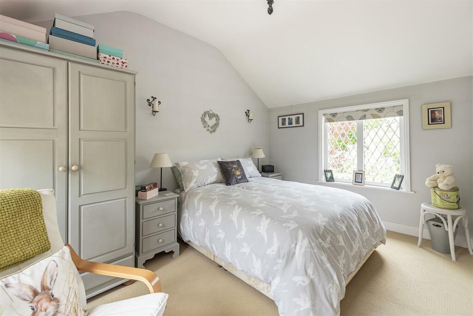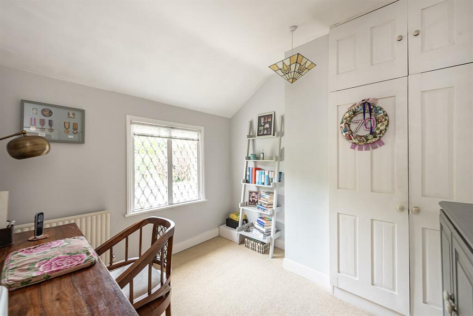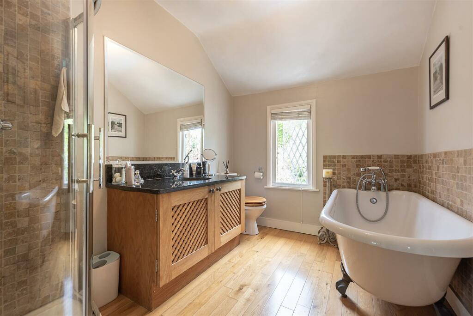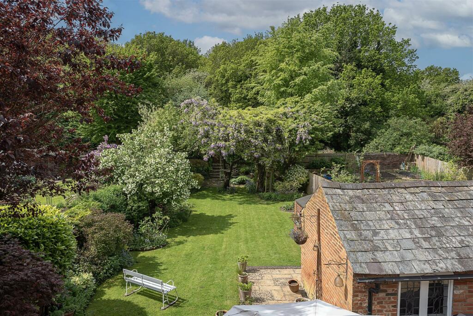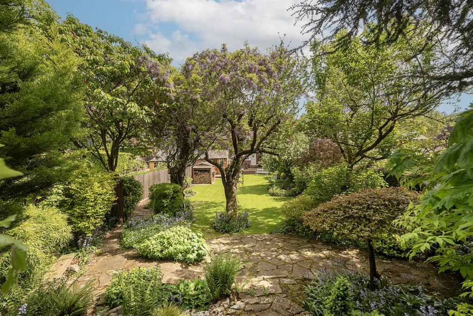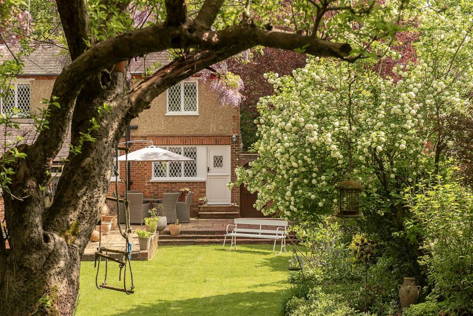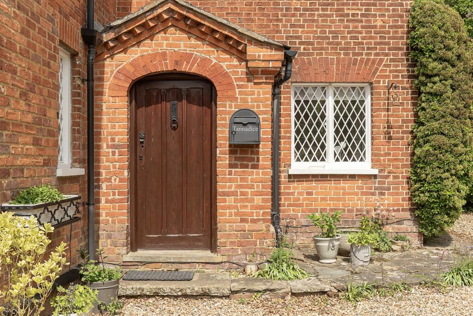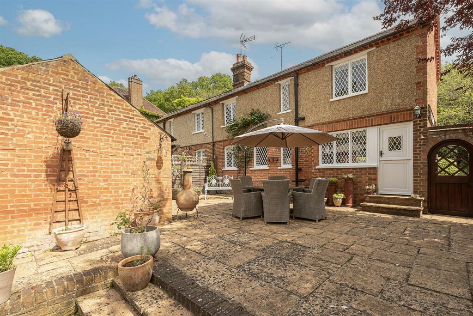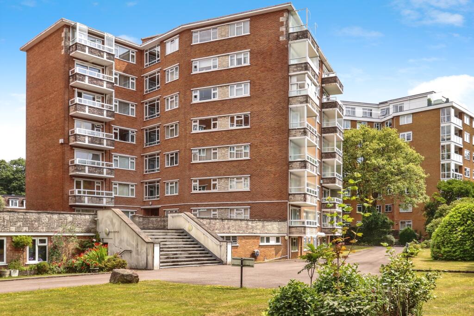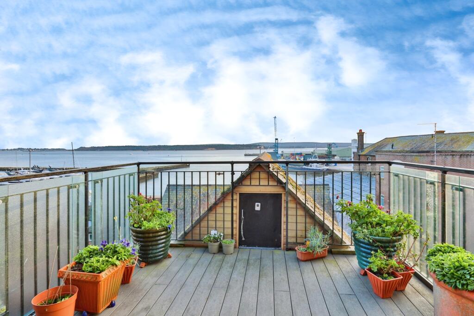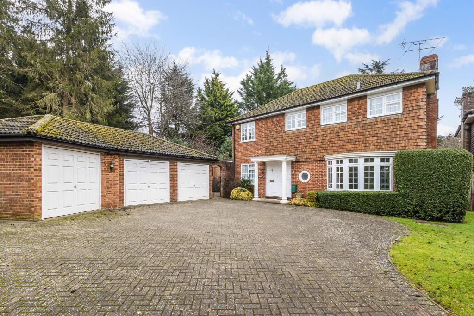Lamer Lane, Lower Gustard Wood, St. Albans
For Sale : GBP 875000
Details
Bed Rooms
3
Bath Rooms
1
Property Type
Semi-Detached
Description
Property Details: • Type: Semi-Detached • Tenure: N/A • Floor Area: N/A
Key Features: • Tannadice is one of four estate cottages which date back to c1840 • Attractive living room with log burning stove and separate dining room • Well fitted country cream kitchen with granite work surfaces, range style gas cooker and integrated dishwasher • Outside brick utility room with WC and attached store room • 3 well lit bedrooms and a well equipped bathroom with bath and separate shower enclosure • Off street parking for multiple vehicles behind a 'brick & flint' walled frontage • Superb rear garden (westerly) backing a wooded spinney • Wheathampstead High Street amenities (1 mile), Harpenden Station (4.3 miles) • The nearby village of Wheathampstead provides a range of shops, restaurants, pubs and associated amenities
Location: • Nearest Station: N/A • Distance to Station: N/A
Agent Information: • Address: 1 Leyton Green, Harpenden, Herts, AL5 2TE
Full Description: An exceptionally attractive Grade II listed semi-detached cottage, which has a well presented interior and a beautiful, generously proportioned rear garden. The property is located just a short stroll from Mid Herts Golf Club and walks through lovely Hertfordshire countryside.Ground Floor - Entrance Lobby - Living Room - 5.38m x 3.96m (17'8 x 13') - Dining Room - 3.71m x 3.63m (12'2 x 11'11) - Kitchen - 3.91m x 3.02m (12'10 x 9'11) - First Floor - Landing - Bedroom One - 3.91m x 2.79m (12'10 x 9'2) - Bedroom Two - 3.68m x 3.07m (12'1 x 10'1) - Bedroom Three - 3.07m x 3.02m (10'1 x 9'11) - Bathroom - Externally - Utility Room/Wc - Garden Store - 3.05m x 1.98m (10' x 6'6) - Off Street Parking - Extensive Rear Garden - BrochuresLamer Lane, Lower Gustard Wood, St. AlbansBrochure
Location
Address
Lamer Lane, Lower Gustard Wood, St. Albans
City
Lower Gustard Wood
Features And Finishes
Tannadice is one of four estate cottages which date back to c1840, Attractive living room with log burning stove and separate dining room, Well fitted country cream kitchen with granite work surfaces, range style gas cooker and integrated dishwasher, Outside brick utility room with WC and attached store room, 3 well lit bedrooms and a well equipped bathroom with bath and separate shower enclosure, Off street parking for multiple vehicles behind a 'brick & flint' walled frontage, Superb rear garden (westerly) backing a wooded spinney, Wheathampstead High Street amenities (1 mile), Harpenden Station (4.3 miles), The nearby village of Wheathampstead provides a range of shops, restaurants, pubs and associated amenities
Legal Notice
Our comprehensive database is populated by our meticulous research and analysis of public data. MirrorRealEstate strives for accuracy and we make every effort to verify the information. However, MirrorRealEstate is not liable for the use or misuse of the site's information. The information displayed on MirrorRealEstate.com is for reference only.
Real Estate Broker
Whittaker & Co, Harpenden
Brokerage
Whittaker & Co, Harpenden
Profile Brokerage WebsiteTop Tags
Likes
0
Views
16
Related Homes
