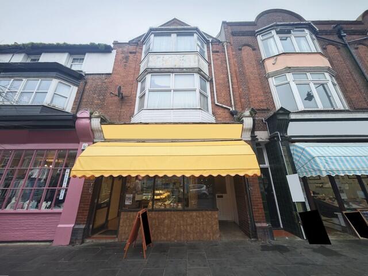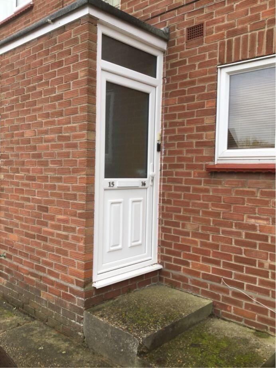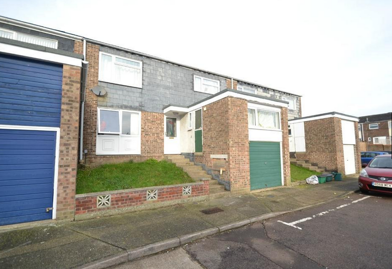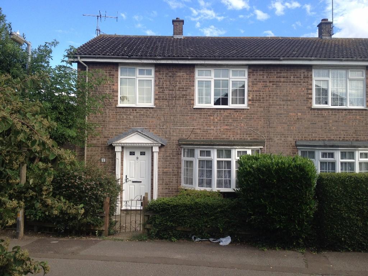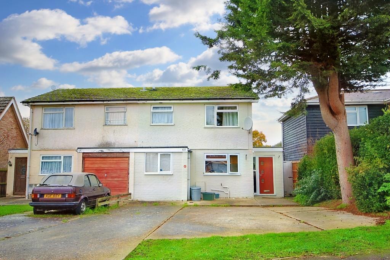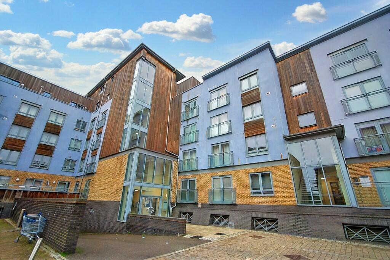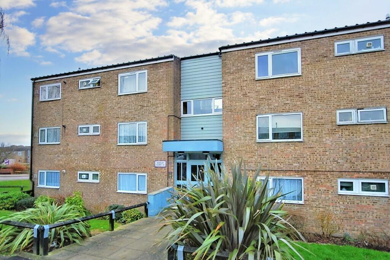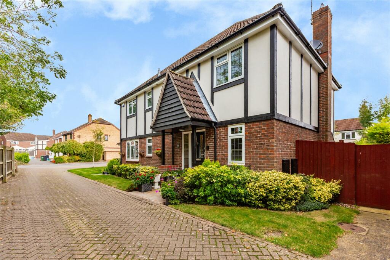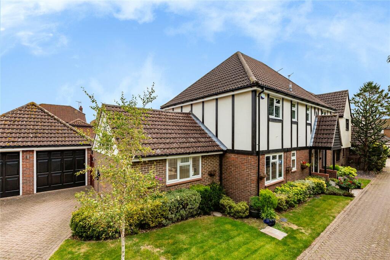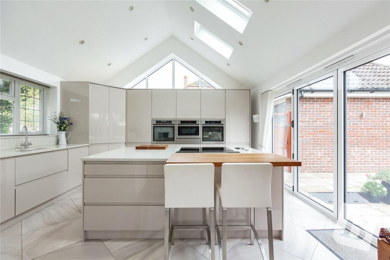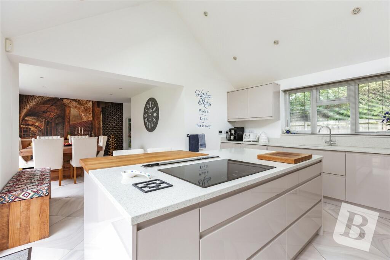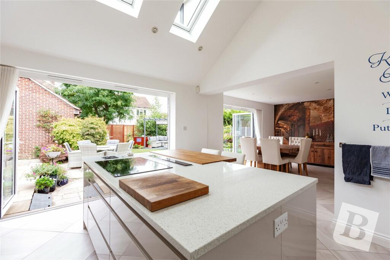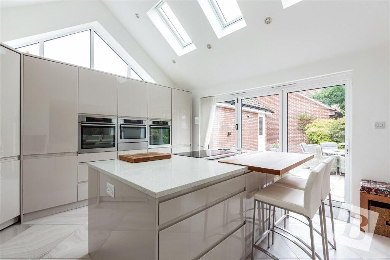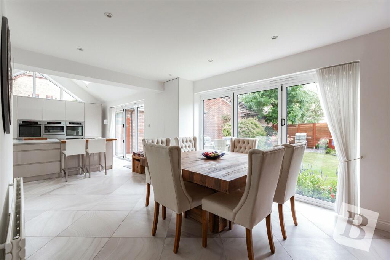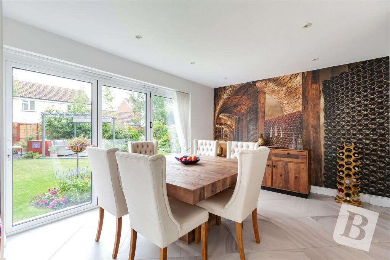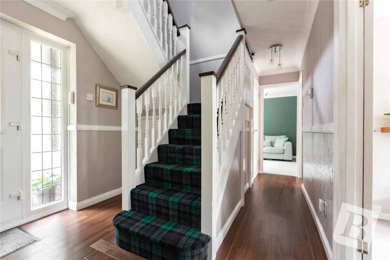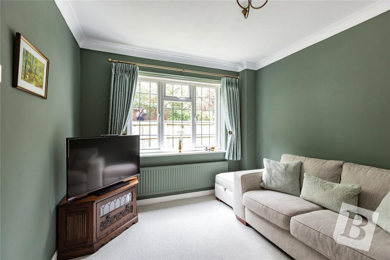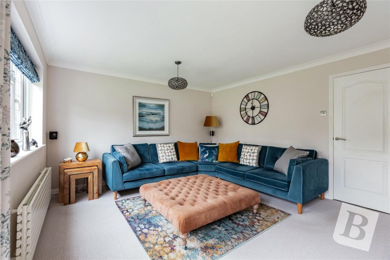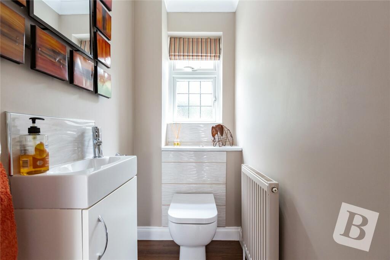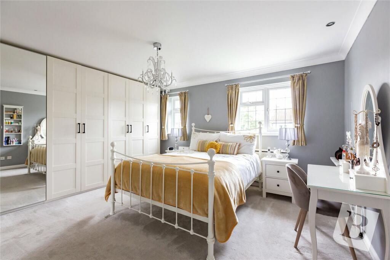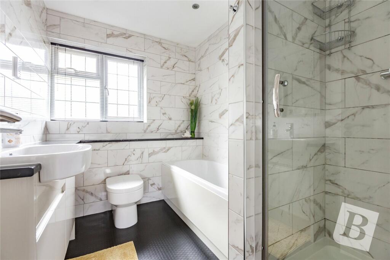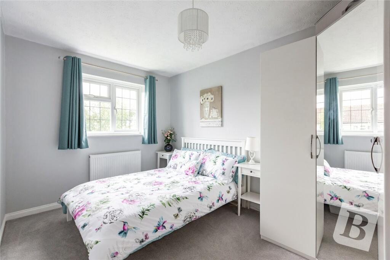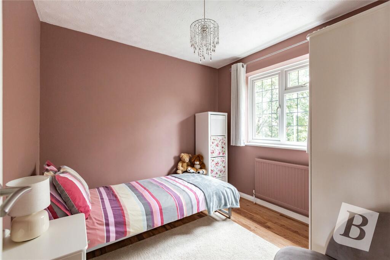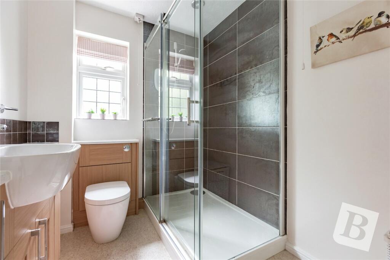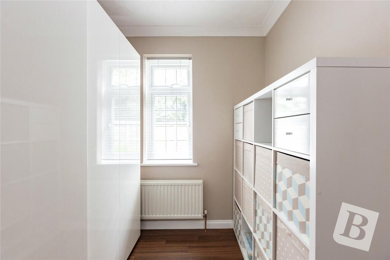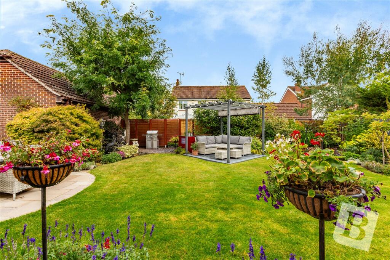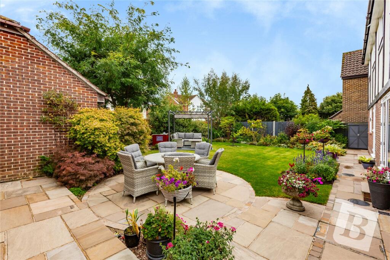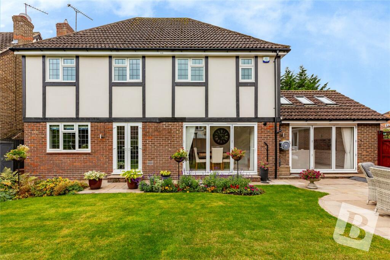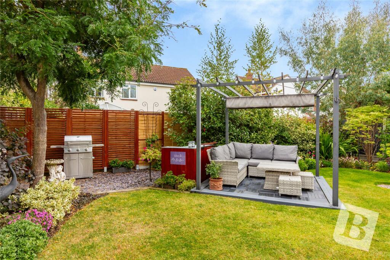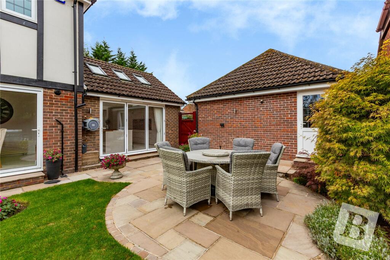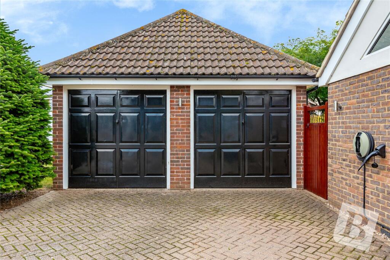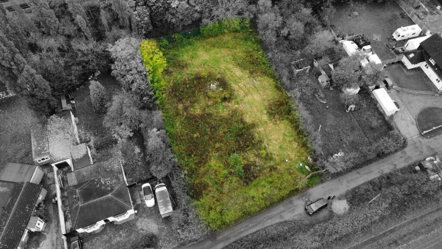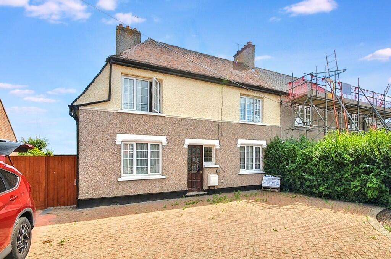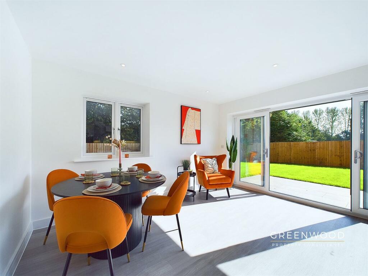Lampern Crescent, Billericay, Essex, CM12
For Sale : GBP 900000
Details
Bed Rooms
4
Bath Rooms
2
Property Type
Detached
Description
Property Details: • Type: Detached • Tenure: N/A • Floor Area: N/A
Key Features:
Location: • Nearest Station: N/A • Distance to Station: N/A
Agent Information: • Address: 2 Tindal Square, Chelmsford, CM1 1EH
Full Description: * EXTENDED EXECUTIVE DETACHED FAMILY HOME* BEAUTIFULLY-PRESENTED THROUGHOUT* SITUATED IN A SOUGHT AFTER PRIVATE ROAD* FOUR BEDROOMS* HIGH SPEC 14’8” KITCHEN/BREAKFAST ROOM* INTEGRATED AEG APPLIANCES & ROBERTO CAVALLI FLOOR TILES* 15'1" DINING AREA* 16'6" LIVING ROOM* 8'8" STUDY* GROUND FLOOR CLOAKROOM* 11'5" FAMILY ROOM* 15'1" MASTER BEDROOM WITH EN SUITE* 12’9” BEDROOM TWO* FAMILY SHOWER ROOM* STUNNING LANDSCAPED GARDEN * DOUBLE GARAGE * OFF STREET PARKINGThe property is within good proximity of Billericay High Street and is well-positioned for various local schools including the likes of Mayflower school, Buttsbury School, The Billericay School and St John's Private School located within 1/2 mile, making this the perfect family area.Billericay Station is just 1.1 mile away and provides excellent services to London and Southend (Inc. airport). London Liverpool Street can be reached within approximately 30 minutes from Billericay Railway Station, whilst the A12 and A127 are very accessible with its connection to the M25. The number 300 bus service runs through Basildon, Billericay and Chelmsford, providing public transport to the neighbouring towns and beyond.*Secure agreement availableCouncil Tax Band: GEntrance HallCoving to ceiling, modern composite obscured double glazed entrance door with obscured side window to front aspect, radiator, Amtico flooring, staircase leading to the first floor accommodation, under stairs storage cupboard, doors to ground floor accommodation.Study8'8" x 8' Double glazed window to front aspect, Amtico flooring, radiator.Living Room16'6" x 12'10" Smooth ceiling with coving, double glazed window to and double glazed French doors to rear aspect, radiator.CloakroomSmooth ceiling with inset spotlights, obscured double glazed window to front aspect, radiator, Amtico flooring. Suite comprising: low level WC with concealed cistern, vanity unit with inset wash hand basin, mixer tap and cupboard under.Family Room11'5" x 9'7" Smooth ceiling with coving, double glazed window to front aspect, radiator.Dining Area15'1" x 13' Smooth ceiling with inset spotlights, double glazed bi-fold doors to rear aspect, Roberto Cavalli porcelain tiled floor with under floor heating, radiator, open to:Kitchen/Breakfast Room14'8" x 14'3" Smooth vaulted ceiling with inset spotlights, double glazed window to front aspect, double glazed gable window to side aspect, three Velux windows and double glazed bi-fold doors to rear aspect, Roberto Cavalli porcelain tiled floor with under floor heating, pantry. Fitted with a range of eye and base level high specification cupboards and drawers with Quartz work surfaces and Quartz splashback over, inset sink with mixer tap. Integrated appliances including AEG freezer, AEG fridge, AEG combi microwave and oven, two AEG ovens and warming drawer, Hotpoint dishwasher and Indesit washing machine. Centre island with Quartz work surface and integrated AEG induction hob over, cupboards and drawers under.First Floor Picture Rail LandingDouble glazed window to front aspect, built-in storage cupboard, loft access, doors to first floor accommodation.Master Bedroom15'1" x 12'9" Smooth ceiling with inset spotlight and coving, two double glazed windows to rear aspect, radiator, a range of fitted wardrobes, door to:En SuiteSmooth ceiling with inset spotlights, obscured double glazed window to front aspect, tiled walls, vinyl flooring. Four piece suite comprising: low level WC with concealed cistern, counter top wash hand basin with mixer tap and cupboard under, panelled bath with shower attachment, tiled shower enclosure with glass door.Bedroom Two12'9" x 8'7" Double glazed window to rear aspect, fitted wardrobes, radiator.Bedroom Three8'9" x 8'6" Double glazed window to front aspect, radiator, laminate flooring.Bedroom Four10' x 7'5" Double glazed window to rear aspect, radiator, laminate flooring.Shower RoomInset spotlights to ceiling, obscured double glazed window to front aspect, vinyl flooring, radiator. Suite comprising: low level WC with concealed cistern, tiled shower enclosure with sliding glass door, counter top wash hand basin with mixer tap, tiled splashback and cupboard under.GardenA stunning landscaped garden which is perfect for alfresco entertaining and commences with a paved patio dining area and the remainder is mainly laid to lawn with flower and mature shrub borders, decorative stone area, bar and pergola to rear aspect, external power, lighting and tap, enclosed by fencing with gated access to front aspect.Property ExteriorDriveway to side aspect providing off street parking and electric vehicle charging point.Double Garage17'3" x 16'9" Twin up and over doors to front aspect, power and lighting.Please see below the link to access the Buyers Information Pack/TA formsfd0abfcf3cBrochuresParticulars
Location
Address
Lampern Crescent, Billericay, Essex, CM12
City
Essex
Legal Notice
Our comprehensive database is populated by our meticulous research and analysis of public data. MirrorRealEstate strives for accuracy and we make every effort to verify the information. However, MirrorRealEstate is not liable for the use or misuse of the site's information. The information displayed on MirrorRealEstate.com is for reference only.
Related Homes
