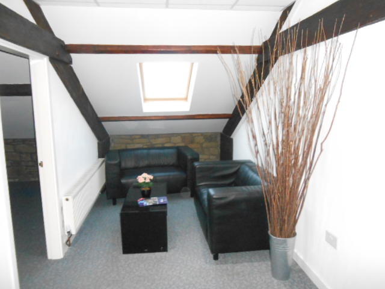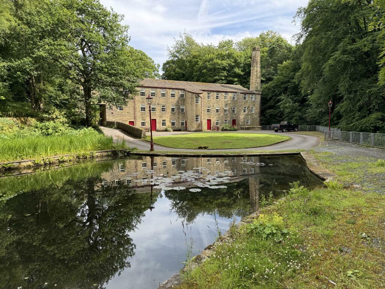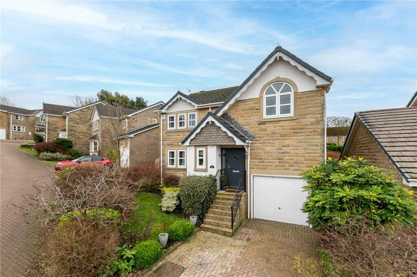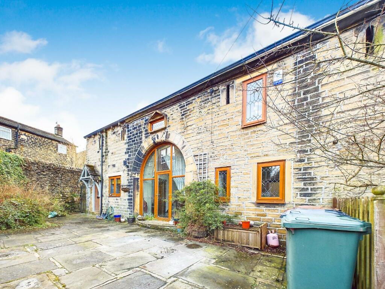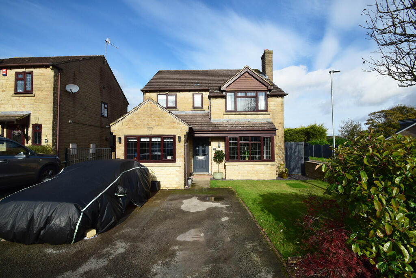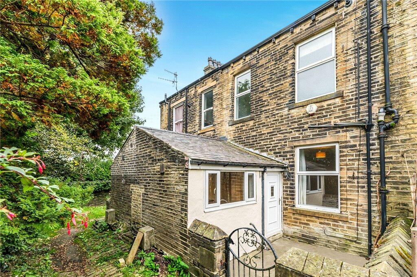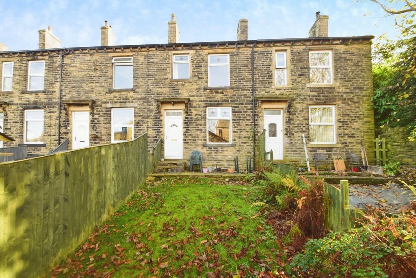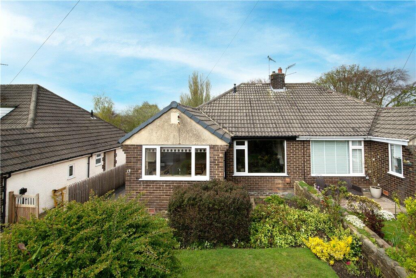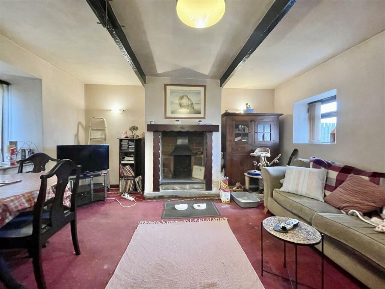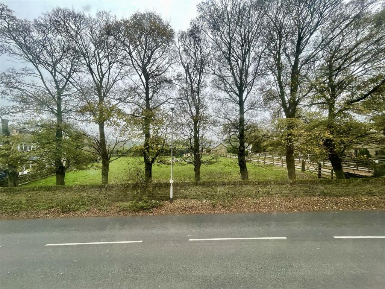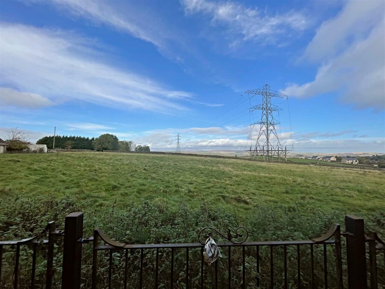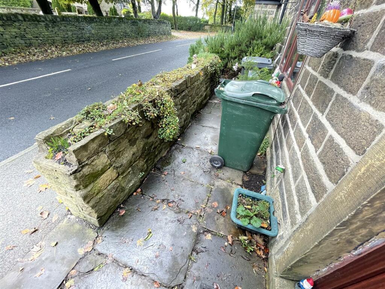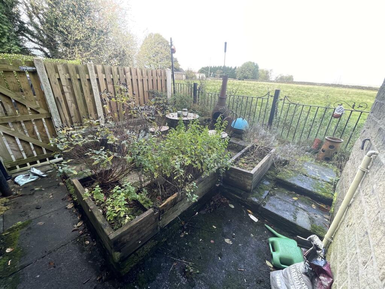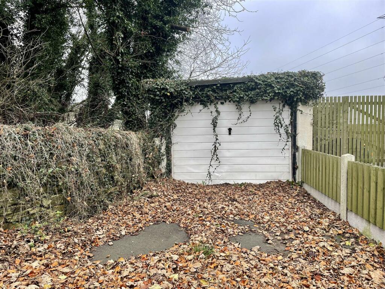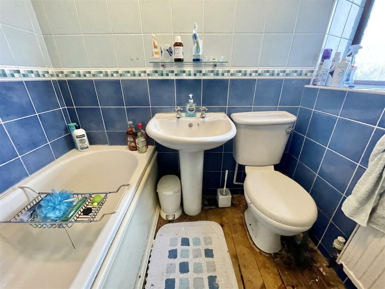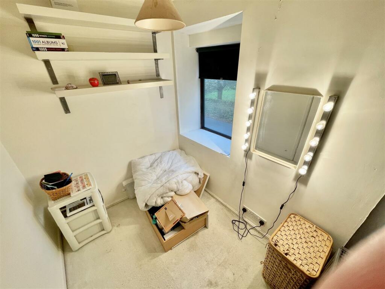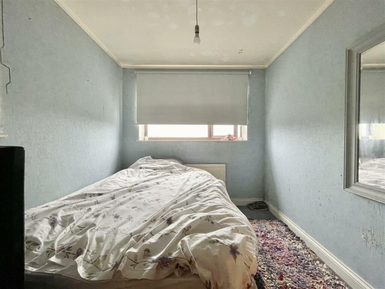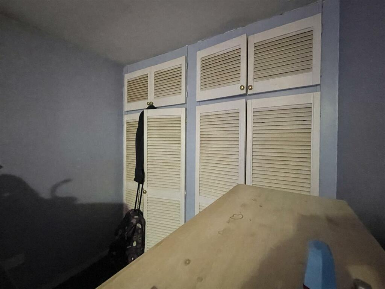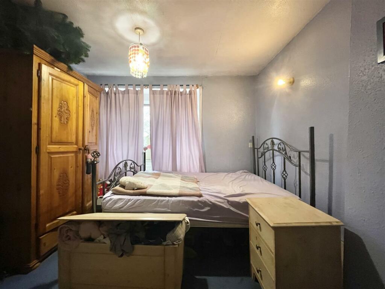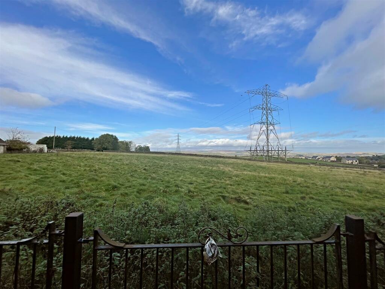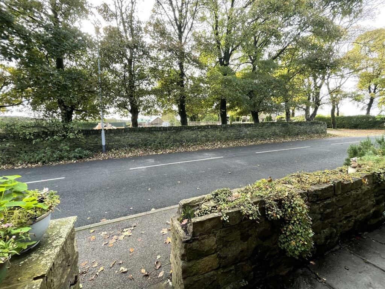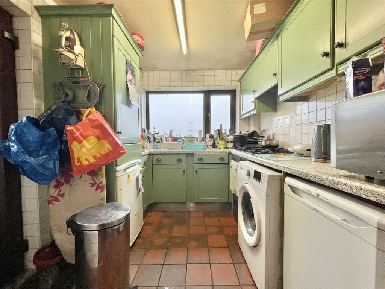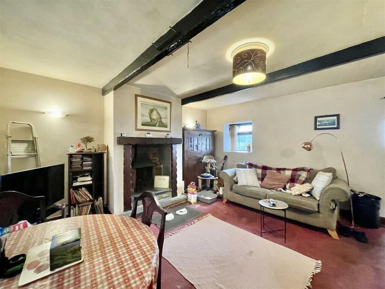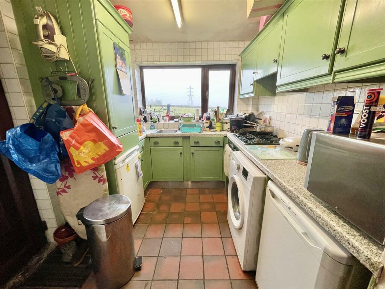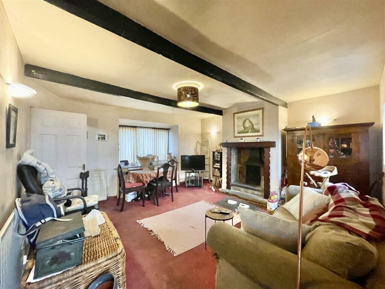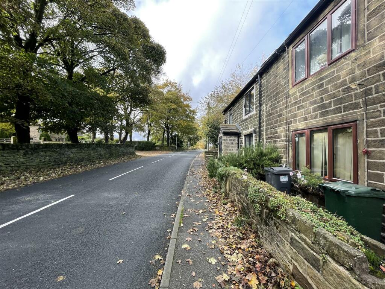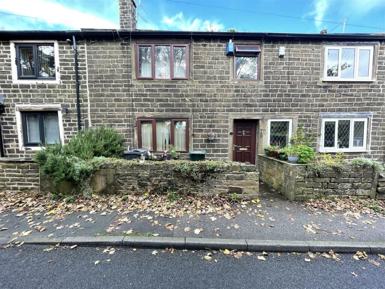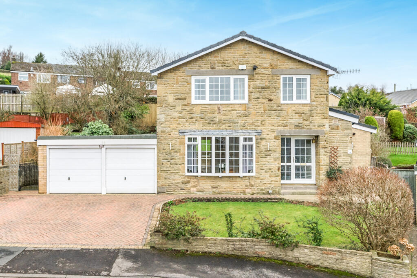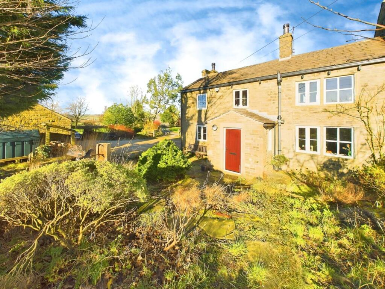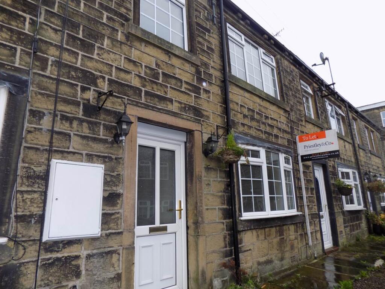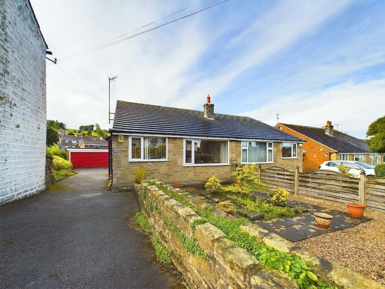Lane Side, Wilsden, Bradford
For Sale : GBP 190000
Details
Bed Rooms
3
Bath Rooms
1
Property Type
Cottage
Description
Property Details: • Type: Cottage • Tenure: N/A • Floor Area: N/A
Key Features: • THREE BEDROOM CHARACTER COTTAGE • SINGLE GARAGE • OFF-ROAD PARKING SPACE • OPEN VIEWS TO THE REAR • CHARACTER FEATURES • REAR PATIO GARDEN • POPULAR LOCATION • GAS CENTRAL HEATING • EARLY VIEWING ADVISED • DESIRABLE LOCATION
Location: • Nearest Station: N/A • Distance to Station: N/A
Agent Information: • Address: 11 High Street, Queensbury, BD13 2PE
Full Description: ** THREE BEDROOM CHARACTER COTTAGE ** POPULAR WILSDEN LOCATION ** GARAGE & OFF-ROAD PARKING ** RURAL VIEWS ** This deceptively spacious cottage located between the villages of Wilsden and Harecroft will appeal to family buyers, those downsizing or perhaps those looking to escape the hustle and bustle of city life. The property offers character features and unusually for this type of property; a single garage and off-road parking space. With open views to the rear, gas central heating and potential to add value, we're sure this property will attract a great deal of interest. Call now on .Entrance Hall - A UPVC door leads into a small hallway with stairs off to the first floor and a door to the lounge. Central heating radiator.Lounge - 4.34m x 4.32m (14'3 x 14'2) - Windows to both the front and rear elevations, both enjoying an open aspect. Exposed beams, stone fireplace and a central heating radiator.Kitchen - 2.36m x 2.21m (7'9 x 7'3) - Fitted with a range of base and wall cabinets, laminated working surfaces and splash-back wall tiling. There is an integrated electric double oven, gas hob and stainless steel sink and drainer. Window to the rear elevation, tiled floor and a door to the rear garden.First Floor - Landing area with access to the loft space.Bedroom One - 3.84m x 2.97m (12'7 x 9'9) - Fitted wardrobes, window to the front elevation and a central heating radiator.Bedroom Two - 2.44m x 2.24m (8'0 x 7'4) - Window to the rear elevation and a central heating radiator.Bedroom Three - 1.98m x 1.65m (6'6 x 5'5) - Window to the front elevation and a central heating radiator.Bathroom - White three piece bathroom suite comprising of a panelled bath with a mains powered shower over, pedestal washbasin and low flush WC. Part-tiled walls, central heating radiator and a window to the rear elevation.External - To the front of the property is a paved garden area with space for bins etc. To the rear is an enclosed patio garden with flowerbeds and a pleasant outlook across open fields. At the end of the row of cottages there is a detached single garage with 'up and over' door, plus an off-road parking space.BrochuresLane Side, Wilsden, BradfordBrochure
Location
Address
Lane Side, Wilsden, Bradford
City
Wilsden
Features And Finishes
THREE BEDROOM CHARACTER COTTAGE, SINGLE GARAGE, OFF-ROAD PARKING SPACE, OPEN VIEWS TO THE REAR, CHARACTER FEATURES, REAR PATIO GARDEN, POPULAR LOCATION, GAS CENTRAL HEATING, EARLY VIEWING ADVISED, DESIRABLE LOCATION
Legal Notice
Our comprehensive database is populated by our meticulous research and analysis of public data. MirrorRealEstate strives for accuracy and we make every effort to verify the information. However, MirrorRealEstate is not liable for the use or misuse of the site's information. The information displayed on MirrorRealEstate.com is for reference only.
Real Estate Broker
Bronte Estate Agents, Queensbury
Brokerage
Bronte Estate Agents, Queensbury
Profile Brokerage WebsiteTop Tags
CHARACTER FEATURES REAR PATIO GARDENLikes
0
Views
6
Related Homes
