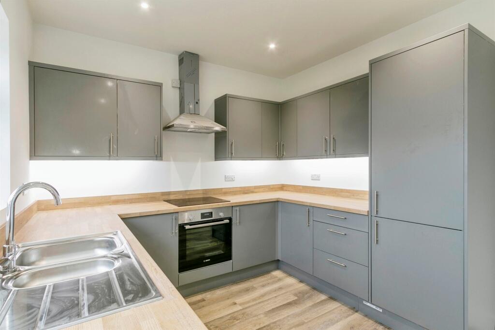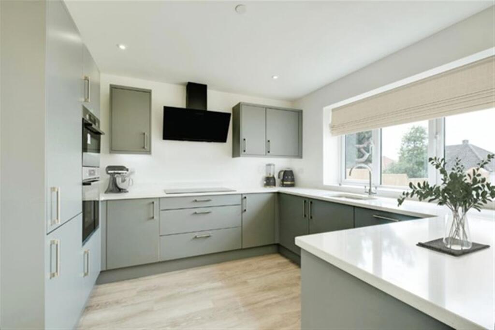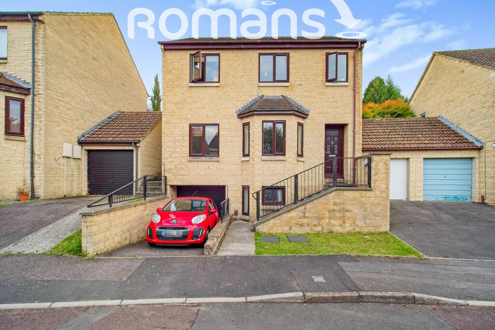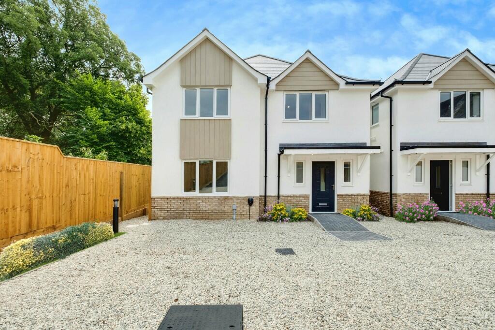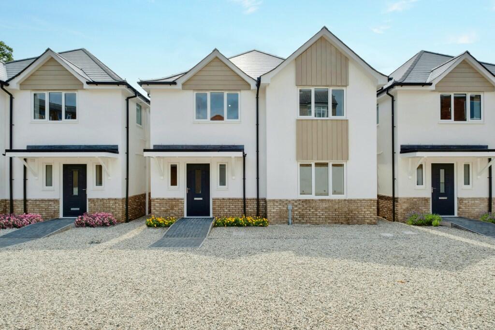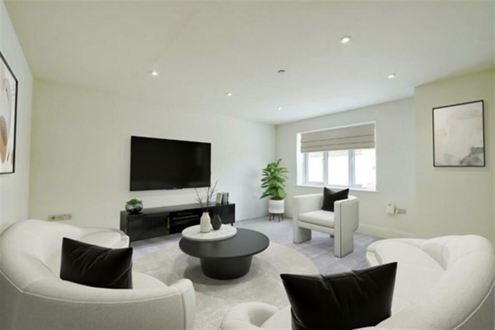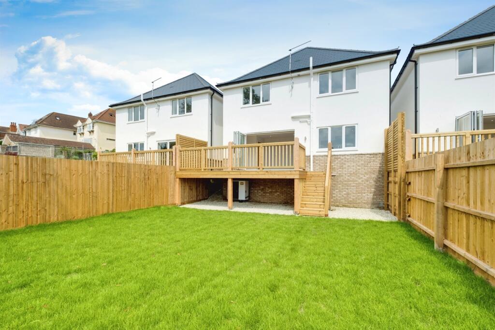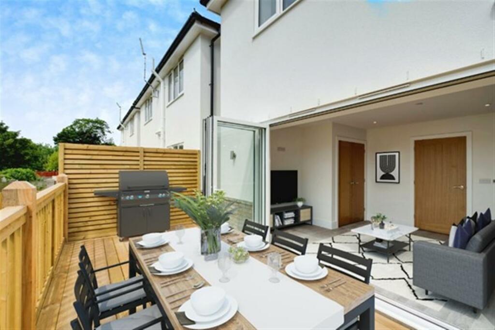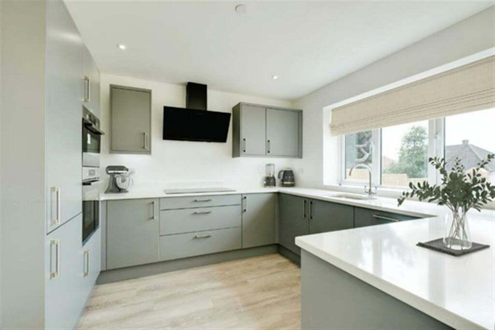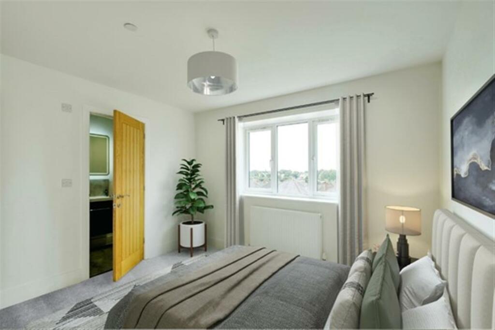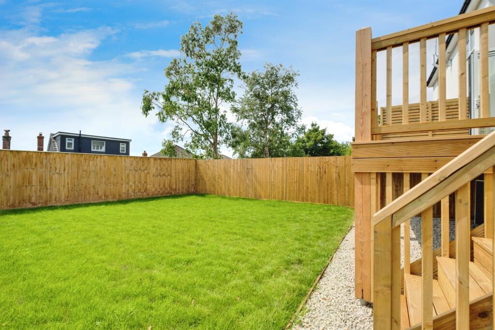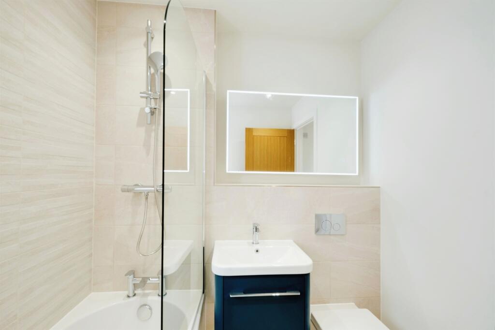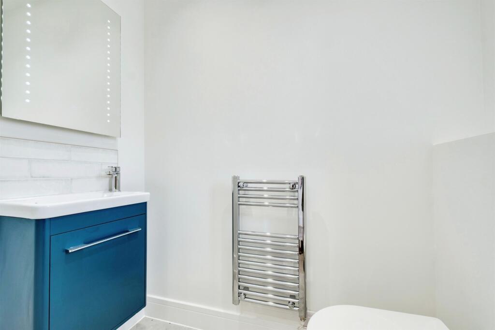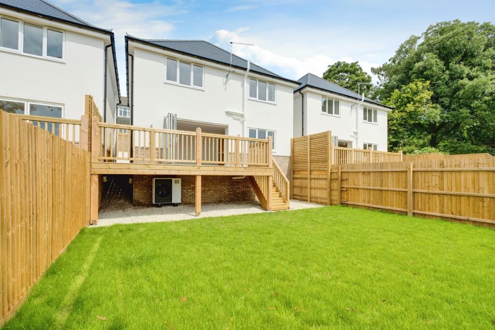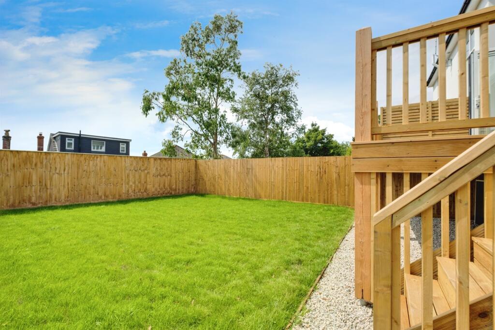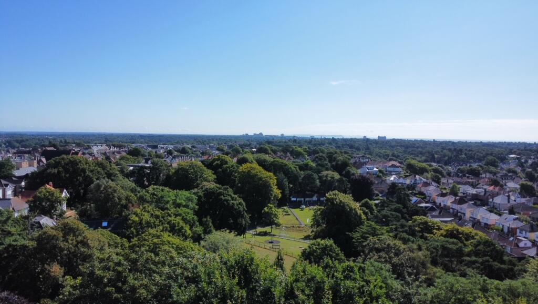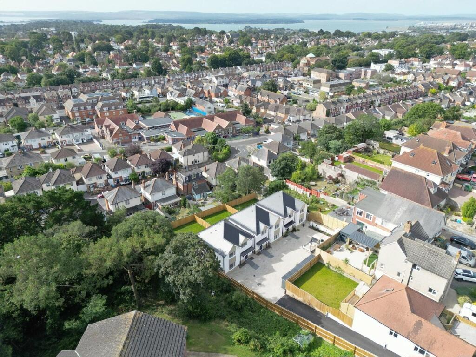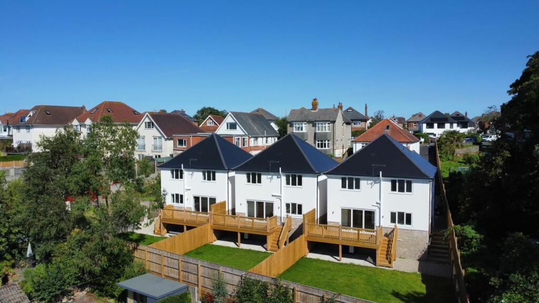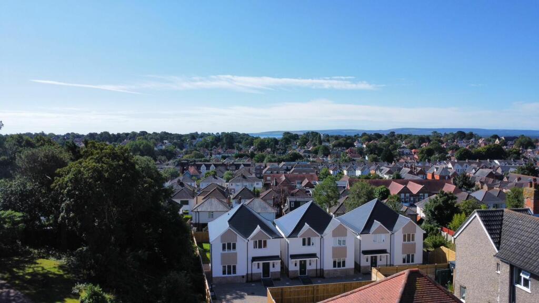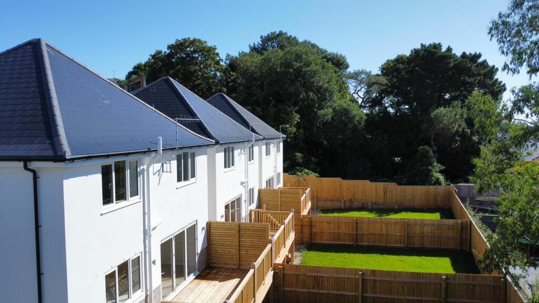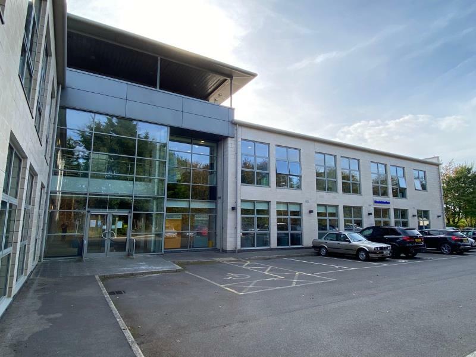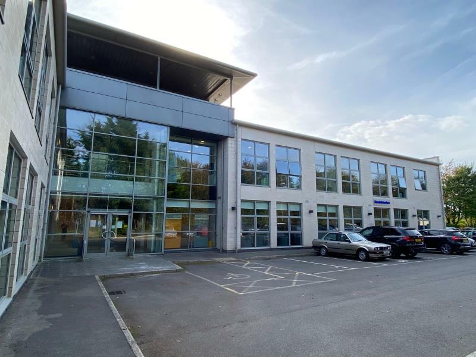Langdon Road, Poole
For Sale : GBP 685000
Details
Property Type
Detached
Description
Property Details: • Type: Detached • Tenure: N/A • Floor Area: N/A
Key Features: • 4 Double Bedrooms • Two En-Suite shower rooms, family bathroom and additional WC • Open plan kitchen/diner with integrated appliances • Private landscaped rear garden • EV charging point within allocated parking • Carpets and LVT fitted throughout, with tiled floors to Bathrooms. • Air source heat pump • 10 year NEW BUILD warranty and Part exchange option with SPRING
Location: • Nearest Station: N/A • Distance to Station: N/A
Agent Information: • Address: 73 Southbourne Grove, Southbourne, Bournemouth, Dorset, BH6 3QU
Full Description: SUMMARY*ONLY 2 PROPERTIES REMAINING*NEW bespoke development in Poole. Spacious and desirable describes these properties and they offer the perfect new home for buyers looking for a 2024 move in! Call Connells today for more details!DESCRIPTIONYour NEW HOME is ready and waiting for you, for a 2024 move in!Hidden within a quiet close of just three homes, these 4 bedroom properties offer 4 double bedrooms, two bedrooms with en-suite, a family bathroom and downstairs WC. The open plan kitchen diner has been fitted with a stylish kitchen, complimented by the Quartz worktop and breakfast bar. All appliances have been integrated and include an induction hob, fan assisted ovens, Fridge freezer, dishwasher and Washer dryer.Accessed via bi-folding doors, the rear aspect allows alfresco dining with ease on an elevated decking area, with steps leading to the private turf lawn.The separate lounge allows room for growing families and the rear private gardens and views from the Master bedrooms enjoy roof top expressions of Poole.Known for its picturesque harbour, historic sites, and natural beauty there is no surprise that Poole has become a destination of choice for families and couples that enjoy waterside activities and cultural events. The town offers a mix of coastal living and urban amenities and proximity to the Jurassic Coast, local amenities (including Waitrose) and schools makes this an idyllic yet practical location. Excellent Public transport links make commutes and local travel accessible to all.What To Expect . . . What to expect the moment you step inside an Addis homes property…."Carpets and LVT fitted throughout, with tiled floors to Bathrooms."Quartz work tops and fully fitted kitchens with integrated appliances"Air source heat pumps"Underfloor heating to the ground floor"Private Parking"Discrete private access to the 3 properties"UPVC windows throughout"Bi-fold doors giving rear access to the rear gardens"Location to excellent schools and local amenities and transport links "EV charging points appointed to all properties*We invite all interested parties to contact us for more details and to arrange a visit to view in person*Measurements N.B - Measurements are listed as a guide and are taken from the builders working drawings, some dimensions may differ when the property is fully constructed.Ground FloorEntrance Hallway - 6.8 x 14.1WCStorage cupboard Living room - 15.8 x 14.0Kitchen/diner open plan total Sqmtrs - 25.16m2Kitchen area - 14.0 x 11.0Dining area - 10.11 x 11.0First FloorBedroom 1 - 11.3 x 11.0 - with en-suite shower roomBedroom 2 - 11.0 x 10.3 - with en-suite shower roomBedroom 3 - 10.5 x 12.0Bedroom 4 - 11.0 x 9.2Family Bathroom - Bath with shower over, WC and vanity wall hung sink.Landing area with linen storage cupboardPlease Note Please note that images used may be computer generated and/or from a show-home by the developer and are meant for guidance only. Images are general of the development and may not relate to your chosen Plot - clarification should be sought from our sales team.1. MONEY LAUNDERING REGULATIONS - Intending purchasers will be asked to produce identification documentation at a later stage and we would ask for your co-operation in order that there will be no delay in agreeing the sale. 2: These particulars do not constitute part or all of an offer or contract. 3: The measurements indicated are supplied for guidance only and as such must be considered incorrect. 4: Potential buyers are advised to recheck the measurements before committing to any expense. 5: Connells has not tested any apparatus, equipment, fixtures, fittings or services and it is the buyers interests to check the working condition of any appliances. 6: Connells has not sought to verify the legal title of the property and the buyers must obtain verification from their solicitor.BrochuresFull Details
Location
Address
Langdon Road, Poole
City
Langdon Road
Features And Finishes
4 Double Bedrooms, Two En-Suite shower rooms, family bathroom and additional WC, Open plan kitchen/diner with integrated appliances, Private landscaped rear garden, EV charging point within allocated parking, Carpets and LVT fitted throughout, with tiled floors to Bathrooms., Air source heat pump, 10 year NEW BUILD warranty and Part exchange option with SPRING
Legal Notice
Our comprehensive database is populated by our meticulous research and analysis of public data. MirrorRealEstate strives for accuracy and we make every effort to verify the information. However, MirrorRealEstate is not liable for the use or misuse of the site's information. The information displayed on MirrorRealEstate.com is for reference only.
Related Homes
