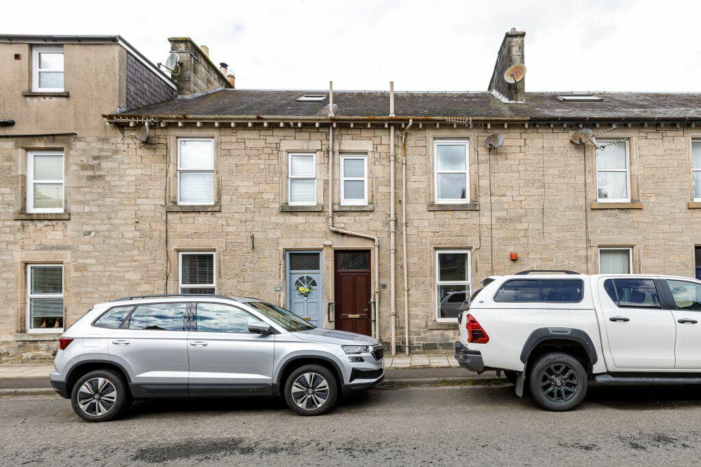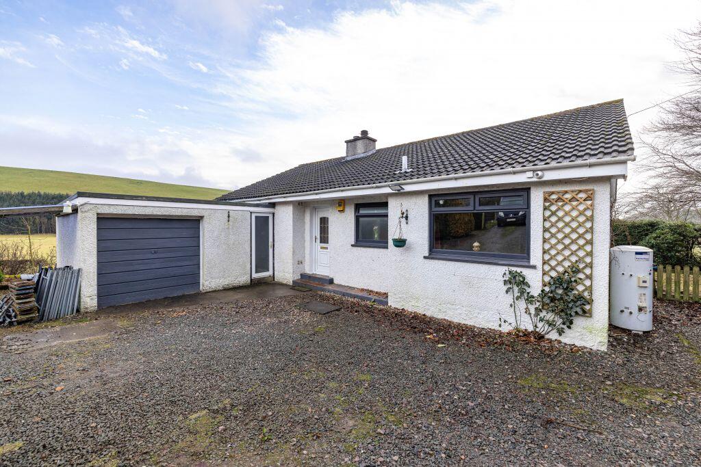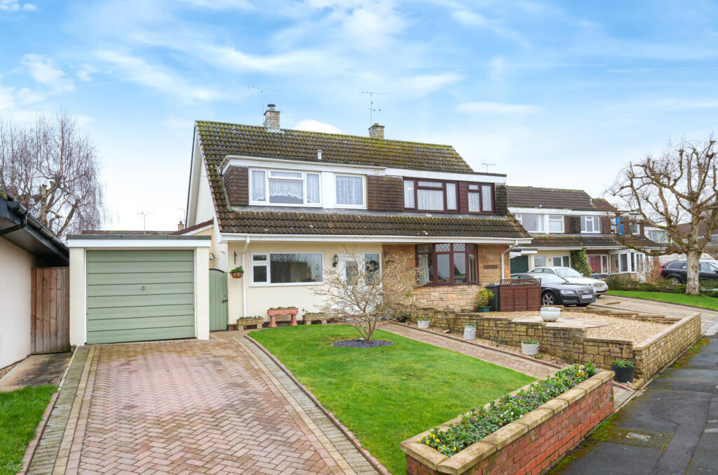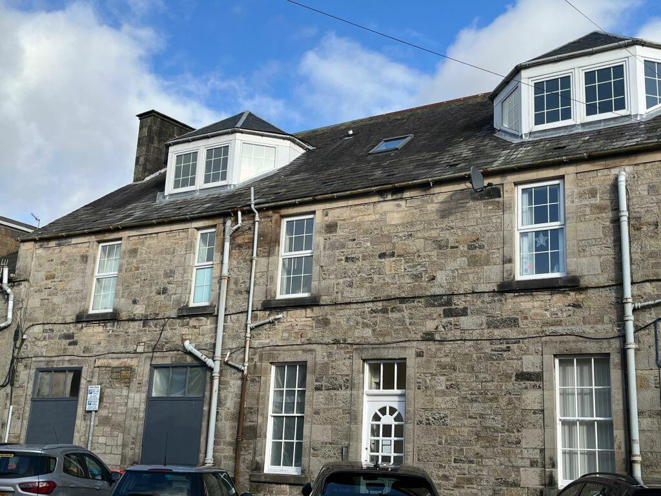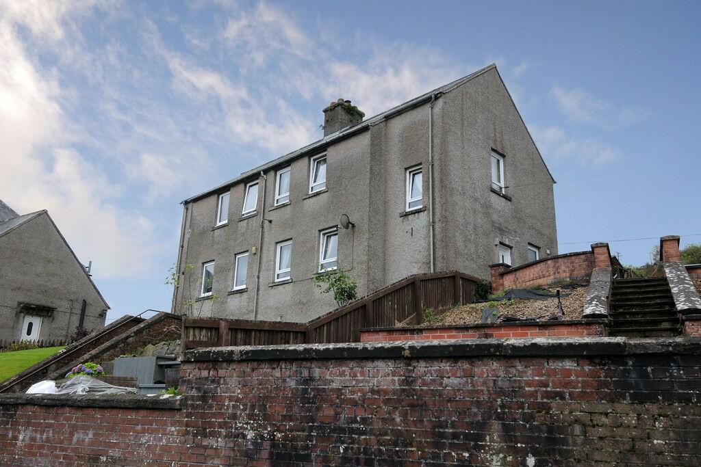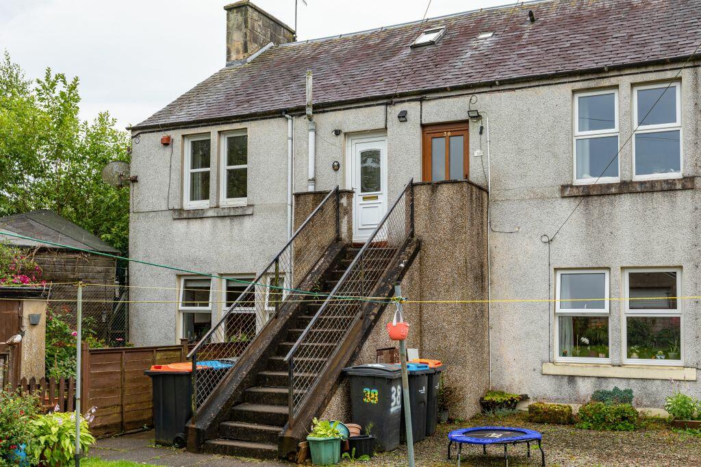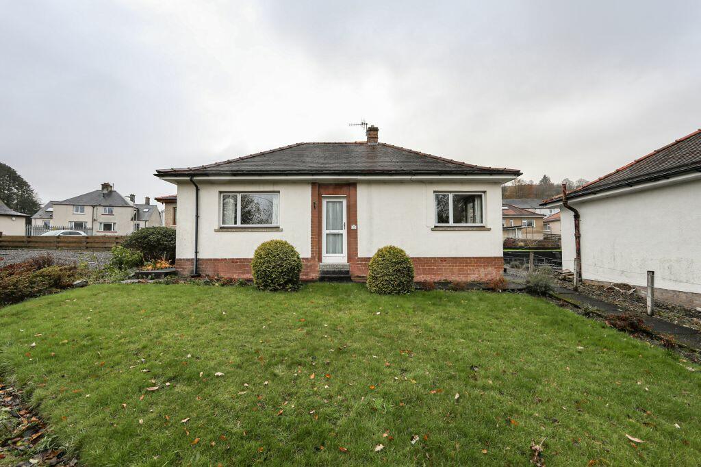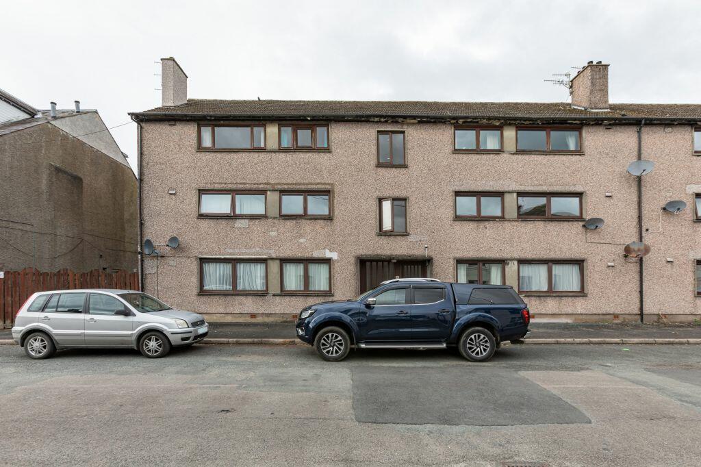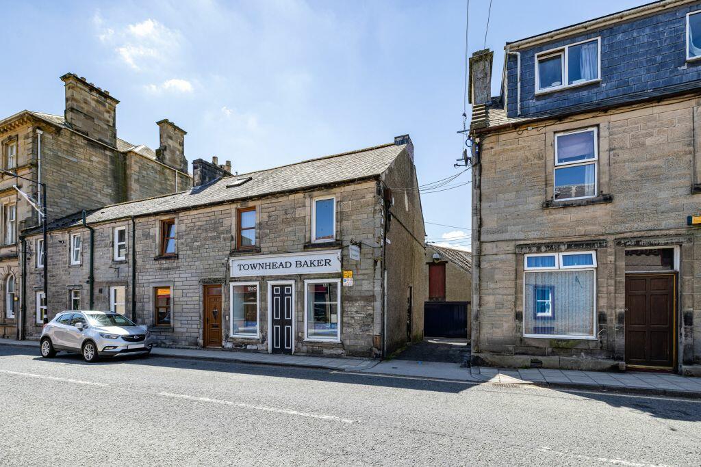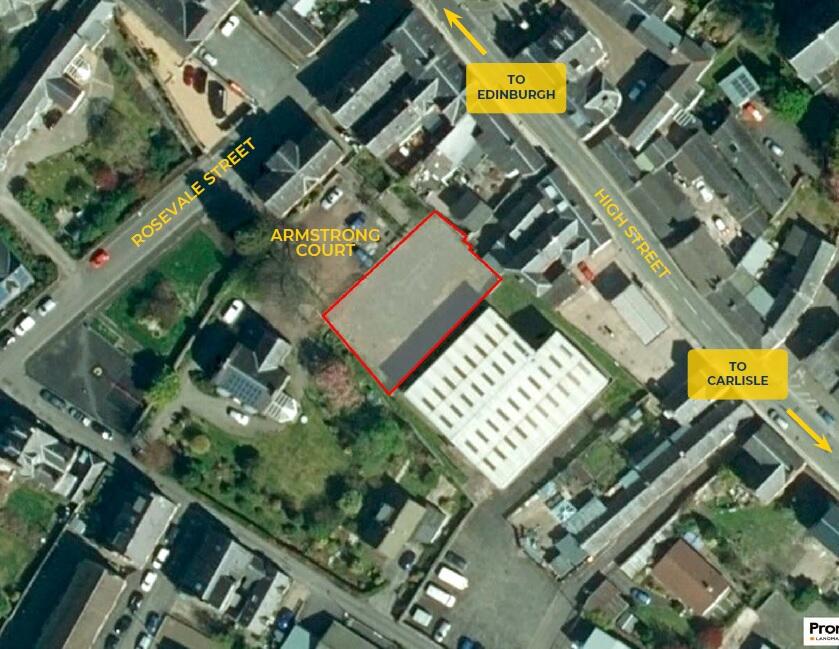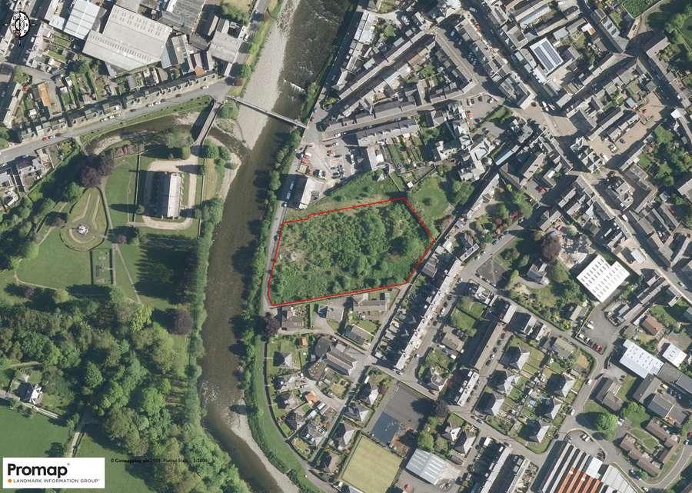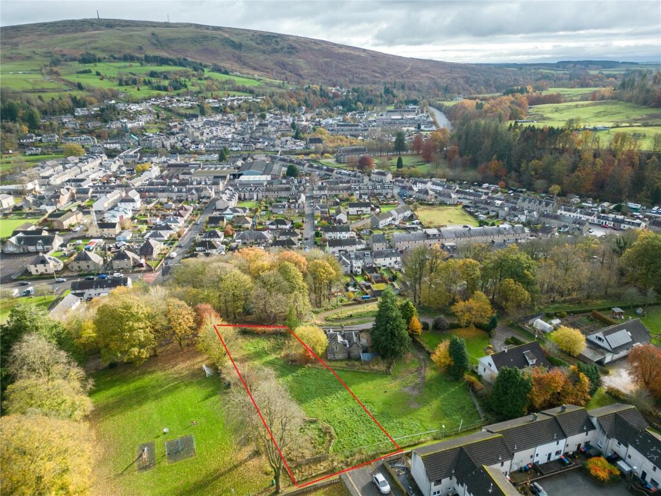Langholm Avenue, Warminster
For Sale : GBP 340000
Details
Bed Rooms
4
Bath Rooms
2
Property Type
Semi-Detached
Description
Property Details: • Type: Semi-Detached • Tenure: N/A • Floor Area: N/A
Key Features: • Four Bedroom Semi-detached House. • Master Bedroom With En-suite Facilities & Dressing Room. • Multi-functional Accommodation. • Front & Rear Gardens. • Garage & Driveway Parking.
Location: • Nearest Station: N/A • Distance to Station: N/A
Agent Information: • Address: 15a Warminster Road, Westbury, Wiltshire, BA13 3PD
Full Description: SUMMARYWelcome to this impressive family home situated in the sought-after area of Langholm Avenue. This beautifully presented property offers generous living spaces and versatile rooms, perfect for modern family life. The home also benefits from both front and rear gardens, driveway parking and garage.DESCRIPTIONSpacious Four-Bedroom Semi-Detached Home on Langholm Avenue, WarminsterWelcome to this impressive family home situated in the sought-after area of Langholm Avenue. This beautifully presented property offers generous living spaces and versatile rooms, perfect for modern family life.Step into the welcoming hallway, where you'll find a convenient cloakroom before entering the expansive living room, designed for relaxation and entertaining. The large kitchen flows seamlessly into the dining room, creating the perfect space for family meals or hosting guests. An additional multifunctional reception room adds versatility to the ground floor, ideal as a home office, playroom, or snug.Upstairs, the first-floor landing leads to a luxurious master bedroom complete with a dressing room and an en-suite shower room. Three further well-proportioned bedrooms and a stylish family bathroom provide ample space for the whole family.Outside, the property boasts the home benefits from both front and rear gardens, perfect for enjoying the outdoors. A private driveway offers convenient parking, complemented by a garage for additional storage or vehicle space.This stunning home is ready for you to move in and make it your own. Arrange a viewing today to experience everything it has to offer.Warminster is a beautiful town set in the Wiltshire countryside on the edge of the Salisbury Plain, the town centre offers a wealth of shopping, independent restaurants, supermarkets.Ground Floor Entrance Hall Spacious entrance hall with stairs to the first floor.Front door. Radiator.Cloakroom Ground floor cloakroom.Double glazed frosted window to the side. WC. Wash hand basin. Radiator.Living Room 15' 7" max x 12' 9" max ( 4.75m max x 3.89m max )Generously sized living room to the front. Double glazed bay window to the front. TV point. Understair storage. Radiator.Kitchen 15' 8" max x 9' max ( 4.78m max x 2.74m max )Large kitchen with ample cupboard space, fitted appliances and access to dining area.Double glazed window to the rear. Wall and base units. Sink and drainer. Plumbing for dishwasher and washing machine. Integrated double oven. Four ring gas hob with extractor. Integrated fridge/freezer. Tiled floor. Storage cupboard. Archway into the dining room.Dining Room 8' 7" max x 9' 11" max ( 2.62m max x 3.02m max )Separate dining area with access to the rear garden.Double glazed window to the rear. Double glazed sliding doors to the side. Radiator.Reception Room 17' 5" max x 8' 2" max ( 5.31m max x 2.49m max )Spacious multifunctional reception room with access to the rear.French patio doors. Radiator.First Floor Landing Landing attaching to all first floor areas.Airing cupboard. Radiator.Dressing Room 8' 3" max x 6' max ( 2.51m max x 1.83m max )Dressing room area leading to the master bedroom and en-suite.Master Bedroom 13' 11" max x 8' 3" max ( 4.24m max x 2.51m max )Large master bedroom to the front.Double glazed window to the front. Radiator.Master En-Suite Master en-suite shower room to the rear. Double glazed frosted window to the rear. WC. Wash hand basin. Shower cubicle. Radiator.Bedroom Two 13' 6" max x 9' 7" max ( 4.11m max x 2.92m max )Second double bedroom to the front.Double glazed window to the front. Radiator.Bedroom Three 11' 6" max x 8' 11" max ( 3.51m max x 2.72m max )Third double bedroom to the rear.Double glazed window to the rear. Radiator.Bathroom Fitted family bathroom.Double glazed frosted window to the rear. WC. Wash hand basin. Bath tub with shower over. Radiator.Bedroom Four 10' 5" max x 5' 11" max ( 3.17m max x 1.80m max )Final bedroom to the frontDouble glazed window to the front. Radiator.Outside Gardens Front - Front garden with laid lawn and gravel.Rear - Generously sized enclosed rear garden with a patio dining area, laid lawn, gravel area with raised planters and a second patio seating area to the bottom.Garage Single garage to the front with up and over door.Parking Driveway parking to the front.1. MONEY LAUNDERING REGULATIONS: Intending purchasers will be asked to produce identification documentation at a later stage and we would ask for your co-operation in order that there will be no delay in agreeing the sale. 2. General: While we endeavour to make our sales particulars fair, accurate and reliable, they are only a general guide to the property and, accordingly, if there is any point which is of particular importance to you, please contact the office and we will be pleased to check the position for you, especially if you are contemplating travelling some distance to view the property. 3. The measurements indicated are supplied for guidance only and as such must be considered incorrect. 4. Services: Please note we have not tested the services or any of the equipment or appliances in this property, accordingly we strongly advise prospective buyers to commission their own survey or service reports before finalising their offer to purchase. 5. THESE PARTICULARS ARE ISSUED IN GOOD FAITH BUT DO NOT CONSTITUTE REPRESENTATIONS OF FACT OR FORM PART OF ANY OFFER OR CONTRACT. THE MATTERS REFERRED TO IN THESE PARTICULARS SHOULD BE INDEPENDENTLY VERIFIED BY PROSPECTIVE BUYERS OR TENANTS. NEITHER SEQUENCE (UK) LIMITED NOR ANY OF ITS EMPLOYEES OR AGENTS HAS ANY AUTHORITY TO MAKE OR GIVE ANY REPRESENTATION OR WARRANTY WHATEVER IN RELATION TO THIS PROPERTY.BrochuresPDF Property ParticularsFull Details
Location
Address
Langholm Avenue, Warminster
City
Langholm Avenue
Features And Finishes
Four Bedroom Semi-detached House., Master Bedroom With En-suite Facilities & Dressing Room., Multi-functional Accommodation., Front & Rear Gardens., Garage & Driveway Parking.
Legal Notice
Our comprehensive database is populated by our meticulous research and analysis of public data. MirrorRealEstate strives for accuracy and we make every effort to verify the information. However, MirrorRealEstate is not liable for the use or misuse of the site's information. The information displayed on MirrorRealEstate.com is for reference only.
Real Estate Broker
Allen & Harris, Westbury
Brokerage
Allen & Harris, Westbury
Profile Brokerage WebsiteTop Tags
Likes
0
Views
10
Related Homes
