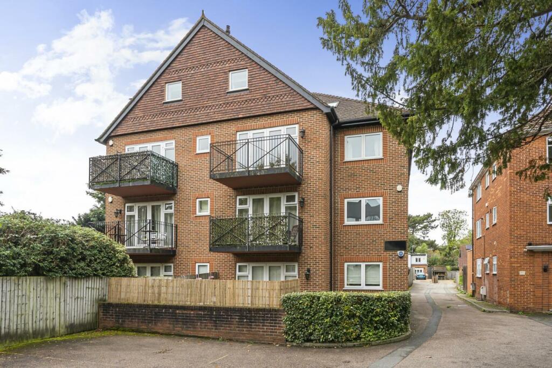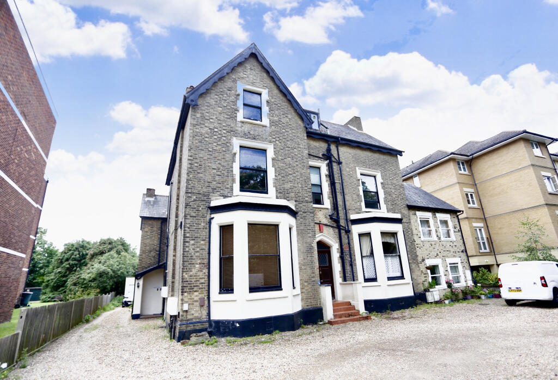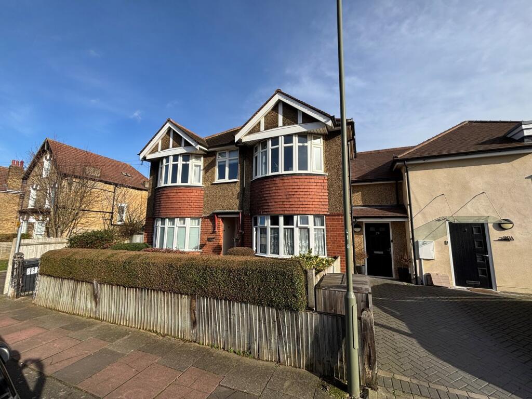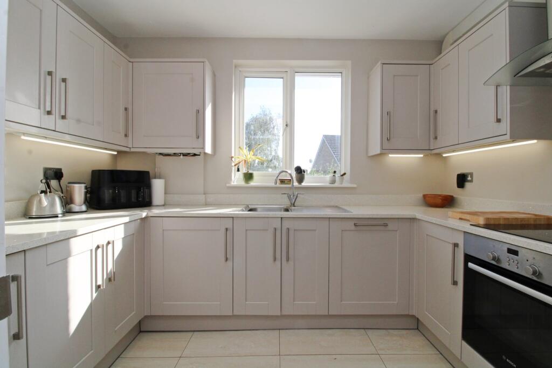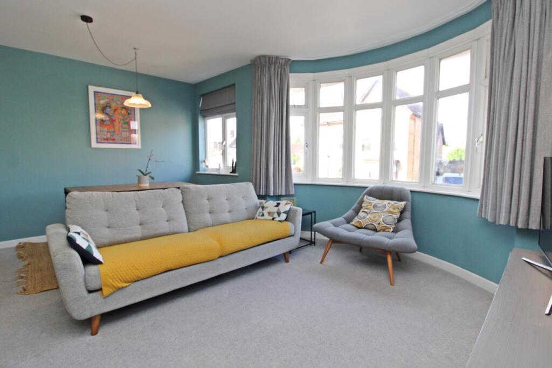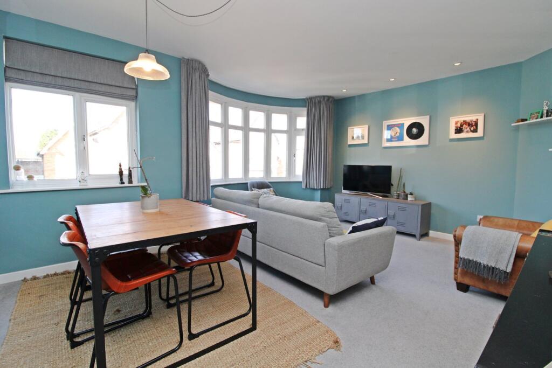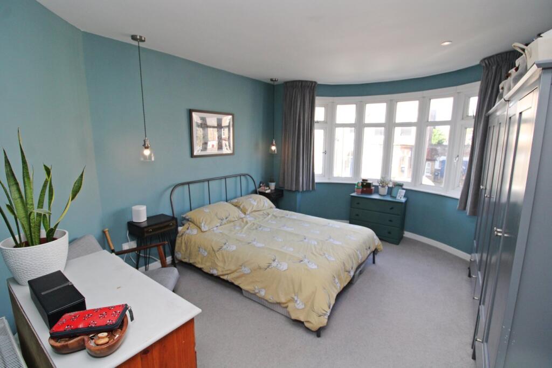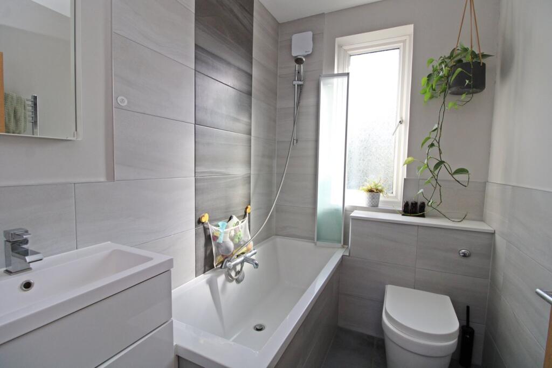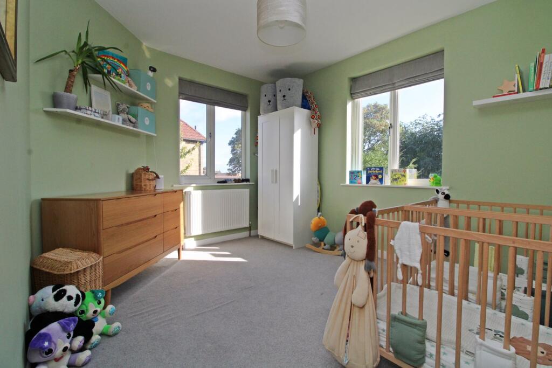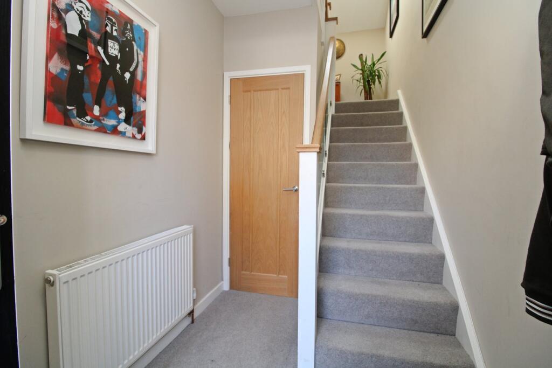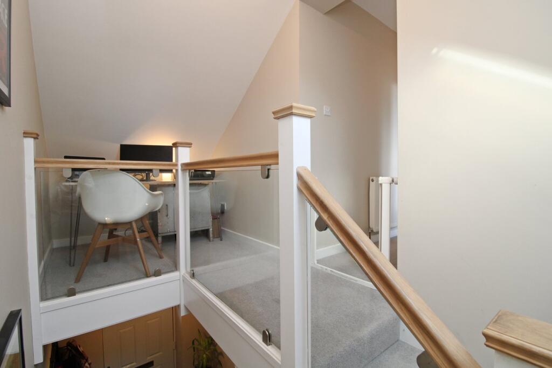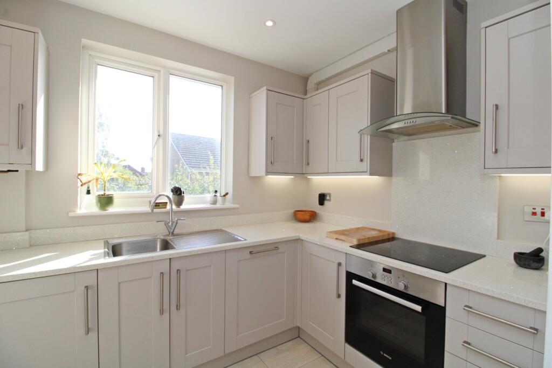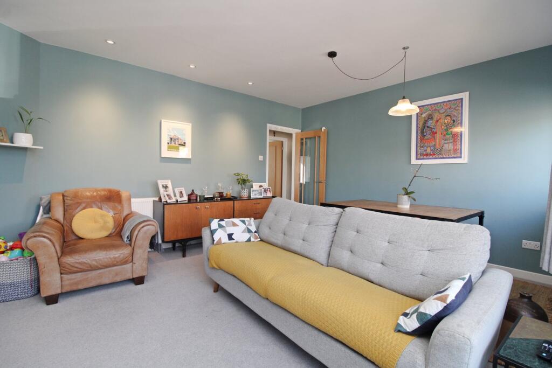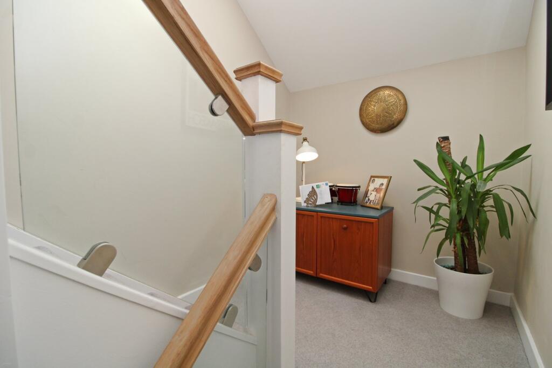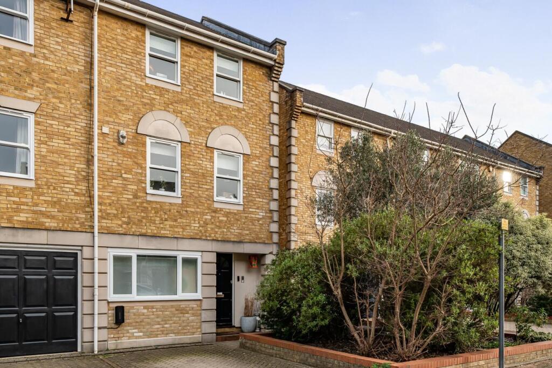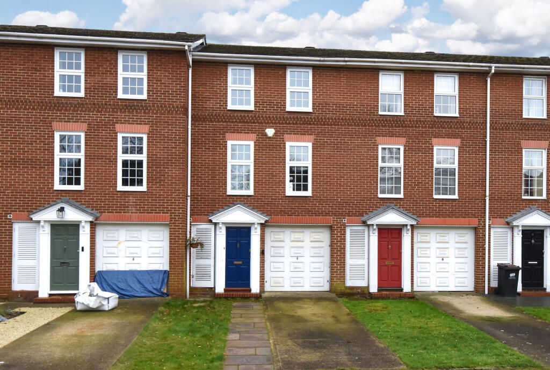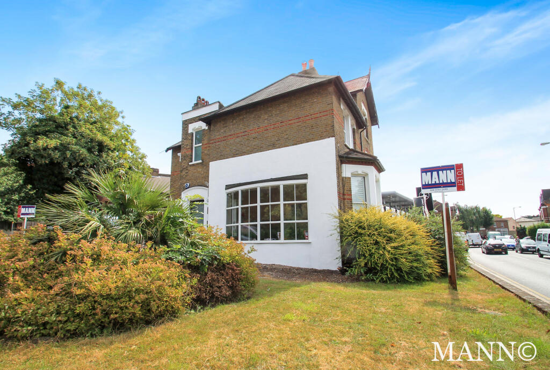Langley Road, Beckenham, BR3
For Sale : GBP 375000
Details
Bed Rooms
2
Bath Rooms
1
Property Type
Flat
Description
Property Details: • Type: Flat • Tenure: N/A • Floor Area: N/A
Key Features: • Two double bedrooms • Off street parking for one car • Living room with attractive bay window • Modern fitted kitchen with Bosch appliances • Beautiful bathroom with white suite • Spacious first floor Maisonette • Generous entrance plus study space on landing • Updated plumbing and rewired
Location: • Nearest Station: N/A • Distance to Station: N/A
Agent Information: • Address: 104 Wickham Road, Beckenham, BR3 6QH
Full Description: A double bay fronted, spacious first floor maisonette which, following a full refurbishment in 2019, comes to the market with modern fittings and useful spaces unrivalled by the standard purpose built flat layout. With its own entrance door, there is a ground floor lobby with large storage cupboard, a half landing large enough to furnish, and a larger landing with recess perfect for the everyday study. With a floor area approx. 809 sq ft (75.2 sq m) the standard accommodation is all off the traditional hallway which has trap to the useful loft. There are two double bedrooms, the kitchen has integrated Bosch appliances and quartz worktops with matching upstands, and a beautifully appointed bathroom with a white suite. There is also the impressive living room with attractive bay, and a layout providing obviously placement for both dining and sitting areas. the 2019 refurb also included central heating via a Worcester Bosch boiler, a rewired electrical system and the walls were re-plastered. Outside provides an allocated parking space to the brick paved driveway.Langley Road is accessed from Croydon Road and this property is at the far end, near the junction with Goddard Road. Opposite this junction is Shirley Crescent with the popular Marian Vian Primary School, only a short walk away. The recently opened Secondary School, Eden Park High, is also in the vicinity situated on Balmoral Avenue. Local shops are less than a quarter of a mile away at Elmers End along with a large Tesco Superstore. Elmers End station can visibly be seen from the bottom of Langley Road which provides trains running to London Bridge, Waterloo, Charing Cross, Cannon Street and DLR connection at Lewisham and there are also trams to Croydon and Wimbledon. Beckenham High Street is just over a mile away with a good choice of shops and restaurants plus cinema.Entrance Lobby3.99m x 1.77m (13' 1" x 5' 10") to include large cupboard beneath staircase with power, light, electric meter and fusebox, shelved surface with space beneath for freezer and tumble dryer, Multilock front door with glazed inserts, radiator, low level cupboard housing gas meterLandingglazed balustrade to staircase, half landing (1.77m by 1.45m) with velux window, main landing (2.89 max x 1.76 max) providing recess for study area. further hallway with doors to all rooms and trap to loft, radiatorKitchen3.18m x 2.13m (10' 5" x 7') wood grain effect shaker style kitchen with base cupboards and drawers, matching eye level wall cabinets. Granite worksurface with matching upstand and splashback for 4 ring ceramic hob, Stainless steel extractor hood above and electric oven beneath. Inset Franke stainless steel sink and drainer with mixer tap. Further integrated appliances include fridge, washing machine and dishwasher. Pelmet lighting, downlights, concealed wall mounted combination boiler, double glazed window to rearLiving Room5.11m max x 4.65m max (16' 9" x 15' 3") to include attractive bay window to front, double glazed windows, downlights, radiatorBedroom 14.62m x 3.73m (15' 2" x 12' 3") to include bay to front with double glazed windows, radiatorBedroom 23.96m max x 3.10m max (13' x 10' 2") radiator, duel aspect with double glazed windows to side and rearBathroom2.14m x 1.61m (7' 0" x 5' 3") well appointed with white suite having tiled panelled bath, central mixer tap to side, shower spray attachment and glazed hinged folding screen. low level wc with concealed cistern, wash basin with mixer tap and cupboard beneath. Wall tiling, downlights, chrome heated towel rail, ceramic floor tiling, Xpelair extractor fan, double glazed window to rearParkingBrick paved driveway with allocated parking for one carLease125 year lease from 2019 - to be confirmedGround Rentcurrently £100 per annum with review every 25 years (next review in 2044 with increase of £100) - to be confirmedMaintenanceshared between two, as and when arising - to be confirmedCouncil TaxLondon Borough of Bromley band DAgents Notedetails of lease, maintenance etc to be checked prior to exchange of contractsBrochuresBrochure 1
Location
Address
Langley Road, Beckenham, BR3
City
Beckenham
Features And Finishes
Two double bedrooms, Off street parking for one car, Living room with attractive bay window, Modern fitted kitchen with Bosch appliances, Beautiful bathroom with white suite, Spacious first floor Maisonette, Generous entrance plus study space on landing, Updated plumbing and rewired
Legal Notice
Our comprehensive database is populated by our meticulous research and analysis of public data. MirrorRealEstate strives for accuracy and we make every effort to verify the information. However, MirrorRealEstate is not liable for the use or misuse of the site's information. The information displayed on MirrorRealEstate.com is for reference only.
Real Estate Broker
Proctors, Park Langley
Brokerage
Proctors, Park Langley
Profile Brokerage WebsiteTop Tags
Likes
0
Views
49
Related Homes





