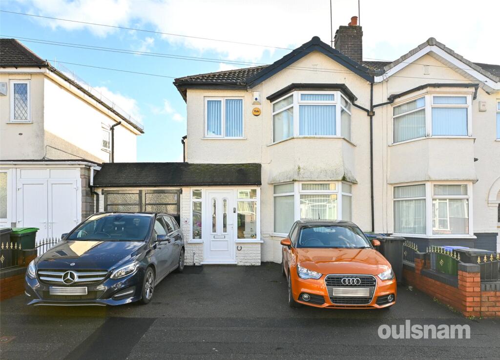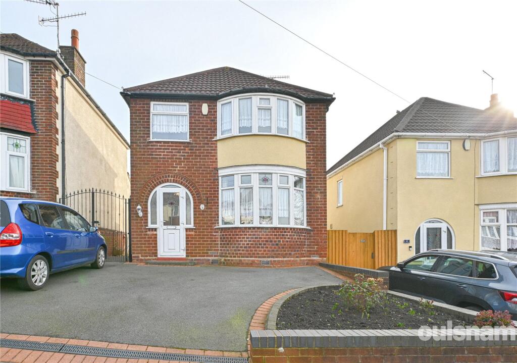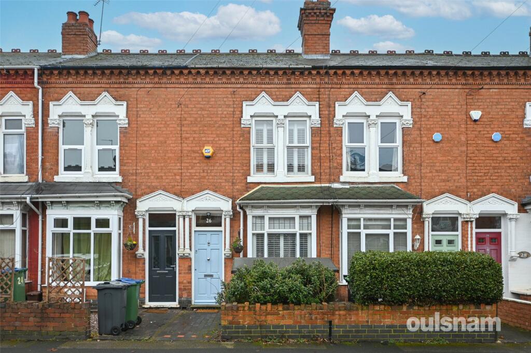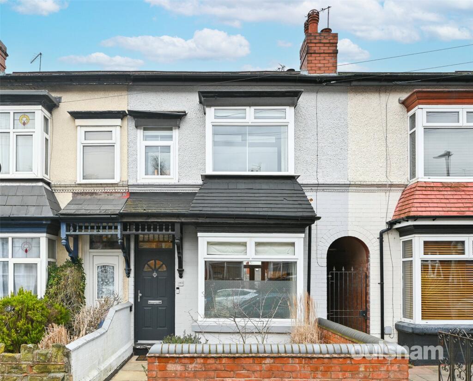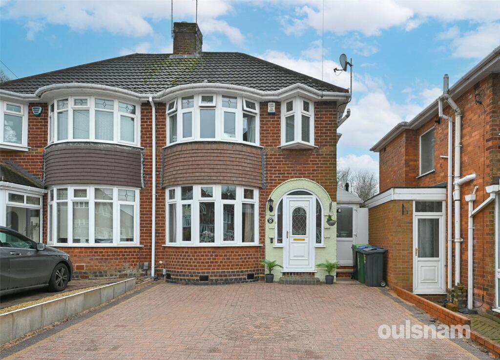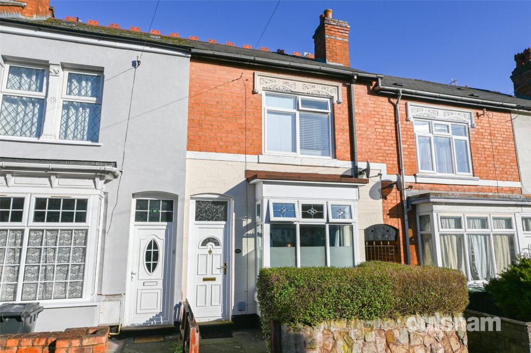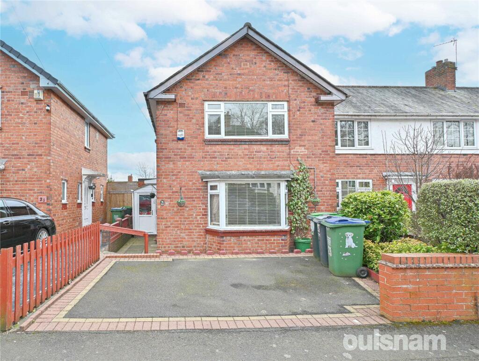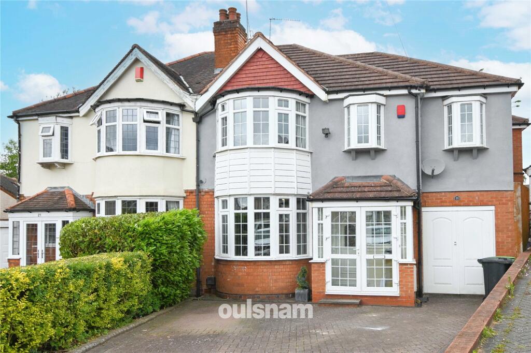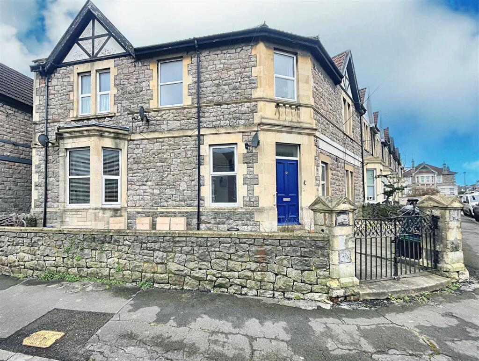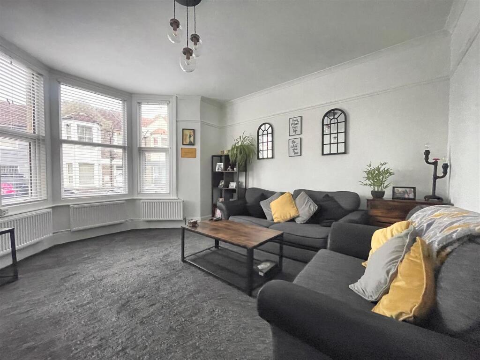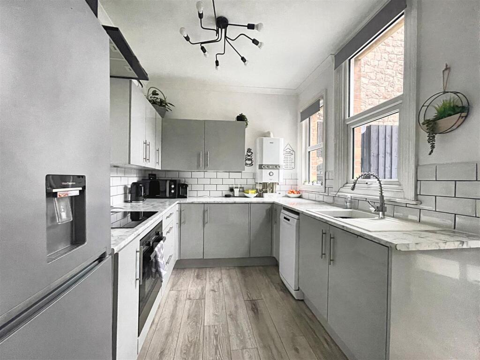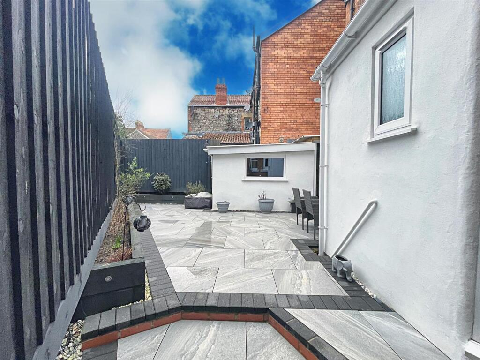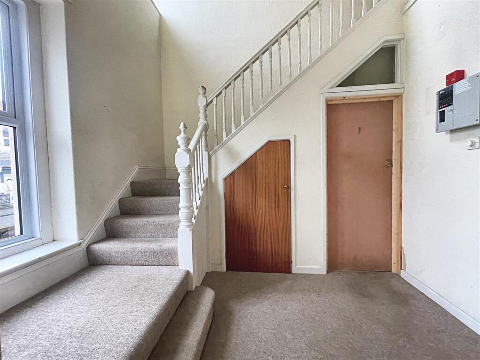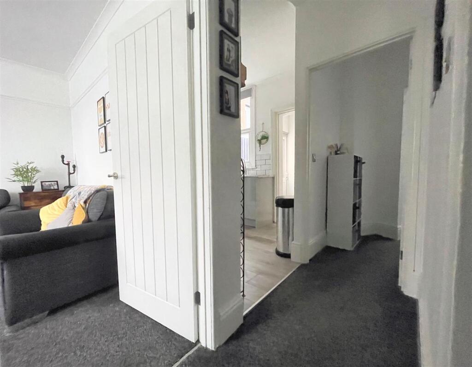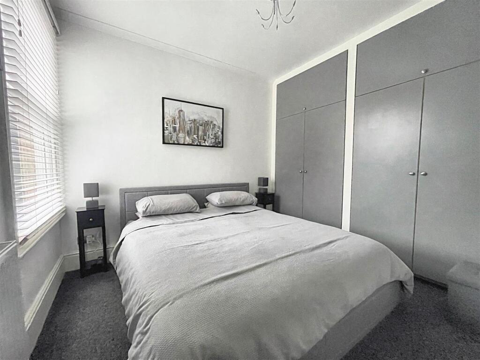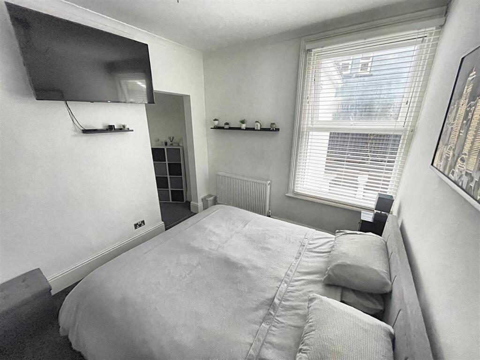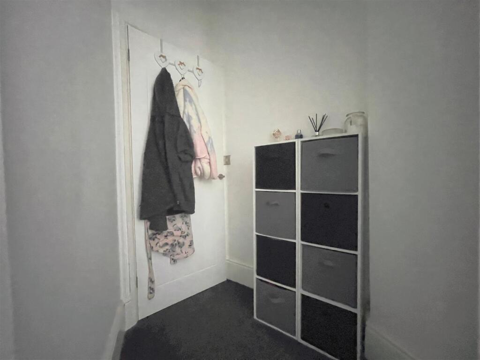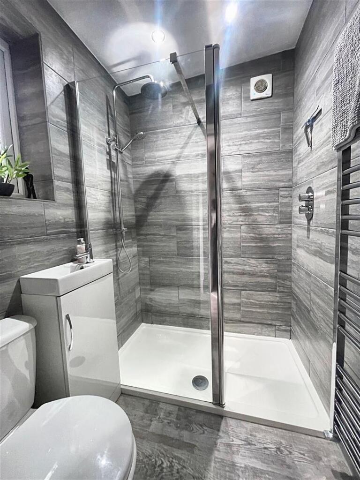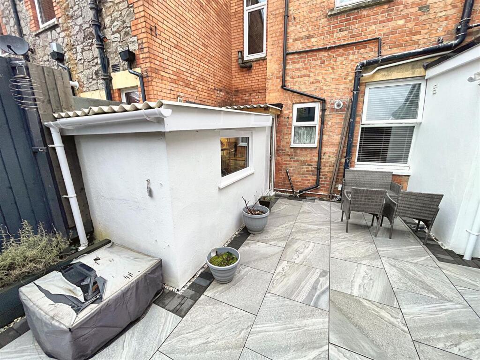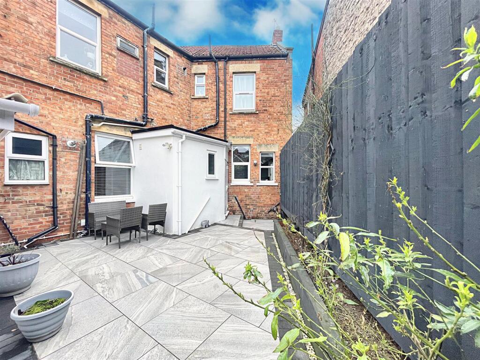Langport Road, Weston-Super-Mare
For Sale : GBP 160000
Details
Bed Rooms
1
Bath Rooms
1
Property Type
Flat
Description
Property Details: • Type: Flat • Tenure: N/A • Floor Area: N/A
Key Features: • Well Presented Ground Floor Flat • Double Bedroom • Lounge • Kitchen • Shower Room • Landscaped Rear Garden • Close to Sea Front and Train Station • EPC D
Location: • Nearest Station: N/A • Distance to Station: N/A
Agent Information: • Address: 155 High Street Worle Weston-Super-Mare BS22 6HQ
Full Description: Rachel J Homes is delighted to market this extremely well presented ground floor flat ideally situated in the Southward area of Weston super Mare with easy access to Town Centre, Transport Links via Rail and Bus Routes, Local Shops and Amenities and the Sea Front. This would be ideal for a first time buyer or perhaps you are downsizing? The accommodation briefly comprises of Communal Entrance, Hallway, Lounge, Kitchen, Double Bedroom, Shower Room, Private Rear Garden. Added benefits of this super home included double glazing and gas central heating. Accompanied viewings - CALL NOW!!Communal Entrance - Wooden entrance door, door to ground floor flats, stairs to first floor, fire alarm panel, cupboard housing meters, wooden door to;Entrance Hallway - Storage cupboard, doors off.Lounge - 4.54 into bay x 4.42 (14'10" into bay x 14'6") - Upvc Double glazed bay window to front, three radiators, coved ceiling, picture rail, TV point.Kitchen - 3.40 x 2.45 (11'1" x 8'0") - Two Upvc Double glazed windows to rear, range of wall and base units with work surface over and tiled splashback, vertical feature radiator, built-in induction hob with electric oven under and extractor over, composite sink and drainer with extendable mixer tap over, space for slim line dishwasher and fridge freezer, wall mounted Ideal boiler, laminate flooring, door to rear and door to Shower Room.Double Bedroom - 3.01 x 2.83 (excluding wardrobes) (9'10" x 9'3" (e - Upvc Double glazed window to rear, coved ceiling, picture rail, radiator, two built-in double wardrobes, T.V point, storage area.Shower Room - 1.78 x 1.67 (5'10" x 5'5") - Upvc Double glazed window to rear, double walk in shower with double hot water sunflower shower, fully tiled walls, heated towel rail, low level W/C, wash hand basin set into vanity unit, extractor fan.Rear Courtyard - Landscaped and laid to patio with planters and mature shrubs, outside tap, gate giving side access, brick built storage shed with Upvc Double glazed window, plumbing for washing machine and tumble dryer.Front - Enclosed by wall, shared access.BrochuresLangport Road, Weston-Super-MareBrochure
Location
Address
Langport Road, Weston-Super-Mare
City
Langport Road
Features And Finishes
Well Presented Ground Floor Flat, Double Bedroom, Lounge, Kitchen, Shower Room, Landscaped Rear Garden, Close to Sea Front and Train Station, EPC D
Legal Notice
Our comprehensive database is populated by our meticulous research and analysis of public data. MirrorRealEstate strives for accuracy and we make every effort to verify the information. However, MirrorRealEstate is not liable for the use or misuse of the site's information. The information displayed on MirrorRealEstate.com is for reference only.
Related Homes
