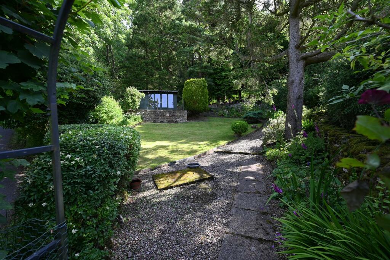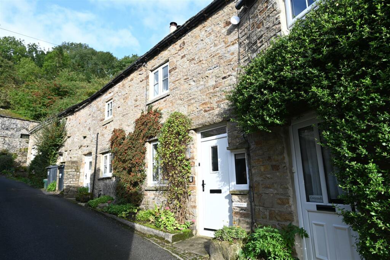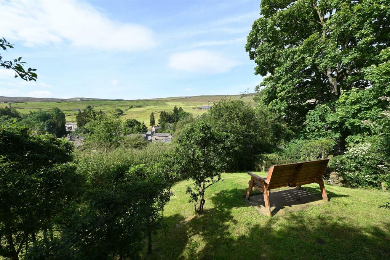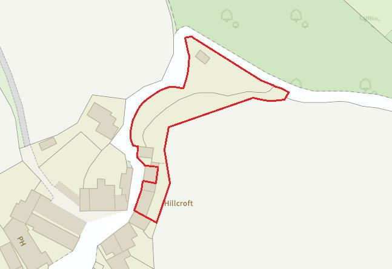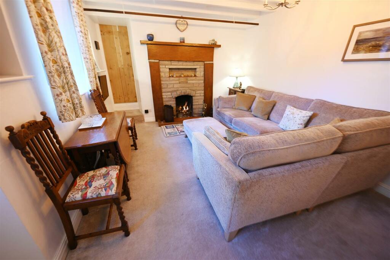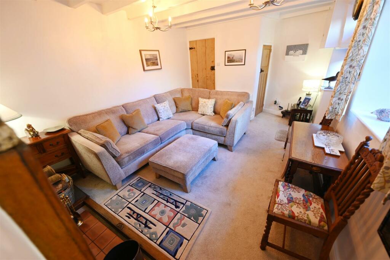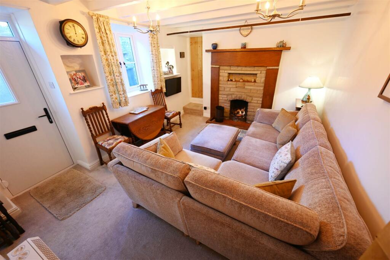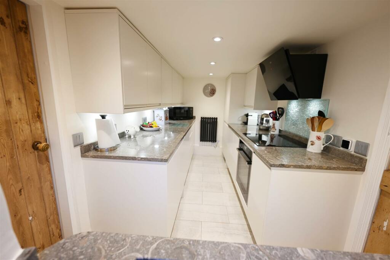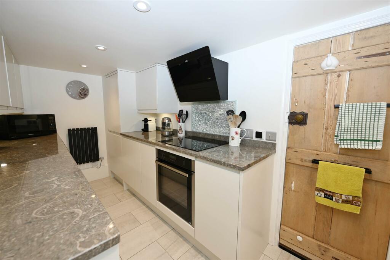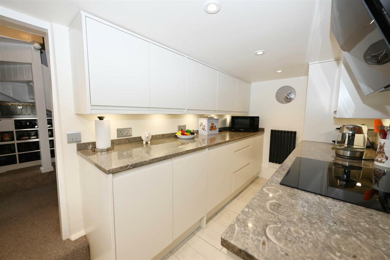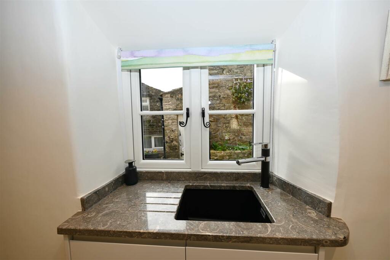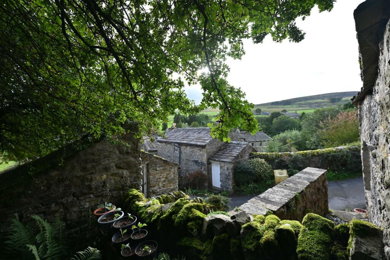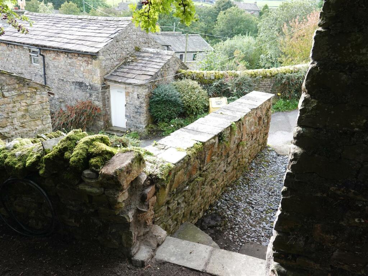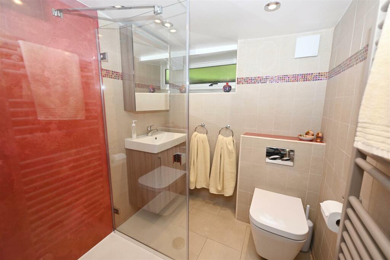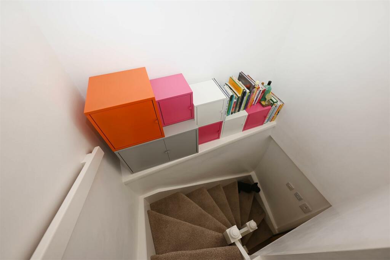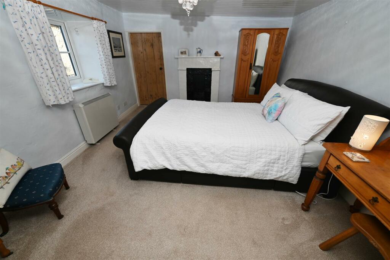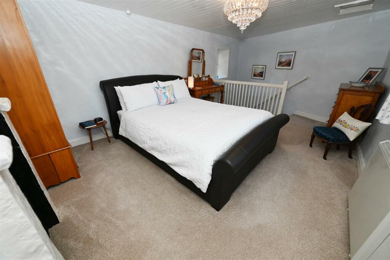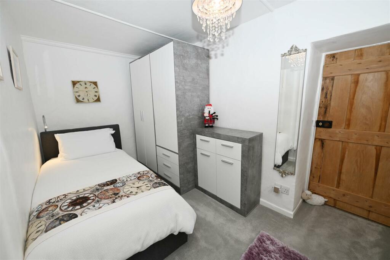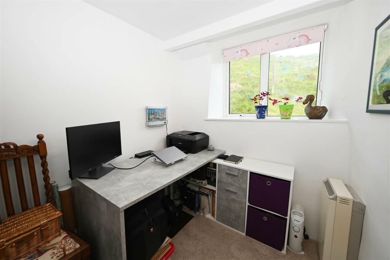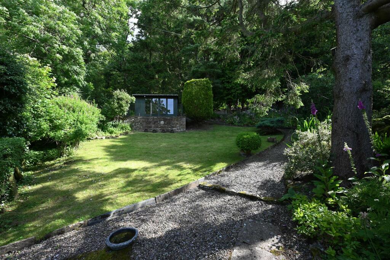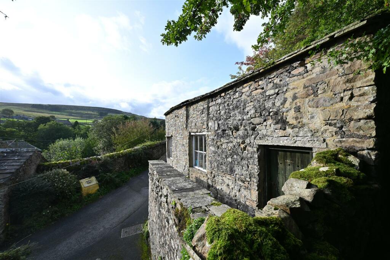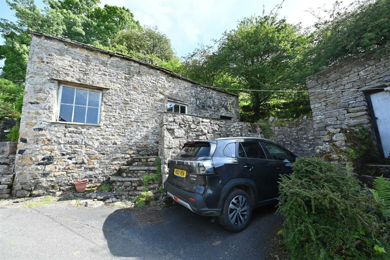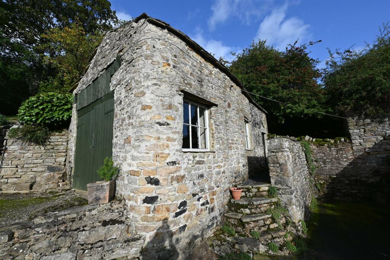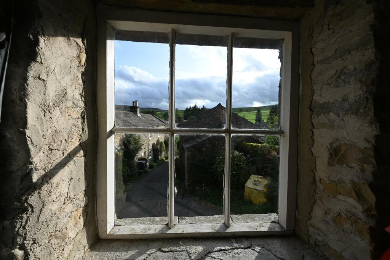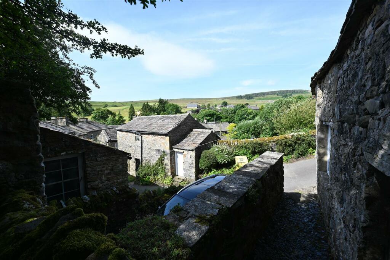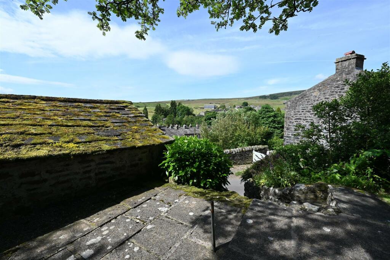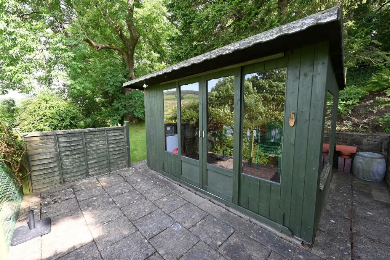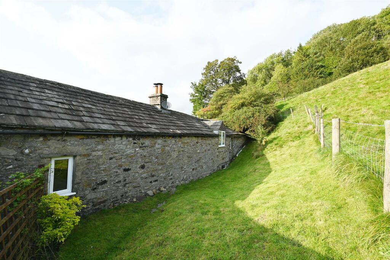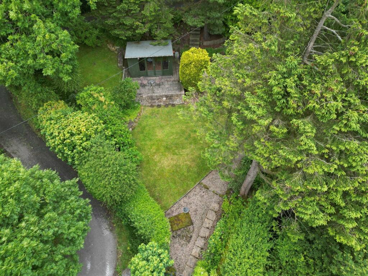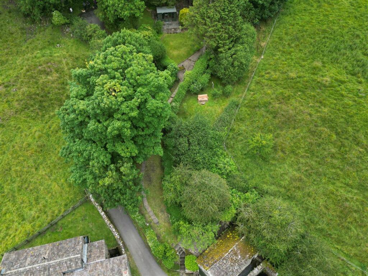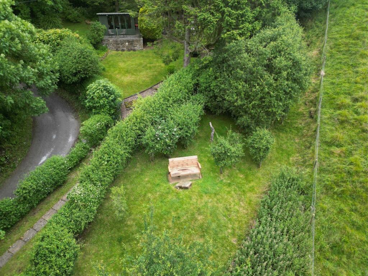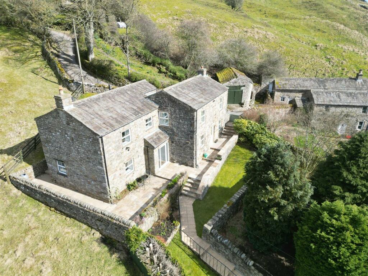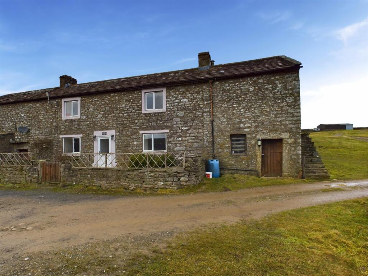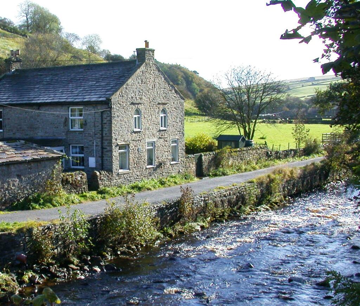Langthwaite, Richmond
For Sale : GBP 300000
Details
Bed Rooms
3
Bath Rooms
1
Property Type
Cottage
Description
Property Details: • Type: Cottage • Tenure: N/A • Floor Area: N/A
Key Features:
Location: • Nearest Station: N/A • Distance to Station: N/A
Agent Information: • Address: 7 King Street, Richmond, North Yorkshire DL10 4HP
Full Description: *** A GREAT OPPORTUNITY *** UNSPOILT DALES VILLAGE & COSY, REFURBISHED CHARACTER COTTAGE with wonderful LARGE 0.24 ACRE GARDEN HAVEN & Summerhouse with GREAT VIEWS. In this idyllic setting, the Cottage has 2 Staircases, a 5.09m/16'8" SITTING ROOM with open fire, a stylish 2021 KITCHEN with Mandale Limestone fossil worktops & appliances, SHOWER ROOM, 2 BEDROOMS & an OFFICE/BED 3. Under-floor heating in Kitchen & Shower Room. 0.24 ACRE GARDEN HAVEN with Summerhouse great VIEWS, plus South & East GARDEN & PARKING. 6.65m x 3.10m min/21'9" x 10'2" detached WORKSHOP/STUDIO/GARAGE etc – work required. Don't miss the opportunity to own a piece of Dales countryside charm - VIEWING AN ABSOLUTE MUST.LANGTHWAITE is a quaint un-spoilt Arkengarthdale village in the heart of the Yorkshire Dales National Park & appeared in several scenes of the All Creatures Great & Small TV series - The Red Lion Pub was featured in the episode "Every Dog Has His Day". Reeth (about 3 miles) is the principal settlement of upper Swaledale; the historic & bustling market towns of Richmond & Barnard Castle are about 13 miles & 11 miles respectively.Entrance Hall - Staircase (1) to first floor with storage under & ledge.Shower Room - 1.63m x 1.62m (5'4" x 5'3") - Shower cubicle with electric shower, inset washbasin with cupboards, under-sink water heater & WC. Under-floor heating, down-lighting & double-glazed window to rear.Kitchen - 3.87m x 1.93m (12'8" x 6'3") - Carefully & stylishly designed with soft-close, under-lit wall & floor units with Mandale Limestone fossil worktops & inset Franke sink with designer tap & under-sink water heater. Integrated 'smart' electric oven with slide-&-hide door & Induction hob with extractor over, integrated fridge, freezer, washing machine & dishwasher. Under-floor heating (Wi-fi controlled), down-lighting, Bluetooth programmable radiator & double-glazed window to front.Sitting Room - 5.09m max x 3.36m (16'8" max x 11'0") - A lovely cosy room with a large focal stone fireplace with Oak surround, beamed ceiling & nooks. 2 double-glazed windows & door to front. Door to staircase (2) to first floor with useful CUPBOARD under with light point.First Floor - Bedroom 1 (Views) - 5.83m max (4.65m min) x 3.47m (19'1" max (15'3" mi - Double Bedroom with feature fireplace and grate & double-glazed windows to front & rear with fine views. Door to:Bedroom 2. - 3.76m x 1.99m (12'4" x 6'6") - Double Bedroom with double-glazed window to front & door to:Small Landing - Staircase (1) & ledge.Office/Bed 3. - 2.04m x 1.88m (6'8" x 6'2") - Double-glazed window to rear.Outside - Garage/Workshop/Studio Etc - 4.64m x 3.10m (15'2" x 10'2") - A GREAT SPACE TO WORK – post renovation. Maintenance pit, light & power. Double doors to front & 2 windows to side with fabulous views.Adjoining Store - 3.37m x 2.00m (11'0" x 6'6") - Parking - Log/Fuel Store - 1.67m x 1.63m (5'5" x 5'4") - …The old village Nettie.Garden - A VERY PRIVATE South & East facing garden area.Notes - (1) Log/Fuel store, Garage & Parking Area Leasehold: 1,635 years remaining.(2) Electric Heating, Open Fire & Double-glazing(3) Council Tax Band: C(4) EPC: TBCBrochuresLangthwaite, RichmondBrochure
Location
Address
Langthwaite, Richmond
City
Langthwaite
Legal Notice
Our comprehensive database is populated by our meticulous research and analysis of public data. MirrorRealEstate strives for accuracy and we make every effort to verify the information. However, MirrorRealEstate is not liable for the use or misuse of the site's information. The information displayed on MirrorRealEstate.com is for reference only.
Real Estate Broker
Alderson Estate Agents, Richmond
Brokerage
Alderson Estate Agents, Richmond
Profile Brokerage WebsiteTop Tags
Likes
0
Views
14
Related Homes
No related homes found.
