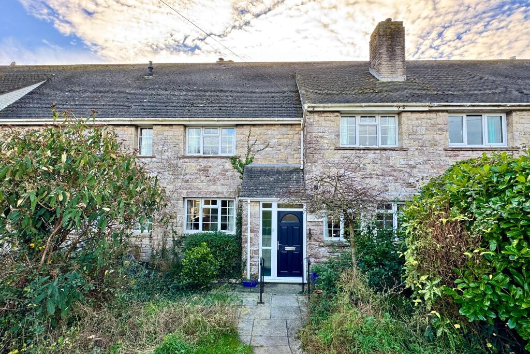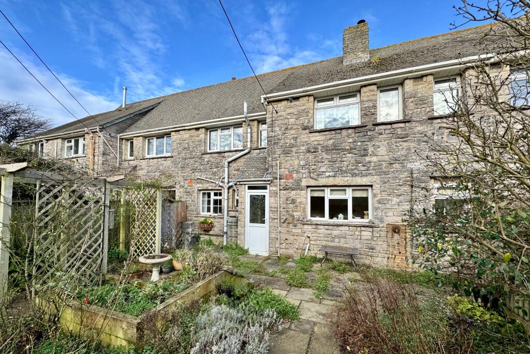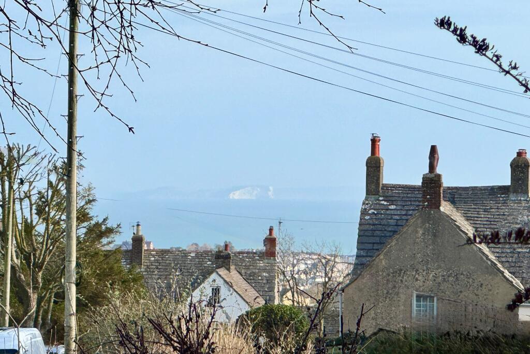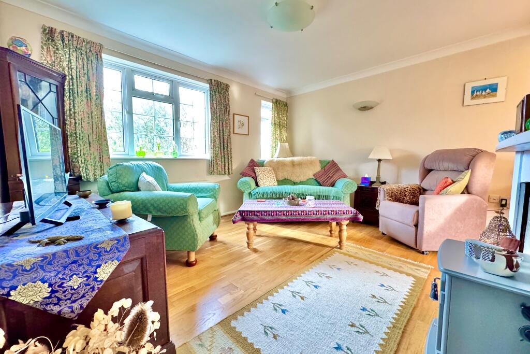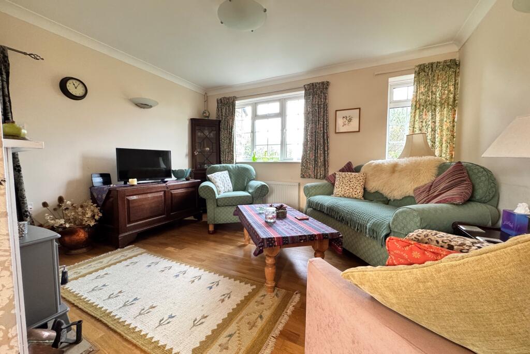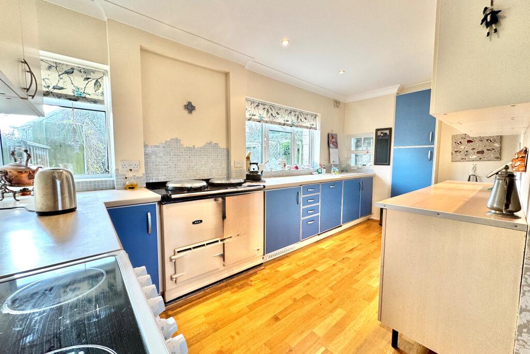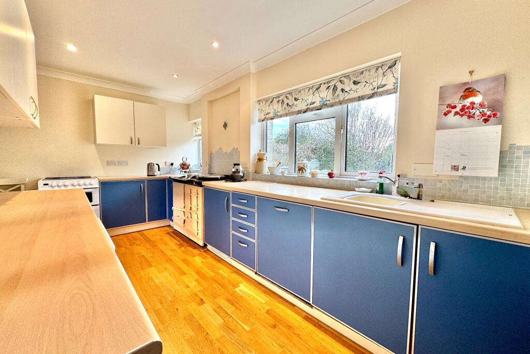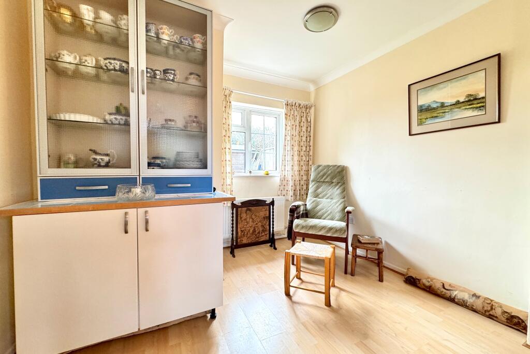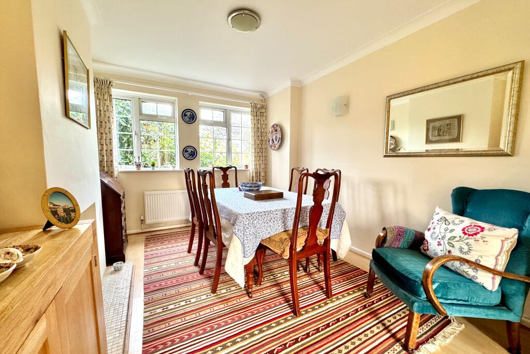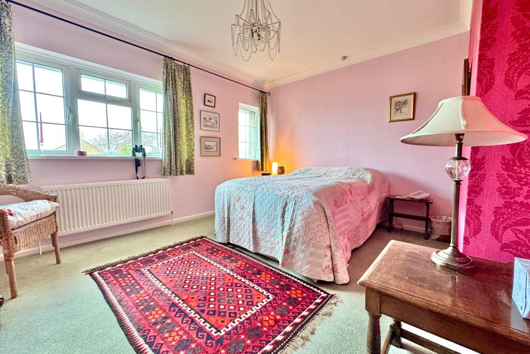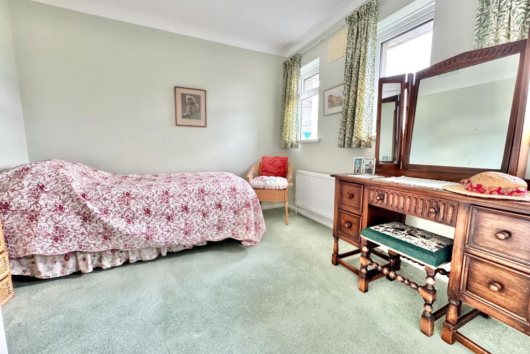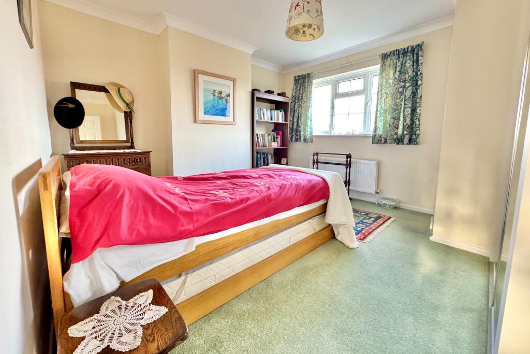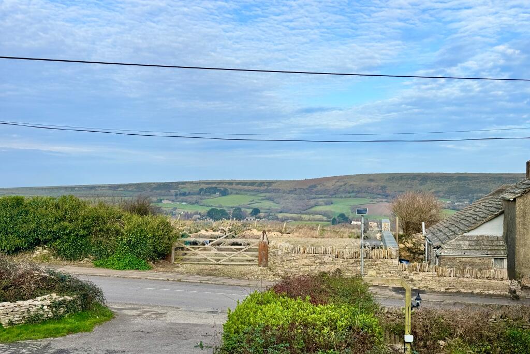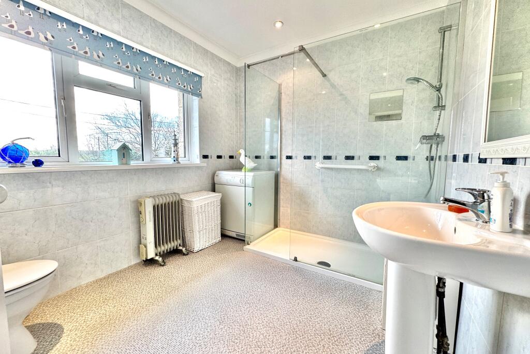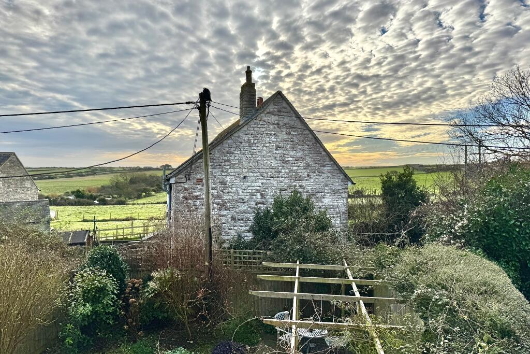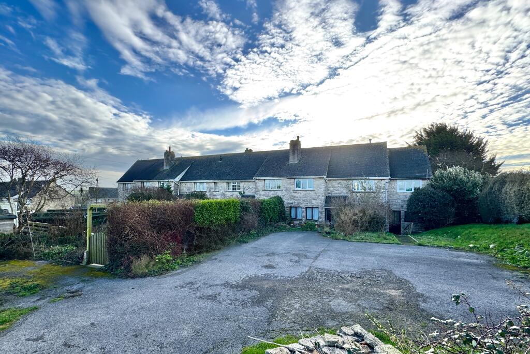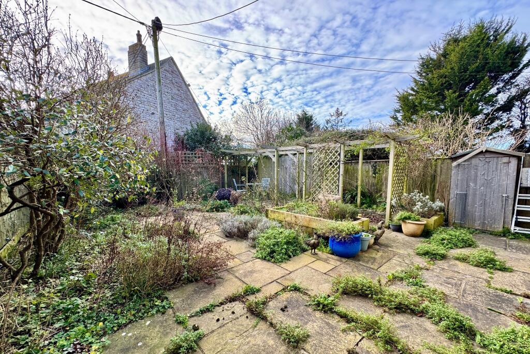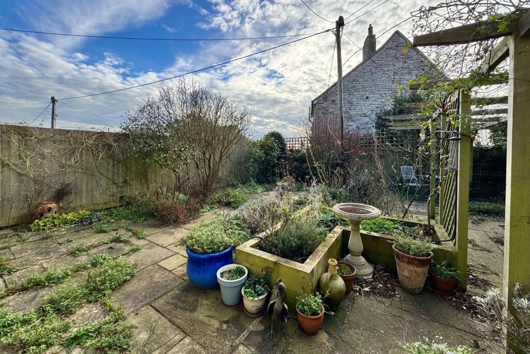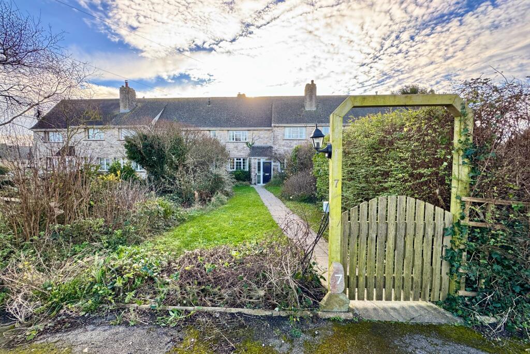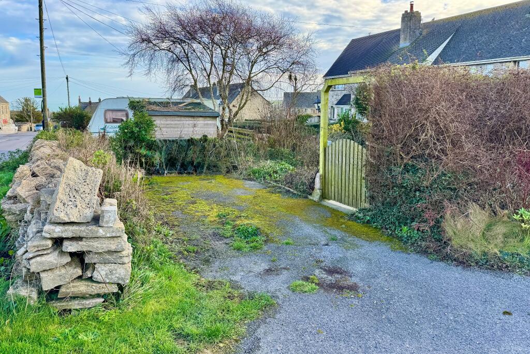LANGTON MATRAVERS
For Sale : GBP 465000
Details
Bed Rooms
3
Bath Rooms
1
Property Type
Terraced
Description
Property Details: • Type: Terraced • Tenure: N/A • Floor Area: N/A
Key Features: • ATTRACTIVE MID-TERRACED FAMILY HOME • SITUATED ON THE VILLAGE OUTSKIRTS • VIEWS OF THE PURBECK HILLS AND THE ISLE OF WIGHT • GOOD SIZED GARDENS TO THE FRONT AND SOUTH FACING REAR GARDEN • 3 RECEPTION ROOMS • 3 DOUBLE BEDROOMS • PARKING
Location: • Nearest Station: N/A • Distance to Station: N/A
Agent Information: • Address: 41 Station Road, Swanage, Dorset, BH19 1AD
Full Description: This attractive mid-terraced house is situated on the outskirts of the popular village of Langton Matravers approximately one mile from the village centre. The well planned versatile family accommodation is well presented and has a good sized garden to the front and rear and the benefit of two parking spaces. There are views of the countryside from the first floor at the rear and views of the Purbeck Hills and Isle of Wight from the front garden. In our opinion there is scope to create further accommodation by way of a loft extension, subject to planning consent.The village lies 2.5 miles to the West of the seaside resort of Swanage and some 9 miles from the market town of Wareham, the latter having main line rail link to London Waterloo (approximately 2.5 hours). There is access nearby to the Jurassic coastline countryside walks, with much of the area surrounding the village classified as being of Outstanding Natural Beauty. The historic village of Corfe Castle is just over 2 miles away with the popular Swanage steam railway which seasonally connects Wareham to the mainline train service to London Waterloo, beaches at Studland and Swanage are nearby and the market town of Wareham is some 10 miles distant.The small entrance porch opens to a central hallway, with a second porch at the rear giving access to the rear garden. The property has the considerable advantage of 3 good sized reception rooms. The kitchen is South facing at the rear and is fitted with a range of blue units, contrasting worktops, freestanding electric cooker, gas Aga and integrated dishwasher. A cloakroom completes the accommodation on the ground floor.Living Room 4.03m x 3.65m (13'3" x 12')Dining Room 3.63m x 3.05m (11'11" x 10')Sitting Room 3.05m x 2.42m (10' x 7'11" max)Kitchen 4.91m x 2.42m (16'1" x 7'11")CloakroomOn the first floor there are three good sized double bedrooms of similar size. Bedroom 1 has fitted wardrobes and views of the Purbeck Hills. Bedroom 2 is also at the front of the property and has similar views. Bedroom 3 is South facing and has views over the garden to the surrounding countryside. Leading off there is a utility with plumbing for automatic washing machine. The good sized shower room serves all bedrooms and is fitted with a large walk-in glazed shower, wash basin and WC.Bedroom 1 3.87m max x 3.64m max (12'8" max x 11'11" max)Bedroom 2 3.94m x 2.93m (12'11" x 9'8" max)Bedroom 3 3.76m max x 2.97m max (12'4" max x 9'9" max)Shower Room 2.88m x 2.28m (9'5" x 7'6")Outside, the garden to the front is lawned with mature shrub borders and the South facing rear garden is paved with mature shrub beds, arbour and timber garden shed. There are two parking spaces at the front, one of which is a private parking area and the second a dedicated space. adjacent to the property.All viewings must be accompanied and these are strictly by appointment through the Sole Agents, Corbens, . Postcode BH19 3HP.Council Tax 2024/25 £2,465.90 Band DProperty Ref LAN2066 BrochuresSales Particulars
Location
Address
LANGTON MATRAVERS
City
N/A
Features And Finishes
ATTRACTIVE MID-TERRACED FAMILY HOME, SITUATED ON THE VILLAGE OUTSKIRTS, VIEWS OF THE PURBECK HILLS AND THE ISLE OF WIGHT, GOOD SIZED GARDENS TO THE FRONT AND SOUTH FACING REAR GARDEN, 3 RECEPTION ROOMS, 3 DOUBLE BEDROOMS, PARKING
Legal Notice
Our comprehensive database is populated by our meticulous research and analysis of public data. MirrorRealEstate strives for accuracy and we make every effort to verify the information. However, MirrorRealEstate is not liable for the use or misuse of the site's information. The information displayed on MirrorRealEstate.com is for reference only.
Top Tags
Likes
0
Views
43
Related Homes








