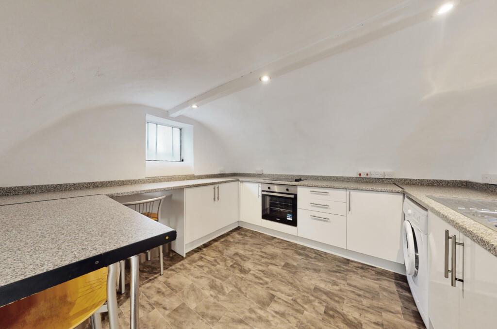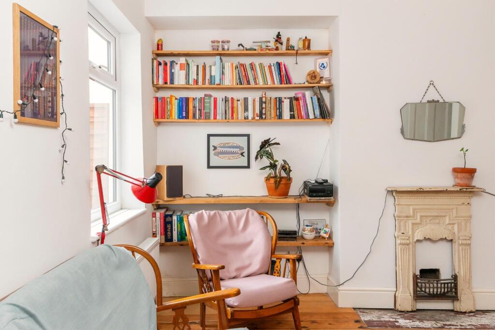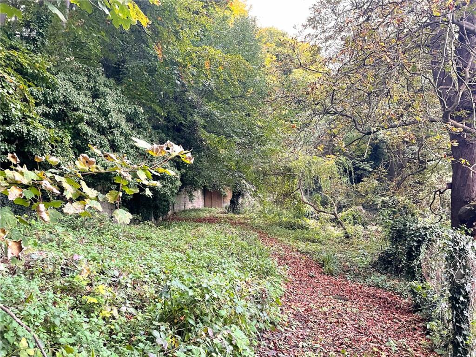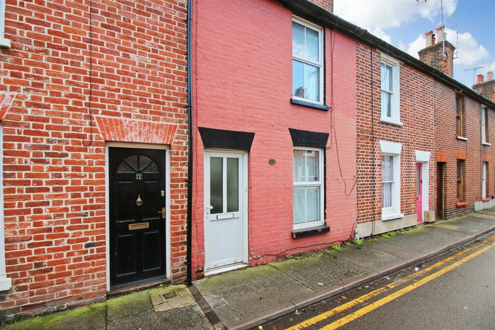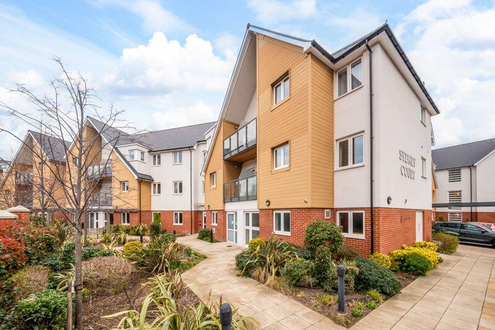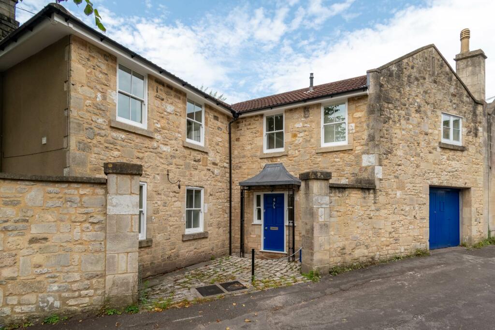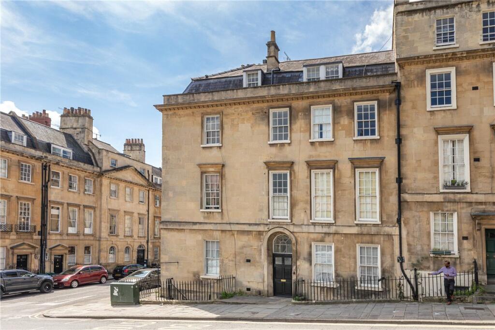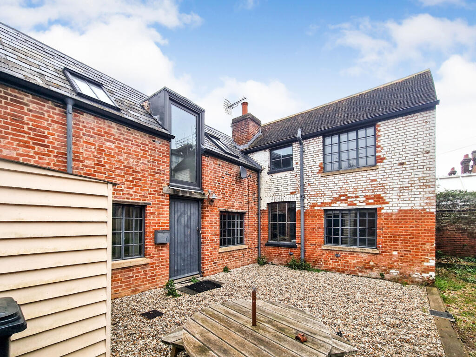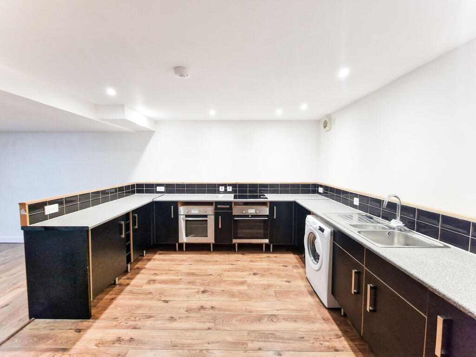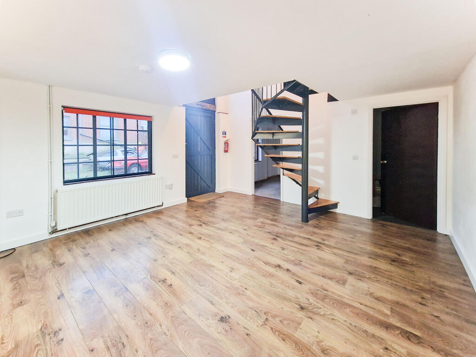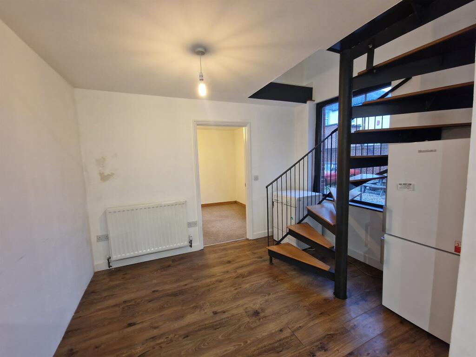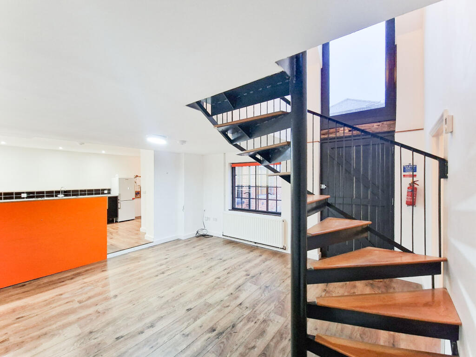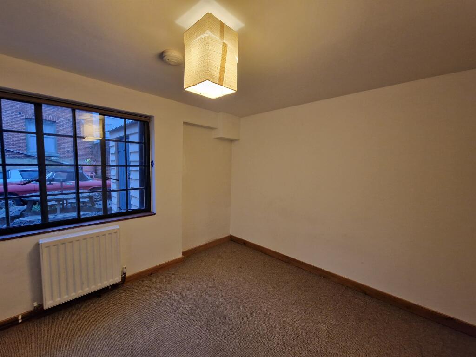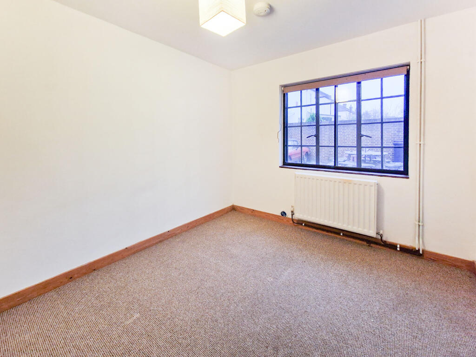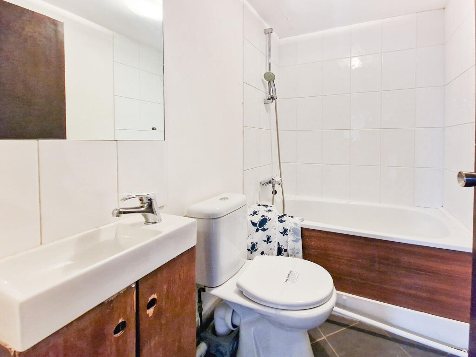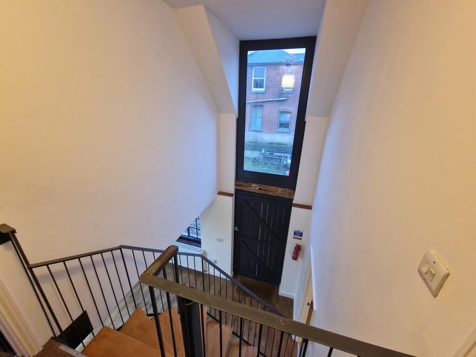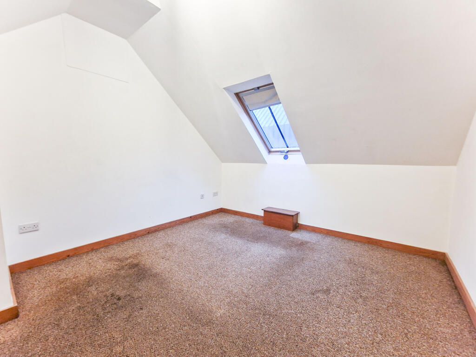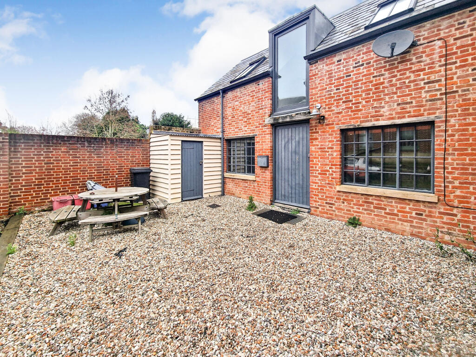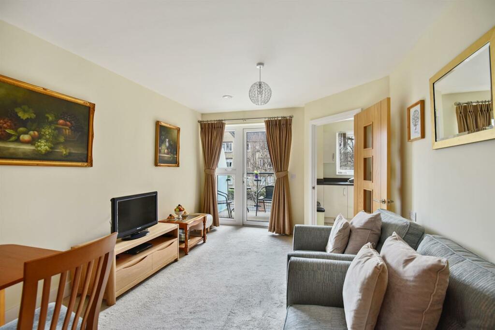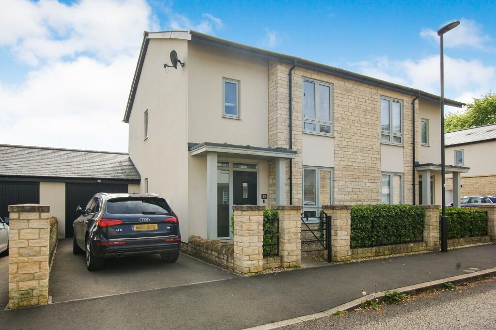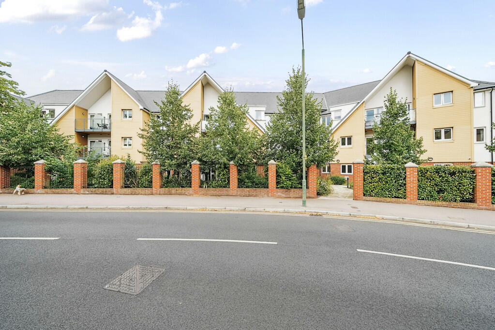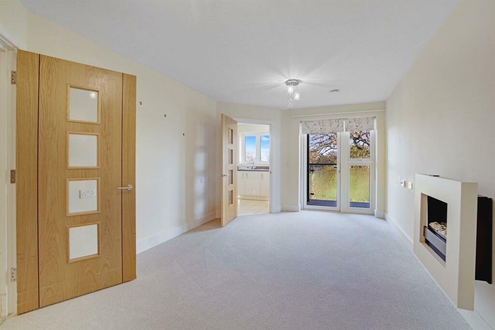Lansdown Road, Canterbury
For Sale : GBP 350000
Details
Bed Rooms
5
Bath Rooms
2
Property Type
Barn Conversion
Description
Property Details: • Type: Barn Conversion • Tenure: N/A • Floor Area: N/A
Key Features: • Five/Six Bedroom Detached Property • Located Close To Canterbury City Centre • Versatile, Open Plan Accommodation • Courtyard Garden
Location: • Nearest Station: N/A • Distance to Station: N/A
Agent Information: • Address: 29-30 Watling Street Canterbury CT1 2UD
Full Description: SUMMARYNotice Of OfferProperty Address: 50b Lansdown Road, Canterbury, CT1 3JPWe advise that an offer has been made for the above property in the sum of £340,000. Any persons wishing to increase on this offer should notify the agents of their best offer prior to exchange of contracts.DESCRIPTIONConnells are delighted to present to the market this Five Bedroom Detached Property situated on Lansdown Road, just a short distance from Canterbury City Centre.This characterful and spacious property benefits from a versatile accommodation set across two floors, which could be utilised as a four, five or even six bedroom home, comprising of a large open plan lounge to the ground floor which leads on through to the main kitchen diner, finished with neutral and stylish high gloss units. From the main living accommodation are two rooms which could both be utilised as bedrooms, in addition to the main bathroom. The property offers two access points to the first floor via spiral staircases, where you will find four double bedrooms, light and open landing spaces and an additional shower room.Externally the property benefits from a courtyard garden and additional external storage.Lounge 15' 7" x 14' 7" ( 4.75m x 4.45m )Kitchen 11' 7" x 11' ( 3.53m x 3.35m )Dining Area 10' 10" x 9' 1" ( 3.30m x 2.77m )Reception Room 10' 9" x 9' 3" ( 3.28m x 2.82m )Bathroom 6' 6" x 4' 8" ( 1.98m x 1.42m )Bedroom 1 14' 11" x 10' 5" ( 4.55m x 3.17m )Bedroom 2 15' x 9' 1" ( 4.57m x 2.77m )Bedroom 3 10' 2" x 9' 5" ( 3.10m x 2.87m )Bedroom 4 12' 3" x 11' 8" ( 3.73m x 3.56m )Bedroom 5 11' 9" x 10' ( 3.58m x 3.05m )Shower Room 9' 2" x 4' ( 2.79m x 1.22m )1. MONEY LAUNDERING REGULATIONS - Intending purchasers will be asked to produce identification documentation at a later stage and we would ask for your co-operation in order that there will be no delay in agreeing the sale. 2: These particulars do not constitute part or all of an offer or contract. 3: The measurements indicated are supplied for guidance only and as such must be considered incorrect. 4: Potential buyers are advised to recheck the measurements before committing to any expense. 5: Connells has not tested any apparatus, equipment, fixtures, fittings or services and it is the buyers interests to check the working condition of any appliances. 6: Connells has not sought to verify the legal title of the property and the buyers must obtain verification from their solicitor.BrochuresFull Details
Location
Address
Lansdown Road, Canterbury
City
Lansdown Road
Features And Finishes
Five/Six Bedroom Detached Property, Located Close To Canterbury City Centre, Versatile, Open Plan Accommodation, Courtyard Garden
Legal Notice
Our comprehensive database is populated by our meticulous research and analysis of public data. MirrorRealEstate strives for accuracy and we make every effort to verify the information. However, MirrorRealEstate is not liable for the use or misuse of the site's information. The information displayed on MirrorRealEstate.com is for reference only.
Related Homes
