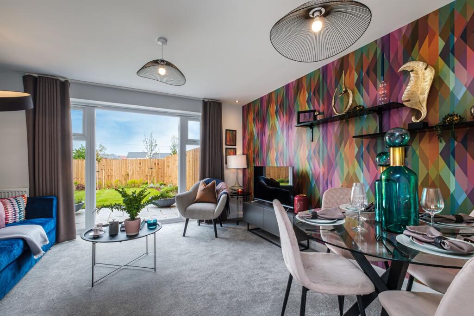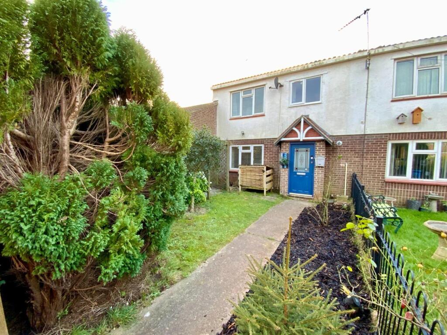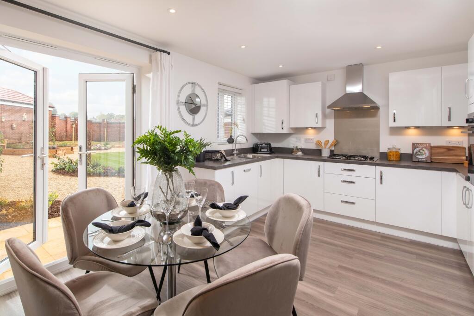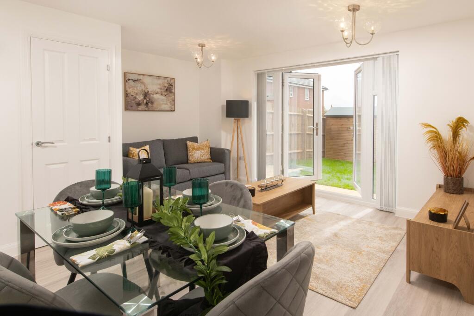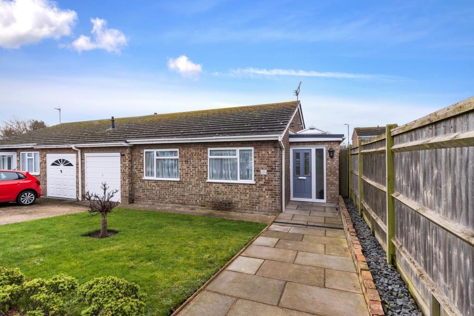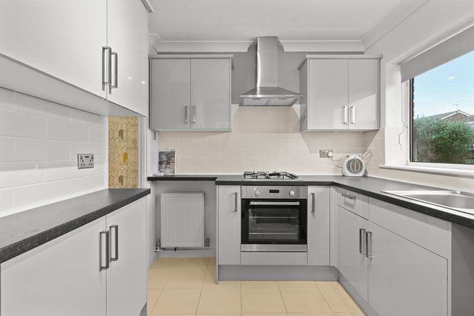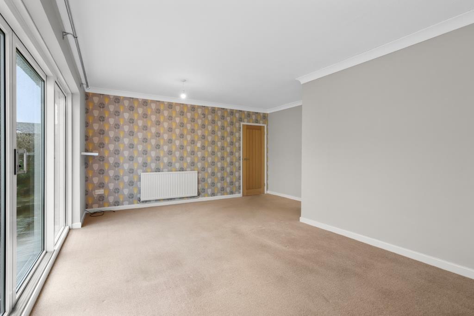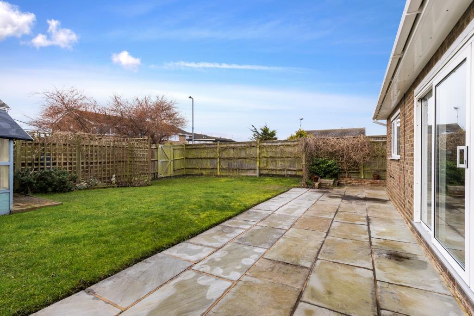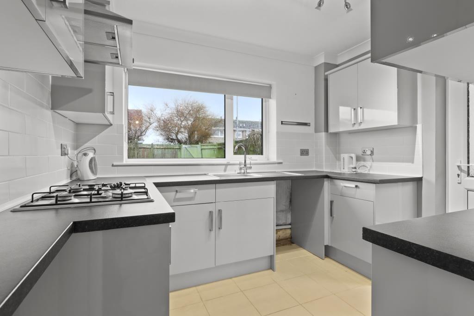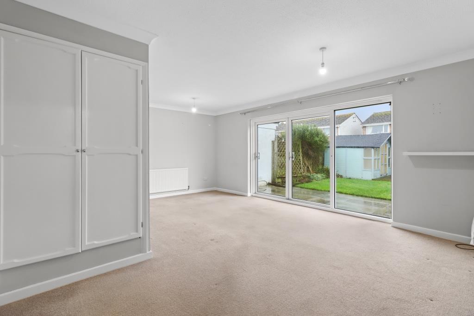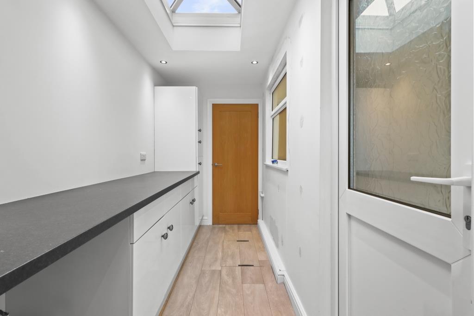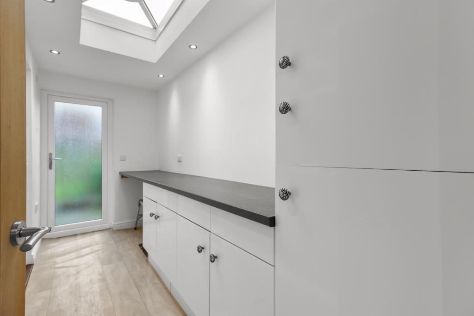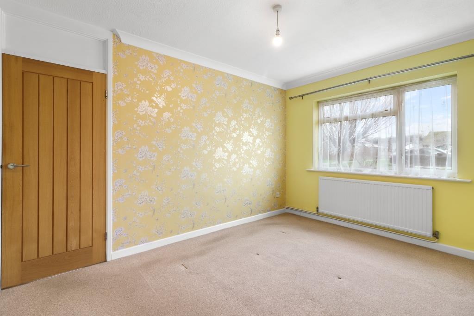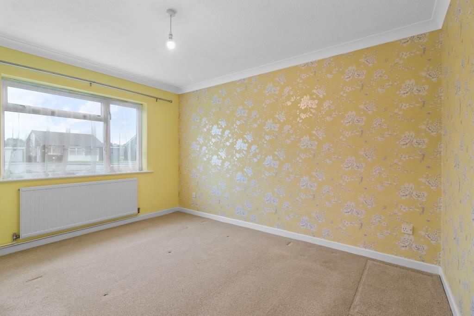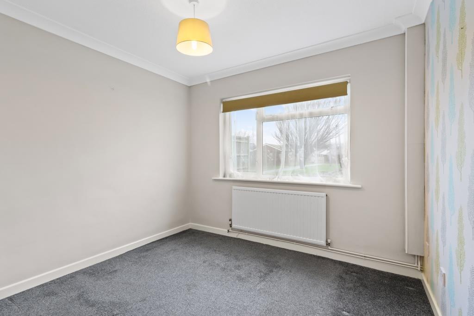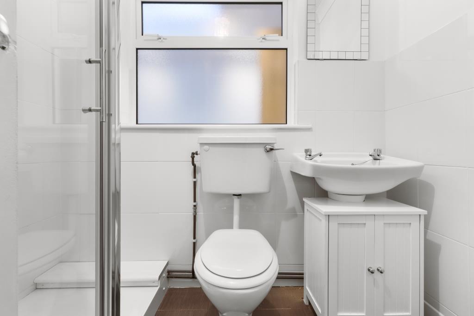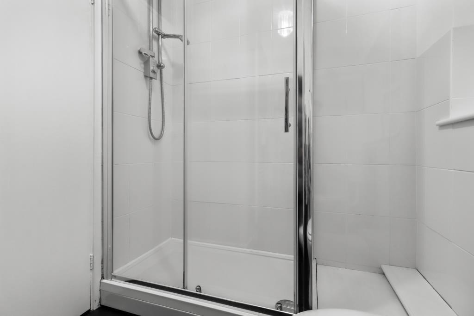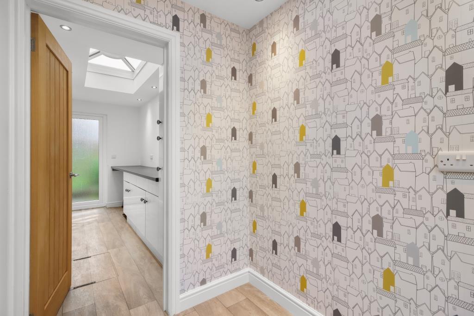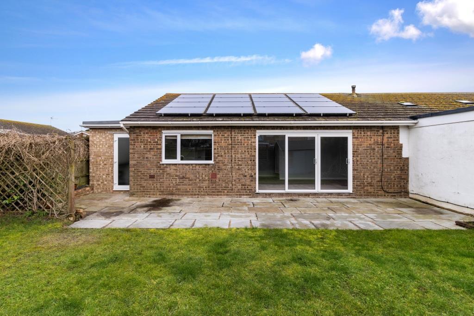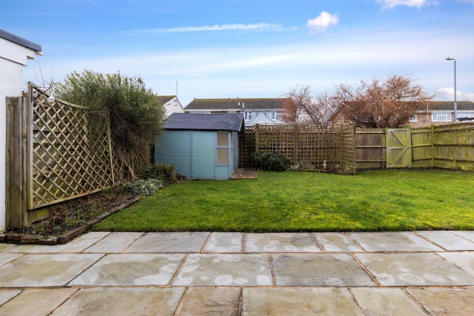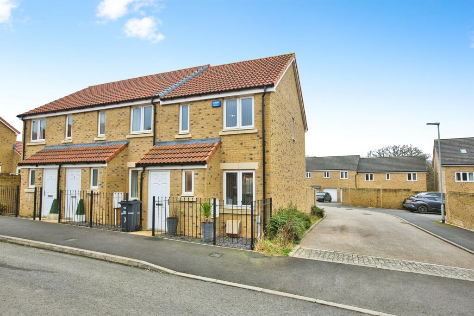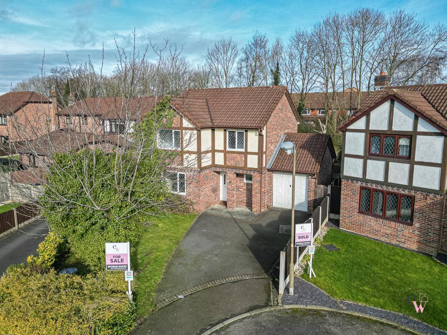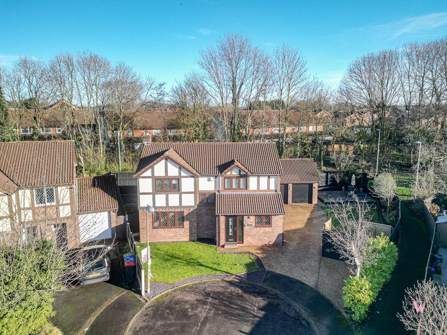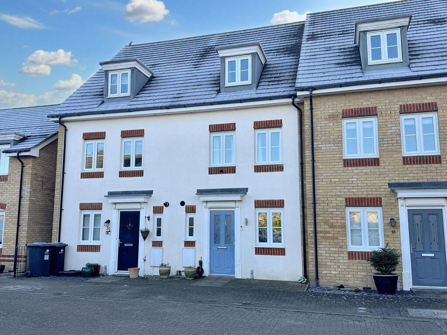Lapwing Close, Eastbourne
For Sale : GBP 325000
Details
Bed Rooms
2
Bath Rooms
1
Property Type
Semi-Detached Bungalow
Description
Property Details: • Type: Semi-Detached Bungalow • Tenure: N/A • Floor Area: N/A
Key Features: • SEE OUR 3D VIRTUAL TOUR • Spacious Semi Detached • Side Porch & Utility Area • Good Size Reception • Modern Kitchen • 2 Bedrooms • Shower Room • Gas c/h & Dbl glz • Southerly Garden • Drive & Garage
Location: • Nearest Station: N/A • Distance to Station: N/A
Agent Information: • Address: 48 High Street, Polegate, BN26 6AG
Full Description: SEE OUR 3D VIRTUAL TOUR - Spacious Semi Detached Bungalow - Tastefully Presented - Good Size Reception - Modern Kitchen - Utility Room & Porch - 2 Bedrooms - Shower Room - Gas c/h & Dbl glz - Solar Panels - Drive & Garage - Southerly Rear GardenA spacious 2-bedroomed semi detached bungalow located at the end of a small residential cul-de-sac. The property is tastefully presented and features a good size lounge/dining room with patio doors to the rear garden, a modern fitted kitchen to include oven, hob and extractor, side entrance porch with access to a useful utility area, and a shower room with wc. There is also a gas fired central heating system, double glazing and the advantage of solar panels positioned on the rear section of the roof. Outside is a drive leading to an integral garage and there is a pleasant southerly rear garden. NO ONGOING CHAIN.The property is conveniently located for bus services at Sevenoaks Road and within walking distance of Langney Shopping Centre at Kingfisher Drive, which has various shops and supermarket. Further supermarkets are at nearby Hampden Park, Lottbridge Drove and Soveriegn Harbour, which is approximately 2 miles.Part frosted double glazed front door into a side entrance porch with skylight, door to the utility area and further inner door to an L-shaped Hallway.Lounge/Dining Room - 5.75m max x 4.49m max narrowing to 3.28m (18'10" - Kitchen - 3.02m x 2.37m (9'10" x 7'9") - Utility Area - 3.99m x 1.55m (13'1" x 5'1") - Bedroom 1 - 3.93m x 3.03m (12'10" x 9'11") - Bedroom 2 - 3.01m x 2.77m (9'10" x 9'1") - Shower Room - 2.11m max x 1.79m max (6'11" max x 5'10" max) - Front Garden - Has an area of lawn with flower borders having shrubs. Paved pathway and outside light, Driveway to -Garage - 5.25m x 2.59m (17'2" x 8'5") - (approx internal measurements) with up-and-over door, power and light, consumer unit, gas and electric meters as well as the invertor for solar panels.Rear Garden - 11.58m width x 10.36m depth (38' width x 34' depth - Enjoying a southerly aspect with paved patio, outside tap, area of lawn, summerhouse/store and rear access gate.Council Tax - The property is in Band C. The amount payable for 2024-2025 is £2,147.96. This information is taken from voa.gov.ukThe bungalow has a side entrance porch with inner door to a good size utility area, both having skylights and there is access to the rear garden from the utility area. The spacious lounge/dining room has a built-in storage cupboard as well as sliding patio doors to the southerly rear garden. There is a modern fitted kitchen with part brick design ceramic tiled walls and includes a Lamona electric oven, gas hob with extractor above. The property has double glazing and gas fired central heating, with a Viessman gas fired combi boiler housed in a hallway cupboard, and there is also access via a ladder to the insulated and part boarded loft with light.BrochuresLapwing Close, EastbourneBrochure
Location
Address
Lapwing Close, Eastbourne
City
Lapwing Close
Features And Finishes
SEE OUR 3D VIRTUAL TOUR, Spacious Semi Detached, Side Porch & Utility Area, Good Size Reception, Modern Kitchen, 2 Bedrooms, Shower Room, Gas c/h & Dbl glz, Southerly Garden, Drive & Garage
Legal Notice
Our comprehensive database is populated by our meticulous research and analysis of public data. MirrorRealEstate strives for accuracy and we make every effort to verify the information. However, MirrorRealEstate is not liable for the use or misuse of the site's information. The information displayed on MirrorRealEstate.com is for reference only.
Real Estate Broker
Archer & Partners, Polegate
Brokerage
Archer & Partners, Polegate
Profile Brokerage WebsiteTop Tags
Modern Kitchen 2 Bedrooms Southerly GardenLikes
0
Views
14
Related Homes
