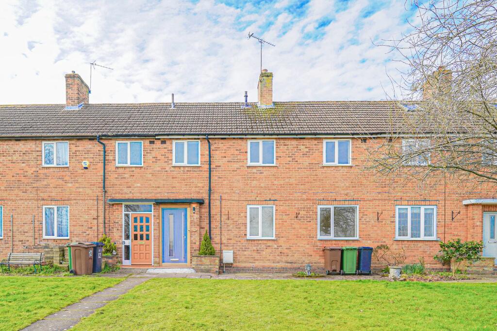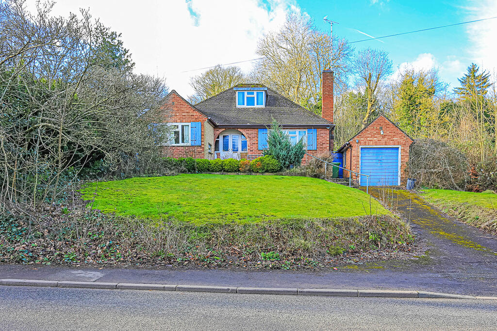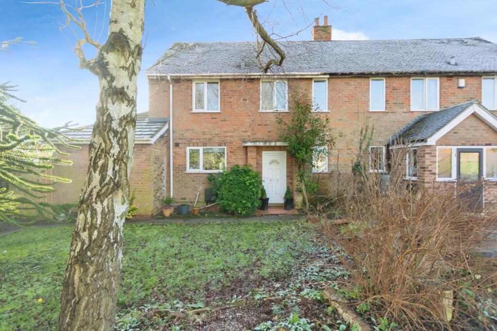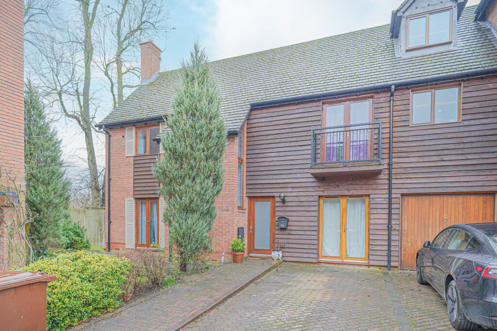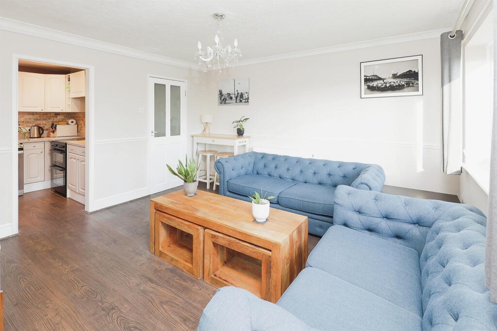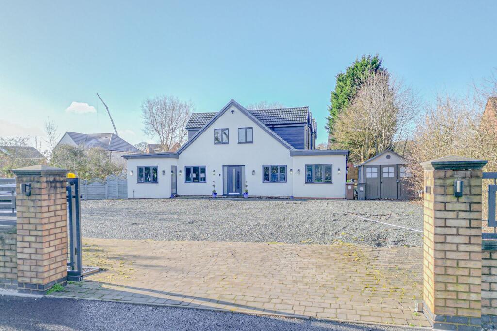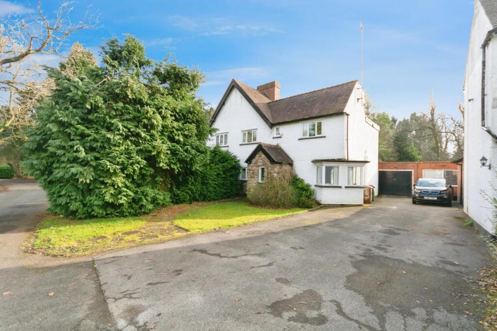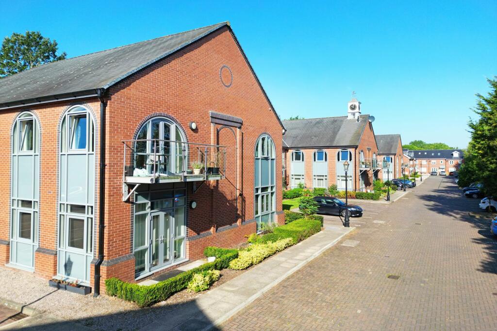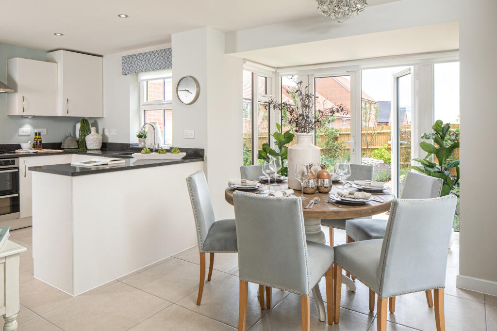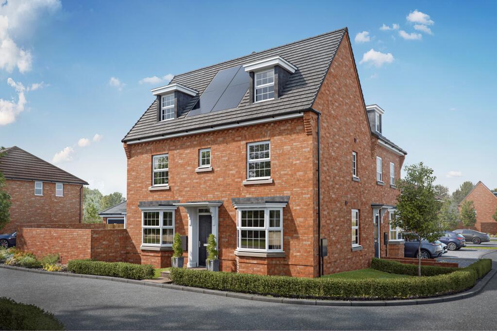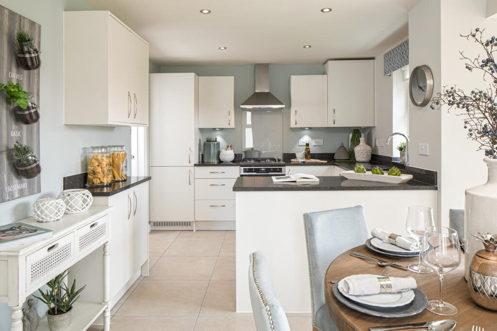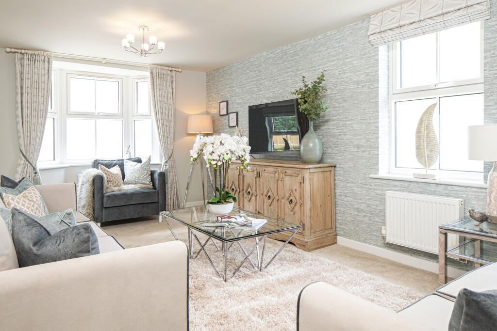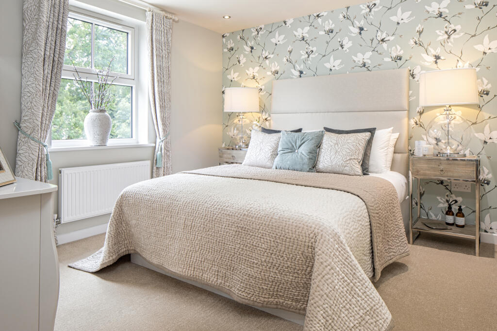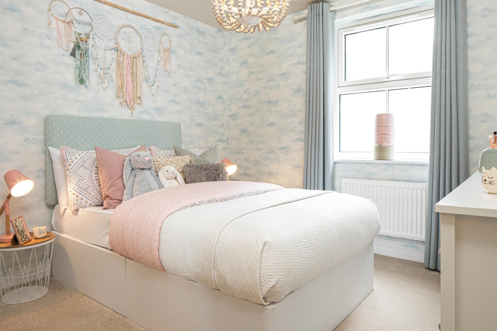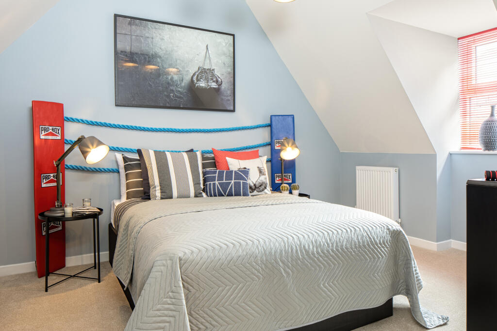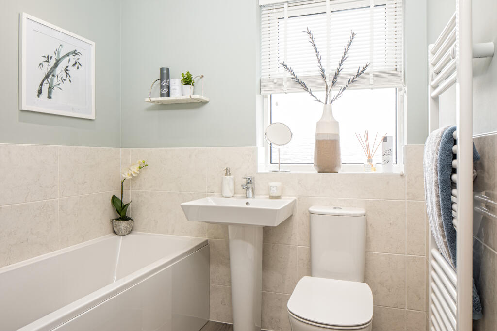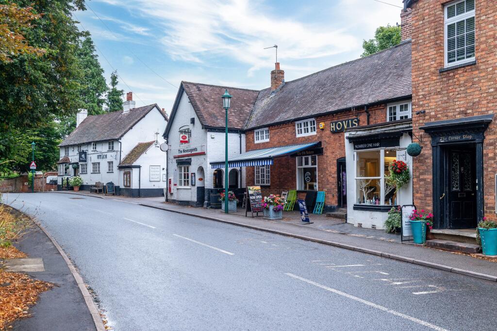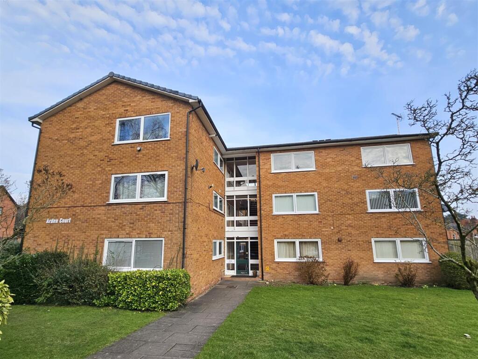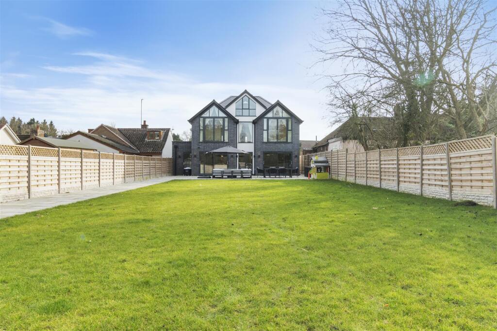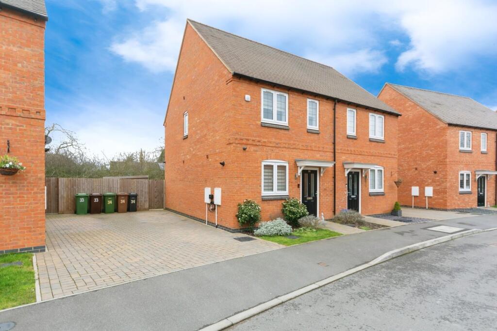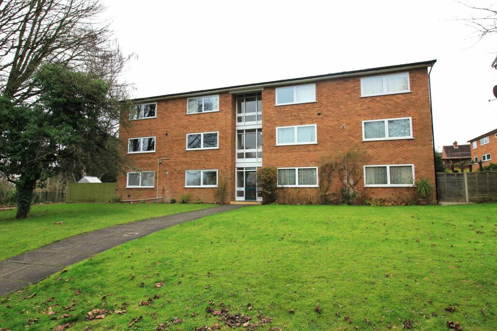Lapwing Drive, Hampton-In-Arden, B92 0BF
For Sale : GBP 685000
Details
Property Type
Semi-Detached
Description
Property Details: • Type: Semi-Detached • Tenure: N/A • Floor Area: N/A
Key Features: • Just released • Semi-detached home • Solar panels • Garage & driveway parking for 2 cars • Open plan kitchen-diner • Utility room • Dressing room & en suite • Great family home
Location: • Nearest Station: N/A • Distance to Station: N/A
Agent Information: • Address: Lapwing Drive, Hampton-In-Arden, B92 0BF
Full Description: Three storey SEMI-DETACHED home with a GARAGE and parking. The KITCHEN DINER includes FRENCH DOORS to the garden and the lounge features additional windows for more light. Upstairs you’ll find THREE DOUBLE BEDROOMS plus a single spread across two storeys, one with an EN SUITE and DRESSING AREA.Room Dimensions1Bathroom - 2000mm x 1801mm (6'6" x 5'10")Bedroom 1 - 3463mm x 3162mm (11'4" x 10'4")Bedroom 2 - 3362mm x 2979mm (11'0" x 9'9")Dressing - 2201mm x 1960mm (7'2" x 6'5")Ensuite 1 - 2201mm x 1414mm (7'2" x 4'7")2Bedroom 3 - 4534mm x 2979mm (14'10" x 9'9")Bedroom 4 - 3463mm x 2529mm (11'4" x 8'3")Shower Room - 2433mm x 1464mm (7'11" x 4'9")GKitchen / Dining - 5847mm x 4177mm (19'2" x 13'8")Lounge - 5847mm x 3173mm (19'2" x 10'4")Utility - 1850mm x 1688mm (6'0" x 5'6")WC - 1500mm x 1014mm (4'11" x 3'3")
Location
Address
Lapwing Drive, Hampton-In-Arden, B92 0BF
City
Hampton-In-Arden
Features And Finishes
Just released, Semi-detached home, Solar panels, Garage & driveway parking for 2 cars, Open plan kitchen-diner, Utility room, Dressing room & en suite, Great family home
Legal Notice
Our comprehensive database is populated by our meticulous research and analysis of public data. MirrorRealEstate strives for accuracy and we make every effort to verify the information. However, MirrorRealEstate is not liable for the use or misuse of the site's information. The information displayed on MirrorRealEstate.com is for reference only.
Related Homes
