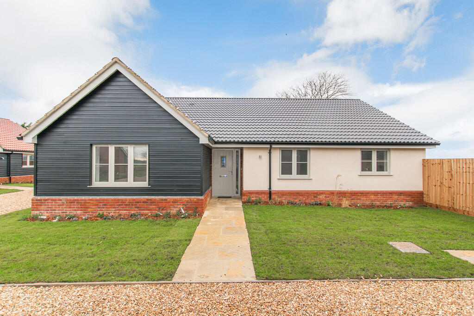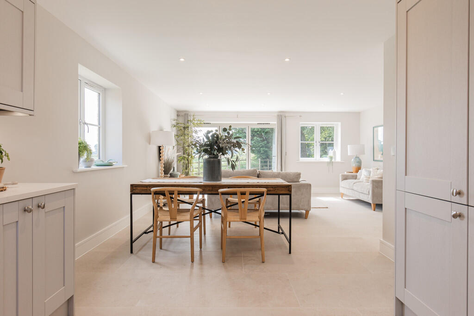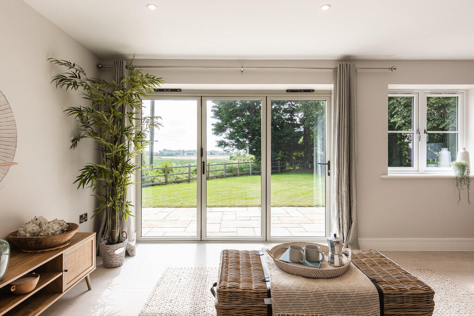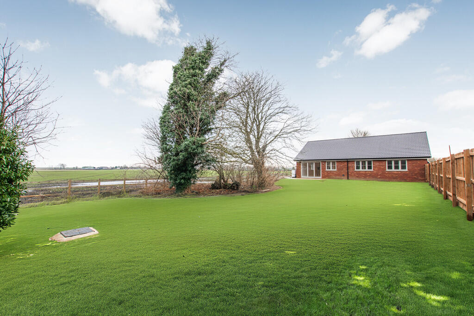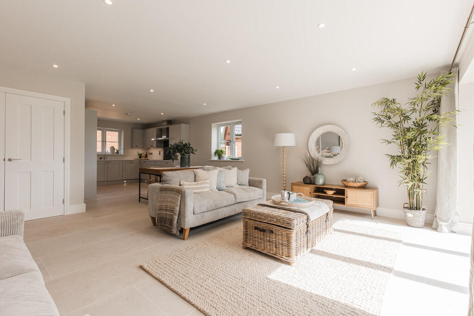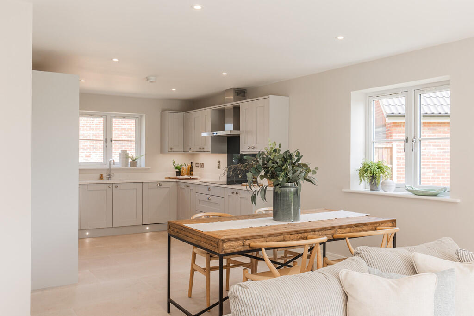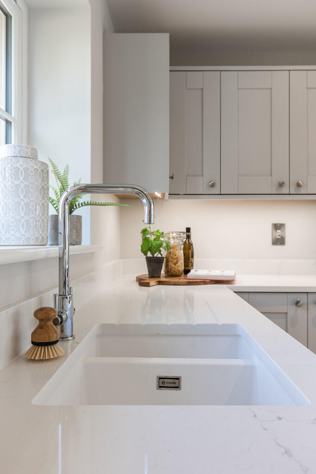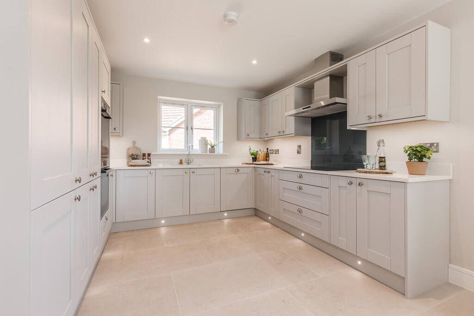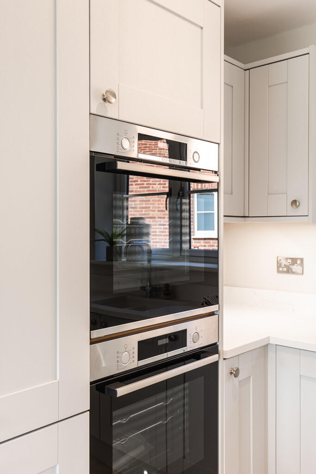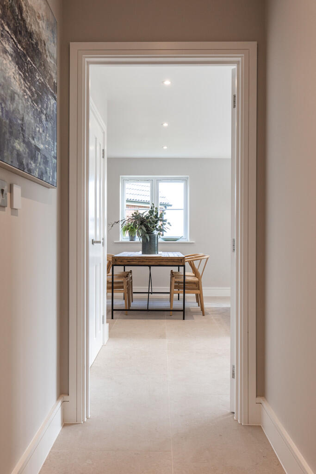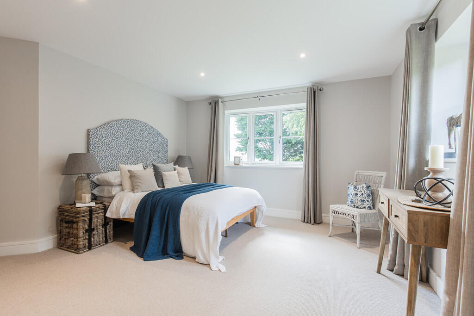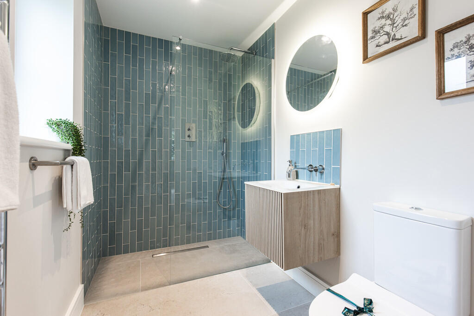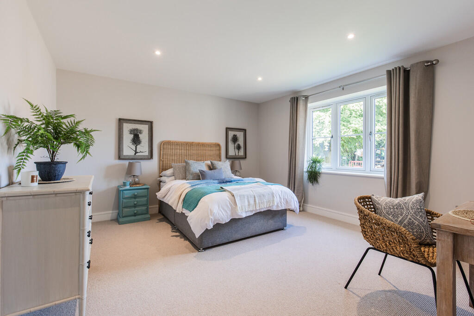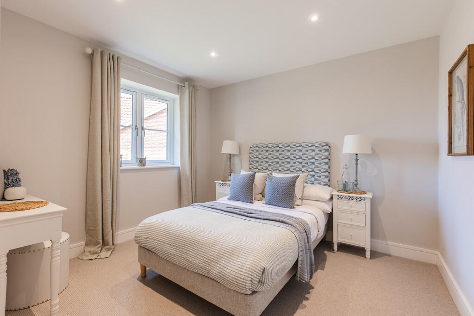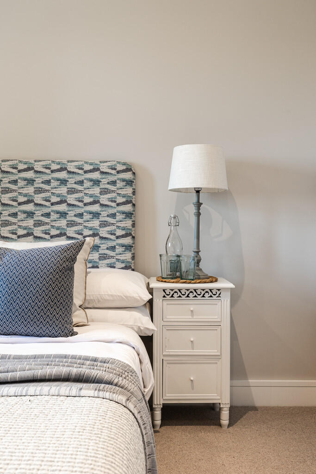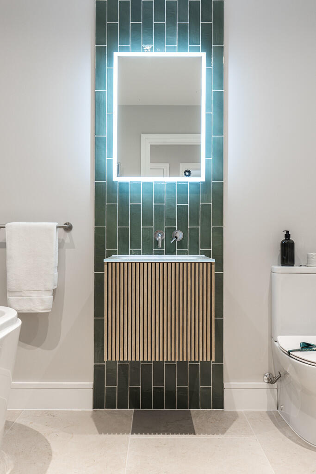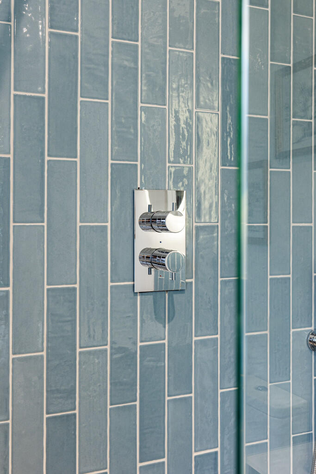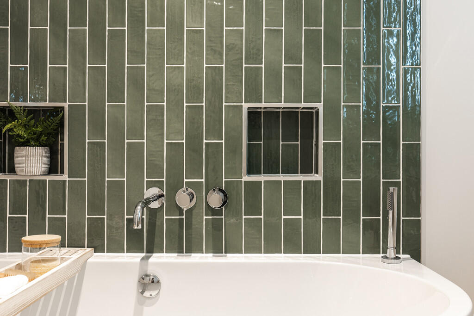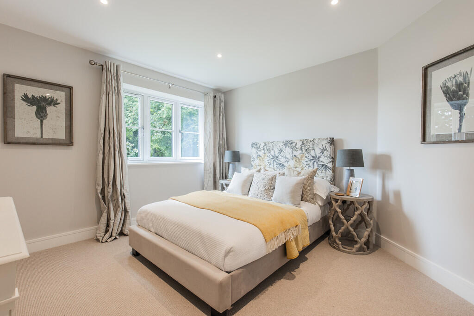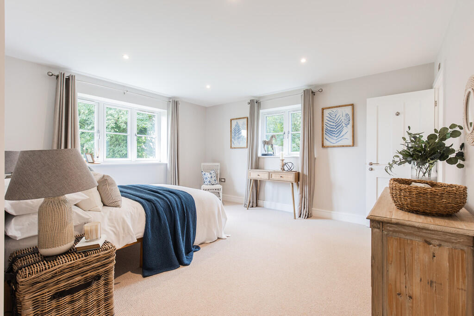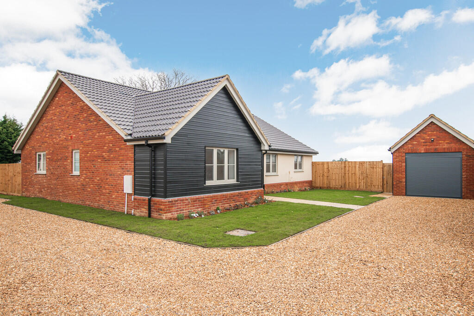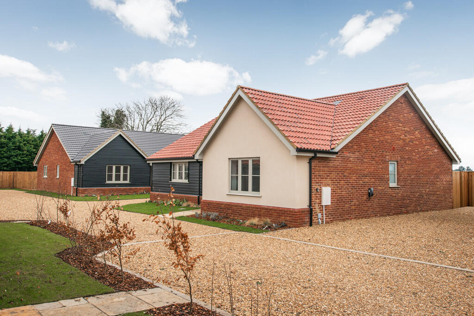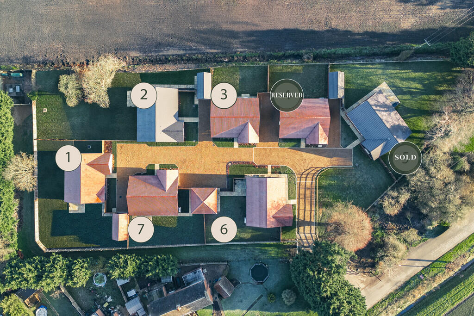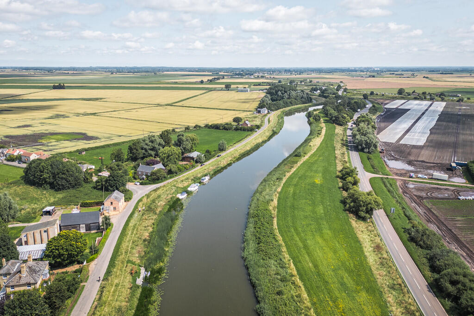Last 4 Bedroom Available
For Sale : GBP 475000
Details
Bed Rooms
4
Bath Rooms
2
Property Type
Detached Bungalow
Description
Property Details: • Type: Detached Bungalow • Tenure: N/A • Floor Area: N/A
Key Features: • Exclusive Development of Bungalows • Energy Efficient & Low Maintenance Design • Principal Bedroom with Ensuite • Accommodation in the region of 1,365 sqft • Garage & Off Road Parking • Sociable Open Kitchen Dining Living Area • Field Views • Underfloor Air Source Heating • Rare Opportunity to Secure a NEW BUNGALOW in the Area • 10 Year Advantage Structural Warranty
Location: • Nearest Station: N/A • Distance to Station: N/A
Agent Information: • Address: 23 Tuesday Market Place King's Lynn Norfolk PE30 1JJ
Full Description: PLOT 2 The Edmund is a more significant option to the smaller homes available on site. This traditionally designed single storey home with all of the advantages and comforts for a modern lifestyle, offers a delightful open plan kitchen, dining and living space, and benefits from an additional fourth bedroom, creating further versatility to accommodate visiting guests and family or alternatively to formally entertain friends in a dining room. Accessed from the generous hallway are three further double bedrooms, including a principal with en-suite, the remaining bedrooms are all served by an impressive bathroom suite. TEN MILE VIEW Ten Mile View is beautiful collection of traditionally built, energy efficient, three and four bedroom, detached bungalows enjoying a rural Cambridgeshire setting on the outskirts of the historic village of Littleport with ready access by road or rail to the affluent riverside city of Ely and beyond. LOCATION Set amidst a patchwork of rich Fenland farmed fields Black Horse Drove provides a sense of rural tranquillity with idyllic views back to the nearby historic village of Littleport.Shouldering a bend on the banks of the meandering River Great Ouse the discrete Cambridgeshire village of Littleport was founded by the legendry King Canute and has been associated with many a famous resident; William Harley father to William Sylvester Harley, founding partner of the Harley-Davidson Motorcycle Company. Roger Law the caricaturist and joint creator of satirical puppet show Spitting Image and in times of need the occasional setting for the universities of Cambridge and Oxfordshire to compete in The Boat Race. Circumnavigating Littleport, the A10 by road and the Fenn Line by rail, connect the bustling port town of Kings Lynn and nearby market town of Downham Market to the north, and the close riverside city of Ely and stunning city of Cambridge to the south, whilst almost equidistant of Peterborough to the west and Bury St Edmunds to the east. ABOUT THE DEVELOPER Broadleaf Homes are an established family run home building business based in Norfolk with a positive reputation for delivering high specification, energy efficient homes throughout East Anglia.They aim to be one of the most highly regarded and trusted developers in the region and pride themselves on designing efficient modern homes using trusted local trades. Broadleaf Homes believe in building traditionally designed homes with all the contemporary comforts you would expect from a reputable modern housebuilder. SPECIFICATION External FinishesTraditional Brick and Blockwork outer walls with Full Fill Mineral Wool CavitiesFarnley Red Multi Handmade Heavy Crease facing BricksThrough Colour Render to front ElevationsSustainably sourced painted Timber Cladding to front ElevationsUPVC Pebble Grey Flush Casements external Windows with butt jointsElectric Vehicle Charging PointRear Patio with Paths to Garages & Side GatesClose Board Timber Fencing between GardensTurfed and Planted front GardensKitchen FinishesModern Shaker style Units in a Range of Colours1.5 Bowl Granite undermounted Sink, with Drainer Grooves and Mixer TapsSolid Quartz Worktops with Upstands, Glass Splashback to HobBosch Integrated Appliances, including Fridge/Freezer, Dishwasher, Oven, Induction Hob and Stainless Steel HoodPelmet and low level Plinth LightsBathroom FinishesFreestanding back to Wall Bath with in Wall Chrome Taps and WasteWall hung Crosswater Basin with Nordic Oak Vanity Unit with Chrome Basin Mixer TapsEnsuites to have walk in Wet Room Showers with Thermostatic Shower and Glass EnclosureShower enclosures to be Fully Tiled, with half height to Walls with SanitarywareFeature Mirror with Shaver Point and IlluminatedJoinery & Decoration FinishesPainted Timber internal DoorsPainted MDF Skirtings and ArchitravesWalls, Ceilings and Woodwork to be painted with Farrow & Ball Emulsion Paints.Floor FinishesCeramic Floor Tiles to Hall, Kitchen, Living & Dining Space, Bathroom and EnsuiteCarpets to all BedroomsHeating & PlumbingValiant Air-Source Heat Pump system supply Heating and Hot WaterUnderfloor Heating to Whole HouseContemporary Towel Rails to Bathrooms and Ensuites. WEBSITE TAGS new-homesvillage-spirit AGENT'S NOTES - The internal images are of the identical Plot 5 as dressed as the then Show Home. Please note some external images have been virtually enhanced for representative purposes.- Specification may change during the build process if supply issues are encountered. We will endeavour to inform of any forced changes and suitable replacements will be offered. The specifications listed are plot specific.- Please check with us before reserving. ENERGY EFFICIENCY RATING The property will have a SAP assessment carried out as part of building regulations when completed. PROPERTY REFERENCE 48259 BrochuresBrochure Ten Mile View
Location
Address
Last 4 Bedroom Available
City
N/A
Features And Finishes
Exclusive Development of Bungalows, Energy Efficient & Low Maintenance Design, Principal Bedroom with Ensuite, Accommodation in the region of 1,365 sqft, Garage & Off Road Parking, Sociable Open Kitchen Dining Living Area, Field Views, Underfloor Air Source Heating, Rare Opportunity to Secure a NEW BUNGALOW in the Area, 10 Year Advantage Structural Warranty
Legal Notice
Our comprehensive database is populated by our meticulous research and analysis of public data. MirrorRealEstate strives for accuracy and we make every effort to verify the information. However, MirrorRealEstate is not liable for the use or misuse of the site's information. The information displayed on MirrorRealEstate.com is for reference only.
Top Tags
Likes
0
Views
30
Related Homes








