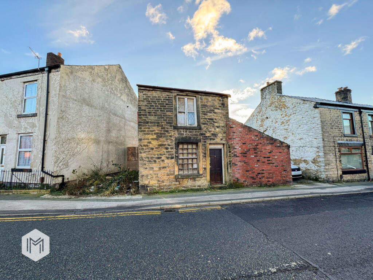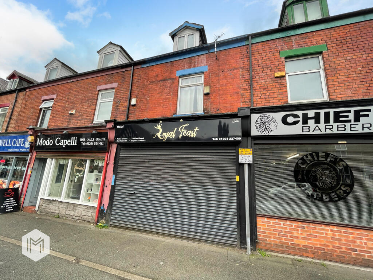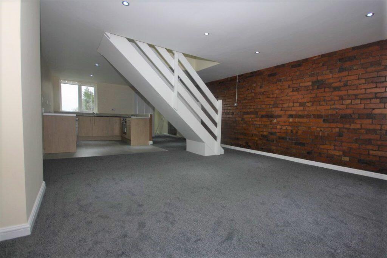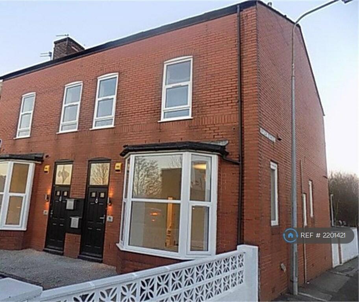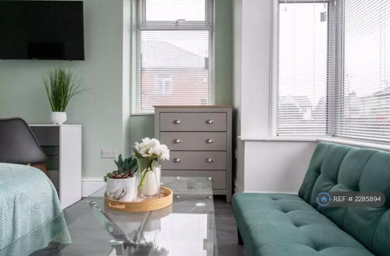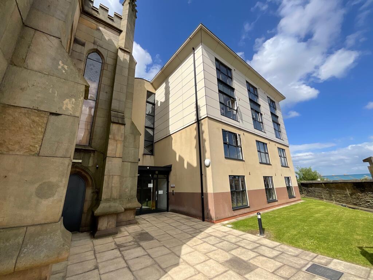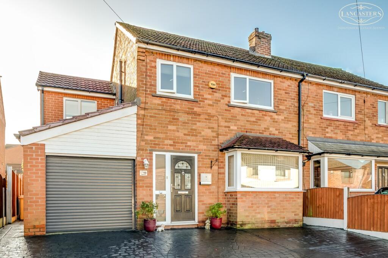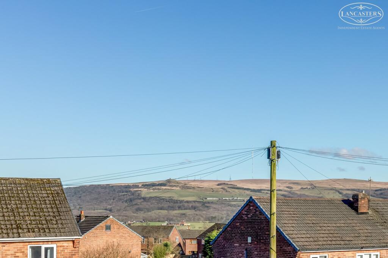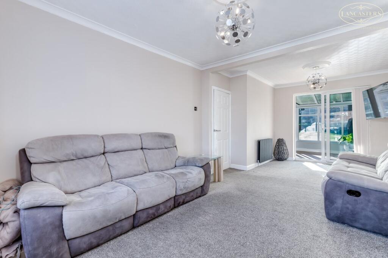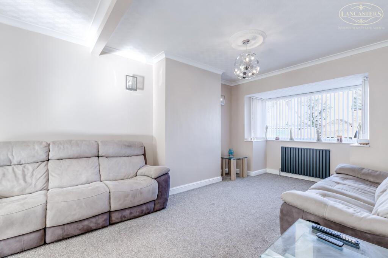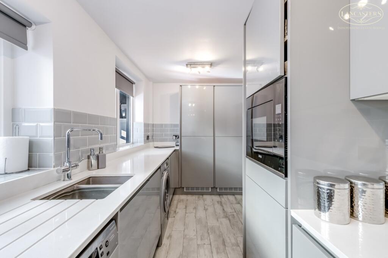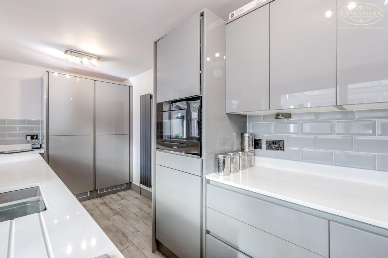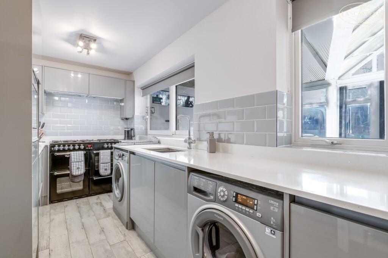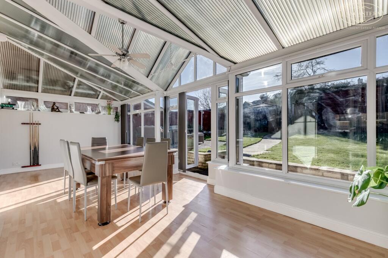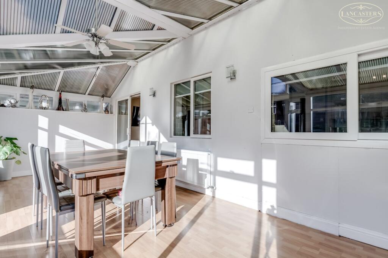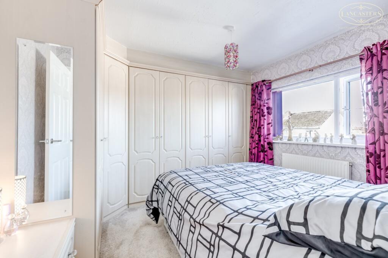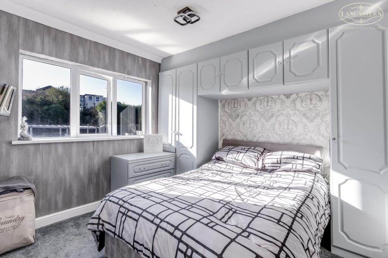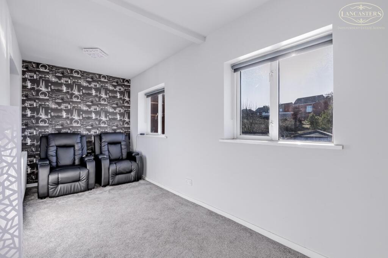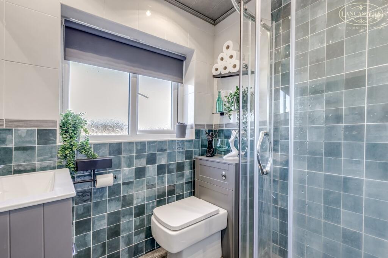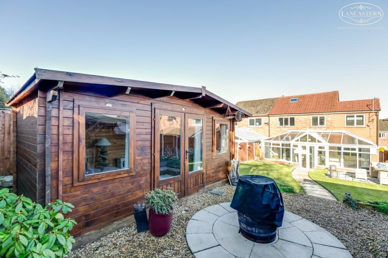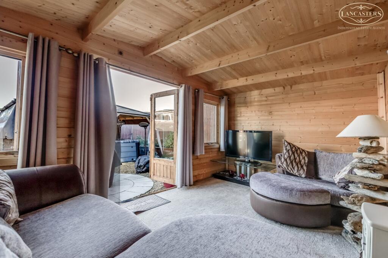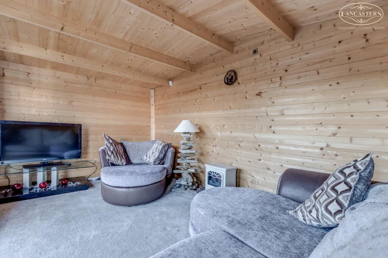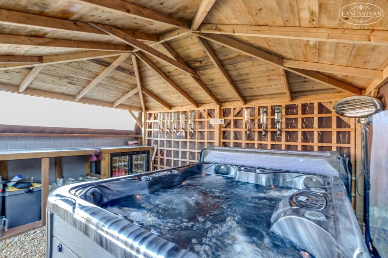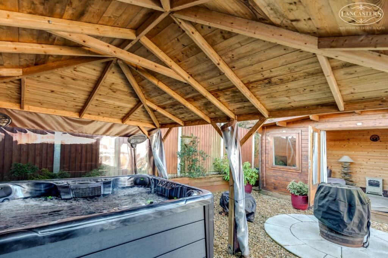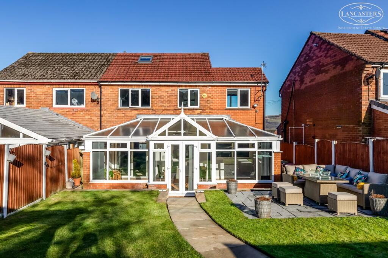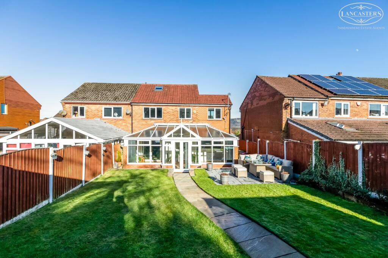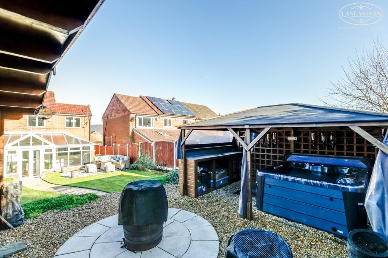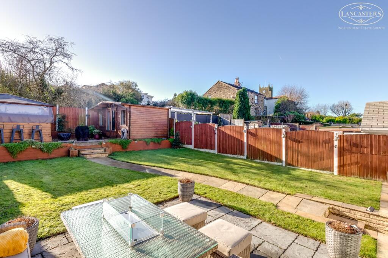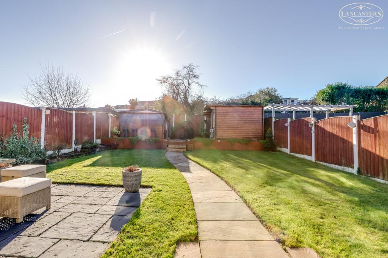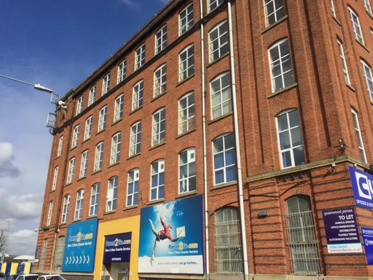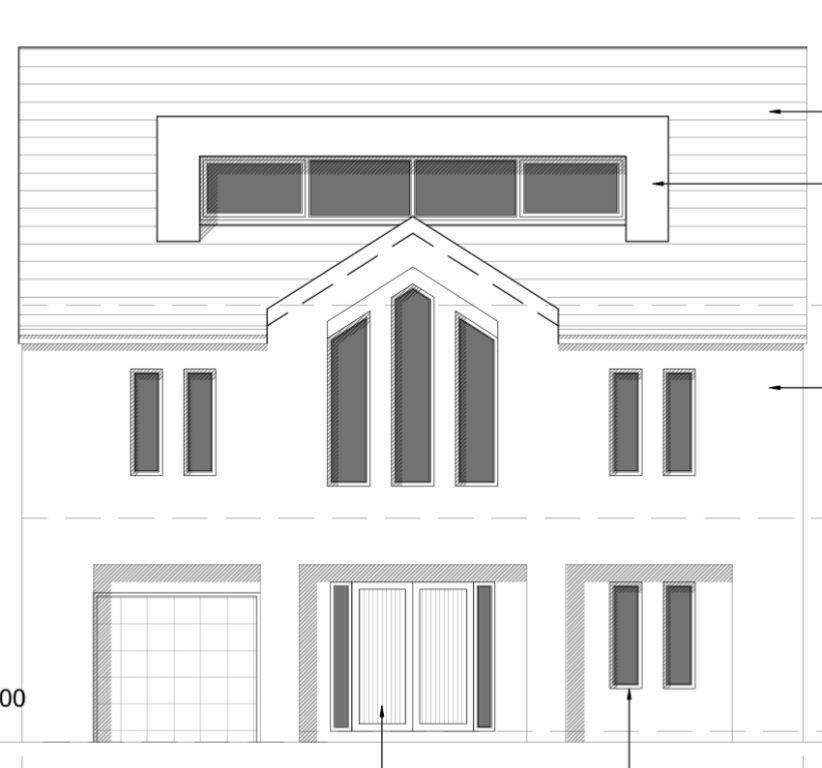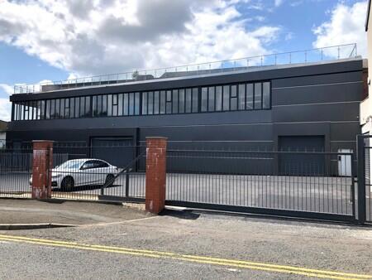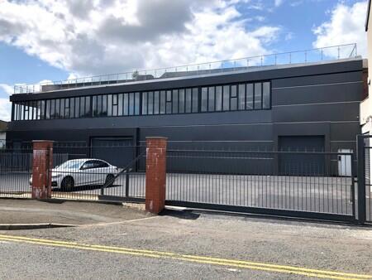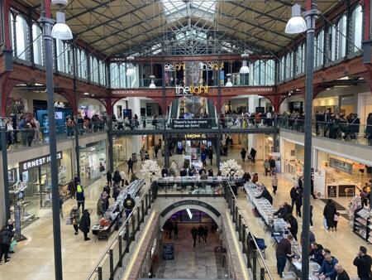Latham Road, Blackrod, Bolton, BL6
For Sale : GBP 325000
Details
Bed Rooms
3
Bath Rooms
1
Property Type
Semi-Detached
Description
Property Details: • Type: Semi-Detached • Tenure: N/A • Floor Area: N/A
Key Features: • No chain • Modern presentation throughout • Double drive plus garage • Impressive rear garden • Three double bedrooms • Substantial main living room plus big conservatory • Kitchen finished in a grey gloss • Blackrod train station just over 1 mile and motorway link just over 3 miles • Kitchen renovated 2022, bathroom 2021 • Very popular location
Location: • Nearest Station: N/A • Distance to Station: N/A
Agent Information: • Address: 104 Winter Hey Lane, Horwich, BL6 7PJ
Full Description: A most impressive family home which has been occupied for just under 20 years and has undergone an excellent program of modernisation in recent times.Key items such as the kitchen and bathroom were replaced during 2022 and 2021 respectively whilst the boiler was replaced just 18 months ago. Benefiting from fresh and neutral presentation throughout we are sure the home will suit those purchasers looking for little in the way of immediate maintenance.The external space is a very strong characteristic of the home and includes a triple width driveway leading to a garage. To the rear there is a substantial garden which has been thoughtfully landscaped. Great thoughts has been put into the creation of an entertaining area within a raised rear patio and this includes a timber summer house and pergolaThe sellers inform us that the property is FreeholdCouncil Tax is Band C - £1,938.40Blackrod is a popular village within the BL6 postcode area and therefore benefits from brilliant access to key transport links such as Blackrod train station which is just over 1 mile away and Horwich Parkway which is just over 3 miles away. Junction 6 of the M61 is around 3 miles away. As a result, many locals consider Manchester and the Trafford Centre as an appropriate distance to work, shop and socialise.The Ofsted rated 'Outstanding' Blackrod Country Primary School remains consistently popular. We find that in addition to the transport links, a strong factor attracting people to the general area is the access to this excellent countryside. The neighbouring area of Horwich has great access to a stretch of the West Pennine Moors and Winter Hill, together with large areas owned by the Woodland Trust, whilst the village itself includes access towards Haigh and the neighbouring village of Adlington which includes a stretch of the Leeds-Liverpool canal.In terms of commercial facilities, the village includes a handful of shops and services, together with doctors and a library, with further opportunities available within Adlington, Chorley and Horwich town centres working 'hand-in-hand' with the out of town retail development, close to the football stadium which is a distance of around 3 miles awayEntrance Hall5' 9" x 14' 1" (1.75m x 4.29m) Open porch area with glass paneled front door and side screen. Stairs to the first floor. Understairs is opened up. Gas and electric consumer unit at concealed within a fitted store.Reception Room 111' 1" narrowing to 8' 11" x 23' 6" (max into the squared bay) (3.38m narrowing to 2.72m x 7.16m (max into the squared bay) Sliding patio doors into a large conservatory and looking through into the garden.Kitchen16' 7" x 6' 7" narrowing to 6' 4" (5.05m x 2.01m narrowing to 1.93m) Two rear windows one of which is sliding style into the conservatory. Tiled finish to the floor. Extensive range of wall and base units in a grey gloss. Quartz type surfaces. Space for gas range. Plumbing and space for washing machine and dryer. Integral larder style fridge and freezer and microwave.Conservatory23' 9" x 9' 6" (7.24m x 2.90m) Plumbed into the main central heating. French doors and side screens to the rear. Residue of the rear glazing look into the garden and has quite a good private aspect with the houses to the rear being a very good distance away. High level windows to either side.LandingGable window. Loft access with fitted metal ladder.Loft Area10' 7" x 12' 4" (3.23m x 3.76m) Rooflight to the rear. Boarded. Carpeted. Power and light. Further area measuring 4' 7" x 10' 9" (1.40m x 3.28m) Purlin to purlin. Shelving, lighting, power and further access to the eaves either side.Bedroom 111' 1" (to the depth of the robes) x 11' 0" (3.38m x 3.35m) Front double. One of the units slightly narrows because of the chimney. Good view towards to the hills over the rooftops and that does include Rivington PikeBedroom 29' 11" x 9' 0" (3.02m x 2.74m) Rear double with window to the rear garden. Fitted furniture.Bedroom 36' 6" widening to 6' 10" x 16' 10"(1.98m widening to 2.08m x 5.13m) Rear double with a double aspect. Window to the front with good view towards to the hills over the rooftops and that does include Rivington Pike. Rear window overlooking the rear garden.Bathroom5' 8" x 6' 0" (1.73m x 1.83m) Refitted as a shower room. Window to the front. Hand basin with vanity unit. WC in concealed cistern. Large corner shaped shower with multi body jet. Tiled to the walls and floor.Outside AreasConcrete printed path leading to the side and patio. Good sized parking area to the front. Steps to level one of the garden which includes patio and shaped path leading to a second area which is raised. Two structures - one of which is a timber gazebo type structure and that has the power and associated facilities for a hot tub and outdoor kitchen area. The timber garden room measures 15' 8" x 9' 1" (4.78m x 2.77m) double glass paneled doors. Windows to either side which are double glazed. Power. Ceiling height max of 7' 6" (2.29m)Garage8' 6" x 14' 5" (2.59m x 4.39m) With an electric roller type door. Gable window. Access to the roof area which provides additional storage. Gas central heating boiler. Plumbing for washing machine.
Location
Address
Latham Road, Blackrod, Bolton, BL6
City
Bolton
Features And Finishes
No chain, Modern presentation throughout, Double drive plus garage, Impressive rear garden, Three double bedrooms, Substantial main living room plus big conservatory, Kitchen finished in a grey gloss, Blackrod train station just over 1 mile and motorway link just over 3 miles, Kitchen renovated 2022, bathroom 2021, Very popular location
Legal Notice
Our comprehensive database is populated by our meticulous research and analysis of public data. MirrorRealEstate strives for accuracy and we make every effort to verify the information. However, MirrorRealEstate is not liable for the use or misuse of the site's information. The information displayed on MirrorRealEstate.com is for reference only.
Real Estate Broker
Lancasters Estate Agents, Bolton
Brokerage
Lancasters Estate Agents, Bolton
Profile Brokerage WebsiteTop Tags
Bolton Modern presentation large conservatory grey gloss kitchenLikes
0
Views
18
Related Homes
