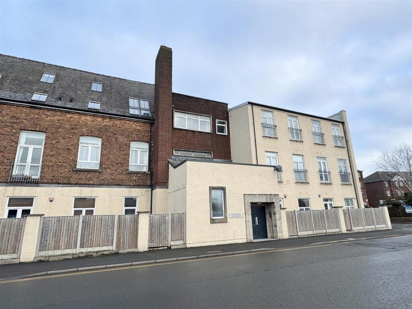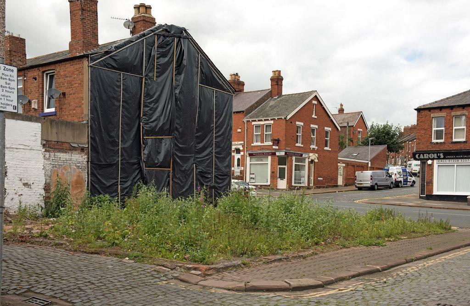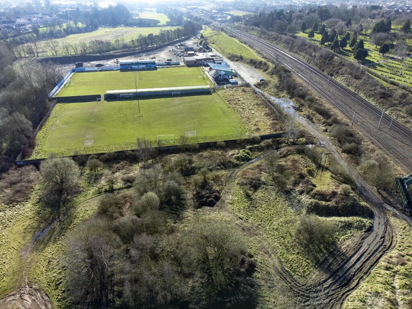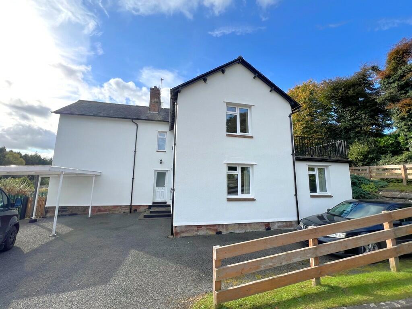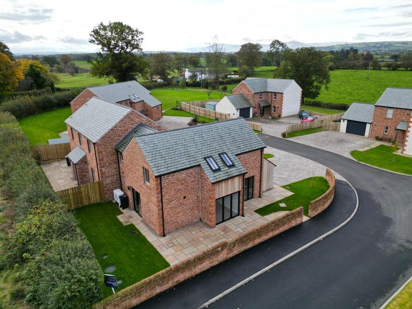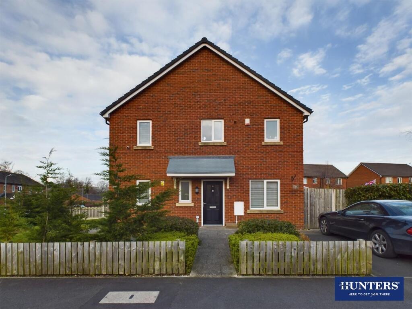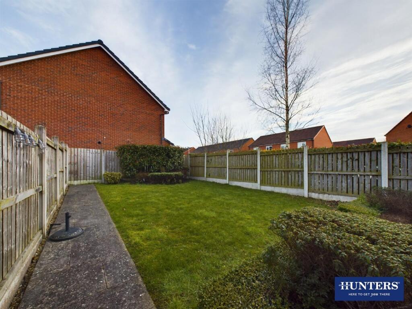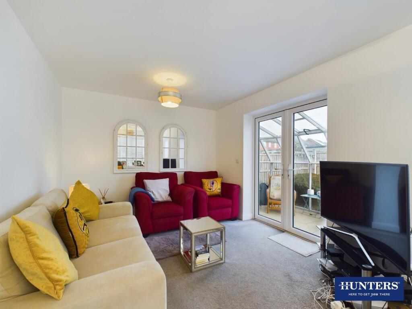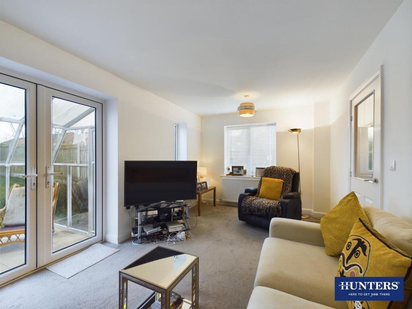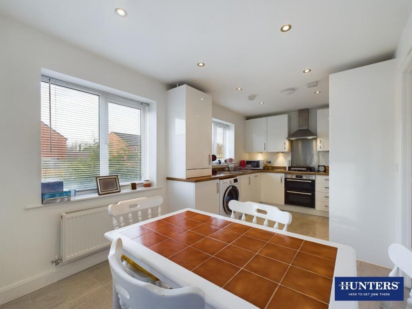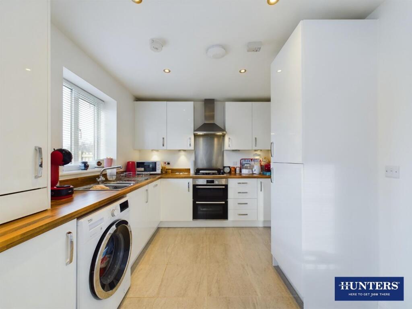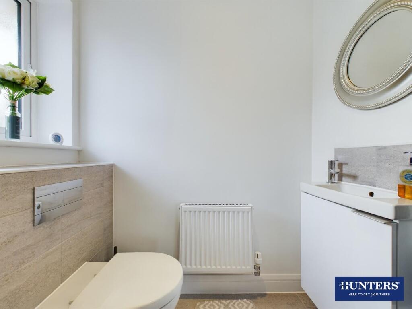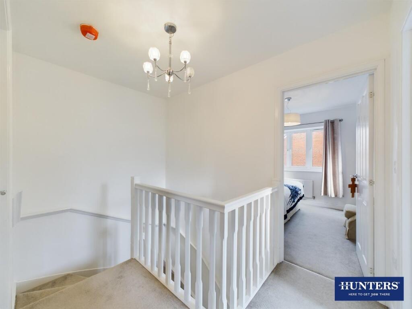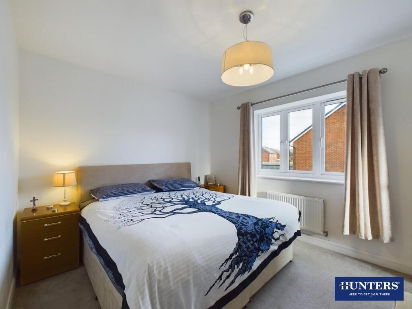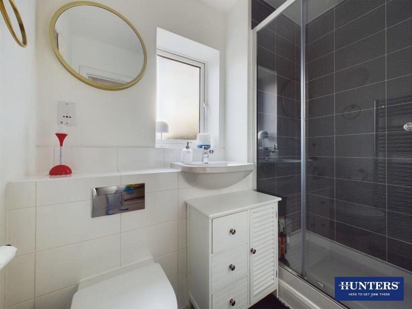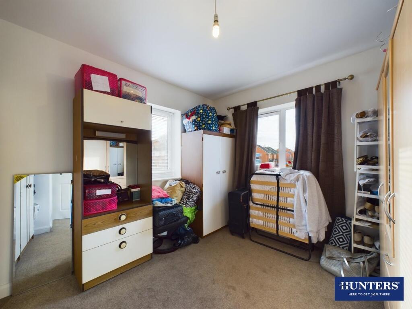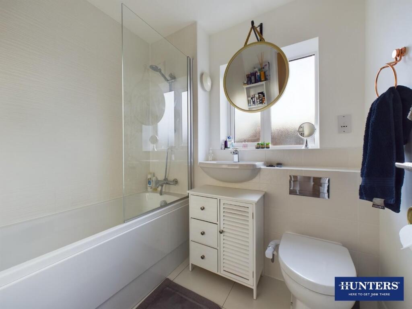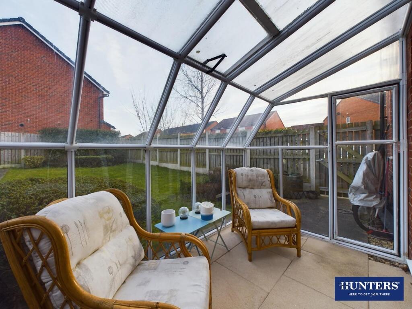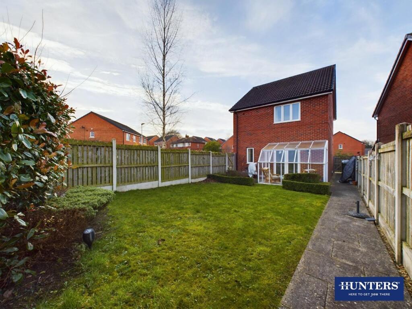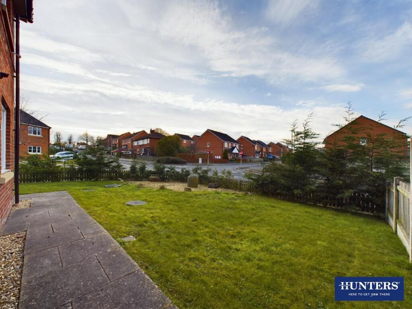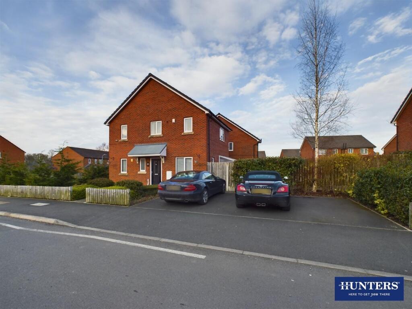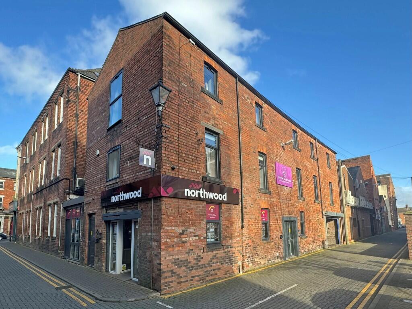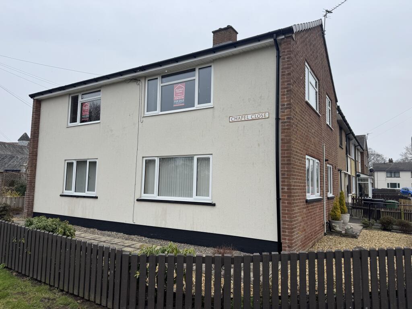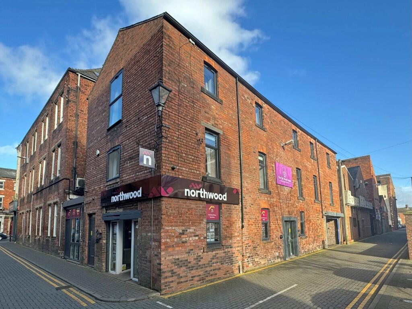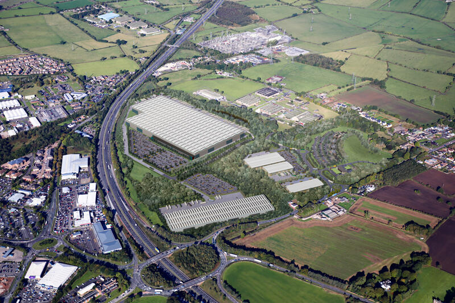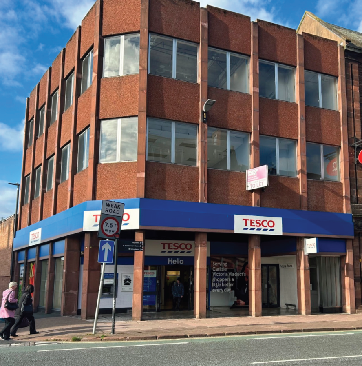Latrigg Road, Carlisle, CA2
For Sale : GBP 200000
Details
Bed Rooms
3
Bath Rooms
2
Property Type
Detached
Description
Property Details: • Type: Detached • Tenure: N/A • Floor Area: N/A
Key Features: • Modern Detached House • Substantial Corner Plot • Light & Airy Interior • Large Dining Kitchen with Integrated Appliances • Spacious Dual-Aspect Living Room • Three Good-Sized Bedrooms • Luxurious Family Bathroom & Master En-Suite • Large Gardens to Both Sides • Off-Street Parking for Three Vehicles • EPC - B
Location: • Nearest Station: N/A • Distance to Station: N/A
Agent Information: • Address: 56 Warwick Road, Carlisle, Cumbria, CA1 1DR
Full Description: Contact Hunters today to view this beautifully presented double-fronted detached house, which is offered to the market in excellent condition throughout and ready for the new owners to move straight in. Situated in a popular residential area, the property features a modern, light, and spacious interior. Highlights include a contemporary dining kitchen, a generously sized living room, three well-proportioned bedrooms, a luxurious family bathroom, and master en-suite. Positioned on a substantial corner plot, the home benefits from excellent parking facilities and a large garden. With its desirable location and high-quality finish, this property will appeal to a wide range of buyers, including first-time purchasers, families, and professionals.The accommodation, which has gas central heating and double glazing throughout, briefly comprises an entrance hall, living room, dining kitchen and WC/cloakroom to the ground floor with a landing, three bedrooms, master en-suite and family bathroom to the first floor. Externally there is off-road parking and gardens to the front and both sides. EPC - B and Council Tax Band - C.Located just off Wigton Road, the property is ideally placed for access to shops, supermarkets and other local amenities. The city centre and Cumberland Infirmary are both within a 10 minute walk of the property whilst the city bypass can be reached within a 5 minute drive. Regular bus routes pass nearby, providing easy access to the whole city.Ground Floor: - Hallway - Entrance door from the front, internal doors to the living room, dining kitchen and WC/cloakroom, radiator, stairs to the first floor landing with an under-stairs cupboard.Living Room - 5.21m x 2.97m (17'1" x 9'9") - Radiator, double glazed window to the front aspect, double glazed window to the side aspect and double glazed patio doors to the porch.Dining Kitchen - 5.21m x 2.64m (17'1" x 8'8") - Kitchen Area:Fitted kitchen comprising a range of base, wall and drawer units with matching worksurfaces and upstands above. Integrated electric double oven, gas hob, extractor unit, integrated dishwasher, integrated fridge freezer, space and plumbing for a washing machine, wall-mounted and enclosed gas boiler, under-counter lighting, tiled flooring, double glazed window to the side aspect and an under-stairs cupboard with lighting internally.Dining Area:Radiator, tiled flooring, double glazed window to the front aspect and a double glazed window to the side aspect.Wc/Cloakroom - Two piece suite comprising a WC and wash hand basin. Part-tiled walls, tiled flooring, radiator, recessed spotlights and an obscure double glazed window.First Floor: - Landing - 3.15m x 2.06m (10'4" x 6'9") - Stairs up from the ground floor hallway, internal doors to three bedrooms and bathroom, radiator and a loft-access point.Master Bedroom & En-Suite - 3.84m x 2.95m (12'7" x 9'8") - Bedroom:Double glazed window to the side aspect, radiator and an internal door to the en-suite. Measurements to the maximum points.En-Suite:Three piece suite comprising a vanity WC and wash hand basin combination unit and a shower enclosure with mains shower. Part-tiled walls, tiled flooring, chrome towel radiator, recessed spotlights, extractor fan and an obscured double glazed window.Bedroom Two - 3.40m x 2.95m (11'2" x 9'8") - Double glazed window to the front aspect, double glazed window to the side aspect and a radiator. Measurements to the maximum points.Bedroom Three - 2.67m x 2.16m (8'9" x 7'1") - Double glazed window to the side aspect and a radiator.Bathroom - 2.08m x 1.96m (6'10" x 6'5") - Three piece suite comprising a WC, pedestal wash hand basin and bath with mains shower over. Part-tiled walls, tiled flooring, chrome towel radiator, recessed spotlights, extractor fan and an obscured double glazed window.External: - Front & LH (Left Hand) Side Garden:A large tarmac driveway allows for off-street parking for three vehicles. A front garden area with established borders of hedging and shrubs. To the LH side of the property is a lawned garden area with hedging.RH (Right Hand) Side Garden:Enclosed garden benefitting a small paved seating area and large lawned garden with paved pathways. The rear garden benefits an external cold water tap and access gates to the front driveway and across the back of the property to the LH garden.What3words - For the location of this property please visit the What3Words App and enter - class.universally.venuesBrochuresLatrigg Road, Carlisle, CA2
Location
Address
Latrigg Road, Carlisle, CA2
City
Carlisle
Features And Finishes
Modern Detached House, Substantial Corner Plot, Light & Airy Interior, Large Dining Kitchen with Integrated Appliances, Spacious Dual-Aspect Living Room, Three Good-Sized Bedrooms, Luxurious Family Bathroom & Master En-Suite, Large Gardens to Both Sides, Off-Street Parking for Three Vehicles, EPC - B
Legal Notice
Our comprehensive database is populated by our meticulous research and analysis of public data. MirrorRealEstate strives for accuracy and we make every effort to verify the information. However, MirrorRealEstate is not liable for the use or misuse of the site's information. The information displayed on MirrorRealEstate.com is for reference only.
Related Homes
