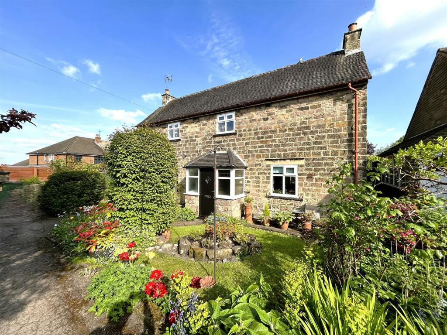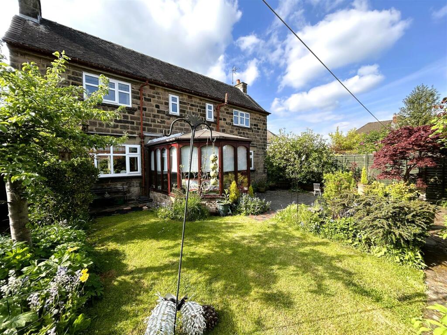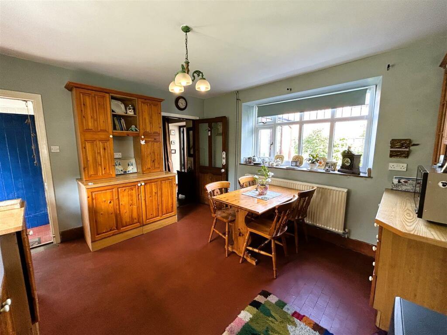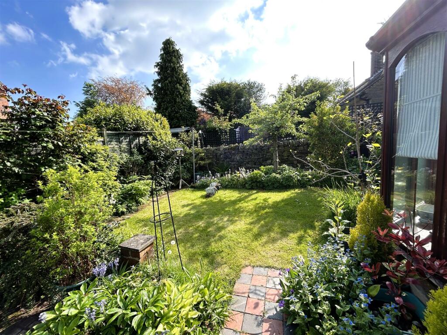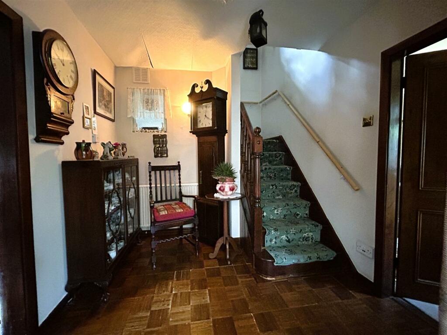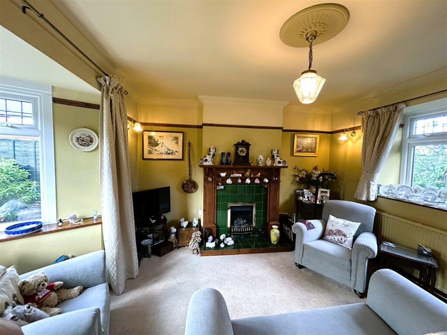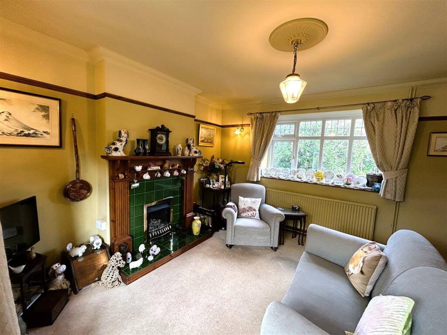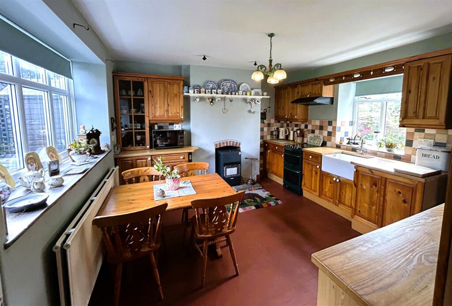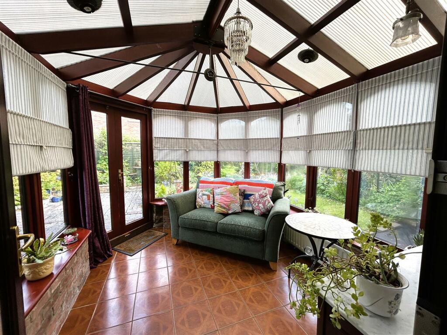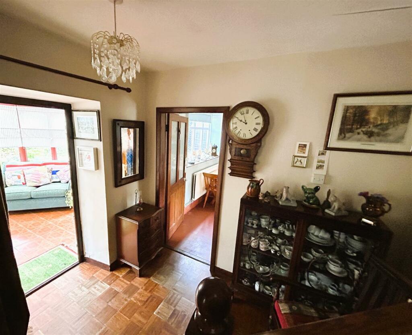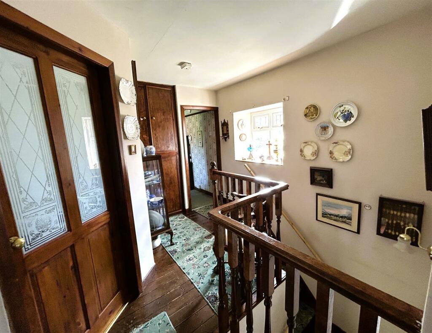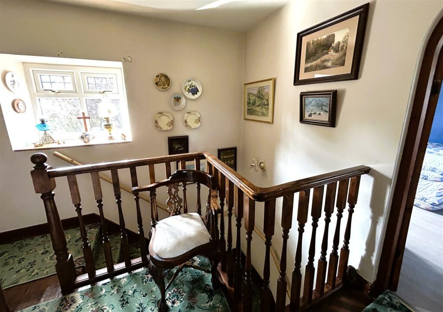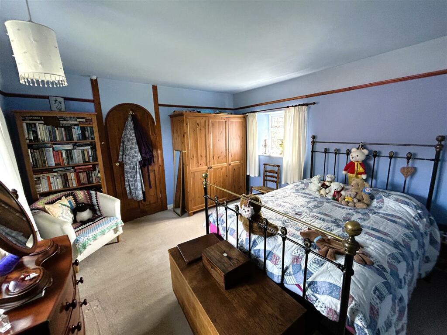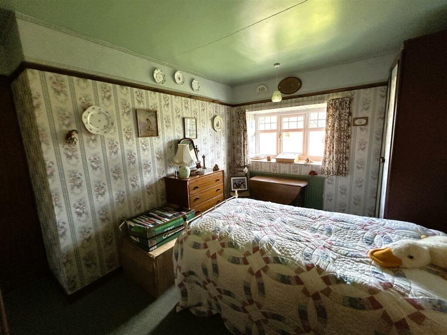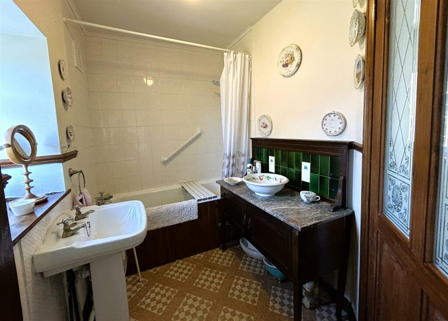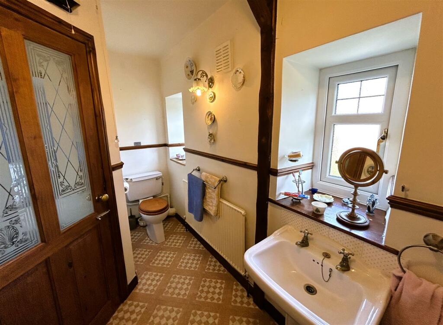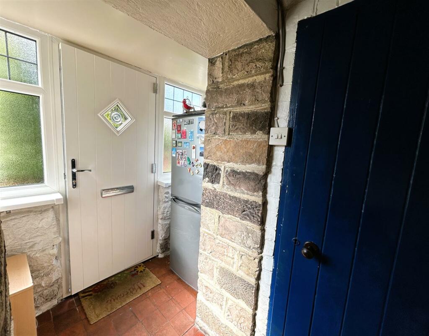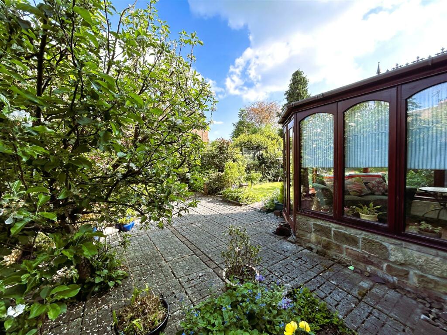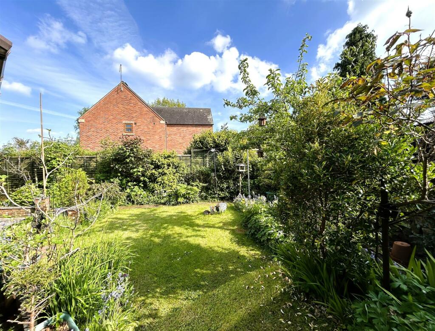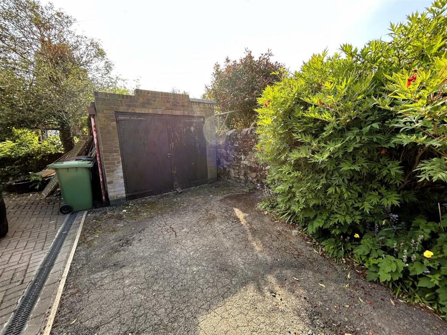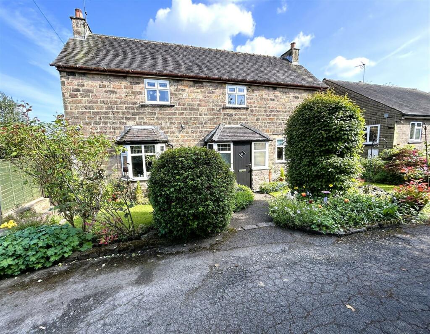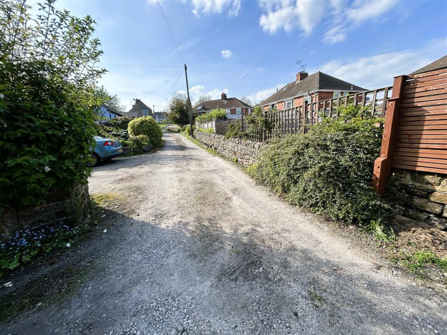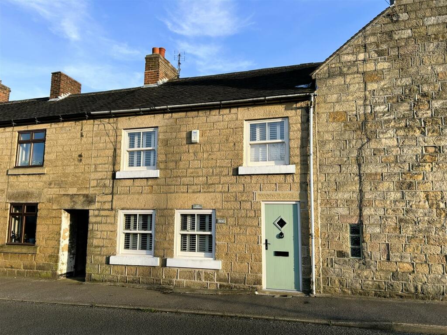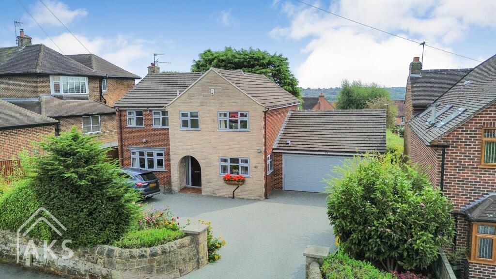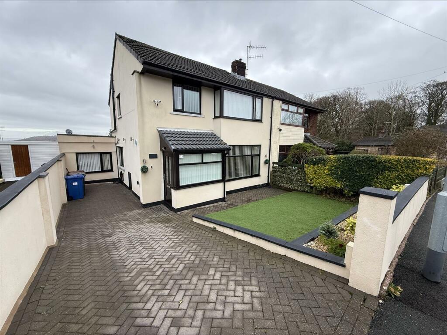Laund Nook, Belper
For Sale : GBP 325000
Details
Bed Rooms
2
Bath Rooms
1
Property Type
Detached
Description
Property Details: • Type: Detached • Tenure: N/A • Floor Area: N/A
Key Features:
Location: • Nearest Station: N/A • Distance to Station: N/A
Agent Information: • Address: The Studio Queen Street Belper DE56 1NR
Full Description: Offered with vacant possession/ no chain. A charming detached cottage offering character two bedroom accommodation situated in a quiet back water location with well stocked cottage gardens and driveway. Viewing is strongly recommended.The pretty double fronted stone cottage has a wealth of original and period features with accommodation comprising entrance porch, fitted farmhouse dining kitchen, inner hallway, conservatory and cosy sitting room. To the first floor there is a spacious gallery landing, two double bedrooms and bathroom.Benefitting from gas central heating fired by a Worcester combi boiler and UPVC double glazed windows and character doorsThe property has access off a private driveway from Laund Nook, where no 14 has a shared drive leading to a single garage. The property has a pretty cottage garden to the front with a path providing access to the enclosed rear garden. Well stocked with established trees, shrubs and flowering plants with a sunny patio area, perfect for alfresco dining.Accommodation - Accessed through a stone built porch with original quarry tilesEntrance Lobby - There is an in-built pantry providing storage and housing a Worcester combi boiler (serving the domestic hot water and central heating system).Fitted Dining Kitchen - 4.14m x 3.73m (13'7 x 12'3 ) - Appointed with a range of solid pine bespoke base cupboards, drawers, eye level units and glazed display cabinets with solid wood work surface over incorporating a porcelain Belfast sink with mixer taps and splash back tiling. There is an electric cooker, recessed fireplace with flagstone hearth and high mantel shelf, original quarry tiled flooring, radiator and dual aspect UPVC double glazed windows to the front and rear overlooking the gardens. A half glazed door opens into :Inner Hallway - Having parquet flooring, radiator, internal glazed window and stairs climb off to the first floor. A glazed wood opens into :Conservatory - 3.35m x 2.59m (11' x 8'6 ) - Constructed with a brick built base with polycarbonate roof, wooden double glazed windows and French doors opening onto the garden. There is light, power, radiator and TV aerial point.Sitting Room - 3.94m x 4.34m (12'11 x 14'3 ) - A naturally light room having dual aspect UPVC double glazed window to the rear and a bay window to the front, radiator, original picture rail, period wooden fire surround with tiled hearth and insert housing a living flame gas fire, TV aerial point, wall lights,To The First Floor - Gallery Landing - An original mahogany balustrade, built-in linen cupboard and picture rail, wall lights, radiator and UPVC double glazed window to the front elevation.Bedroom One - 3.91m x 3.66m (12'10 x 12') - There is a radiator and dual aspect UPVC double glazed windows to the front and rear elevations.Bedroom Two - 3.66m x 3.43m (12' x 11'3 ) - There is a UPVC double glazed window to the rear elevation, radiator and original picture rail.Bathroom - Appointed with a three piece suite comprising panelled bath with electric shower over, pedestalwash hand basin and low flush WC. There is complementary tiling, vinyl flooring, radiator and twin UPVC double glazed windows to the rear elevation.Outside - The cottage is accessed via a communal lane providing access to the front of the property. A shared driveway allows the neighbouring property access and leads to the detached garage, There is a well stocked cottage garden to the front and a path leads through a secure gate to the rear enclosed garden.Garage - Having double wooden doors.Garden - Being mainly laid to lawn with established trees, shrubs and flowering plants to the borders, vegetable garden and a paved seating area, perfect for relaxing and enjoying a high degree of privacy.BrochuresLaund Nook, BelperBrochure
Location
Address
Laund Nook, Belper
City
Laund Nook
Legal Notice
Our comprehensive database is populated by our meticulous research and analysis of public data. MirrorRealEstate strives for accuracy and we make every effort to verify the information. However, MirrorRealEstate is not liable for the use or misuse of the site's information. The information displayed on MirrorRealEstate.com is for reference only.
Real Estate Broker
Boxall Brown & Jones, Belper
Brokerage
Boxall Brown & Jones, Belper
Profile Brokerage WebsiteTop Tags
Likes
0
Views
25
Related Homes
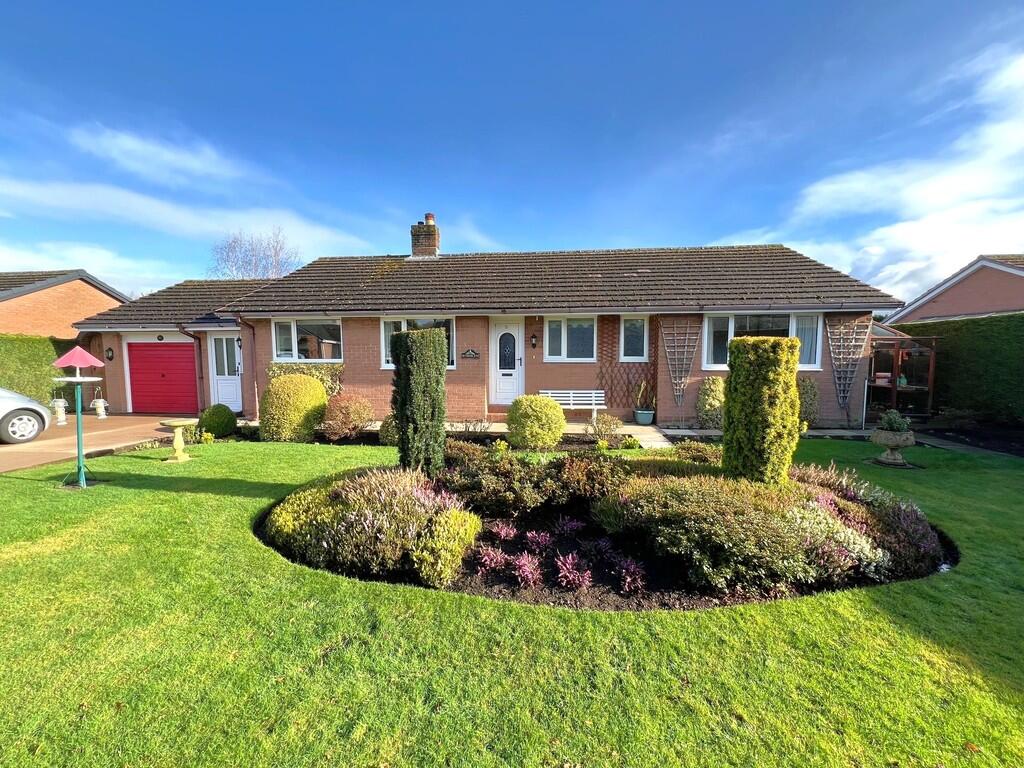
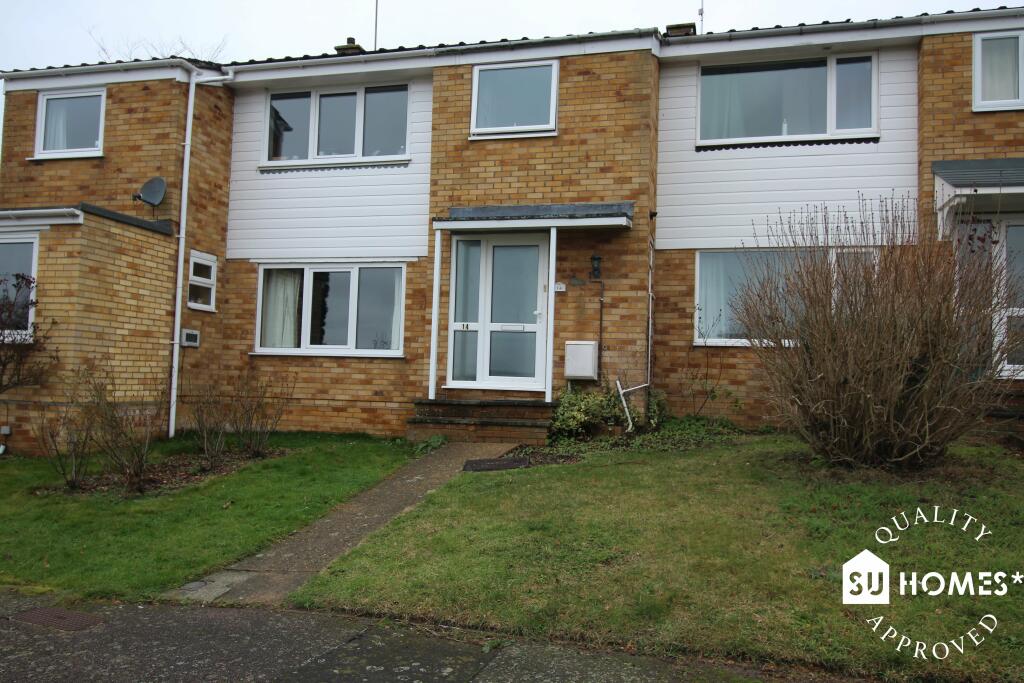
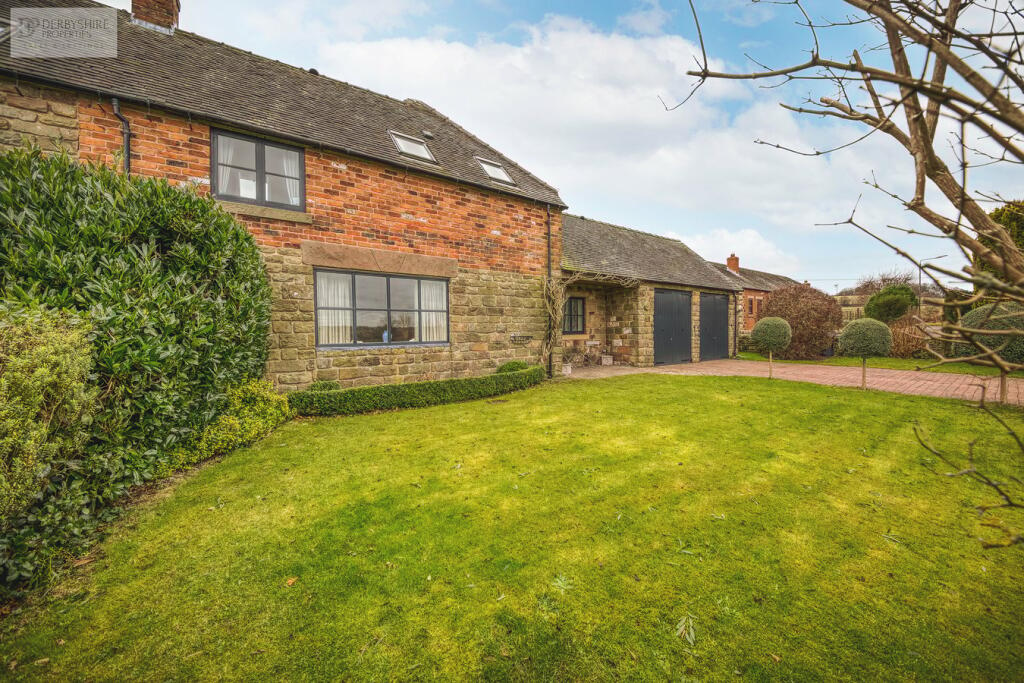
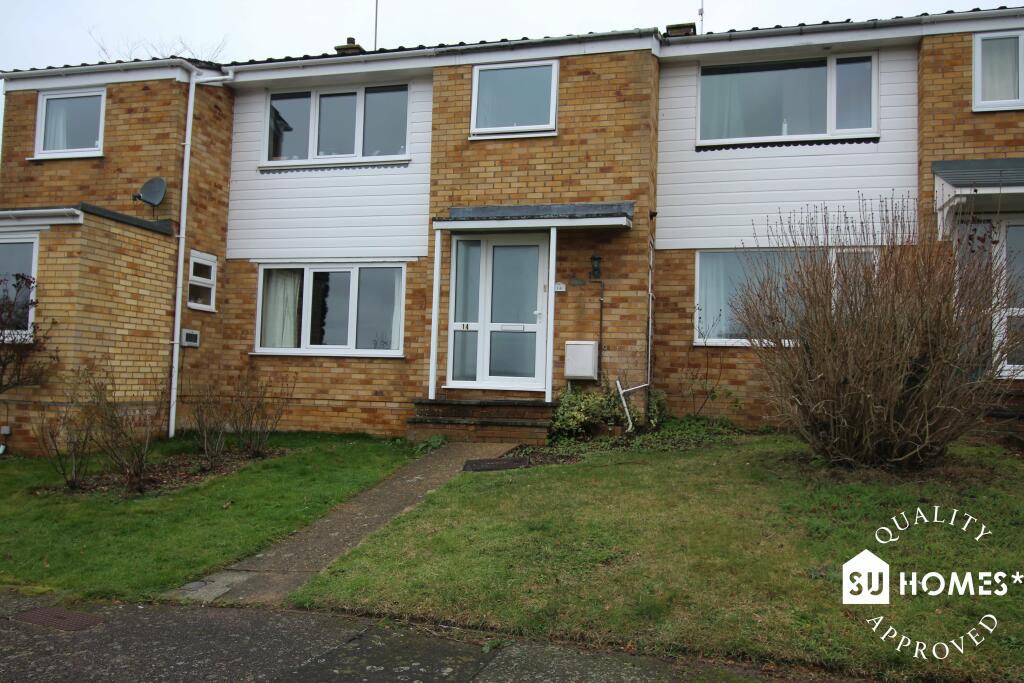
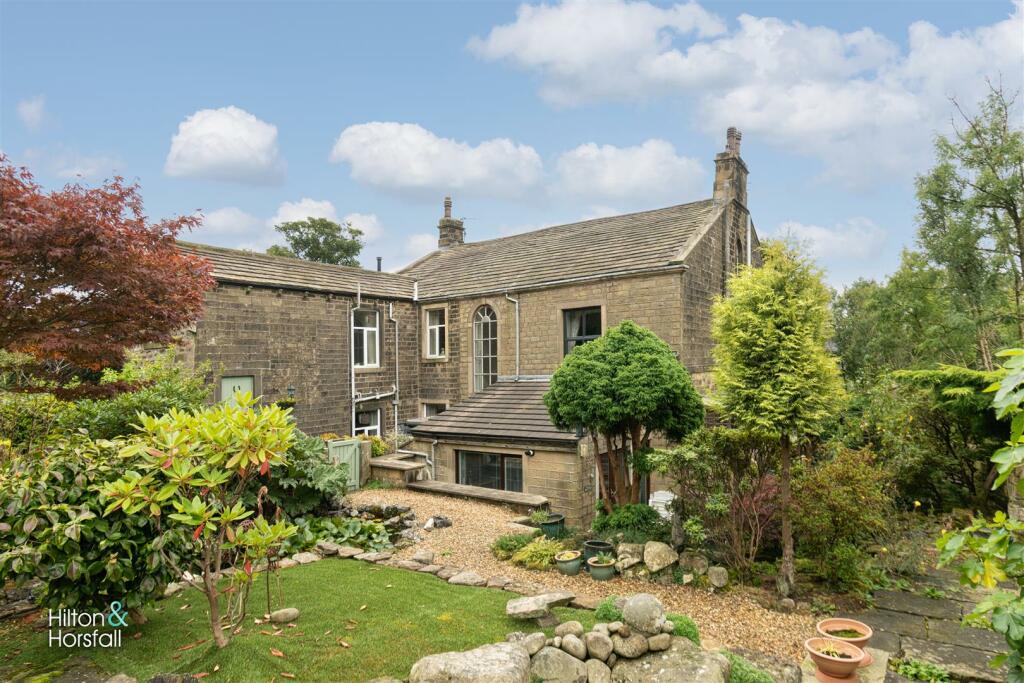


1121 Cooke Boulevard 42, Burlington, Ontario, L7T 0C3 Burlington ON CA
For Sale: CAD829,000

