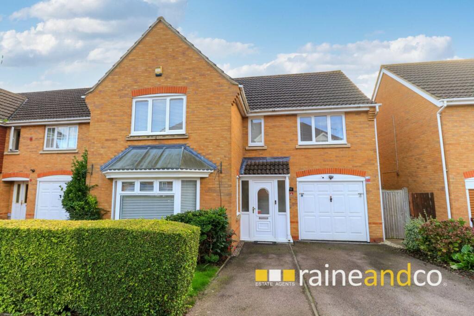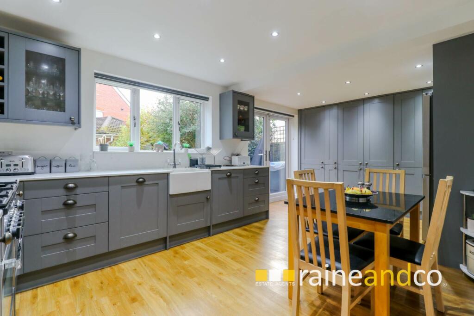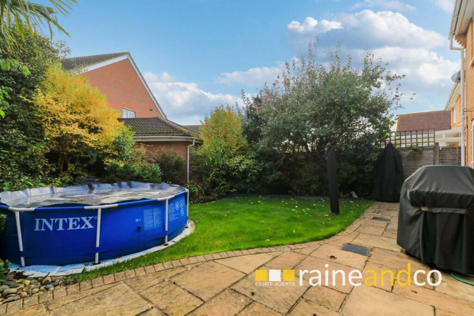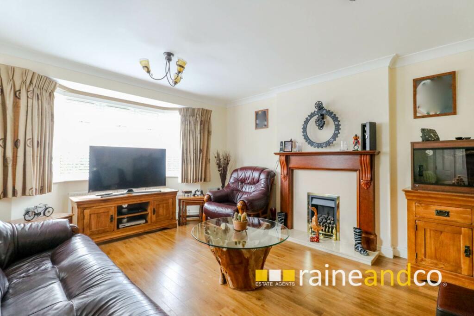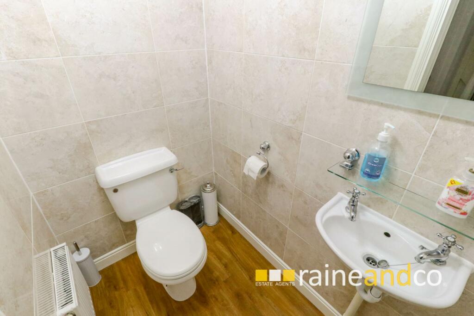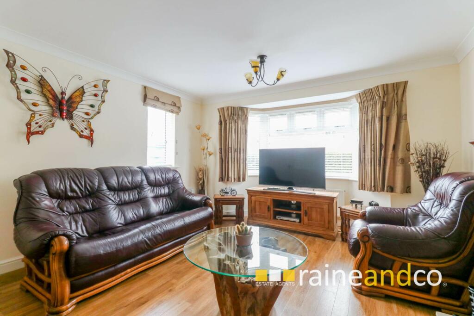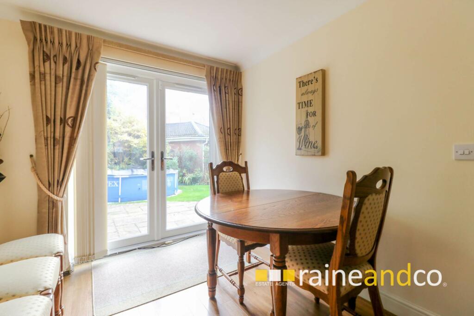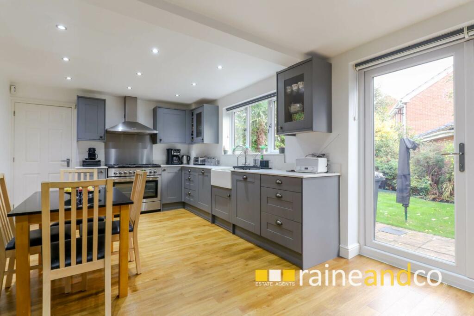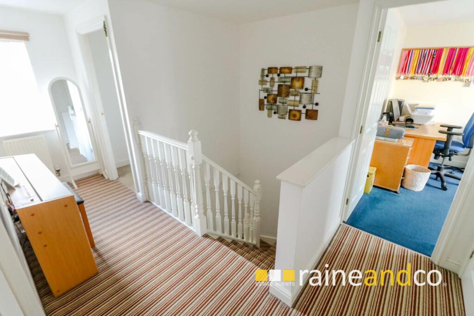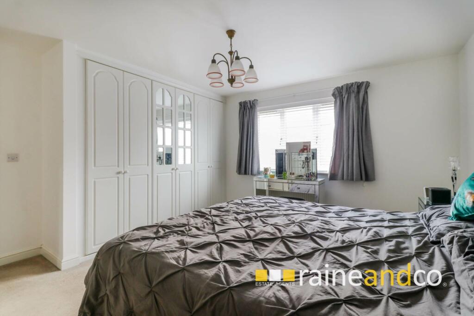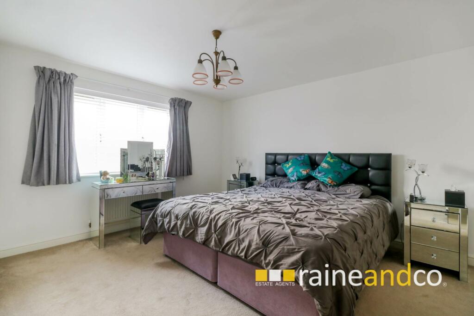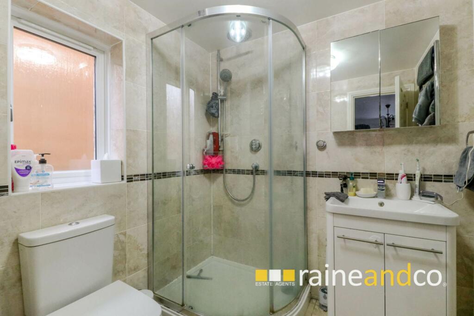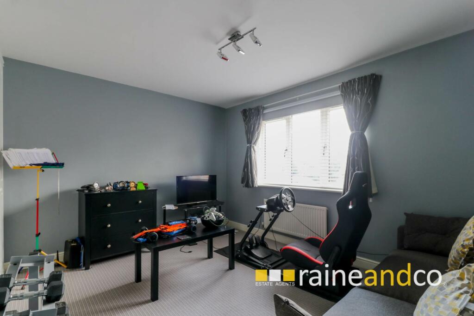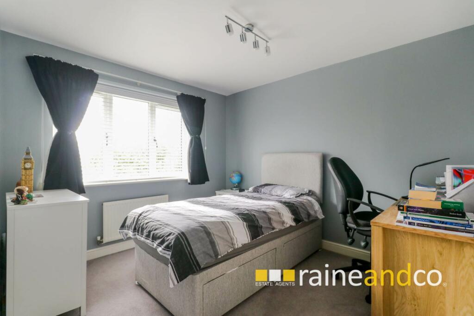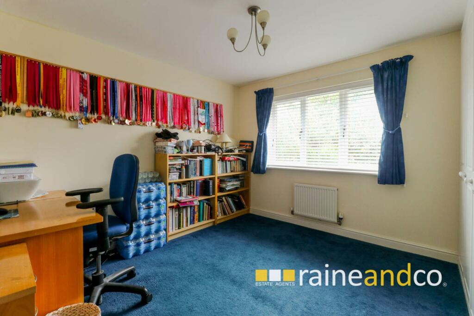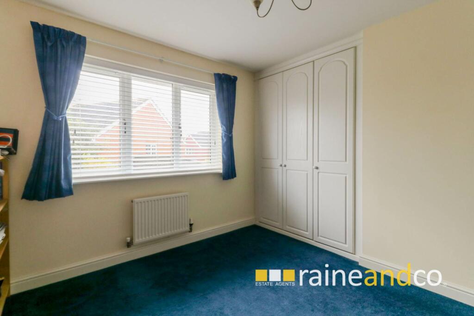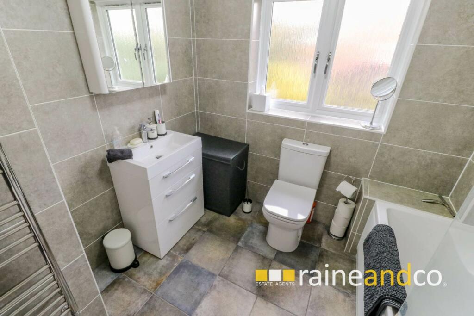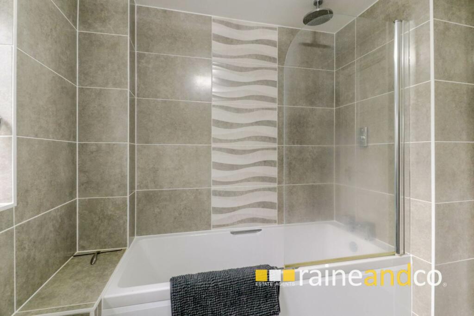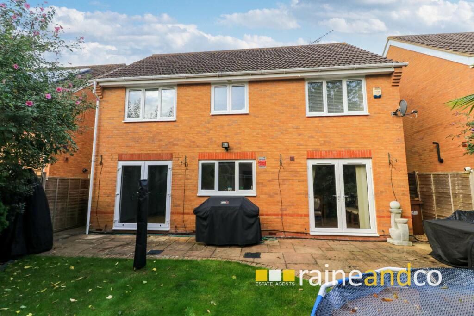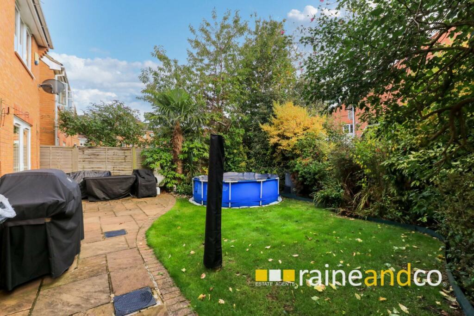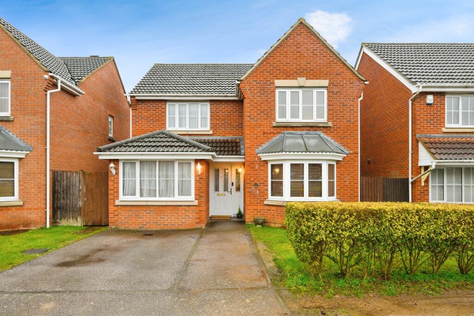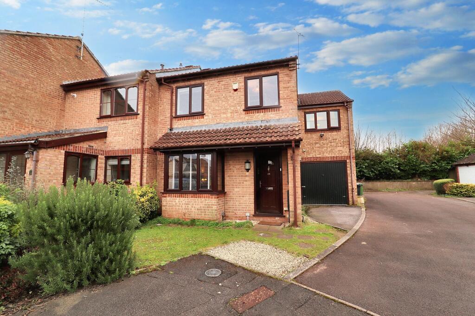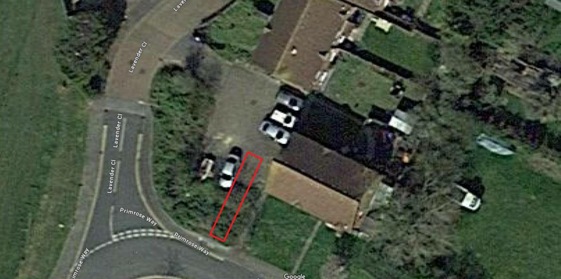Lavender Close, Hatfield
For Sale : GBP 650000
Details
Bed Rooms
4
Bath Rooms
2
Property Type
Detached
Description
ENLARGED AND IMPROVED DETACHED HOUSE IN POPULAR HATFIELD GARDEN VILLAGE. This detached ideal family home is situated on the edge of Hatfield in a cul-de-sac location close to local shops, countryside, The Hatfield Business Park and preferred schools. The property has undergone many improvements by the current owners to include double glazed porch, replacement Anglian double glazed doors and windows, fitted blinds, enlarged refitted kitchen/breakfast room with appliances, new family bathroom and Amtico flooring to the ground floor. The accommodation flows from the front door to include lounge with bay window, separate dining room overlooking the rear garden, kitchen/breakfast room, ground floor cloakroom, integral storeroom (could convert to a study/playroom, first floor landing, four double bedrooms, en-suite shower room to main bedroom and a refitted family bathroom. The property benefits from a secluded South Westerly aspect rear garden and own drive with parking for two cars.Entrance PorchVia a part frosted double glazed front door. Frosted double glazed windows to front and side. Wall light point. Tiled floor. Part double glazed panelled door to:Entrance HallIntegral frosted double glazed window to front. Stairs to first floor with deep understairs storage cupboard. Feature upright radiator. Amtico flooring. Part glazed multi paned effect doors to lounge and kitchen/breakfast room. Panelled doors to storeroom and:Ground Floor CloakroomComprising a low level W.C. Wall mounted wash hand basin. Extractor fan. Tiled walls. Amtico flooring. Double radiator.LoungeDouble and single radiators. Feature fireplace with flame effect fire. Amtico flooring. Double glazed bay window to front. Part glazed multi paned effect door to:Dining RoomDouble radiator. Amtico flooring. Double glazed French doors to rear garden. Panelled effect door to:Kitchen / Breakfast RoomRefitted in 2021 with a range of high-quality wood fronted wall, base and full heights units. Work surfaces with matching upstand and inset butler sink with mixer tap. Free standing Range Master five ring (1 extra-large) gas range with extractor hood over. Integrated Bosch dishwasher. Freestanding American style fridge/freezer. Utility cupboard housing integrated washing machine and tumble dryer. Concealed wall mounted Worcester Bosch boiler. Feature upright fridge/freezer. Amtico flooring. Downlighters. Double glazed window to rear. Double glazed French doors to rear garden.First Floor LandingAccess to loft with light via ladder. Airing cupboard housing hot wate cylinder. Single radiator. Double glazed windows to front. Panelled effect doors to:Bedroom OneFitted triple wardrobe, some with multi paned mirrored front. Double radiator. Double glazed window to front. Panelled effect door to:En-Suite shower RoomComprising a corner shower cubicle with glazed screens, sliding door and twin head (rainwater and detachable) power shower unit. Vanity unit with wash hand basin, mixer tap and cupboard under. Tiled walls. Downlighters. Extractor fan. Tiled flooring. Heated chrome effect towel rail. Frosted double glazed window to side.Bedroom TwoFitted double wardrobe. Single radiator. Double glazed window to Front.Bedroom ThreeFitted double wardrobe. Single radiator. Double glazed window to rear.Bedroom FourFitted double wardrobe. Single radiator. Double glazed window to rear.Family BathroomRefitted with a panelled enclosed bath with mixer tap and twin head (rainwater and detachable) power shower unit over. Vanity unit with wash hand basin, mixer tap ana drawers under. Low level W.C. Extractor Fan. Tiled floor. Heated chrome effect towel rail. Frosted double glazed window to rear.Front GardenLaid to lawn with mature hedge to front boundary. Flower beds with a range of mature shrubs and bushes. Exterior lighting. Own driveway with parking for two cars. Gated pedestrian access to rear garden.Integral Store RoomLight and power. Metal up and over door. Panelled effect door to entrance hall. Previously the garage but reduced in size to make the kitchen/breakfast room larger. This could easily be converted into a study/playroom.Rear GardenApprox 31`2. South Westerly aspect with a paved patio area and laid to lawn with flower beds to borders. Exterior lighting. Cold water tap. Useful gravelled side storage area.Material InformationPart A:Council Tax Band: F Amount £:Freehold Part BType: HousePhysical Characteristics: DetachedConstruction Type: TraditionalRec Rooms: 2 Bedrooms: 4 Bathrooms: 2 Kitchens: 1Parking: off Street 2 CarsMobile Signal: Great Are the following Services connected:Electricity YesRenewable / Batteries NoGas YesWater YesTelephone YesBroadband YesDrainage YesDoes the property have Central Heating YesWhat Fuel does it use: GasPart CAre there any known safety issues: No Has the property been adapted for accessibility: NoIs the property in a Conservation area: NoIs the property a listed building: NoAre there any planning applications, which of approved would affect the property: NoIs the access road made up and adopted: YesIs the property affected by any rights of way: NoAre there any proposals or disputes which affect the property (either with an individual or public body): NoAre there any shared or communal facilities: NoAre there any covenants affecting the property: NoAre there any preservation orders affect the property: NoHas the property been extended: NoWas planning permission granted: N/ADid it comply with Building Regs: N/Acopies of the planning permission available: N/AWhat was the date of the extension: N/AHave you carried out any alteration to the property: Yes - addition of porch and kitchen re-fitIs there any coastal erosion risk: NoHas there been any mining in the area: NoHas Japanese Knotweed ever been identified at the property or adjoining land: NoOther:To your knowledge is there anything else that has occurred at the property that would affect the transactional decision of the average buyer: NoAre there any material issues with the property that any potential should be aware of:NoNoticePlease note we have not tested any apparatus, fixtures, fittings, or services. Interested parties must undertake their own investigation into the working order of these items. All measurements are approximate and photographs provided for guidance only.
Location
Address
Lavender Close, Hatfield
City
Lavender Close
Map
Features And Finishes
Detached House, Greatly Improved, Four Double Bedrooms, En-suite Shower Room, Refitted Family Bathroom, Refitted Kitchen/Breakfast Room, Lounge & Sep Dining Room, Front & Rear Gardens, Driveway for Two Cars
Legal Notice
Our comprehensive database is populated by our meticulous research and analysis of public data. MirrorRealEstate strives for accuracy and we make every effort to verify the information. However, MirrorRealEstate is not liable for the use or misuse of the site's information. The information displayed on MirrorRealEstate.com is for reference only.
Related Homes
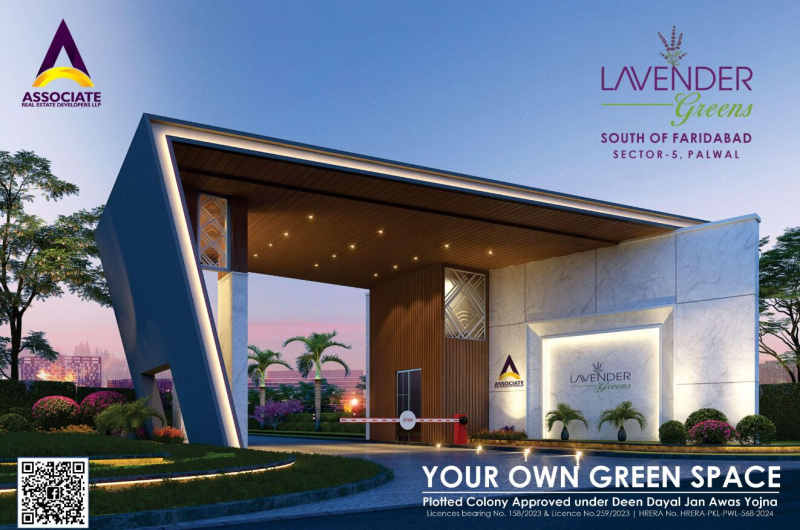

Lavender Close, Thornbury, Bristol, Gloucestershire, BS35
For Sale: GBP545,000
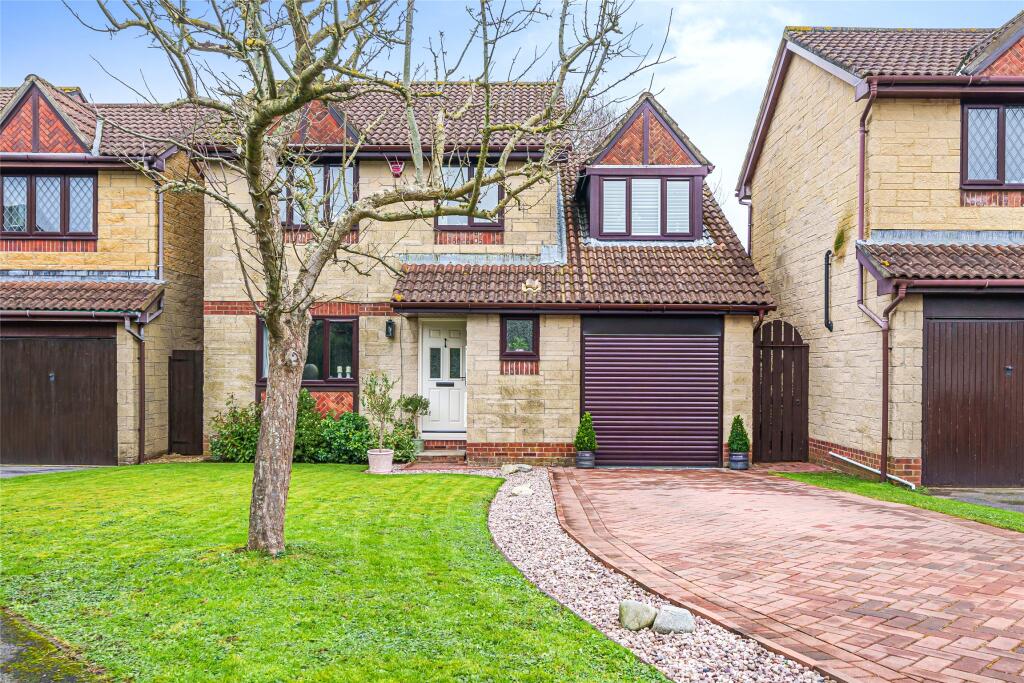
Lavender Close, Thornbury, Bristol, Gloucestershire, BS35
For Sale: GBP560,000

Lot 323 Lavender Street (The Patch Estate), Wollert, Vic 3750
For Sale: CAD660,719




