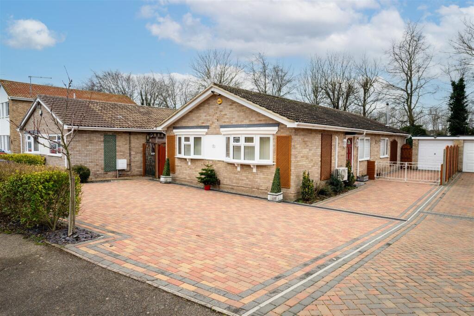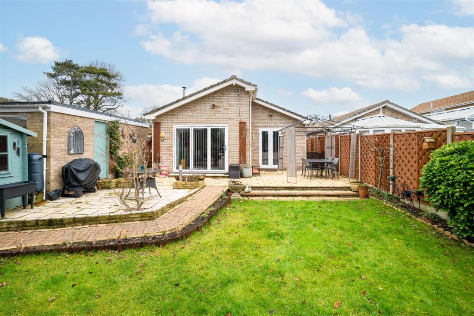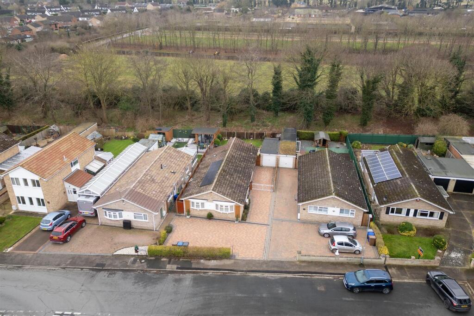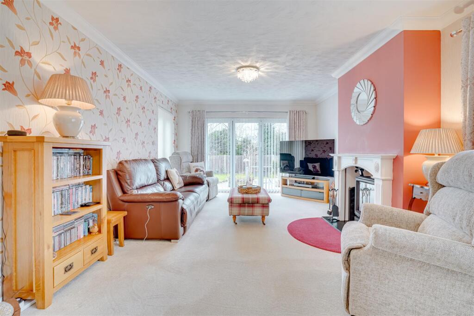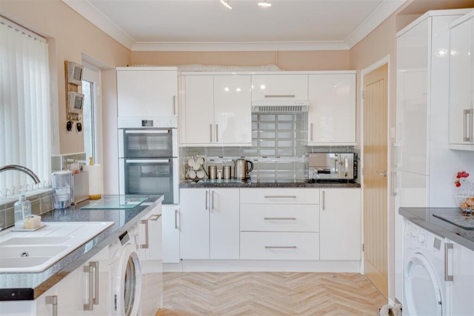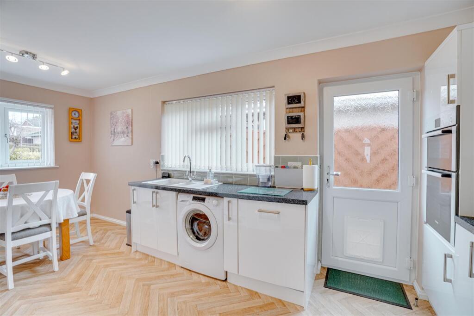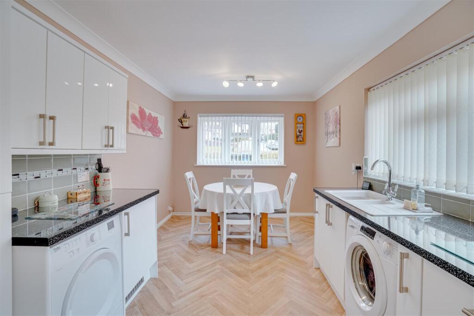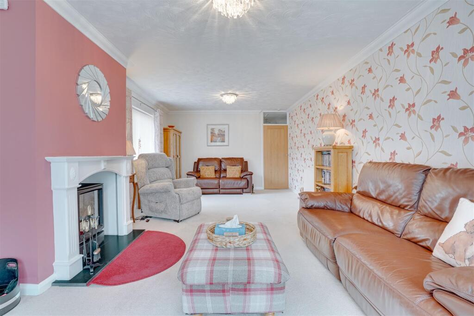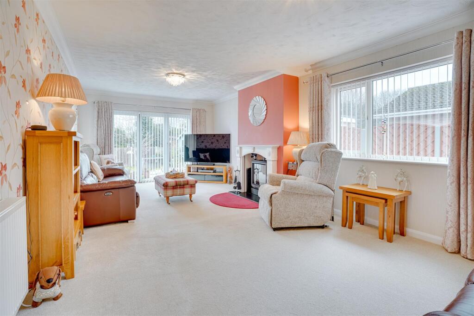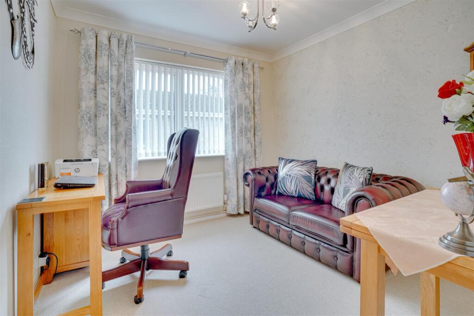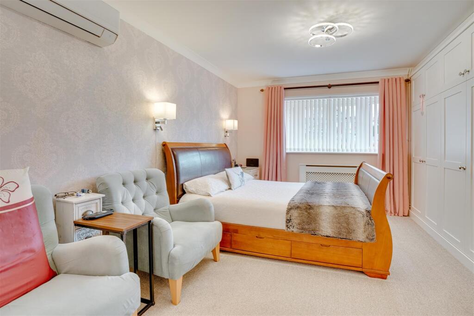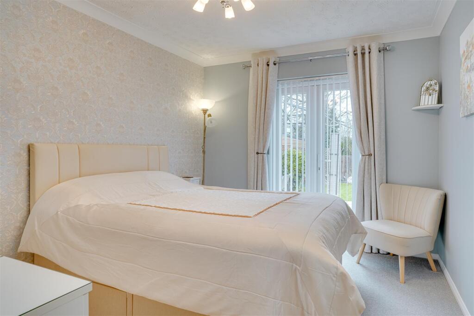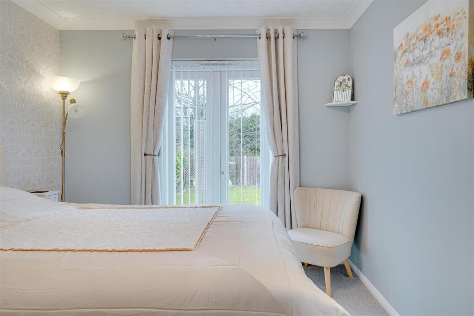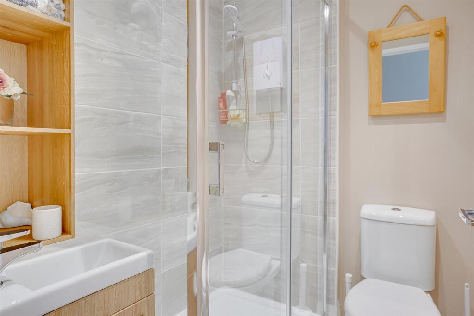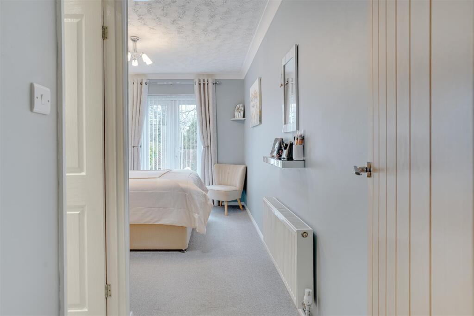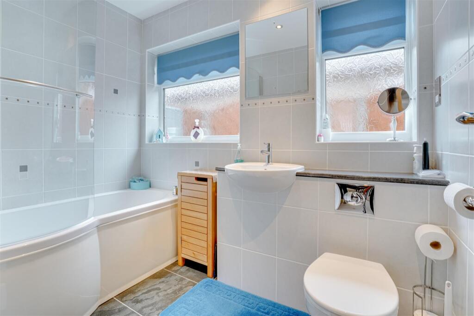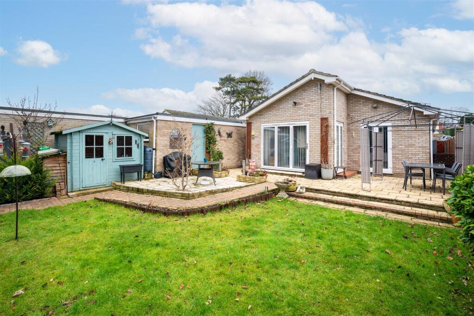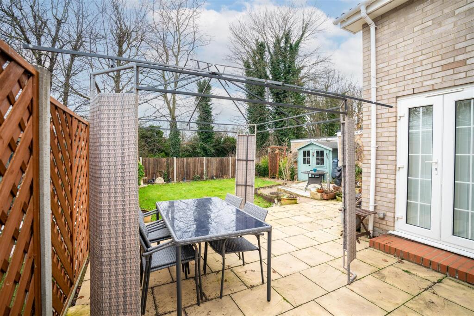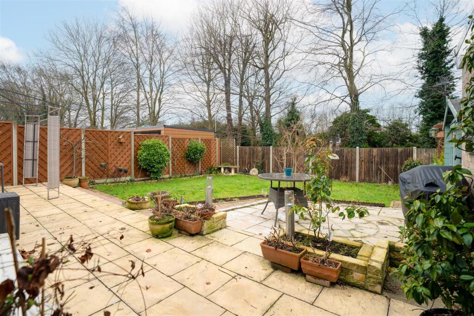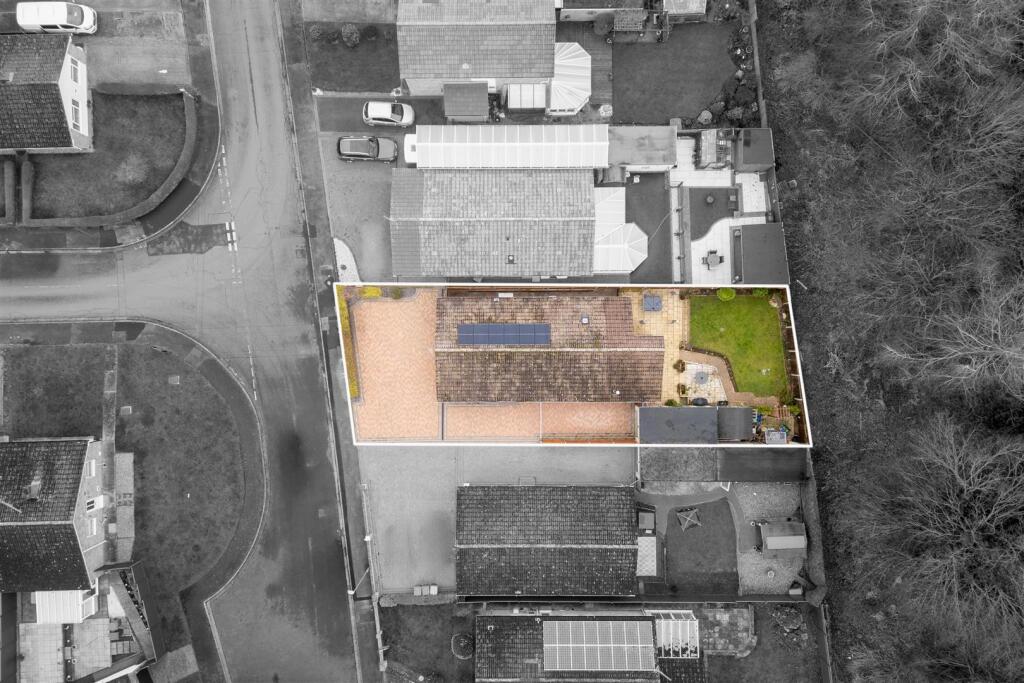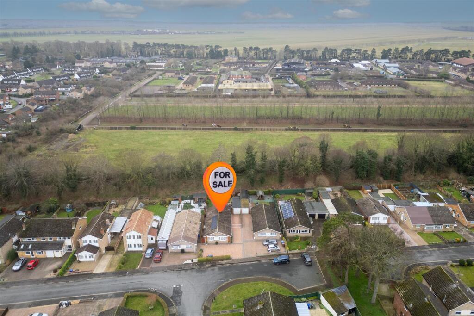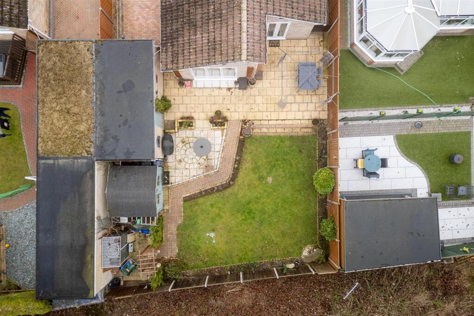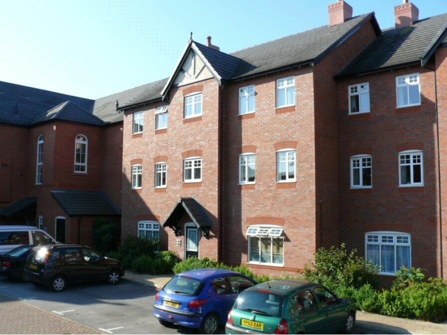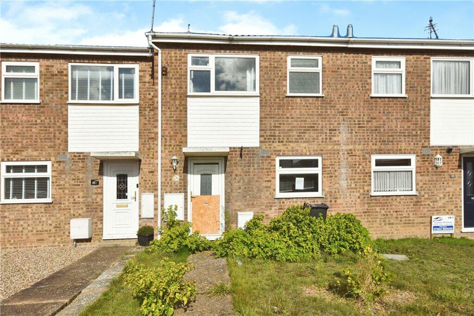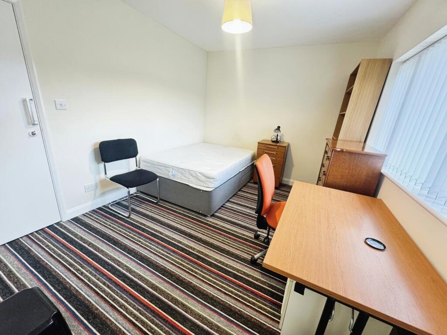Leaders Way, Newmarket
For Sale : GBP 475000
Details
Property Type
Detached Bungalow
Description
Property Details: • Type: Detached Bungalow • Tenure: N/A • Floor Area: N/A
Key Features: • Superb Detached Bungalow • 3 Bedrooms • En-Suite Shower Room • Immaculately Presented • Ample Parking and Garage • South/West Facing Garden • Viewing Highly Recommended
Location: • Nearest Station: N/A • Distance to Station: N/A
Agent Information: • Address: Godolphin House 2 The Avenue Newmarket Suffolk CB8 9AA
Full Description: A superb detached bungalow standing at the end of a quiet cul-de-sac in this highly regarded residential area.This impressive property has been updated and improved by the current owners and cleverly extended in recent years. Deceptively spacious, the property boasts accommodation to include entrance hall, living room measuring circa 25ft long, modern kitchen/dining room, three good size bedrooms (ensuite to master) and a refitted bathroom.Delightful fully enclosed South/West facing garden offering a good degree of privacy, extensive block paved driveway.Viewing highly recommended.Entrance Hall - With built in cloak cupboard, airing cupboard, cupboard housing solar panel controls and battery. Radiator. Doors to all rooms.Kitchen/Diner - 5.69m x 2.90m - Fitted with a range of eye level and base storage units with working top surfaces over, inset sink unit with mixer tap over, integrated double oven, ceramic hob, integrated dishwasher, space and plumbing for washing machine, space for tumble dryer, integrated under counter fridge, ample room for dining table and chairs, cushioned flooring, radiator, windows to the front and side aspects and door to the side aspect.Sitting Room - 7.37m x 3.71m - Dual aspect room with bi-fold doors leading to the garden, window to the side aspect, feature fireplace to the side housing multi fuel burner, TV aerial connection point, radiator, French style doors leading to the patio seating area.Bedroom 1 - 3.56m x 2.90m - With French style doors to the rear aspect leading to the rear garden, radiator, access and door leading through to:En Suite - Comprising shower cubicle, wash hand basin, low level WC, tiled walls, tiled flooring, extractor.Bedroom 2 - 4.14m x 3.66m - With bay window to the front aspect, radiator, wall mounted air conditioning unit. Bespoke fitted wardrobes.Bedroom 3 - 2.87m x 2.72m - With window to the side aspect, radiator.Bathroom - Suite comprising P shaped bath with shower over and glass screen, low level WC, wash hand basin, tiled walls, tiled flooring, radiator, two windows to the side aspect.Outside - Front - Block paved driveway with gated access to rear garden and garage. Planted borders containing plants/shrubs.Outside - Rear - Fully enclosed and newly fenced, South/West facing rear garden laid to lawn with a variety of mature plants/shrubs, extensive patio area, timber built Summer house. Access door to garage. Access gate to front.Garage - Single brick built garage with up and over style door, power and lighting, pedestrian door to the side, window to the rear aspect.Property Information - EPC - DTenure - Freehold Council Tax Band - D (West Suffolk)Property Type - Detached BungalowProperty Construction – StandardNumber & Types of Room – Please refer to the floorplanSquare Meters - 99 SQMParking – Driveway & GarageElectric Supply - Mains & Solar Panels. Solar panels supply electric, excess returned to provider. Currently supplies majority of power during summer. Water Supply – MainsSewerage - MainsHeating sources - GasBroadband Connected - tbcBroadband Type – Ultrafast available, 1800Mbps download, 220Mbps uploadMobile Signal/Coverage – Ofcom advise likely on all networksRights of Way, Easements, Covenants – None that the vendor is aware ofBrochuresLeaders Way, Newmarket
Location
Address
Leaders Way, Newmarket
City
Leaders Way
Features And Finishes
Superb Detached Bungalow, 3 Bedrooms, En-Suite Shower Room, Immaculately Presented, Ample Parking and Garage, South/West Facing Garden, Viewing Highly Recommended
Legal Notice
Our comprehensive database is populated by our meticulous research and analysis of public data. MirrorRealEstate strives for accuracy and we make every effort to verify the information. However, MirrorRealEstate is not liable for the use or misuse of the site's information. The information displayed on MirrorRealEstate.com is for reference only.
Real Estate Broker
Morris Armitage, Newmarket
Brokerage
Morris Armitage, Newmarket
Profile Brokerage WebsiteTop Tags
3 BedroomsLikes
0
Views
22
Related Homes
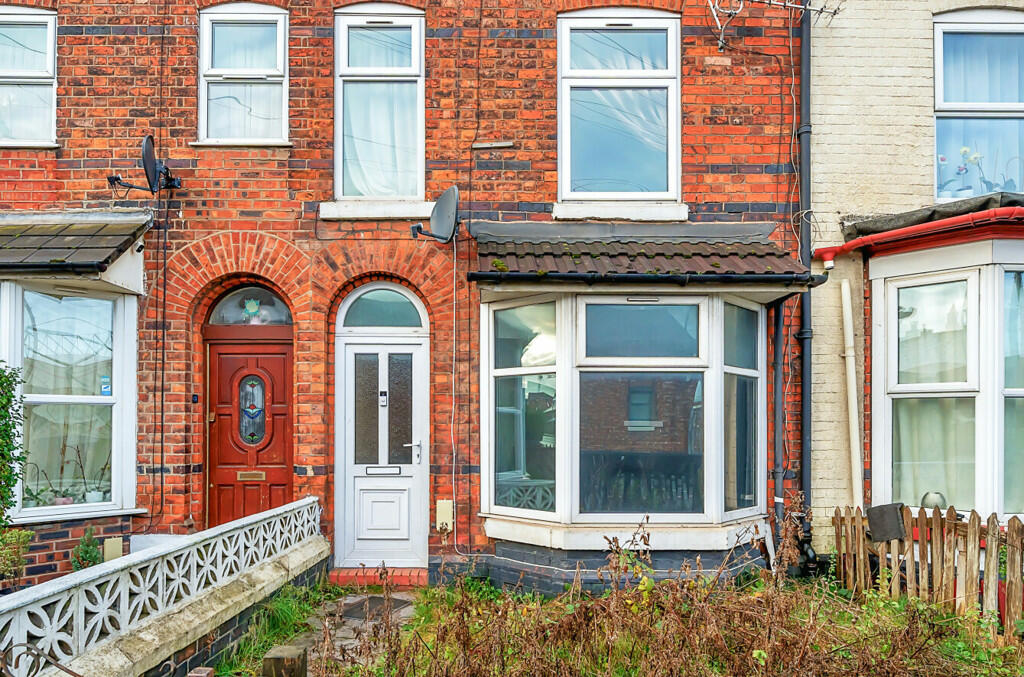
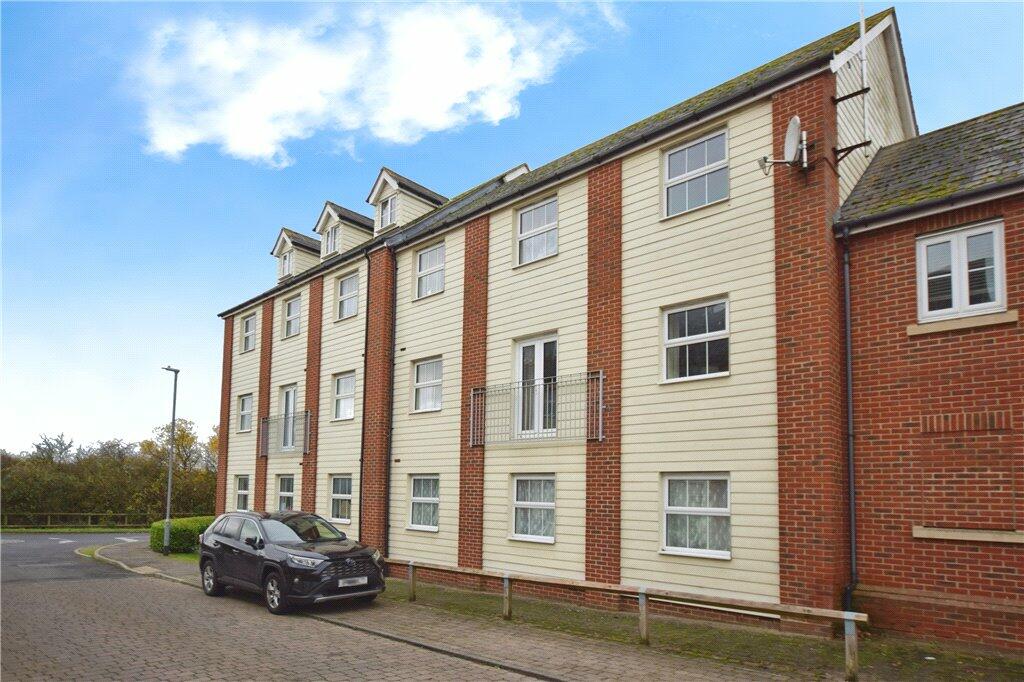
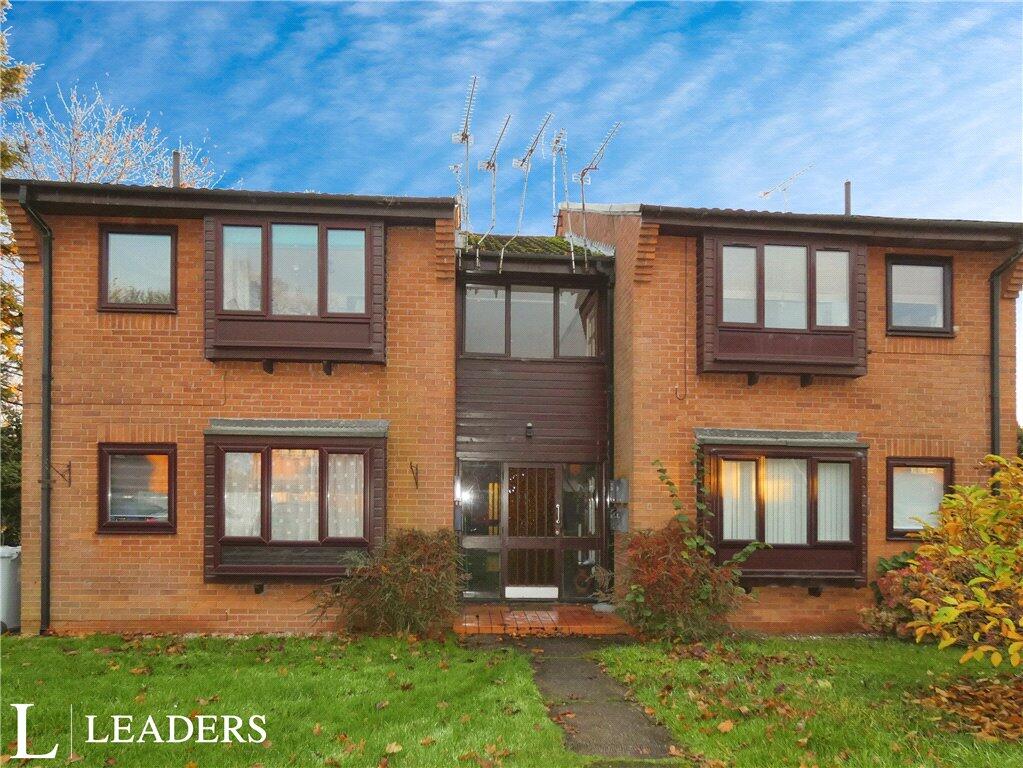
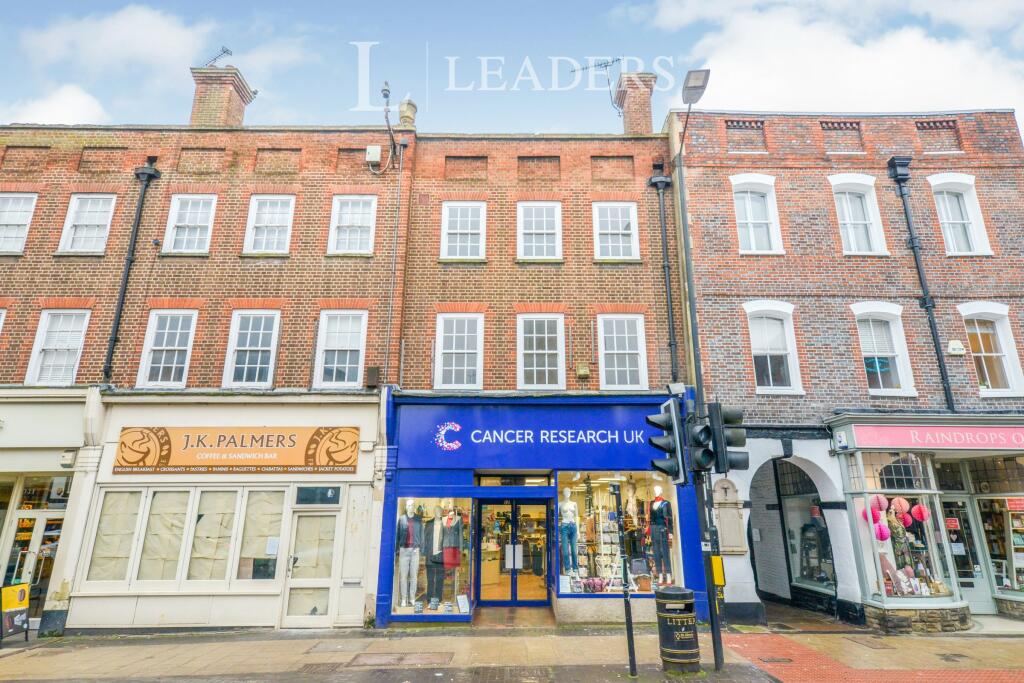

200-16 36 Avenue, Bayside, NY, 11361 New York City NY US
For Sale: USD1,128,000

