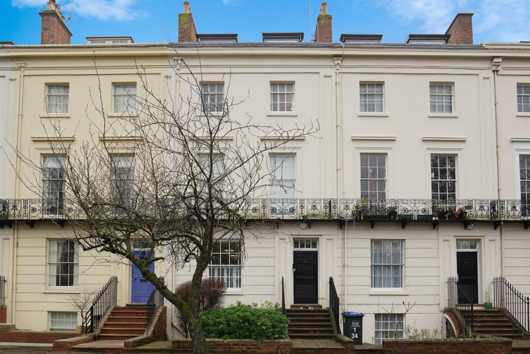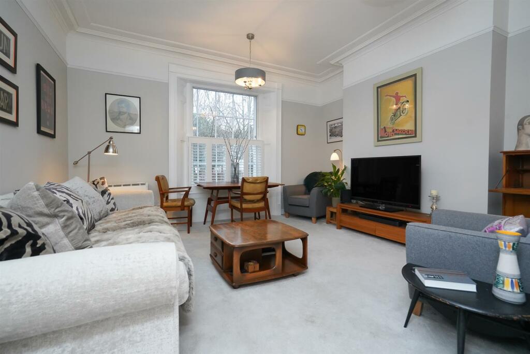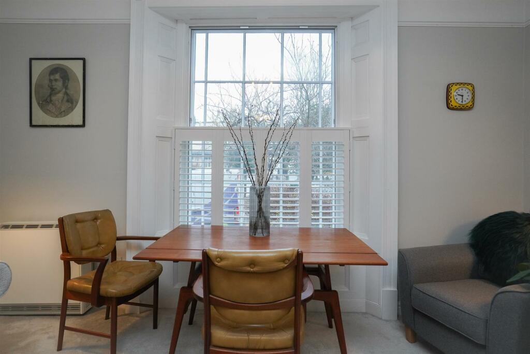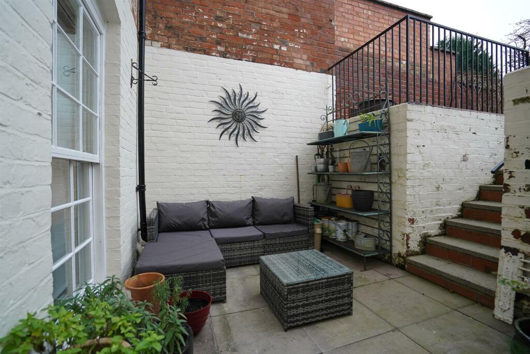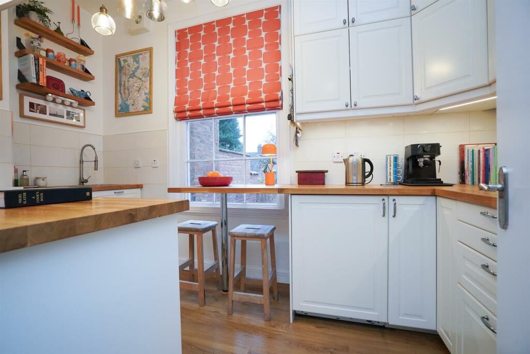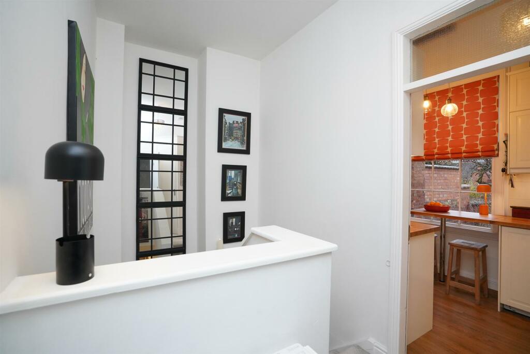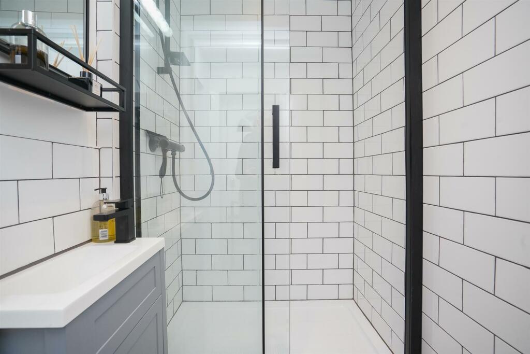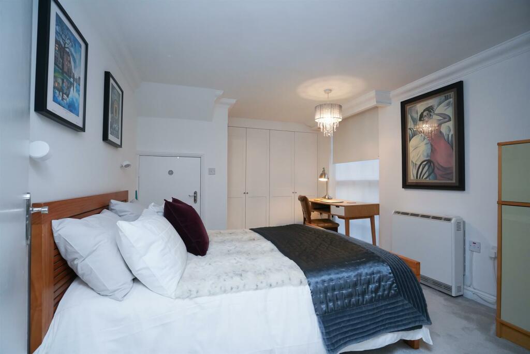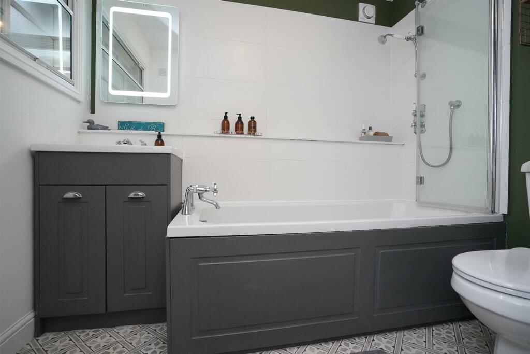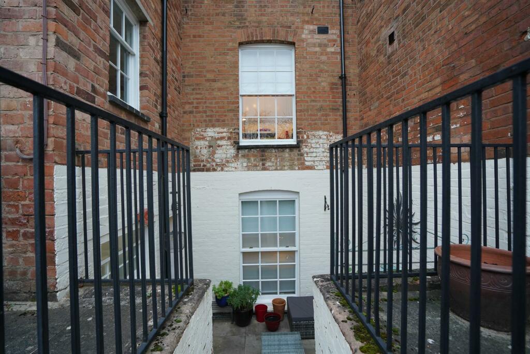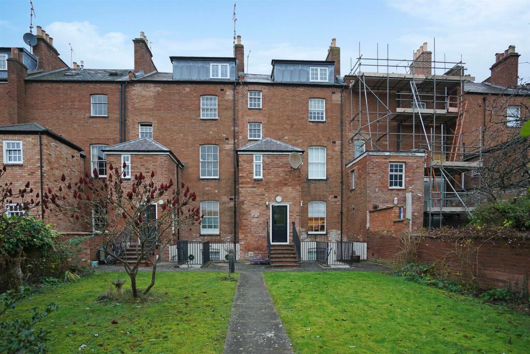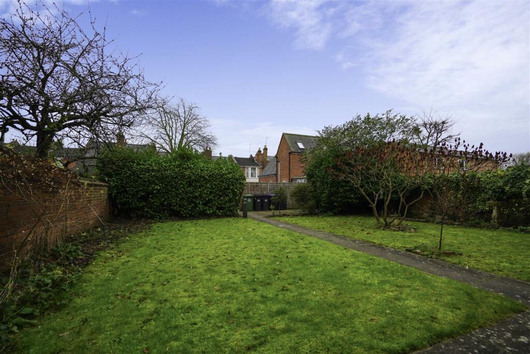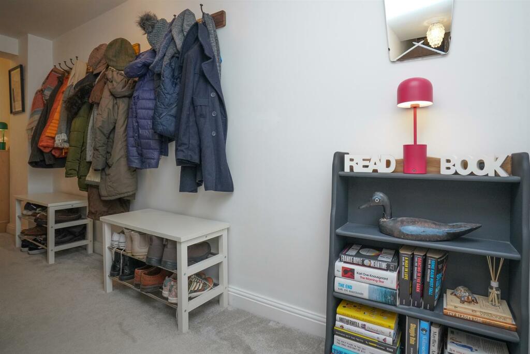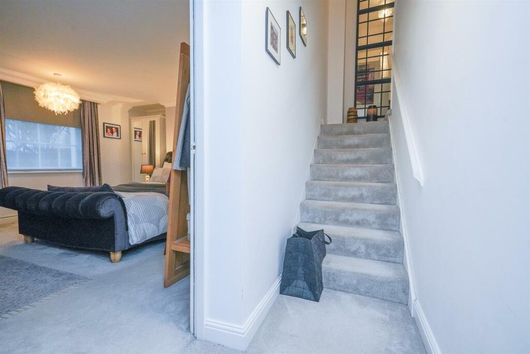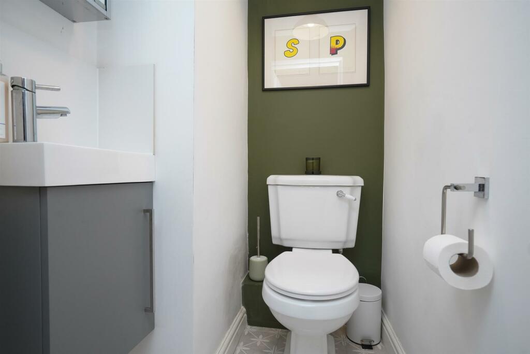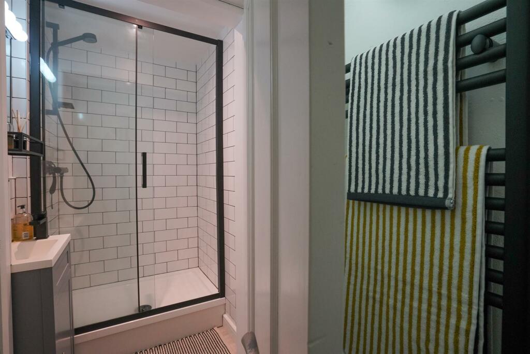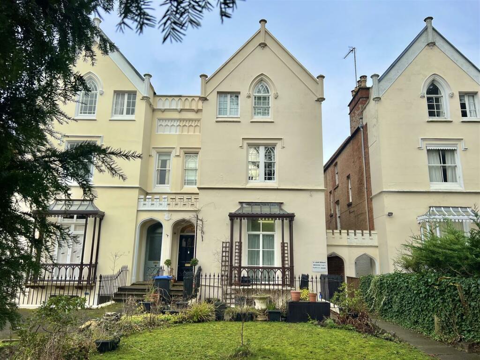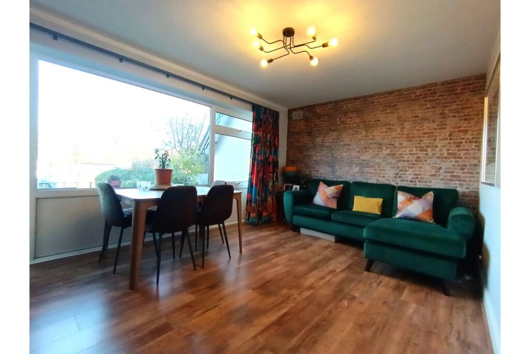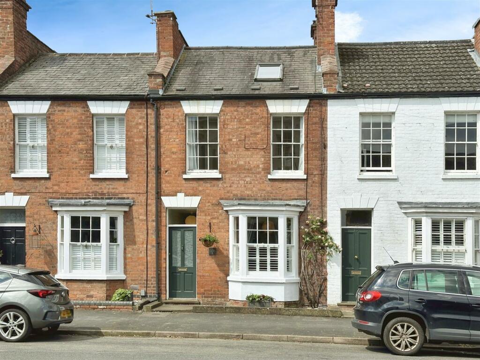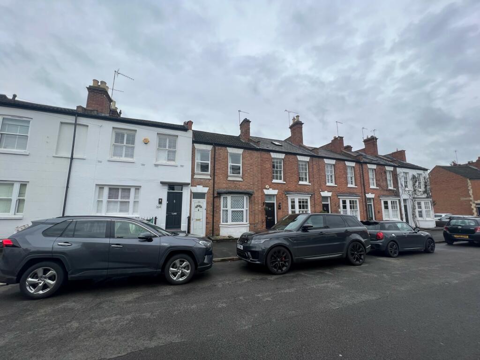Leam Terrace, Leamington Spa
For Sale : GBP 395000
Details
Bed Rooms
2
Bath Rooms
2
Property Type
Duplex
Description
Property Details: • Type: Duplex • Tenure: N/A • Floor Area: N/A
Key Features:
Location: • Nearest Station: N/A • Distance to Station: N/A
Agent Information: • Address: Somerset House Clarendon Place, Leamington Spa, CV32 5QN
Full Description: A well maintained and improved Duplex apartment, providing spacious well-appointed two bedroomed accommodation, including off-road car parking facility, in this popular South Leamington Spa period conversion. NO UPWARD CHAIN.36 Leam Terrace - Is a traditional terraced villa of style and character, which has been converted to provide self-contained apartments of varying sizes. The property is conveniently situated within walking distance of the town centre and an excellent range of facilities and amenities, including shops, the train station, schools and recreational facilities and has consistently proved to be very popular.ehB Residential are pleased to offer Flat 1, 36 Leam Terrace which is an opportunity to acquire a well-maintained and improved ground and lower ground floor Duplex apartment, providing electric heated two-bedroomed accommodation, which has been maintained and considerably improved by the present owners to an excellent standard throughout. The property includes an impressive lounge/dining room utilitising the original proportions of the room to maximum effect, has a well fitted kitchen and includes both a private garden area and designated car parking facility. The property also includes a recently refitted shower room and separate cloakroom/WC of note. The agents consider internal inspection of this impressive apartment to be essential for its size, level of appointment and character to be fully appreciated. In detail the accommodation comprises:-Communal Entrance Hall - To...Entrance Hall - With staircase to lower ground floor and airing cupboard with lagged cylinder and immersion heater.Lounge/Dining Room - 4.57m x 4.27m (15' x 14' ) - With sash window and secondary glazing with plantation blind, storage heaters, TV point, picture rail, coving to ceiling.Refitted Kitchen - 3.66m x 2.13m (12' x 7') - With an extensive range of base cupboard and drawer units, high-level cupboards, and complementary work surfaces and matching folding folding breakfast bar, built-in stainless steel oven and four ring ceramic induction hob, inset single drainer stainless steel sink unit with mixer tap, and integrated appliances to include dishwasher, fridge freezer, and automatic washing machine, extractor fan.Basement Hallway - With storage heater.Bedroom - 4.57m x 4.22m (15' x 13'10") - With coving to ceiling, sash window with secondary glazing, storage heater, access to...Hallway - With carpeted floor, black heated towel rail, timber panelled entrance door with glazed fanlight and shower room off.Shower Room - With oversized tiled shower cubicle with integrated shower unit, wash hand basin inset to vanity unit with mixer tap, extractor fan.Separate Wc - With vanity unit incorporating wash hand basin, tiled splashback, low flush WC, extractor fan.Bedroom - 3.96m plus w'robes x 3.05m (12'11" plus w'robes x - With two double built-in wardrobes with hanging rails, shelves, understair cupboard, storage heater, sash window with secondary glazing, coving to ceiling.Bathroom/Wc - 2.36m x 1.60m (7'9" x 5'3") - With white suite including vanity unit with wash hand basin, mixer tap, tiled splashback, panelled bath, low flush WC, integrated shower unit with folding shower screen over bath, extractor fan, chrome heated towel rail, obscured sash window with secondary glazing.Outside - To the rear of the property is a south facing paved private courtyard garden with outside tap, steps leading to the shared garden and then the car parking facility with one space.Tenure - The property is understood to be leasehold although we have not inspected the relevant documentation to confirm this. We understand there to be a 125 year lease (13/07/2018) with 119 years remaining on the lease, service charge is £1,850.40 per annum and ground rent is £150 per annum. Please verify this information with your legal advisers. Further details upon request.Services - All mains services are understood to be connected to the property with the exception of gas. NB We have not tested the central heating, domestic hot water system, kitchen appliances or other services and whilst believing them to be in satisfactory working order we cannot give any warranties in these respects. Interested parties are invited to make their own enquiries.Council Tax - Council Tax Band B.Location - Duplex ground and lower ground floorsCV31 1BQBrochuresLeam Terrace, Leamington SpaBrochure
Location
Address
Leam Terrace, Leamington Spa
City
Leam Terrace
Legal Notice
Our comprehensive database is populated by our meticulous research and analysis of public data. MirrorRealEstate strives for accuracy and we make every effort to verify the information. However, MirrorRealEstate is not liable for the use or misuse of the site's information. The information displayed on MirrorRealEstate.com is for reference only.
Real Estate Broker
ehB Residential, Leamington Spa
Brokerage
ehB Residential, Leamington Spa
Profile Brokerage WebsiteTop Tags
Likes
0
Views
35
Related Homes
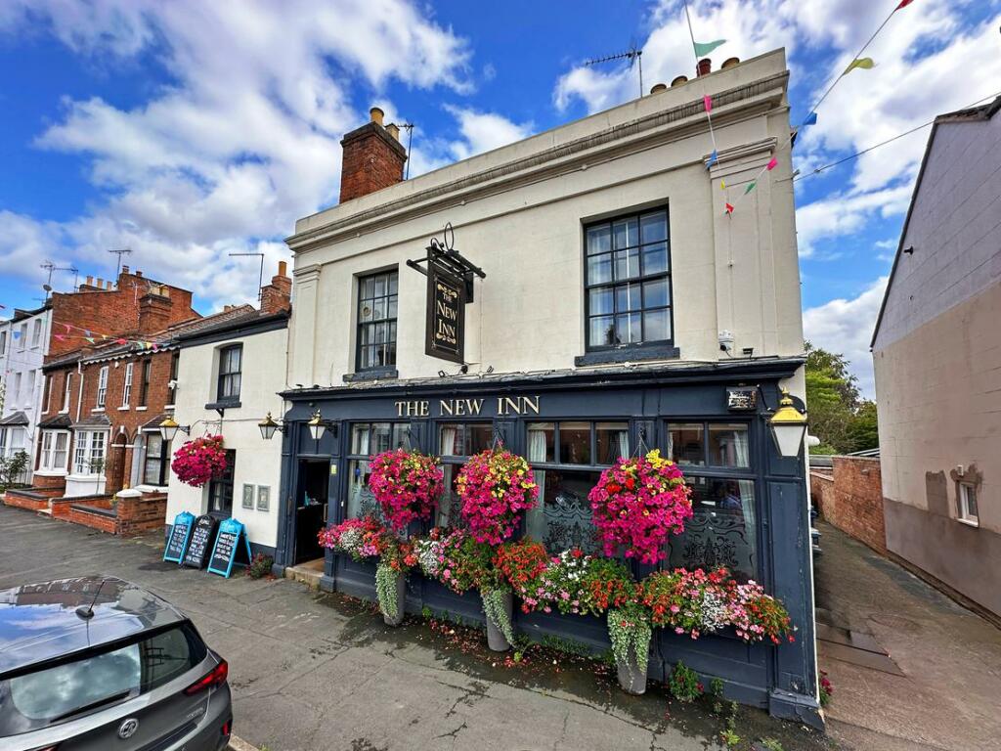
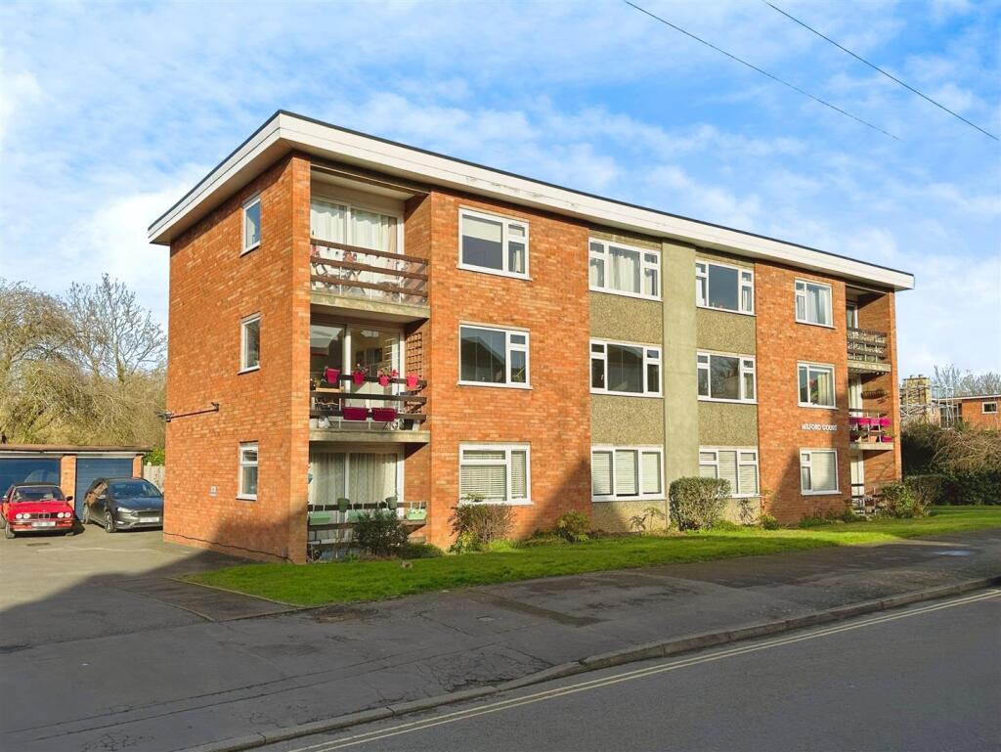
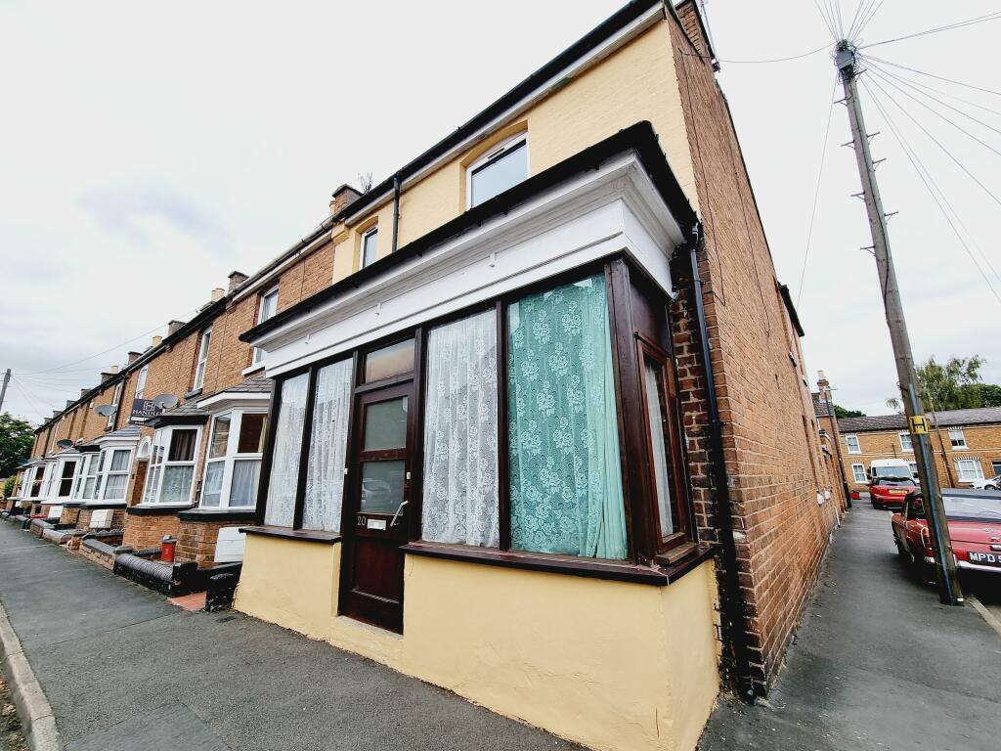
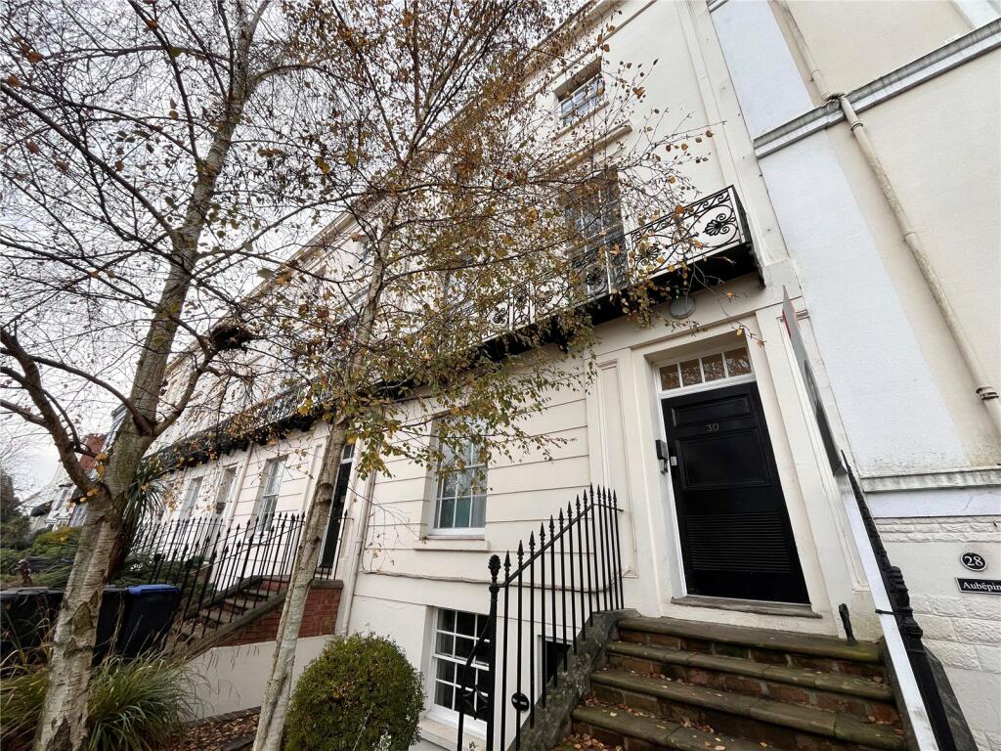
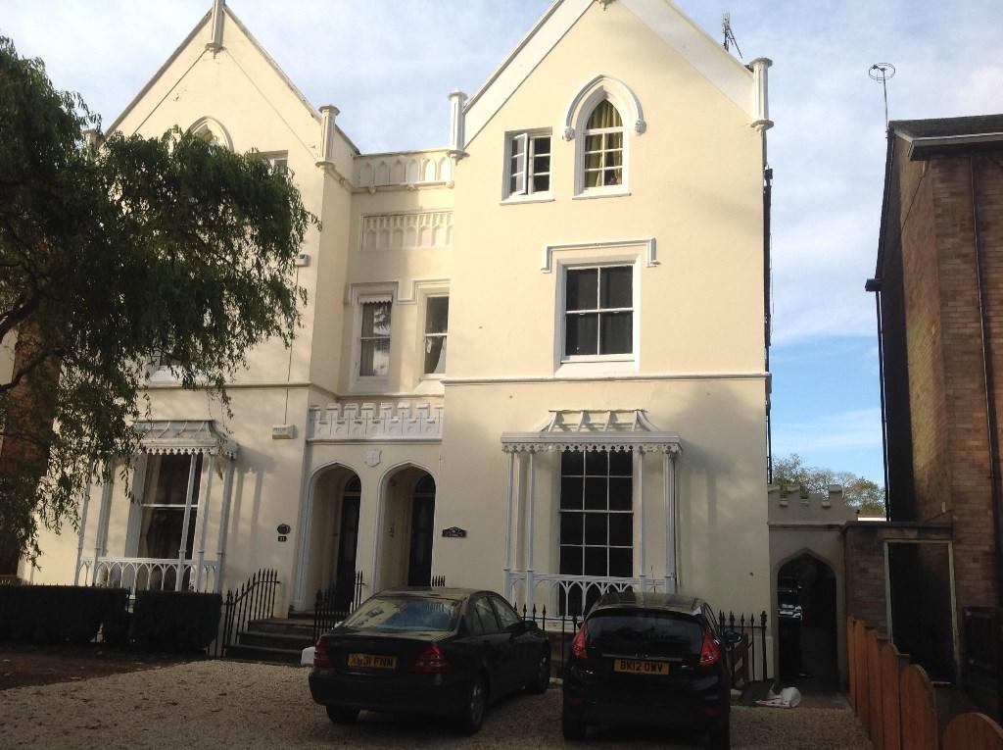


219 Prospect Park West 1, Brooklyn, NY, 11215 Brooklyn NY US
For Rent: USD10,000/month

