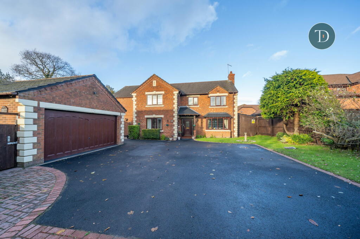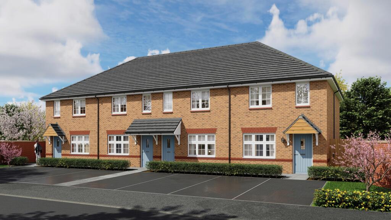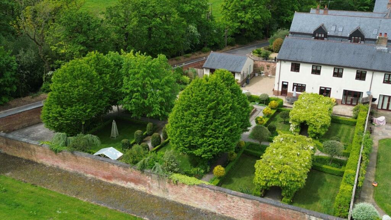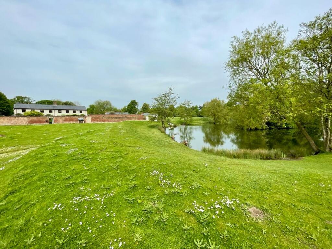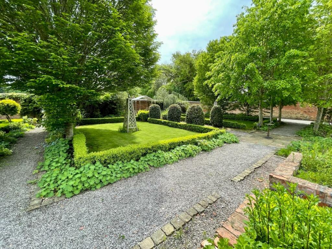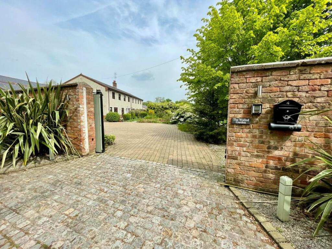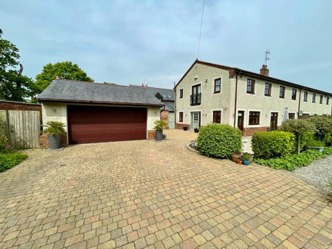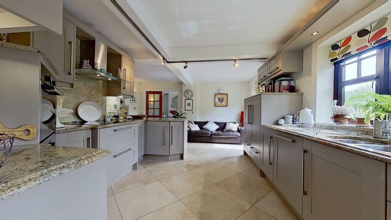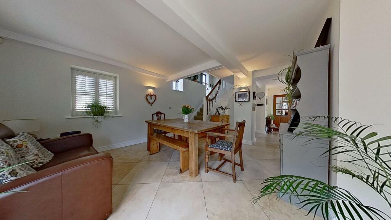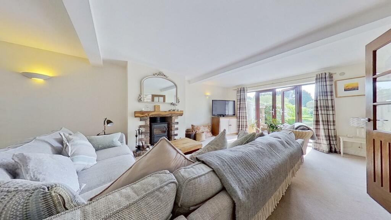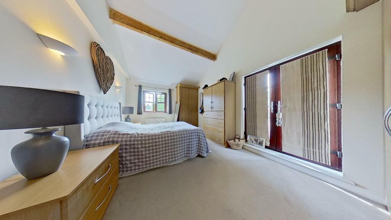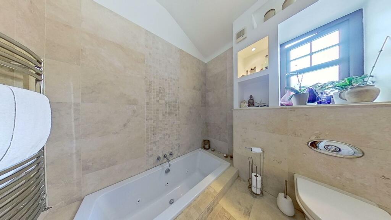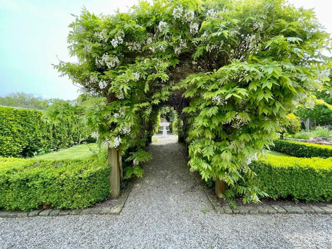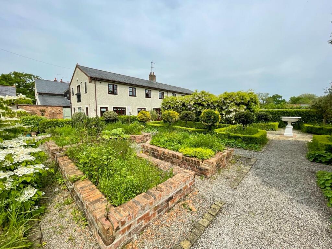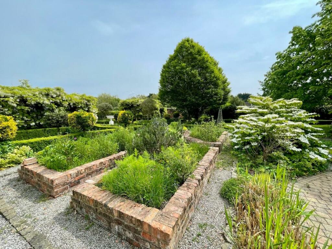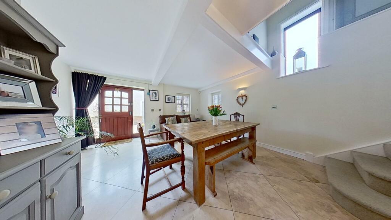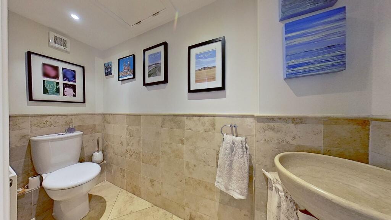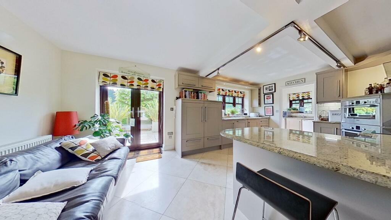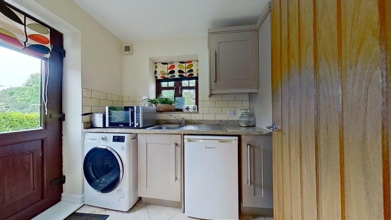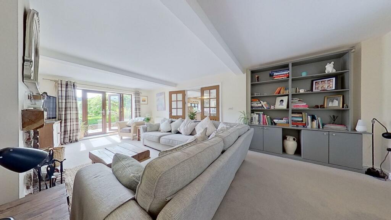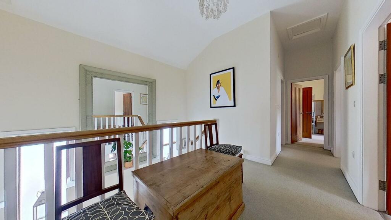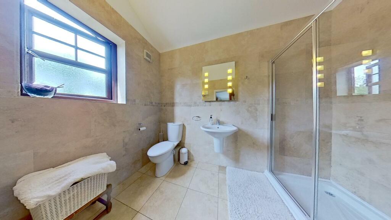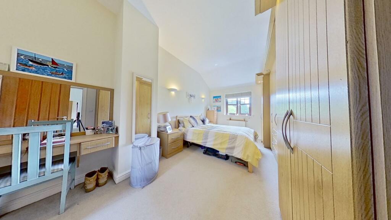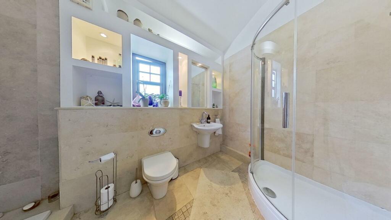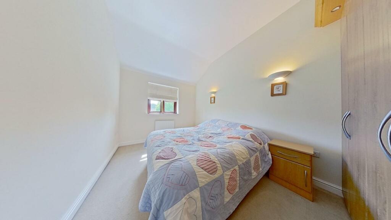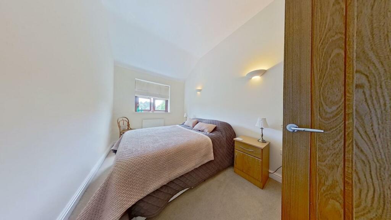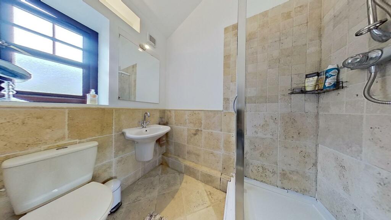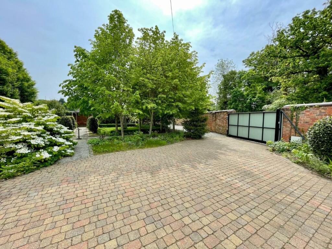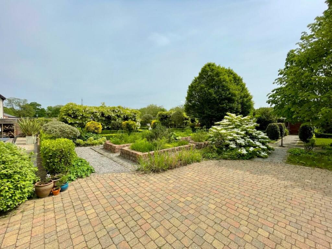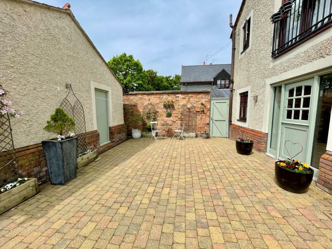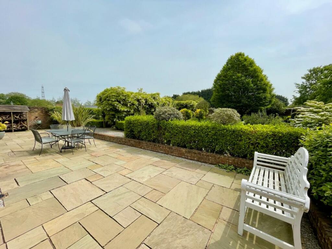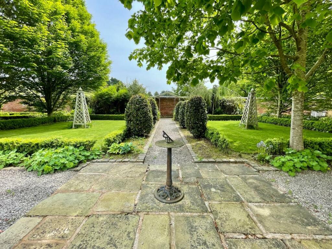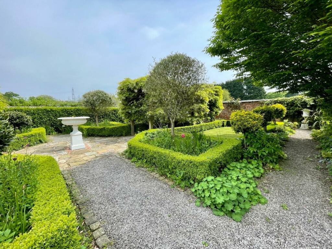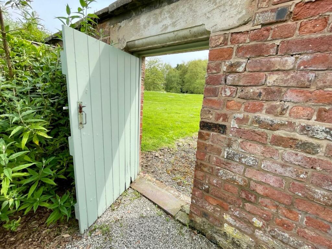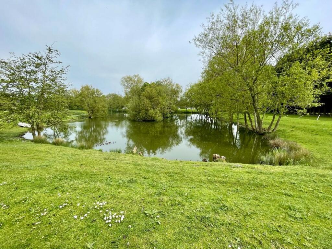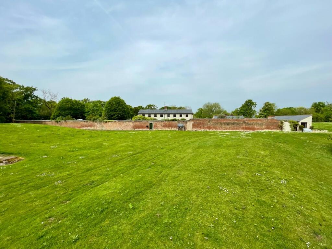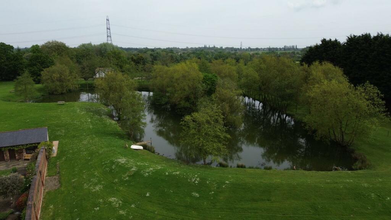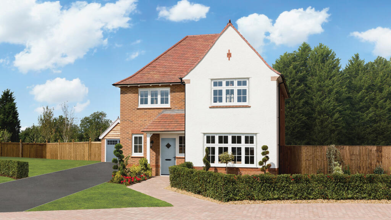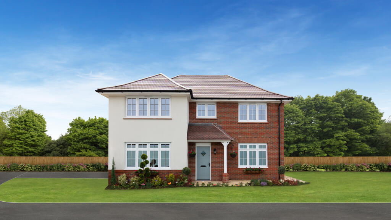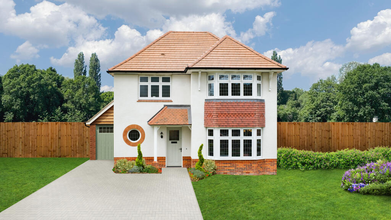Ledsham Hall Lane, Ledsham, Ellesmere Port
For Sale : GBP 600000
Details
Bed Rooms
4
Bath Rooms
3
Property Type
Semi-Detached
Description
Property Details: • Type: Semi-Detached • Tenure: N/A • Floor Area: N/A
Key Features: • Stunning semi-detached conversion • Dining hall, breakfast kitchen, utility room and downstairs WC • Large living room with cast-iron log burner and French doors to outside • Principal bedroom with Juliet style balcony and en-suite shower room • Bedroom two with en-suite shower room, two further bedrooms, and family bathroom • Gated driveway parking and detached double garage • Beautifully landscaped formal gardens • Access to communal grounds and lake • Rural location
Location: • Nearest Station: N/A • Distance to Station: N/A
Agent Information: • Address: 14 Grosvenor Street, Chester CH1 2DD
Full Description: * STUNNING CONVERSION * BEAUTIFULLY LANDSCAPED & DESIGNED WALLED GARDEN. A well presented four bedroom semi-detached house occupying a rural location set within beautifully landscaped gardens inspired by those at Eaton Hall. The accommodation briefly comprises: dining hall, breakfast kitchen with granite worktops, integrated appliances and French doors to the garden, utility room, downstairs WC, living room with cast-iron log burner and French doors to the garden, galleried style landing, principal bedroom with vaulted ceiling and en-suite shower room, bedroom two/guest suite with en-suite shower room, bedroom three, bedroom four and family bathroom with sunken bath and separate shower. The property benefits from gas fired central heating, with electric underfloor heating in some of the rooms, and UPVC double glazed windows. Externally the property is set within established formal gardens designed for outdoor living with an extensive Indian stone flagged terrace, lawn, hedging, intertwined with gravelled pathways, being enclosed by brick walling and wooden fencing. Further enhancing the appeal of this property is the communal field and lake, an idyllic setting for picnics and leisurely strolls which is accessible through a small gate in the rear brick wall.Location - Ledsham Hall Barns enjoys a delightful setting along a country lane surrounded by picturesque farmland. Nearby, the historical village of Ledsham boasts notable landmarks including 'Inglewood' a Grade II Listed building that has been transformed into the esteemed Inglewood Manor Hotel showcasing the rich history and architectural splendour of the region. The property also benefits from convenient proximity to a range of amenities. Just a short drive away the vibrant town of Little Sutton provides a variety of shops, schools and essential services ensuring daily needs are easily met. Additionally, the renowned Cheshire Oaks Designer Outlet Village is a ten minutes drive away providing a wealth of retail options. The location also offers excellent connectivity with easy access to the A550 providing convenient links to the M53 and M56 motorways.The Accommodation Comprises: - Dining Hall - 4.52m max x 4.47m max (14'10" max x 14'8" max) - Wooden panelled half glazed stable type entrance door with double glazed side windows, two UPVC double glazed windows with plantation style shutters, TV aerial point, telephone point, lamp socket, thermostatic heating controls, burglar alarm control pad, double radiator with thermostat, three wall light points, travertine tiled floor, and turned spindled staircase to the first floor with built-in understairs storage cupboard housing the electrical consumer board. Openings leading through to the breakfast kitchen, door to downstairs WC, and double opening wooden panelled doors with bevelled glass inserts to the living room.Cloakroom/Wc - 2.62m x 0.86m (8'7" x 2'10") - Comprising: low level dual-flush WC; and tiled worktop with circular wash hand basin and chrome mixer tap. Part-travertine tiled walls and travertine tiled floor, single radiator with thermostat, recessed ceiling spotlights, and extractor.Living Room - 7.44m x 4.06m max (24'5" x 13'4" max) - Chimney breast with brick-lined fireplace, brick hearth and wooden mantel housing a cast-iron log burner, UPVC double glazed window, UPVC double glazed French doors with full height double glazed windows to each side to the rear garden, two double radiators with thermostats, two wall light points with dimmer switch controls, three lamp sockets, TV aerial point, telephone point, and fitted display unit with shelving and storage cupboards beneath.Breakfast Kitchen - 5.82m x 3.35m (19'1" x 11') - Fitted with a comprehensive range of base and wall level units incorporating drawers and cupboards with granite worktops incorporating a small breakfast bar and matching upstands. Inset one and half bowl stainless steel sink unit with chrome mixer tap, drainer grooved into the worktop and pelmet above with two downlights. Fitted four-ring Bosch induction touch control ceramic hob with granite splashback and extractor above, Bosch electric fan assisted oven and grill. Integrated fridge, freezer and dishwasher. Wall tiling to work surface areas with under-cupboard lighting, track spotlighting, travertine tiled floor, two wall light points, double radiator with thermostat, telephone intercom entry system, space for sofa, UPVC double glazed window overlooking the garden with granite windowsill and UPVC double glazed French doors to outside. Door to the utility room.Utility Room - 2.79m x 1.65m (9'2" x 5'5") - Fitted base units with granite worktop and matching upstands. Inset single bowl stainless steel sink unit and drainer with chrome mixer. Tall cupboard housing a Glow Worm 18SXI condensing gas fired central heating boiler, plumbing and space for washing machine, space for freezer or tumble dryer, burglar alarm control pad, single radiator with thermostat, tiled splashback, travertine tiled floor, ceiling light point, extractor, UPVC double glazed window, and UPVC double glazed door to outside.First Floor Galleried Landing - Galleried style landing with spindled balustrade and wooden handrail, ceiling light point, access to loft space, and single radiator with thermostat. Wooden panelled doors to bedroom one, bedroom two, bedroom three, bedroom four and family bathroom.Bedroom One - 5.31m x 3.38m (17'5" x 11'1") - Fitted with a range of bedroom furniture incorporating two wardrobes, feature vaulted ceiling with exposed beam, two wall light points with dimmer switch controls, double radiator with thermostat, built-in cupboard housing a pressurised hot water cylinder, UPVC double glazed French doors with Juliet style balcony to side, and two UPVC double glazed windows. Wooden panelled door to en-suite shower room.En-Suite Shower Room - 2.95m x 2.21m (9'8" x 7'3") - Modern white suite with chrome style fittings comprising: shower enclosure with Mira shower, glazed shower screen and glazed door; low level dual-flush WC; and wall mounted wash hand basin with mixer tap. Travertine tiled walls and travertine tiled floor, chrome ladder style towel radiator, wall light point, extractor, illuminated wall mirror, and UPVC double glazed window with obscured glass.Bedroom Two - 5.26m x 2.97m (17'3" x 9'9") - Fitted with a comprehensive range of bedroom furniture incorporating two double wardrobes, two single wardrobes, double cupboard with three drawer unit beneath, two freestanding bedside cabinets and fitted dressing table with mirror. Two wall light points, UPVC double glazed window, and double radiator with thermostat. Wooden panelled door to en-suite shower room.En-Suite Shower Room - 2.16m x 1.63m (7'1" x 5'4") - White suite with chrome style fittings comprising: shower enclosure with Mira shower, glazed shower screen and glazed door; wall mounted wash hand basin with mixer tap; and low level dual-flush WC. Part-travertine tiled walls, travertine tiled floor, chrome ladder style towel radiator, fitted wall mirror with spotlight above, extractor, recessed ceiling spotlights, and UPVC double glazed window with obscured glass.Bedroom Three - 4.11m x 2.79m (13'6" x 9'2") - Two fitted double wardrobes with pelmet and downlights, two wall light points, single radiator with thermostat, and UPVC double glazed window with obscured glass.Bedroom Four - 4.11m x 2.36m (13'6" x 7'9") - Fitted double wardrobe with pelmet and two downlights, two wall light points, single radiator with thermostat, and UPVC double glazed window.Family Bathroom - 3.30m x 2.26m (10'10" x 7'5") - Spacious family bathroom with four piece suite in white with chrome style fittings comprising: sunken spa bath with wall mounted mixer tap; low level dual-flush WC with concealed cistern; wall mounted wash hand basin with mixer tap; and large shower enclosure with Mira shower, glazed shower screens and sliding glazed door. Travertine tiled walls and travertine tiled floor, chrome ladder style towel radiator, recessed ceiling spotlights, built-in display shelving with downlights and mirror, and UPVC double glazed window with obscured glass.Outside - The property is approached via a block paved driveway with remote controlled electronic gate which leads to a detached double garage. To the left hand side of the garage there is a useful bin storage area and between the house and the garage there is a block paved courtyard area with pedestrian access gate, outside water tap, and external gas meter cupboard.The gardens have been inspired by the gardens at Eaton Hall and have been thoughtfully designed to showcase a variety of plants and blooms. The property is set within extensive formal gardens with a wide Indian stone terrace, gravelled pathways with wisteria covered wooden pergolas, raised brick-built beds and neatly laid shaped lawns. The garden is enclosed by a beautiful brick wall and wooden fence with established hedge, mature shrubs and trees. Exterior lighting. A wooden gate provides access at the rear to the communal grounds and lake.Double Garage - Remote controlled up and over sectional door, and side personal door.Communal Grounds And Lake - Featuring extensive grassed areas and an idyllic setting for picnics, leisurely strolls and moments of tranquility. Accessible through a small gate in the rear brick wall the communal lake area presents a picturesque retreat.Directions - From the Agent's Chester office proceed along Grosvenor Street to the Grosvenor roundabout and turn right onto Nicholas Street. Continue straight across at the traffic lights into St. Martin's Way and at the Fountains roundabout turn left. Keeping in the left hand lane follow the Parkgate Road to the roundabout and take the third exit onto the A540. Follow the Parkgate Road, past the turning for Saughall, and at the roundabout proceed straight across and over the A494. Continue along the Parkgate Road (A540) and into Woodbank, passing the Yacht Inn. At the cross roads and traffic lights next to Halliwell Jones in 'Two Mills' turn right onto Welsh Road. Follow Welsh Road and after three quarters of a mile take the turning left into Ledsham Hall Lane. The property will then be found after a quarter of a mile down the lane and the gated entrance will be found on the right hand side.Tenure - * The tenure of 4 Ledsham Hall Barns is understood to be Freehold. Purchasers should verify this through their solicitor.Council Tax - * Council Tax Band F - Cheshire West and Chester.Agent's Notes - * There is an intercom entry system.* The property forms part of a small development of just five properties at Ledsham Hall Barns. * The five owners at Ledsham Hall Barns each own an equal share in the Ledsham Hall Barns Management Company which owns the communal land and lake which can be accessed from a gate in the garden. There is a service charge of £137 per month for the cutting of the grass, communal lighting and maintenance of the reed bed.* The property has a burglar alarm system installed.* Natural reed bed drainage. * Mains electricity, water and gas connected.* There is electric underfloor heating in the breakfast kitchen, dining hall, utility room, downstairs WC, the two en-suites and family bathroom.Anti Money Laundering Regulations - Intending purchasers will be asked to produce identification documentation before we can confirm the sale in writing. There is an administration charge of £80.00 inc VAT per transaction payable by both buyers and sellers, as we must electronically verify the identity of all in order to satisfy Government requirements regarding customer due diligence. We work in partnership with Lifetime Legal, who will carry out these checks. We would ask for your co-operation in order that there will be no delay in agreeing the sale.Extra Services - Mortgage referrals, conveyancing referral and surveying referrals will be offered by Cavendish Estate Agents. If a buyer or seller should proceed with any of these services then a commission fee will be paid to Cavendish Estate Agents Ltd upon completion.Material Information Report - The Material Information Report for this property can be viewed on the Rightmove listing. Alternatively, a copy can be requested from our office which will be sent via email.Priority Investor Club - If you are considering purchasing this property as a buy to let investment, our award winning lettings and property management department offer a preferential rate to anyone who purchases a property through Cavendish and lets with Cavendish. For more information contact Lettings Manager, David Adams on or david. Viewing - By appointment through the Agents Chester Office FLOOR PLANS - included for identification purposes only, not to scale.PS/PMWBrochuresLedsham Hall Lane, Ledsham, Ellesmere Port
Location
Address
Ledsham Hall Lane, Ledsham, Ellesmere Port
City
Ledsham
Features And Finishes
Stunning semi-detached conversion, Dining hall, breakfast kitchen, utility room and downstairs WC, Large living room with cast-iron log burner and French doors to outside, Principal bedroom with Juliet style balcony and en-suite shower room, Bedroom two with en-suite shower room, two further bedrooms, and family bathroom, Gated driveway parking and detached double garage, Beautifully landscaped formal gardens, Access to communal grounds and lake, Rural location
Legal Notice
Our comprehensive database is populated by our meticulous research and analysis of public data. MirrorRealEstate strives for accuracy and we make every effort to verify the information. However, MirrorRealEstate is not liable for the use or misuse of the site's information. The information displayed on MirrorRealEstate.com is for reference only.
Real Estate Broker
Cavendish Estate Agents, Chester
Brokerage
Cavendish Estate Agents, Chester
Profile Brokerage WebsiteTop Tags
Likes
0
Views
22
Related Homes
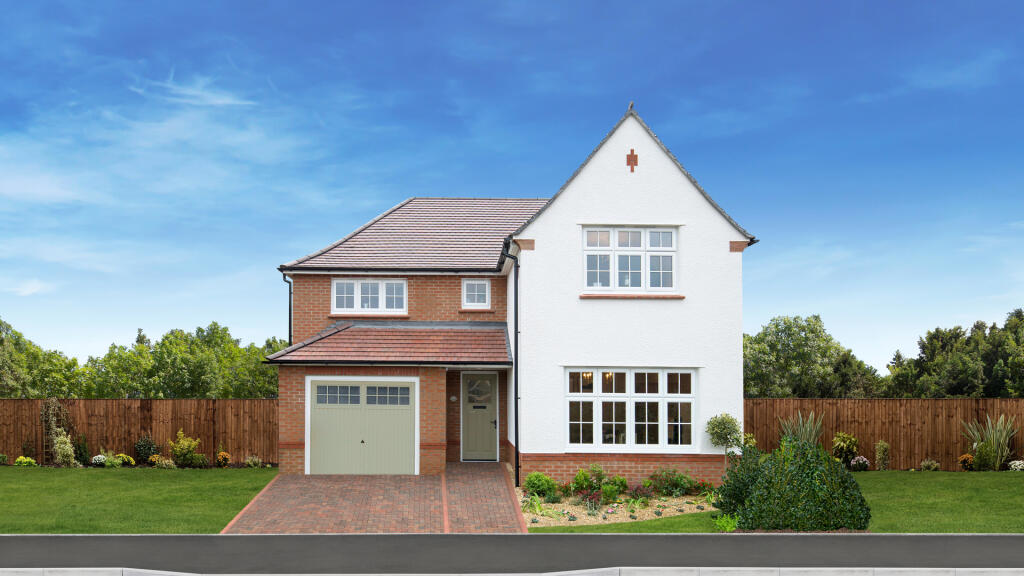
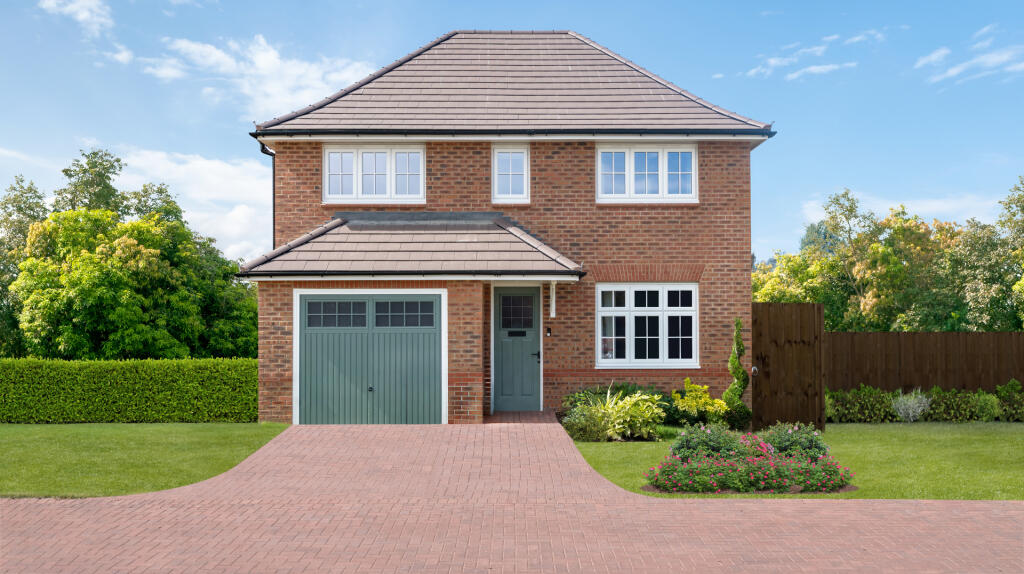
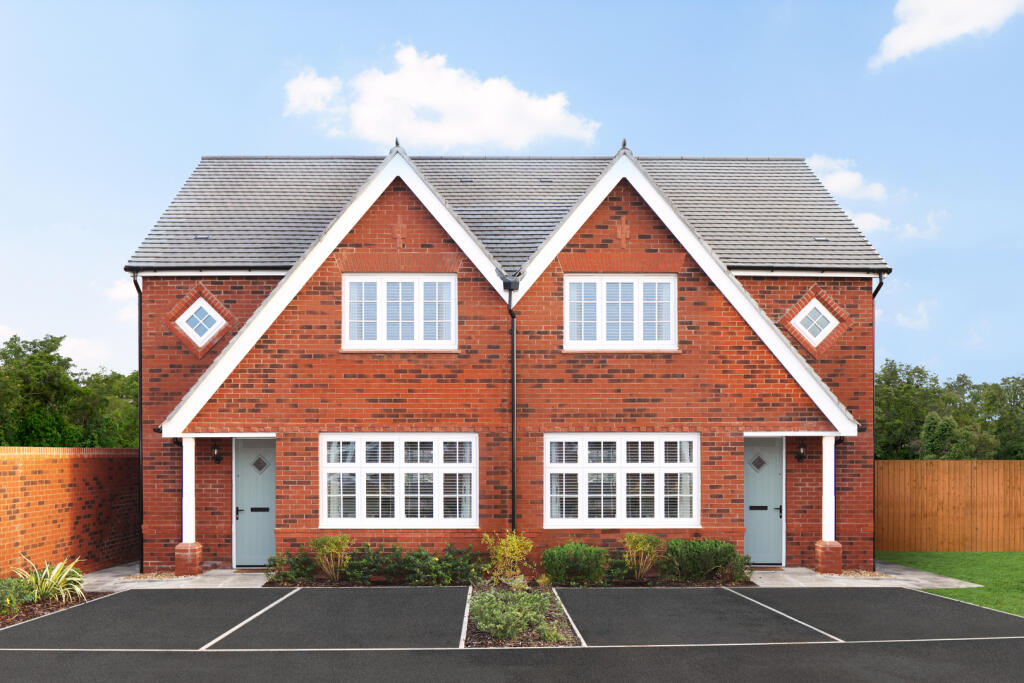

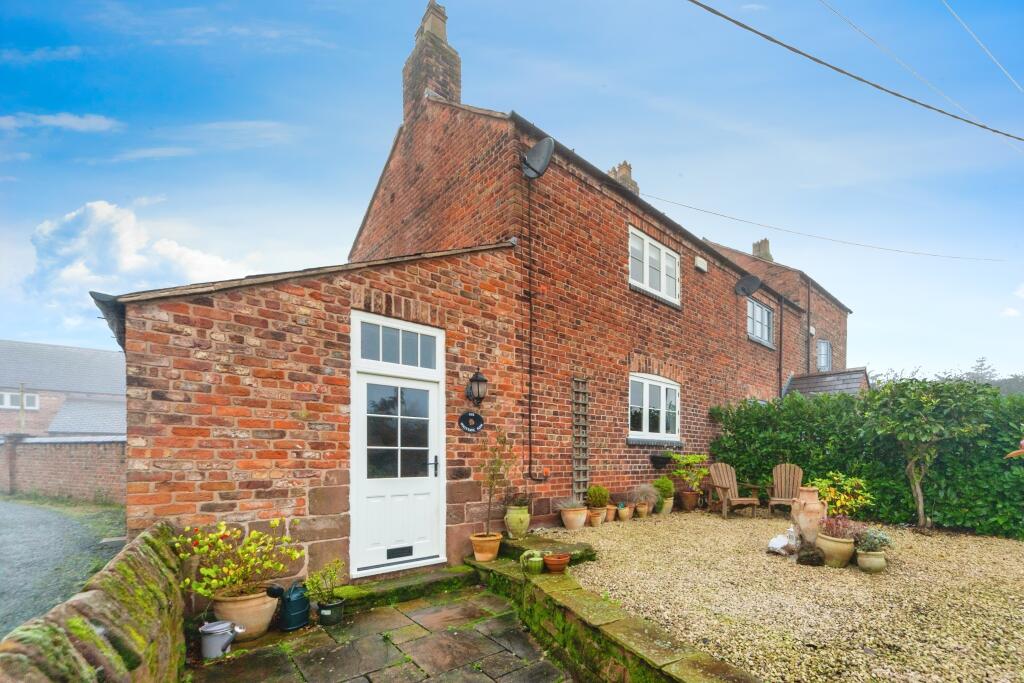
Ledsham Village, Ledsham, Ellesmere Port, Cheshire, CH66
For Sale: GBP399,000
