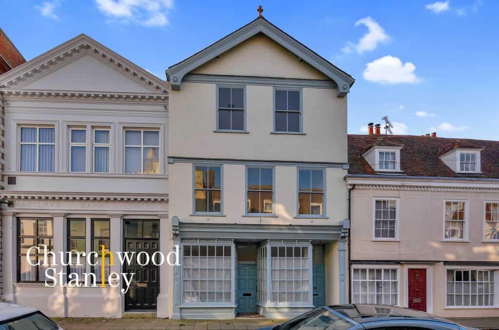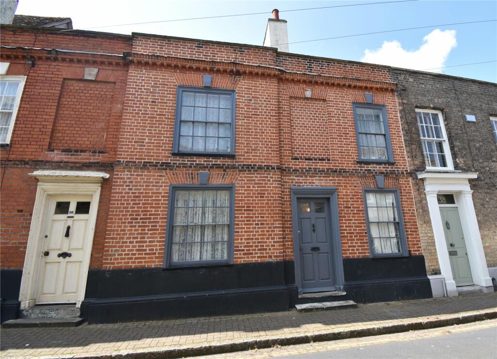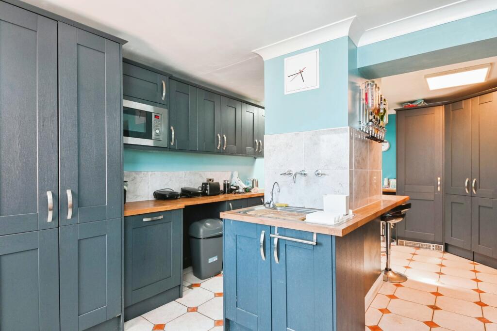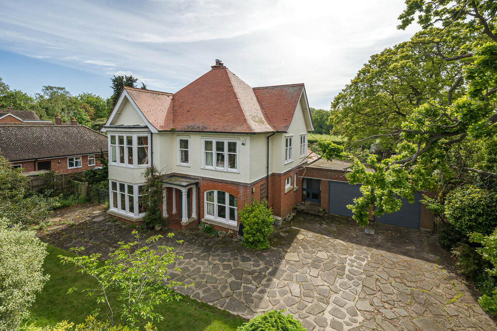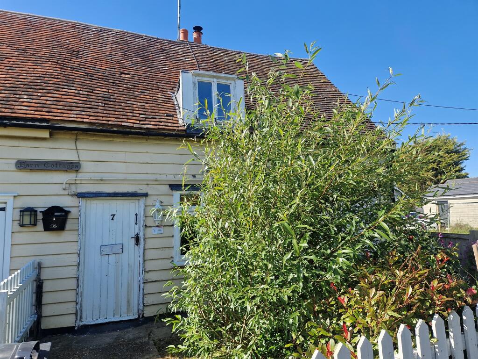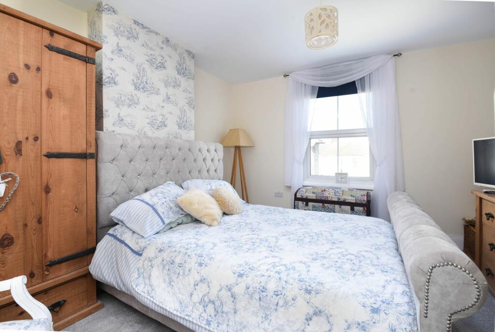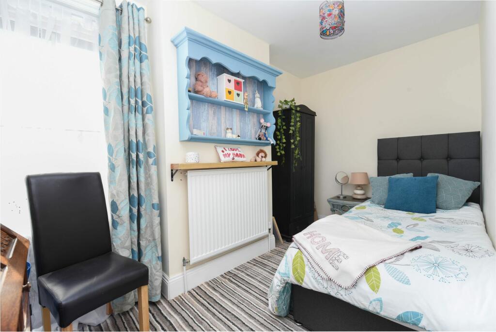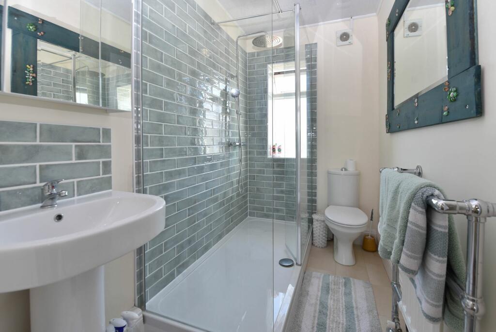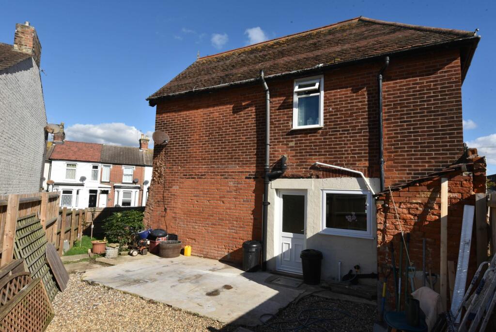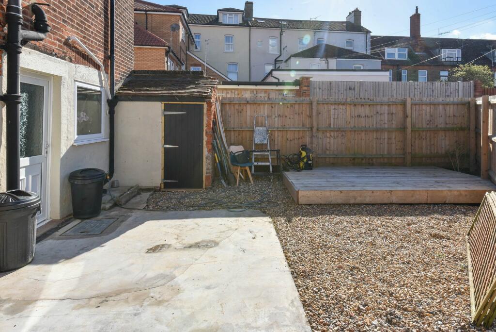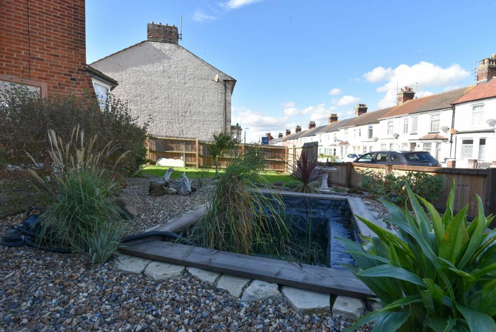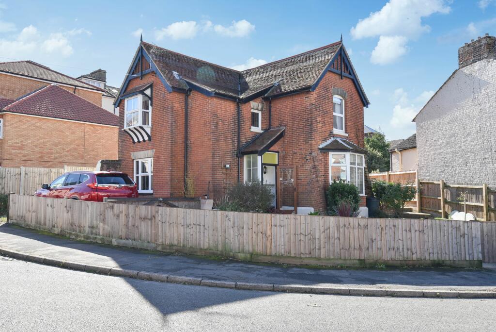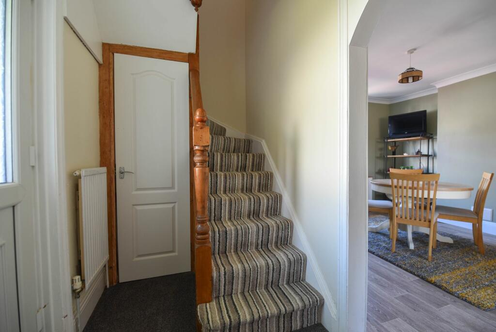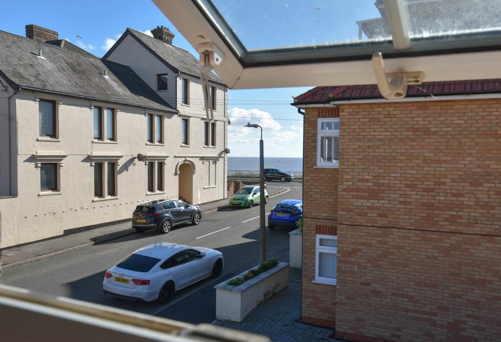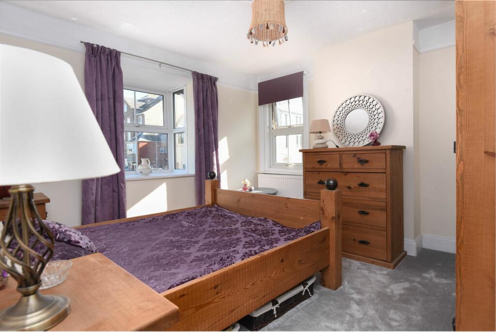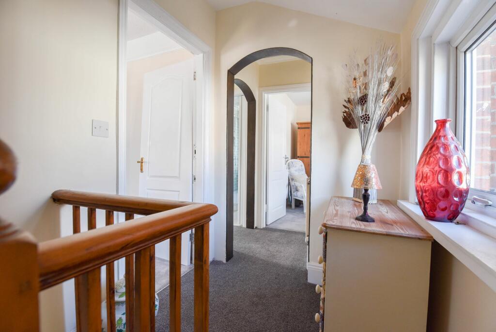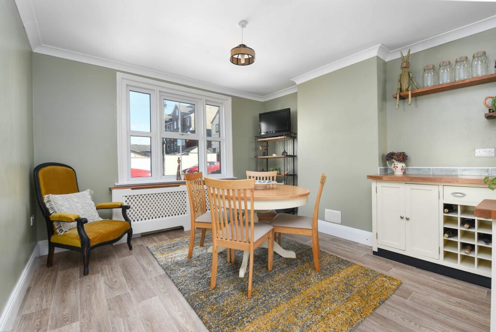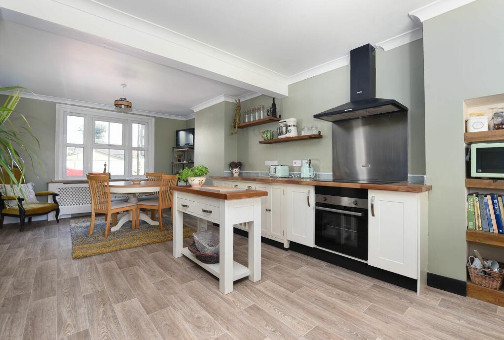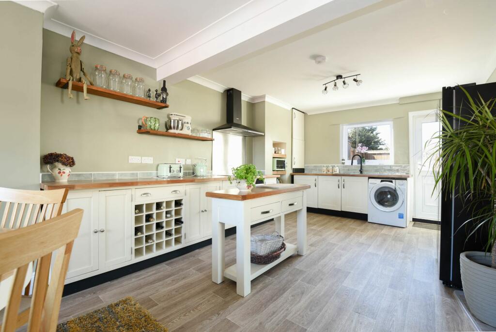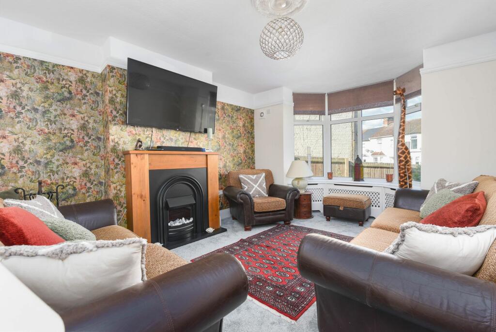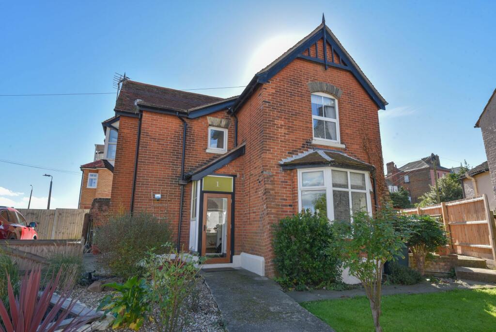Lee Road, Harwich, CO12
For Sale : GBP 325000
Details
Bed Rooms
3
Bath Rooms
1
Property Type
House
Description
Property Details: • Type: House • Tenure: N/A • Floor Area: N/A
Key Features: • A recently refurbished three bedroom detached home within 50 yards of the seafront • Superb one year old open plan kitchen / diner • Double glazed • Off street parking on the drive at the side of the home
Location: • Nearest Station: N/A • Distance to Station: N/A
Agent Information: • Address: Essex and Suffolk Office, 2 The Lane, Manningtree, CO11 1AW
Full Description: This recently refurbished three-bedroom detached home on Lee Road in Harwich offers a rare opportunity to live just moments from the beautiful seafront. Perfect for those who value both convenience and coastal living, this Victorian-era property has been tastefully updated to combine character with modern comforts, making it ideal for a range of buyers, including first-time purchasers, families, or anyone seeking a serene seaside retreat.Stepping into the home, you are greeted by a spacious entrance hall, which leads into the bright and airy living room. Here, the bay window allows natural light to flood the room, creating a warm and inviting space perfect for relaxing after a day at the nearby beach. The focal point is a charming fireplace, adding a touch of elegance and comfort. Continuing through the home, the real heart of this property is the open-plan kitchen and dining room, remodeled just last year. This expansive space boasts modern shaker-style units, a large work surface, and room for family gatherings or dinner parties. The dual aspect of this room, with windows to the front and rear, ensures it’s always bathed in natural light, and the contemporary design makes it a joy for cooking and entertaining.Upstairs, the home offers three well-proportioned bedrooms. The first bedroom, spacious and tranquil, offers partial sea views from the window—a perfect reminder of the home's enviable coastal location. The second and third bedrooms are equally well-sized, making them ideal for guests, children, or even a home office. The newly fitted shower room features stylish teal tiling and a walk-in shower with both rainfall and standard shower heads, providing a modern touch to this classic home.Outside, the home sits centrally within its corner plot, offering garden spaces on three sides. The front garden is neatly landscaped, with a shingle area and pond providing a peaceful setting, while the rear garden boasts a raised deck area perfect for enjoying the sun. There is also the convenience of off-street parking for one vehicle and an outbuilding for additional storage.Located just 50 yards from the seafront, this property offers all the benefits of coastal living, with the added convenience of being within walking distance of Dovercourt’s amenities and transport links. Lee Road is an ideal location for families, with nearby parks, schools, and the beach offering a fantastic lifestyle. Commuters will appreciate the proximity to Dovercourt Railway Station, providing direct links to London Liverpool Street in just over 90 minutes.EPC Rating: DEntrance HallAccessed from the storm porch at the front of the home, the Entrance hall is carpeted and provides you access through to the open plan kitchen / diner at the rear of the home and to the bay fronted living room immediately to your right. Carpeted stairs lead you up to the first floor with excellent storage beneath.Kitchen / Diner7.43m x 3.63mAn impressive hub of the home (formerly two rooms having been opened into one in 2022), the kitchen / diner is dual aspect with windows front and back and is finished with a charming array of cream fronted shaker units with cupboards and drawers beneath a square edge work surface, tile splash back and matching wall mounted cabinets. Plumbing is available for a washing machine under the counter beside the sink that lies by the window to the rear elevation and cooking appliances include an elevctric oven and grill beneath a five ring induction hob and extractor hood. There is plenty of space for a tall fridge /freezer and a door to the rear leads outside. The newly fitted wall mounted gas fired boiler is conveniently tucked away in a cupboard here.Living room3.69m x 3.62mA bright and airy living room characterised by it's hexagonal bay window to the front elevation. The focal point of this carpeted room is the central fireplace with electric fire.LandingCarpeted with a window to the front elevation, providing access to all three first floor bedrooms and to the shower room.First bedroom3.63m x 3.68mAlmost perfectly square, the first bedroom is well proportioned and dual aspect with a box bay window to the side and a further window to the rear with a partial sea view.Second bedroom3.95m x 3.63mFound at the front of the home, this carpeted double bedroom has a window to the front elevation.Third bedroom2.08m x 3.65mA carpeted third bedroom with window to the rear elevation.Shower room1.44m x 2.58mSmartly fitted the shower room has attractive teal tile splash backs and a large walk in shower cubicle with thermostatic shower tap and the choice of standar or rainfall shower heads. Here there is a heated towel rail, WC, pedestal hand wash basin, extractor fan and an opaque glazed window to the side.GardenThe home sits centrally within its corner plot with gardens that wrap around three of its elevations. At the front there is a driveway providing off street parking and between this area and a good expanse of lawn is a shingle laid area with a pond. The rear garden is accessed from the kitchen or from the lawned area of garden. Here there is a useful outbuilding and a raised deck area.
Location
Address
Lee Road, Harwich, CO12
City
Harwich
Features And Finishes
A recently refurbished three bedroom detached home within 50 yards of the seafront, Superb one year old open plan kitchen / diner, Double glazed, Off street parking on the drive at the side of the home
Legal Notice
Our comprehensive database is populated by our meticulous research and analysis of public data. MirrorRealEstate strives for accuracy and we make every effort to verify the information. However, MirrorRealEstate is not liable for the use or misuse of the site's information. The information displayed on MirrorRealEstate.com is for reference only.
Real Estate Broker
Churchwood Stanley, Manningtree
Brokerage
Churchwood Stanley, Manningtree
Profile Brokerage WebsiteTop Tags
double glazedLikes
0
Views
17
Related Homes


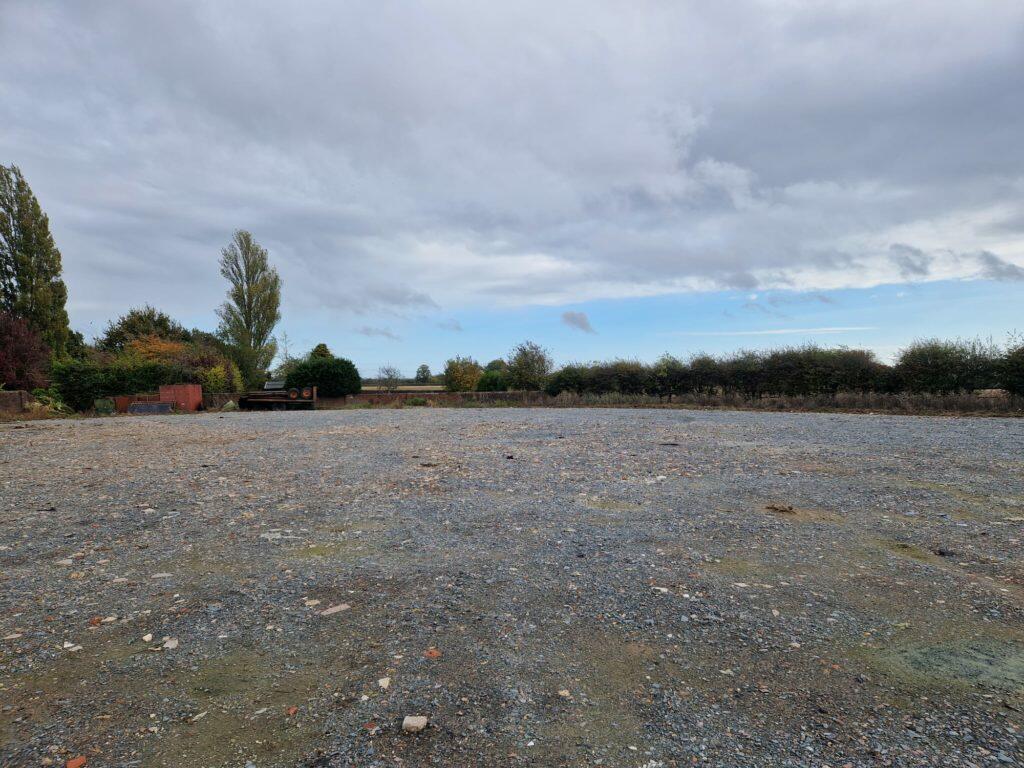
Commercial Yard to Let in a Prime Location near Harwich Port, Essex
For Rent: GBP9,995/month
