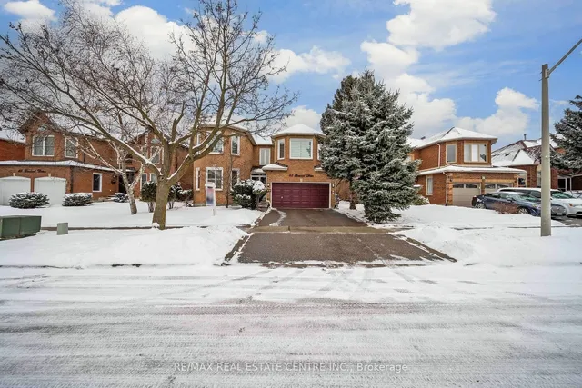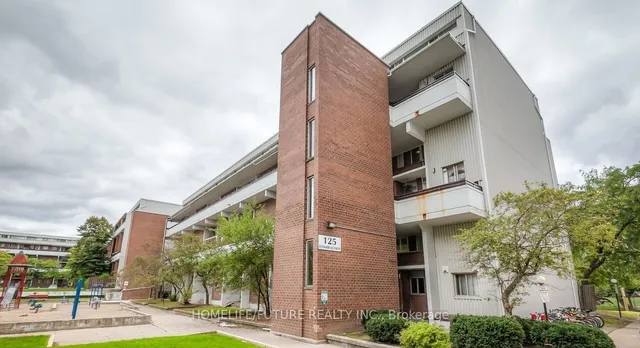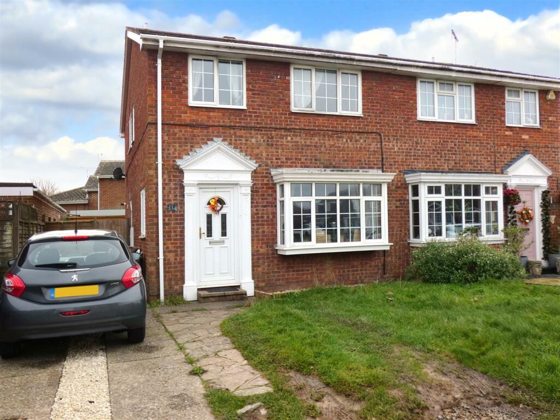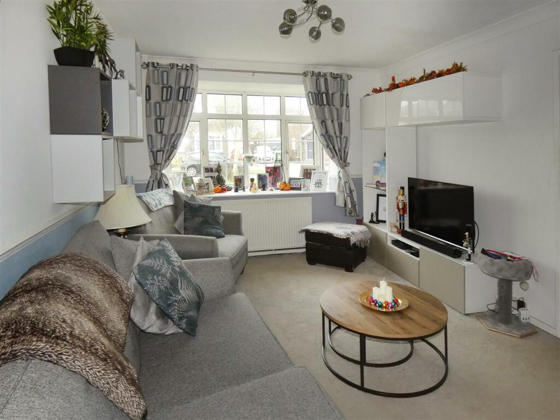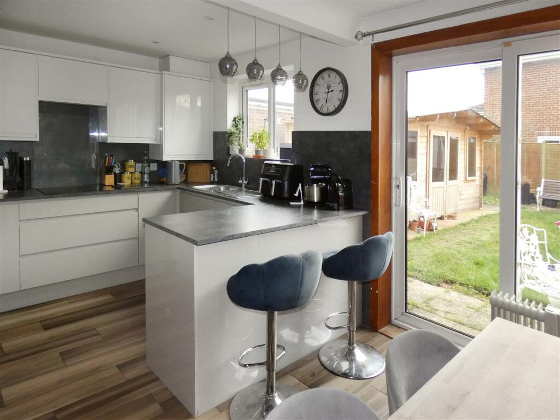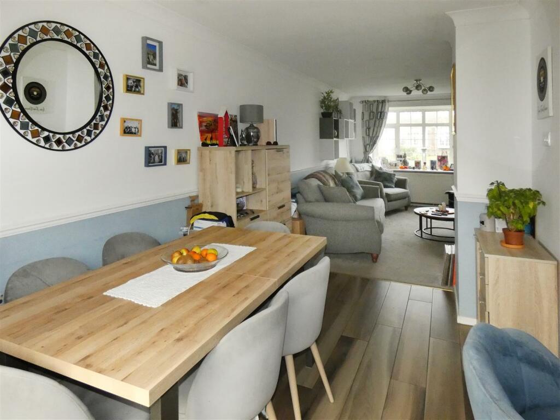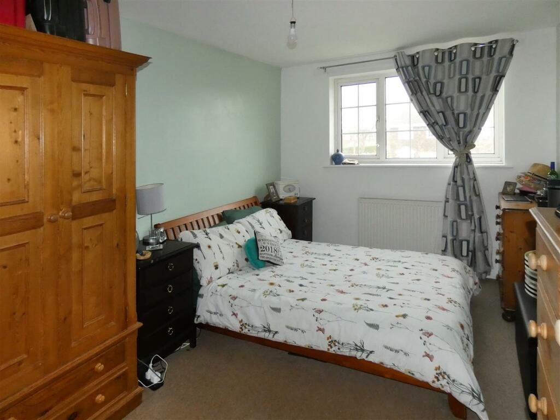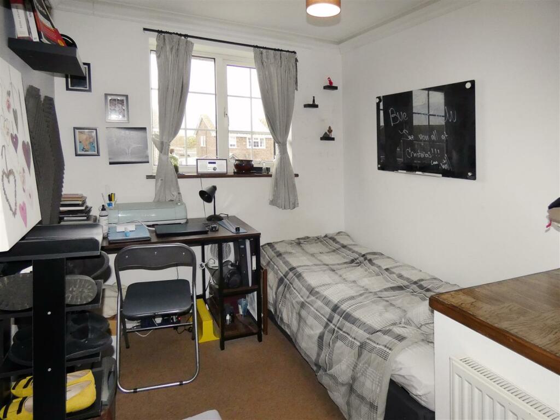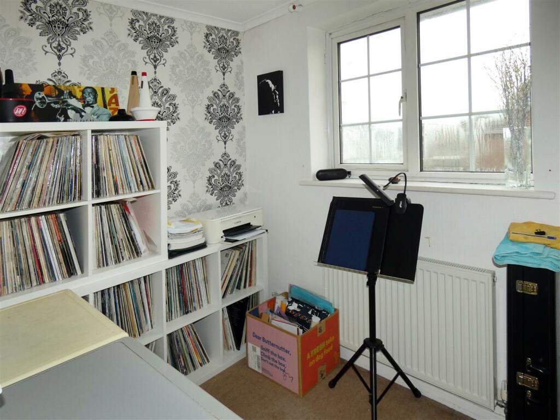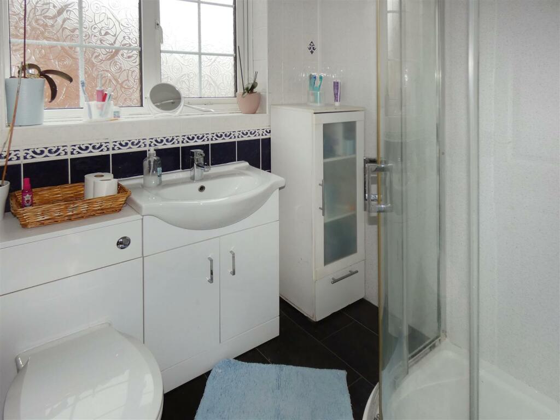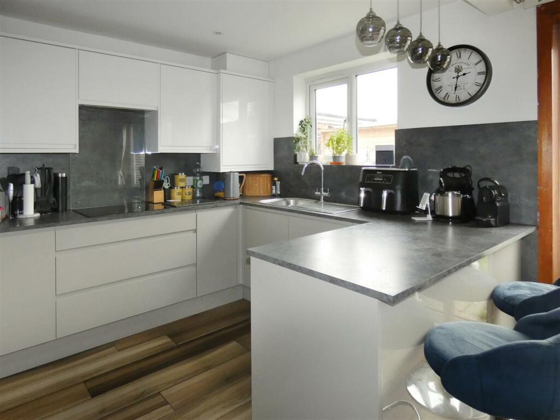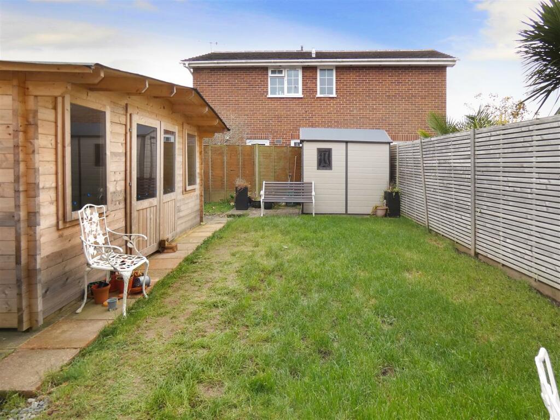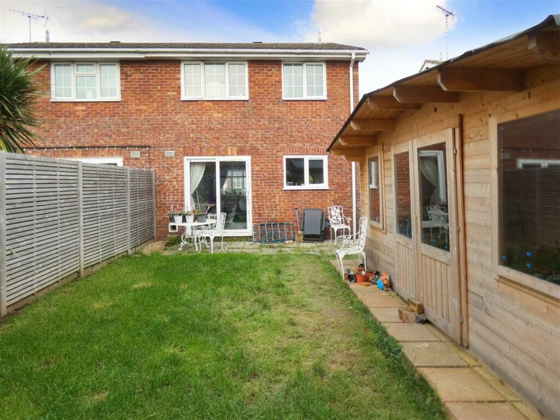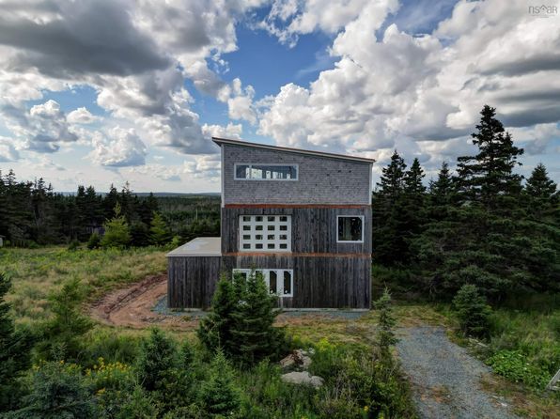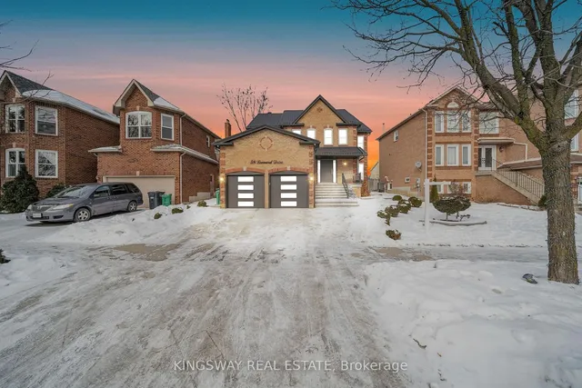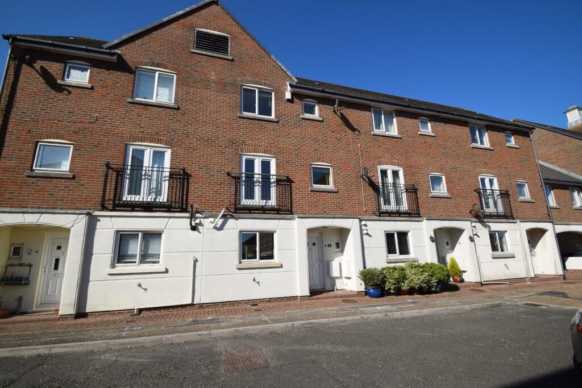Leeward Road, Littlehampton
For Sale : GBP 385000
Details
Bed Rooms
4
Bath Rooms
1
Property Type
Semi-Detached
Description
Property Details: • Type: Semi-Detached • Tenure: N/A • Floor Area: N/A
Key Features: • Semi-Detached House • Four Bedrooms • Lounge • Open Plan Kitchen/Dining Room • Refitted Kitchen • First-Floor Shower & Ground Floor Cloakrom • Doule Glazing & Gas Central Heating • Enclosed Rear Garden • Private Driveway • EER: C
Location: • Nearest Station: N/A • Distance to Station: N/A
Agent Information: • Address: 94 The Street, Rustington, BN16 3NJ
Full Description: We are delighted to offer for sale this modern semi-detached house located in a popular road on the ' Beaumont Park' development. The property offers spacious accommodation comprising; four bedrooms (two with built in storage), lounge with feature bay window, a kitchen/dining room that overlooks the rear garden and is refitted with a range of contemporary style units and integral appliances.The property also offers a first floor shower room/w.c, ground floor cloakroom and an enclosed rear garden with large timber cabin, perfect for various uses such as a home office, gym or playroom. Additional features include gas heating, double glazing, and a private driveway for convenient parking.Summary - We are delighted to offer for sale this modern semi-detached house located in a popular road on the ' Beaumont Park' development. The property offers spacious accommodation comprising; four bedrooms (two with built in storage), lounge with feature bay window, a kitchen/dining room that overlooks the rear garden and is refitted with a range of contemporary style units and integral appliances.The property also offers a first floor shower room/w.c, ground floor cloakroom and an enclosed rear garden with large timber cabin, perfect for various uses such as a home office, gym or playroom. Additional features include gas heating, double glazing, and a private driveway for convenient parking.Lounge - 4.52m x 3.33m (14'10 x 10'11) - Kitchen - 2.51m x 3.07m (8'3 x 10'1) - Dining Area - 3.58m x 2.67m (11'9 x 8'9) - Bedroom - 4.47m x 2.79m (14'8 x 9'2) - Bedroom - 3.12m x 2.57m (10'3 x 8'5) - Bedroom - 2.31m x 3.51m (7'7 x 11'6) - Bedroom - 2.54m x 1.98m (8'4 x 6'6) - Cabin - 5 x 3 (16'4" x 9'10" ) - Brochures11 Leeward Road, Draft Sales Brochure.pdfEPC
Location
Address
Leeward Road, Littlehampton
City
Leeward Road
Features And Finishes
Semi-Detached House, Four Bedrooms, Lounge, Open Plan Kitchen/Dining Room, Refitted Kitchen, First-Floor Shower & Ground Floor Cloakrom, Doule Glazing & Gas Central Heating, Enclosed Rear Garden, Private Driveway, EER: C
Legal Notice
Our comprehensive database is populated by our meticulous research and analysis of public data. MirrorRealEstate strives for accuracy and we make every effort to verify the information. However, MirrorRealEstate is not liable for the use or misuse of the site's information. The information displayed on MirrorRealEstate.com is for reference only.
Real Estate Broker
Glyn-Jones & Co, Rustington
Brokerage
Glyn-Jones & Co, Rustington
Profile Brokerage WebsiteTop Tags
Likes
0
Views
10
Related Homes
