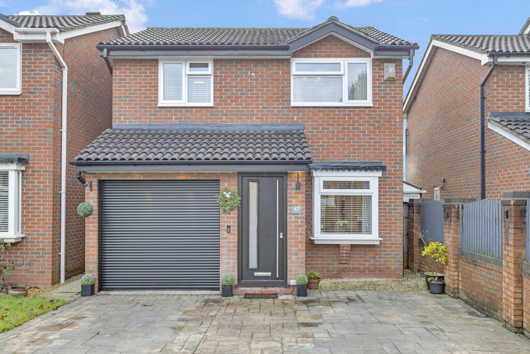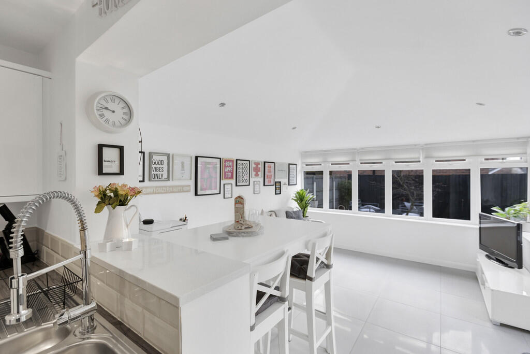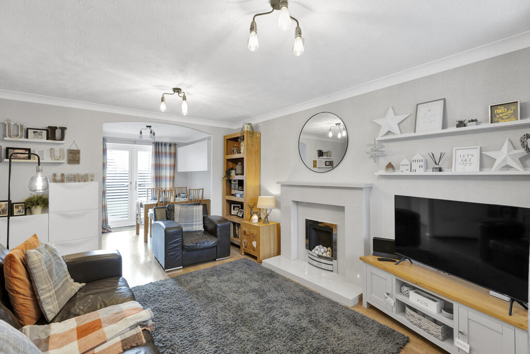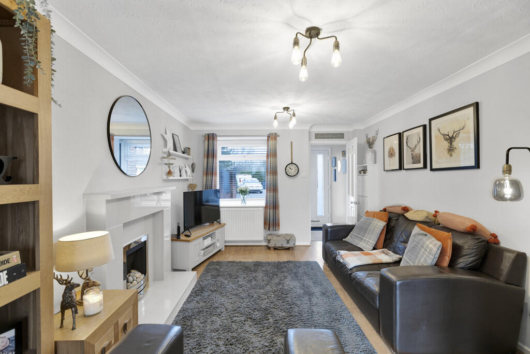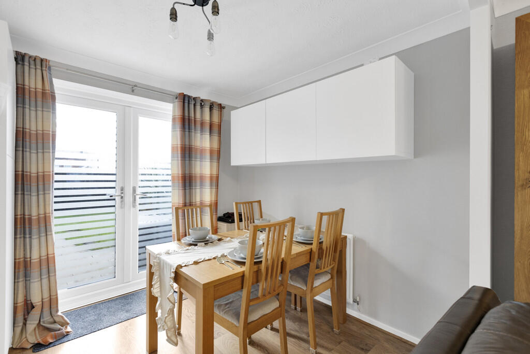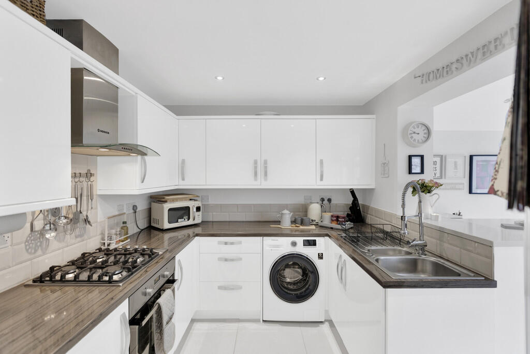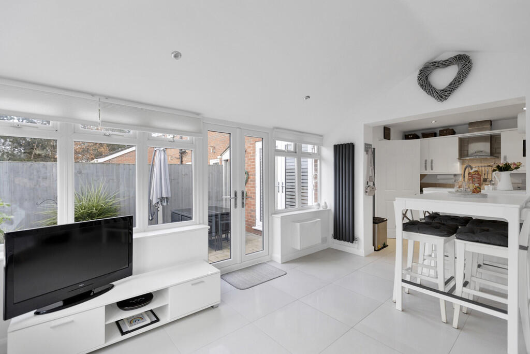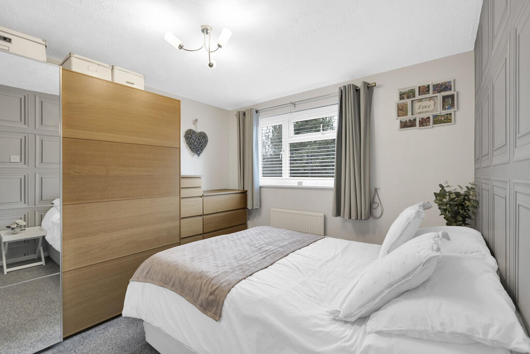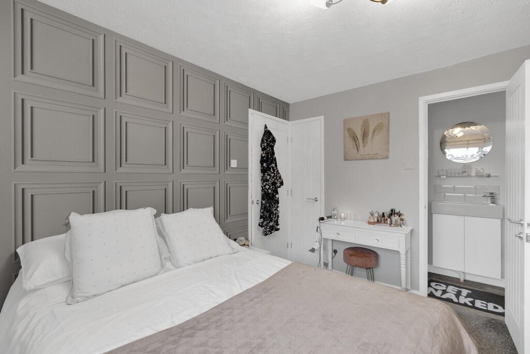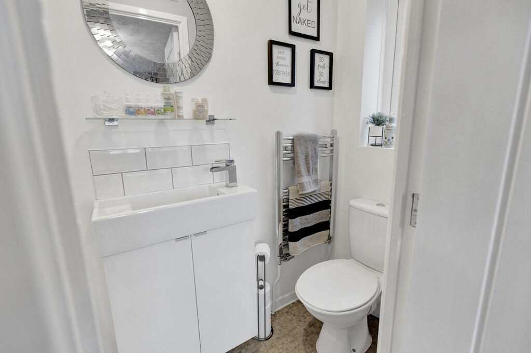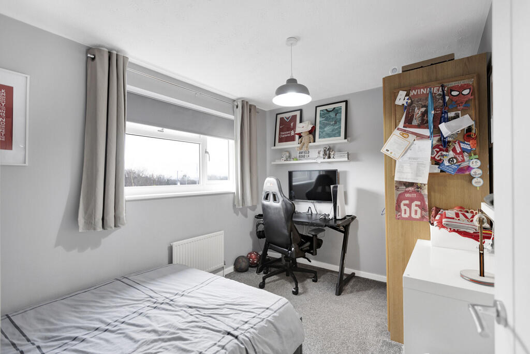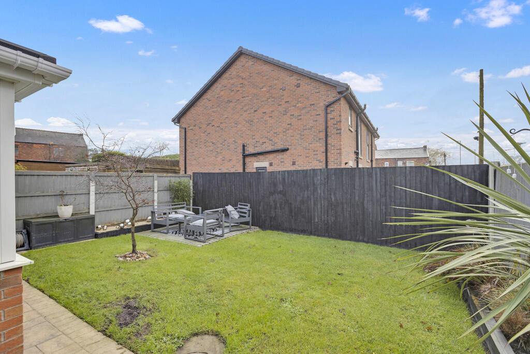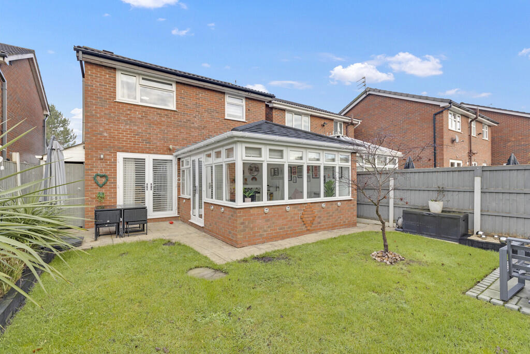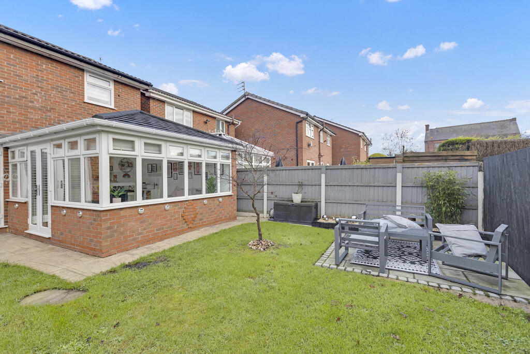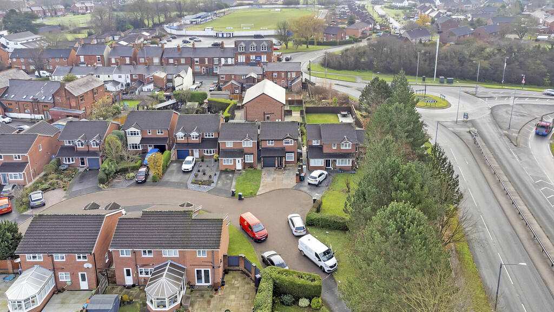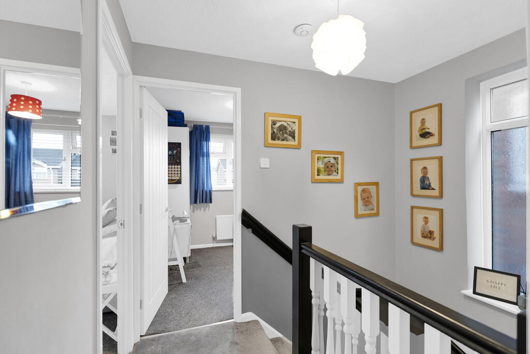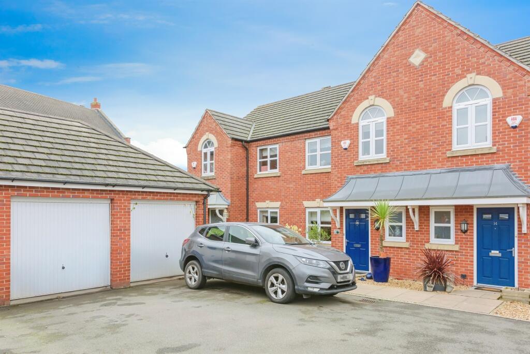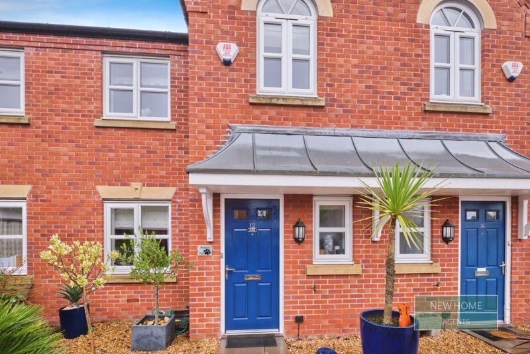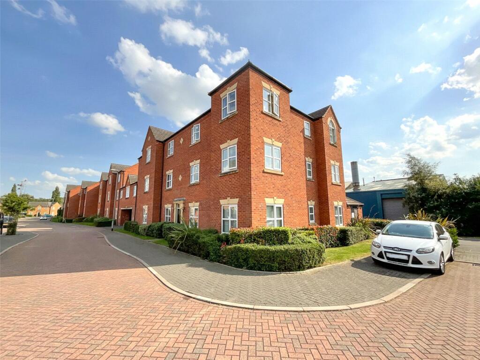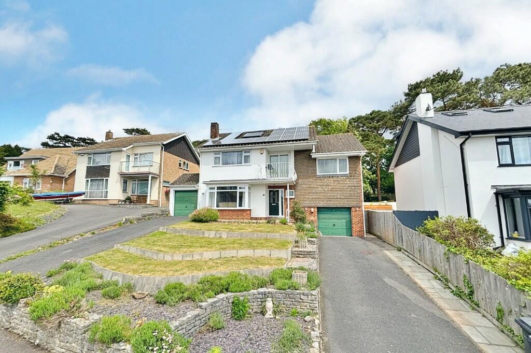Leven Avenue, Winsford
For Sale : GBP 270000
Details
Bed Rooms
3
Bath Rooms
2
Property Type
Detached
Description
Property Details: • Type: Detached • Tenure: N/A • Floor Area: N/A
Key Features: • A stunning extended detached home • Lounge through diner • Amazing kitchen with family room • Three bedrooms • En-suite and family bathroom • Drive way and garage • Low maintenance rear garden • Council tax band C • Tenure: Freehold • Viewing a must to fully appreciate
Location: • Nearest Station: N/A • Distance to Station: N/A
Agent Information: • Address: 44 - 46 High Street, Northwich, Cheshire, CW9 5BE
Full Description: ENTRANCE PORCH Accessed via the entrance door, a window to the side elevation and a door leads to lounge. LOUNGE 14' 7" x 10' 7" (4.44m x 3.23m) With a double glazed window to the front elevation, wall mounted radiator, feature fire place with living flame gas fire. Stairs rise to the first floor, access through to the dining room. DINING ROOM 9' 06" x 8' 39" (2.9m x 3.43m) With double glazed French doors that lead to the garden, wall mounted radiator and a door to the kitchen. KITCHEN 9' 3" x 8' 10" (2.82m x 2.69m) Fitted with a range of high gloss base and wall units with roll top worksurface over incorporating a one and half bowl sink unit and mixer tap. Integrated oven and hob with extraction over, space for fridge, space for washing machine. FAMILY ROOM 11' 8" x 13' 2" (3.56m x 4.01m) A stunning addition to this beautiful home. Built on a dwarf wall, tiled flooring, wall mounted radiator and French doors lead to the garden. LANDING With a double glazed frosted window to the side elevation, doors to the bedrooms and bathroom. BEDROOM ONE 11' 1" x 9' 99" (3.38m x 5.26m) With a double glazed window to the front elevation, wall mounted radiator and a door to the en-suite. EN-SUITE Fitted with a suite comprising low level WC, hand wash basin and vanity unit, shower cubicle and shower, part tiled walls. Double glazed window to the side elevation. BEDROOM TWO 8' 3" x 12' 1" (2.51m x 3.68m) With a double glazed window to the rear elevation and wall mounted radiator. BEDROOM THREE 7' 8" x 8' 5" (2.34m x 2.57m) With a double glazed window to the front elevation and wall mounted radiator. BATHROOM With a double glazed opaque window to the rear elevation. Fitted with a suite comprising low level WC, hand wash basin and panelled bath, chrome towel rail and cupboard housing boiler. EXTERNALLY To the front is driveway providing off road parking and leads to the garage, access to the rear garden. The well presented rear garden is laid to lawn with feature patio area. BrochuresBrochure
Location
Address
Leven Avenue, Winsford
City
Leven Avenue
Features And Finishes
A stunning extended detached home, Lounge through diner, Amazing kitchen with family room, Three bedrooms, En-suite and family bathroom, Drive way and garage, Low maintenance rear garden, Council tax band C, Tenure: Freehold, Viewing a must to fully appreciate
Legal Notice
Our comprehensive database is populated by our meticulous research and analysis of public data. MirrorRealEstate strives for accuracy and we make every effort to verify the information. However, MirrorRealEstate is not liable for the use or misuse of the site's information. The information displayed on MirrorRealEstate.com is for reference only.
Real Estate Broker
Coulby Conduct, Northwich
Brokerage
Coulby Conduct, Northwich
Profile Brokerage WebsiteTop Tags
Council tax band CLikes
0
Views
11
Related Homes
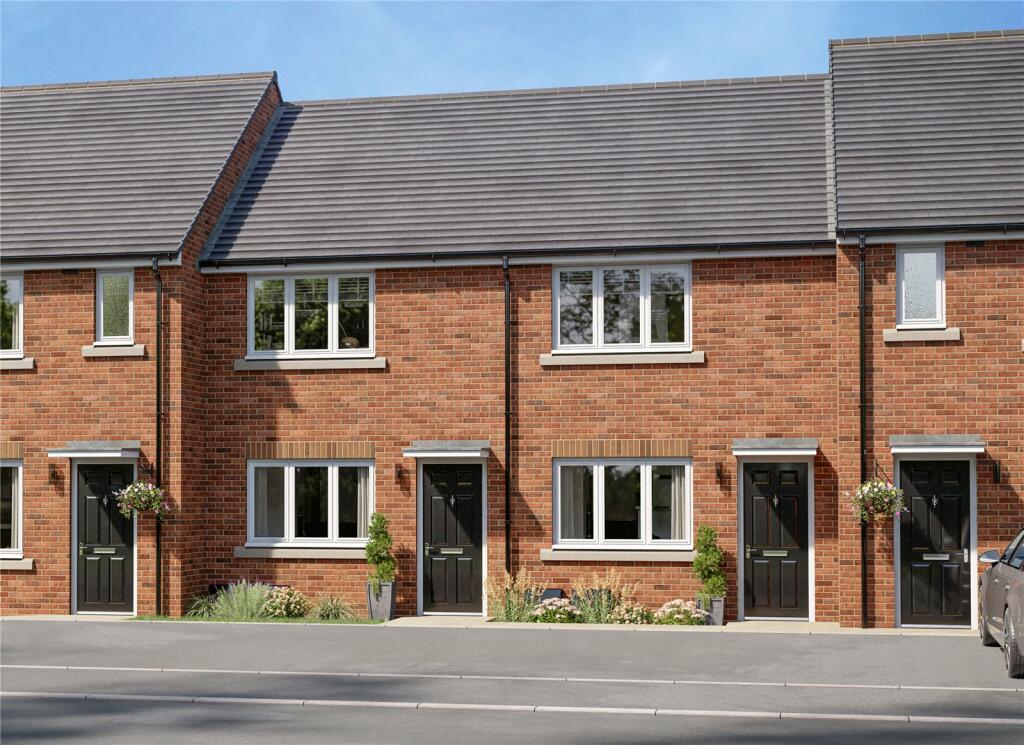


2155 James Alley, Atlanta, DeKalb County, GA, 30345 Atlanta GA US
For Sale: USD1,400,000

12168 Leven Ln, Los Angeles, Los Angeles County, CA, 90049 Los Angeles CA US
For Sale: USD2,690,000

1247 Holly Street NW , Atlanta, Fulton County, GA, 30318 Atlanta GA US
For Sale: USD898,000

1247 Holly Street NW Unit A & B, Atlanta, Fulton County, GA, 30318 Atlanta GA US
For Sale: USD1,796,000

1247 Holly Street NW Unit B, Atlanta, Fulton County, GA, 30318 Atlanta GA US
For Sale: USD898,000

