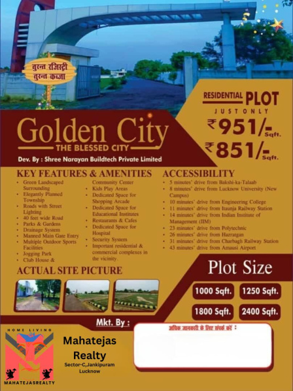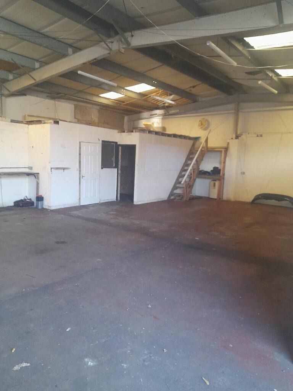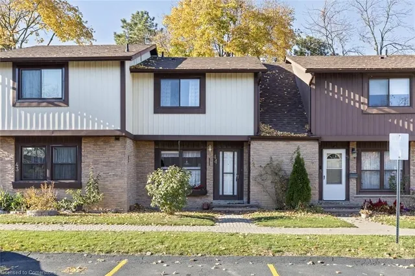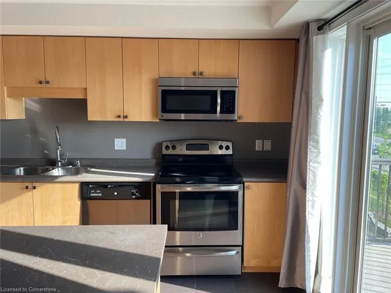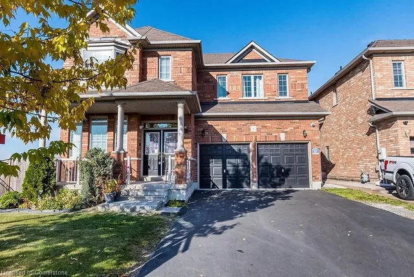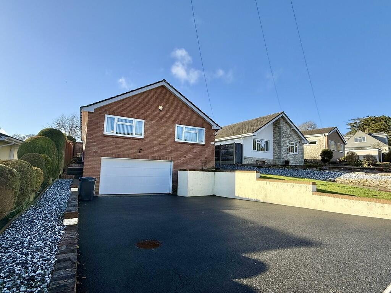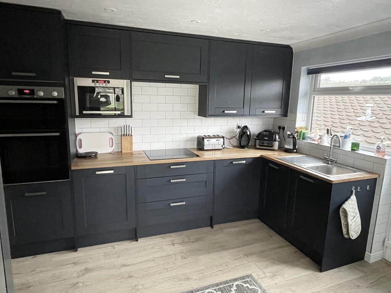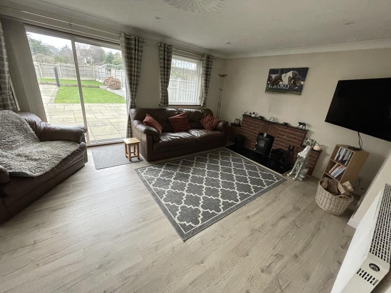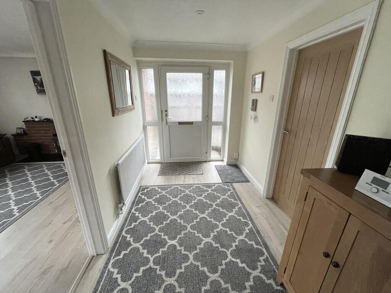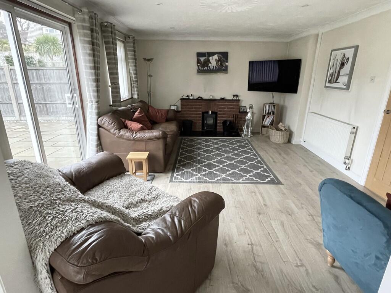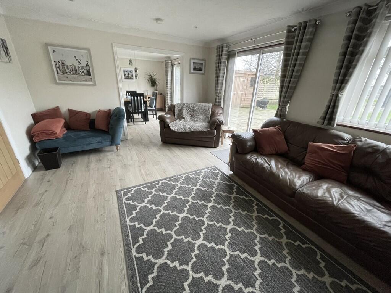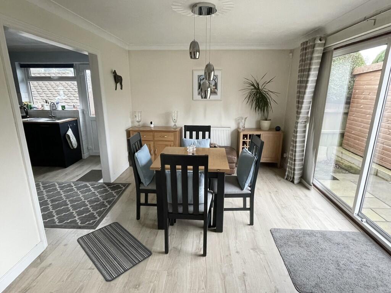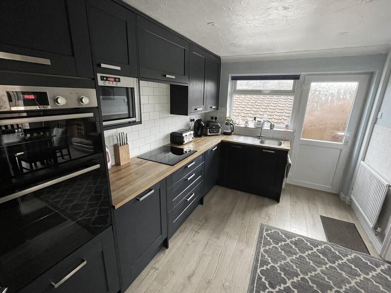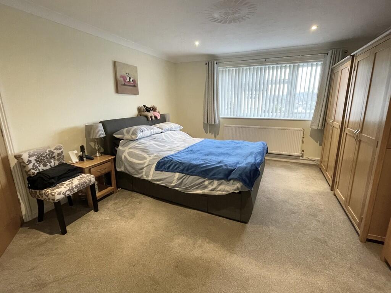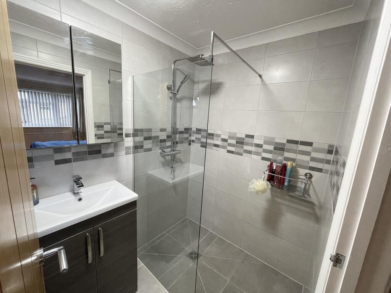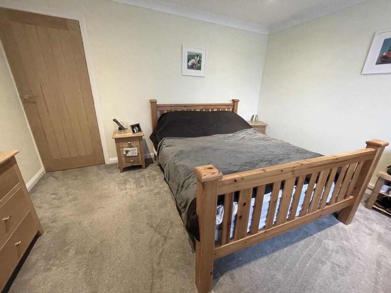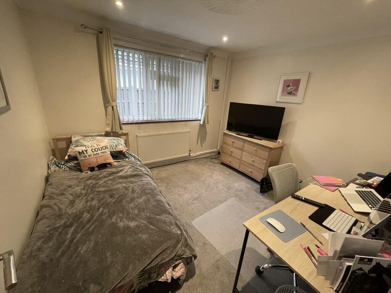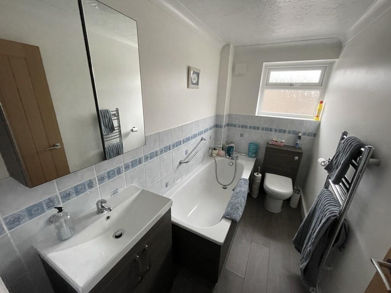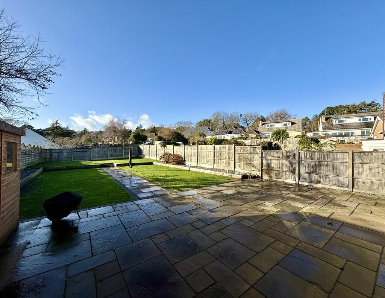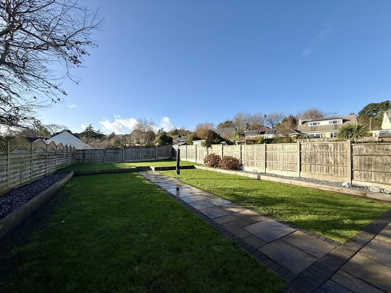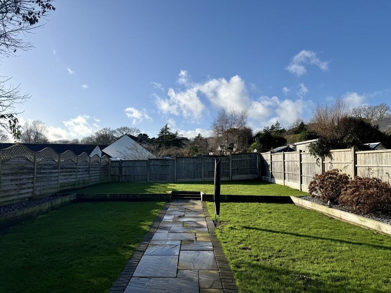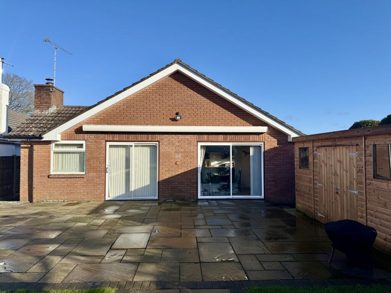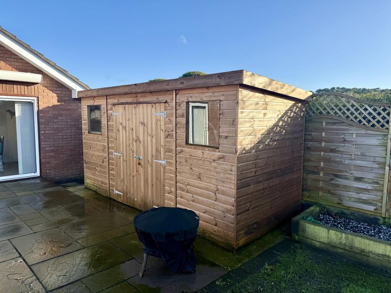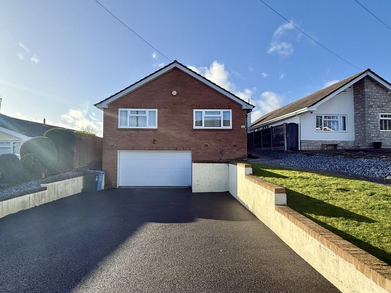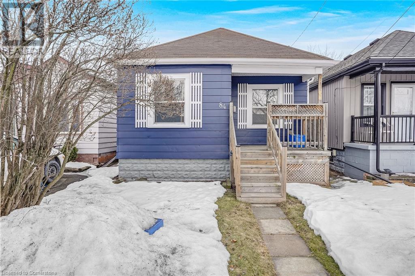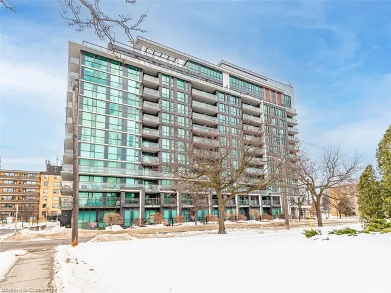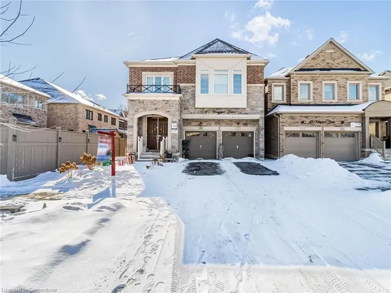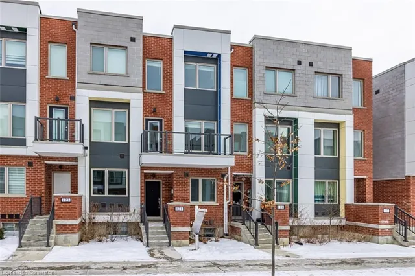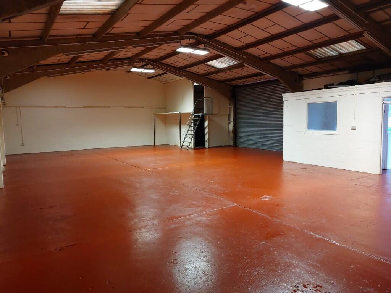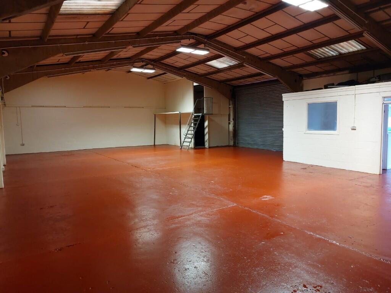Lewesdon Drive, Broadstone
For Sale : GBP 625000
Details
Bed Rooms
3
Property Type
Detached Bungalow
Description
Property Details: • Type: Detached Bungalow • Tenure: N/A • Floor Area: N/A
Key Features: • THREE DOUBLE BEDROOMS • LIVING ROOM WITH WOODBURNER • DINING ROOM • WELL FITTED KITCHEN • MASTER EN SUITE • LARGE SOUTH WEST FACING GARDEN • FOUR CAR GARAGE • AUTOMATED LIFT TO LOWER GROUND FLOOR • ELECTRIC CAR CHARGING POINT • MUST BE VIEWED
Location: • Nearest Station: N/A • Distance to Station: N/A
Agent Information: • Address: 219 Lower Blandford Road, Broadstone, BH18 8DN
Full Description: SUMMARY An exceptional opportunity to acquire an individually built three double bedroom detached bungalow set on a large plot with an outstanding south westerly facing rear garden and integral four car garage, located within easy reach of renowned local schools and the village centre. THE PROPERTY A level footpath leads alongside the property to the front door which in turn provides access to the spacious reception hall. There is a cloakroom, whilst to the right a door leads into the excellent living room with wood burner. This room continues to the dining room and both reception rooms having sliding patio doors leading out to the garden. There is a well fitted kitchen with integrated appliances and from the hallway one will find themselves leading to the inner hallway where one will find three double bedrooms, the main bedroom having the benefit of a well appointed en-suite shower room and a front aspect providing a view across Broadstone. To complete the picture, there is a family bathroom, together with doors leading to the automated lift which serves the lower ground floor where you will find the four car garage and utility room. There is an outstanding level south westerly facing rear garden with lawned areas dissected by a pathway leading from the extensive patio/entertaining area. Large timber garden store. An exceptional property with many outstanding features meriting early viewing! SPACIOUS RECEPTION HALL 13' 8" x 6' 8" (4.17m x 2.03m) CLOAKROOM EXCELLENT LIVING ROOM 16' 6" x 12' 10" (5.03m x 3.91m) With fireplace and wood burner DINING ROOM 13' x 10' 6" (3.96m x 3.2m) WELL APPOINTED KITCHEN 13' 2" x 9' (4.01m x 2.74m) With integrated appliances INNER HALLWAY MASTER BEDROOM 14' 8" x 13' 2" (4.47m x 4.01m) WELL APPOINTED EN-SUITE SHOWER ROOM BEDROOM 2 13' x 11' 6" (3.96m x 3.51m) BEDROOM 3 10' 8" x 10' (3.25m x 3.05m) FAMILY BATHROOM LANDSCAPED FRONT GARDEN With extensive driveway leading to integral four car garage measuring approximately 26' x 26' with electronically operated sectional door. Utility area within garage. AGENTS' NOTE This lower ground floor area has the benefit of an automated lift from the main property and is suitable for conversion to annex accommodation if so desired. REAR GARDEN Approximately 80' south westerly facing rear garden Brochures4 Page Portrait
Location
Address
Lewesdon Drive, Broadstone
City
Lewesdon Drive
Features And Finishes
THREE DOUBLE BEDROOMS, LIVING ROOM WITH WOODBURNER, DINING ROOM, WELL FITTED KITCHEN, MASTER EN SUITE, LARGE SOUTH WEST FACING GARDEN, FOUR CAR GARAGE, AUTOMATED LIFT TO LOWER GROUND FLOOR, ELECTRIC CAR CHARGING POINT, MUST BE VIEWED
Legal Notice
Our comprehensive database is populated by our meticulous research and analysis of public data. MirrorRealEstate strives for accuracy and we make every effort to verify the information. However, MirrorRealEstate is not liable for the use or misuse of the site's information. The information displayed on MirrorRealEstate.com is for reference only.
Real Estate Broker
Wilson Thomas Limited, Broadstone
Brokerage
Wilson Thomas Limited, Broadstone
Profile Brokerage WebsiteTop Tags
well fitted kitchen four car garageLikes
0
Views
8
Related Homes
