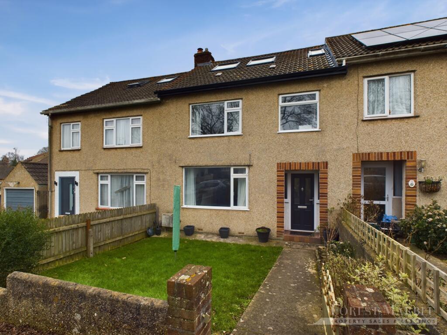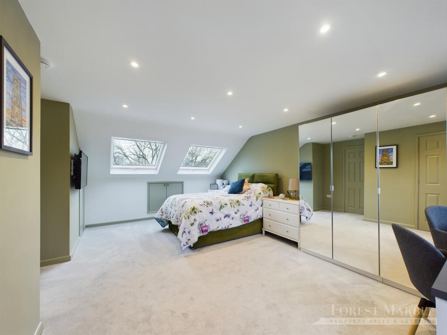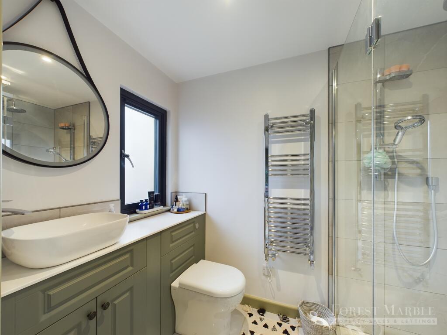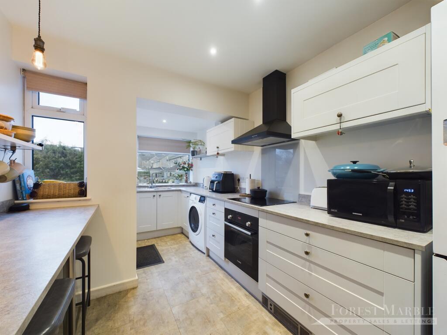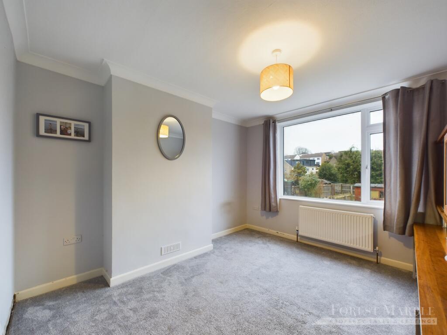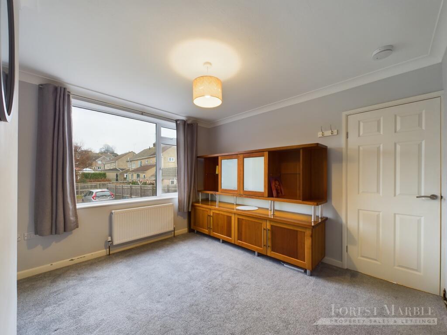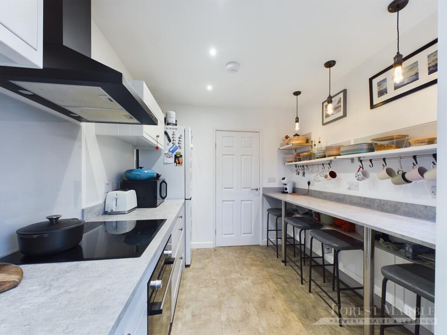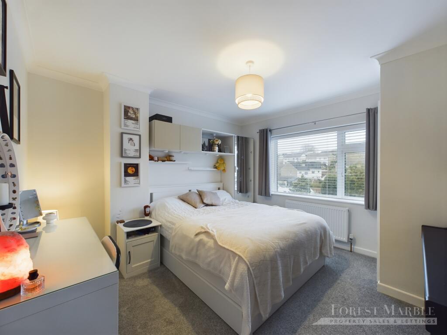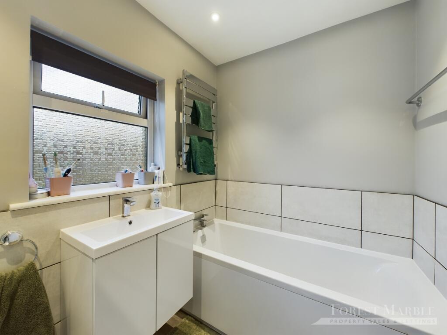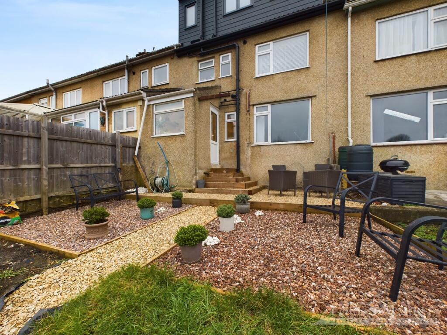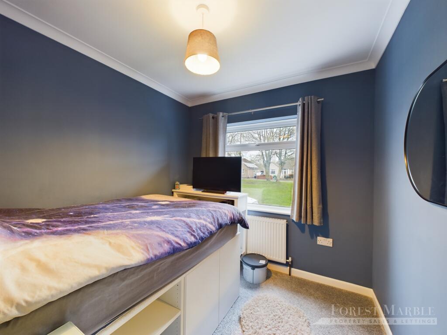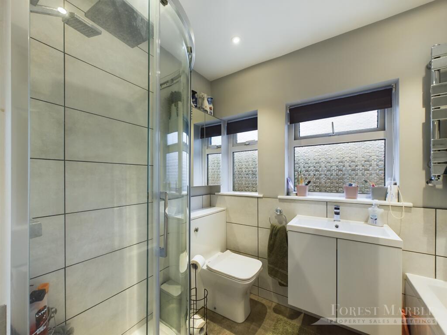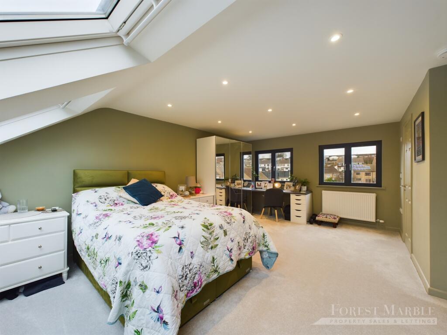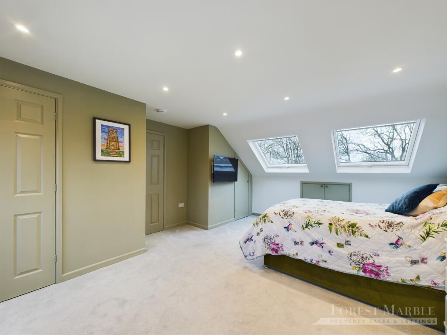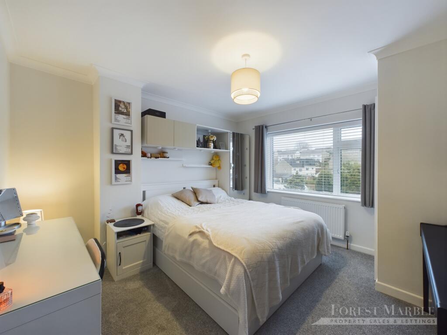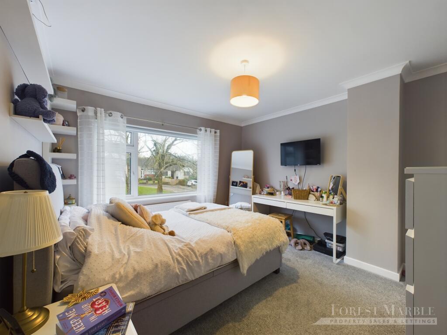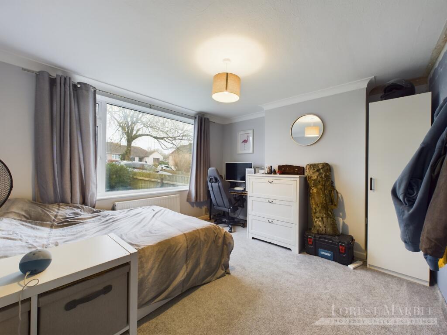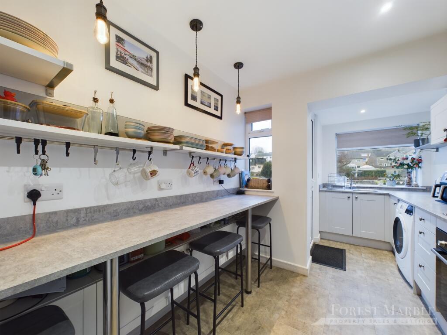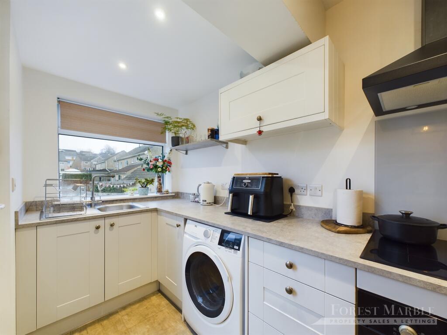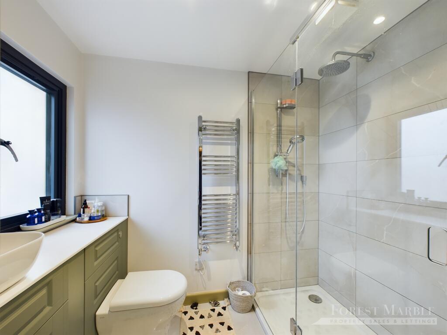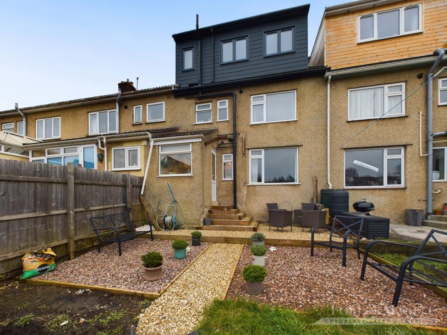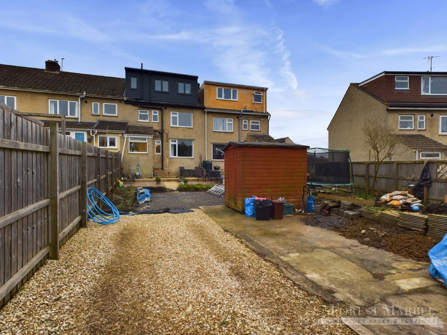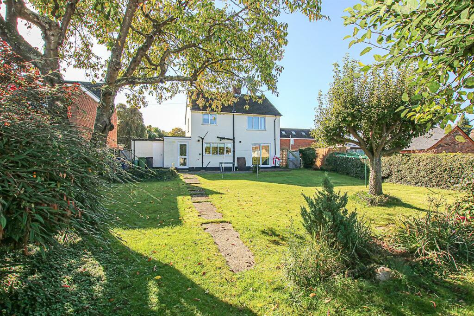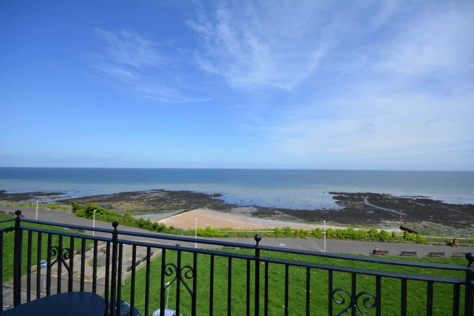Lewis Crescent, Frome
For Sale : GBP 390000
Details
Bed Rooms
4
Bath Rooms
2
Property Type
Terraced
Description
Property Details: • Type: Terraced • Tenure: N/A • Floor Area: N/A
Key Features: • Terraced Family Home • Four Bedrooms • En-Suite Facilities • Off Street Parking • Stunning Loft Conversion • Close to Town Centre
Location: • Nearest Station: N/A • Distance to Station: N/A
Agent Information: • Address: 4 Harris Close, Elworthy Park, Frome, BA11 5JY
Full Description: Interact with the virtual reality tour and call Forest Marble 24/7 to arrange your viewing of this deceptively large mid-terrace family home. The home has been considerably updated, improved, and extended and now presents as a fantastic four bedroom property, with accommodation laid out over three floors, and boasting a generous rear garden plot including parking and scope for outbuilding or garage. The ground floor living space will offer you two reception rooms and a stylish, contemporary kitchen but could easily be reconfigured for more open plan style living and our sellers have been sensitive to this during recent modernisation works. Upstairs to the first floor you will find two doubles and single bedroom along with a family bathroom, whilst on the upper floor you will be amazed by the primary bedroom which incorporates storage, dressing space and a beautiful en-suite shower room; not to mention the rooftops views across Frome which can be enjoyed from both front and rear aspects. To interact with the virtual reality tour please follow this link: What our Vendors LoveOur sellers tell us that they have loved living here and have loved creating this substantial home in such a great location. The street, we are told, is very quiet and the neighbours are always friendly. You have really pleasant outlook from the front of the house over the green, which is very pretty, particularly in summer when the trees are in full leaf and make for a beautiful setting. From here the town centre is easily reachable, as are the local schools and Frome College that is just a few minutes walk away. The extension to the loft has given the home a new dimension and the amount of space that is allows them is especially noteworthy.what3words: bottle.period.triedEntrance Hall6.25ft x 12.92ftmaxLiving Room12.5ft x 11.33ftDining Room10.58ft x 11.42ftKitchen8ft x 14.83ftmaxFirst Floor Landing7.83ft x 8.75ftmaxBedroom Two11.08ft x 11.5ftBedroom Three10.92ft x 11.42ftBedroom Four7.92ft x 8.5ftFamily Bathroom7.83ft x 5.42ftUpper Landing2.58ft x 3ftBedroom One12ft x 18.33ftplus recessEn-Suite4.92ft x 7.5ftDirectionsFrom our office turn left onto Wallbridge and left again onto New Road. Follow this road under the railway bridge as it becomes Rodden Road and turn left at the traffic lights onto Berkley Road. At the end of the road, turn left onto North Parade and then right onto Welshmill Road. When you reach the park on the left hand side, continue before turning right onto Park Hill drive. Turn right onto Lewis Crescent, and the property will be found on your left.Agent NotesAt Forest Marble estate agents we bring together all of the latest technology and techniques available to sell or let your home; by listening to your specific requirements we will work with you so that together we can achieve the best possible price for your property. By using our unique customer guarantee we will give you access to a true 24/7 service (we are available when you are free to talk), local knowledge, experience and connections that you will find will deliver the service you finally want from your estate agent. Years of local knowledge covering Frome, Westbury, Warminster, Radstock, Midsomer Norton and all surrounding villages. We offer a full range of services including Sales, Lettings, Independent Financial Advice and conveyancing. In fact everything you need to help you move.BrochuresBrochure 1
Location
Address
Lewis Crescent, Frome
City
Lewis Crescent
Features And Finishes
Terraced Family Home, Four Bedrooms, En-Suite Facilities, Off Street Parking, Stunning Loft Conversion, Close to Town Centre
Legal Notice
Our comprehensive database is populated by our meticulous research and analysis of public data. MirrorRealEstate strives for accuracy and we make every effort to verify the information. However, MirrorRealEstate is not liable for the use or misuse of the site's information. The information displayed on MirrorRealEstate.com is for reference only.
Related Homes








