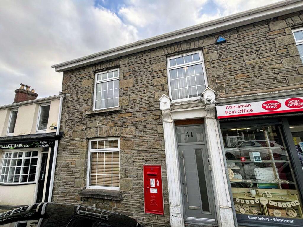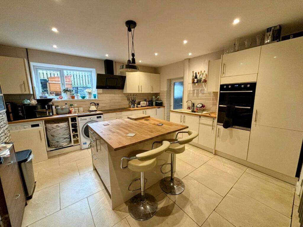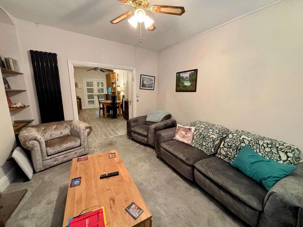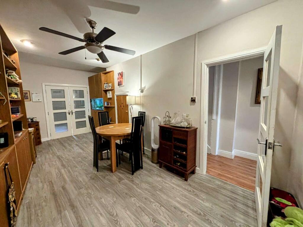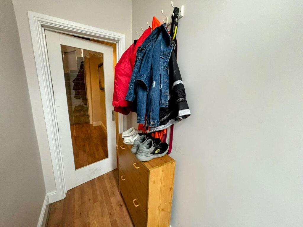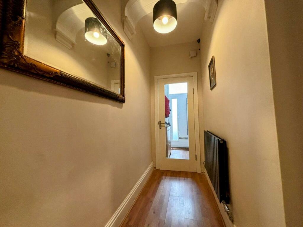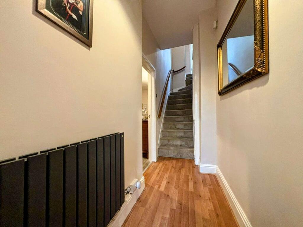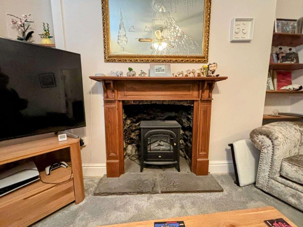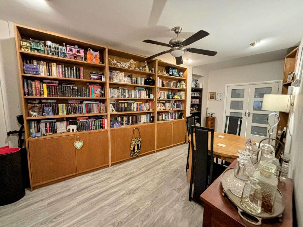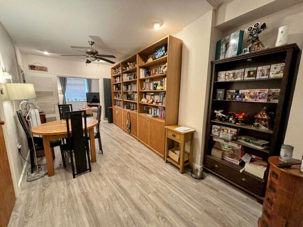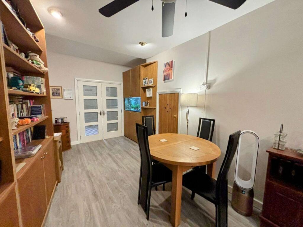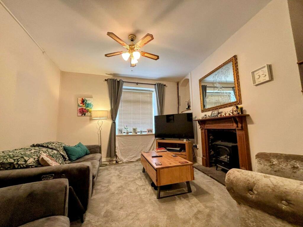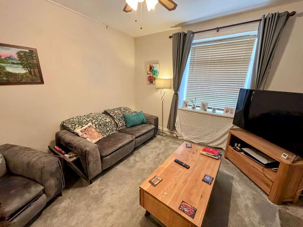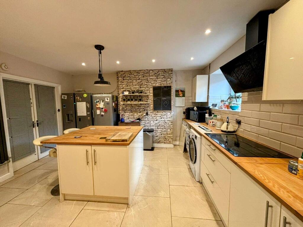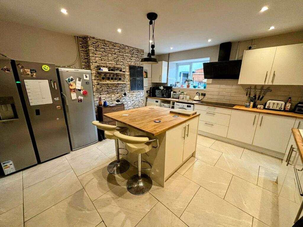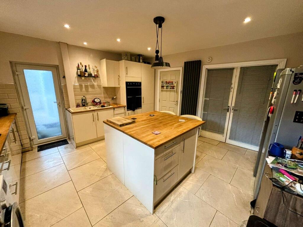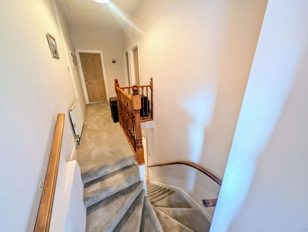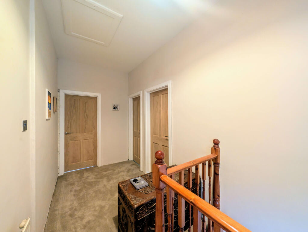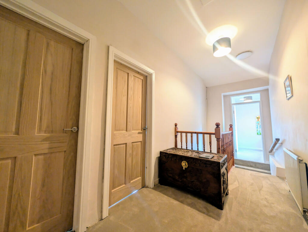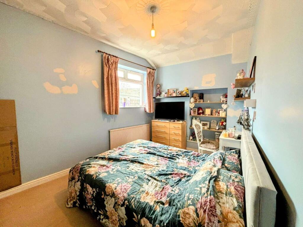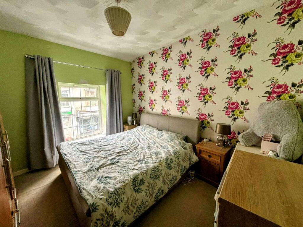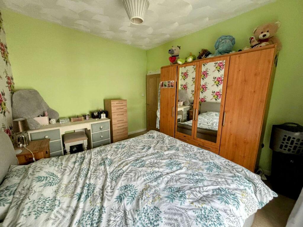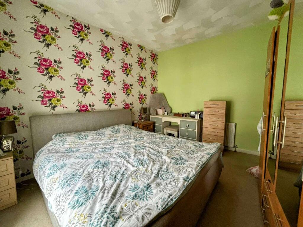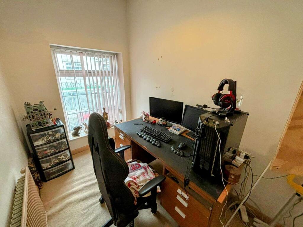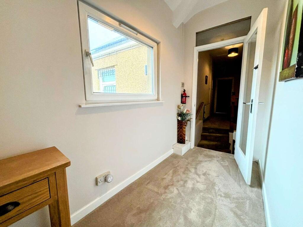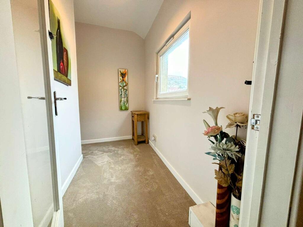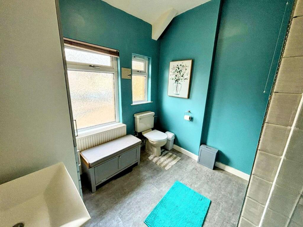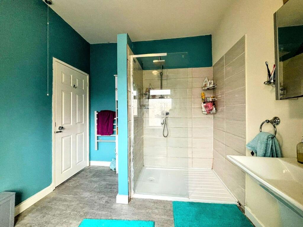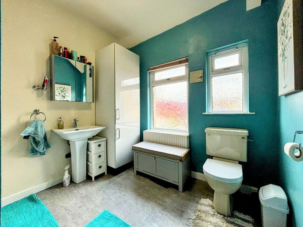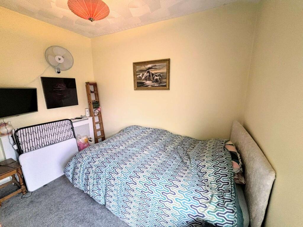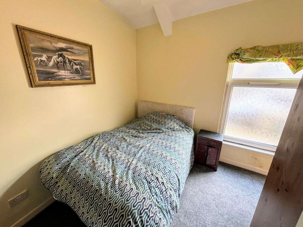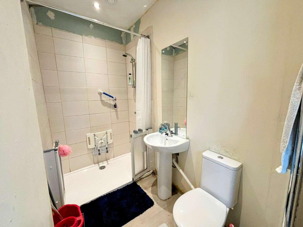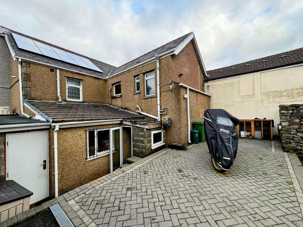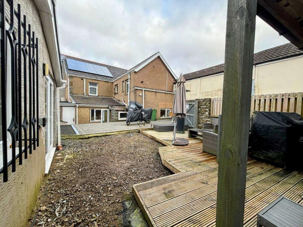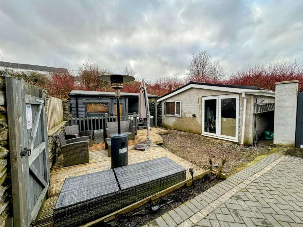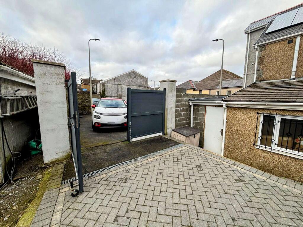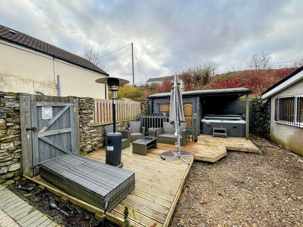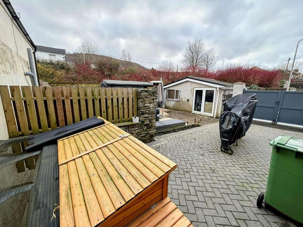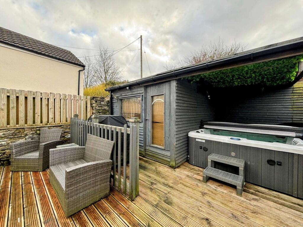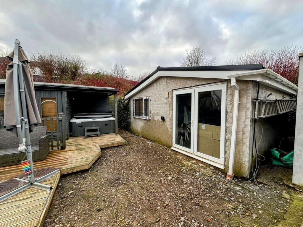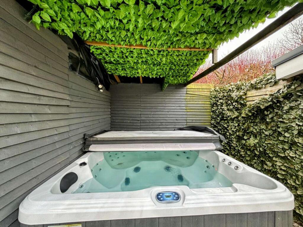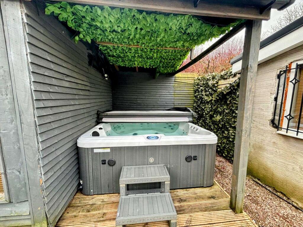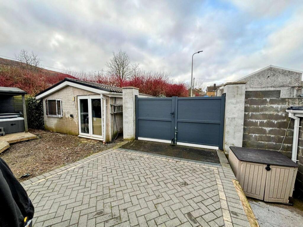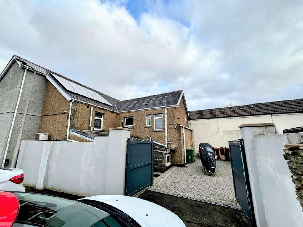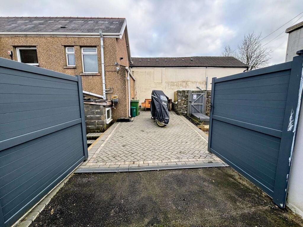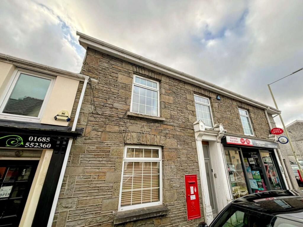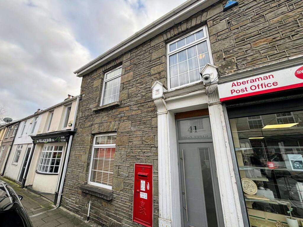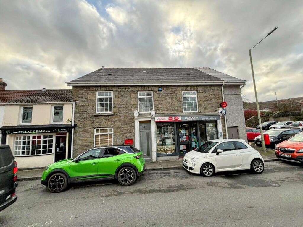Lewis Street, Aberaman
For Sale : GBP 220000
Details
Bed Rooms
4
Bath Rooms
2
Property Type
Terraced
Description
Property Details: • Type: Terraced • Tenure: N/A • Floor Area: N/A
Key Features: • 4 SPACIOUS BEDROOMS • EN-SUITE • OFF-ROAD PARKING • EXPANSIVE GARDEN • VERSATILE OUT BUILIDINGS
Location: • Nearest Station: N/A • Distance to Station: N/A
Agent Information: • Address: 22 Oxford Street, Mountain Ash, CF45 3PL
Full Description: This stunning, stone-fronted terraced house on Lewis Street in Aberdare is a must-see! Steeped in history and located right next to the Post Office, the property offers a huge amount of space, perfect for families. The ground floor comprises a welcoming porch and entrance hallway, a spacious lounge, a large dining room, and a massive kitchen/diner with beautiful cream cabinetry, a gorgeous kitchen island, and a walk-in pantry. Upstairs, you’ll find a spacious hallway leading to four bedrooms, including a very large double bedroom, another spacious double bedroom, and a single bedroom. The big family bathroom features a walk-in shower, and there's also a double bedroom at the back of the property with an en-suite, complete with a walk-in accessible shower, toilet, and hand basin. Additionally, the property is equipped with solar panels that generate around £2000 a year from the government, offering a sustainable and cost-effective energy source. Outside, the property boasts a huge garden, a large storage shed attached to the house, and a patio area with gates leading to off-road parking. There’s also decking and a fully insulated outbuilding, perfect as a home office, complete with electricity. The 3-year-old hot tub is included, along with a wooden gazebo, covered in ivy, offering a lovely outdoor retreat. Another versatile outbuilding can be used as a home gym, summer house, or anything else you can imagine. For added convenience, there’s also a hidden storage shed behind an ivy-covered wall, ideal for bikes. The property is located in a prime spot, just a short walk from Aberdare town and close to all local amenities. This is truly a property with enormous potential!Property additional infoPORCH: 2.06 x 1.11Emulsion ceiling and walls. Wooden style laminate flooring. Doorway leading to hallway.HALLWAY: 3.00 x 1.10Emulsion ceilings and walls. Wooden style laminate floors. Power points. Radiator. Doorway leading to dining room. Stairs leading to first floor.DINING ROOM: 6.04 x 3.08Emulsion ceilings and walls. Wooden style laminate floors. Power points. Tower radiator. Doorway leading to kitchen. Entrance to lounge giving an open-plan feel. Double doors to kitchen.LIVING ROOM: 3.88 x 3.46White emulsion ceilings. White Emulsion walls. Grey carpeted flooring. 4 Double sockets. 1 tower radiator. Doorway leading back to dining room. Window facing front of the property. Gas meter under the window. Electric meter in the front right corner of living room.KITCHEN: 4.43 x 4.39Emulsion ceiling with spotlights. Emulsion walls with statement wallpapered wall. Cream marble effect tiled flooring. Cream tile backsplash. Cream cabinetry complemeted by wooden style countertops. Centre island with barstools. Power points. Tower radiator. Window facing rear of the property. Door leading to walk in pantry and rear garden.WALK IN PANTRY: 1.51 x 1.30Emulsion walls and ceiling. Tiled flooring. Power points. LANDING: 8.72 x 1.82Emulsion walls and ceiling. Newly fitted carpeted floors. Doors to bathroom, and bedrooms 1, 2, 3 and 4. Radiator. Power points. UPVC window to side.BEDROOM 1: 4.15 x 2.97Emulsion walls. Artex ceiling. Carpeted floors. Radiator. Power points. UPVC window to side.BEDROOM 2: 3.95 x 3.25Emulsion walls with statement wallpapered wall. Artex ceiling. Carpeted floors. Radiator. Power points. UPVC window to front. BEDROOM 3: 2.83 x 1.83Emulsion walls. Artex ceiling. Carpeted floors. Radiator. Power points. UPVC window to front.BEDROOM 4: 3.23 x 3.23Emulsion walls. Artex ceiling. Carpeted floors. Radiator. Power points. UPVC window to side. Door to en-suite. BEDROOM 4 EN-SUITE: 2.57 x 1.37 Wooden style laminate flooring. Emulsion walls. Artex ceiling with spotlights. Accessible walk in shower. Toilet. Handbasin.BATHROOM: 2.96 x 2.63Emulsion walls and ceiling. Grey marble tiles laid on floor. Large walk in shower. Toilet. Hand basin. Built in grey storgae cupboard. Radiator. Heated towel rail. UPVC windows to side.OUT BUILDING : 5.07 x 3.74Concrete built out building currently used as home gym. UPVC double doors and UPVC window to front.HOT TUB ROOM:Hot tub housed in wooden built gazeebo covered in decorative artifical ivyREAR GARDEN:Patio area with side gated providing off-road parking. Decking area. OUTDOOR OFFICE:Fully insulated outdoor home office with UPVC window and wooden door. Electricity throughout. BrochuresBrochure 1
Location
Address
Lewis Street, Aberaman
City
Lewis Street
Features And Finishes
4 SPACIOUS BEDROOMS, EN-SUITE, OFF-ROAD PARKING, EXPANSIVE GARDEN, VERSATILE OUT BUILIDINGS
Legal Notice
Our comprehensive database is populated by our meticulous research and analysis of public data. MirrorRealEstate strives for accuracy and we make every effort to verify the information. However, MirrorRealEstate is not liable for the use or misuse of the site's information. The information displayed on MirrorRealEstate.com is for reference only.
Real Estate Broker
T Samuel Estate Agents, Mountain Ash
Brokerage
T Samuel Estate Agents, Mountain Ash
Profile Brokerage WebsiteTop Tags
spacious lounge large dining room four bedrooms EN-SUITELikes
0
Views
42
Related Homes

71 Dr. Lewis Johnston Street, South Farmington, Nova Scotia
For Sale: CAD550,000
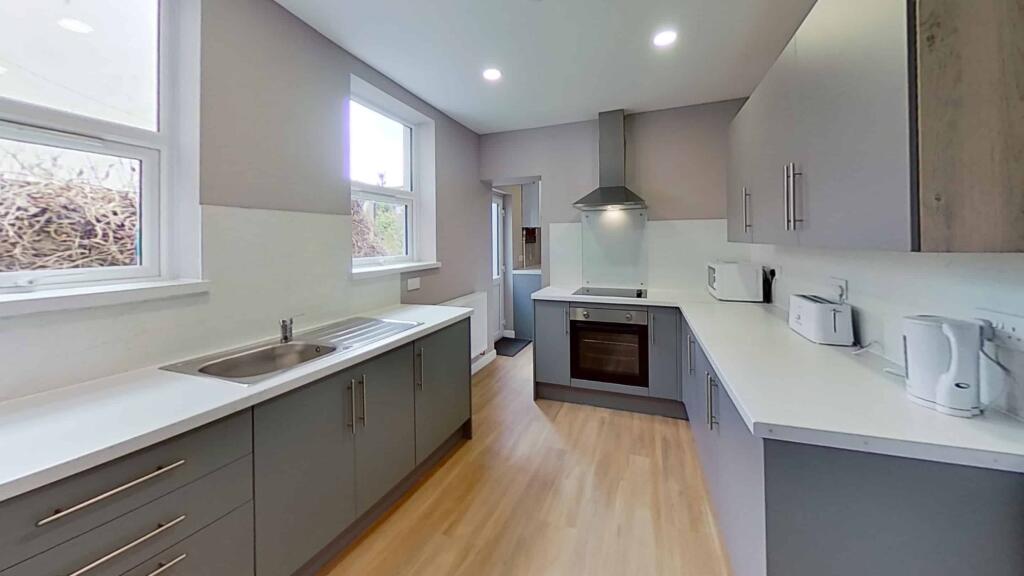



20608 93 AV NW, Edmonton, Alberta, T5T4K6 Edmonton AB CA
For Sale: CAD349,900

222 Lewis Avenue, Brooklyn, NY, 11221 New York City NY US
For Sale: USD1,345,000

605, 240 11 Avenue SW 605, Calgary, Alberta, T2R0C3 Calgary AB CA
For Sale: CAD480,000

