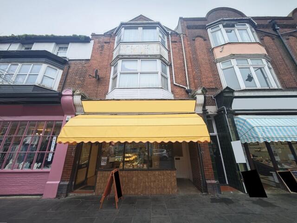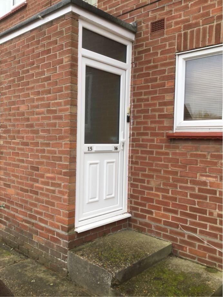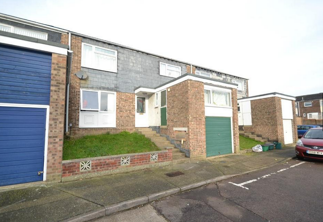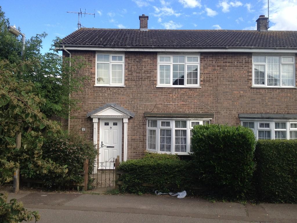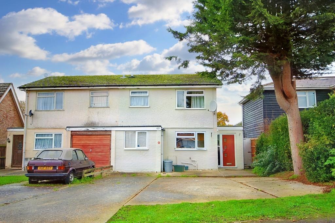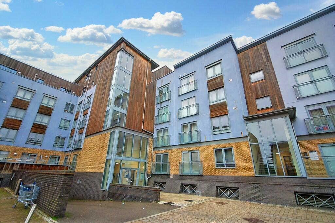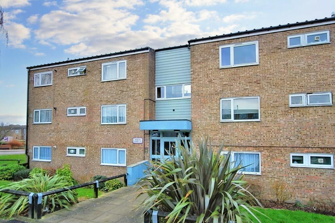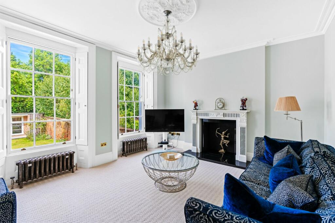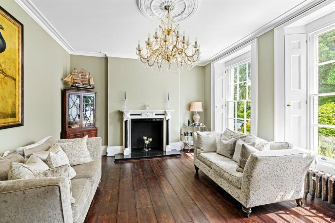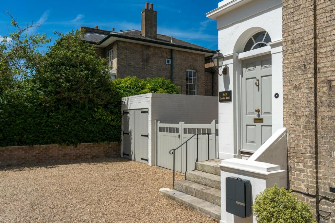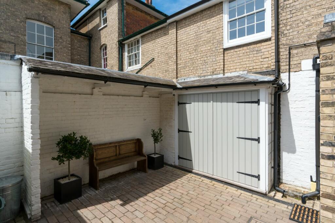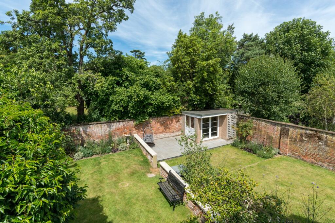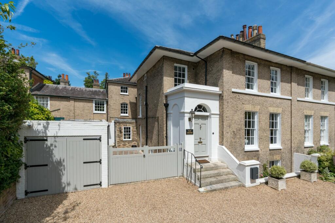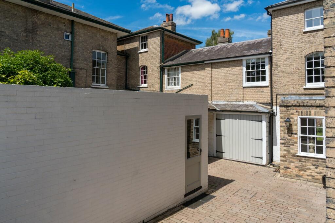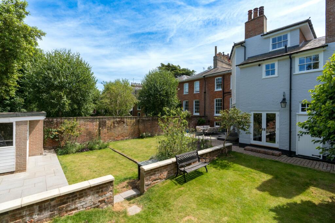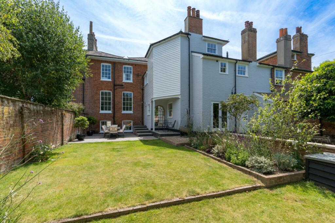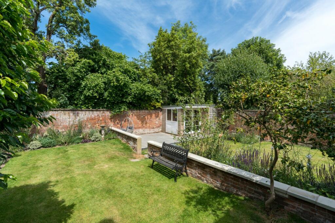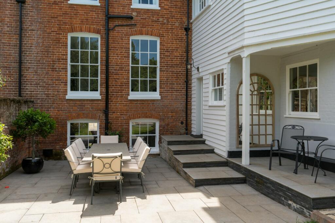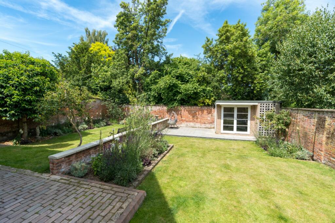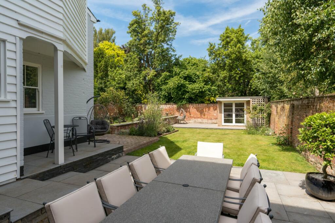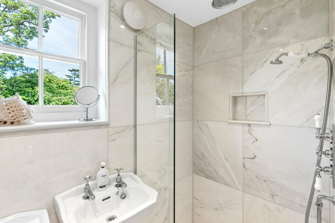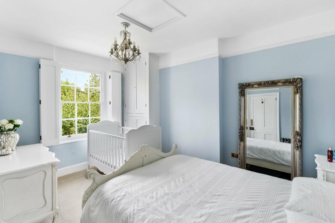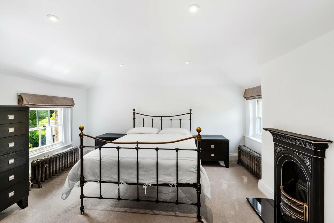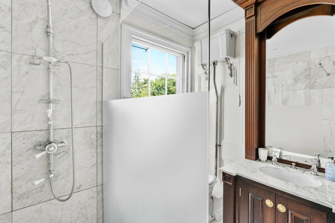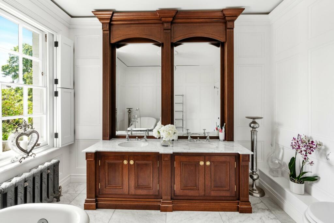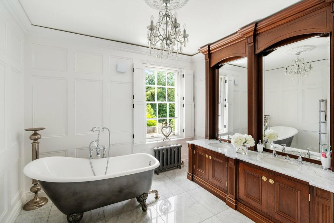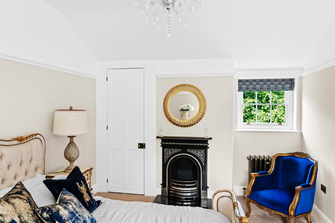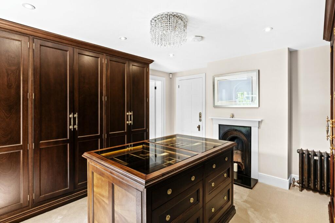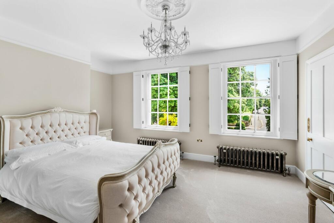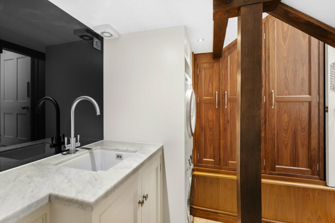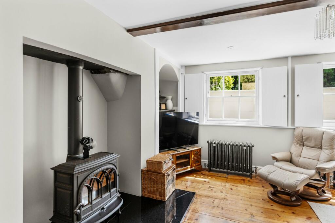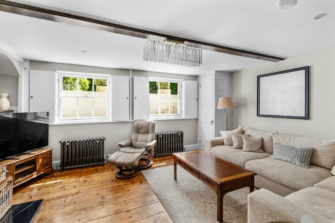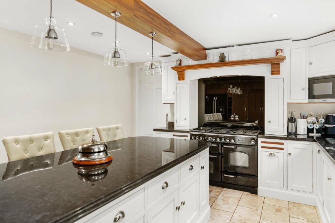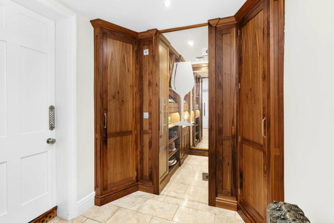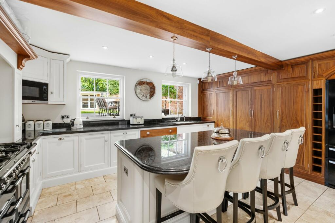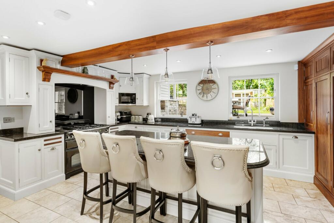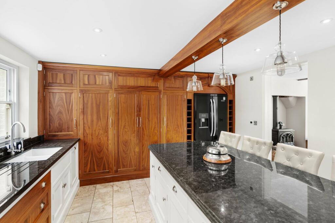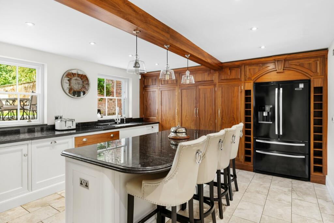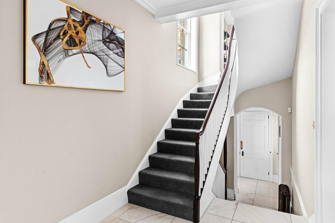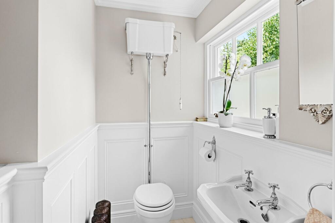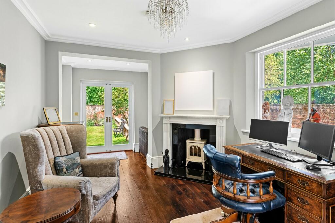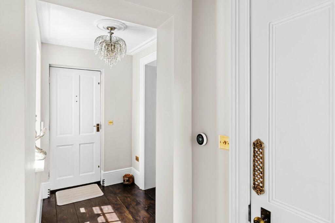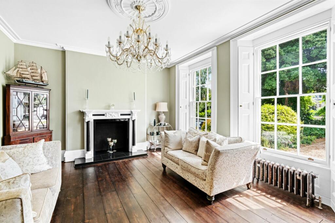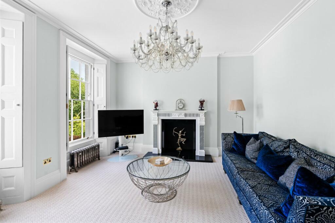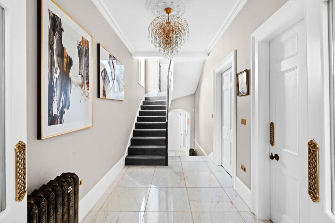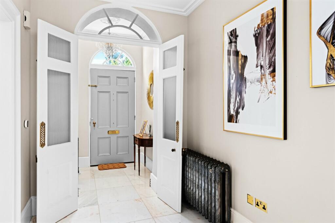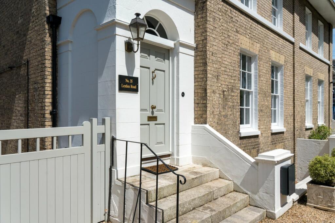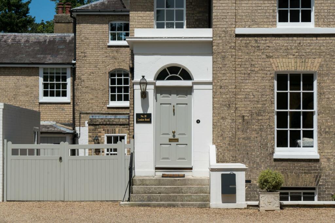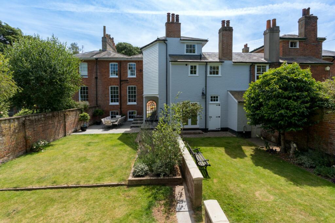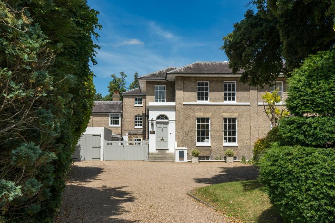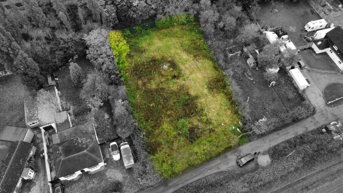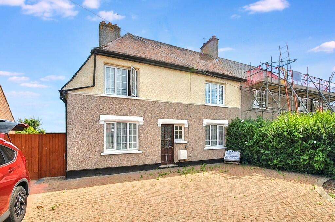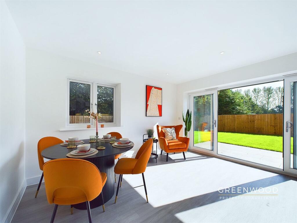Lexden Road, Lexden, Colchester, Essex, CO3
For Sale : GBP 1300000
Details
Bed Rooms
4
Bath Rooms
3
Property Type
Semi-Detached
Description
Property Details: • Type: Semi-Detached • Tenure: N/A • Floor Area: N/A
Key Features: • Meticulously renovated • Four bedroom • Four storeys • Stunning bespoke Kitchen/breakfast room • Wine cellar and utility room • Four reception rooms • Impressive master suite Three bathrooms in all • Detached garage and former stables Extensive driveway Rear garden with outbuildings
Location: • Nearest Station: N/A • Distance to Station: N/A
Agent Information: • Address: 10 Church Street Colchester CO1 1NF
Full Description: An excellent example of classic early C19th architecture, built from grey gault brick linking the former stable building. This property has been subject to a full and sympathetic refurbishment programme - combining both original and contemporary aesthetics blended together seamlessly to create sophisticated living space. Inside the accommodation extends to 3412 sqft and is spread over four levels.Steps lead up to an attractive entrance door with fanlight to the entrance vestibule, marble flooring flows throughout the impressive hallway which has two staircases leading the lower and upper levels. From the main hallway access is granted to the equally sized dining room and sitting room whilst located at the bottom of the stairs you will find the side access entrance door, cloaks w/c, garden room which has access to the former stables - both the stables and garden room give access to the rear garden. The lower ground floor comprises; bespoke wine cellar, stunning and comprehensive bespoke kitchen/breakfast room, family room and utility room.A spacious first floor landing gives way to two bedrooms, luxurious family bathroom, shower room and the impressive master suite incorporating a stunning dressing room and en-suite shower. The accommodation is completed with an a further bedroom on the second floor.Outside the property is set well back from Lexden Road and is approached by an extensive driveway providing ample off road parking whilst creating a great first impression of the house. There is a detached garage and double gates leading to the courtyard and the former stables whilst also providing side access to the house. The rear garden is laid to lawn with sun terrace and two outbuildings. WHATS NEARBY The property is a short stroll to the town centre with its diverse shopping facilities and is also within easy reach of excellent choice of schooling facilities including Girls High School, Colchester High School, Royal Grammar, Oxford House, St Marys and Sixth Form College. Colchester's North Station is also in easy access serving London's Liverpool Street with approximate journey time of 45 minutes. The property also enjoys excellent access to the A12 southbound at junction 27, and north and southbound at junction 26.WITHIN EASY REACH Lexden Road is ideally situated for families and commuters alike with easy access to the town centre. The town itself offers a variety of national retailers and specialist shops and has a vibrant nightlife with restaurants catering for most tastes, plus a multi screen cinema and two theatres. Trains from Colchester take approximately 50 minutes to London Liverpool Street Station. There is also a range of excellent private and state schools, with the house being within the Hamilton Primary School and Phillip Morant School catchment areas. The A12, which connects with the M25, heads south towards London or north to Ipswich with Stansted being the nearest airport. Towards the Essex and Suffolk border is "Constable Country," the landscape immortalised by the great painter John Constable, and the coast is also within easy reach.
Location
Address
Lexden Road, Lexden, Colchester, Essex, CO3
City
Essex
Features And Finishes
Meticulously renovated, Four bedroom, Four storeys, Stunning bespoke Kitchen/breakfast room, Wine cellar and utility room, Four reception rooms, Impressive master suite Three bathrooms in all, Detached garage and former stables Extensive driveway Rear garden with outbuildings
Legal Notice
Our comprehensive database is populated by our meticulous research and analysis of public data. MirrorRealEstate strives for accuracy and we make every effort to verify the information. However, MirrorRealEstate is not liable for the use or misuse of the site's information. The information displayed on MirrorRealEstate.com is for reference only.
Real Estate Broker
Jackson Stops, Colchester
Brokerage
Jackson Stops, Colchester
Profile Brokerage WebsiteTop Tags
Likes
0
Views
11
Related Homes
