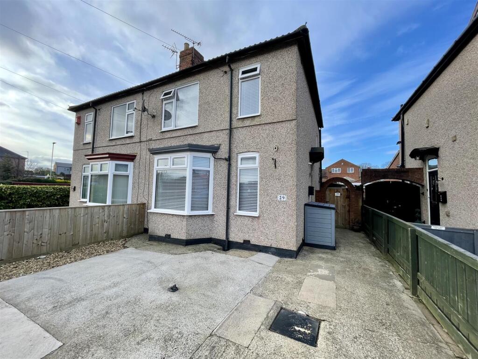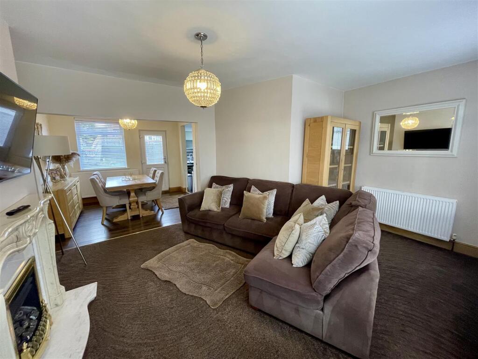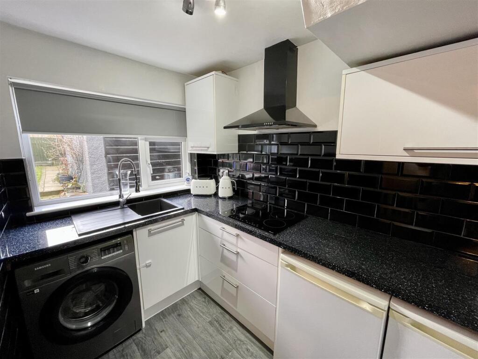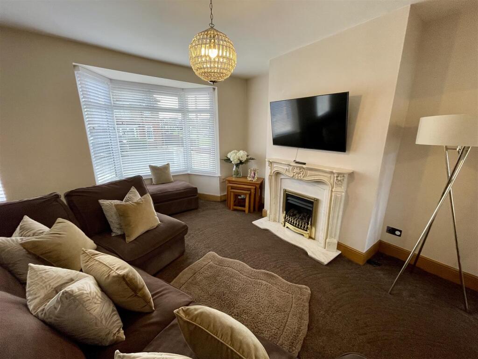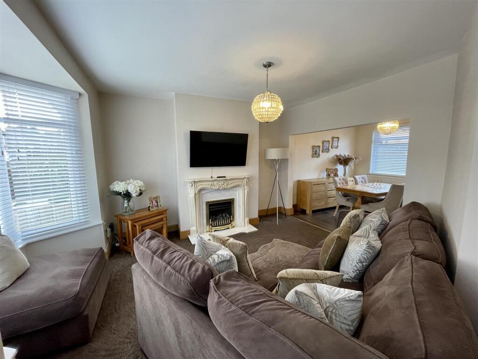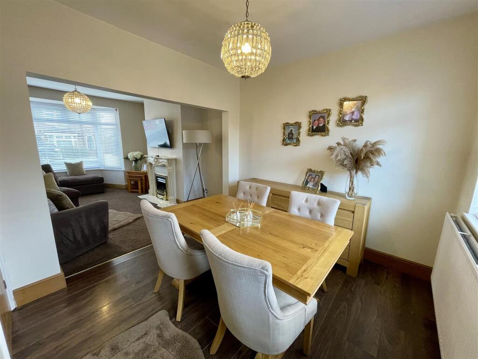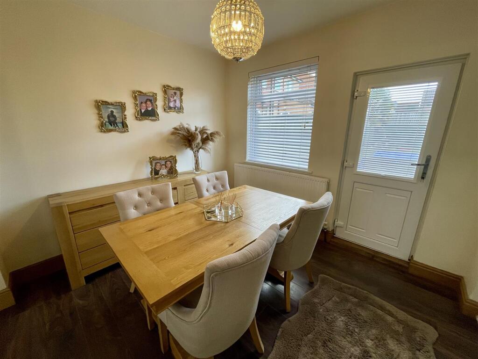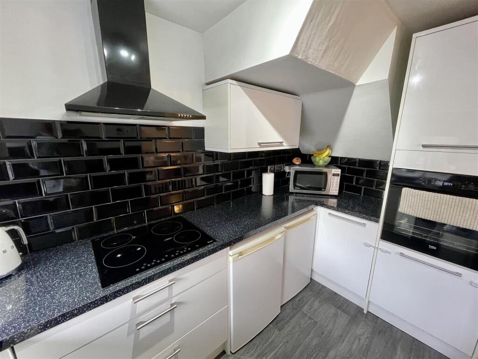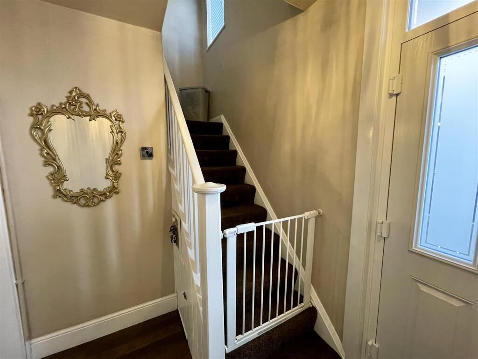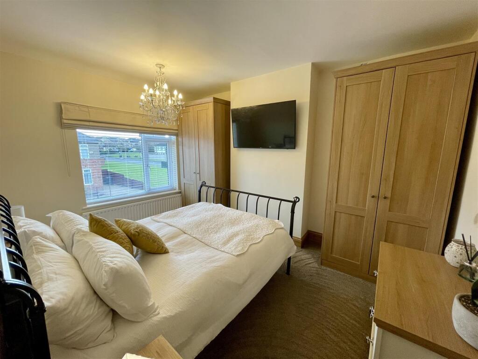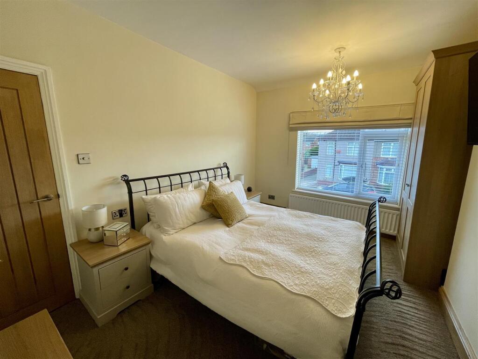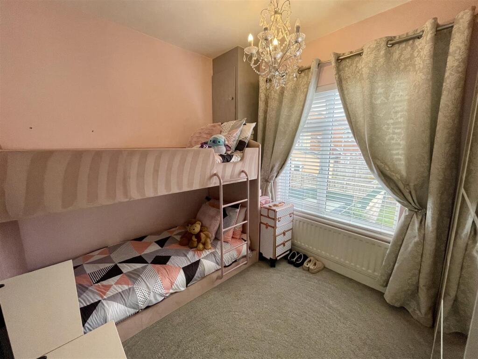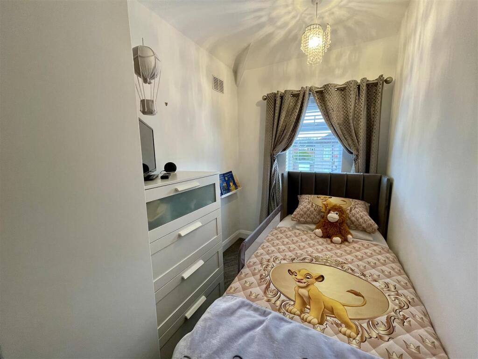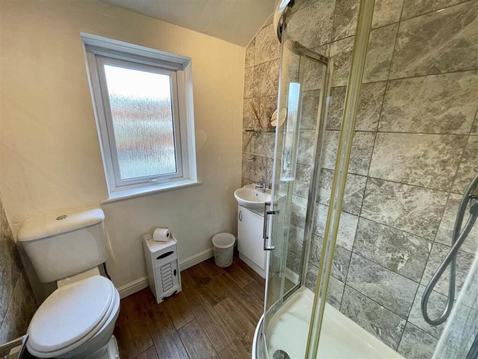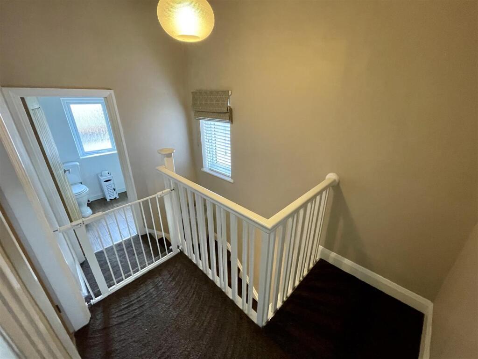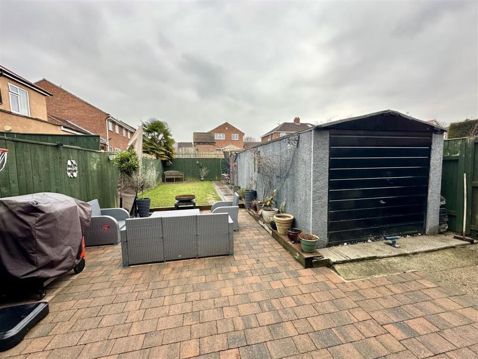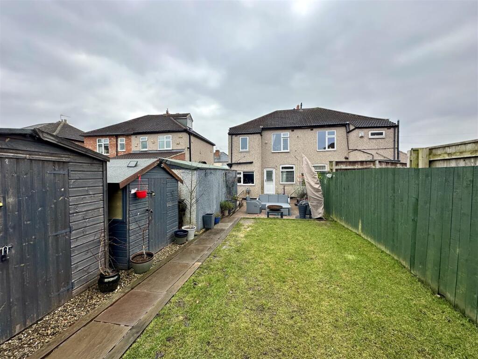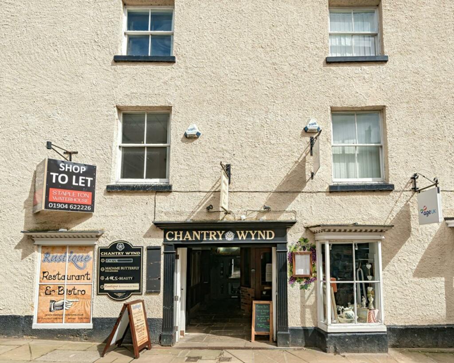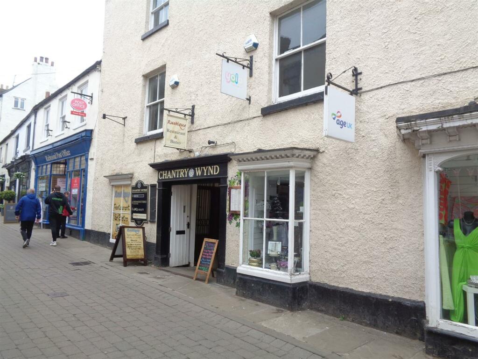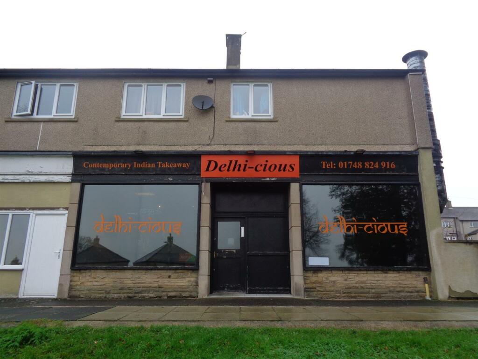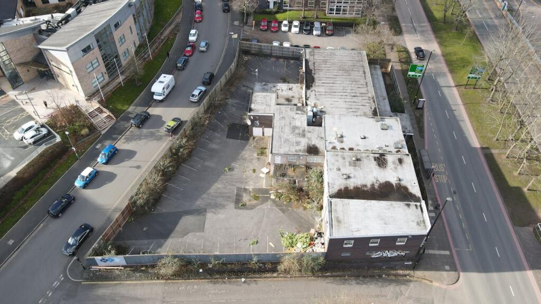Leyburn Road, Darlington
For Sale : GBP 160000
Details
Bed Rooms
3
Bath Rooms
1
Property Type
Semi-Detached
Description
Property Details: • Type: Semi-Detached • Tenure: N/A • Floor Area: N/A
Key Features: • Three Bedroom • Mature Style Semi Detached • Two Reception Rooms • Gardens • Must Be Seen Internally • Epc Grade • Council Tax Band B
Location: • Nearest Station: N/A • Distance to Station: N/A
Agent Information: • Address: 45 Duke Street, Darlington, DL3 7SD
Full Description: Nestled in the sought-after Harrowgate Hill area of Darlington, this charming three-bedroom semi-detached house offers a delightful blend of comfort and convenience. The property boasts two spacious reception rooms, providing ample space for both relaxation and entertaining guests. The well-proportioned bedrooms are perfect for families or those seeking extra space for a home office or guest room. The mature gardens at both the front and rear of the house create a serene outdoor environment, ideal for enjoying the fresh air or hosting summer gatherings.This home is situated in a popular location, making it an excellent choice for those looking to settle in a friendly community with easy access to local amenities. With its appealing features and prime location, this semi-detached house is a wonderful opportunity for anyone seeking a new home in Darlington.Reception Hallway - The entrance door opens into the reception hallway , which has the staircase leading to the first floor and access into the Dining area.Lounge - 5.13m x 3.78m (16'10 x 12'5) - Being light and bright having a UPVC bay window to the front aspect , there is a gas fireplace to cast a cosy glow when needed. The room is open plan to the kitchen/dining area.Dining Room - 3.20m x 3.00m (10'6 x 9'10) - Easily accommodating a large family dining table and having a UPVC door leading to the rear garden.Kitchen - 3.00m x 2.92m (9'10 x 9'7) - Fitted with an ample range of white wall floor and drawer cabinets with complimentary worksurfaces and stainless steel sink unit. The integrated appliances include a electric oven and induction hob with extractor fan. There is a UPVC window to the front aspect.First Floor - Bedroom One - 4.17m x 3.28m (13'8 x 10'9) - A spacious master bedroom having a UPVC window to the front aspect.Bedroom Two - 2.74m x 2.44m (9'0 x 8'0) - Having a UPVC window to the rear.Bedroom Three - 3.23m x 2.01m (10'7 x 6'7) - A sizeable single bedroom having a UPVC window to the front aspect.Shower Room/W.C - Fitted with a white suite to include a corner shower cubicle with mainsfed shower . There is a pedestal hand basin , low level WC and a UPVC window to the rear.Externally - The front of the property is paved to allow for off street parking. There is access to the rear garden via a gate.The rear garden is mainly laid to lawn having a patio seating area and separate brick built Garage and two further sheds for storage.Council Tax - Band BTenure - FreeholdNote - IMPORTANT NOTE TO PURCHASERS: We endeavour to make our sales particulars accurate and reliable, however, they do not constitute or form part of an offer or any contract and none is to be relied upon as statements of representation or fact. The services, systems and appliances listed in this specification have not been tested by us and no guarantee as to their operating ability or efficiency is given. All measurements have been taken as a guide to prospective buyers only, and are not precise. Floor plans where included are not to scale and accuracy is not guaranteed. If you require clarification or further information on any points, please contact us, especially if you are travelling some distance to view. Fixtures and fittings other than those mentioned are to be agreed with the seller. We cannot also confirm at this stage of marketing the tenure of this houseBrochuresLeyburn Road, Darlington
Location
Address
Leyburn Road, Darlington
City
Leyburn Road
Features And Finishes
Three Bedroom, Mature Style Semi Detached, Two Reception Rooms, Gardens, Must Be Seen Internally, Epc Grade, Council Tax Band B
Legal Notice
Our comprehensive database is populated by our meticulous research and analysis of public data. MirrorRealEstate strives for accuracy and we make every effort to verify the information. However, MirrorRealEstate is not liable for the use or misuse of the site's information. The information displayed on MirrorRealEstate.com is for reference only.
Real Estate Broker
Venture Properties, Darlington
Brokerage
Venture Properties, Darlington
Profile Brokerage WebsiteTop Tags
two reception roomsLikes
0
Views
14
Related Homes
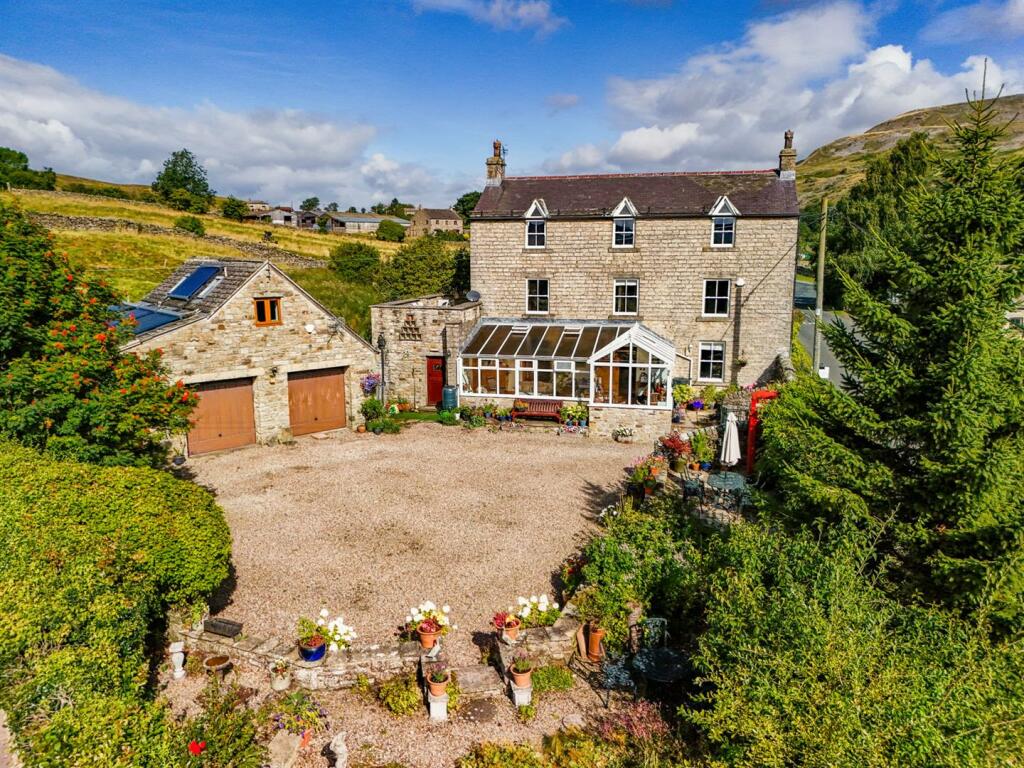
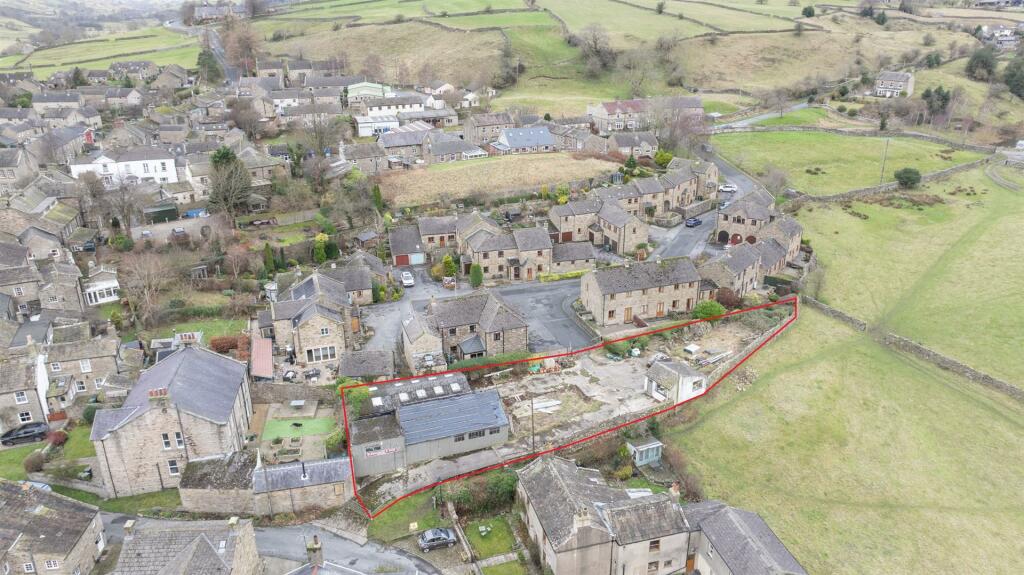
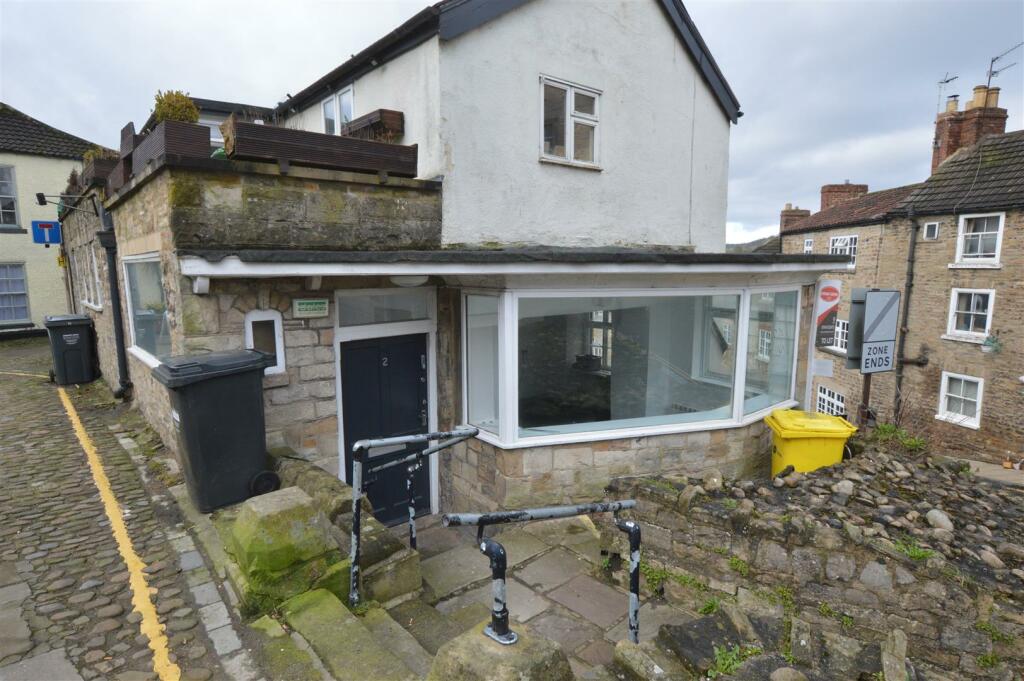
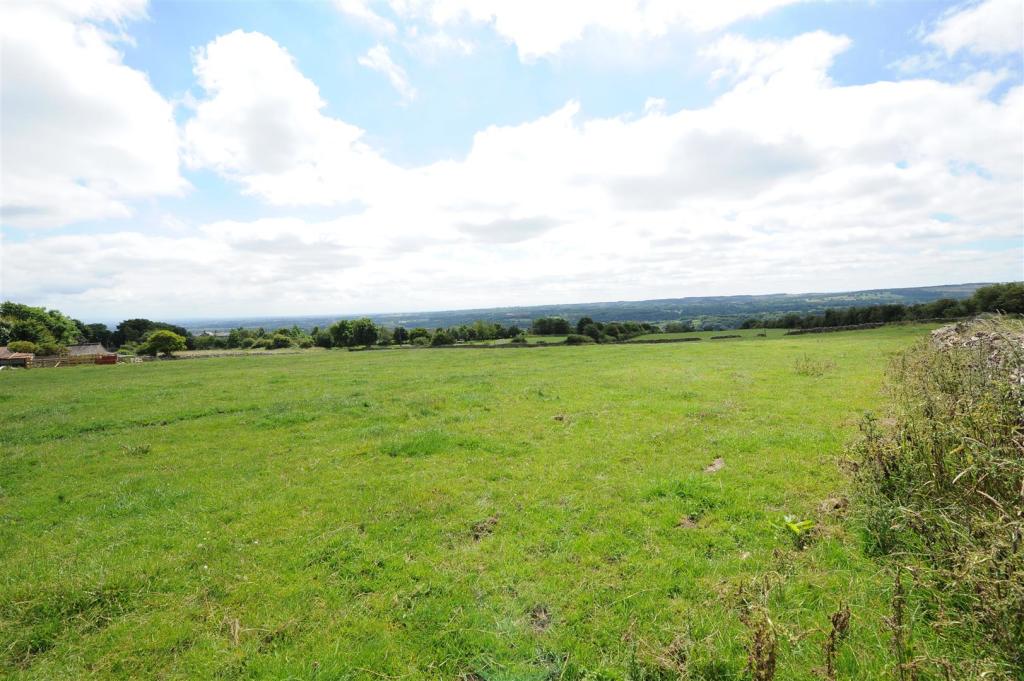
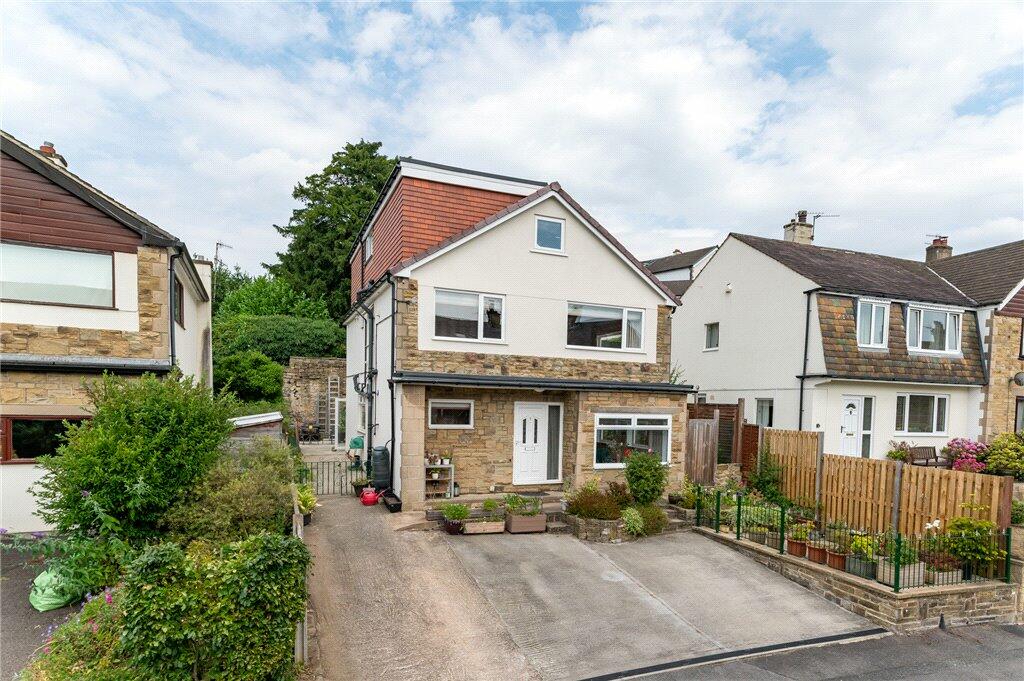

8 HUBBELL RD, Brampton, Ontario, L6Y2A5 Brampton ON CA
For Sale: CAD1,250,000

