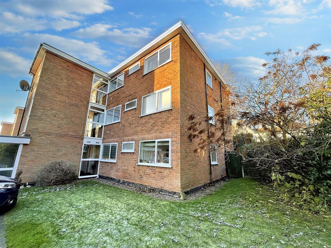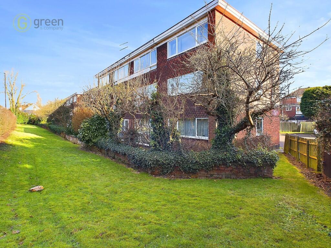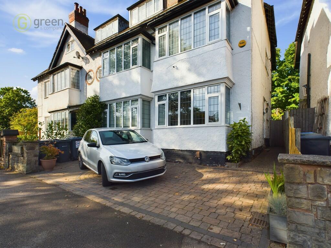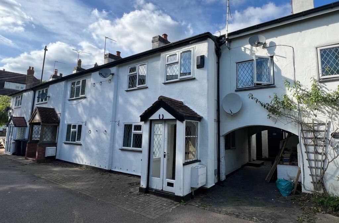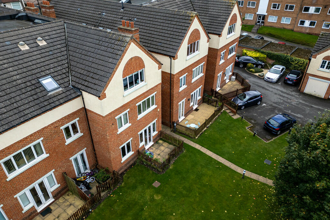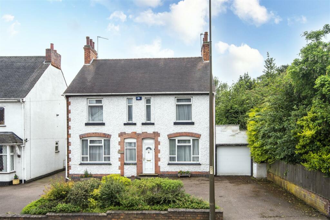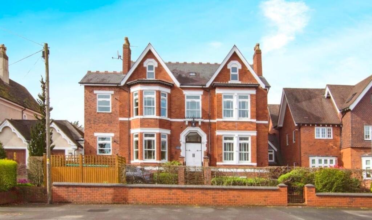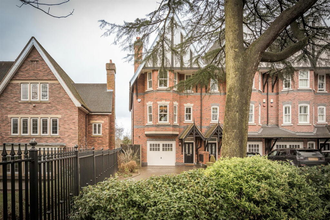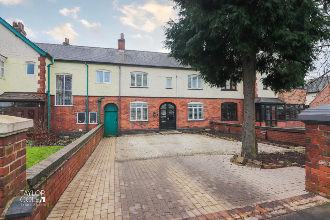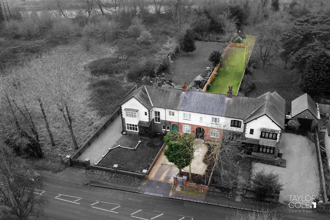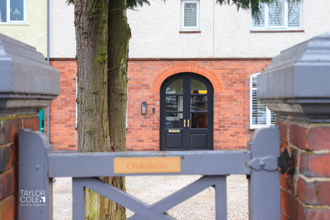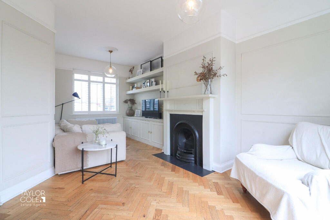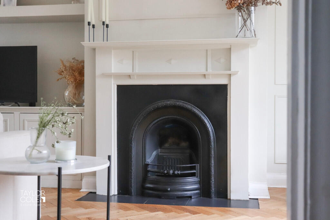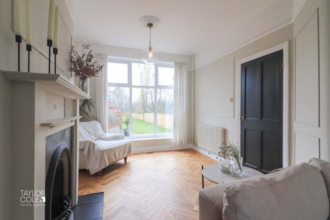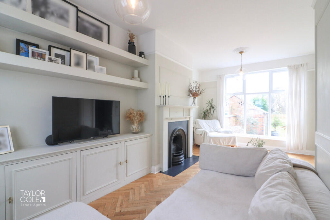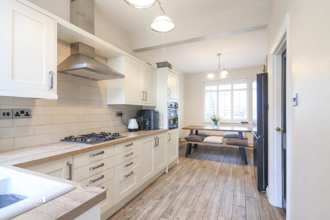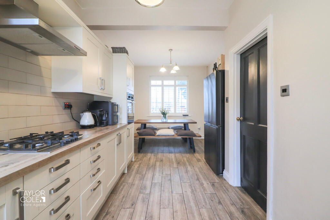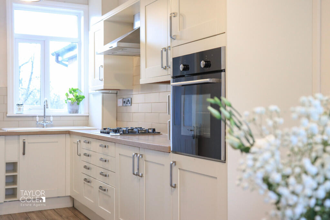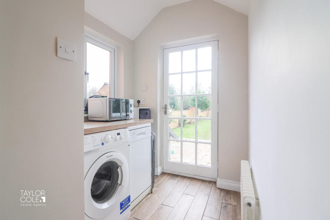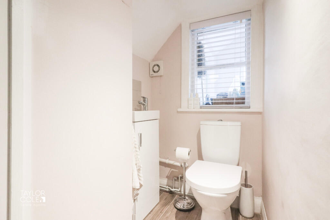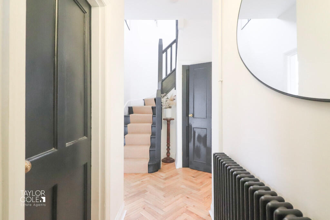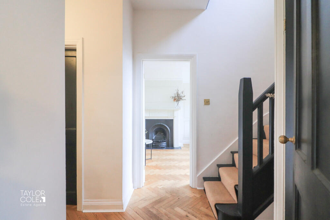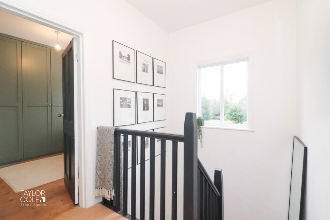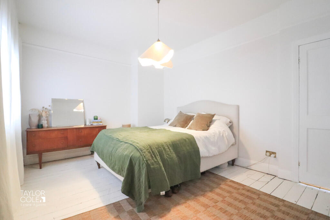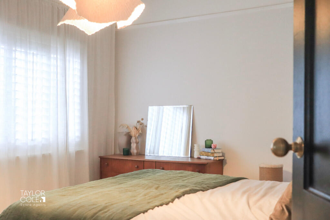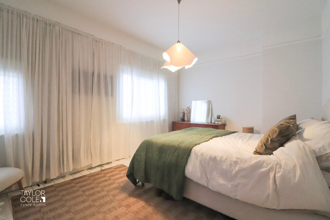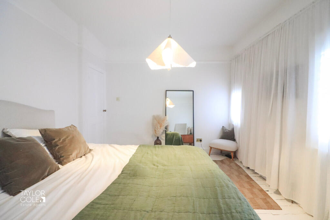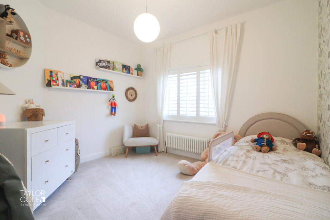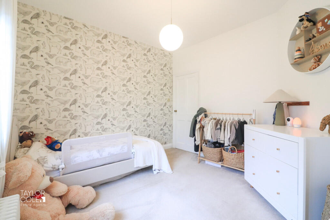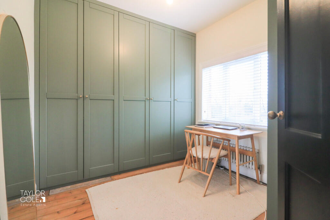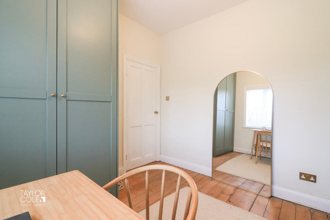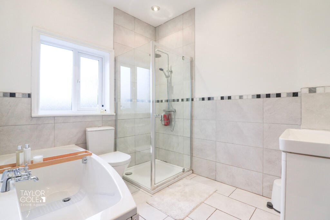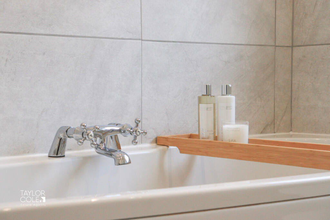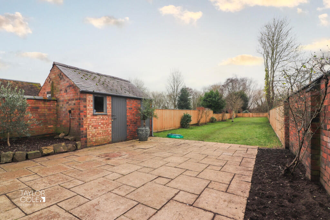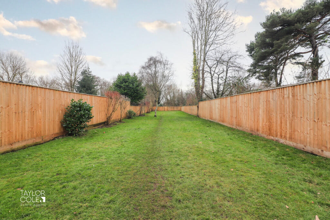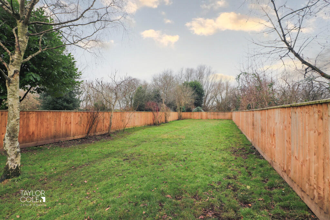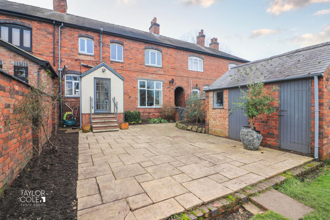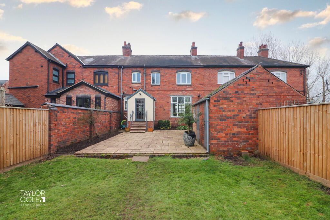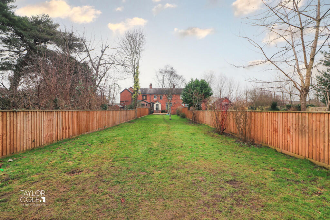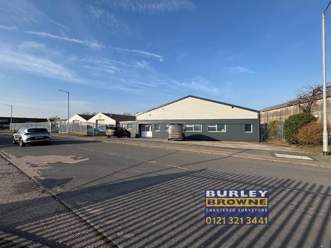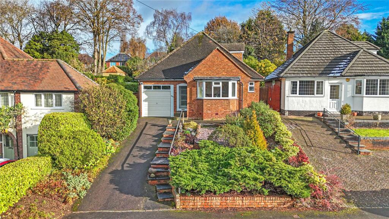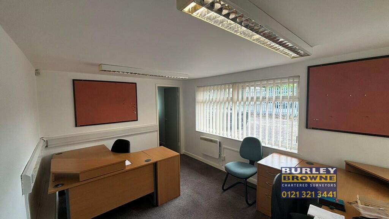Lichfield Road, Tamworth
For Sale : GBP 339500
Details
Bed Rooms
3
Bath Rooms
1
Property Type
Terraced
Description
Property Details: • Type: Terraced • Tenure: N/A • Floor Area: N/A
Key Features: • Stunning Traditional Family Home • Incredibly Generous Plot • Remarkable Finishes Throughout • Open Plan Approach • Dual Aspect Living Spaces • Three Wonderful Bedrooms • Magnificent 180 Ft Rear Garden • Ample Off Road Parking • Close to Local Schooling & Shopping Amenities • Freehold
Location: • Nearest Station: N/A • Distance to Station: N/A
Agent Information: • Address: 8 Victoria Road, Tamworth, Staffordshire, B79 7HL
Full Description: Nestled in an enviable location, this immaculately presented and beautifully renovated family home seamlessly blends timeless traditional character with modern elegance. Boasting lofty ceilings and authentic features throughout, this exceptional property offers a perfect harmony of classic charm and contemporary living, all set within a remarkable plot with abundant external space. Situated just moments from local shopping amenities and vibrant eateries, it provides the ideal balance of convenience and tranquillity. THE FORE From the outset, this home impresses with its attractive facade, framed by a generous gravelled driveway offering ample off-road parking. Block-paved pathways lead to bespoke front entrance doors, setting the tone for the attention to detail found within. GROUND FLOOR As you step inside, an impressive entrance hallway welcomes you with its bright and inviting ambience. The hallway serves as the heart of the ground floor, offering access to a convenient boot room for storage, a guest cloakroom, and stairs leading to the first floor.The family lounge is a standout feature, thoughtfully designed with tasteful finishes and a dual aspect that bathes the space in natural light. Its unique layout provides a versatile and cosy setting for relaxation or entertaining.Opposite the lounge, the open-plan kitchen and dining area is a true centrepiece. This magnificent space combines timeless design with modern functionality, featuring an array of matching base units, sleek work surfaces, and integrated appliances. A utility room, located adjacent to the kitchen, enhances practicality and provides direct access to the rear garden. ENTRANCE HALL 16' 1" x 6' 9" (4.92m x 2.07m) DUAL ASPECT LOUNGE 19' 10" x 10' 7" (6.07m x 3.23m) OPEN PLAN KITCHEN/DINER 20' 0" x 7' 4" (6.12m x 2.26m) UTILITY ROOM 5' 6" x 5' 8" (1.70m x 1.75m) BOOT ROOM 6' 8" x 3' 0" (2.04m x 0.92m) GUEST CLOAKROOM 4' 4" x 3' 7" (1.34m x 1.11m) FIRST FLOOR Ascending to the first floor, you'll find three well-proportioned bedrooms. Each room offers superb dimensions, with two currently used as traditional bedrooms, while the third combines space and built-in storage, making it an ideal home office. A stylish family bathroom completes the internal layout, featuring a luxurious four-piece suite with quality tiled surrounds for an elegant finish. BEDROOM ONE 14' 4" x 10' 8" (4.38m x 3.27m) BEDROOM TWO 11' 3" x 10' 8" (3.44m x 3.27m) BEDROOM THREE 8' 9" x 8' 8" (2.69m x 2.65m) BATHROOM 8' 9" x 7' 3" (2.67m x 2.23m) OUTSIDE REAR GARDEN The rear garden is an undeniable highlight of this home. Its remarkable proportions provide endless opportunities for outdoor enjoyment, including a spacious slab-paved seating area perfect for entertaining. Traditional brick outbuildings add practical storage options, while the expansive, vibrant lawn - spanning over 150 feet - is bordered by newly installed timber fencing, creating a private and picturesque setting. ANTI MONEY LAUNDERING In accordance with the most recent Anti Money Laundering Legislation, buyers will be required to provide proof of identity and address to the Taylor Cole Estate Agents once an offer has been submitted and accepted (subject to contract) prior to Solicitors being instructed. TENURE We have been advised that this property is freehold, however, prospective buyers are advised to verify the position with their solicitor / legal representative. VIEWING By prior appointment with Taylor Cole Estate Agents on the contact number provided. BrochuresSales Particulars
Location
Address
Lichfield Road, Tamworth
City
Lichfield Road
Features And Finishes
Stunning Traditional Family Home, Incredibly Generous Plot, Remarkable Finishes Throughout, Open Plan Approach, Dual Aspect Living Spaces, Three Wonderful Bedrooms, Magnificent 180 Ft Rear Garden, Ample Off Road Parking, Close to Local Schooling & Shopping Amenities, Freehold
Legal Notice
Our comprehensive database is populated by our meticulous research and analysis of public data. MirrorRealEstate strives for accuracy and we make every effort to verify the information. However, MirrorRealEstate is not liable for the use or misuse of the site's information. The information displayed on MirrorRealEstate.com is for reference only.
Real Estate Broker
Taylor Cole Estate Agents, Tamworth
Brokerage
Taylor Cole Estate Agents, Tamworth
Profile Brokerage WebsiteTop Tags
Open Plan ApproachLikes
0
Views
46
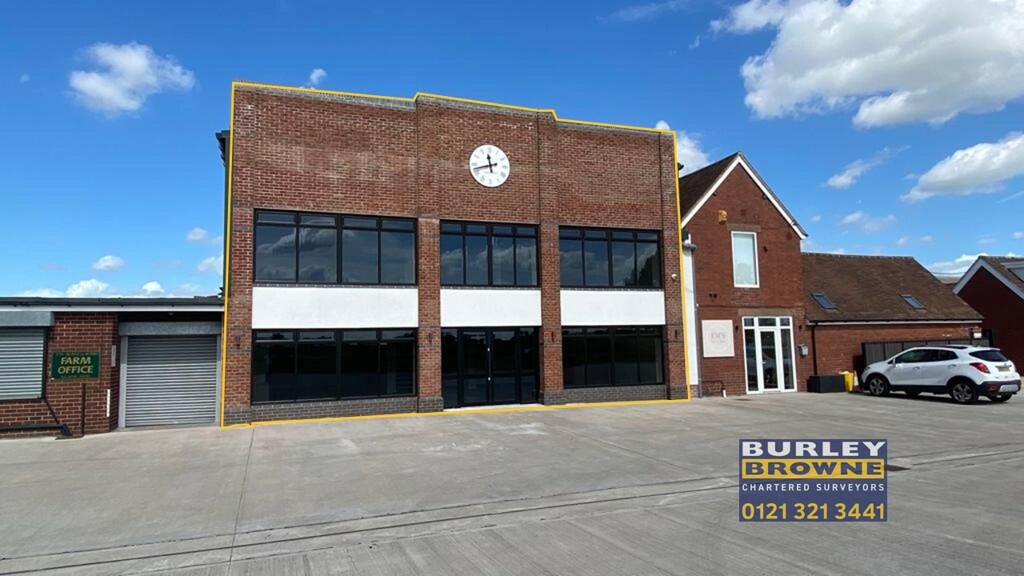
Greendale Farm, Burton Road, Elford, Tamworth, Staffordshire, B79 9DJ
For Rent - GBP 2,917
View HomeRelated Homes
