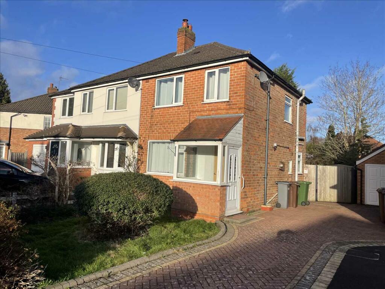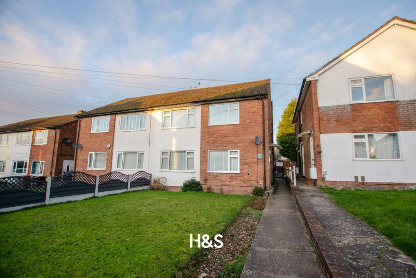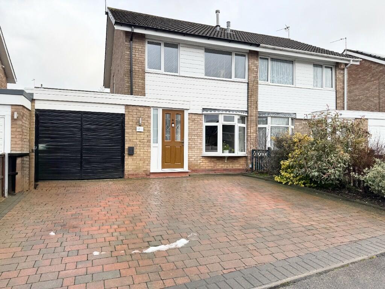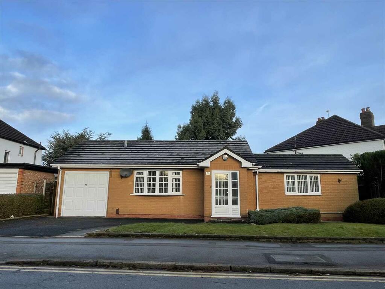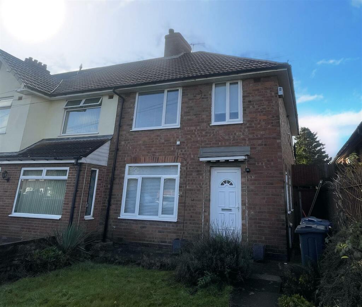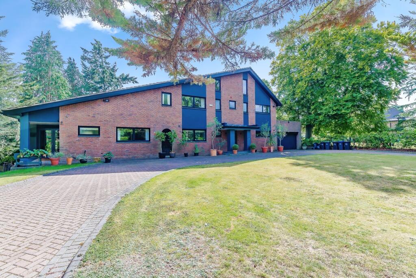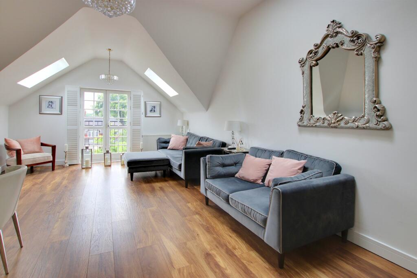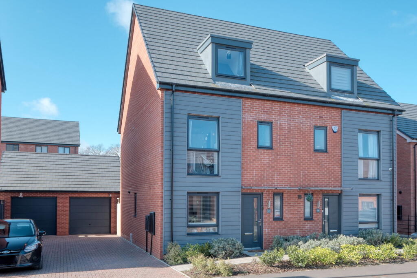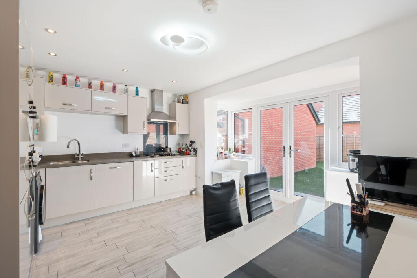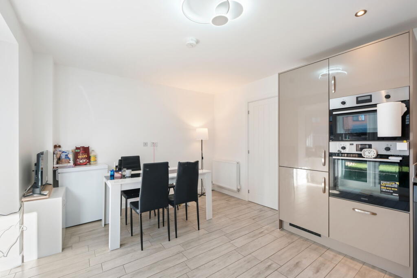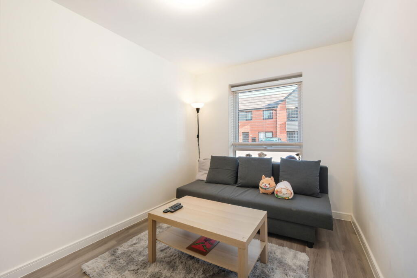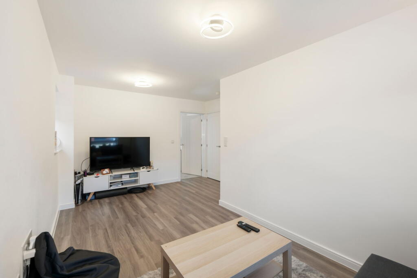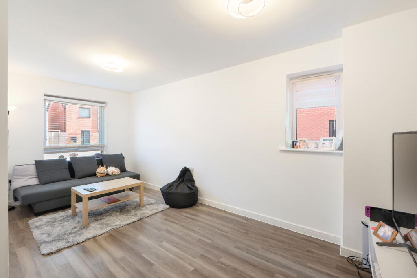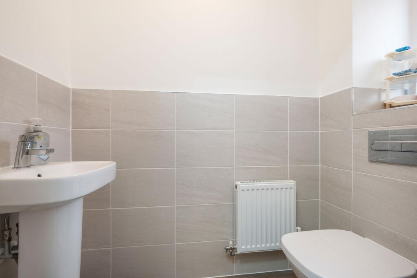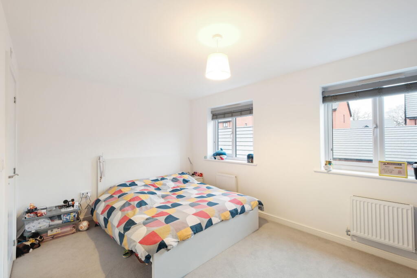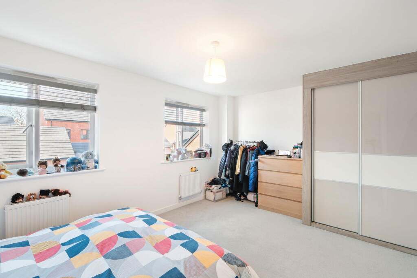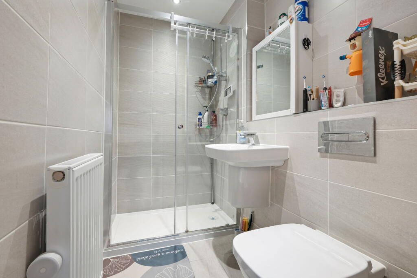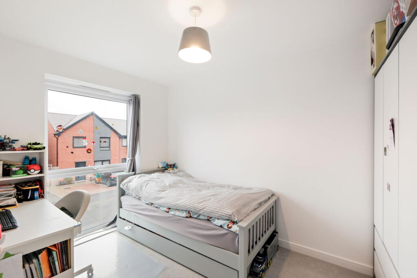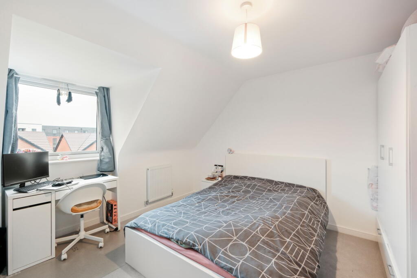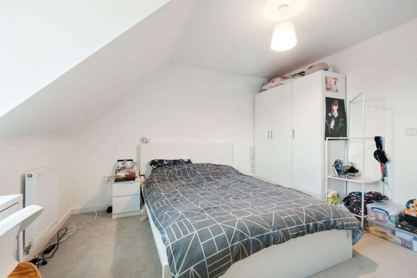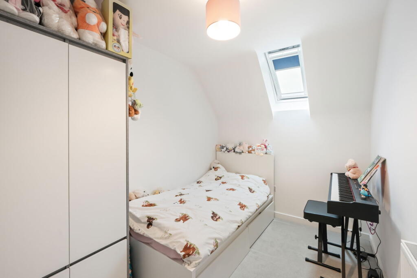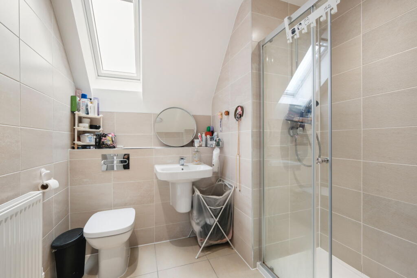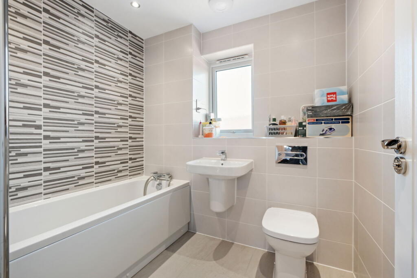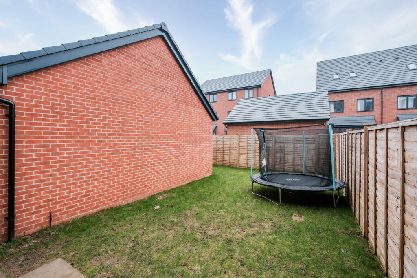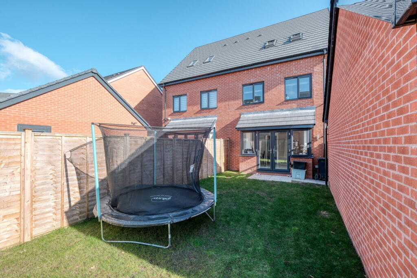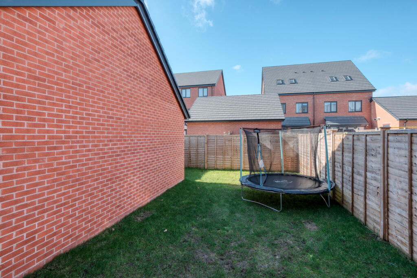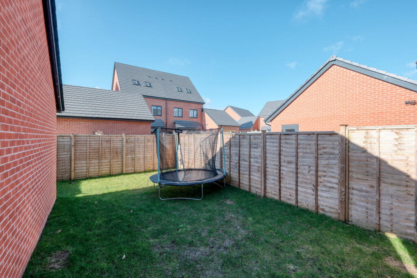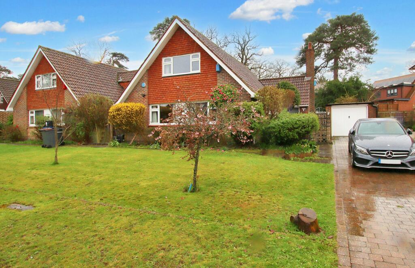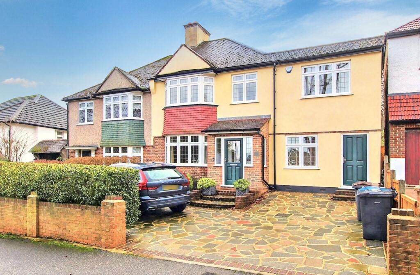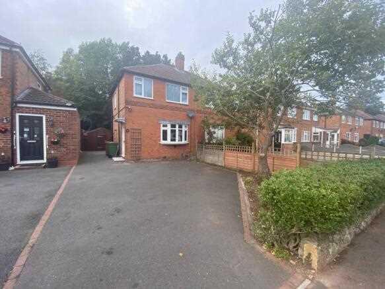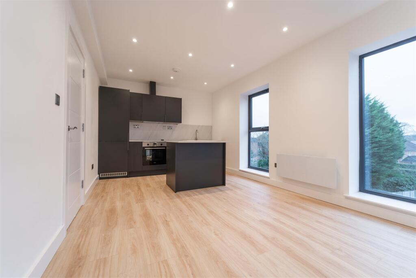Light Hall Lane, Shirley, B90 4FS
For Sale : GBP 475000
Details
Bed Rooms
4
Bath Rooms
3
Property Type
Semi-Detached
Description
Property Details: • Type: Semi-Detached • Tenure: N/A • Floor Area: N/A
Key Features: • Still Under NHBC Warranty • Four Bedrooms • Three Bathrooms • Modern Interior • Driveway and Garage • Across Three Levels • Close to Local Amenities and Schools • 1449 Sq Ft
Location: • Nearest Station: N/A • Distance to Station: N/A
Agent Information: • Address: 450 Stratford Road, Shirley, Solihull, B90 4AQ
Full Description: Built in 2023 and still under NHBC 10 year warranty, offered with no onward chain, this contemporary four-bedroom, three-bathroom semi-detached home offers spacious and well-designed accommodation across three floors. Situated in a sought-after location, the property benefits from a driveway, garage, and a low-maintenance garden.Upon entering, the hallway provides access to a guest WC and leads through to a bright and inviting lounge. To the rear, the modern kitchen diner is fitted with sleek cabinetry and integrated appliances, including an oven, hob, and dishwasher. Patio doors open onto the garden, creating a seamless indoor-outdoor flow.The first floor hosts the generously sized master bedroom, complete with fitted wardrobes and an en-suite shower room. A further spacious bedroom, a family bathroom, and a large storage cupboard are also located on this level.On the second floor, you’ll find two additional bedrooms and a further shower room, providing excellent flexibility for family living or home office space.The rear garden offers a low-maintenance outdoor space with the potential to enhance further with a patio or seating area. The front of the property provides parking for multiple vehicles.Light Hall Lane is a desirable residential area in Shirley. The property is within easy reach of well-regarded schools, including Light Hall School, making it an ideal choice for families. Shirley High Street is just a short distance away, providing a range of shops, supermarkets, cafés, and restaurants. Excellent transport links, including nearby bus routes and Shirley train station, offer easy connections to Solihull, Birmingham, and beyond. Garage - 6.22m x 3.21m (20'4" x 10'6")WC - 1.9m x 0.95m (6'2" x 3'1")Lounge - 5.31m x 3.58m (17'5" x 11'8") maxKitchen/Diner - 4.66m x 4.15m (15'3" x 13'7") maxStairs To First Floor LandingMaster Bedroom - 4.65m x 3.36m (15'3" x 11'0") maxEnsuite - 2.13m x 1.38m (6'11" x 4'6")Bedroom 3 - 3.45m x 2.38m (11'3" x 7'9")Bathroom - 2.17m x 1.88m (7'1" x 6'2")Stairs To Second Floor LandingBedroom 2 - 3.88m x 3.61m (12'8" x 11'10") maxBedroom 4 - 3.39m x 2.24m (11'1" x 7'4")Shed - 2.31m x 2.28m (7'6" x 7'5") max
Location
Address
Light Hall Lane, Shirley, B90 4FS
City
Shirley
Features And Finishes
Still Under NHBC Warranty, Four Bedrooms, Three Bathrooms, Modern Interior, Driveway and Garage, Across Three Levels, Close to Local Amenities and Schools, 1449 Sq Ft
Legal Notice
Our comprehensive database is populated by our meticulous research and analysis of public data. MirrorRealEstate strives for accuracy and we make every effort to verify the information. However, MirrorRealEstate is not liable for the use or misuse of the site's information. The information displayed on MirrorRealEstate.com is for reference only.
Real Estate Broker
Arden Estates, Solihull
Brokerage
Arden Estates, Solihull
Profile Brokerage WebsiteTop Tags
Likes
0
Views
7
Related Homes
