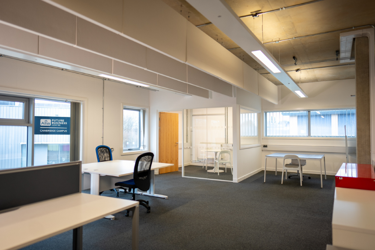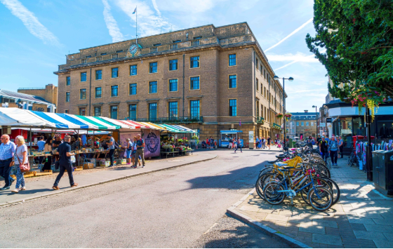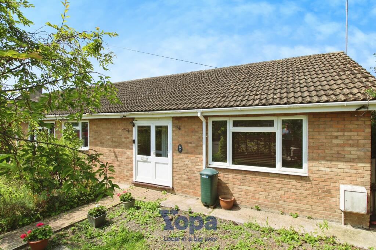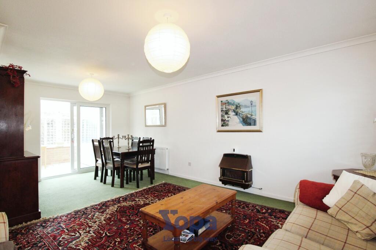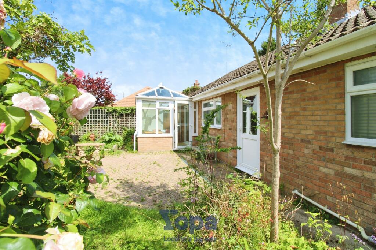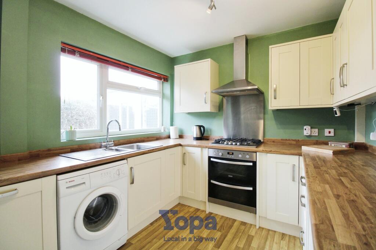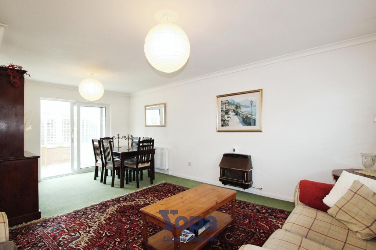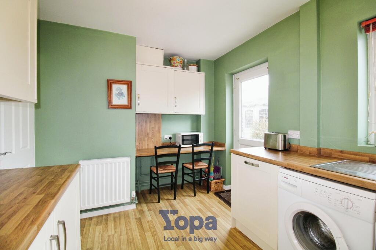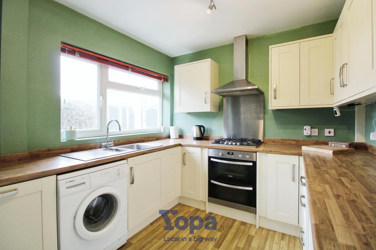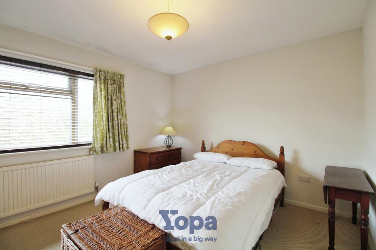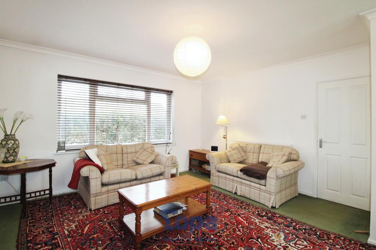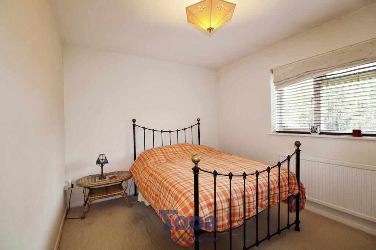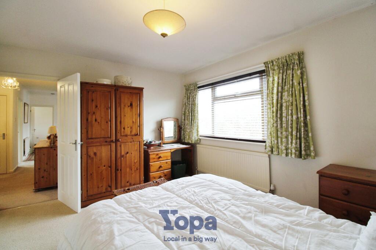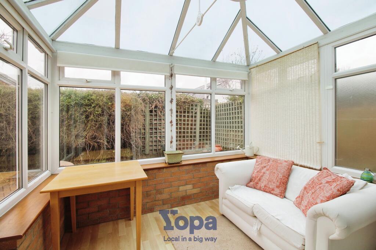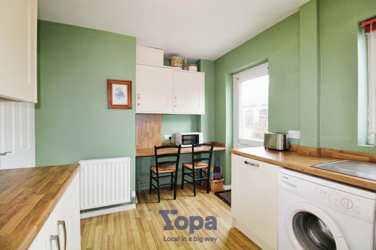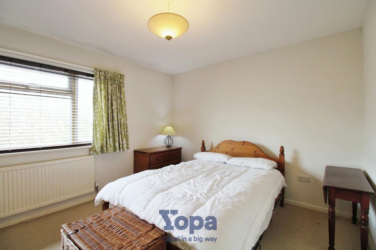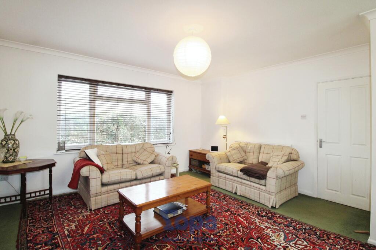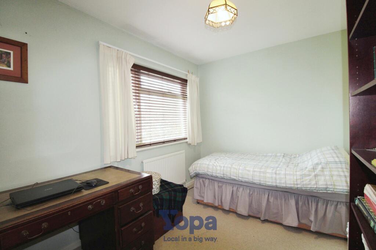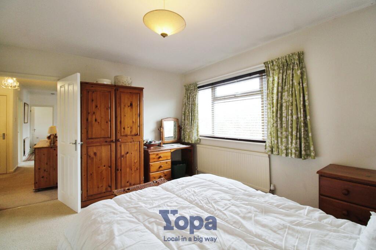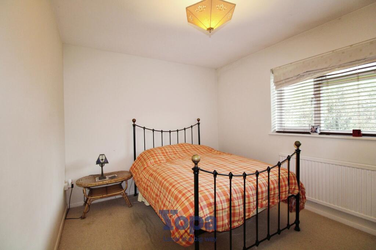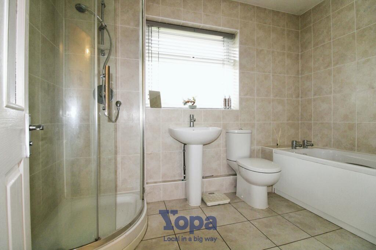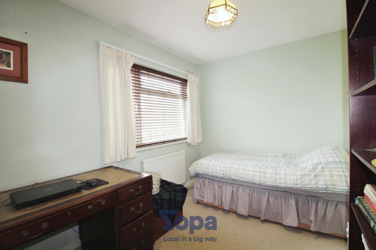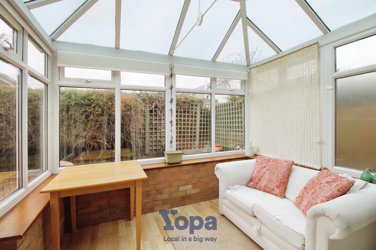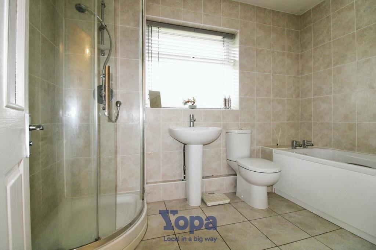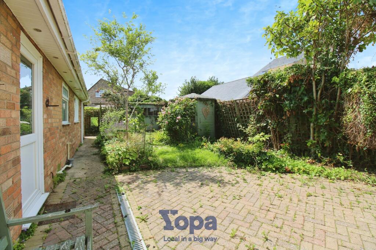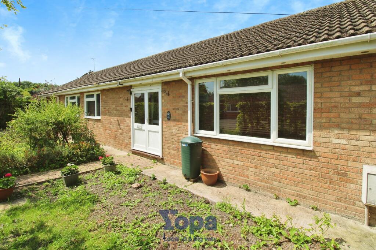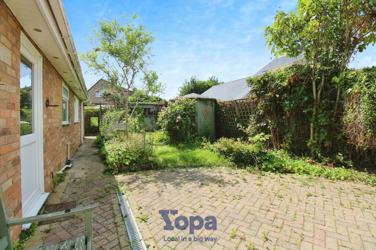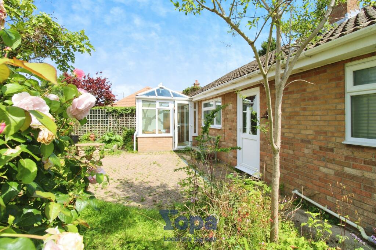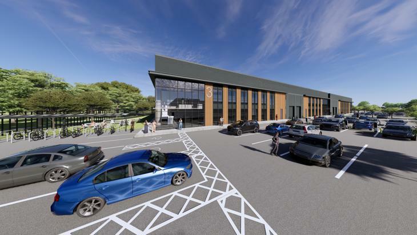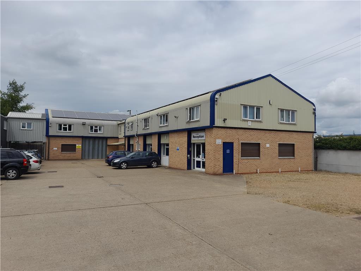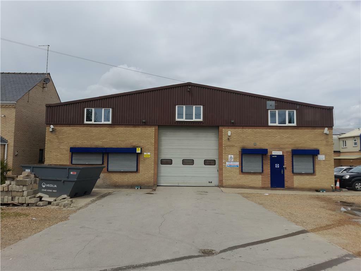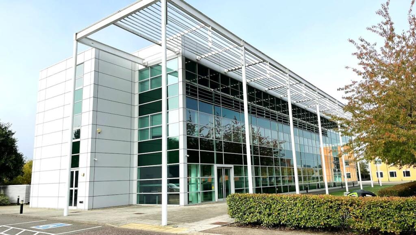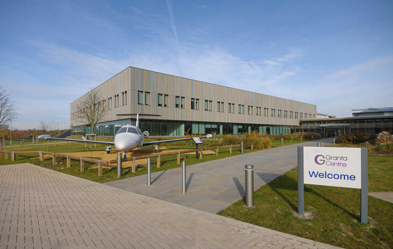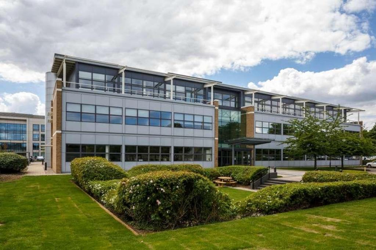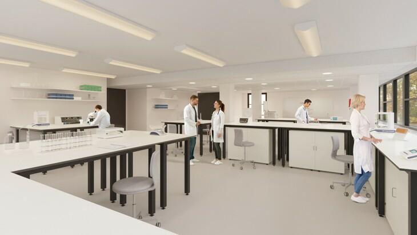Lilac Cl, Haslingfield, Cambridge, CB23
For Sale : GBP 525000
Details
Bed Rooms
3
Bath Rooms
1
Property Type
Detached Bungalow
Description
Property Details: • Type: Detached Bungalow • Tenure: N/A • Floor Area: N/A
Key Features: • Driveway and Garage • Haslingfield, sought after village location • Potential To Extend into The large Loft STBR • Three Double Bedrooms • Conservatory • Bath/Shower Room • Modern Kitchen
Location: • Nearest Station: N/A • Distance to Station: N/A
Agent Information: • Address: Meridian House Wheatfield Way Hinckley LE10 1YG
Full Description: This spacious three-bedroom detached bungalow located in a quiet Cul-de-Sac in Haslingfield benefits from spacious living with a pretty garden, garage, and driveway. This property benefits from no chain and the potential to convert the large loft space STBR.Approach to the propertyApproach the property, a footpath leads you to the front porch, the garden is mature with planting and shrubs. A block-paved driveway is in front of the garage, and parking is for one vehicle. If required additional parking could be created within the front garden if desired. Enter the property into the porch, when entering the spacious hallway, there are two large storage cupboards, and all doors lead to;Living Dining Room, Double AspectA spacious living room with a large frontal window that allows plenty of light into the room is spacious enough for a large corner sofa, several large sofas, and ample room for a large dining table. There is a sliding door that leads you into the conservatory.ConservatoryInstalled by the current owner, approximately 10 years ago, it has aspects to all three sides and outlooks to the garden and can be used throughout all seasons with heating. The conservatory door takes you into the garden, a paved patio area, ideal for summer entertaining. KitchenA modern fully fitted kitchen that provides plenty of storage, base units, wall units, drawers, and a bin store. The sink is a single bowl with a waste drain and mixer tap.Integral appliances include a single fan oven with a 4-ring gas hob with an extractor hood, a separate under-counter fridge and freezer, and a washing machine. The gas combi boiler is in the kitchen cupboard and was installed around 2010.Bedroom OneA good king-size bedroom, with ample space for additional bedroom furniture, this bedroom is situated at the front of the property.Bedroom TwoAnother good king-size bedroom that is only slightly smaller than bedroom one, with an aspect to the rear garden.Bedroom ThreeIs also a double bedroom and benefits from a built-in storage cupboard.Family Bath/Shower RoomA modern bathroom offers a four-piece suite that comprises a full-size bath, a separate corner shower cubicle, a washbasin, a water-saving WC, fully tiled walls, and a heated towel rail. The GardenOn entering the garden from the kitchen back door onto a paved patio area which has plenty of space to hold a seating area, ideal for summer entertaining. You can also access the garden from the pathway that leads you to the front of the property. The main area of the garden is laid with lawn and mature planting. There is a summer house and a small timber shed. There is also an outside water tap. Garage The garage is on mains electricity and has lighting with an up-and-over door.ParkingThe driveway offers parking for one vehicle, however, additional parking can be created in the front garden if landscaped. Buyers Guide, please see the video link on this advert for the following;EPC, Tenure, Council Tax, Planning Permissions & proposals, Flood risks, Internet, Transport, Schools and much more..Parking For ViewersRoadside parking availableViewingsPlease request a viewing either online or by calling my customer service team, if you require any further information do not hesitate to contact me by searching on the Yopa website, agent search, thank you Leza Baldwin, Yopa Cambridge Estate Agent Leading the concept of affordable fees, superior marketing, and excellent service.DisclaimerWhilst we make enquiries with the Seller to ensure the information provided is accurate, Yopa makes no representations or warranties of any kind with respect to the statements contained in the particulars which should not be relied upon as representations of fact. All representations contained in the particulars are based on details supplied by the Seller. Your Conveyancer is legally responsible for ensuring any purchase agreement fully protects your position. Please inform us if you become aware of any information being inaccurate.Money Laundering RegulationsShould a purchaser(s) have an offer accepted on a property marketed by Yopa, they will need to undertake an identification check and asked to provide information on the source and proof of funds. This is done to meet our obligation under Anti Money Laundering Regulations (AML) and is a legal requirement. We use a specialist third party service together with an in-house compliance team to verify your information. The cost of these checks is £70 +VAT per purchase, which is paid in advance, when an offer is agreed and prior to a sales memorandum being issued. This charge is non-refundable under any circumstances.
Location
Address
Lilac Cl, Haslingfield, Cambridge, CB23
City
Cambridge
Features And Finishes
Driveway and Garage, Haslingfield, sought after village location, Potential To Extend into The large Loft STBR, Three Double Bedrooms, Conservatory, Bath/Shower Room, Modern Kitchen
Legal Notice
Our comprehensive database is populated by our meticulous research and analysis of public data. MirrorRealEstate strives for accuracy and we make every effort to verify the information. However, MirrorRealEstate is not liable for the use or misuse of the site's information. The information displayed on MirrorRealEstate.com is for reference only.
Real Estate Broker
Yopa, East Anglia & London
Brokerage
Yopa, East Anglia & London
Profile Brokerage WebsiteTop Tags
Cambridge Modern KitchenLikes
0
Views
26
Related Homes
