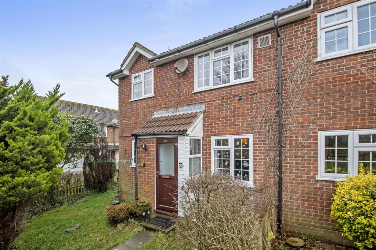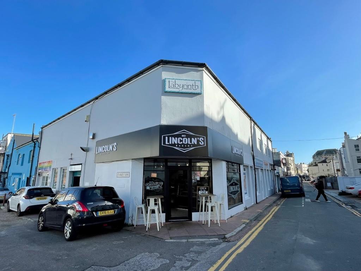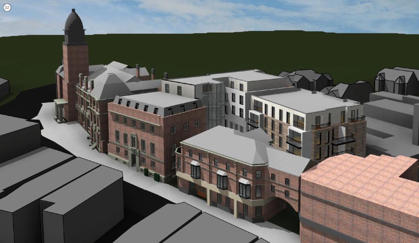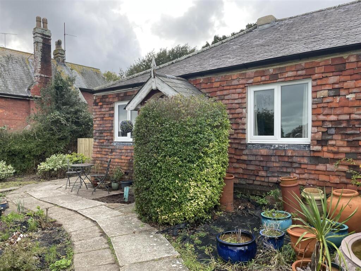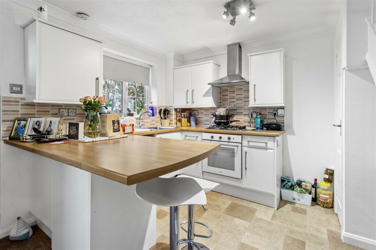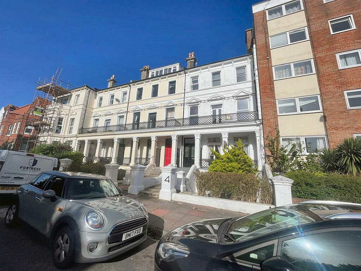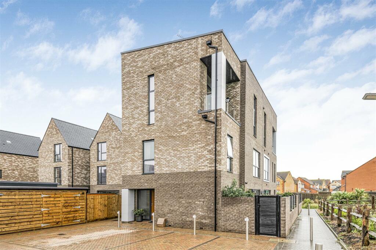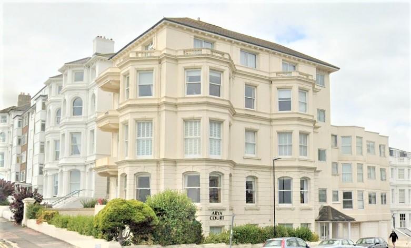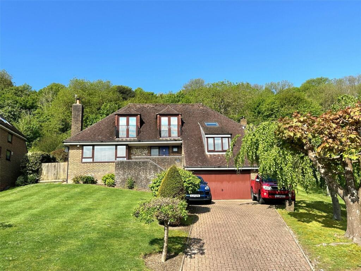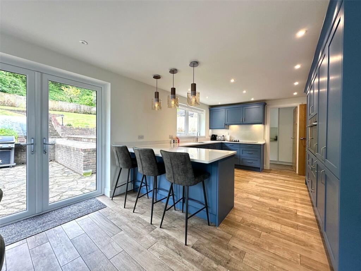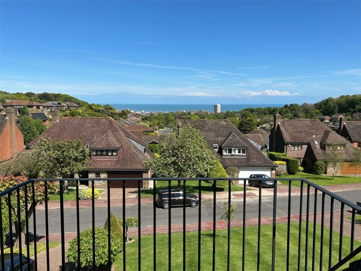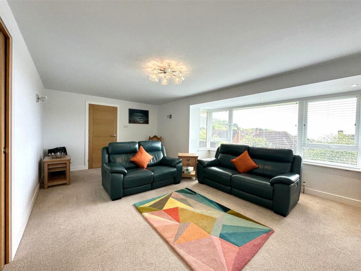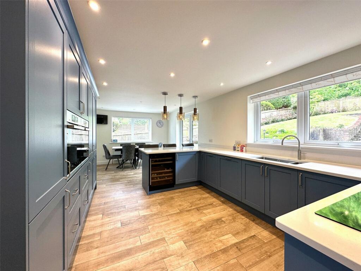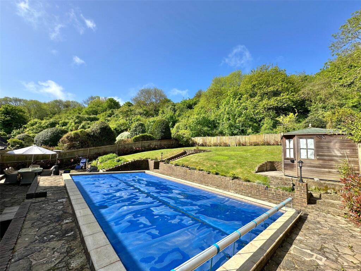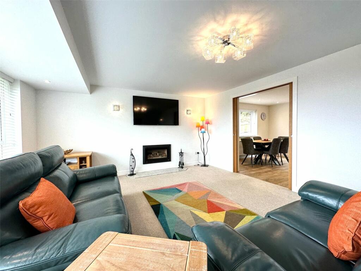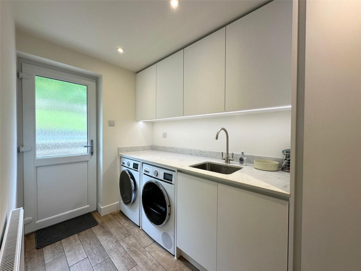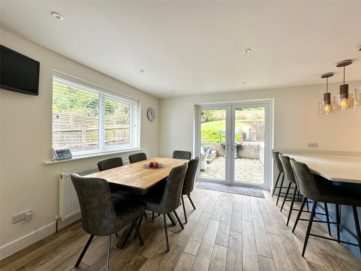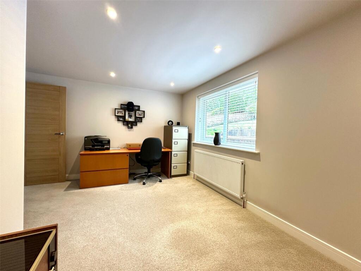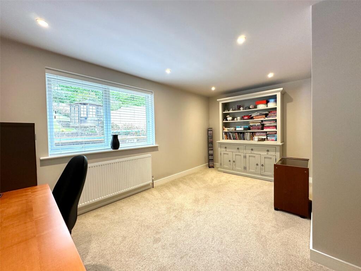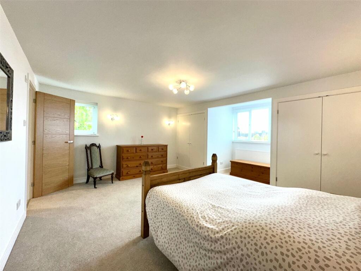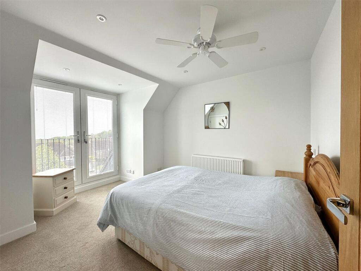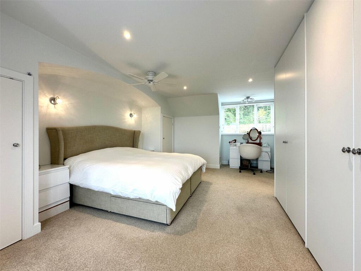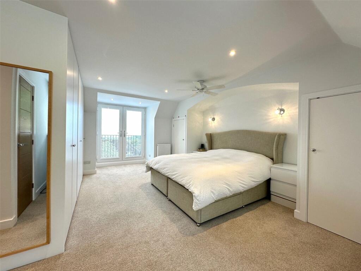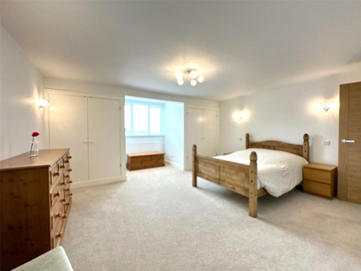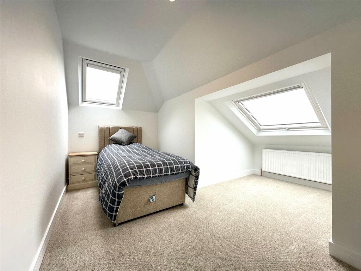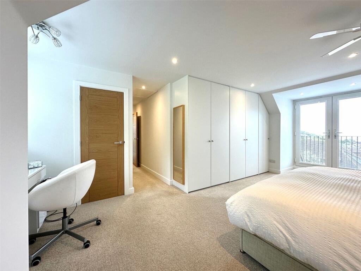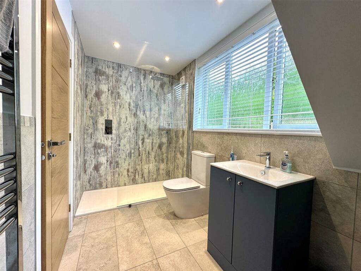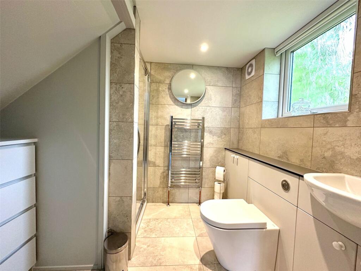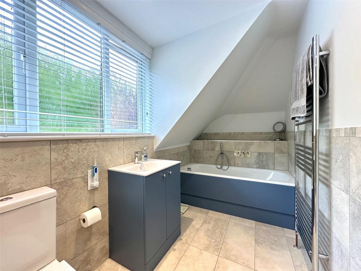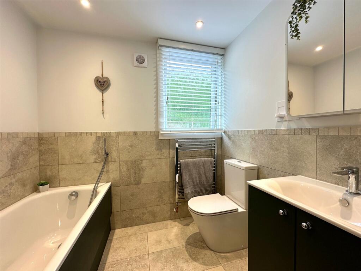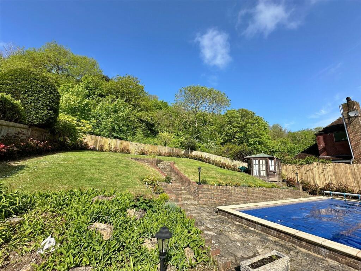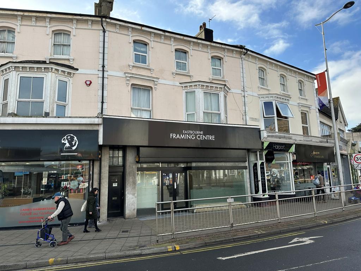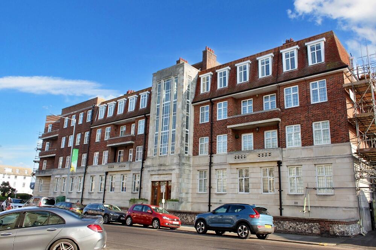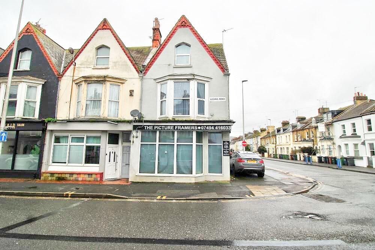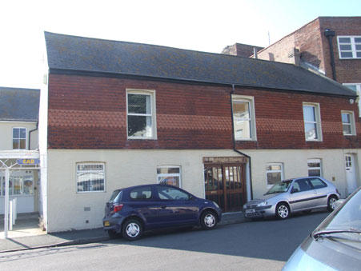Lincoln Close, Meads, Eastbourne, BN20
For Sale : GBP 1000000
Details
Bed Rooms
4
Bath Rooms
3
Property Type
Detached
Description
Property Details: • Type: Detached • Tenure: N/A • Floor Area: N/A
Key Features: • reception hall • cloakroom with wc • large sitting room • spacious and luxuriously equipped kitchen/dining room • utility room • large 2nd reception room/study • 4 bedrooms including spacious master bedroom suite with refitted bathroom and spacious ground floor guest suite with refitted shower room • large refitted family bathroom/shower room • gas fired central heating and double glazing • delightful garden setting
Location: • Nearest Station: N/A • Distance to Station: N/A
Agent Information: • Address: 36 Cornfield Road, Eastbourne, BN21 4QH
Full Description: A spacious and substantially renovated detached 4 bedroom house commanding glorious sea and downland views from an exclusive Meads setting. The generous accommodation has been extensively and most tastefully renovated in recent years to provide a home of outstanding appeal and affording some of the finest views from its downland setting. The extensively lawned southerly garden affords views to the immediately ajacent downland and features a heated swimming pool. Available with no onward chain.The property backs directly on to the wooded and scenic downland which forms part of the South Downs National Park. This sought after residential area is well served by the excellent local shopping facilities of Meads village with the most scenic part of Eastbourne seafront just beyond. Eastbourne town centre offers a wide range of amenities including main line rail services to London Victoria and to Gatwick. Eastbourne boasts one of the finest Victorian sea fronts in Sussex and one of the largest sailing marinas on the south coast. Sporting facilities in the area also include 3 principal golf courses, tennis and bowls. There is world class opera at nearby Glyndebourne and Channel ferries are from Newhaven.Reception Hallwith radiator, built in cloaks/storage cupboard.Cloakroomrefitted with white suite comprising wash basin with drawer below, low level wc, radiator, part tiled walls, extractor fan and window.Spacious Sitting Room5.97m x 4.4m (19' 7" x 14' 5")into the wide window bay which commands glorious views to the sea and downs, inset contemporary styled glass fronted log burning fireplace, 2 radiators with pocket sliding doors giving access toMagnificent refitted Kitchen/Dining Room7.2m x 3.53m (23' 7" x 11' 7")commanding a lovely southerly garden aspect with views to the adjacent downland countryside beyond. Superbly refurbished with extensive range of Silestone working surfaces in the Kitchen area with silent closing drawers below, matching range of cabinets and storage cupboards, 2 corner carousel units, inset double bowl stainless sink unit with Quooker mixer tap which provides instant hot water, integrated appliances include the Bosch dishwashing machine, wine cooler, large larder style freezer and matching larder style refrigerator, pair of Bosch ovens each with grill, AEG 4 ring induction hob with inset gas hob for wok cooking, radiator, ceramic tiled floor, inset ceiling lighting, double glazed casement doors give access to the terrace and garden and door toUtility Room2.87m x 1.93m (9' 5" x 6' 4")with Silestone working surface with inset stainless steel sink unit with mixer tap, range of storage cupboards, plumbing for washing machine and space for dryer, radiator, tiled floor and double glazed door to garden.Spacious 2nd Reception Room/Study4.8m x 3.53m (15' 9" x 11' 7")into the wide recess with radiator, inset ceiling lighting and garden aspect.Guest Bedroom suite comprising Bedroom 44.83m x 5.33m (15' 10" x 17' 6")into the deep window bay which commands glorious views to the sea and to the downs, matching pair of built in wardrobe cupboards, radiator and door toEn suite Shower Roomrefitted with white suite comprising shower unit with shower system, wash basin with mixer tap with cabinets below, low level wc, heated towel rail, built in drawer unit, tiled floor and walls, inset ceiling lighting, extractor fan and window.
The staircase rises to the well lit Galleried Landing with radiator, walk in linen storage cupboard with pull out shelving system and wall mounted newly installed gas fired boiler.Master Bedroom suite comprising Bedroom 16.7m x 4.11m (22' 0" x 13' 6")approximate maximum measurements including the depth of the window bays but excluding the depth of the deep door recess, fine double aspect including breath taking views over Eastbourne to the sea and to the downs, extensive range of built in wardrobe cupboards, deep shelved linen storage cupboard housing pressurised hot water system, 2 radiators, access to under eaves storage space, inset ceiling lighting, retractable ladder access to loft space, door toEn suite Bathroomrefitted with white suite comprising panelled bath with mixer tap and hand shower, wash basin, low level wc, heated towel rail, inset ceiling lighting, extractor fan and window.Bedroom 23.89m x 2.95m (12' 9" x 9' 8")into the wide window bay and excluding the depth of the deep built in wardrobe cupboard, radiator, glorious views to the sea and downs and double glazed casement doors give access to the balcony.Bedroom 34.78m x 3.73m (15' 8" x 12' 3")reducing due to the irregular shape of the room with reduced ceiling height in the window bay which also commands fine views to the sea and downs.Spacious Family Bathroomrefitted with large shower with shower screen and wall mounted shower fittings, panelled bath with mixer tap and hand shower, wash basin with cabinet below, low level wc, heated towel rail, tiled floor and partly tiled walls, inset ceiling lighting, extractor fan and window.OutsideThe gardens are extensively lawned and arranged to the front and rear. The rear garden commands a lovely southerly aspect toward the adjacent wooded downland countryside to which there is gated access. The rear garden extends to a depth of about 75' with a wide paved terrace flanking the rear elevation. The lawned garden is bordered by an evergreen hedge and the terrace flanks a Heated Swimming Pool about 30' in length with a small pool house housing the filtering system and an adjacent Zodiac air heat source pump system. Summer house, gated side access.Double Garage7.24m x 4.93m (23' 9" x 16' 2")with automatically operated door, built in cupboard, power and light points, electric car charging point and door toStore Room3.5m x 2.44m (11' 6" x 8' 0")approximately, with power and light points.
The entrance forecourt provides very generous car parking space.BrochuresParticulars
Location
Address
Lincoln Close, Meads, Eastbourne, BN20
City
Eastbourne
Features And Finishes
reception hall, cloakroom with wc, large sitting room, spacious and luxuriously equipped kitchen/dining room, utility room, large 2nd reception room/study, 4 bedrooms including spacious master bedroom suite with refitted bathroom and spacious ground floor guest suite with refitted shower room, large refitted family bathroom/shower room, gas fired central heating and double glazing, delightful garden setting
Legal Notice
Our comprehensive database is populated by our meticulous research and analysis of public data. MirrorRealEstate strives for accuracy and we make every effort to verify the information. However, MirrorRealEstate is not liable for the use or misuse of the site's information. The information displayed on MirrorRealEstate.com is for reference only.
Real Estate Broker
Rager & Roberts, Eastbourne
Brokerage
Rager & Roberts, Eastbourne
Profile Brokerage WebsiteTop Tags
Likes
0
Views
29
Related Homes
