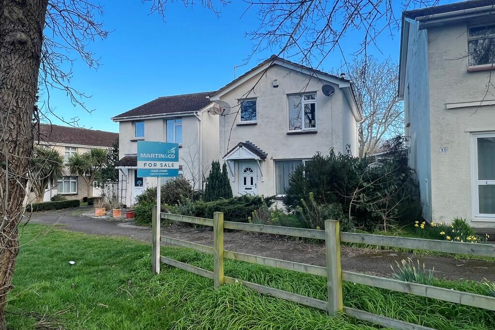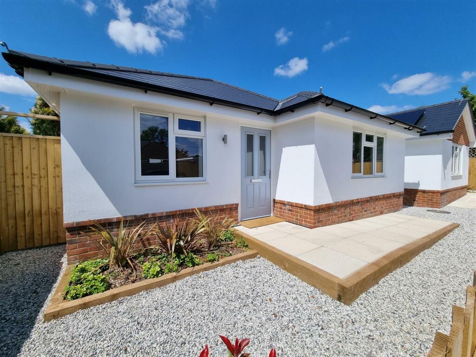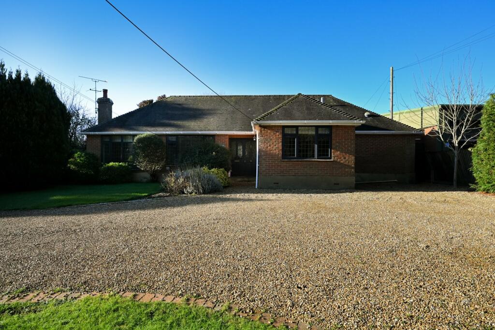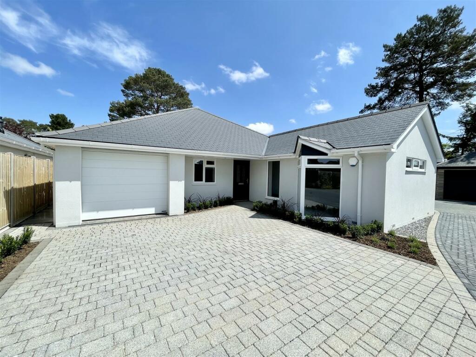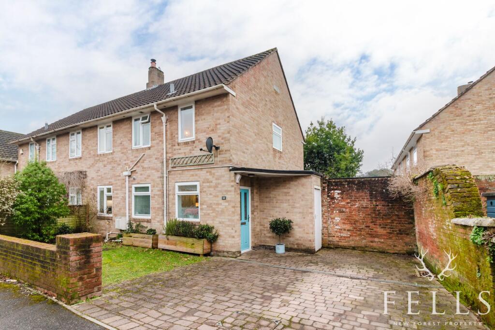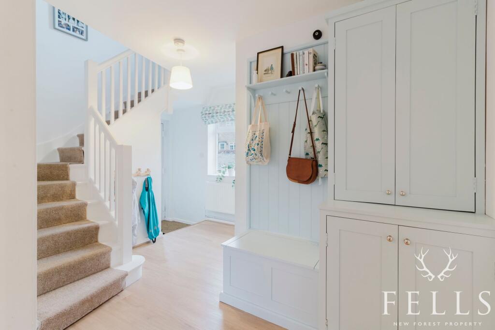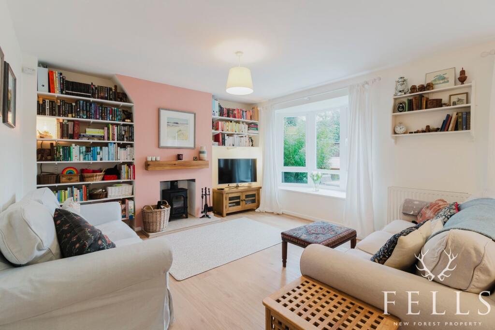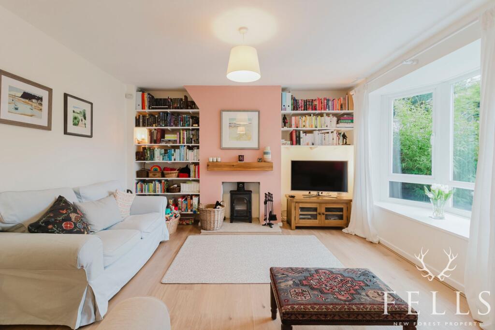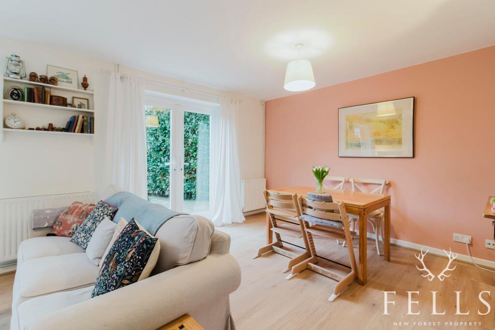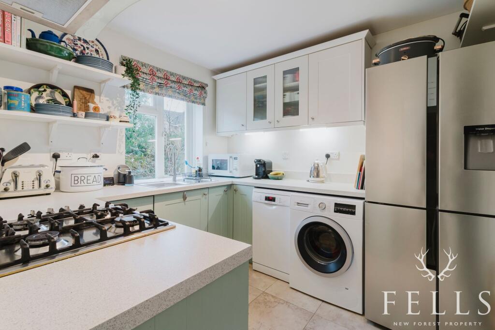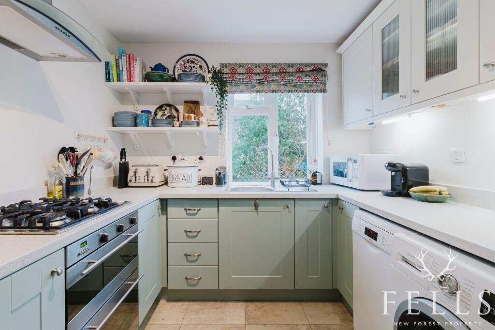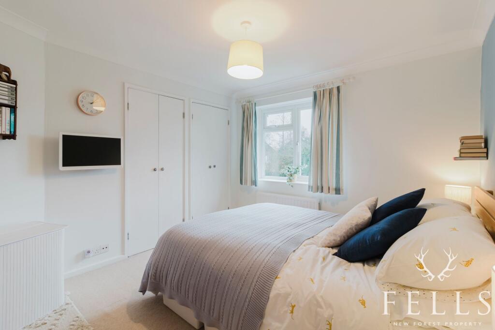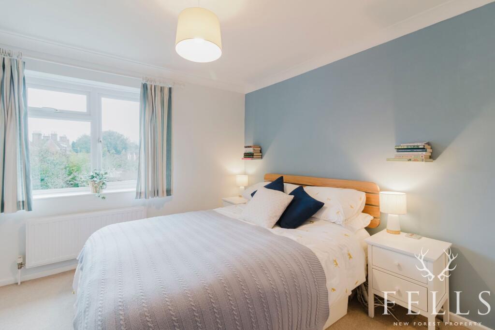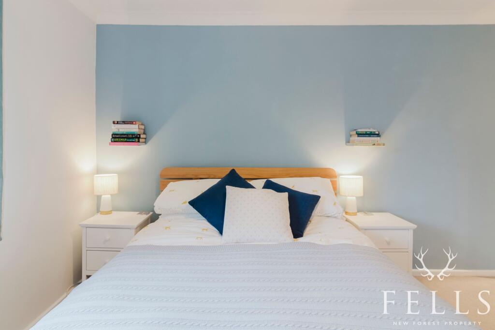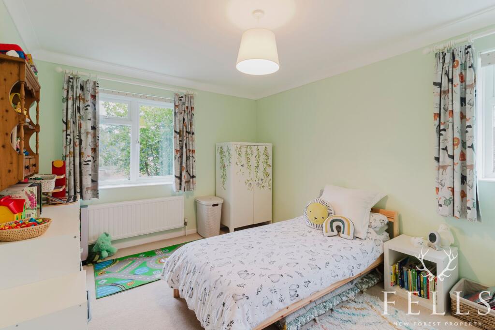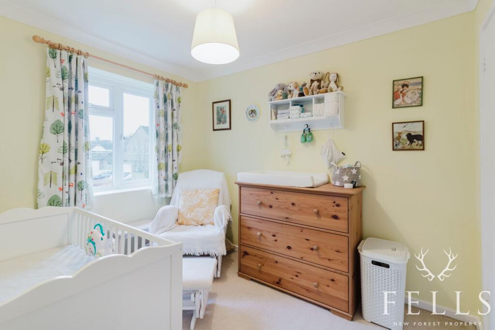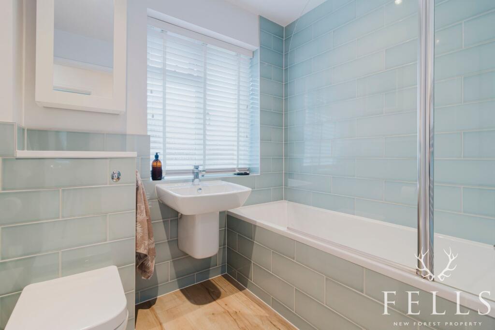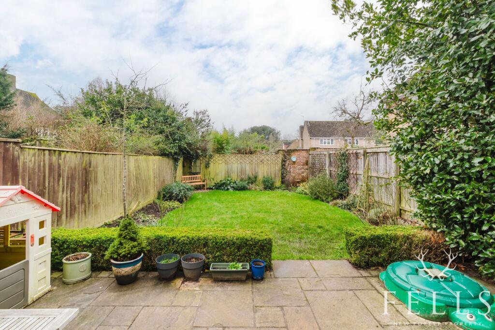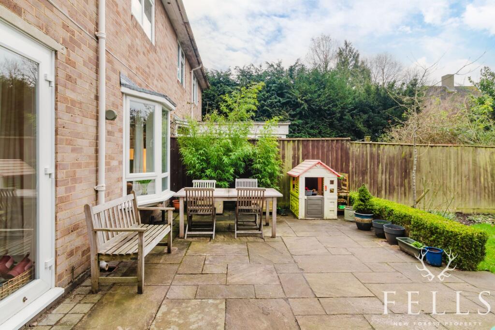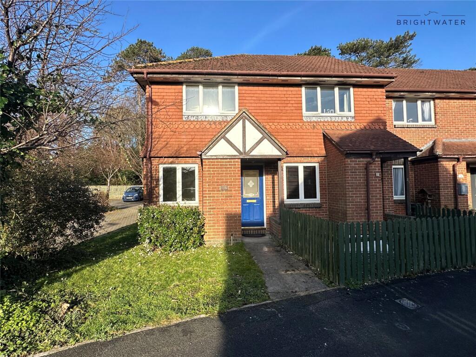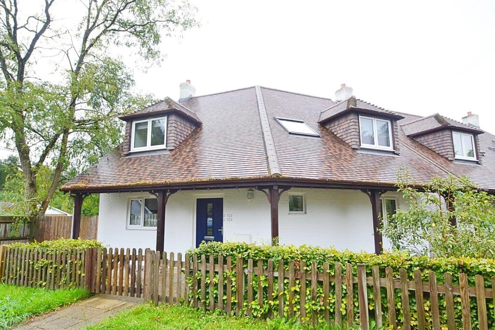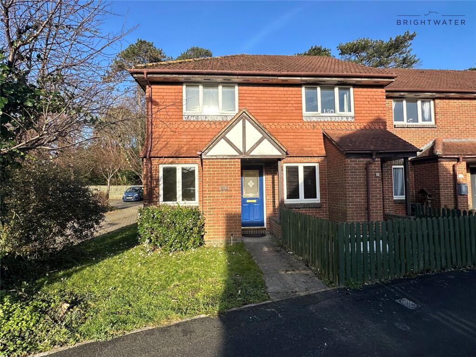Linden Gardens, Ringwood, BH24
For Sale : GBP 425000
Details
Bed Rooms
3
Bath Rooms
1
Property Type
Semi-Detached
Description
Property Details: • Type: Semi-Detached • Tenure: N/A • Floor Area: N/A
Key Features: • Sought-after location within walking distance to the town centre • West-facing garden enjoying afternoon and evening sun • Spacious lounge with a cosy wood-burning stove • Bespoke storage solutions add style and practicality • Modern kitchen • Three well-sized bedrooms, including two doubles • Stylish family bathroom • Off-road parking for two cars plus side access • French doors leading to a private patio area • Close to shops, cafes, and excellent transport links
Location: • Nearest Station: N/A • Distance to Station: N/A
Agent Information: • Address: 5-7 Southampton Road, Ringwood, BH24 1HB
Full Description: Situated in a sought-after residential location, this beautifully presented three-bedroom home offers a blend of character, functionality, and modern touches. Positioned within walking distance of Ringwood town centre, it provides easy access to a variety of shops, cafés, restaurants, and excellent transport links. Thoughtfully designed to maximise space and comfort, the property benefits from a west-facing rear garden, off-road parking for two vehicles, and bespoke storage solutions throughout.Upon entering the property, the welcoming entrance hall provides access to a useful storage cupboard, housing the electric consumer unit and meter. A front-facing window allows natural light to flow in, while a bespoke wooden storage cabinet, incorporating coat hooks and space for a tumble dryer, adds both practicality and character. The hallway is finished with stylish Karndean LVT flooring, which seamlessly continues into the open-plan lounge and dining area.The cloakroom is fitted with a WC, wash hand basin, and a front-facing opaque window. It also houses the wall-mounted Glowworm boiler.The impressive lounge and dining area is a bright and airy space, enhanced by a west-facing bay window overlooking the garden. A feature chimney breast with a wood-burning stove and oak mantel creates a cosy focal point, complemented by fitted bookshelves on either side. The room provides ample space for a dining table and chairs, with double French doors opening onto the rear patio, perfect for indoor-outdoor living.The well-equipped kitchen features a range of base-level cupboards and matching wall-hung cabinets, providing excellent storage. A stainless steel sink and drainer sit beneath the front-facing window, while additional open shelving enhances the space. The kitchen includes an integrated four-ring gas hob, electric double oven, and extractor fan, with further space for an American-style fridge-freezer, washing machine, and slimline dishwasher.The first-floor landing is naturally lit by a front-facing window and provides access to all three bedrooms and the family bathroom. A hatch to the loft space offers additional storage potential.The principal bedroom, located at the rear, is a generously sized double with a west-facing window overlooking the garden and two built-in double wardrobes.Bedroom two, also a spacious double, enjoys a dual aspect with windows to both the west-facing rear and side aspect, ensuring plenty of natural light.Bedroom three is a well-proportioned single room with a front-facing window and a built-in storage cupboard, featuring slatted shelving and hanging space.The family bathroom is fitted with a tiled bath and thermostatic shower, complete with a glazed side screen. A back-to-wall basin and WC with push-button flush provide a sleek, modern finish, while a wall-hung mirrored medicine cabinet and slim chrome-heated towel rail add both practicality and style. The space is beautifully appointed with wood plank effect tiled flooring, large metro-tiled walls around the bath, and half-tiled walls elsewhere.The front garden is enclosed by a low brick wall, framing an attractive lawn with mature shrubs and bushes. The remainder of the frontage is block-paved, providing off-road parking for two vehicles. A side gate leads to a covered storage area, which in turn provides access to a large timber workshop, which has power, in the rear garden.The west-facing rear garden is a delightful outdoor space, designed for both relaxation and entertaining. A patio area abuts the rear of the property, creating the perfect spot for alfresco dining. Beyond, a lawned area is bordered by low box hedging, with mature flower and shrub borders adding colour and interest. To the side of the property, there is ample space for bin storage alongside a large timber workshop, which has power.This charming home offers a wonderful balance of character, practicality, and modern living, all within a short walk of Ringwood town centre and its excellent amenities.Living in RingwoodNestled on the western edge of the New Forest and straddling the River Avon, Ringwood is a historic market town that seamlessly blends its rich heritage with modern amenities. Residents enjoy a vibrant community life, highlighted by the weekly Wednesday street market, a tradition since 1226, offering a variety of goods from local produce to artisan crafts. The town boasts a mix of quaint and contemporary shops, street entertainment, and a diverse selection of restaurants, pubs, and cafes, catering to all tastes. Outdoor enthusiasts benefit from the town’s proximity to the stunning New Forest National Park, ideal for walking, cycling, and wildlife spotting, as well as the nearby Moors Valley Country Park, which offers a range of recreational activities. Additionally, Ringwood is just a short 15 to 20-minute drive from the beautiful beaches of Bournemouth. The town is well-connected, with excellent transport links via the A31, providing easy access to Southampton, Winchester, and London. For those traveling further afield, Bournemouth Airport is only a short drive away, while Southampton Airport offers additional national and international flight options, making Ringwood a highly convenient and desirable location.EPC Rating: CDisclaimerThe information provided is intended as a general overview for guidance purposes only and should not be considered as part of any offer or contract. Prospective buyers should independently verify the accuracy of these details through inspection or other means. Please note that we have not conducted a thorough survey, nor have we tested any services, appliances, or specific fittings. Room measurements are approximate and should not be used for determining carpet or furnishing sizes. Any lease details and associated charges have been supplied by the owner and should be confirmed by your solicitor.
Location
Address
Linden Gardens, Ringwood, BH24
City
Ringwood
Features And Finishes
Sought-after location within walking distance to the town centre, West-facing garden enjoying afternoon and evening sun, Spacious lounge with a cosy wood-burning stove, Bespoke storage solutions add style and practicality, Modern kitchen, Three well-sized bedrooms, including two doubles, Stylish family bathroom, Off-road parking for two cars plus side access, French doors leading to a private patio area, Close to shops, cafes, and excellent transport links
Legal Notice
Our comprehensive database is populated by our meticulous research and analysis of public data. MirrorRealEstate strives for accuracy and we make every effort to verify the information. However, MirrorRealEstate is not liable for the use or misuse of the site's information. The information displayed on MirrorRealEstate.com is for reference only.
Real Estate Broker
Fells New Forest Property, Ringwood
Brokerage
Fells New Forest Property, Ringwood
Profile Brokerage WebsiteTop Tags
modern kitchenLikes
0
Views
9
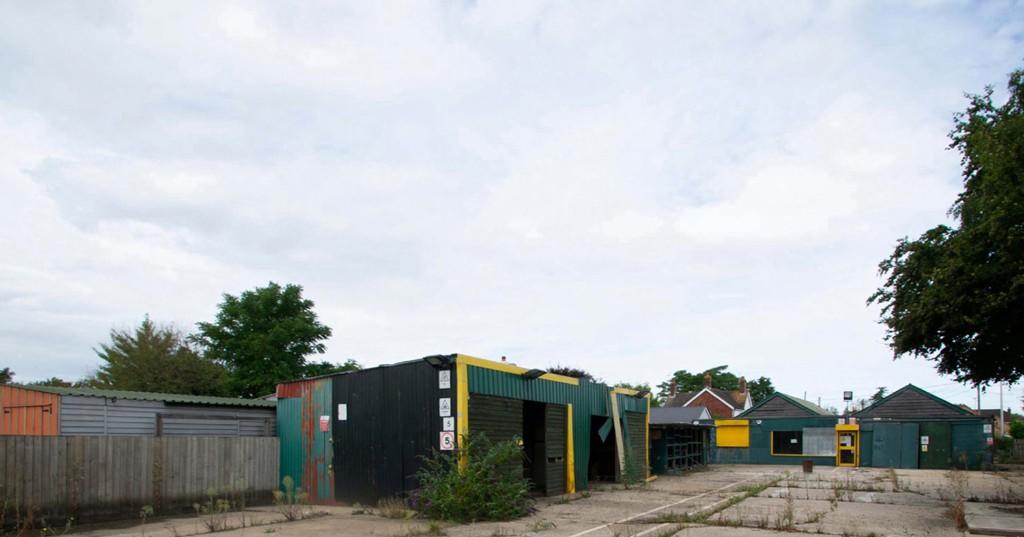
Commercial premises with land, Parkers Close, Ringwood, Hampshire, BH24
For Rent - GBP 4,167
View HomeRelated Homes
