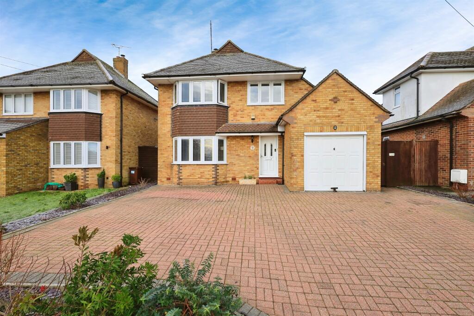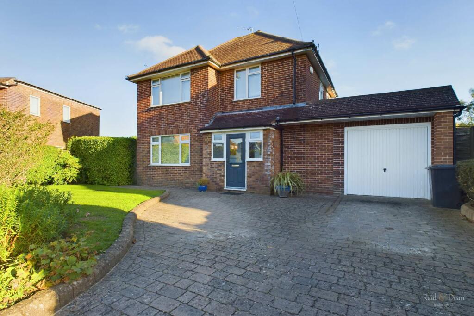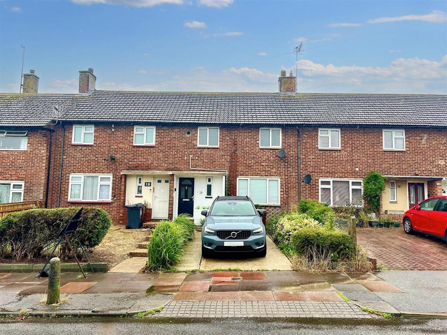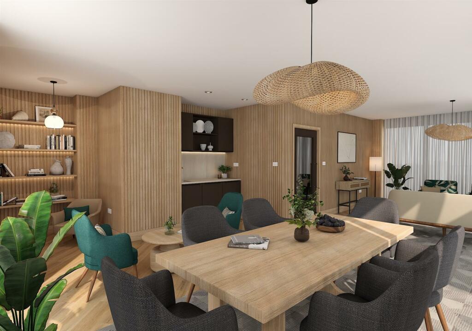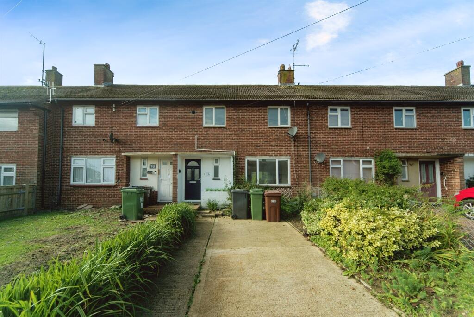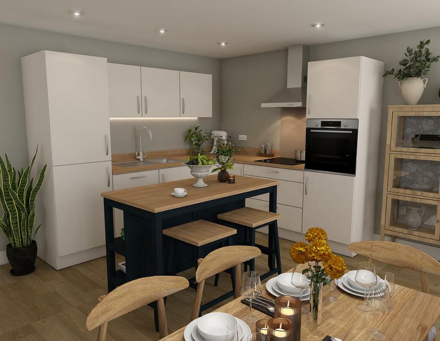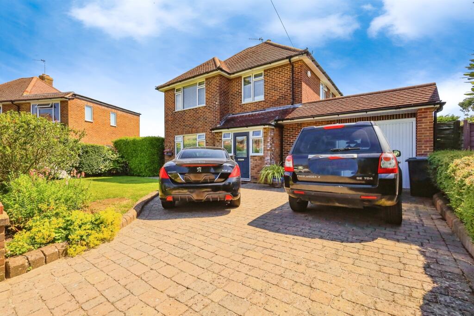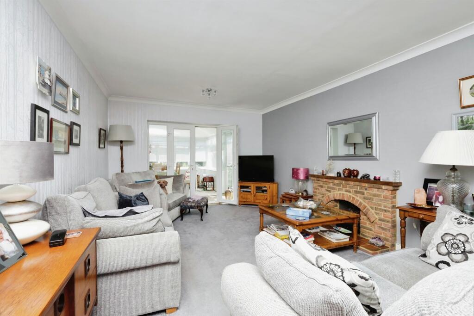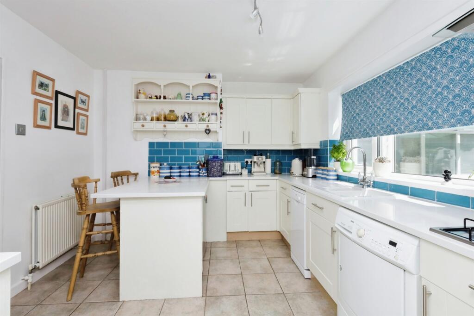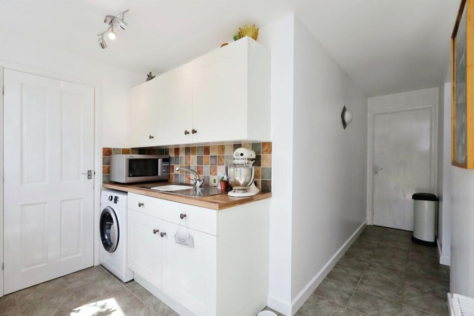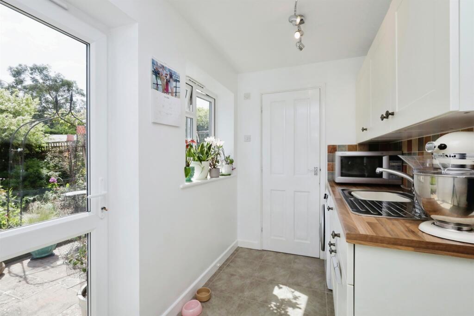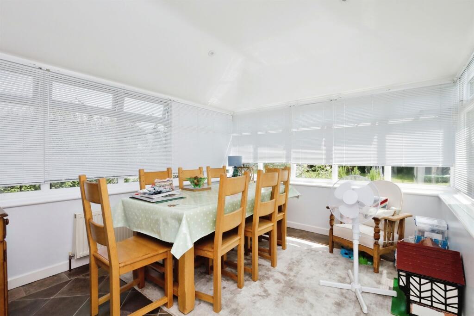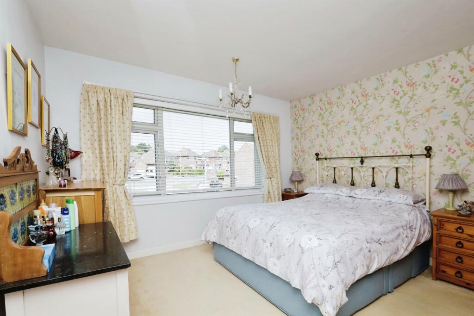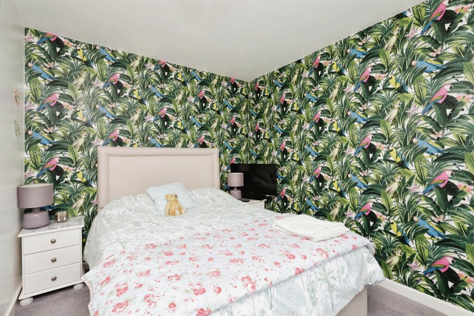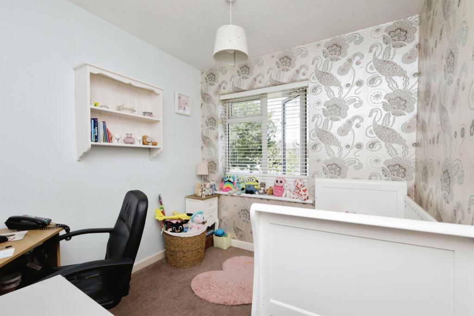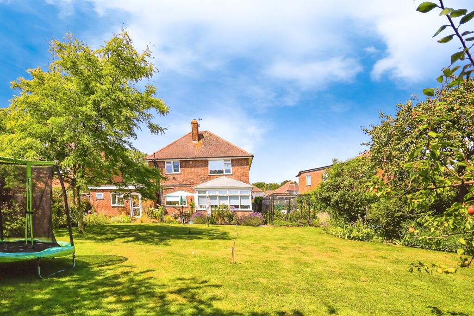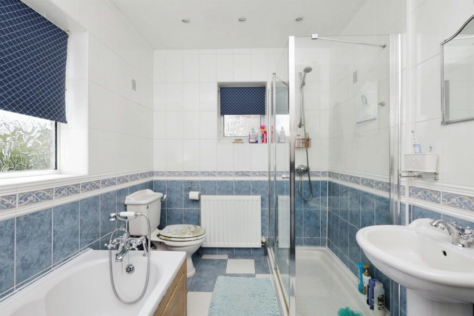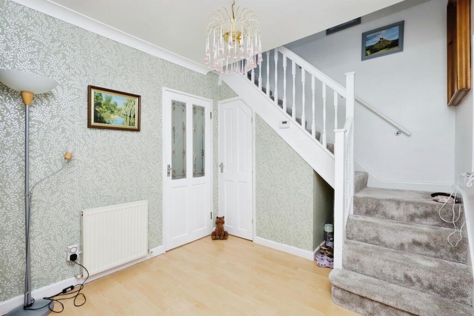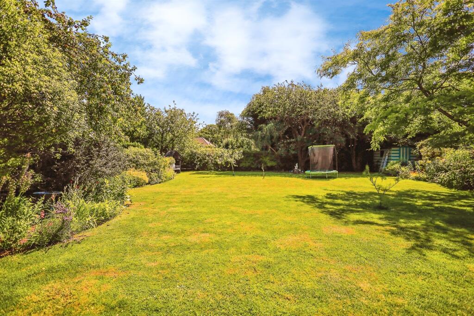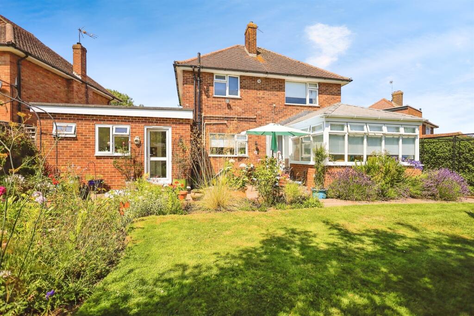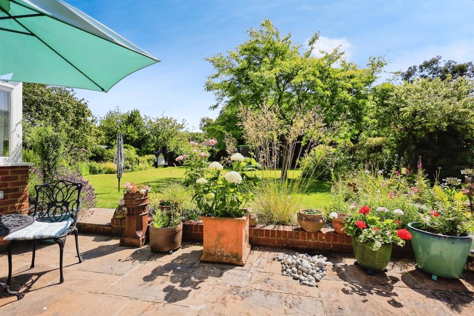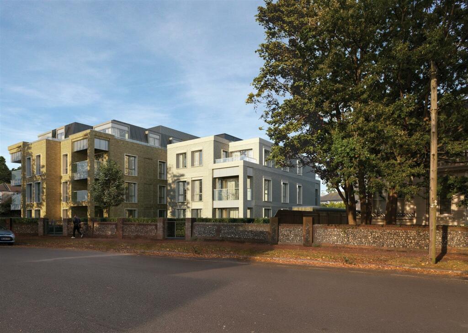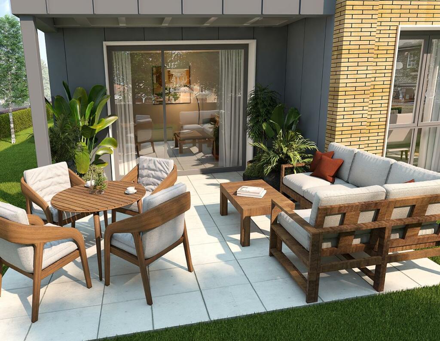Lindfield Road, Eastbourne
For Sale : GBP 500000
Details
Bed Rooms
3
Bath Rooms
1
Property Type
Detached
Description
Property Details: • Type: Detached • Tenure: N/A • Floor Area: N/A
Key Features: • THREE BEDROOM DETACHED HOUSE • DRIVEWAY • GARAGE • CONSERVATORY • SOUTHERLY FACING LANDSCAPED GARDEN • MODERN KITCHEN AND BATHROOM • CLOSE TO TRANSPORT LINKS
Location: • Nearest Station: N/A • Distance to Station: N/A
Agent Information: • Address: 19 Cornfield Road, Eastbourne, East Sussex, , BN21 4QD
Full Description: SUMMARYA charming three-bedroom detached house offering an inviting blend of comfort and elegance in this most delightful of residential settings. Featuring a bright and airy living space, three generously sized bedrooms and beautiful south-facing garden.DESCRIPTIONFox & Sons are delighted to present to market this charming three-bedroom detached house offering an inviting blend of comfort and elegance in this most delightful of residential settings. Inside, the home features a bright and airy living space, thoughtfully designed with modern finishes and an open-concept layout. Each of the three bedrooms is generously sized, with large windows that flood the rooms with natural light. The kitchen is a delight, equipped with plenty of counter space.As you approach, you'll be greeted by a well-maintained driveway leading to a spacious garage, providing ample parking and storage options. One of the standout features of this property is the beautiful south-facing garden. Perfect for outdoor entertaining or peaceful relaxation, the garden boasts lush greenery, vibrant flowers, and a cozy patio area. This tranquil outdoor space offers a private retreat where you can enjoy the sun throughout the day. The property also boasts a spacious entrance hall and Conservatory. The property resides close to railway links, shops and local parks.Call us now to Avoid disappointment.Entrance Porch Double glazed window and door to the front aspect.Entrance Hall Window and door to the front aspect. Under stairs cupboard. Radiator.Lounge 22' 2" max x 11' 11" max ( 6.76m max x 3.63m max )Double glazed window to the front aspect. Double glazed window and French doors to the rear aspect. Fire place. Radiator.Kitchen 10' 4" x 11' 6" ( 3.15m x 3.51m )A range of wall and base units with Quartz work top over incorporating a ceramic sink and drainer unit. Double electric oven with gas hob and cooker hood above. Integral slim line dish washer. Space for fridge / freezer. Double glazed window to the rear aspect.Utility Room Double glazed window and door to the rear aspect. Stainless steel sink and drainer unit. Wall and base units throughout. Space and plumbing for washing machine. Radiator.Upvc Conservatory 12' 3" x 10' ( 3.73m x 3.05m )Double glazed window to the rear and side aspect. Double glazed French doors to the side aspect. Lights. Radiator. Tapco tiled and insulated roof with downlighters.Cloakroom Double glazed window to the rear aspect. Low level W.C. Wash hand basin. Heated towel rail.First Floor Landing Stairs leading from ground floor to first floor landing. Double glazed window to the side aspect. Loft access. Radiator.Bedroom 1 12' x 11' 7" ( 3.66m x 3.53m )Double glazed window to the front aspect. Fitted wardrobes. Radiator.Bedroom 2 12' max x 10' 3" max ( 3.66m max x 3.12m max )Double glazed window to the rear aspect. Radiator.Bedroom 3 7' 10" x 9' ( 2.39m x 2.74m )Double glazed window to the front aspect. Radiator.Bathroom Comprising a bath with mixer taps and over head shower attachment. Walk in shower cubicle. Low level W.C. Wash hand basin. Cupboard containing boiler. Double glazed window to the rear and side aspect. Radiator. 2x Airing cupboards.Rear Garden Mainly laid to lawn with mature trees and shrubs. Patio area. Greenhouse. Side gate. Garden shed. Fruit cage containing red berries, blackberries and cherry's. Fruit trees.Parking Block paved driveway for multiple cars.Garage Up and over door. Power and lighting.1. MONEY LAUNDERING REGULATIONS: Intending purchasers will be asked to produce identification documentation at a later stage and we would ask for your co-operation in order that there will be no delay in agreeing the sale. 2. General: While we endeavour to make our sales particulars fair, accurate and reliable, they are only a general guide to the property and, accordingly, if there is any point which is of particular importance to you, please contact the office and we will be pleased to check the position for you, especially if you are contemplating travelling some distance to view the property. 3. The measurements indicated are supplied for guidance only and as such must be considered incorrect. 4. Services: Please note we have not tested the services or any of the equipment or appliances in this property, accordingly we strongly advise prospective buyers to commission their own survey or service reports before finalising their offer to purchase. 5. THESE PARTICULARS ARE ISSUED IN GOOD FAITH BUT DO NOT CONSTITUTE REPRESENTATIONS OF FACT OR FORM PART OF ANY OFFER OR CONTRACT. THE MATTERS REFERRED TO IN THESE PARTICULARS SHOULD BE INDEPENDENTLY VERIFIED BY PROSPECTIVE BUYERS OR TENANTS. NEITHER SEQUENCE (UK) LIMITED NOR ANY OF ITS EMPLOYEES OR AGENTS HAS ANY AUTHORITY TO MAKE OR GIVE ANY REPRESENTATION OR WARRANTY WHATEVER IN RELATION TO THIS PROPERTY.BrochuresPDF Property ParticularsFull Details
Location
Address
Lindfield Road, Eastbourne
City
Lindfield Road
Features And Finishes
THREE BEDROOM DETACHED HOUSE, DRIVEWAY, GARAGE, CONSERVATORY, SOUTHERLY FACING LANDSCAPED GARDEN, MODERN KITCHEN AND BATHROOM, CLOSE TO TRANSPORT LINKS
Legal Notice
Our comprehensive database is populated by our meticulous research and analysis of public data. MirrorRealEstate strives for accuracy and we make every effort to verify the information. However, MirrorRealEstate is not liable for the use or misuse of the site's information. The information displayed on MirrorRealEstate.com is for reference only.
Real Estate Broker
Fox & Sons, Eastbourne
Brokerage
Fox & Sons, Eastbourne
Profile Brokerage WebsiteTop Tags
Driveway and garageLikes
0
Views
12
Related Homes
