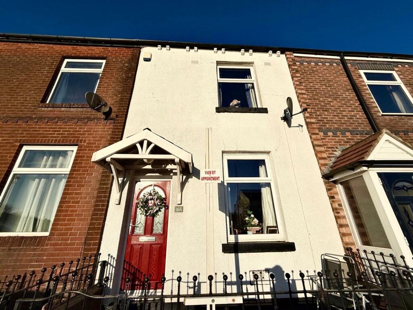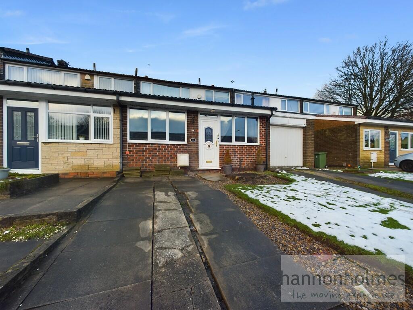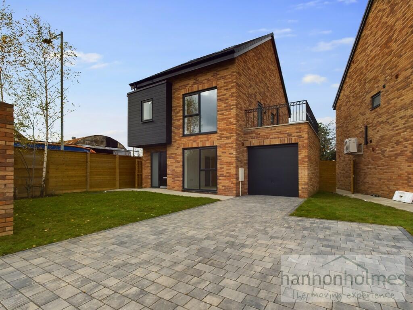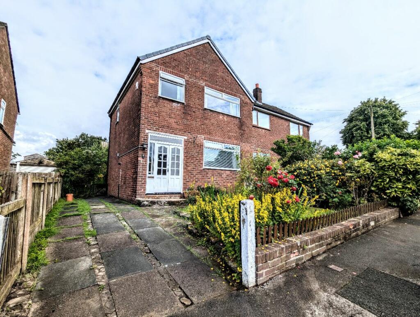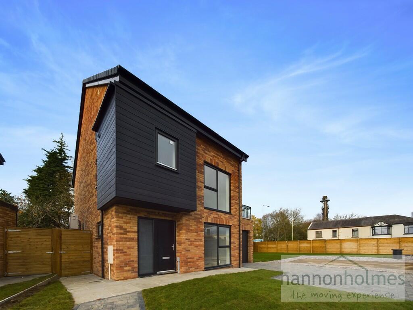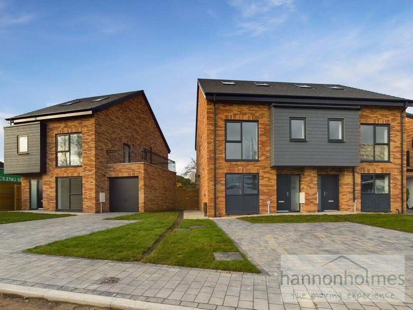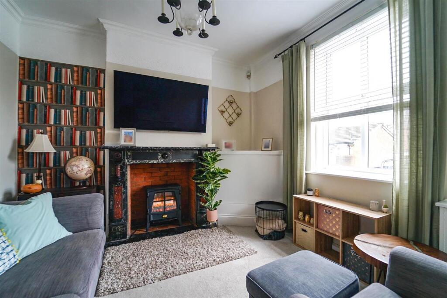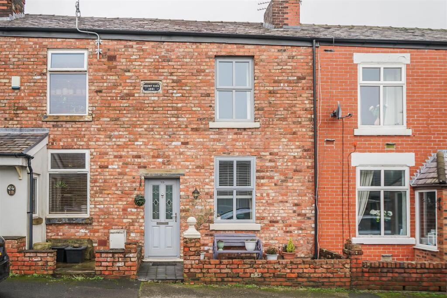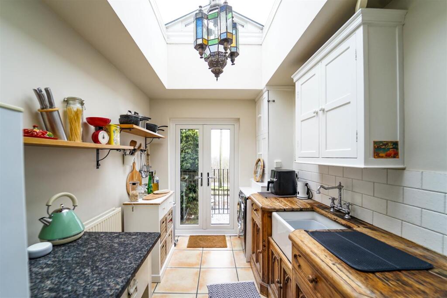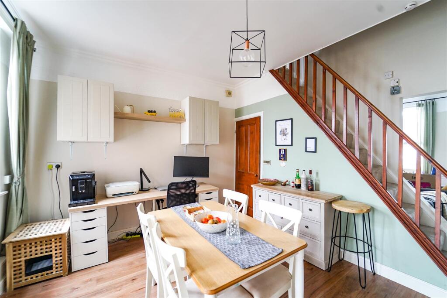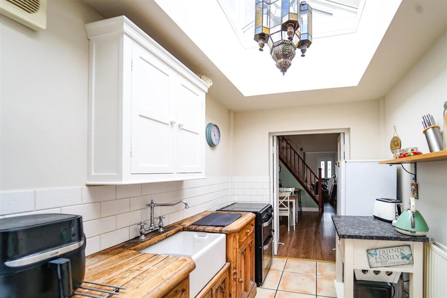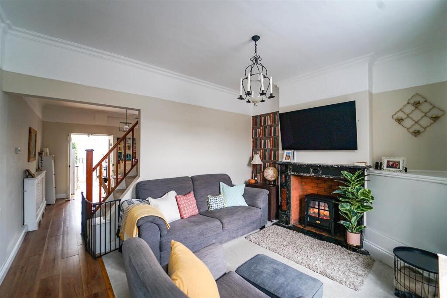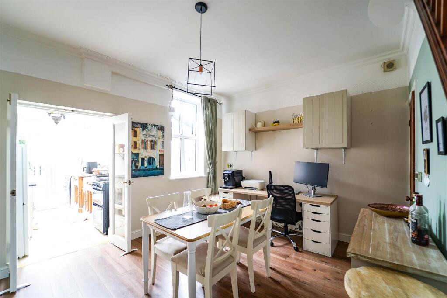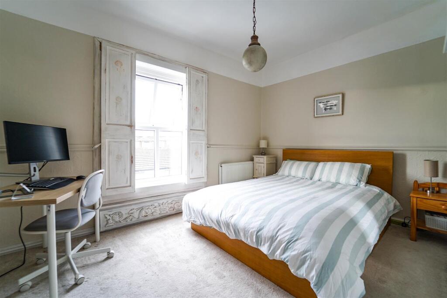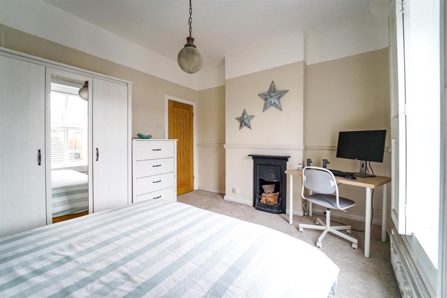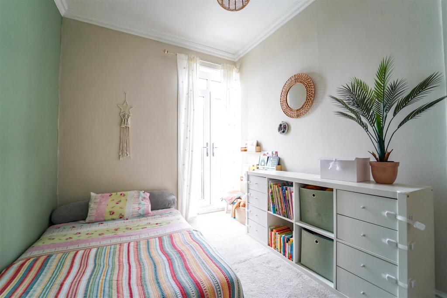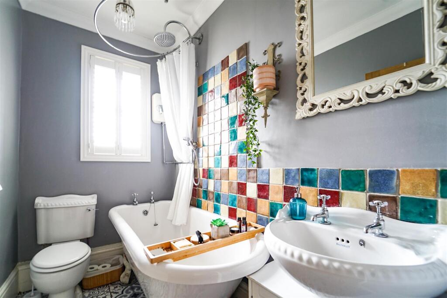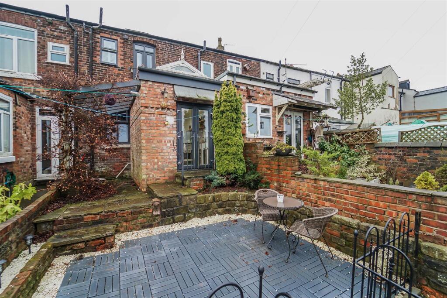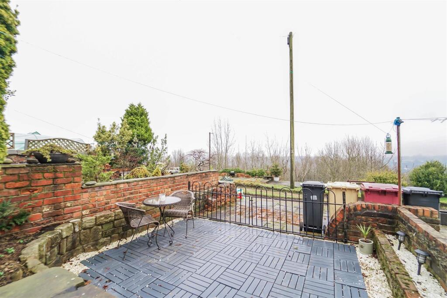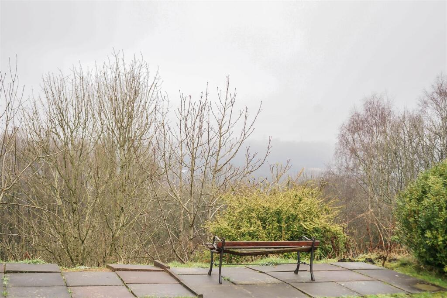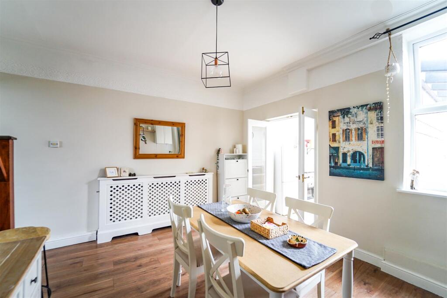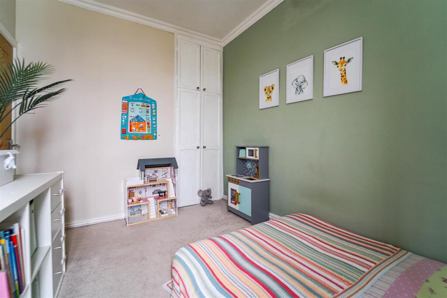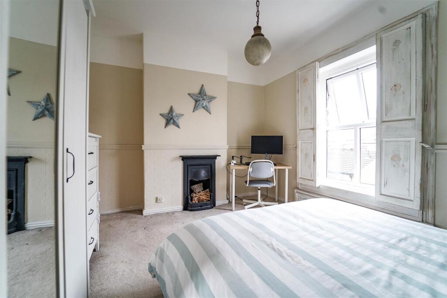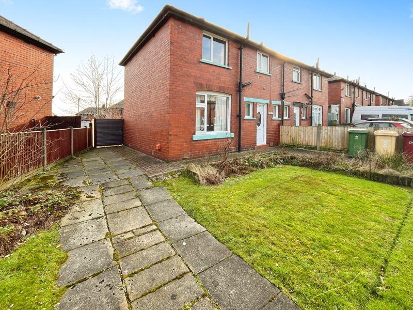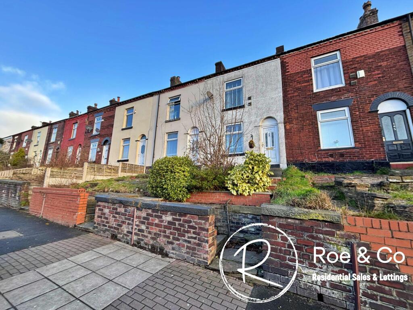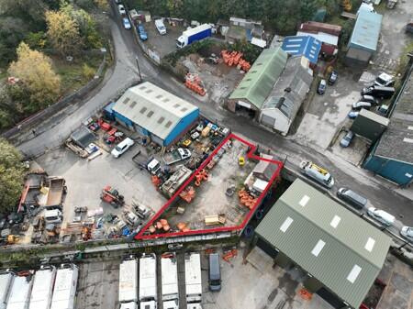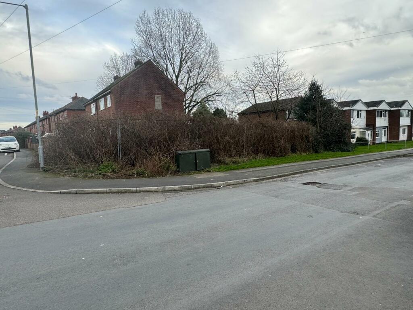Lindley Street, Kearsley, Bolton
For Sale : GBP 180000
Details
Bed Rooms
2
Bath Rooms
1
Property Type
Terraced
Description
Property Details: • Type: Terraced • Tenure: N/A • Floor Area: N/A
Key Features: • Stunning Mid Terrace Property • Two Bedrooms • Three Piece Bathroom Suite • Country-Style Kitchen • Presented to Highest Standard Throughout • Versatile Attic Room • Low Maintenance Rear Garden with Open Views • Tenure Leasehold • Council Tax Band A • EPC Rating D
Location: • Nearest Station: N/A • Distance to Station: N/A
Agent Information: • Address: 113 Chorley Road, Swinton, Manchester, M27 4AA
Full Description: EXCEPTIONAL MID TERRACE HOME Situated in the charming area of Kearsley, Bolton, this exquisite mid-terrace property on Lindley Street is a true gem, presented to the highest standard throughout. As you step inside, you are welcomed by a warm and inviting atmosphere that showcases the care and attention to detail that has gone into this home.The heart of the house is undoubtedly the country-style kitchen, which is flooded with natural light, creating a bright and airy space perfect for cooking. This delightful kitchen seamlessly blends functionality with a rustic charm.The property boasts two well-proportioned bedrooms, providing ample space for relaxation and rest. The three-piece bathroom is tastefully designed, offering a serene retreat for your daily routines. Additionally, the versatile attic room presents an excellent opportunity for a home office, playroom, or extra storage, catering to your individual needs.Outside, the low-maintenance garden to the rear is a delightful feature, offering open views that enhance the sense of space and tranquillity. This outdoor area is perfect for enjoying the fresh air or hosting summer barbecues without the burden of extensive upkeep.In summary, this mid-terrace property on Lindley Street is an ideal choice for those seeking a beautifully presented home in a convenient location. With its charming features, practical layout, and lovely outdoor space, it is sure to appeal to a variety of buyers. Do not miss the opportunity to make this wonderful property your own.Ground Floor - Reception Room One - 4.06m x 3.38m (13'4 x 11'1) - UPVC double glazed frosted leaded front door, UPVC double glazed window, cornice coving, space for electric stove with ornate surround and brick hearth, television point, part wood effect laminate flooring and open to reception room two.Reception Room Two - 4.06m x 3.58m (13'4 x 11'9) - UPVC double glazed window, cornice coving, wood effect laminate flooring, door to understairs storage, hardwood single glazed double doors to kitchen and stairs to first floor.Kitchen - 3.23m x 2.24m (10'7 x 7'4) - Central heating radiator, range of handcrafted oak base units with solid wood work surfaces, fitted wood panelled wall units, tiled splashback, Belfast sink with traditional taps, space for oven, space for under counter fridge, plumbing for washing machine, tiled flooring, UPVC double glazed atrium roof and UPVC double glazed French doors to rear.First Floor - Landing - 1.57m x 1.40m (5'2 x 4'7 ) - Access to attic room, ceiling rose, doors to two bedrooms and bathroom.Bedroom One - 4.06m x 3.38m (13'4 x 11'1) - UPVC double glazed window with fitted shutters, central heating radiator, ceiling rose, picture rail and cast iron feature fireplace.Bedroom Two - 3.38m x 2.49m (11'1 x 8'2 ) - Central heating radiator, coving, ceiling rose, fitted wardrobe and UPVC double glazed French doors.Bathroom - 2.46m x 1.40m (8'1 x 4'7) - UPVC double glazed window with fitted shutters, central heating radiator, coving, pedestal wash basin with traditional taps, low basin WC, roll top bath with overhead electric feed shower, partially tiled elevations and tiled flooring.Attic Room - 4.04m x 1.91m (13'3 x 6'3) - Velux window, lighting and power.External - Rear - Paved garden with seating area.BrochuresLindley Street, Kearsley, BoltonBrochure
Location
Address
Lindley Street, Kearsley, Bolton
City
Kearsley
Features And Finishes
Stunning Mid Terrace Property, Two Bedrooms, Three Piece Bathroom Suite, Country-Style Kitchen, Presented to Highest Standard Throughout, Versatile Attic Room, Low Maintenance Rear Garden with Open Views, Tenure Leasehold, Council Tax Band A, EPC Rating D
Legal Notice
Our comprehensive database is populated by our meticulous research and analysis of public data. MirrorRealEstate strives for accuracy and we make every effort to verify the information. However, MirrorRealEstate is not liable for the use or misuse of the site's information. The information displayed on MirrorRealEstate.com is for reference only.
Real Estate Broker
Keenans Estate Agents, Swinton
Brokerage
Keenans Estate Agents, Swinton
Profile Brokerage WebsiteTop Tags
Two BedroomsLikes
0
Views
31
Related Homes
