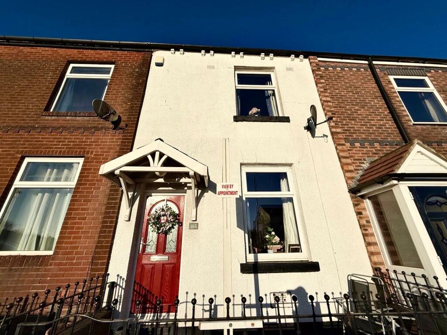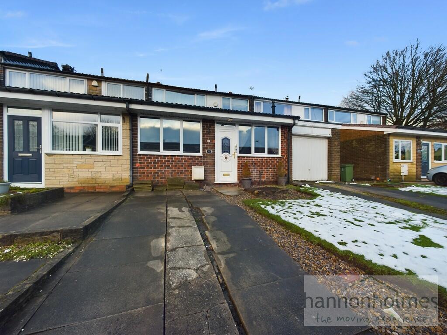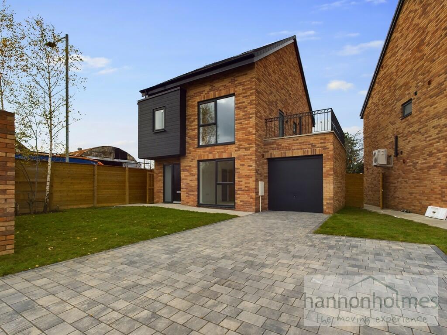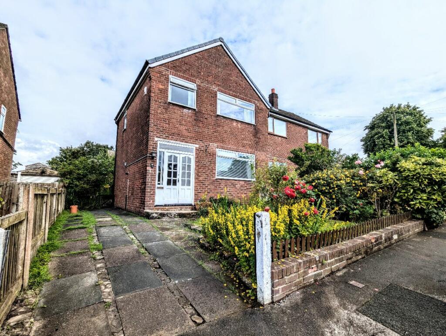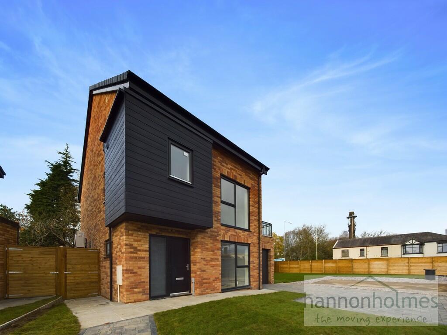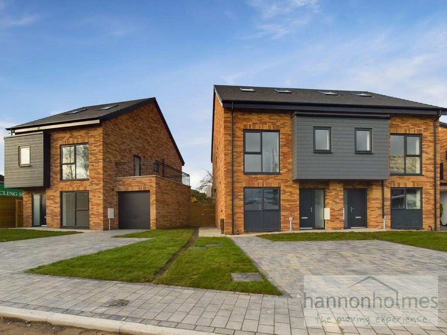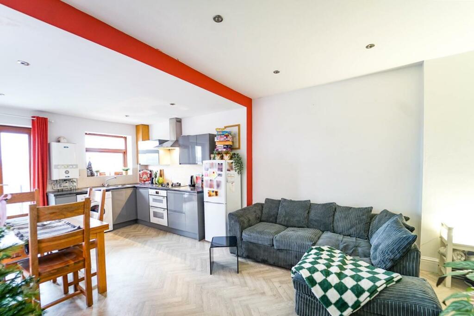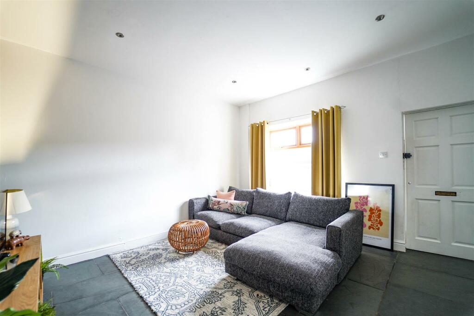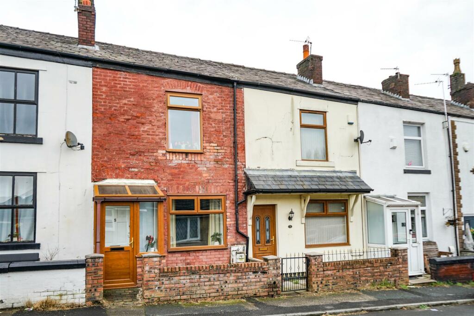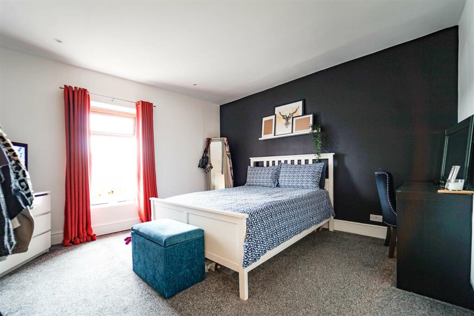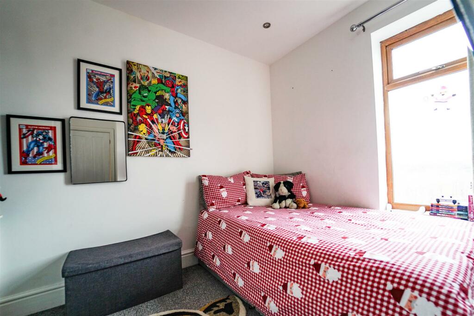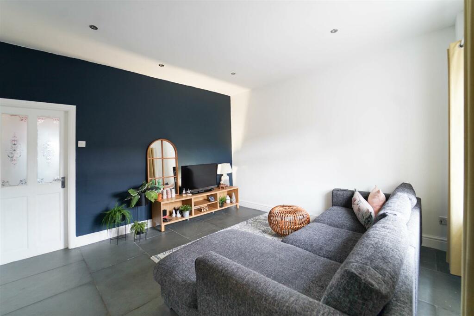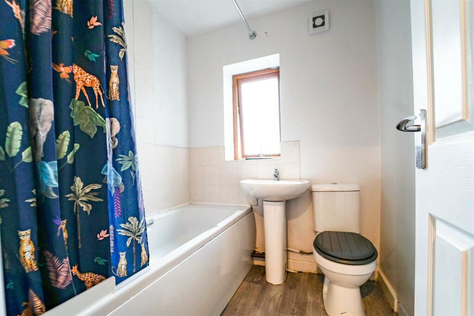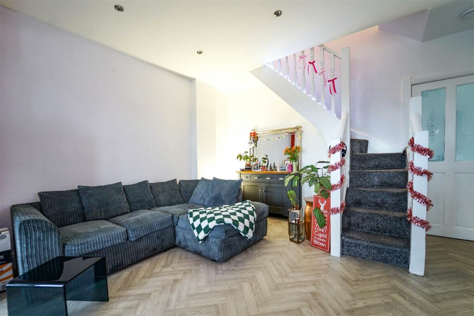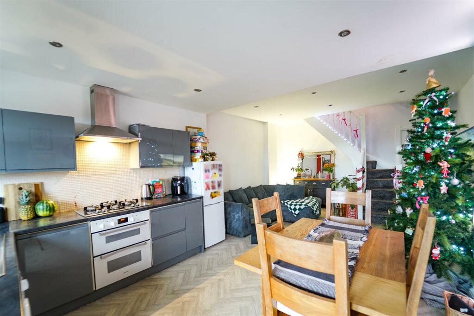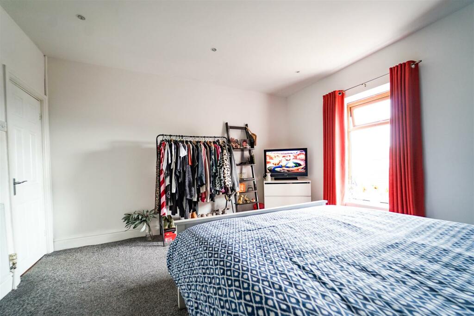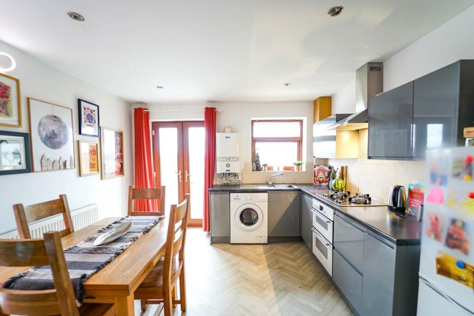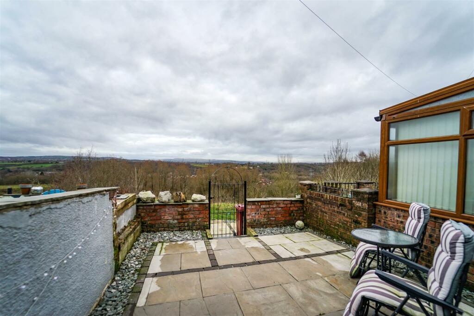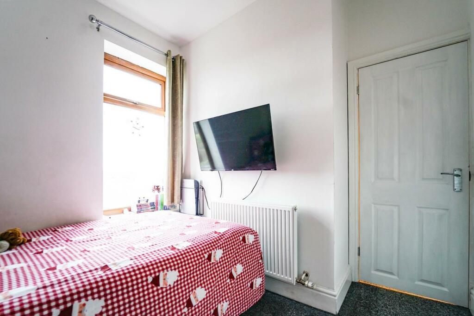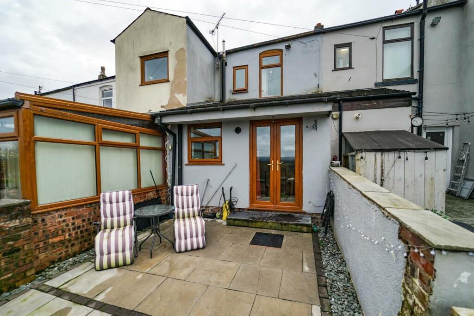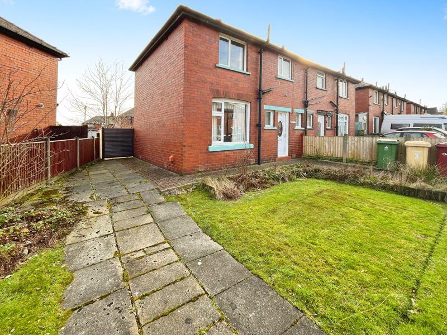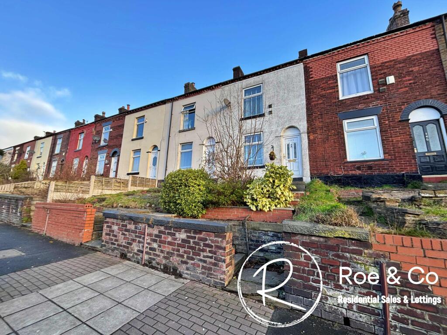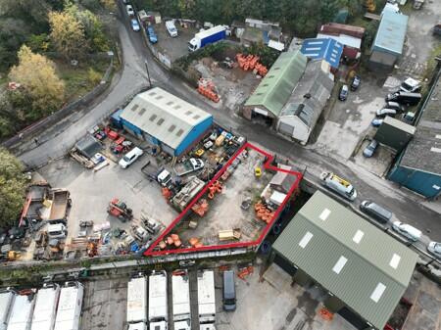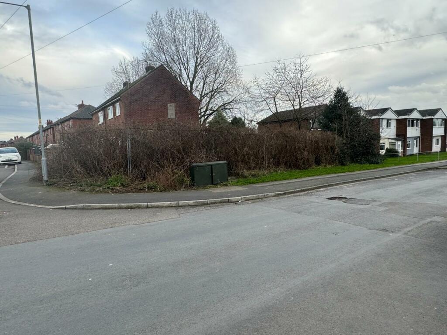Lindley Street, Kearsley, Bolton
For Sale : GBP 190000
Details
Bed Rooms
2
Bath Rooms
1
Property Type
Terraced
Description
Property Details: • Type: Terraced • Tenure: N/A • Floor Area: N/A
Key Features: • Immaculate Mid Terrace Property • Two Bedrooms • Three Piece Bathroom Suite • Modern Fitted Kitchen • Open Plan Living • Yard to Rear with Countryside Views • On Street Parking • Tenure Leasehold • Council Tax Band A • EPC Rating D
Location: • Nearest Station: N/A • Distance to Station: N/A
Agent Information: • Address: 113 Chorley Road, Swinton, Manchester, M27 4AA
Full Description: SPACIOUS TERRACED HOME WITH STUNNING VIEWSNestled on the tranquil Lindley Street in Kearsley, Bolton, this charming house offers a delightful blend of comfort and modern living. The property boasts stunning views that provide a picturesque backdrop to your daily life, making it a perfect retreat from the hustle and bustle of the city.Upon entering, you will be greeted by a spacious open plan dining kitchen extension, designed to create a warm and inviting atmosphere for family gatherings and entertaining guests. This well-appointed space is not only functional but also enhances the overall flow of the home, allowing for seamless interaction between the kitchen and dining areas.Situated on a quiet back road, the property ensures a peaceful environment, ideal for those seeking a serene lifestyle. Despite its secluded location, you will find that local amenities and schools are conveniently close by, making it an excellent choice for families and professionals alike.This house is a wonderful opportunity for anyone looking to settle in a friendly community while enjoying the benefits of modern living. With its stunning views, spacious interiors, and proximity to essential services, this property is sure to impress. Do not miss the chance to make this lovely house your new home.Ground Floor - Entrance Porch - 1.45m x 0.91m (4'9 x 3'0) - UPVC double glazed front door, UPVC double glazed windows, tiled flooring and door to reception room.Reception Room - 4.01m x 3.96m (13'2 x 13'0) - UPVC double glazed window, central heating radiator, spotlights, television point, stone flag flooring and door to open plan kitchen/living area.Open Plan Kitchen/Living Area - 6.68m x 4.04m (21'11 x 13'3 ) - UPVC double glazed window, two central heating radiators, range of high gloss wall and base units with laminate worktops, tiled splashback, stainless steel sink and drainer with mixer tap, integrated oven with four ring gas hob and extractor hood, space for fridge freezer, plumbing for washing machine, wall mounted boiler, spotlights, wood effect laminate flooring, stairs to first floor and UPVC double glazed French doors to rear.First Floor - Landing - 1.65m x 1.17m (5'5 x 3'10) - Loft access, doors to two bedrooms and bathroom.Bedroom One - 3.99m x 3.99m (13'1 x 13'1 ) - UPVC double glazed window, central heating radiator and spotlights.Bedroom Two - 3.45m x 2.77m (11'4 x 9'1) - UPVC double glazed window, central heating radiator and spotlights.Bathroom - 1.75m x 1.70m (5'9 x 5'7 ) - UPVC double glazed frosted window, central heating radiator, dual flush WC, pedestal wash basin with mixer tap, panel bath with mixer tap and overhead direct feed shower, partially tiled elevations, spotlights, extractor fan and vinyl flooring.External - Rear - Enclosed paved yard with slate chippings and gate to shared access.Front - Paved forecourt.BrochuresLindley Street, Kearsley, BoltonBrochure
Location
Address
Lindley Street, Kearsley, Bolton
City
Kearsley
Features And Finishes
Immaculate Mid Terrace Property, Two Bedrooms, Three Piece Bathroom Suite, Modern Fitted Kitchen, Open Plan Living, Yard to Rear with Countryside Views, On Street Parking, Tenure Leasehold, Council Tax Band A, EPC Rating D
Legal Notice
Our comprehensive database is populated by our meticulous research and analysis of public data. MirrorRealEstate strives for accuracy and we make every effort to verify the information. However, MirrorRealEstate is not liable for the use or misuse of the site's information. The information displayed on MirrorRealEstate.com is for reference only.
Real Estate Broker
Keenans Estate Agents, Swinton
Brokerage
Keenans Estate Agents, Swinton
Profile Brokerage WebsiteTop Tags
Two BedroomsLikes
0
Views
20
Related Homes
