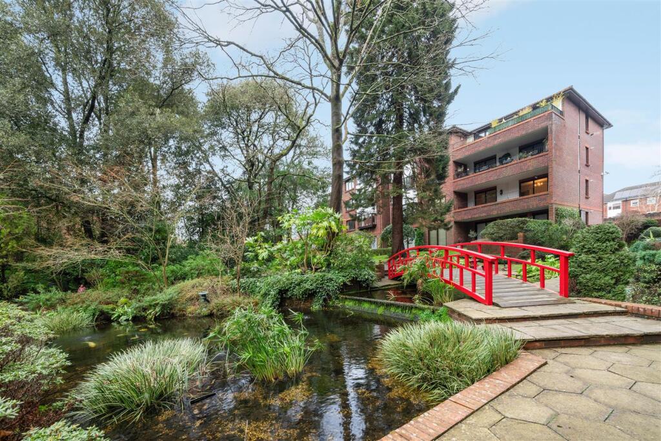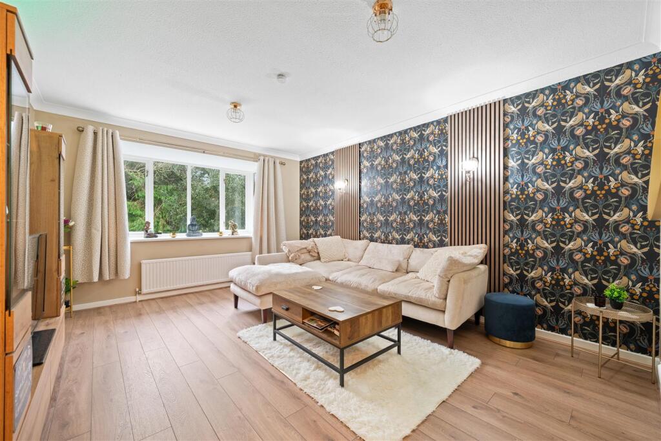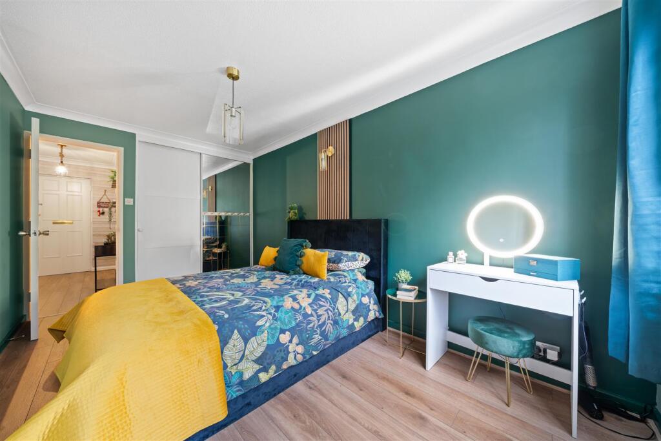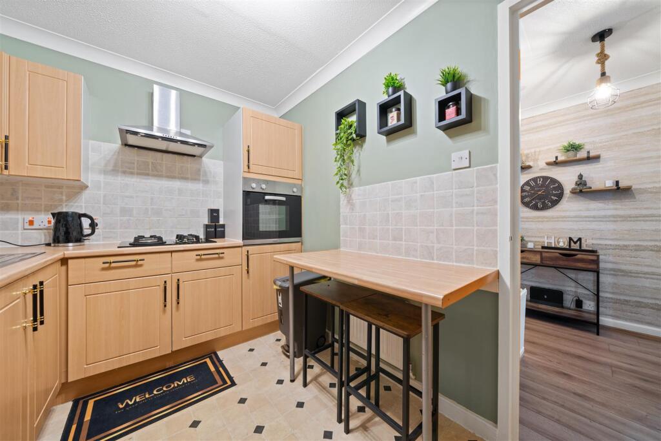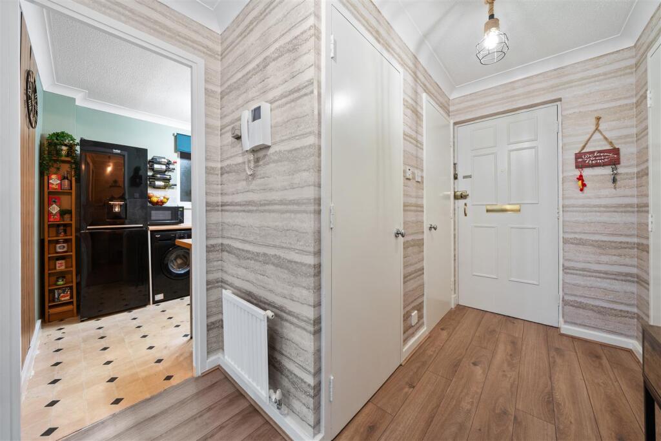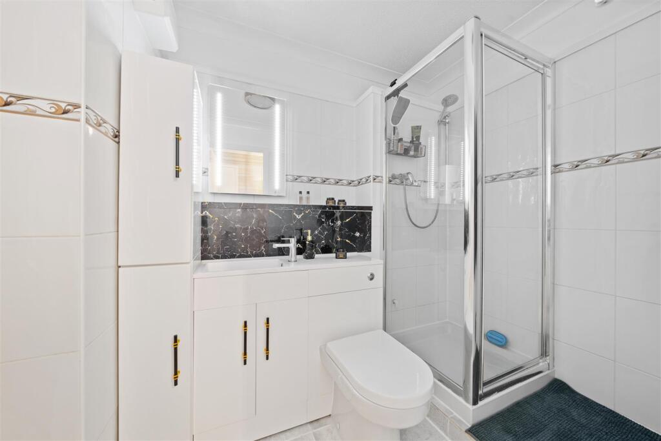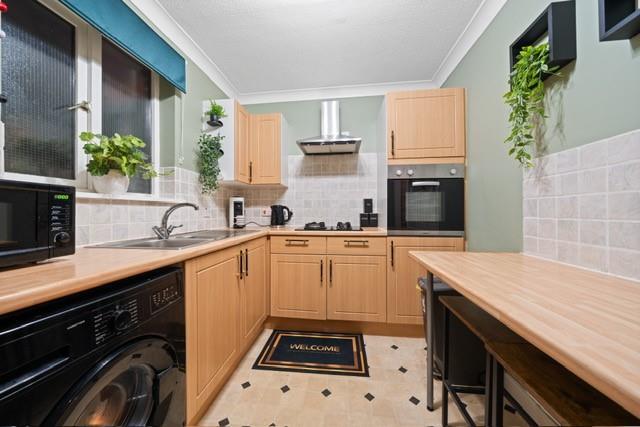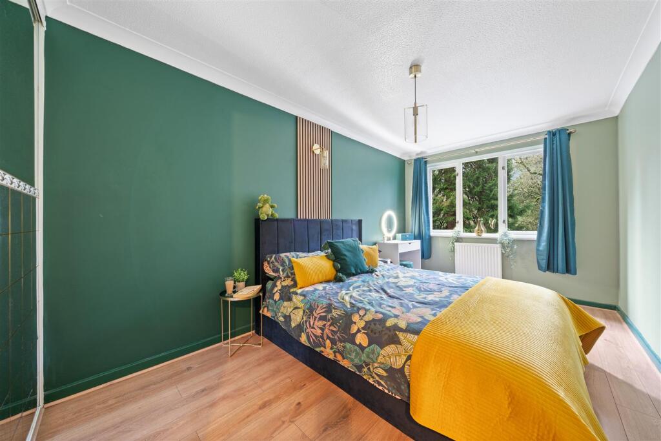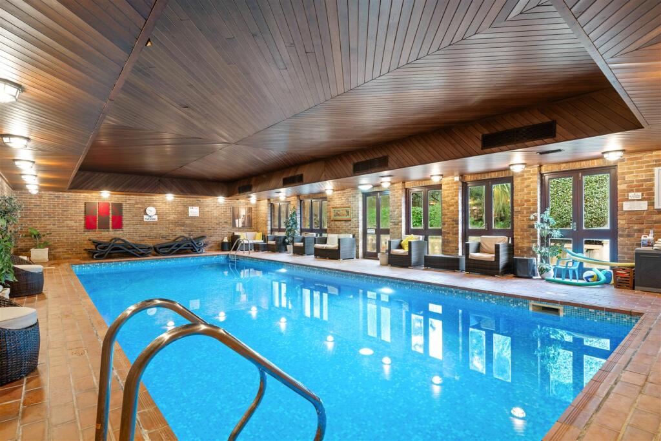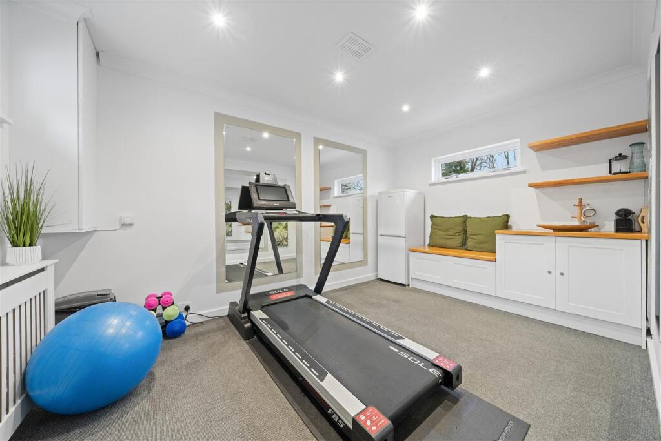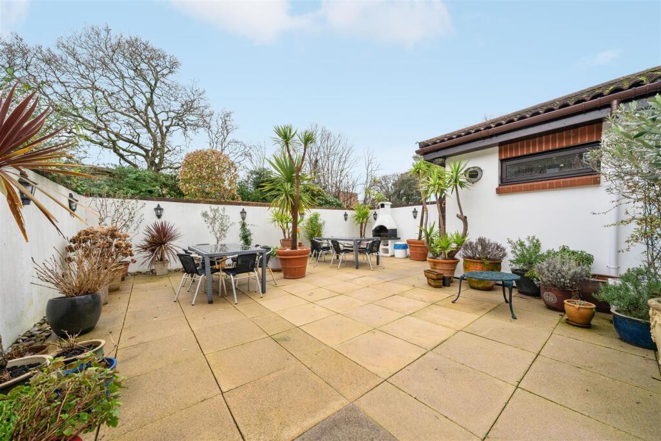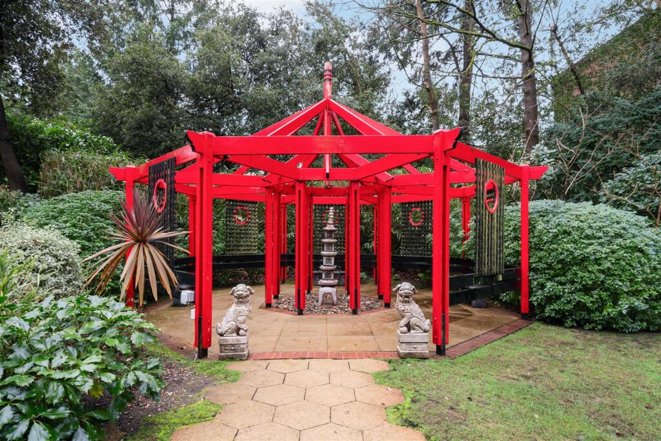Lindsay Road, Poole
For Sale : GBP 225000
Details
Bed Rooms
1
Bath Rooms
1
Property Type
Apartment
Description
Property Details: • Type: Apartment • Tenure: N/A • Floor Area: N/A
Key Features: • BRANKSOME PARK £ • ONE DOUBLE BEDROOM PURPOSE BUILT APARTMENT IN SOUGHT AFTER DEVELOPMENT • FIRST FLOOR WITH LIFT • NEWLY DECORATED THROUGHOUT WITH NEW FLOORING • GAS CENTRAL HEATING • ALLOCATED PARKING SPACE • OFFERED WITH "NO FORWARD CHAIN" and can be offered FURNISHED at additional cost • MODERN SHOWER ROOM AND KITCHEN • GREAT LOCATION FOR TESCO BRANKSOME, RAILWAY STATION AND WESTBOURNE • IDEAL FIRST TIME BUY OR RENTAL INVESTMENT
Location: • Nearest Station: N/A • Distance to Station: N/A
Agent Information: • Address: 478 Ashley Road, Parkstone, Poole, BH14 0AD
Full Description: "THE OASIS" Take a look at this modern style apartment located in a sought after development in Branksome Park. This well presented spacious second floor one double bedroom apartment has just been decorated throughout and is being offered with "NO FORWARD CHAIN". Coming into the entrance hall you have two built in cupboards and papered walls with laminate flooring. Modern fitted shower room with white suite. There is a light wood fitted kitchen with oven, hob and extractor along with a breakfast bar to one wall. A spacious lounge reception room with feature papered wall and acoustic style panelling. Double bedroom with built in wardrobe. Both bedroom and lounge are south facing and overlooking the well maintained and landscaped gardens. There is also a residents swimming pool, gym, sauna and outside barbeque area. It comes with one allocated parking space. This lovely apartment would make an ideal first time buy or Investment property and viewing is highly recommended. The owners are also willing to offer this apartment furnished at additional cost. Guide price of £225,000 with SHARE OF FREEHOLD.Front Door And Entrance Hall - 3.17 x 2.24 x 1.31 narrow (10'4" x 7'4" x 4'3" nar - Wooden front door leading into the modern style entrance hall. White ceiling, decorative papered walls and wood laminate flooring. Ceiling lighting. Two built in cupboards, one with electrics inside and other with immersion tank and shelving. Entry phone. Doors to all rooms.Lounge - 3.58 x 4.57 (11'8" x 14'11") - Wooden door leading into the lounge with views overlooking the communal landscaped gardens. White ceiling. Emulsion painted walls and the back wall having decorative wallpaper and accoustic style panels. Wall lighting and ceiling lighting. Radiator. White painted box style wooden framed window. Light switch, plug sockets and fuse switch.Kitchen - 3.06 x 2.26 (10'0" x 7'4") - Wooden door frame leading into the modern style kitchen with white ceiling and walls, being tiled around the worktops. New flooring being fitted in lino with a wood floor look. A range of light wood coloured units with fitted handles and with laminate worktops. There are some appliances fitted, being four ring gas hob, electric oven and stainless steel extractor fan. Space and plumbing for washing machine and space for fridge freezer. There is a breakfast bar to one wall. Radiator. One and half bowl sink with drainer and mixer tap. Light switch, plug sockets and fuse switches. Wooden framed window.Bedroom - 2.67 x 4.53 (8'9" x 14'10") - Wooden door leading into this spacious double bedroom with views overlooking the landscaped gardens. White ceiling, emulsion painted walls and laminate effect flooring. One wall light and ceiling light. Radiator. Wooden framed white painted window. Light switch and plug sockets. Built in wardrobe with one door panelled and other mirrored with shelving and rails inside.Shower Room - 2.43 x 1.70 (7'11" x 5'6") - Wooden door leading into this modern shower room with white ceiling, part tiled effect walls and emulsiona pinted to the remainder with fitted lino flooring. White vanity unit wc with seat and lid and flush cistern. White sink with chrome effect fititngs. Shower cubicle with metal frame and glass panels with door. White shower tray and wall mounted shower. Ceiling lighting. Wall mounted heated town radiator. Extractor fan. Built in vanity cupboards. Wall mounted mirror with lighting.Parking - We have been advised there is one allocated parking space conveyed with the property. This is number 65, located in the residents car park.Additional Residents Facilities - One of the features of this building is a heated swimming pool with its own mini gym and sauna. It also has residents showers. There is also an outside residents patio area with seating and barbeque. There are well maintained and landscaped gardens.Tenure - The property is "SHARE OF FREEHOLD"The apartment is also being offered with "NO FORWARD CHAIN"Management Charges:- TBCGrond Rent: We have been advised there is "NO GROUND RENT".BrochuresLindsay Road, PooleBrochure
Location
Address
Lindsay Road, Poole
City
Lindsay Road
Features And Finishes
BRANKSOME PARK £, ONE DOUBLE BEDROOM PURPOSE BUILT APARTMENT IN SOUGHT AFTER DEVELOPMENT, FIRST FLOOR WITH LIFT, NEWLY DECORATED THROUGHOUT WITH NEW FLOORING, GAS CENTRAL HEATING, ALLOCATED PARKING SPACE, OFFERED WITH "NO FORWARD CHAIN" and can be offered FURNISHED at additional cost, MODERN SHOWER ROOM AND KITCHEN, GREAT LOCATION FOR TESCO BRANKSOME, RAILWAY STATION AND WESTBOURNE, IDEAL FIRST TIME BUY OR RENTAL INVESTMENT
Legal Notice
Our comprehensive database is populated by our meticulous research and analysis of public data. MirrorRealEstate strives for accuracy and we make every effort to verify the information. However, MirrorRealEstate is not liable for the use or misuse of the site's information. The information displayed on MirrorRealEstate.com is for reference only.
Real Estate Broker
Thacker & Revitt, Poole
Brokerage
Thacker & Revitt, Poole
Profile Brokerage WebsiteTop Tags
Likes
0
Views
10
Related Homes
110 DUANE ST 4R, New York, NY, 10007 New York City NY US
For Sale: USD2,495,000

24606 Road 212, Lindsay, Tulare County, CA, 93247 Silicon Valley CA US
For Sale: USD499,000

123 WASHINGTON ST PH53G, New York, NY, 10006 New York City NY US
For Sale: USD1,500,000
225 E 74TH ST 2J, New York, NY, 10021 New York City NY US
For Sale: USD950,000
118 E 60TH ST 33C, New York, NY, 10022 New York City NY US
For Sale: USD1,760,000
214 AVENUE A 2/3E, New York, NY, 10009 New York City NY US
For Sale: USD1,495,000

