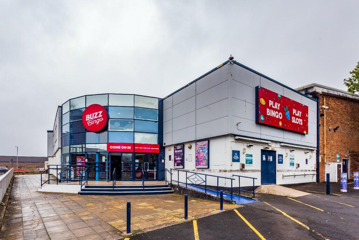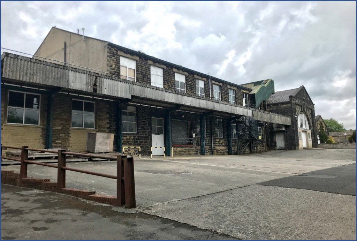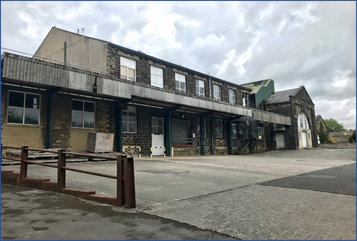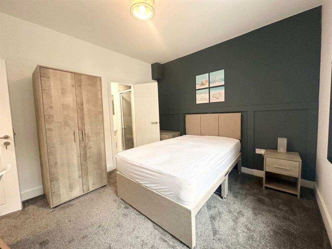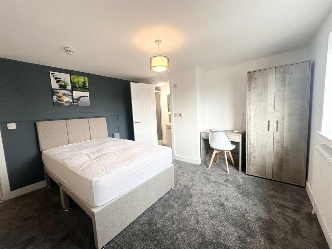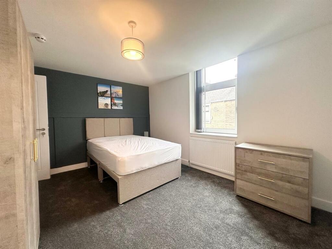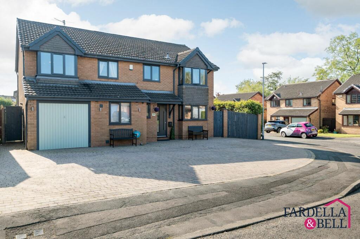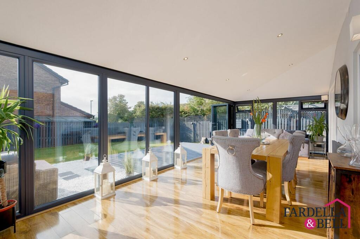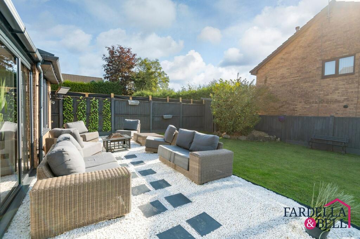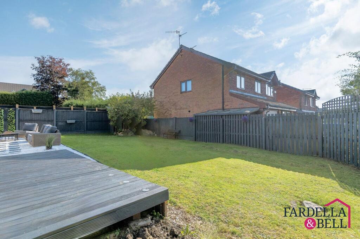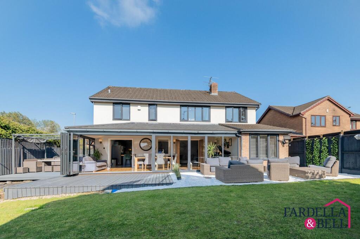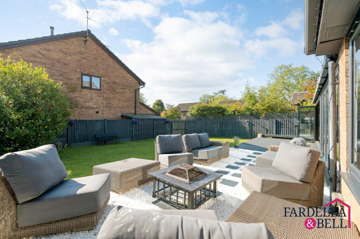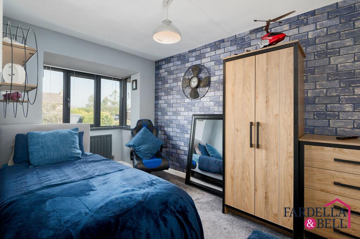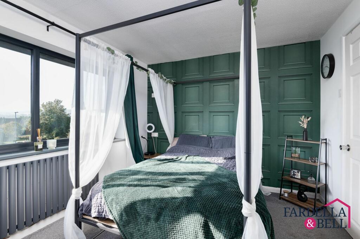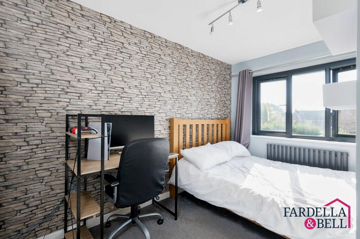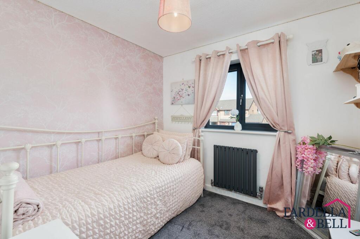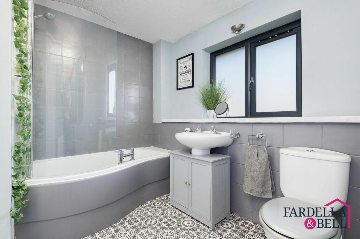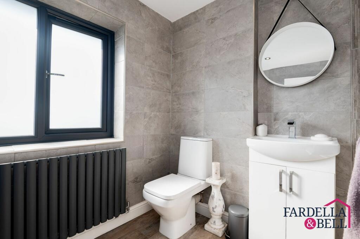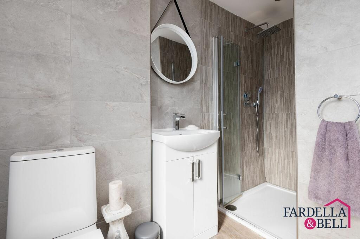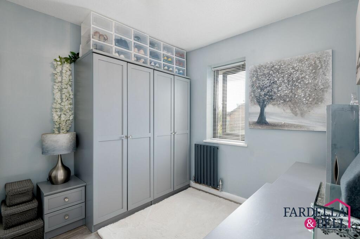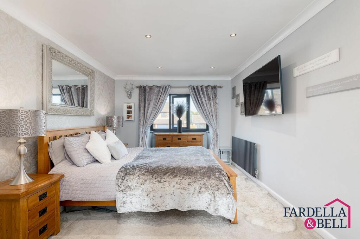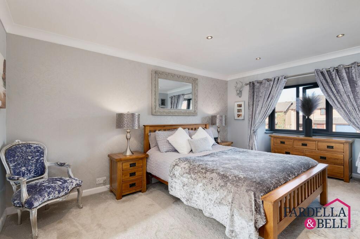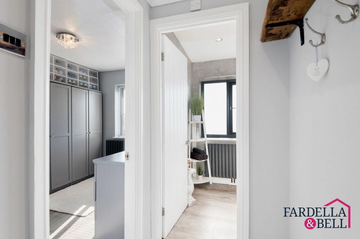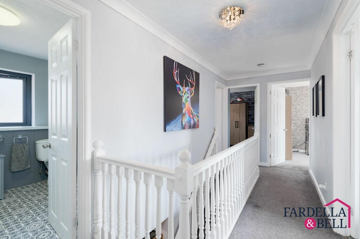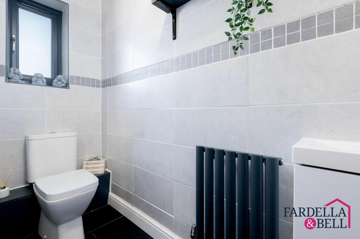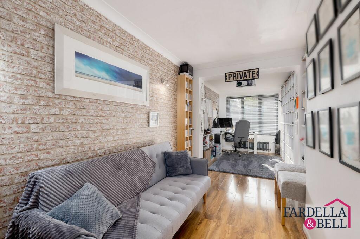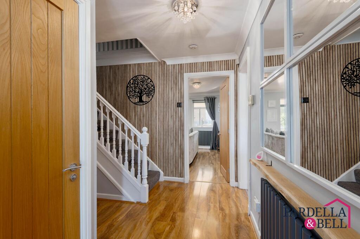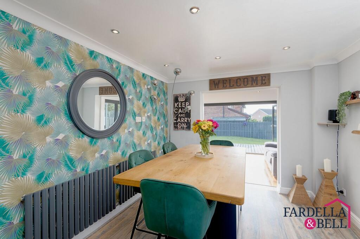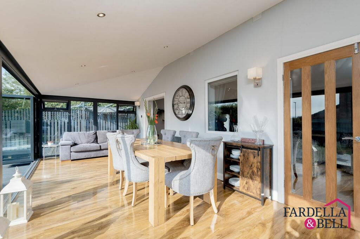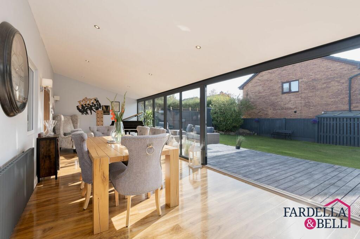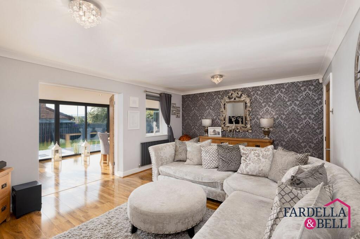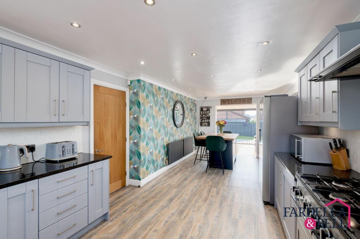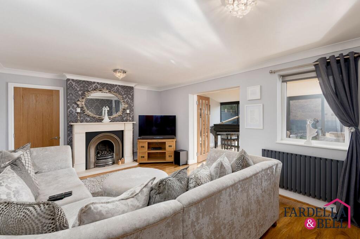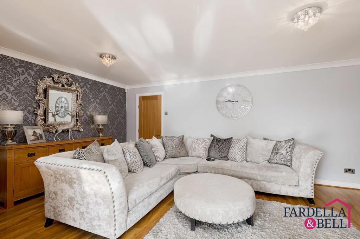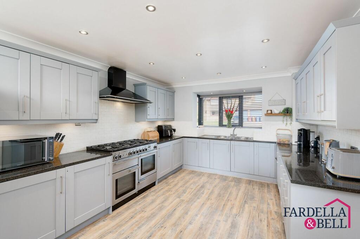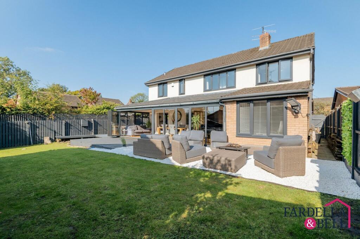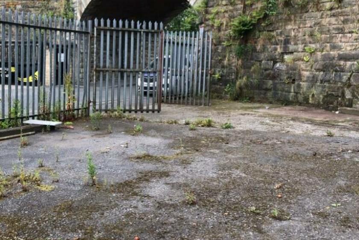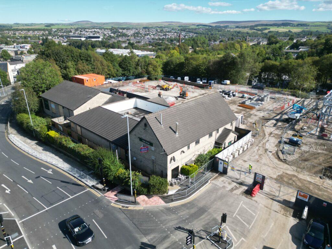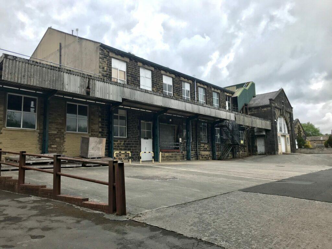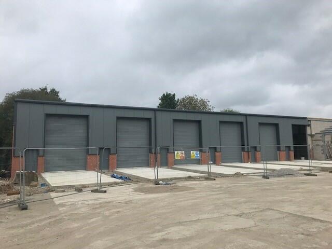Lingmoor Drive, Burnley, BB12
For Sale : GBP 429950
Details
Bed Rooms
5
Bath Rooms
2
Property Type
Detached
Description
Property Details: • Type: Detached • Tenure: N/A • Floor Area: N/A
Key Features: • Detached property • Freehold • 6 bedrooms • Extended • Double garage • Parking for multiple cars • Ightenhill area
Location: • Nearest Station: N/A • Distance to Station: N/A
Agent Information: • Address: 143 Burnley Road, Padiham, BB12 8BA
Full Description: 5 BEDROOMS - BOVIS ESTATE - CORNER PLOT - CUL DE SACWelcome to this stunning 5-bedroom detached property located in the highly sought-after Ightenhill area of Burnley. This spacious home has been thoughtfully extended to provide ample living space, perfect for a growing family.The property boasts four generously sized double bedrooms and two single rooms, offering flexibility for various needs such as guest rooms, home offices, or playrooms. The main highlight of this home is the expansive kitchen and dining area, which seamlessly flows into the rear extension. This open-plan space is ideal for entertaining and family gatherings, with large windows and doors that overlook the beautifully maintained garden, bringing in plenty of natural light.The house is conveniently located close to popular schools, making it an excellent choice for families with children. Additionally, easy access to the motorway ensures that commuting and travel are hassle-free.This property combines modern living with practical features, making it a perfect home for those looking to settle in a vibrant and well-connected community. Don’t miss the opportunity to make this exceptional property your new home.EPC Rating: CEntrance hallway2.41m x 1.83mLaminate flooring, ceiling light point, radiator, uPVC door installed Mar23 - Lancashire double glazing 10 year guarantee, open balustrade staircase and smoke alarm.Downstairs WCTiled walls and flooring, frosted uPVC double glazed window installed Mar23 - Lancashire double glazing 10 year guarantee, radiator and push button WC.Lounge5.18m x 3.76mCeiling light points, laminate flooring, gas fire with surround, ceiling coving, radiator and doors to the extension at the rear of the property.Kitchen / diner7.29m x 3mSpotlights to the ceiling, a mix of wall and base units, Rangemaster double oven & 6 burner gas hob, overhead extraction point, uPVC double glazed window, sink with chrome mixer tap, fridge / freezer point, radiator, uPVC double glazed patio doors leading to the side aspect of the garden, radiator and partially tiled walls.Study7.16m x 2.29mCeiling light points, radiator, uPVC installed Mar23 - Lancashire double glazing 10 year guarantee and ceiling coving.Sunroom / extension8.76m x 3.12muPVC Bi-folding doors (uPVC installed Feb 18 - Lancashire double glazing 10 year guarantee) leading to garden, laminate flooring, spotlights, doors leading to both lounge and kitchen / dining spaces and side wall light points.Landing5.36m x 1.8mFitted carpet, open balustrade staircase, two ceiling light points, loft access point and storage cupboard.Bedroom one5.03m x 3.05muPVC double glazed bay window (uPVC installed Mar23 - Lancashire double glazing 10 year guarantee), radiator, fitted carpet, TV point, ceiling coving and spotlights.En suite2.06m x 1.63mTiled walls and laminate flooring, vanity unit with sink and chrome mixer tap, push button WC, frosted uPVC double glazed window (uPVC installed Mar23 - Lancashire double glazing 10 year guarantee) and radiatorBedroom two4.19m x 2.36muPVC double glazed bay window (uPVC installed Mar23 - Lancashire double glazing 10 year guarantee) , fitted carpet, TV point, ceiling light point and radiator.Bedroom three3.86m x 2.34muPVC double glazed window (uPVC installed Mar23 - Lancashire double glazing 10 year guarantee), ceiling light point, TV point, fitted carpet sand radiator.Bedroom four2.87m x 3.58muPVC double glazed window (uPVC installed Mar23 - Lancashire double glazing 10 year guarantee), ceiling light point, TV point, fitted carpet and radiator.Bedroom five2.54m x 2.41mFitted carpet, uPVC double glazed window (uPVC installed Mar23 - Lancashire double glazing 10 year guarantee), radiator and ceiling light point.Bedroom six2.87m x 2.44muPVC double glazed window(uPVC installed Mar23 - Lancashire double glazing 10 year guarantee) Currently used as a walk in dressing room, ideal for nursery / convert back to bedroom, laminate flooring, radiator and ceiling light point.Family bathroom2.18m x 2.74mPartially tiled walls, ceiling light point, bath with mains fed overhead shower, frosted uPVC double glazed window (uPVC installed Mar23 - Lancashire double glazing 10 year guarantee), vanity unit with sink and chrome taps, push button WC amd towel rail.GardenLarge garden to the rear of the property with decked area and laid to lawn. Side gate access and fenced boundariesParking - Double garageSingle Garage door & window installed, used as a workshop, potential to convert into a further 2nd reception room, games room, indoor bar, snug etc - Parking up to 6 carsParking - DrivewayFully blocked paved drive
Location
Address
Lingmoor Drive, Burnley, BB12
City
Burnley
Features And Finishes
Detached property, Freehold, 6 bedrooms, Extended, Double garage, Parking for multiple cars, Ightenhill area
Legal Notice
Our comprehensive database is populated by our meticulous research and analysis of public data. MirrorRealEstate strives for accuracy and we make every effort to verify the information. However, MirrorRealEstate is not liable for the use or misuse of the site's information. The information displayed on MirrorRealEstate.com is for reference only.
Real Estate Broker
Fardella & Bell Ltd, Burnley
Brokerage
Fardella & Bell Ltd, Burnley
Profile Brokerage WebsiteTop Tags
6 bedrooms Detached property Freehold Extended homeLikes
0
Views
119
Related Homes
