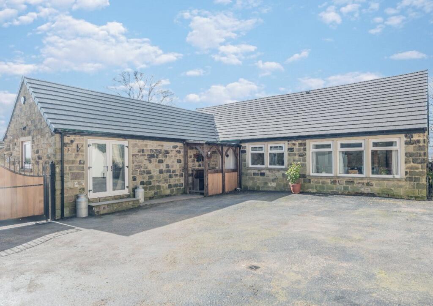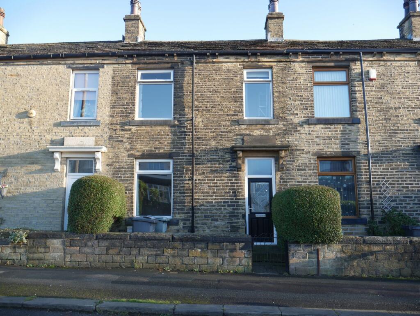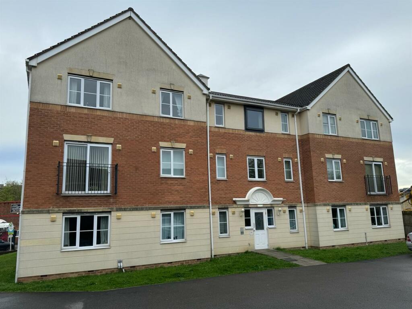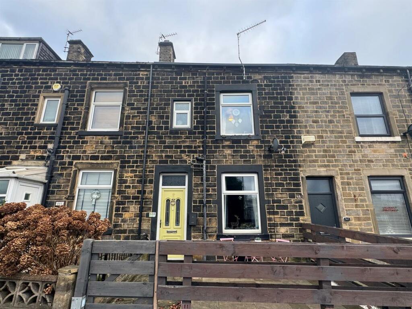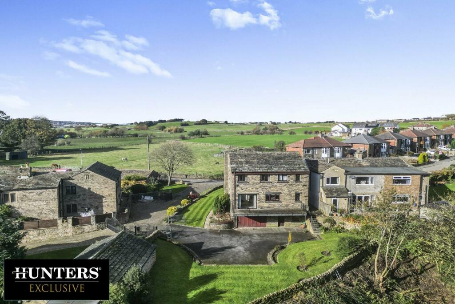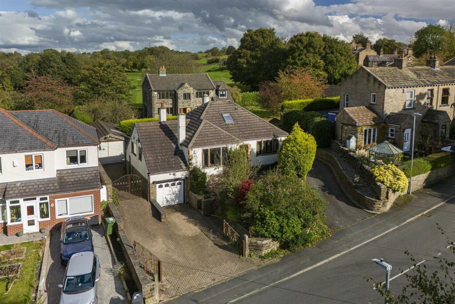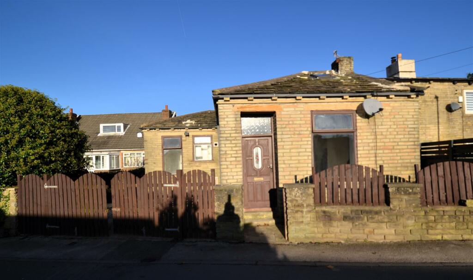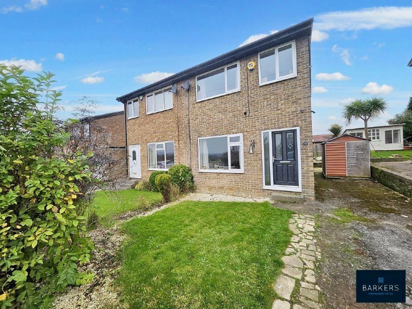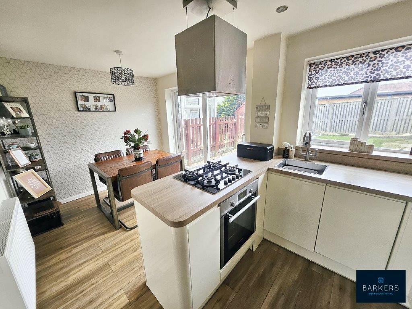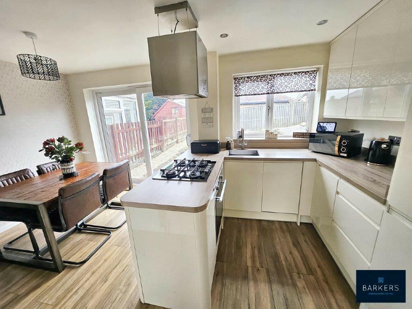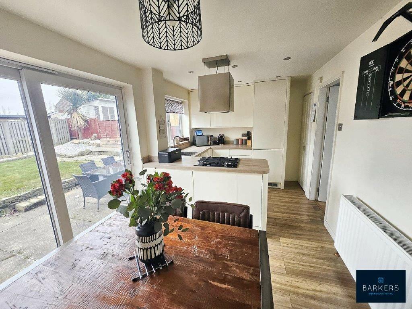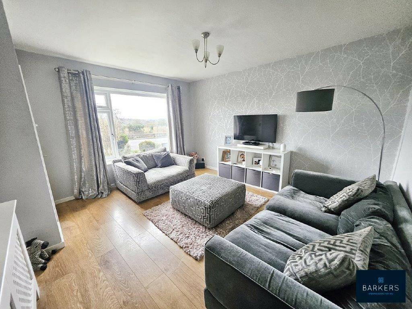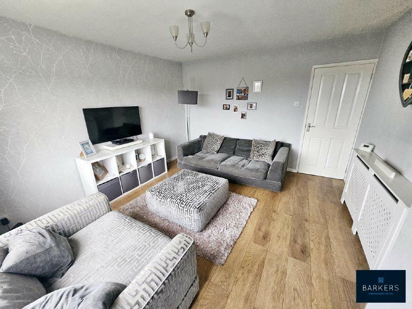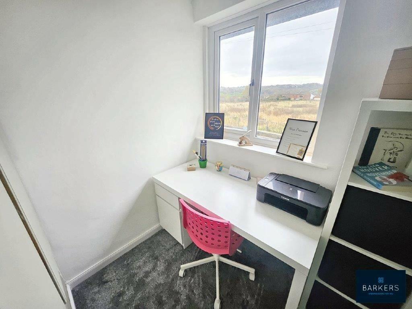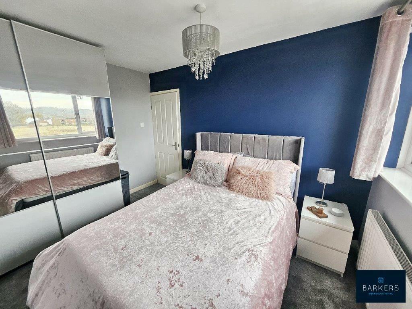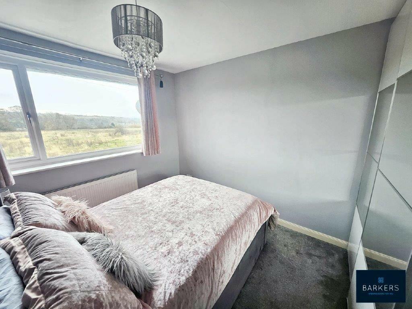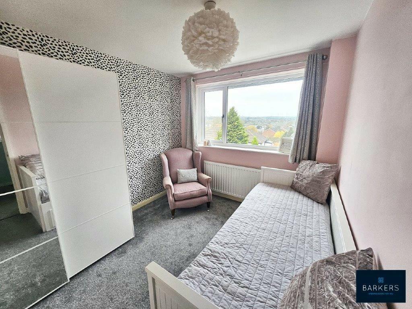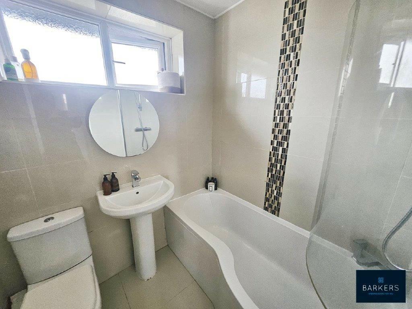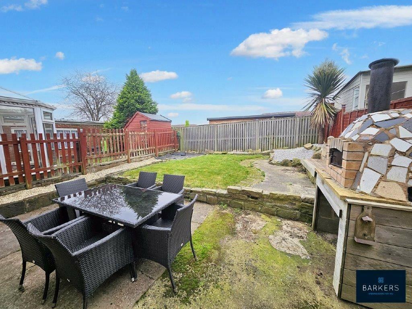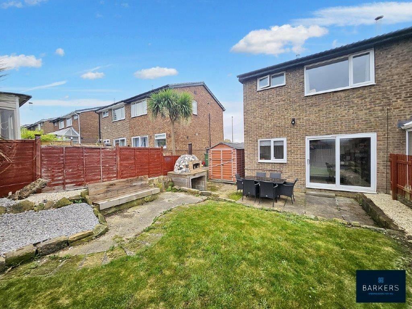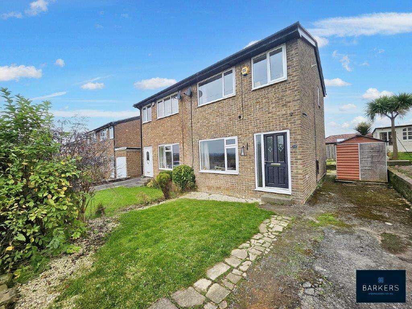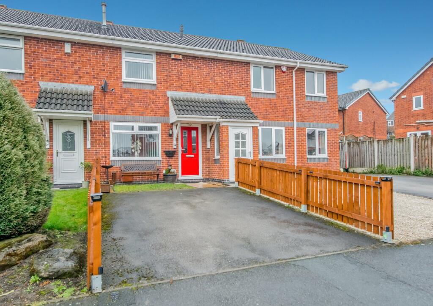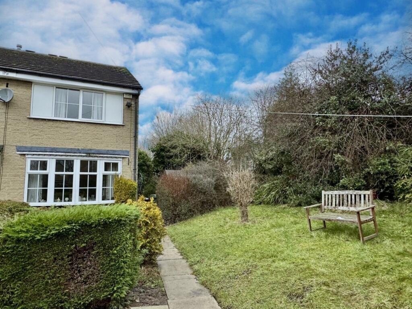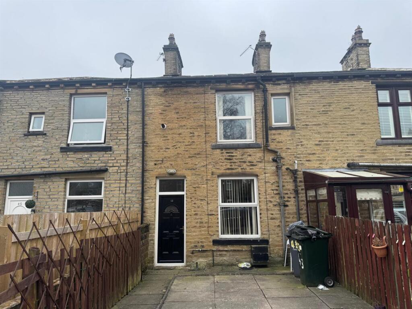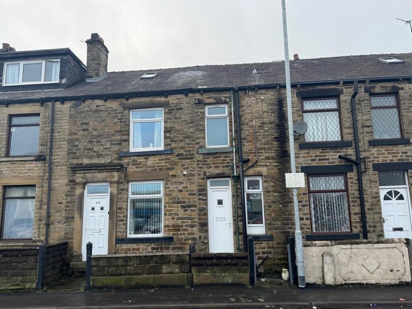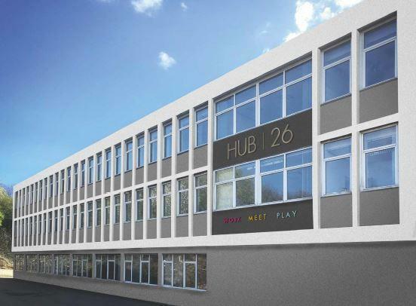Links Avenue, Hunsworth, Cleckheaton
For Sale : GBP 212500
Details
Bed Rooms
3
Bath Rooms
1
Property Type
Semi-Detached
Description
Property Details: • Type: Semi-Detached • Tenure: N/A • Floor Area: N/A
Key Features: • SEMI DETACHED PROPERTY • LOUNGE • KITCHEN/DINER • THREE BEDROOMS • HOUSE BATHROOM • GARDENS TO FRONT AND REAR • DRIVEWAY • GAS CENTRAL HEATING • uPVC DOUBLE GLAZING
Location: • Nearest Station: N/A • Distance to Station: N/A
Agent Information: • Address: 4 Old Lane, Birkenshaw, Bradford, BD11 2JX
Full Description: DESCRIPTION Well presented good sized family semi detached property with gas fired central heating, uPVC double glazing, ideally located for access to local amenities, schools & transport links. The property comprises: hall, lounge, dining room, kitchen, three bedrooms & house bathroom. To the front of the property is a large driveway with lawned gardens with borders and shrubs. To the rear of the property is an enclosed lawned garden with paved patio area ideal for outside entertaining, pizza oven and garden shed. ENTRANCE HALL Composite part glazed door leading into the entrance hall with stairs to the first floor, door leading into the lounge, laminate flooring. LOUNGE 12' 1" x 13' 2" (3.68m x 4.01m) With laminate flooring, door leading into the kitchen. KITCHEN/DINER 15' 3" x 8' 8" (4.65m x 2.64m) Fitted with modern wall and base units with complementary work surfaces, inset one and half bowl sink with mixer tap, electric oven, gas hob with extractor over, integrated fridge/freezer, integrated dishwasher and washing machine, ceiling spotlights, understairs storage cupboard, sliding patio doors leading into rear garden. LANDING Stairs leading to the first floor landing with built in storage cupboard, loft access, doors leading into three bedrooms, house bathroom. BEDROOM ONE 8' 10" x 11' 7" (2.69m x 3.53m) Double bedroom to the front of the property. BEDROOM TWO 8' 9" x 10' 6" (2.67m x 3.2m) Double bedroom to the rear of the property. BEDROOM THREE 5' 11" x 6' 9" (1.8m x 2.06m) Single bedroom with built in wardrobes. HOUSE BATHROOM 5' 10" x 5' 3" (1.78m x 1.6m) Fitted with four piece suite comprising low flush WC, pedestal hand wash basin, 'P' shaped shower bath with curved screen and shower over, tiled walls and flooring, ceiling spotlights. EXTERIOR To the front of the property is an open planned garden with driveway. To the rear is an enclosed lawned garden with a paved patio area ideal for outside entertaining, pebbled area, pizza oven, garden shed. DIRECTIONS From our Birkenshaw office head south east on Old Lane towards Royds Walk then turn right onto Whitehall Road then left onto Hunsworth Lane the left onto Links Avenue where the property will be identified on the right. ADDITIONAL INFORMATION Tenure: FreeholdCouncil Tax Band: B Brochures(S3) 4-Page Lands...
Location
Address
Links Avenue, Hunsworth, Cleckheaton
City
Hunsworth
Features And Finishes
SEMI DETACHED PROPERTY, LOUNGE, KITCHEN/DINER, THREE BEDROOMS, HOUSE BATHROOM, GARDENS TO FRONT AND REAR, DRIVEWAY, GAS CENTRAL HEATING, uPVC DOUBLE GLAZING
Legal Notice
Our comprehensive database is populated by our meticulous research and analysis of public data. MirrorRealEstate strives for accuracy and we make every effort to verify the information. However, MirrorRealEstate is not liable for the use or misuse of the site's information. The information displayed on MirrorRealEstate.com is for reference only.
Real Estate Broker
Barkers Estate Agents, Birkenshaw
Brokerage
Barkers Estate Agents, Birkenshaw
Profile Brokerage WebsiteTop Tags
Three Bedrooms Kitchen/Diner Gas Central Heating uPVC Double GlazingLikes
0
Views
47
Related Homes
